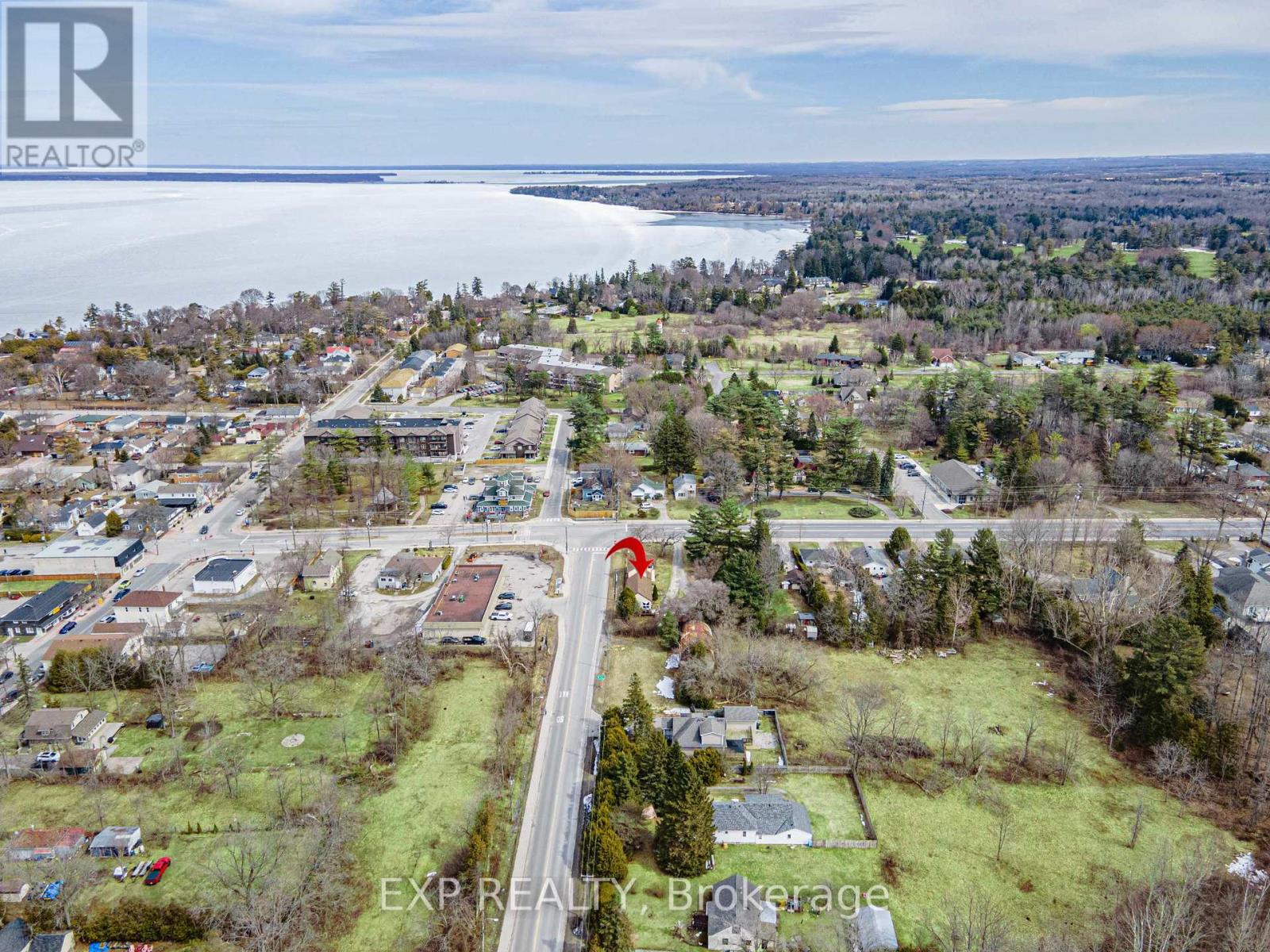Free account required
Unlock the full potential of your property search with a free account! Here's what you'll gain immediate access to:
- Exclusive Access to Every Listing
- Personalized Search Experience
- Favorite Properties at Your Fingertips
- Stay Ahead with Email Alerts

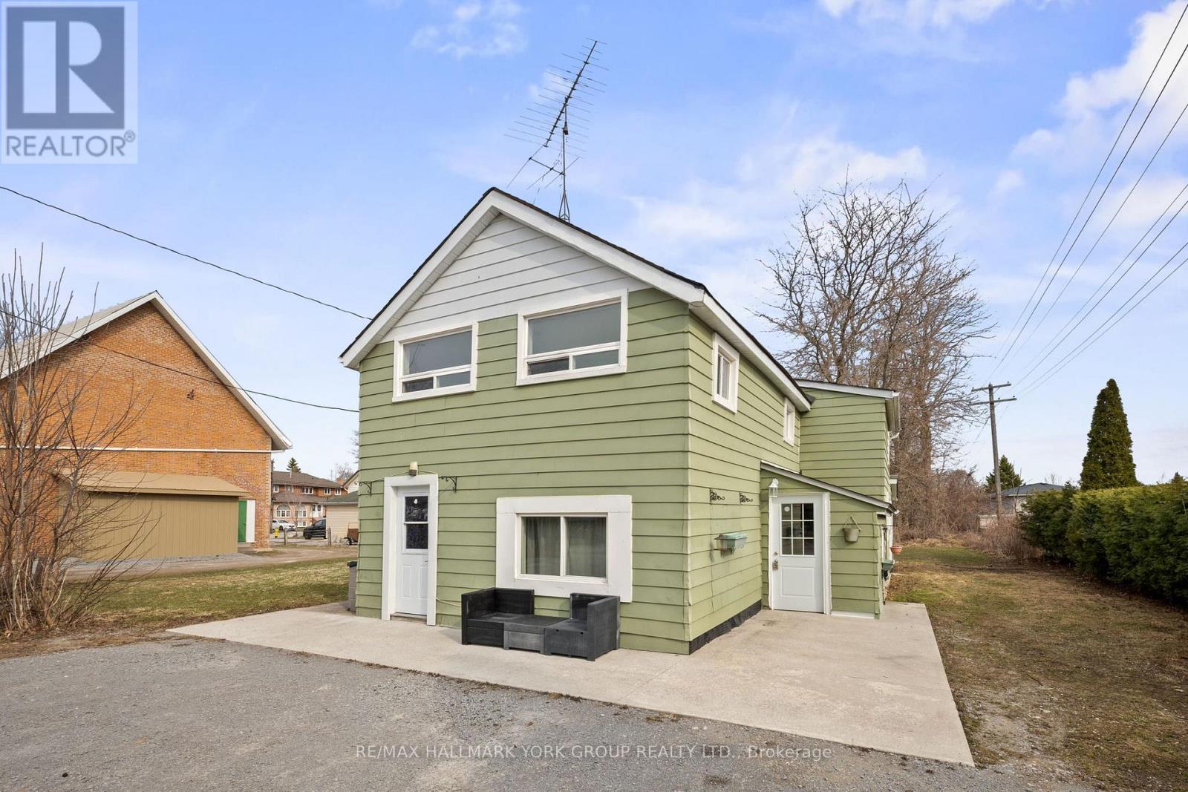
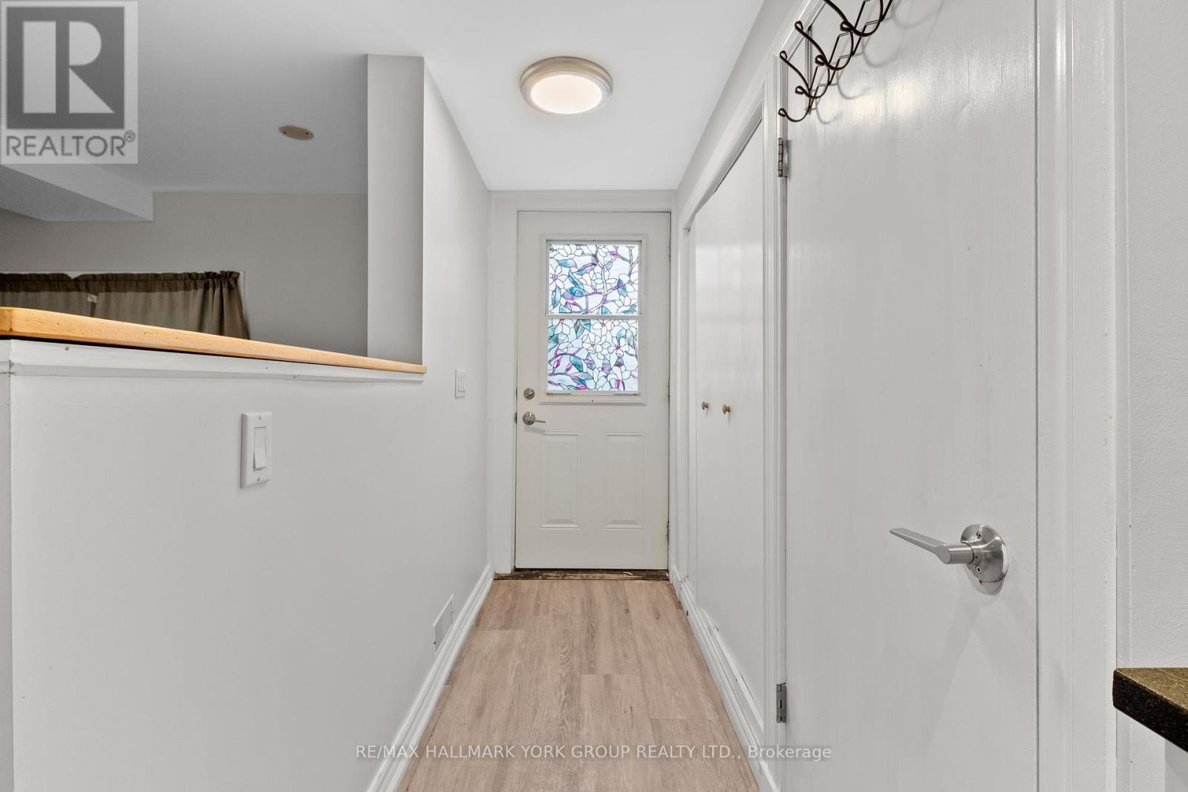
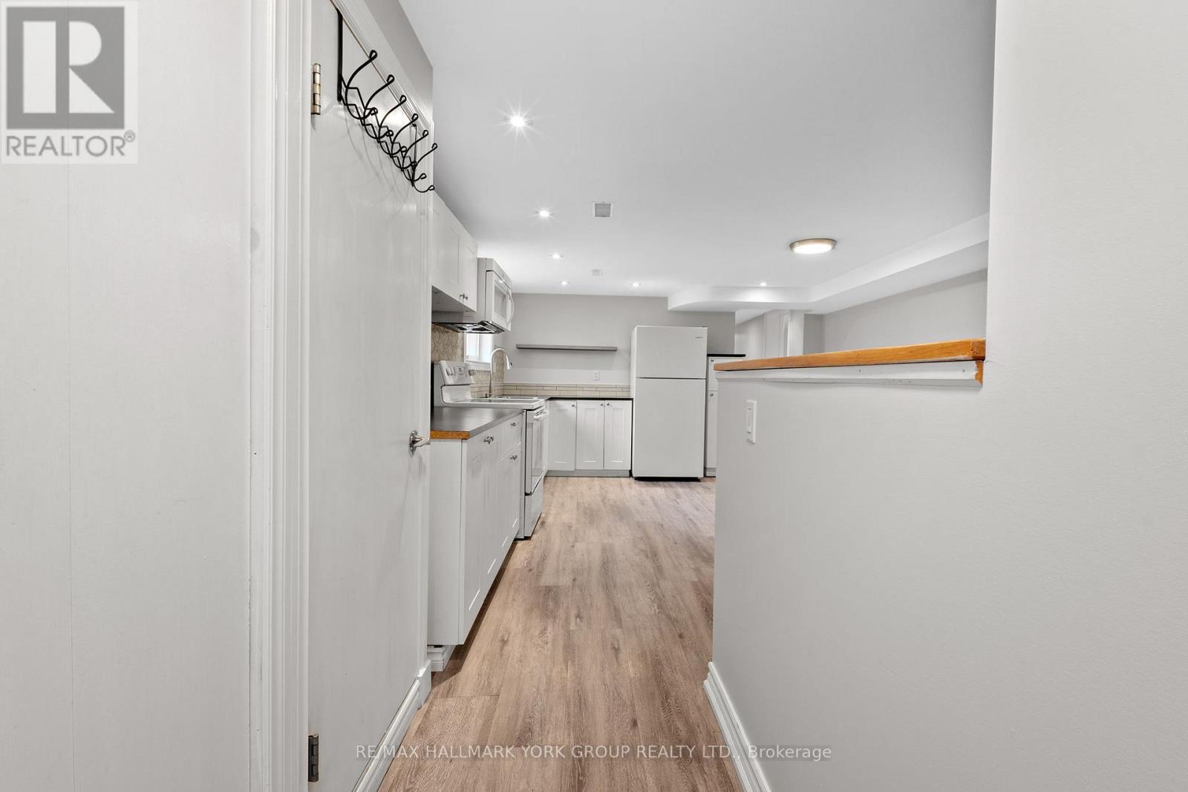
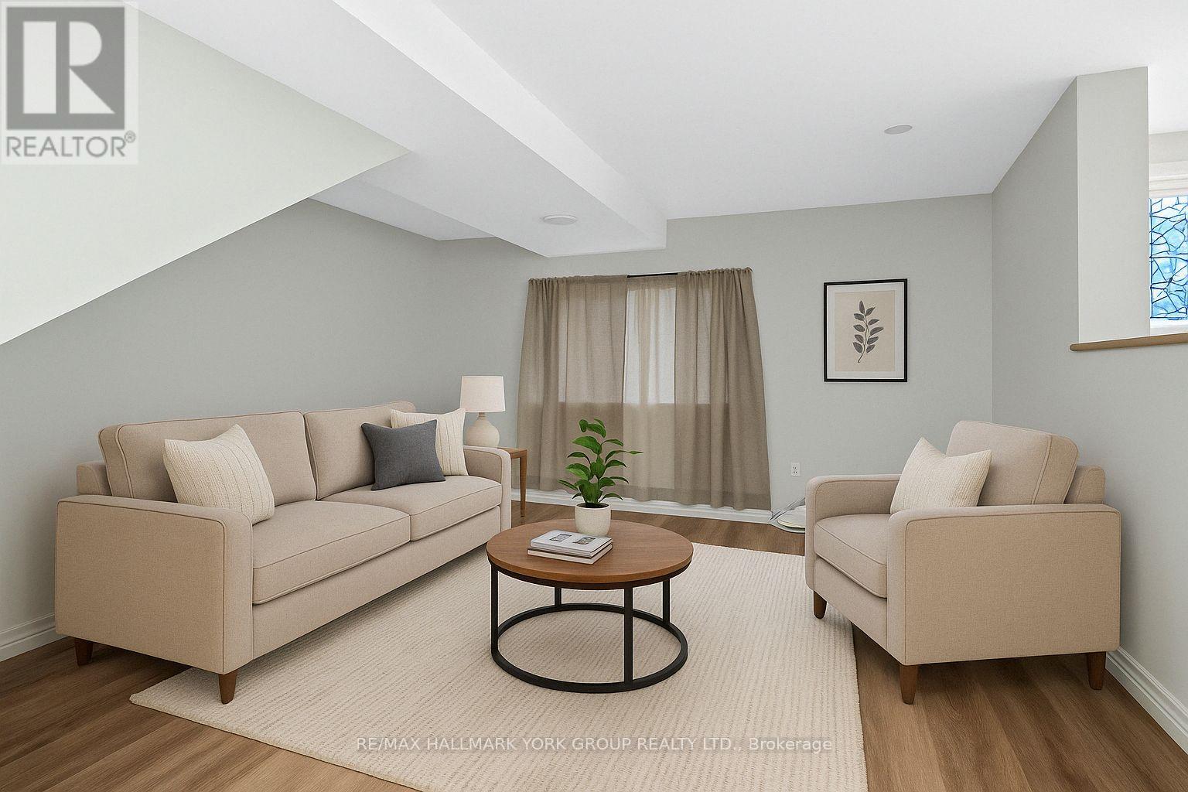
$699,900
1 SNOOKS ROAD
Georgina, Ontario, Ontario, L0E1R0
MLS® Number: N12086819
Property description
Welcome to 1 Snooks Rd, a rare opportunity in the heart of Sutton! This charming duplex offers versatility for investors, first-time buyers, or those looking to offset their mortgage with rental income. Ideally located at the end of a quiet dead-end street, the home provides peaceful living while remaining just a short walk to shops, restaurants, local attractions, a short drive to the shores of Lake Simcoe's sandy beaches and offering the perfect balance of tranquility and convenience.The property features a well-designed 5-bedroom, 3-bath layout spread over two levels. The main floor boasts three generously sized bedrooms, two full bathrooms, an open-concept living and dining area, and a full kitchen ideal for everyday living and entertaining. Upstairs, a bright and welcoming 2-bedroom, 1-bath unit offers excellent income potential or a private space for extended family or guests.Whether you're looking to invest, live in one unit and rent the other, or accommodate multi-generational living, the possibilities at 1 Snooks Rd are endless!
Building information
Type
*****
Appliances
*****
Construction Style Attachment
*****
Exterior Finish
*****
Flooring Type
*****
Foundation Type
*****
Heating Fuel
*****
Heating Type
*****
Size Interior
*****
Stories Total
*****
Utility Water
*****
Land information
Amenities
*****
Sewer
*****
Size Depth
*****
Size Frontage
*****
Size Irregular
*****
Size Total
*****
Rooms
Main level
Bedroom 3
*****
Bedroom 2
*****
Primary Bedroom
*****
Living room
*****
Kitchen
*****
Second level
Bedroom 2
*****
Primary Bedroom
*****
Living room
*****
Dining room
*****
Kitchen
*****
Main level
Bedroom 3
*****
Bedroom 2
*****
Primary Bedroom
*****
Living room
*****
Kitchen
*****
Second level
Bedroom 2
*****
Primary Bedroom
*****
Living room
*****
Dining room
*****
Kitchen
*****
Main level
Bedroom 3
*****
Bedroom 2
*****
Primary Bedroom
*****
Living room
*****
Kitchen
*****
Second level
Bedroom 2
*****
Primary Bedroom
*****
Living room
*****
Dining room
*****
Kitchen
*****
Courtesy of RE/MAX HALLMARK YORK GROUP REALTY LTD.
Book a Showing for this property
Please note that filling out this form you'll be registered and your phone number without the +1 part will be used as a password.
