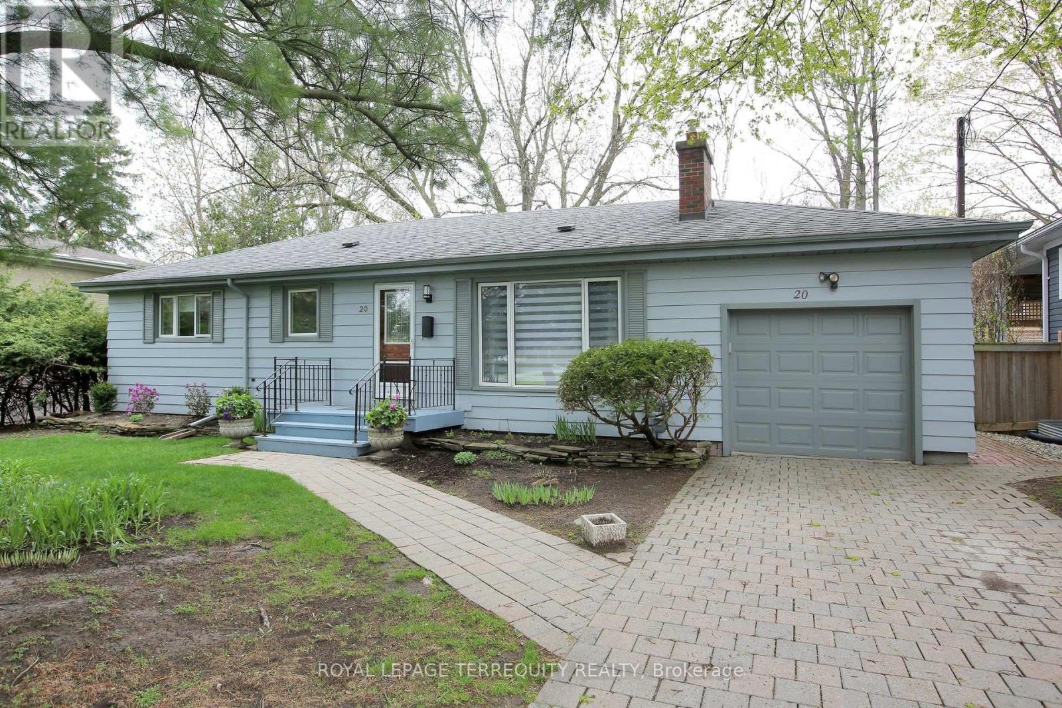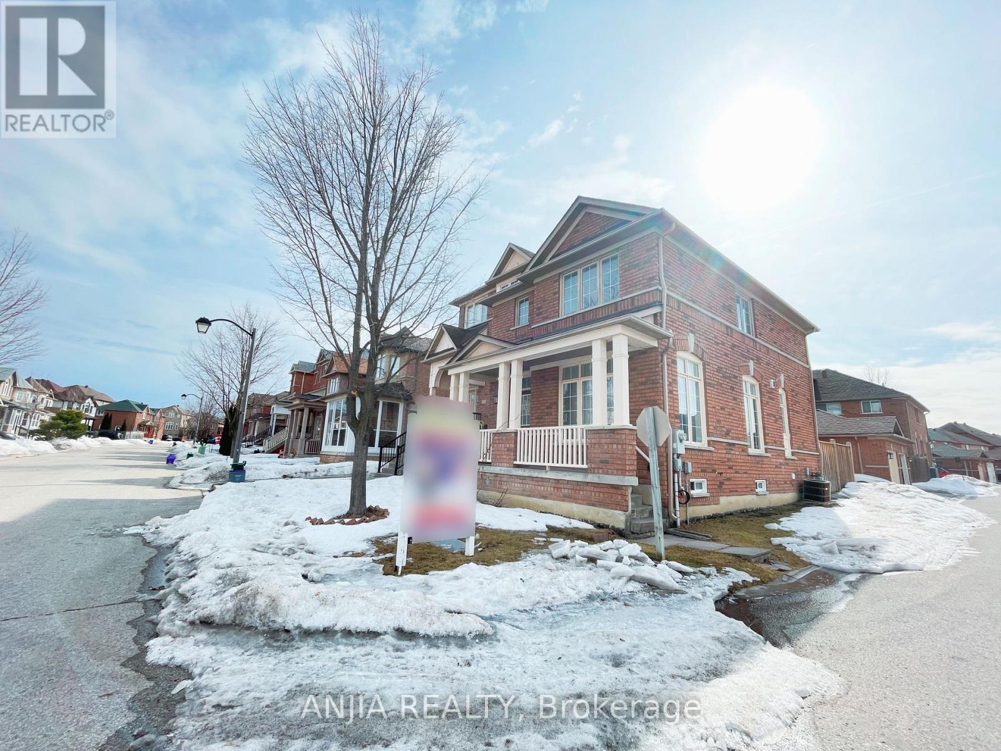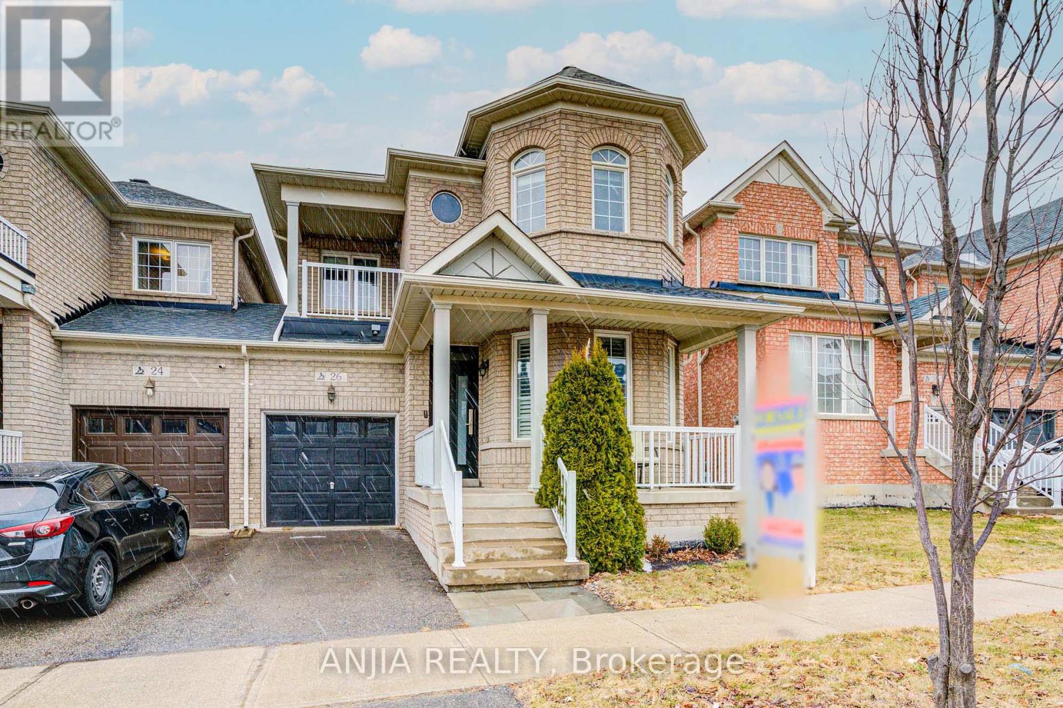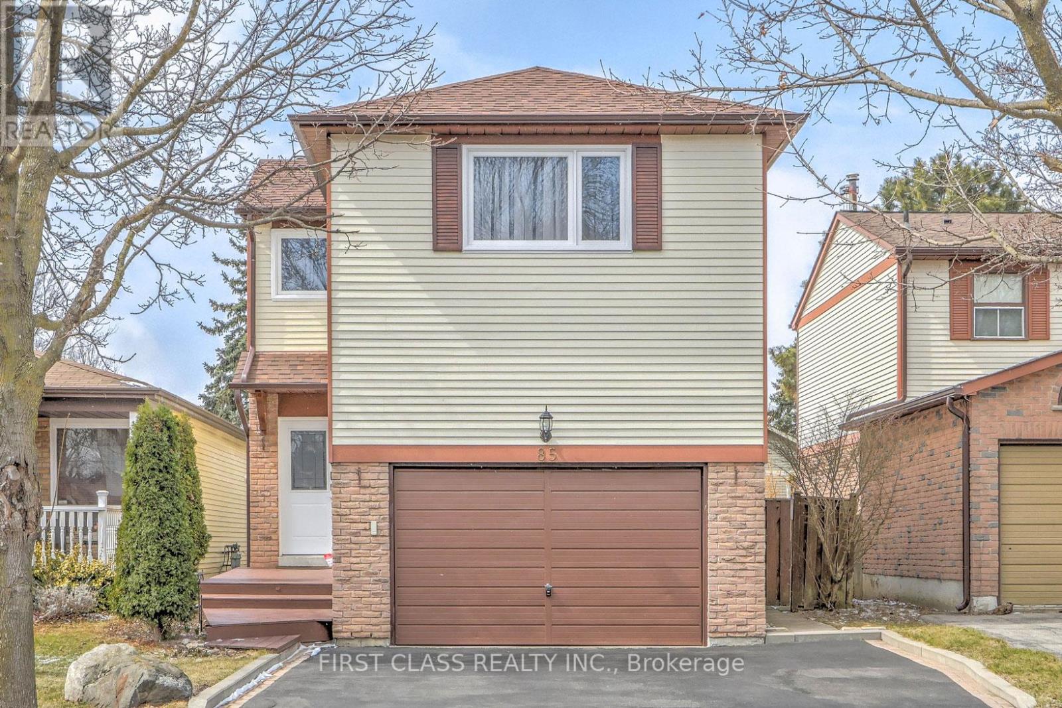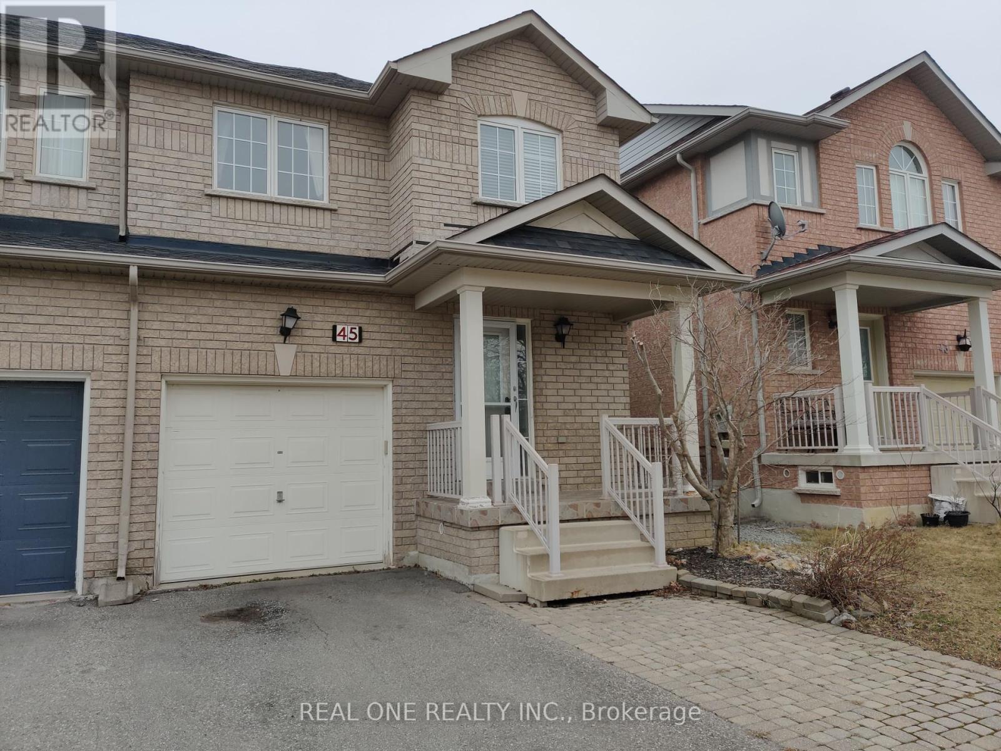Free account required
Unlock the full potential of your property search with a free account! Here's what you'll gain immediate access to:
- Exclusive Access to Every Listing
- Personalized Search Experience
- Favorite Properties at Your Fingertips
- Stay Ahead with Email Alerts
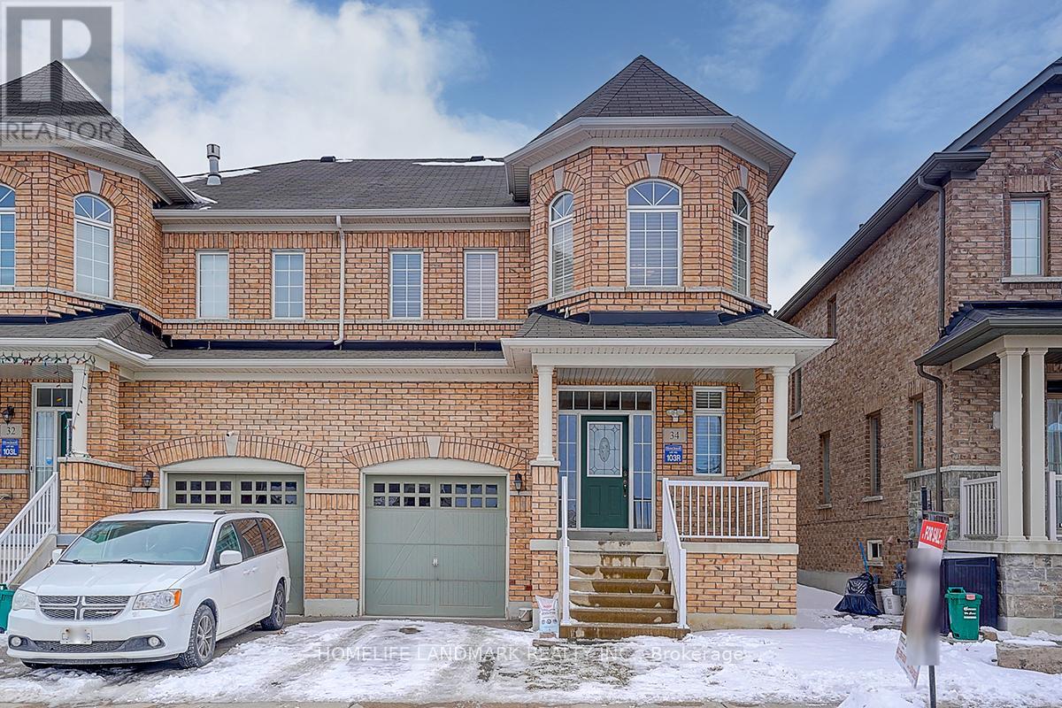
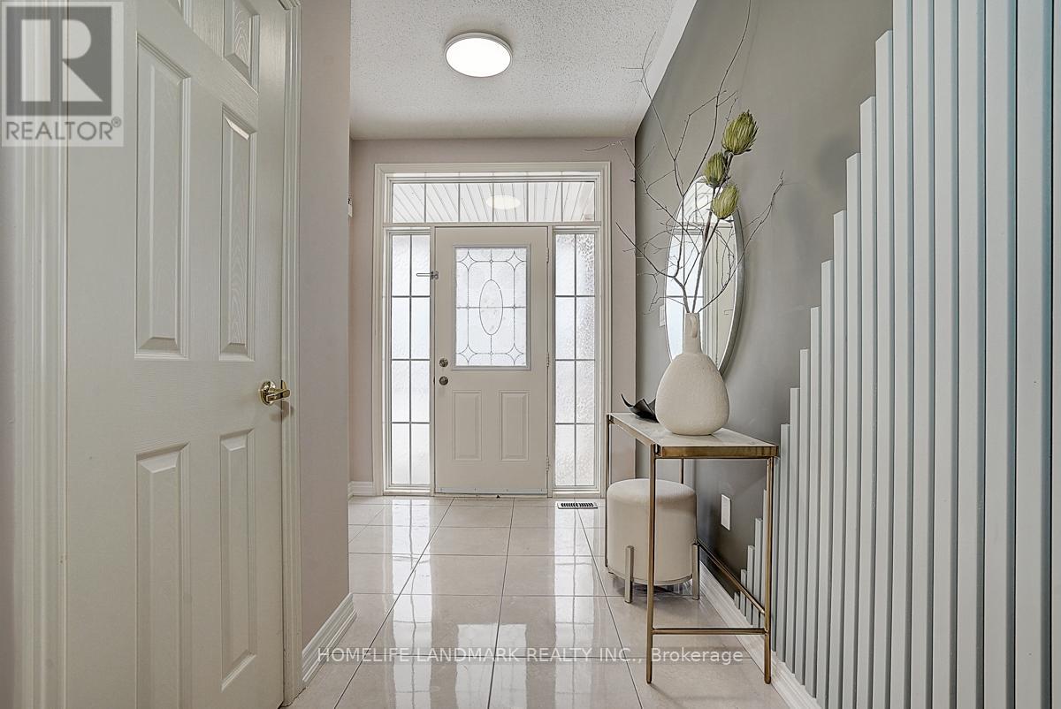
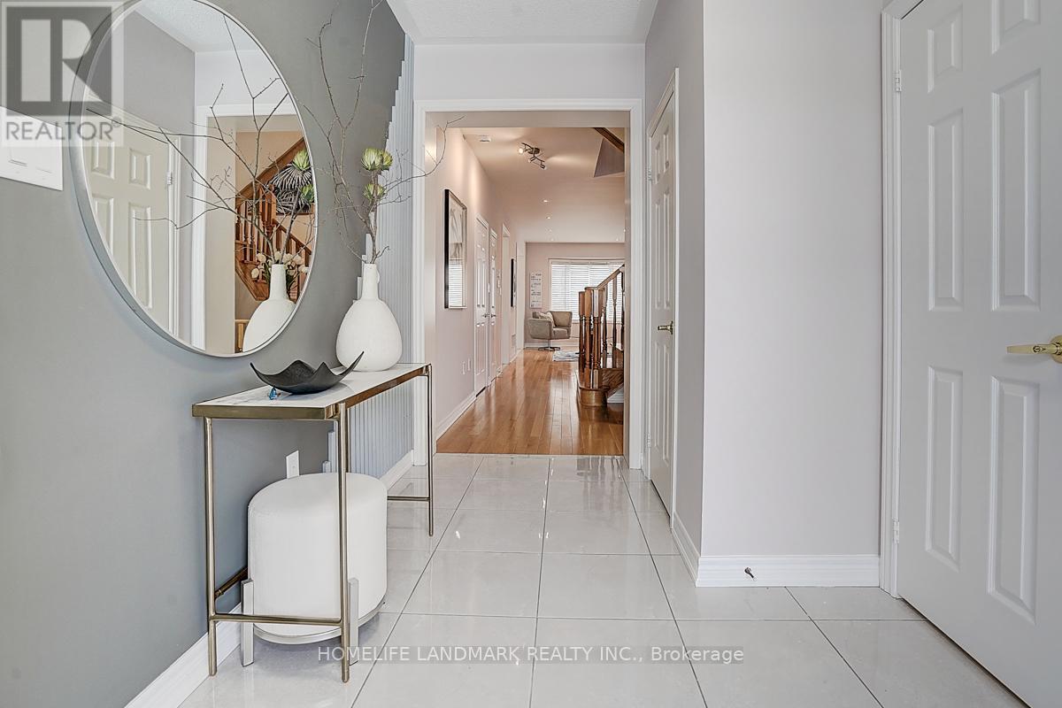
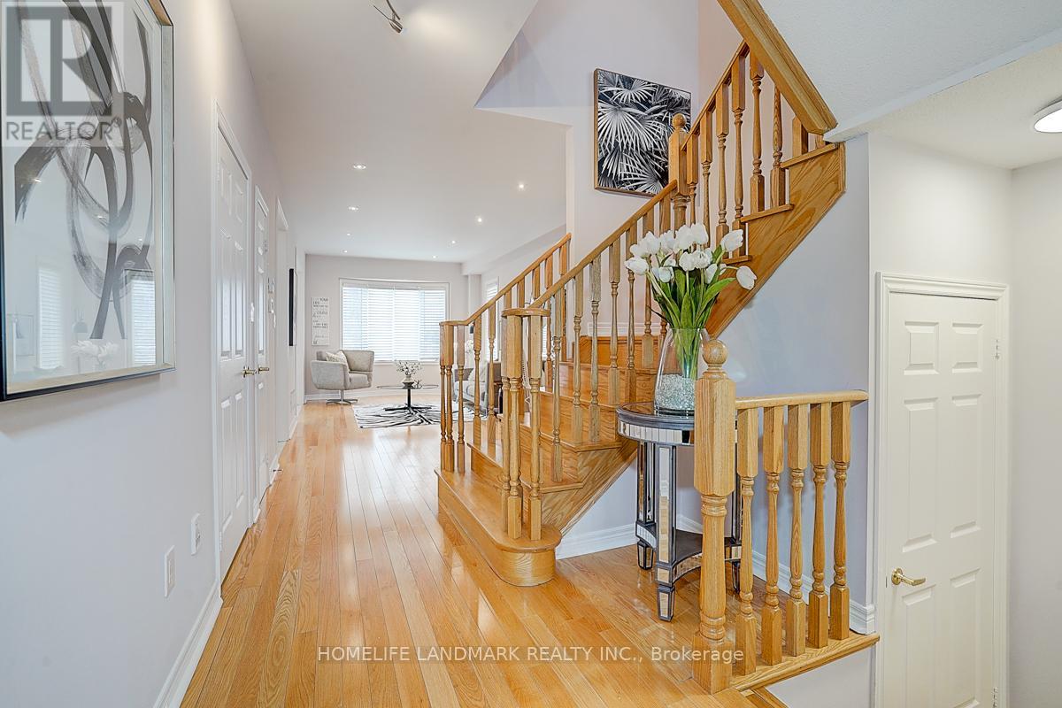
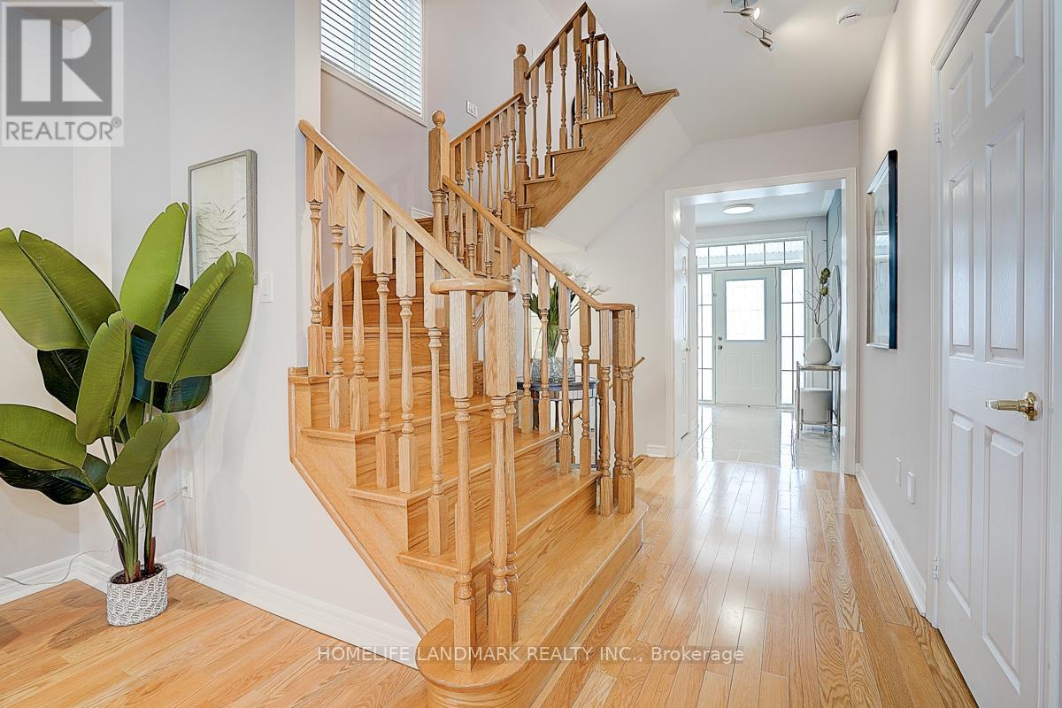
$1,188,000
34 FOSHAN AVENUE
Markham, Ontario, Ontario, L6C0R1
MLS® Number: N12089078
Property description
Built In 2013! Beautifully Well-maintained Semi-Detached Home In Highly Sought After Berczy Community! Approximately 2,000 Sq. Ft. Plus Professionally Finished Bsmt! Freshly Painted! Bright W/ Lots Of Windows! 9' Ceiling On Main Fl & Hardwood Fl On Main And 2nd Floor With Many Potlights! Direct Access From Garage. Open Concept Kitchen W/Quartz Countertop, Backsplash And Stainless Steel Appliances! Family Room Can Be Easily Converted To The Fourth Bedroom! Pri-Bedroom Features 4Pcs Ensuite, Frameless Glass Shower And Walk-in Closet! Functional Layout! Profesionally Finished Bsmt With One Bedroom And Full Bath! Interlocking Backyard! Walking Distance To Top-Rated Beckett Farm P.S. (Score: 8.8 Rank:118/3021) And Pierre Elliott Trudeau H.S. (Score: 9.2 Rank:12/746). Steps To Parks. Near A Large Selection Of Restaurants & Shops! Close To Markville Mall, Main St Unionville, Supermarkets, Costco, Hwy7 & Hwy407. Family Friendly Neighborhood!
Building information
Type
*****
Age
*****
Appliances
*****
Basement Development
*****
Basement Type
*****
Construction Style Attachment
*****
Cooling Type
*****
Exterior Finish
*****
Fireplace Present
*****
Flooring Type
*****
Half Bath Total
*****
Heating Fuel
*****
Heating Type
*****
Size Interior
*****
Stories Total
*****
Utility Water
*****
Land information
Amenities
*****
Sewer
*****
Size Depth
*****
Size Frontage
*****
Size Irregular
*****
Size Total
*****
Rooms
Ground level
Laundry room
*****
Eating area
*****
Kitchen
*****
Dining room
*****
Living room
*****
Foyer
*****
Basement
Great room
*****
Second level
Bedroom 2
*****
Primary Bedroom
*****
Family room
*****
Bedroom 3
*****
Courtesy of HOMELIFE LANDMARK REALTY INC.
Book a Showing for this property
Please note that filling out this form you'll be registered and your phone number without the +1 part will be used as a password.
