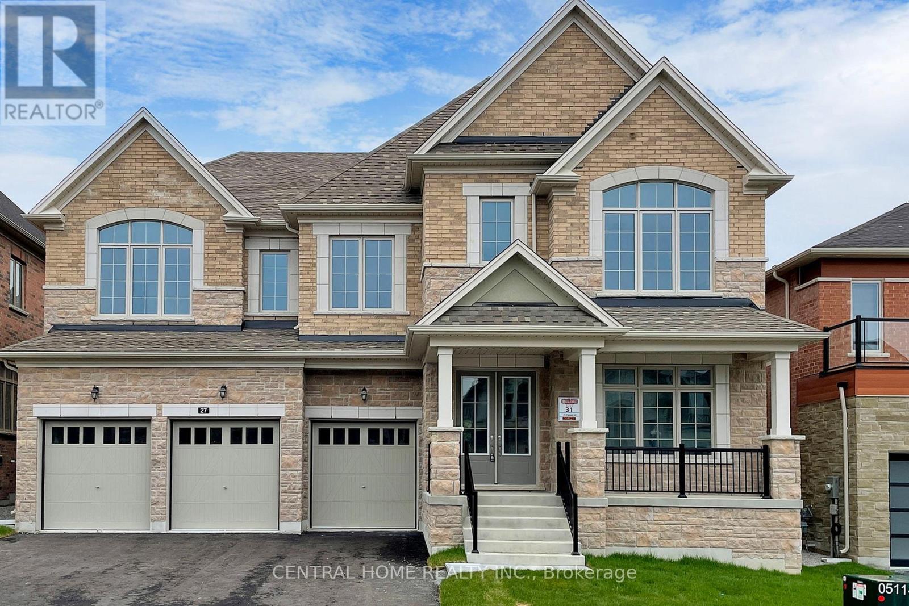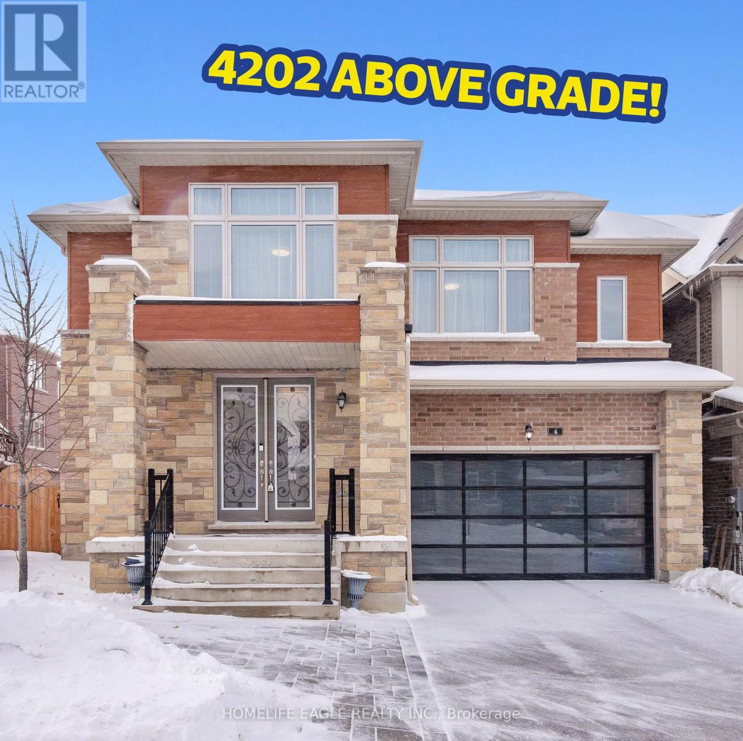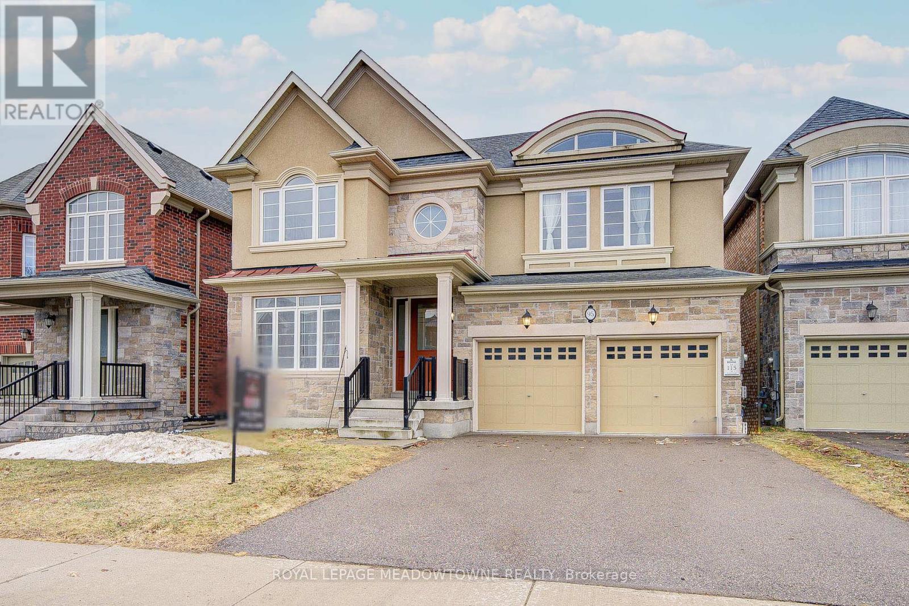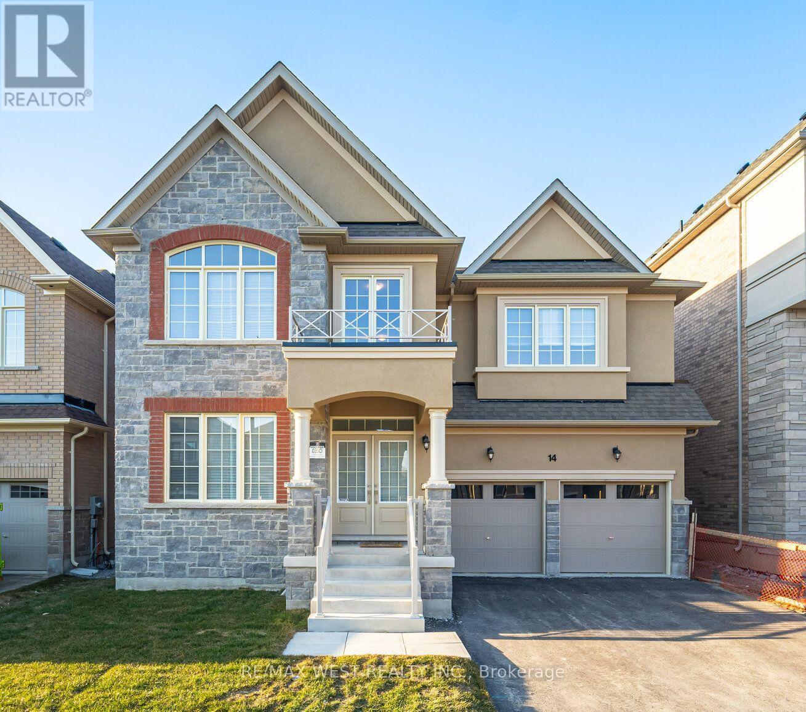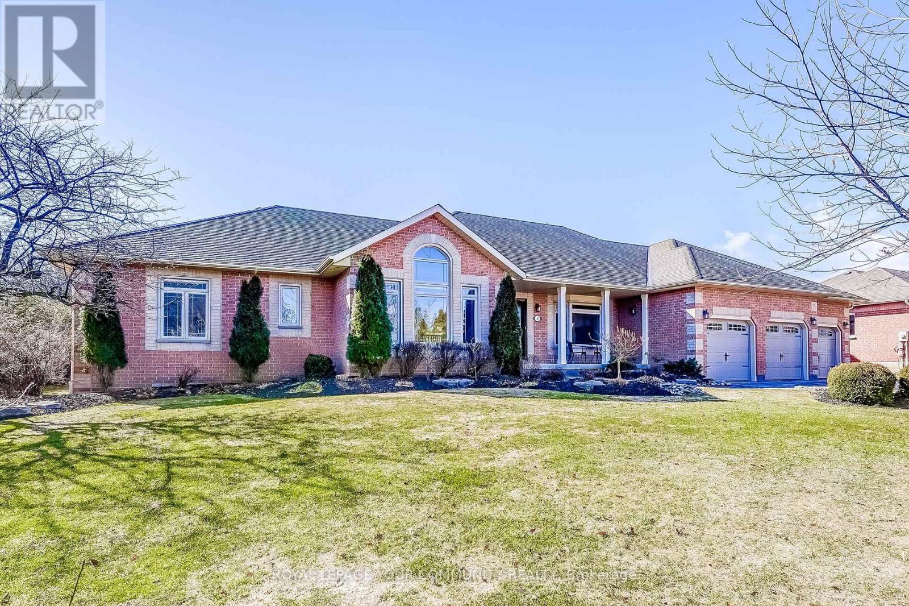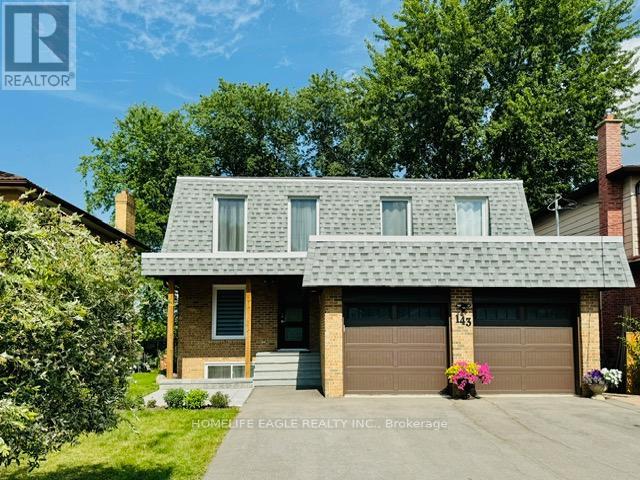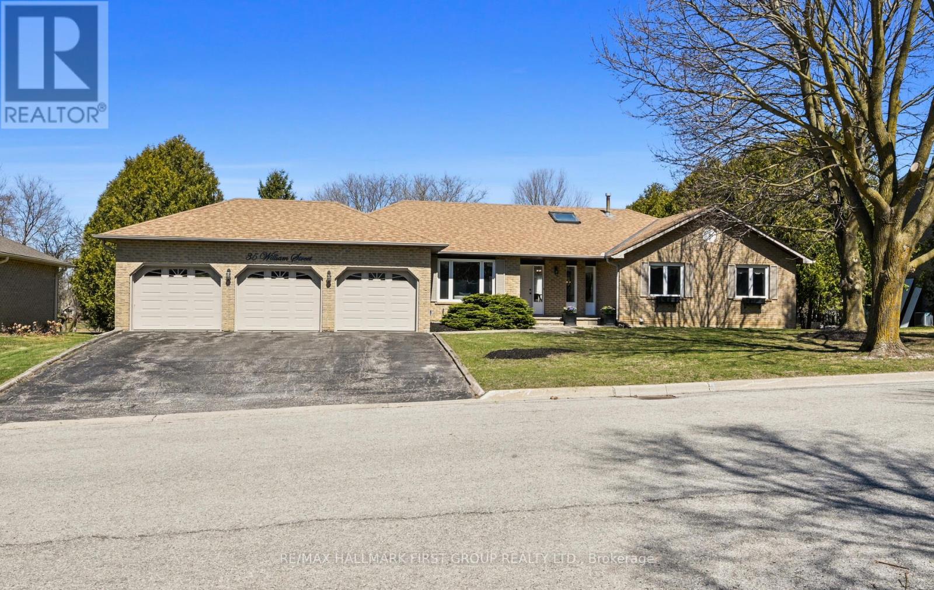Free account required
Unlock the full potential of your property search with a free account! Here's what you'll gain immediate access to:
- Exclusive Access to Every Listing
- Personalized Search Experience
- Favorite Properties at Your Fingertips
- Stay Ahead with Email Alerts
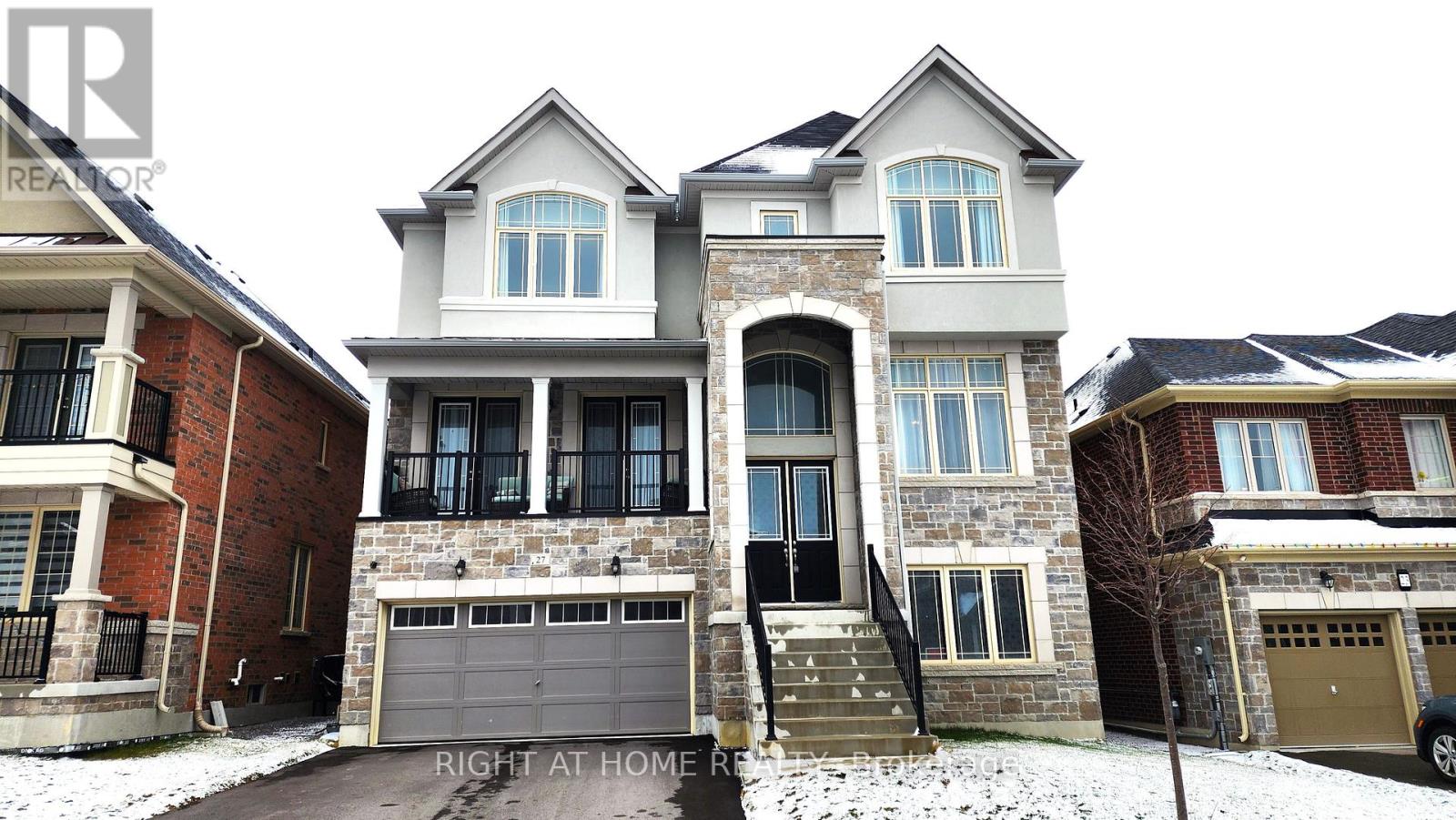

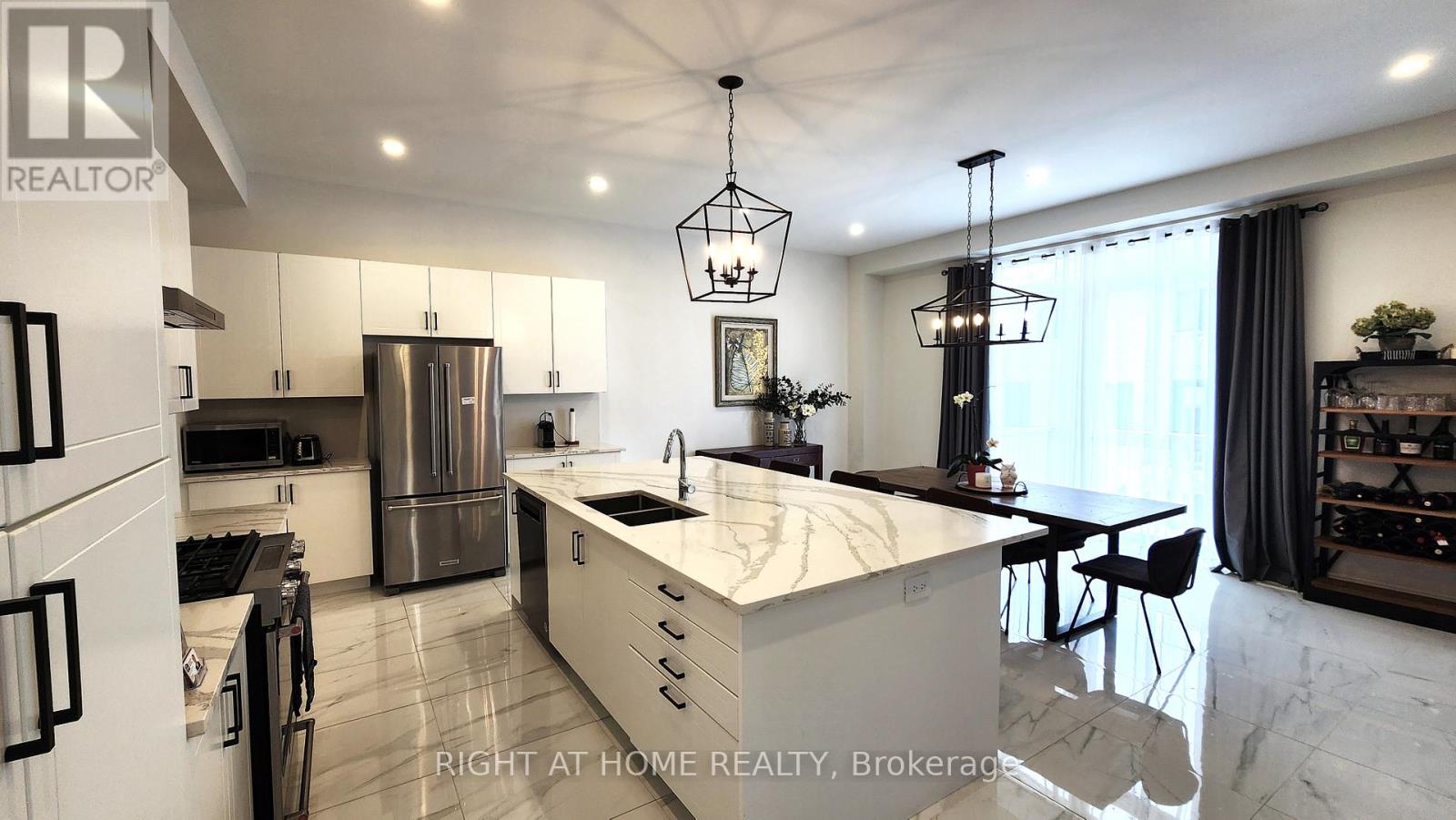

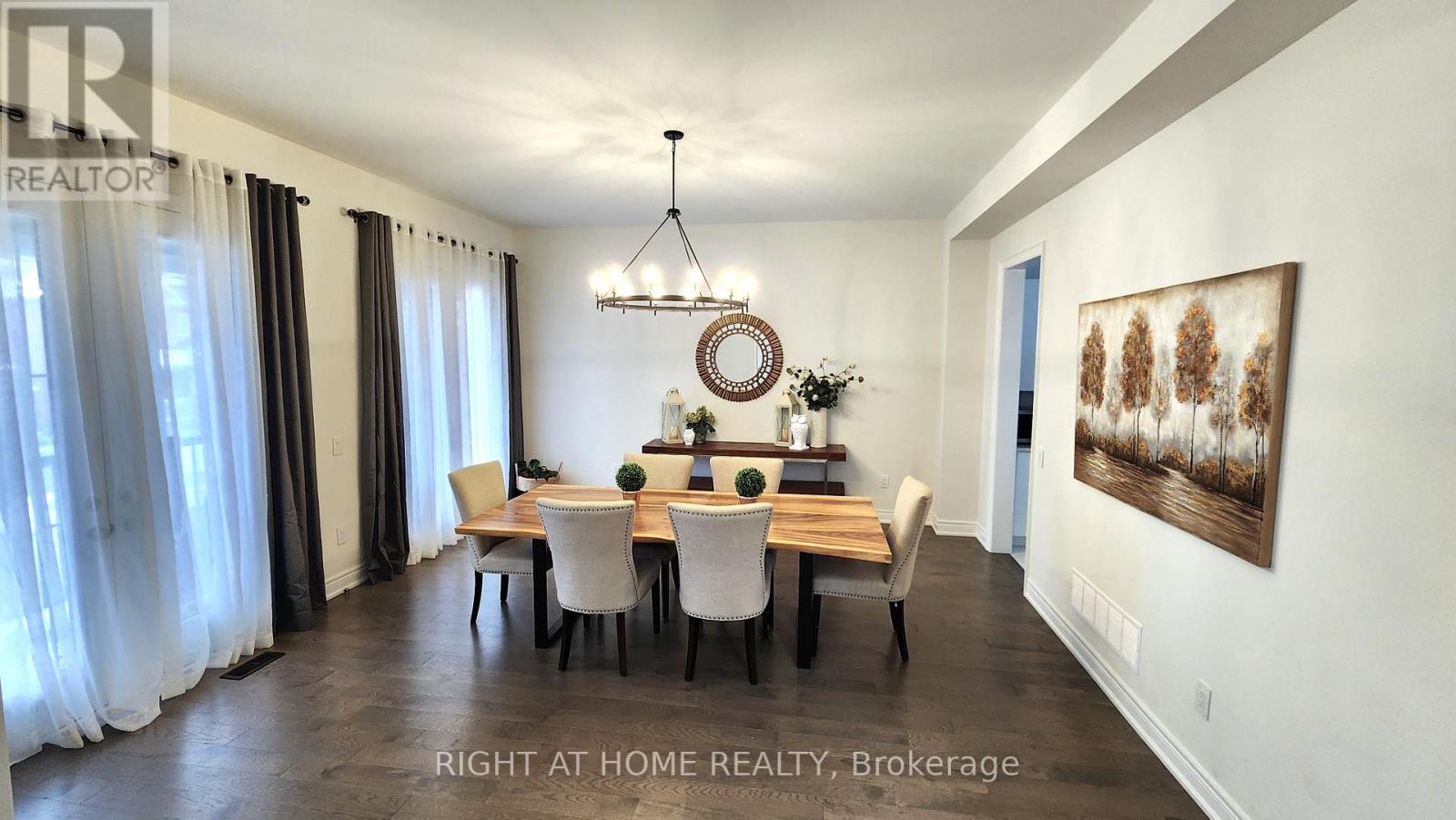
$1,888,000
27 MURRAY LEONARD LANE
East Gwillimbury, Ontario, Ontario, L9N0Y7
MLS® Number: N12091155
Property description
Welcome To This Newly Built Gorgeous 2 Storey Detached Home With Walk-Out Basement in Prestigious Queensville Community. Featuring A Luxurious Stone And Stucco Front. With 4 Upgraded Bedrooms and 5 Bathrooms, Hardwood Flooring And Smooth Ceilings Throughout. This 3400 sqft Home Offers Plenty Of Space For Your family. The 10 Ceiling Provides The Rooms With An Abundance Of Natural Light. Upgraded Light Fixtures. Good Size Kitchen W/Quartz Counter, S/S Appl(Upgraded Gas Stove) Large Center Island W/Breakfast Bar. Don't Miss Out on This Exquisite Home.
Building information
Type
*****
Appliances
*****
Basement Features
*****
Basement Type
*****
Construction Style Attachment
*****
Cooling Type
*****
Exterior Finish
*****
Flooring Type
*****
Foundation Type
*****
Half Bath Total
*****
Heating Fuel
*****
Heating Type
*****
Size Interior
*****
Stories Total
*****
Utility Water
*****
Land information
Sewer
*****
Size Depth
*****
Size Frontage
*****
Size Irregular
*****
Size Total
*****
Rooms
Upper Level
Bedroom 4
*****
Bedroom 3
*****
Bedroom 2
*****
Primary Bedroom
*****
Other
Kitchen
*****
Main level
Office
*****
Family room
*****
Upper Level
Bedroom 4
*****
Bedroom 3
*****
Bedroom 2
*****
Primary Bedroom
*****
Other
Kitchen
*****
Main level
Office
*****
Family room
*****
Upper Level
Bedroom 4
*****
Bedroom 3
*****
Bedroom 2
*****
Primary Bedroom
*****
Other
Kitchen
*****
Main level
Office
*****
Family room
*****
Upper Level
Bedroom 4
*****
Bedroom 3
*****
Bedroom 2
*****
Primary Bedroom
*****
Other
Kitchen
*****
Main level
Office
*****
Family room
*****
Courtesy of RIGHT AT HOME REALTY
Book a Showing for this property
Please note that filling out this form you'll be registered and your phone number without the +1 part will be used as a password.
