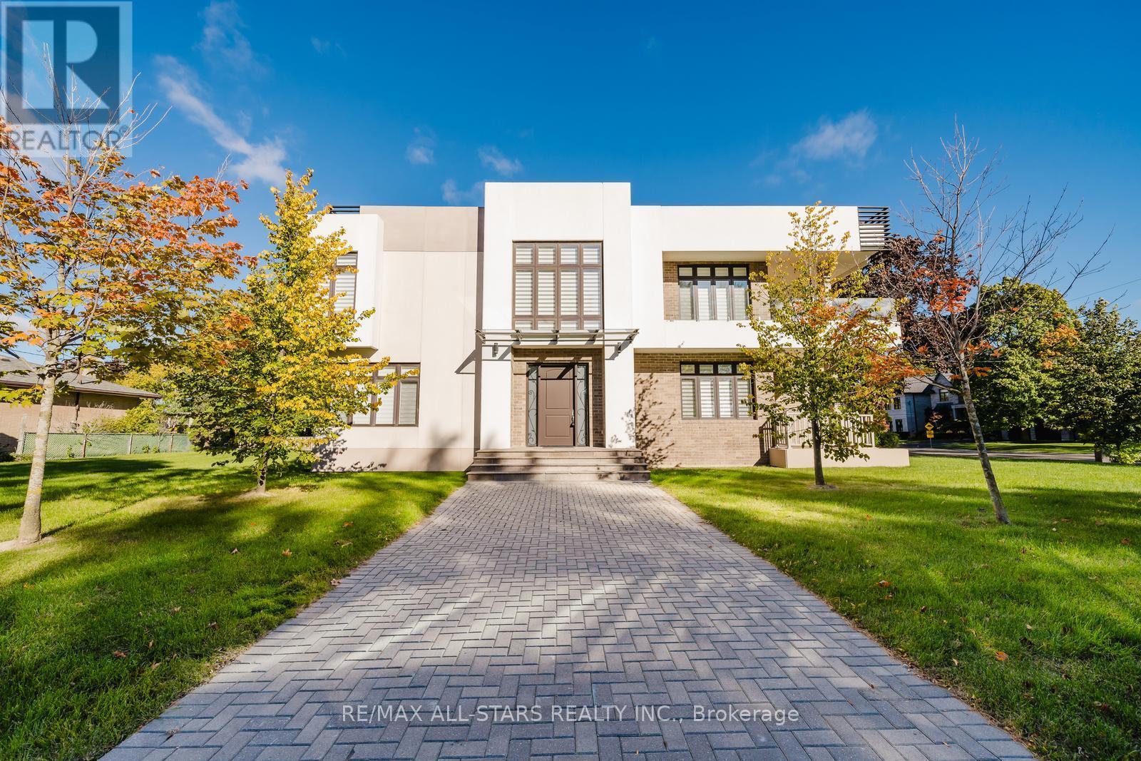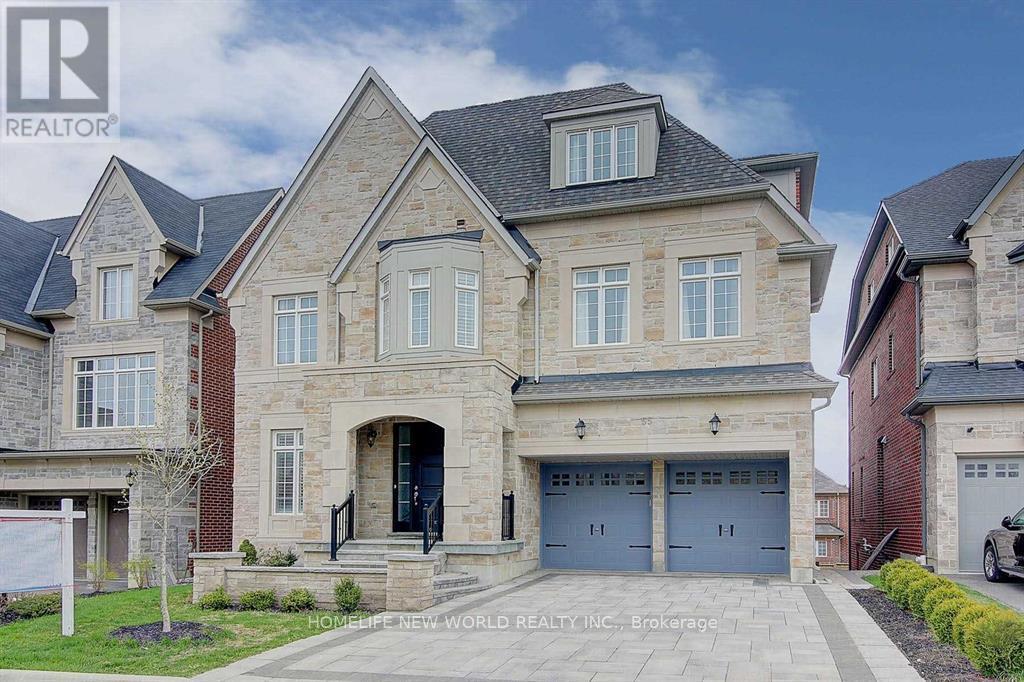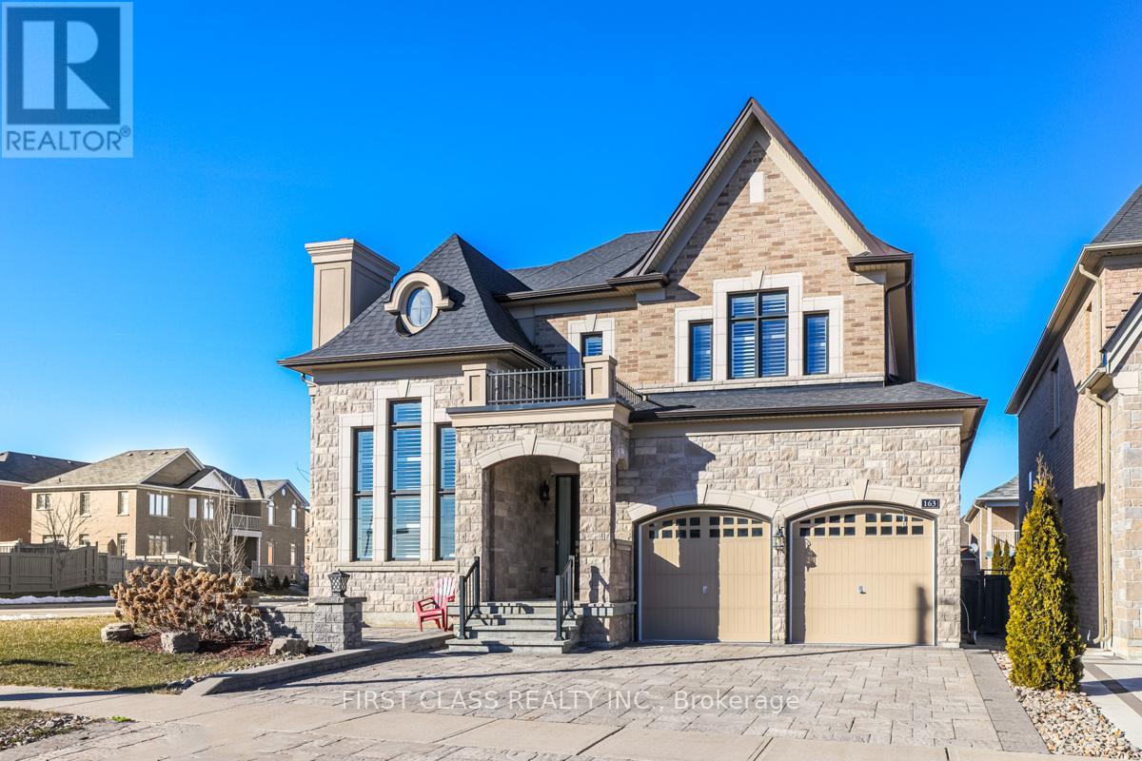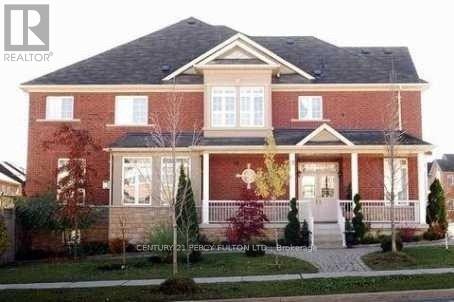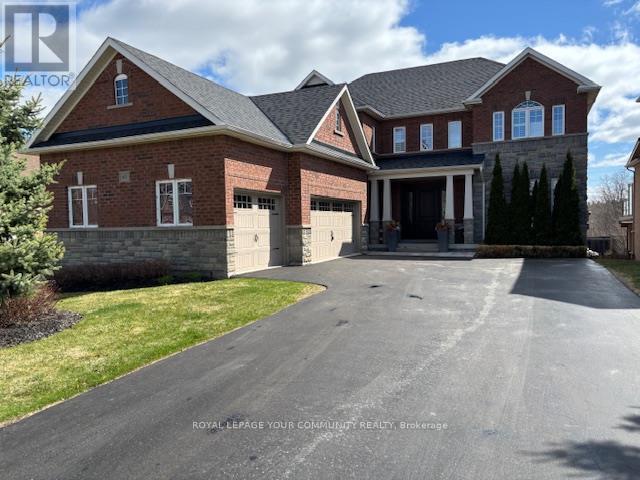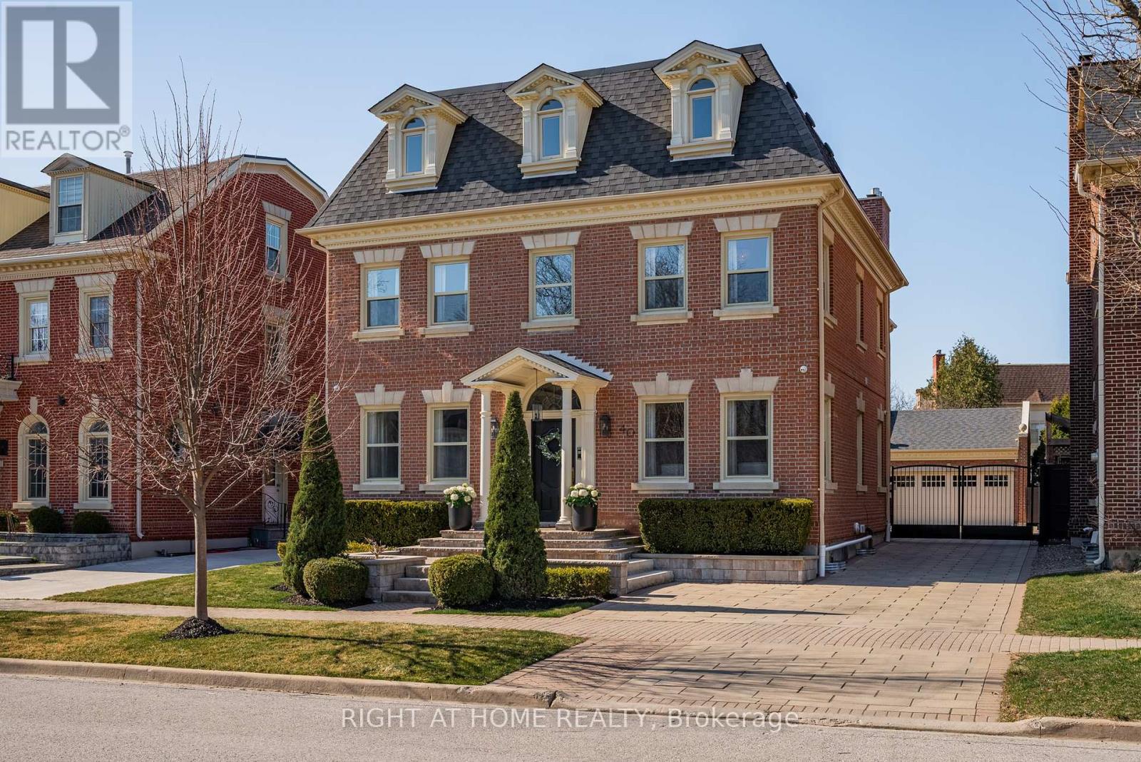Free account required
Unlock the full potential of your property search with a free account! Here's what you'll gain immediate access to:
- Exclusive Access to Every Listing
- Personalized Search Experience
- Favorite Properties at Your Fingertips
- Stay Ahead with Email Alerts
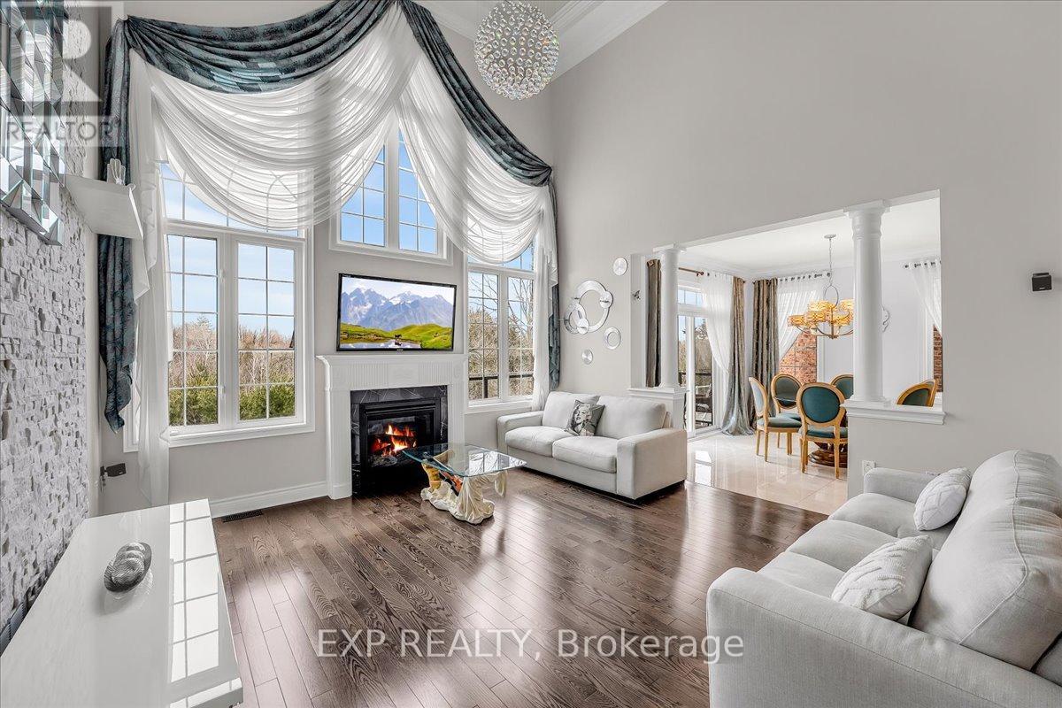
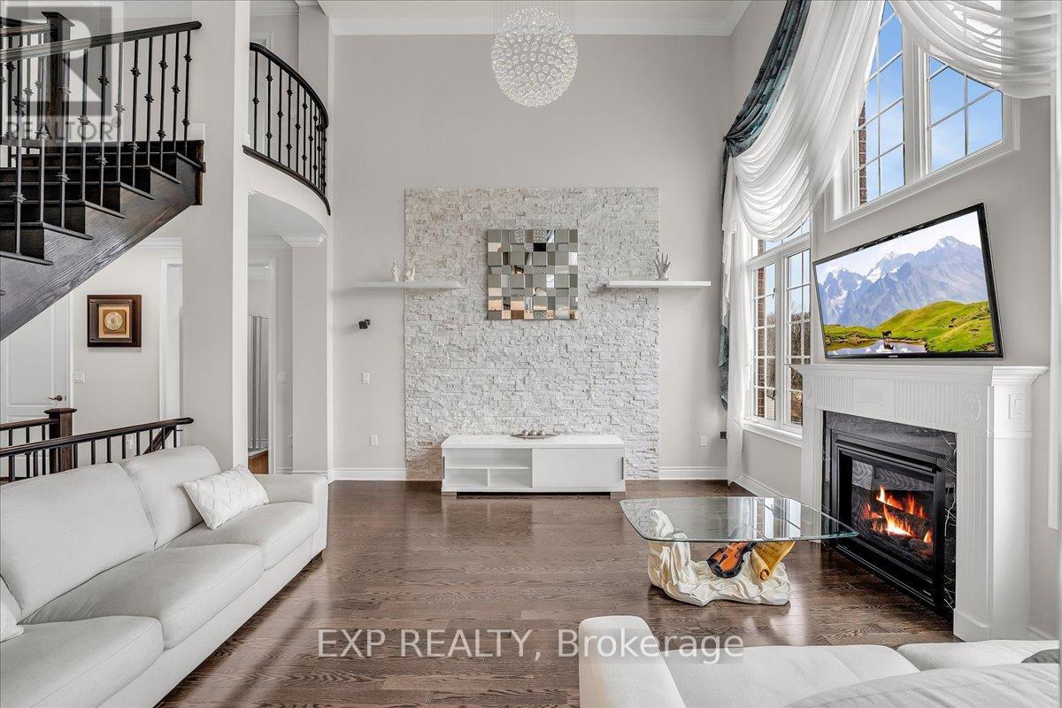
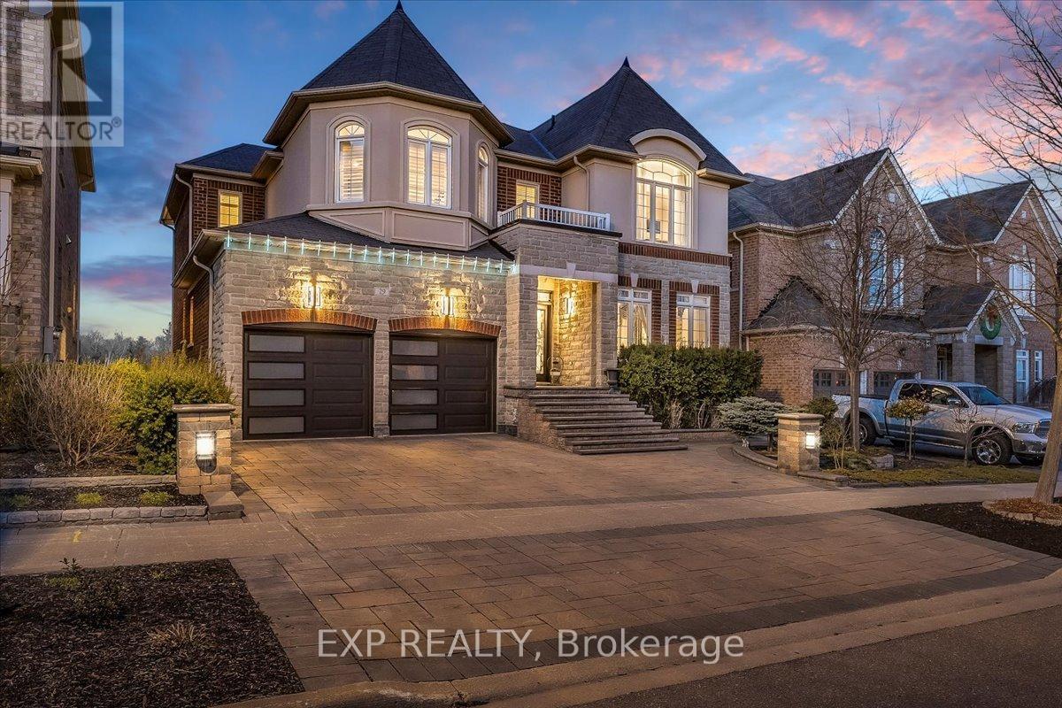
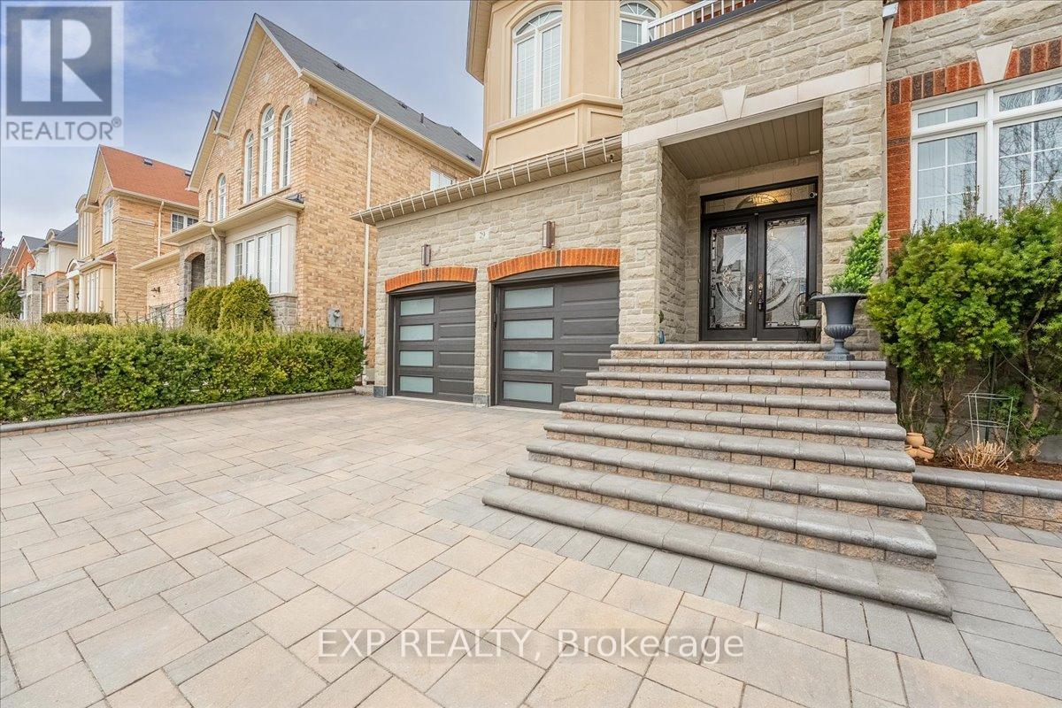
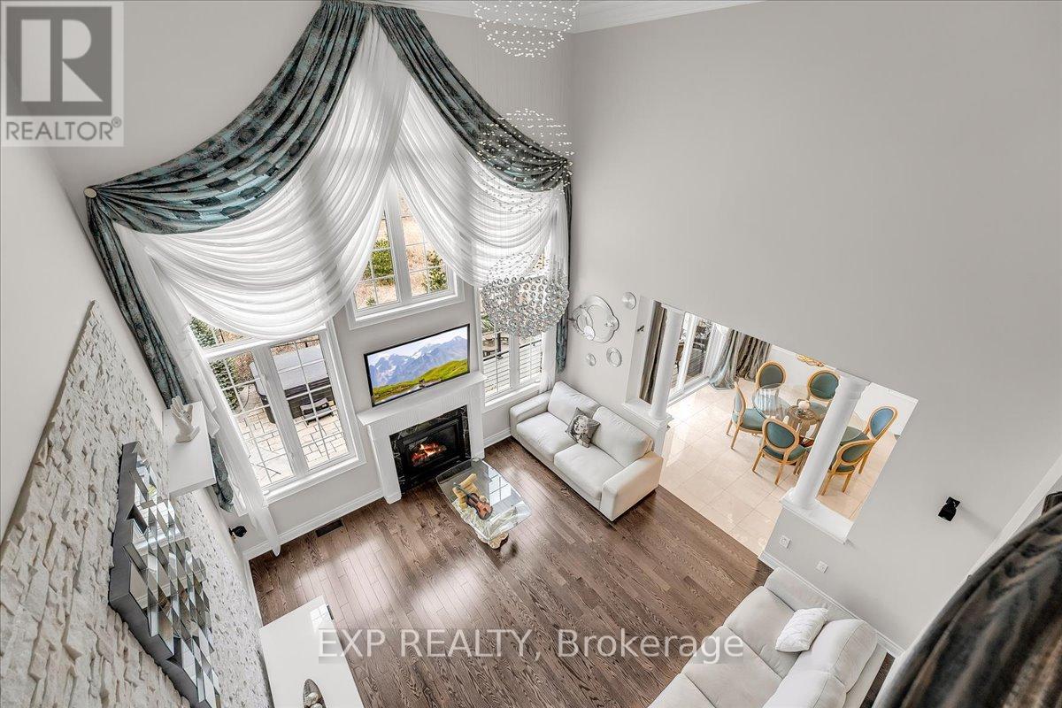
$2,788,000
29 WILLIAM BOWES BOULEVARD
Vaughan, Ontario, Ontario, L6A4B1
MLS® Number: N12093129
Property description
8 Reasons to Love This Home: Stunning Ravine Location Backing onto a conservation area, surrounded by forest, trails, and a serene pond.18ft Ceilings The family room features soaring ceilings, a beautiful stone accent wall, and a built-in fireplace. Custom Kitchen Walkout to a deck with spectacular ravine views, ideal for morning coffee or evening relaxation. Private Office A quiet space on the main floor, perfect for working from home. Luxurious Primary Suite Includes a Juliet balcony, walk in closet, and spa like 5piece ensuite. Thoughtful Bedroom Layout 3 additional bedrooms upstairs, with one featuring a 4piece ensuite and the others sharing a semi ensuite bath. All bedrooms have closet organizers. Entertainers Walk Out Basement Complete with an extra bedroom, kitchenette with bar, spacious rec area, and walkout to a cozy patio with a firepit and hot tub. Beautiful Curb Appeal Landscaped with elegant interlock in the front and backyard. Location: Close to top rated schools, transit, and shopping. A rare ravine lot gem offering both comfort and tranquility!
Building information
Type
*****
Appliances
*****
Basement Development
*****
Basement Features
*****
Basement Type
*****
Construction Style Attachment
*****
Cooling Type
*****
Exterior Finish
*****
Fireplace Present
*****
Flooring Type
*****
Foundation Type
*****
Half Bath Total
*****
Heating Fuel
*****
Heating Type
*****
Size Interior
*****
Stories Total
*****
Utility Water
*****
Land information
Sewer
*****
Size Depth
*****
Size Frontage
*****
Size Irregular
*****
Size Total
*****
Rooms
Main level
Library
*****
Eating area
*****
Kitchen
*****
Family room
*****
Living room
*****
Basement
Bedroom 5
*****
Recreational, Games room
*****
Second level
Bedroom 4
*****
Bedroom 3
*****
Bedroom 2
*****
Primary Bedroom
*****
Courtesy of EXP REALTY
Book a Showing for this property
Please note that filling out this form you'll be registered and your phone number without the +1 part will be used as a password.
