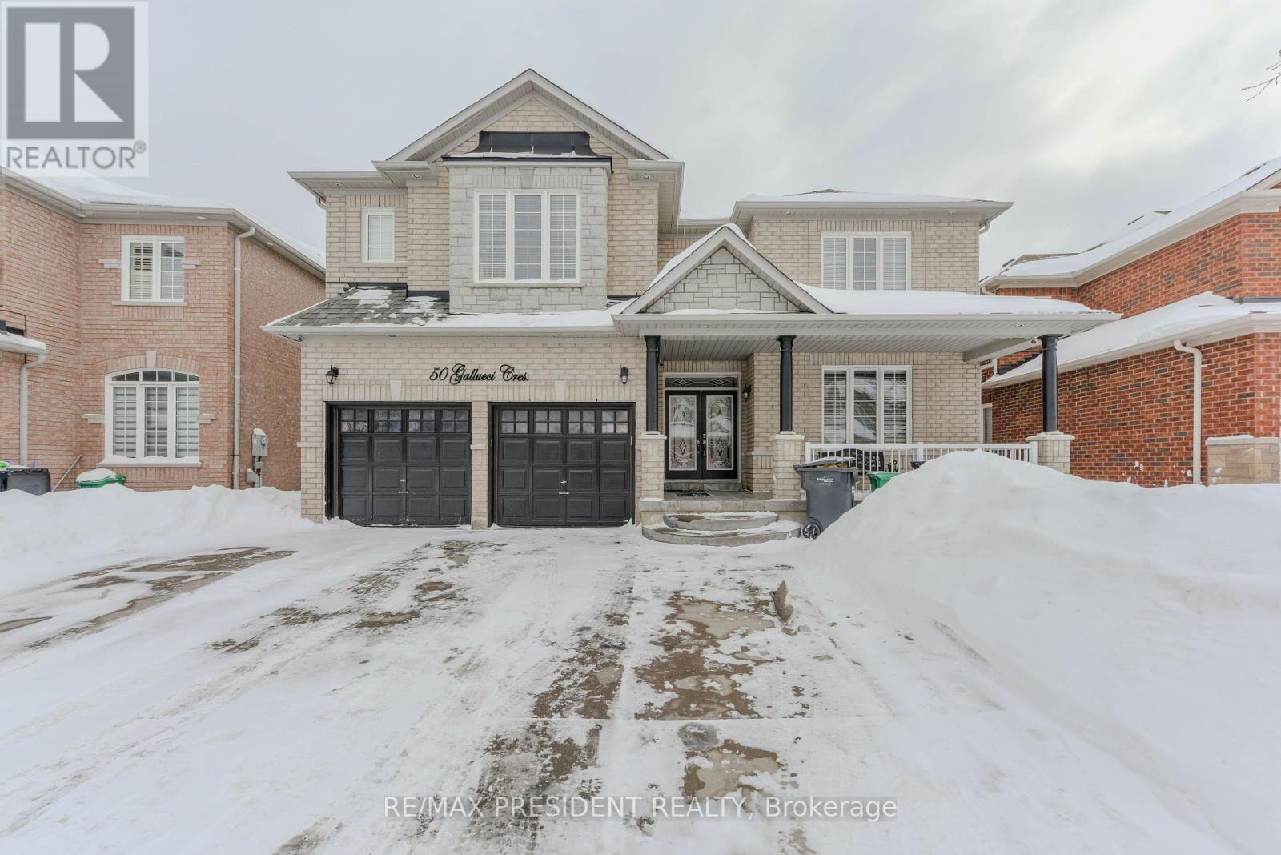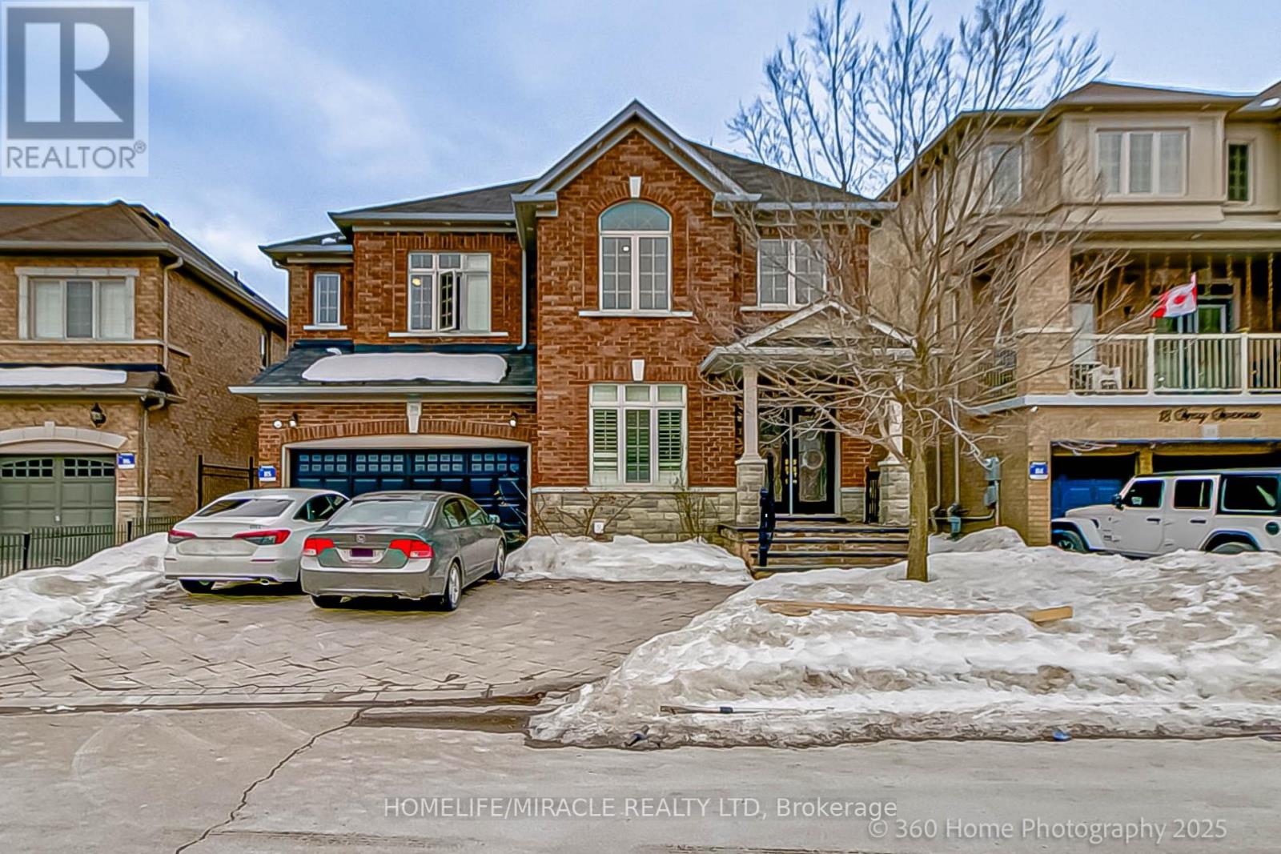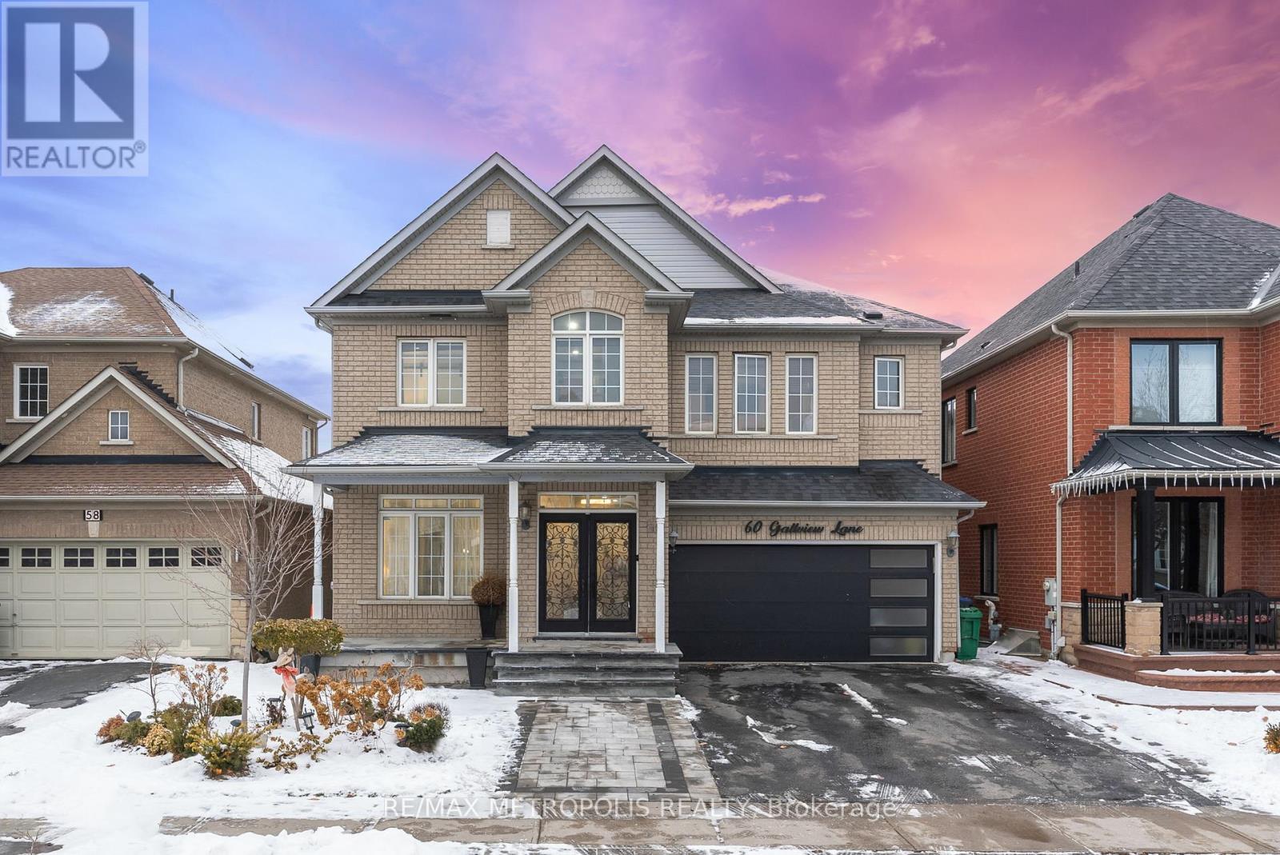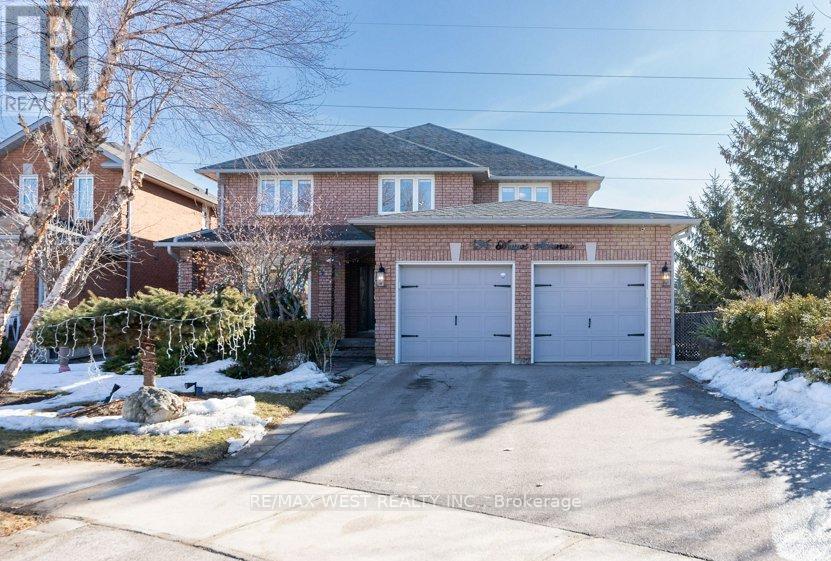Free account required
Unlock the full potential of your property search with a free account! Here's what you'll gain immediate access to:
- Exclusive Access to Every Listing
- Personalized Search Experience
- Favorite Properties at Your Fingertips
- Stay Ahead with Email Alerts

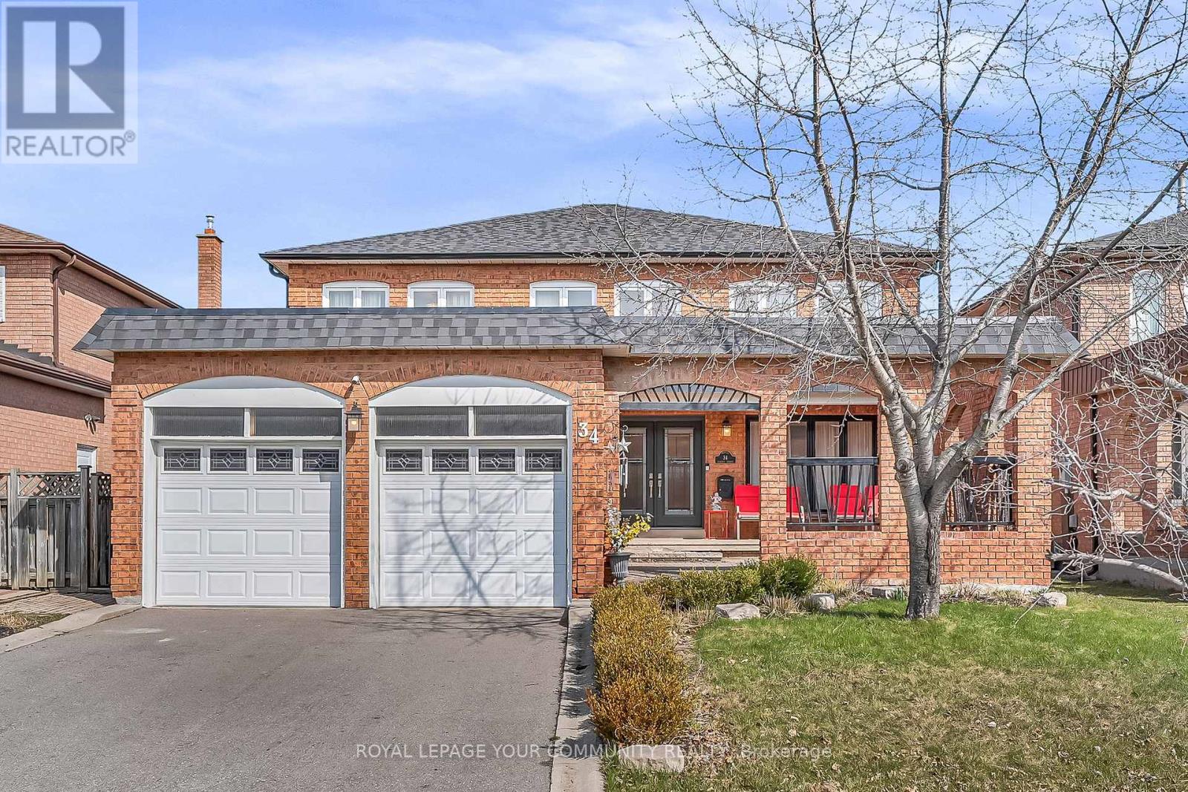
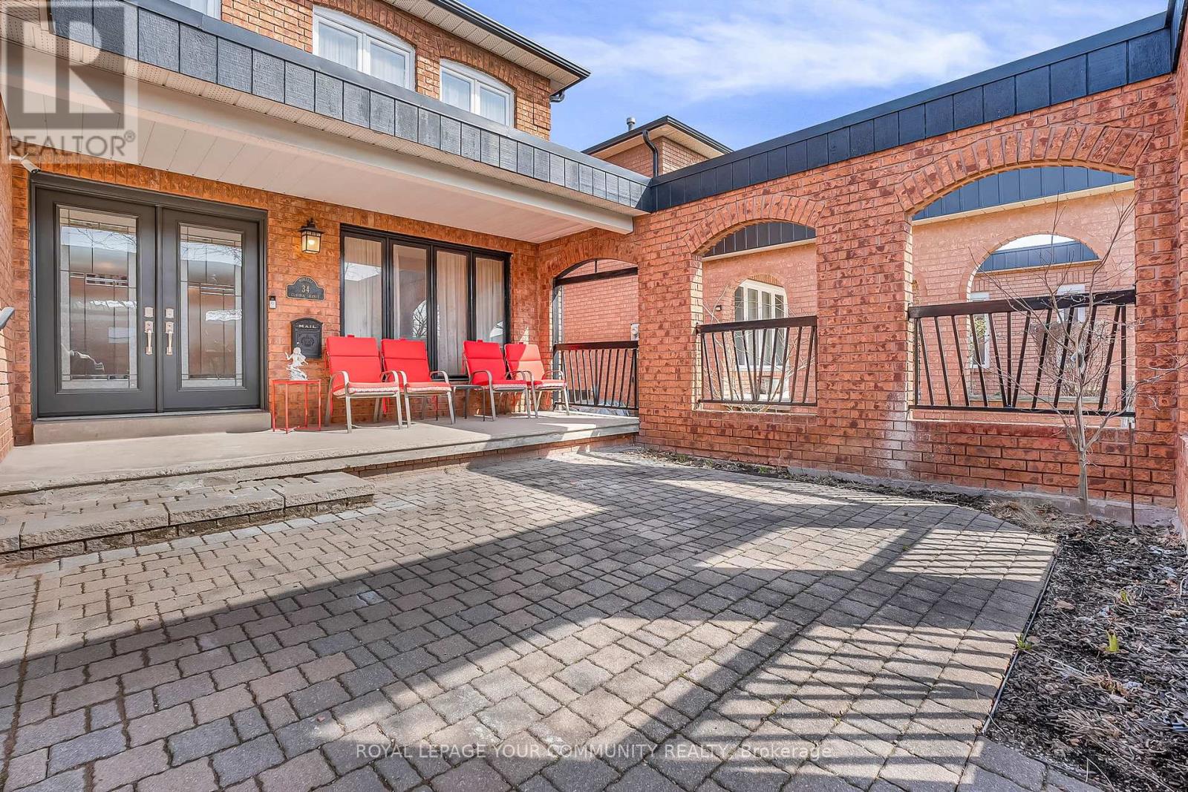
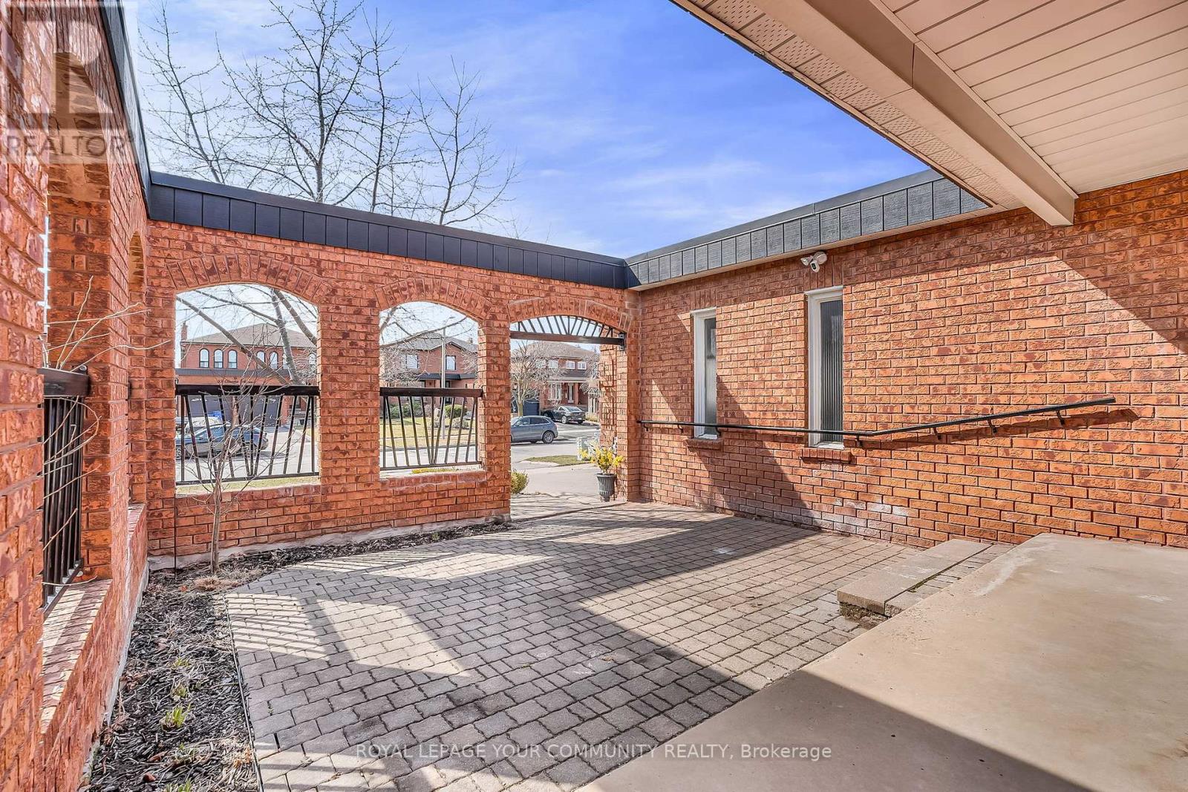
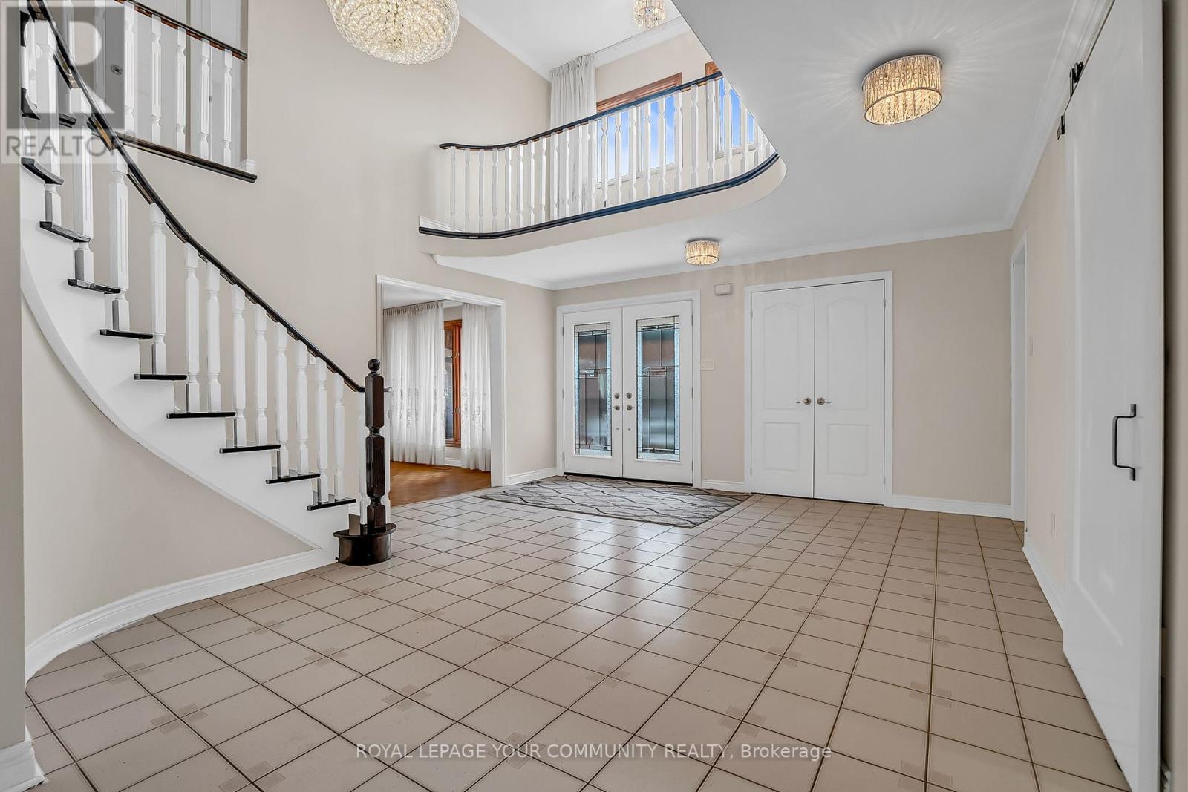
$1,598,000
34 CLAUDIA AVENUE N
Vaughan, Ontario, Ontario, L4L6R9
MLS® Number: N12093302
Property description
This home underwent newly renovations in the last year. Spacious 4 bedrooms on 2nd floor with primary bedroom with upgraded/renovated bath, Juliette balcony overlooking main floor. Home offers new professional basement in-law with 2 bedrooms, a separate entrance, and separate laundry. Making it perfect for multi-generational living. All bathrooms in home are professional upgrade/renovated. Re-shingled roof and new eave troughs in 2024. New interior doors and hardwood with trim. New quality light fixtures. Large landscaped lot, rear yard with professional installed armour stone. Many mature tress by the large deck. Enjoy Woodbridge Community living with all the required close amenities.
Building information
Type
*****
Appliances
*****
Basement Features
*****
Basement Type
*****
Construction Style Attachment
*****
Cooling Type
*****
Exterior Finish
*****
Fireplace Present
*****
Fireplace Type
*****
Flooring Type
*****
Foundation Type
*****
Heating Fuel
*****
Heating Type
*****
Size Interior
*****
Stories Total
*****
Utility Water
*****
Land information
Amenities
*****
Fence Type
*****
Landscape Features
*****
Sewer
*****
Size Depth
*****
Size Frontage
*****
Size Irregular
*****
Size Total
*****
Rooms
Ground level
Eating area
*****
Kitchen
*****
Dining room
*****
Living room
*****
Family room
*****
Basement
Bedroom 5
*****
Sitting room
*****
Living room
*****
Kitchen
*****
Bedroom
*****
Second level
Bedroom 4
*****
Bedroom 3
*****
Bedroom 2
*****
Primary Bedroom
*****
Courtesy of ROYAL LEPAGE YOUR COMMUNITY REALTY
Book a Showing for this property
Please note that filling out this form you'll be registered and your phone number without the +1 part will be used as a password.
