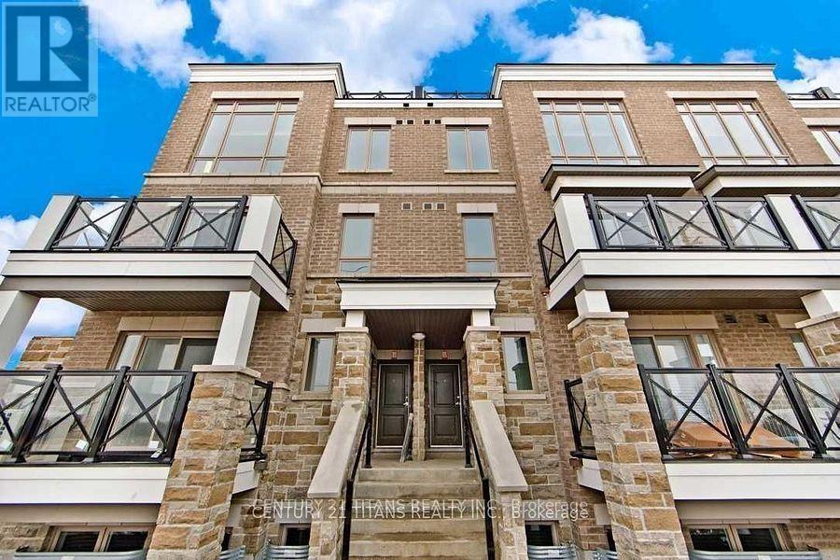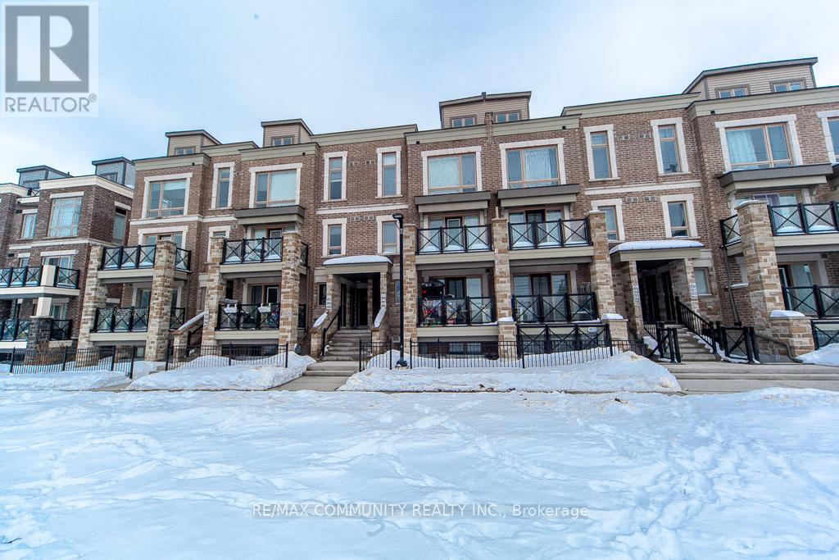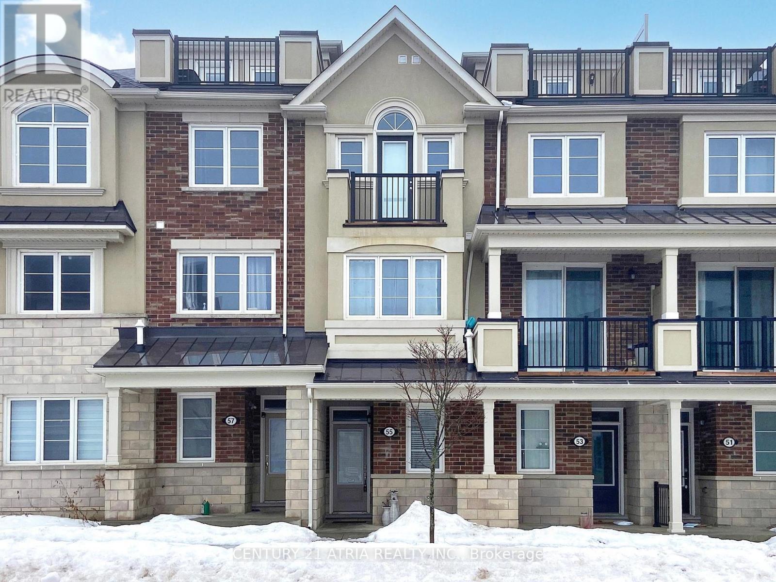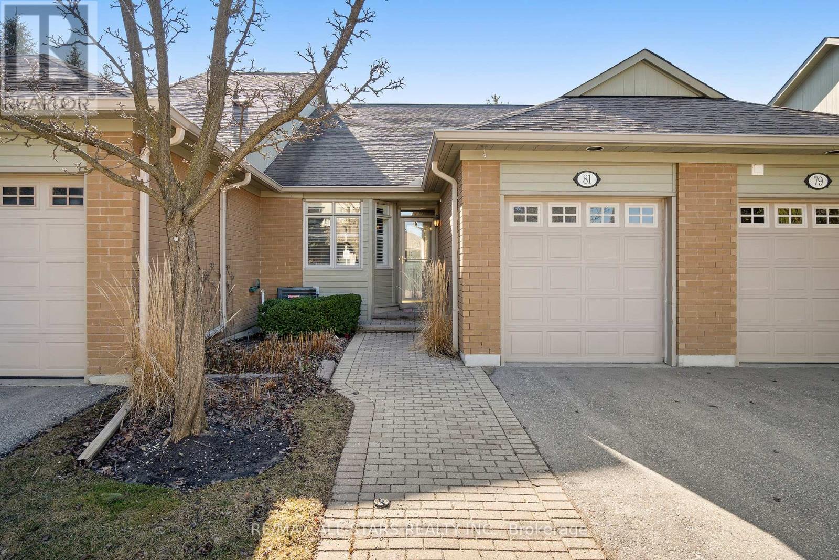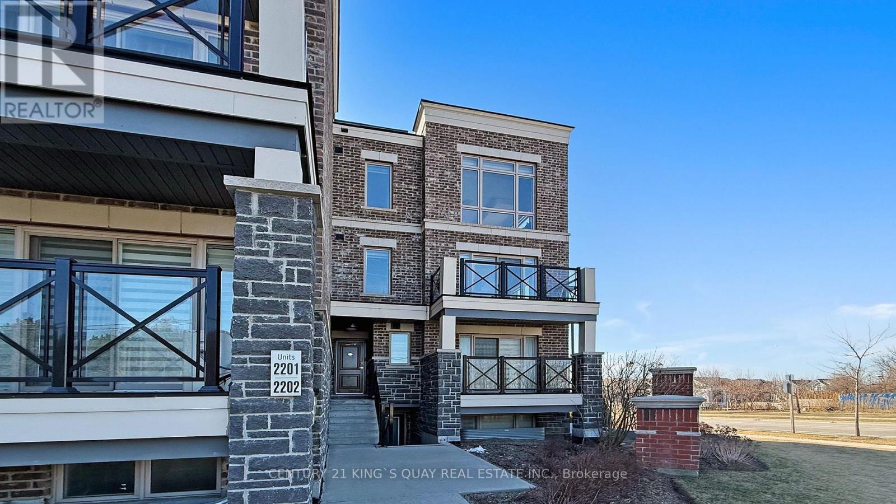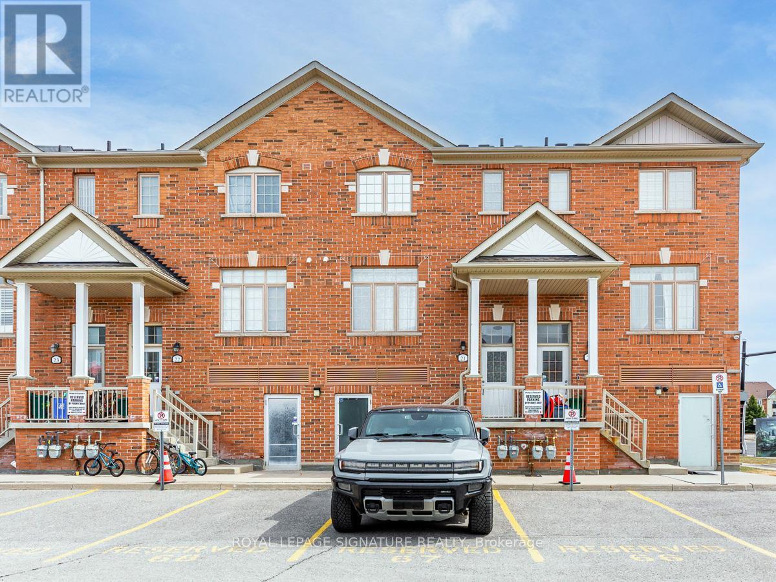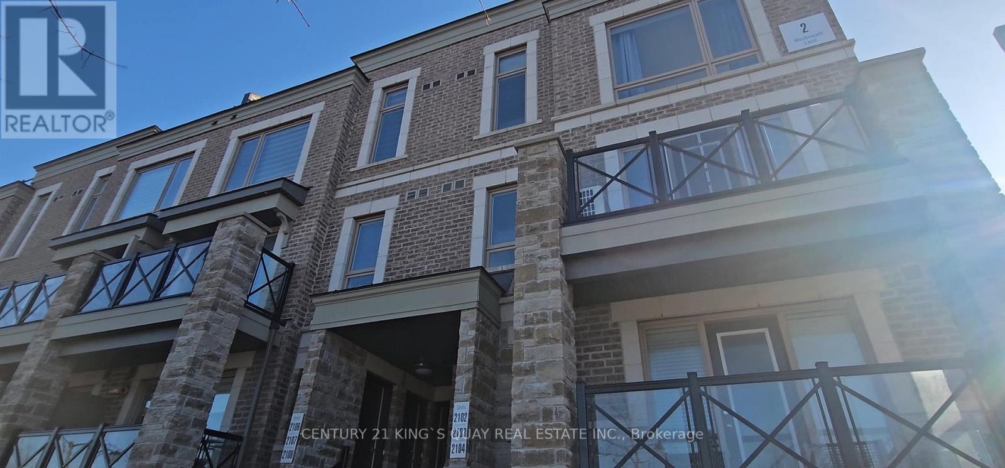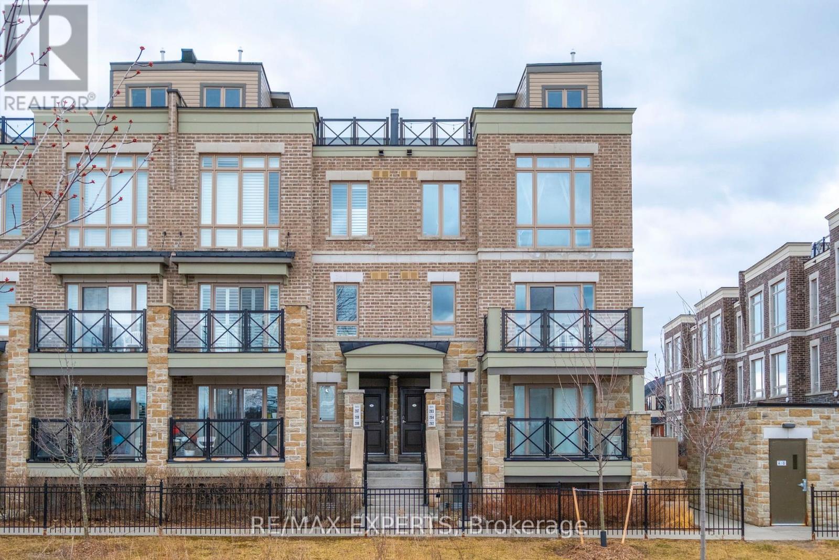Free account required
Unlock the full potential of your property search with a free account! Here's what you'll gain immediate access to:
- Exclusive Access to Every Listing
- Personalized Search Experience
- Favorite Properties at Your Fingertips
- Stay Ahead with Email Alerts
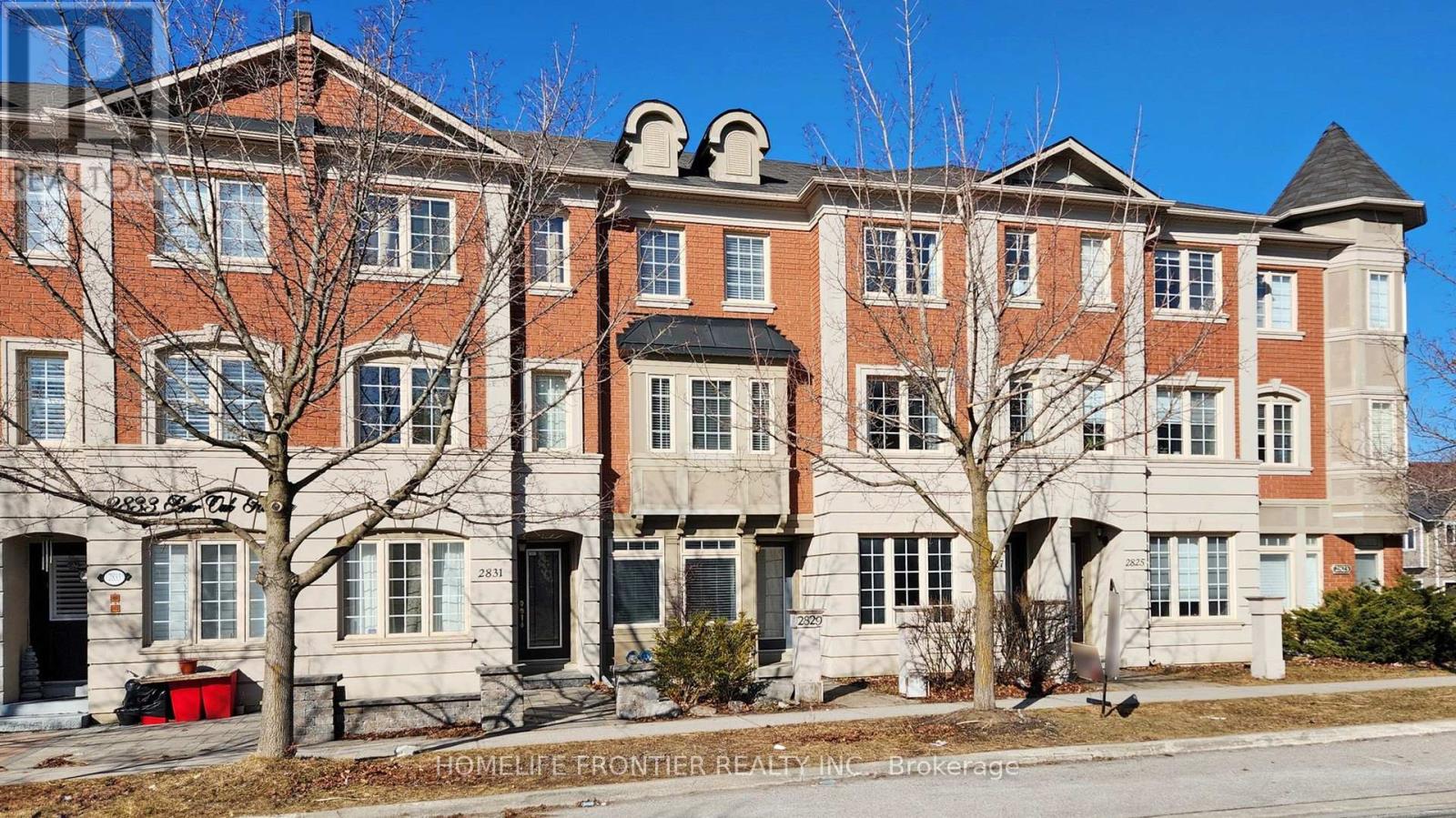

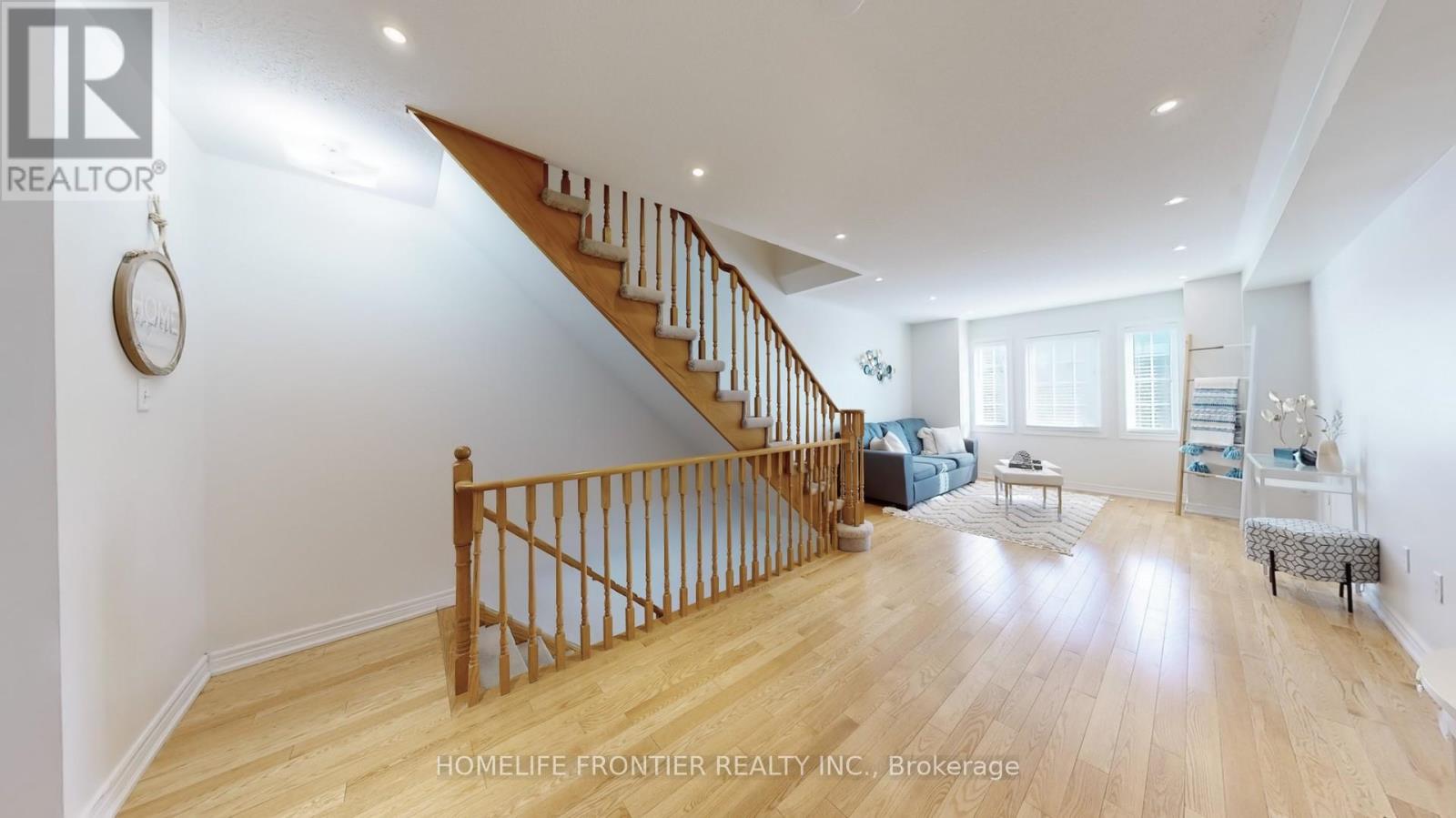


$858,000
2829 BUR OAK AVENUE
Markham, Ontario, Ontario, L6B1E3
MLS® Number: N12093743
Property description
Spacious Freehold Townhome in Prime Location of Cornell Community. Bright and Functional Layout. Two Generous Size Bedrooms on upper level both with Ensuite Bath. 2nd Level features a spacious Living and Dining Room with Pot Light (Year 2022)and hardwood flooring, Family Size Eat-In Kitchen has Walk-out to beautiful Sundeck(Fall 2023)for Summer Entertainment with Barbecue Rough-In. Ground Floor with a versatile area which can be a home office/family room or a 3rd bedroom. Direct Access from home to a Single Garage and an extra long driveway which accommodates additional two parking spots. Mins To Highway, Walk To School, Library, Amenities, Shops & Restaurant.
Building information
Type
*****
Appliances
*****
Construction Style Attachment
*****
Cooling Type
*****
Exterior Finish
*****
Fire Protection
*****
Flooring Type
*****
Foundation Type
*****
Half Bath Total
*****
Heating Fuel
*****
Heating Type
*****
Size Interior
*****
Stories Total
*****
Utility Water
*****
Land information
Amenities
*****
Sewer
*****
Size Depth
*****
Size Frontage
*****
Size Irregular
*****
Size Total
*****
Rooms
Main level
Laundry room
*****
Family room
*****
Third level
Bedroom 2
*****
Primary Bedroom
*****
Second level
Kitchen
*****
Dining room
*****
Living room
*****
Main level
Laundry room
*****
Family room
*****
Third level
Bedroom 2
*****
Primary Bedroom
*****
Second level
Kitchen
*****
Dining room
*****
Living room
*****
Main level
Laundry room
*****
Family room
*****
Third level
Bedroom 2
*****
Primary Bedroom
*****
Second level
Kitchen
*****
Dining room
*****
Living room
*****
Main level
Laundry room
*****
Family room
*****
Third level
Bedroom 2
*****
Primary Bedroom
*****
Second level
Kitchen
*****
Dining room
*****
Living room
*****
Main level
Laundry room
*****
Family room
*****
Third level
Bedroom 2
*****
Primary Bedroom
*****
Second level
Kitchen
*****
Dining room
*****
Living room
*****
Main level
Laundry room
*****
Family room
*****
Third level
Bedroom 2
*****
Primary Bedroom
*****
Second level
Kitchen
*****
Dining room
*****
Living room
*****
Courtesy of HOMELIFE FRONTIER REALTY INC.
Book a Showing for this property
Please note that filling out this form you'll be registered and your phone number without the +1 part will be used as a password.
