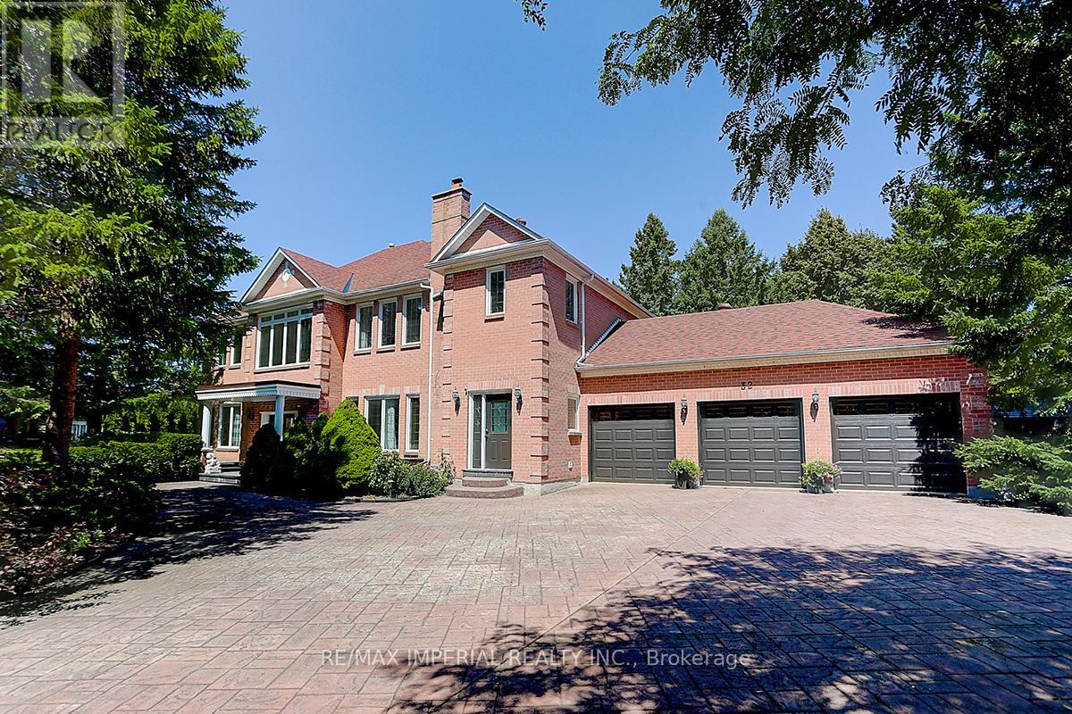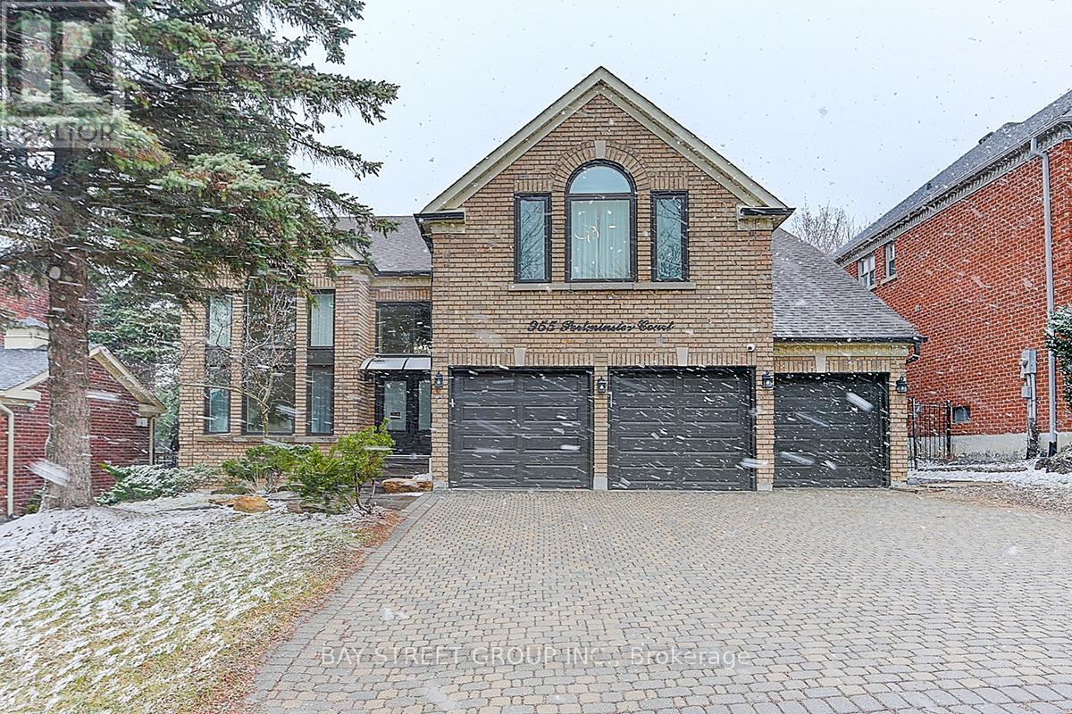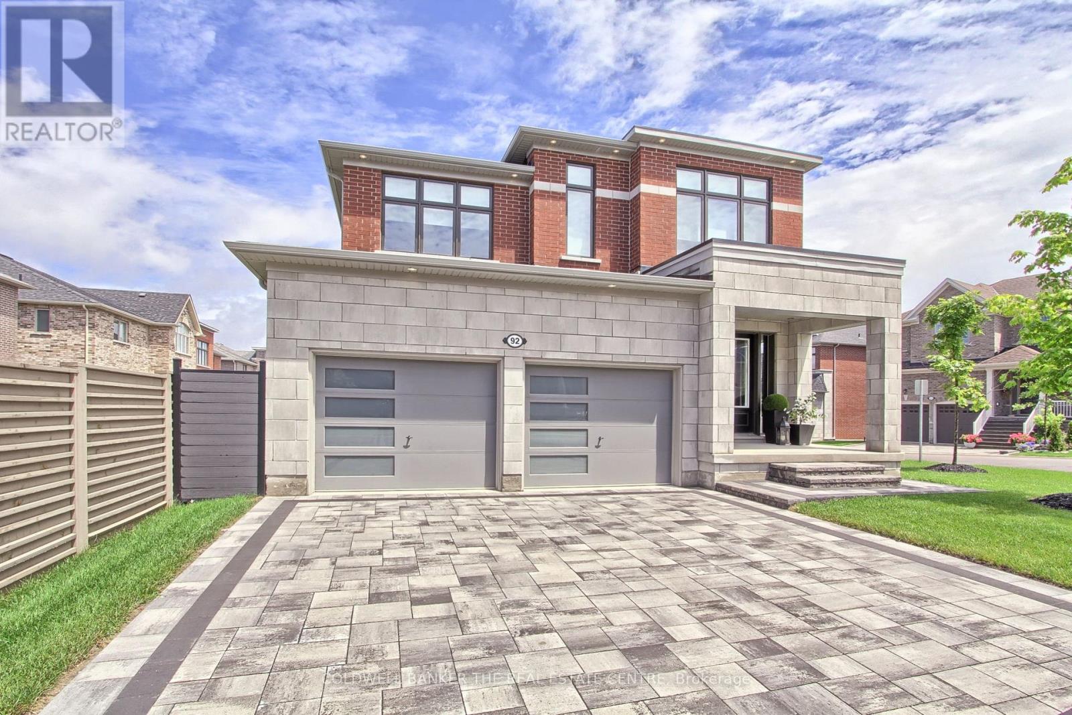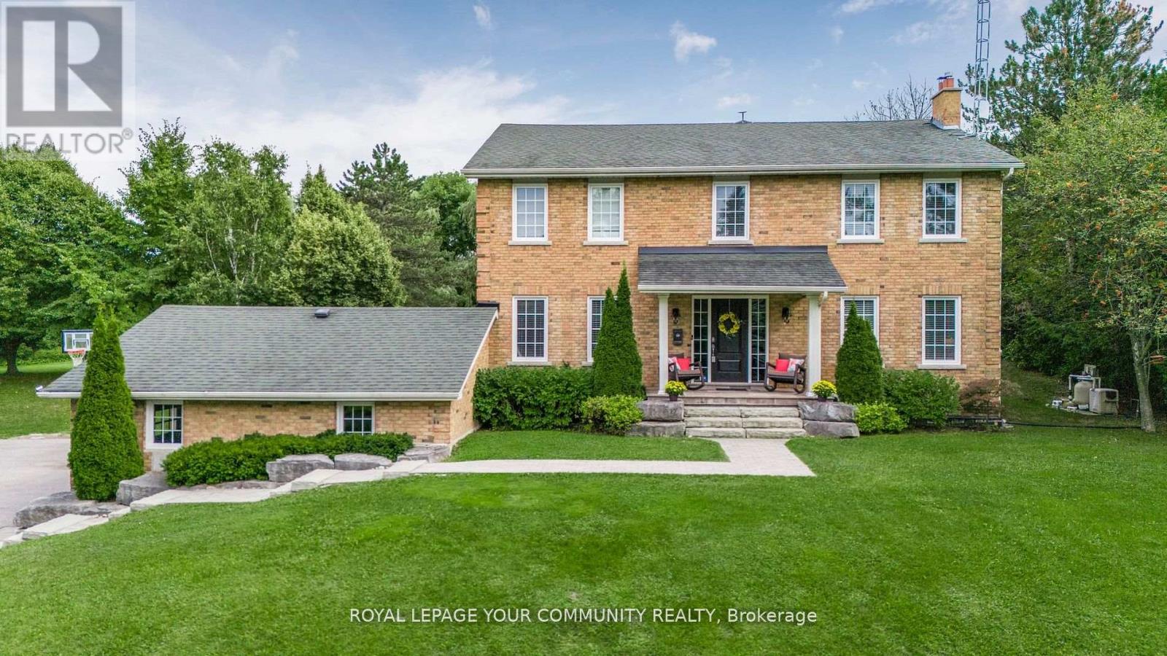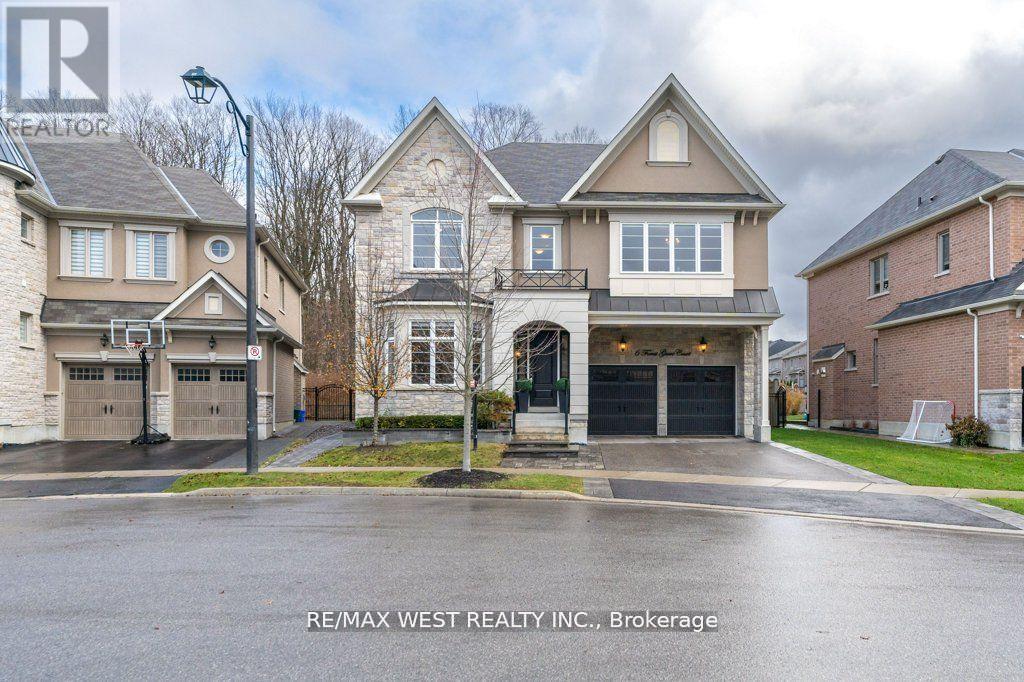Free account required
Unlock the full potential of your property search with a free account! Here's what you'll gain immediate access to:
- Exclusive Access to Every Listing
- Personalized Search Experience
- Favorite Properties at Your Fingertips
- Stay Ahead with Email Alerts
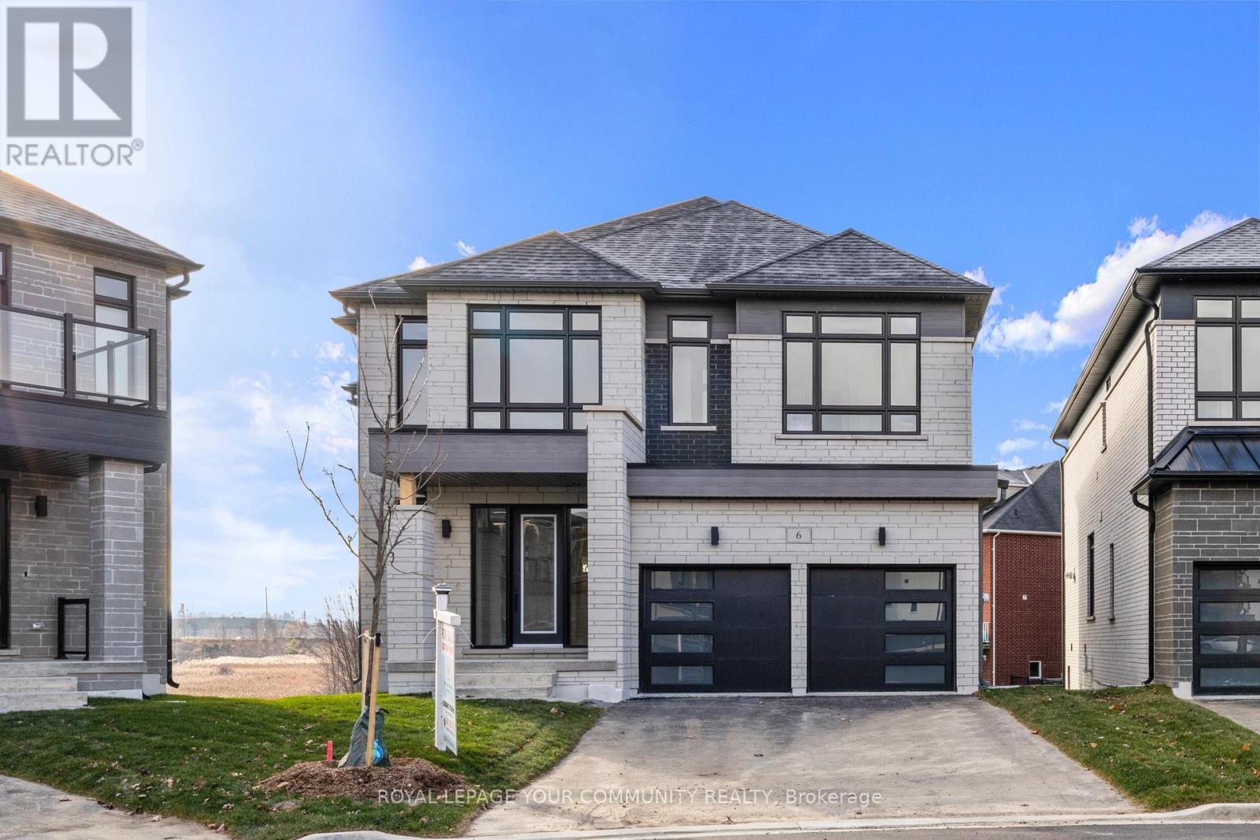
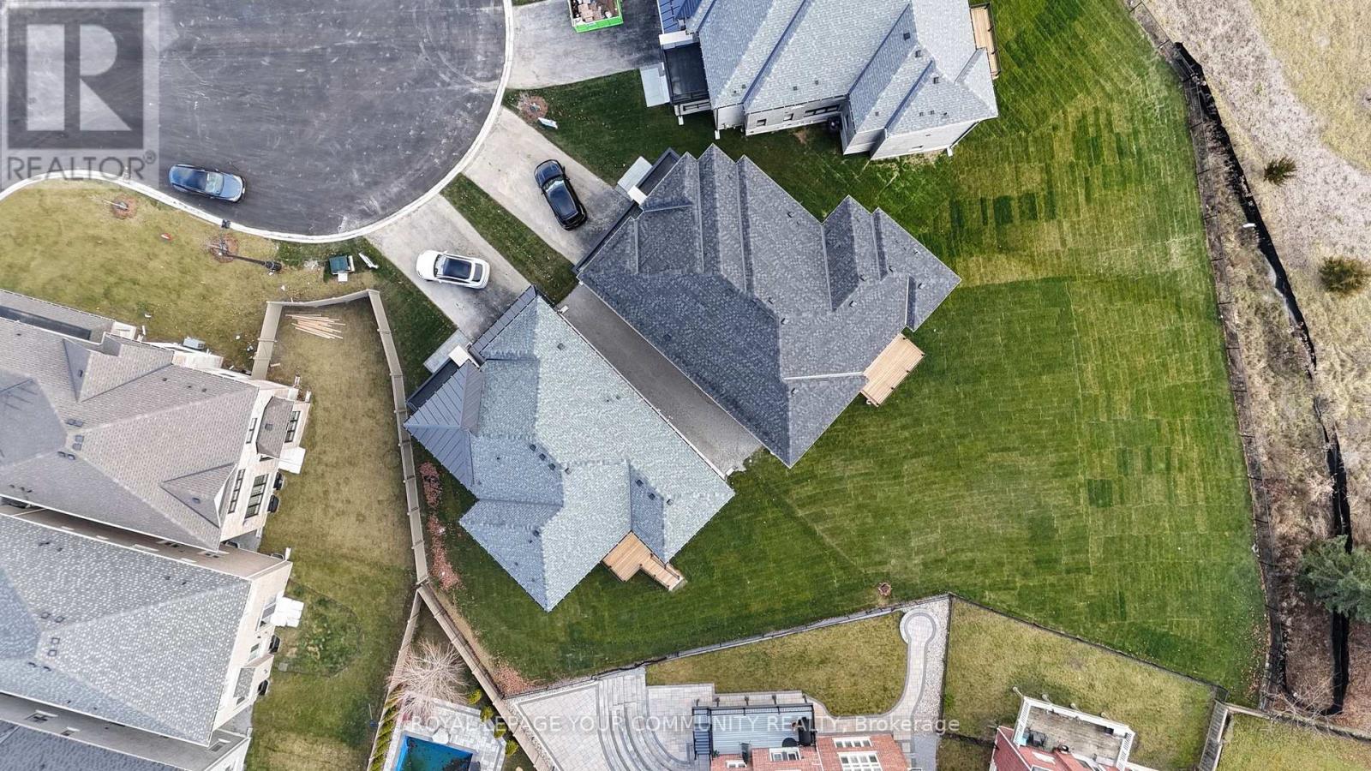
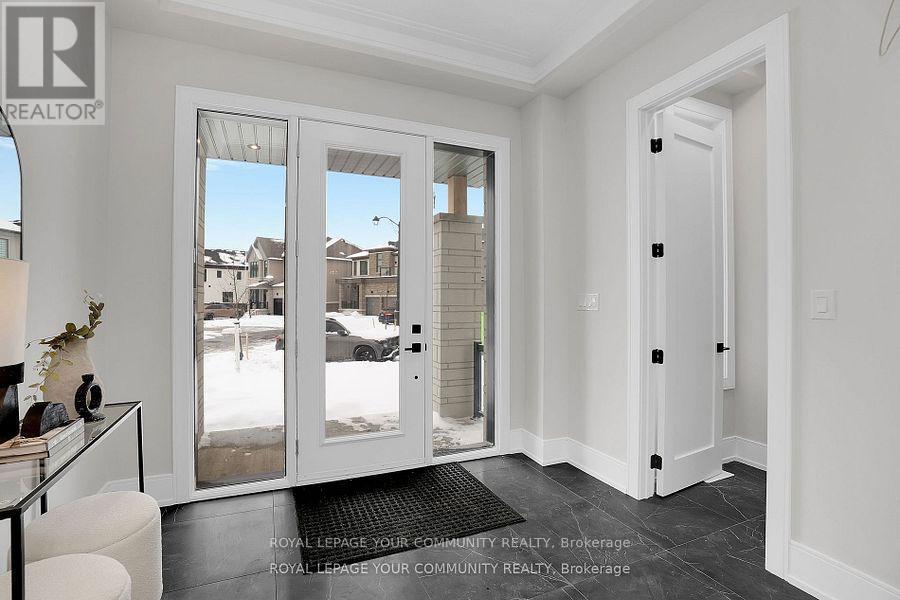
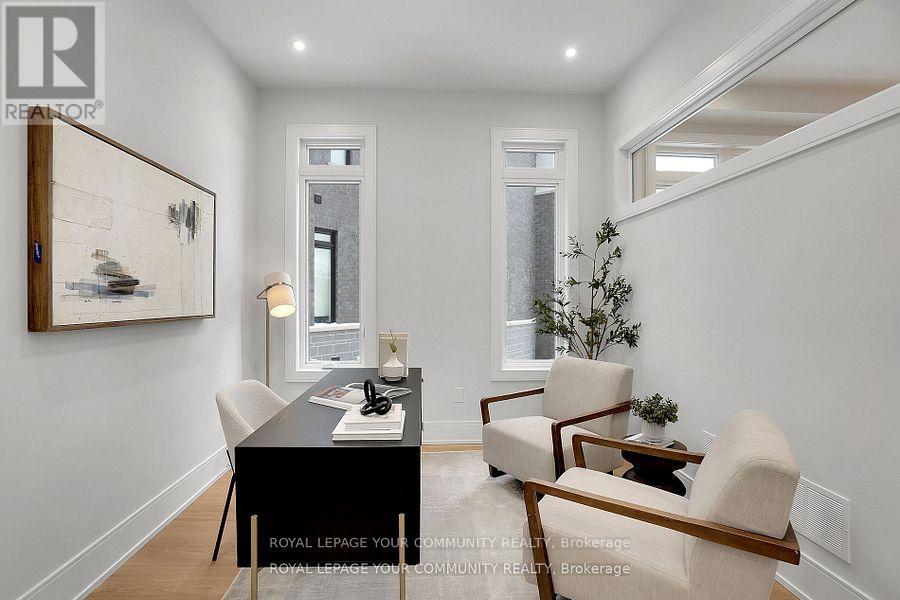
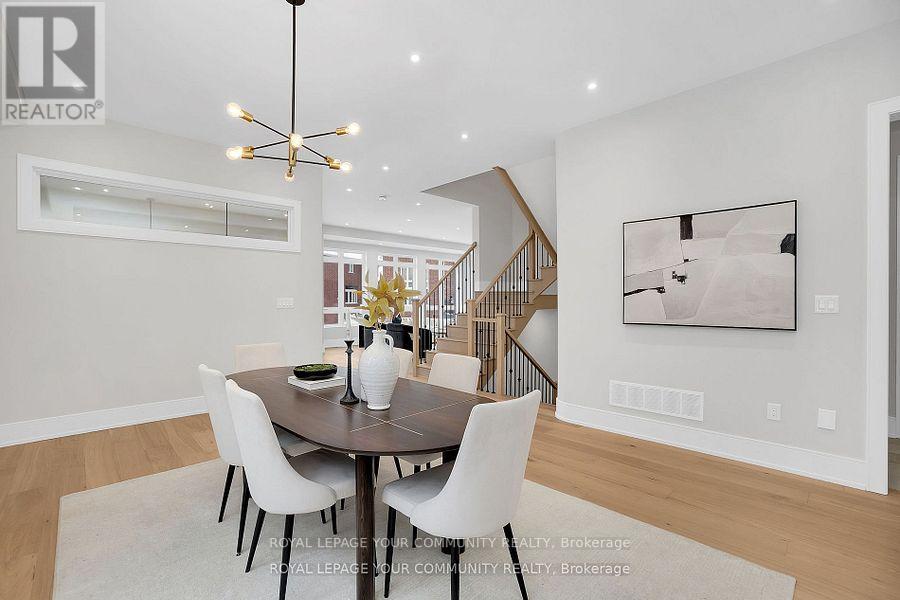
$2,899,800
6 BUNN COURT
Aurora, Ontario, Ontario, L4G0G6
MLS® Number: N12093954
Property description
Breathtaking Transitional Custom Built 5 Bedroom Home. Brand New, Never Lived In. Located in Aurora's Most Esteemed Location. Exceptional Open Concept Floor Plan W/10 ft Ceilings On The Main Floor, W/ Chef Inspired Modern Kitchen W/ Servery W/ Integrated Appliances, Stone Countertops, 5 Bathrooms, 3 Car Garage Tandem, Walk-Out Basement, Pie Shaped Premium Lot On A Private Tranquil Court With A Breathtaking View. A True Custom Home. Extras: 7 inch Eng. Hardwood Flooring, Over 88 Pot Lights, Walk-out Basement, Stone Countertops, 24x48 Tiles, S/S Appliances W/ Washer & Dryer, Premium Pie Shaped Lot, 9ft Ceilings 2nd Floor & Basement, 2nd Laundry Room, Tarion Warranty, Approx. 4,000 Sq Ft Too Much To List Must Be Seen. "Pie Shaped Premium Lot" Rear of lot Measures 89.87 ft (see survey for lot measurements)
Building information
Type
*****
Appliances
*****
Basement Development
*****
Basement Features
*****
Basement Type
*****
Construction Style Attachment
*****
Cooling Type
*****
Exterior Finish
*****
Fireplace Present
*****
FireplaceTotal
*****
Flooring Type
*****
Foundation Type
*****
Half Bath Total
*****
Heating Fuel
*****
Heating Type
*****
Size Interior
*****
Stories Total
*****
Utility Water
*****
Land information
Amenities
*****
Sewer
*****
Size Depth
*****
Size Frontage
*****
Size Irregular
*****
Size Total
*****
Rooms
Other
Bedroom 4
*****
Bedroom 3
*****
Bedroom 2
*****
Primary Bedroom
*****
Family room
*****
Eating area
*****
Kitchen
*****
Dining room
*****
Living room
*****
Laundry room
*****
Bedroom 5
*****
Den
*****
Bedroom 4
*****
Bedroom 3
*****
Bedroom 2
*****
Primary Bedroom
*****
Family room
*****
Eating area
*****
Kitchen
*****
Dining room
*****
Living room
*****
Laundry room
*****
Bedroom 5
*****
Den
*****
Courtesy of ROYAL LEPAGE YOUR COMMUNITY REALTY
Book a Showing for this property
Please note that filling out this form you'll be registered and your phone number without the +1 part will be used as a password.
