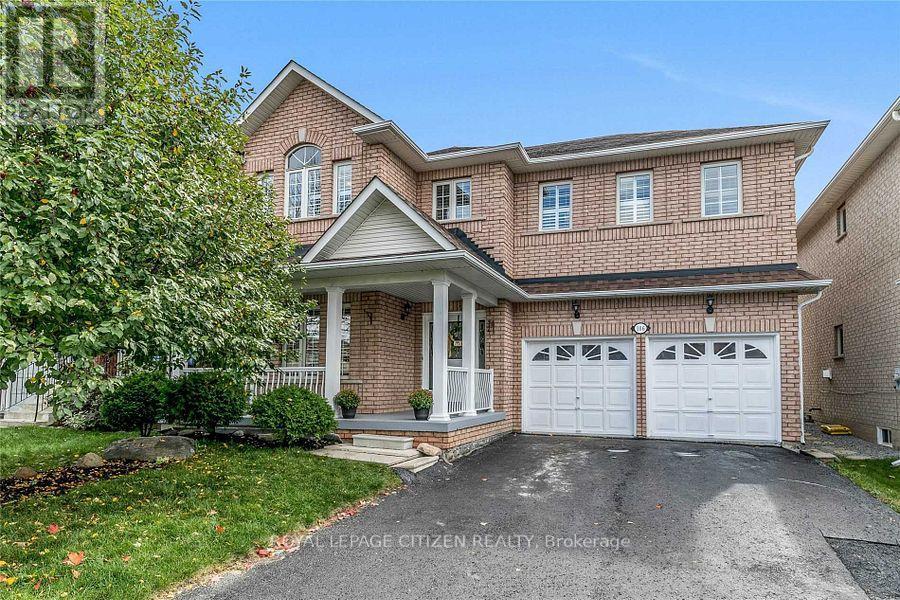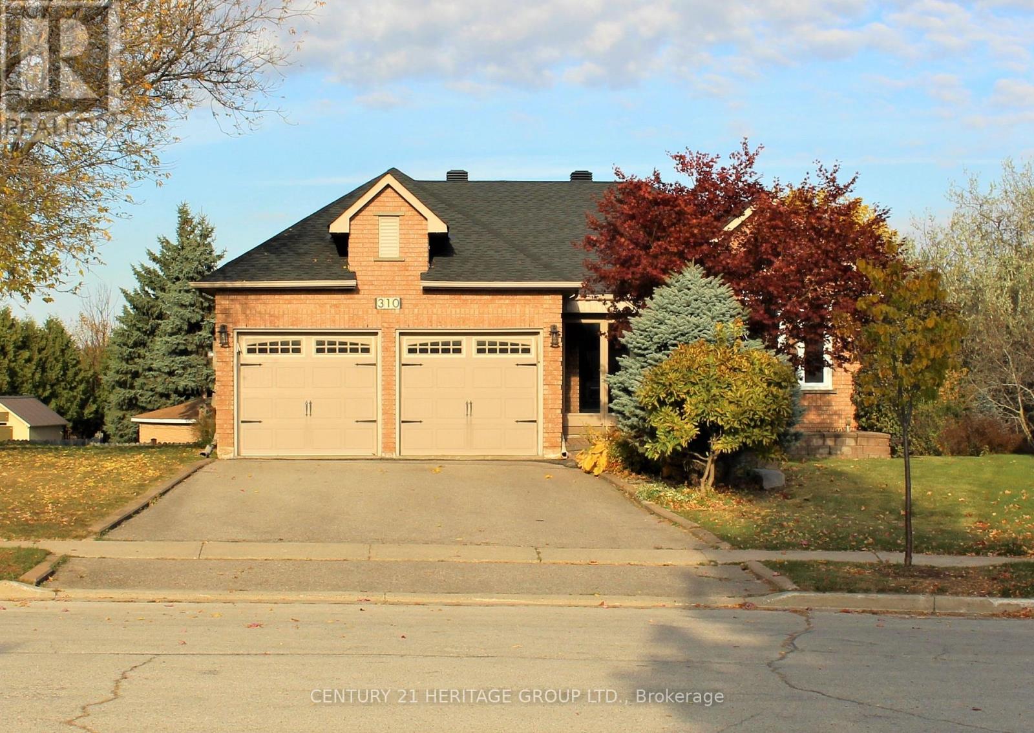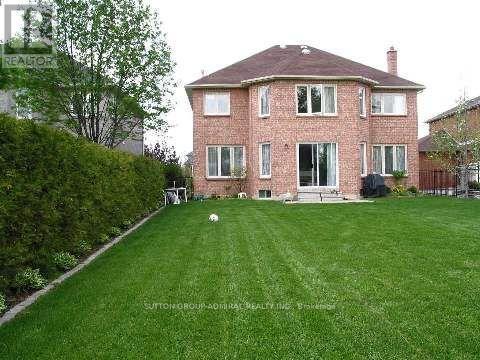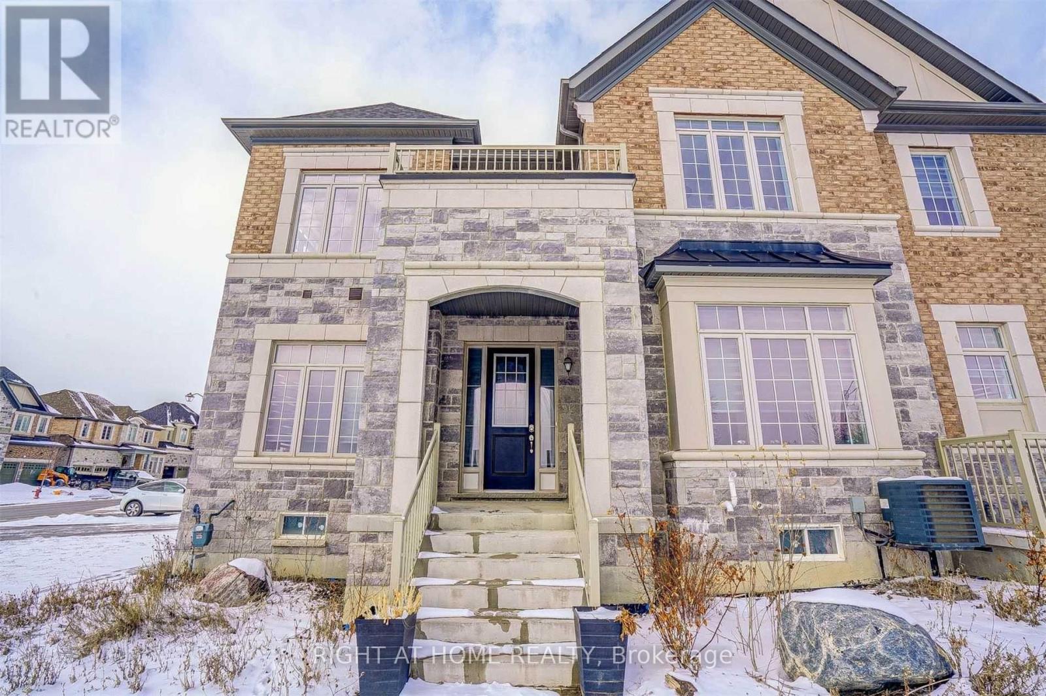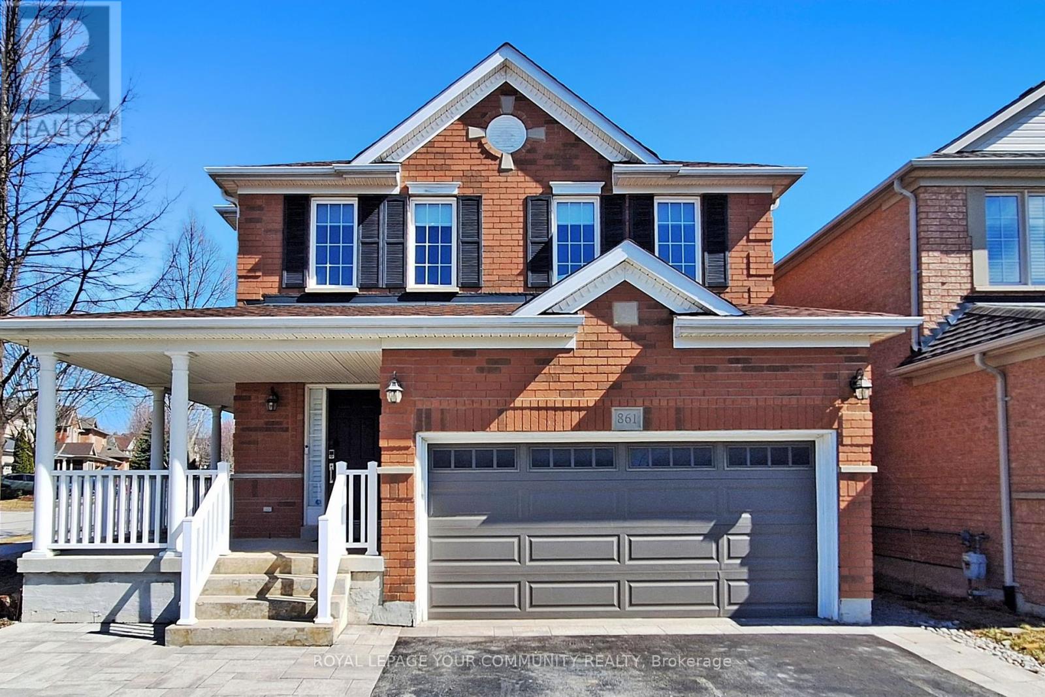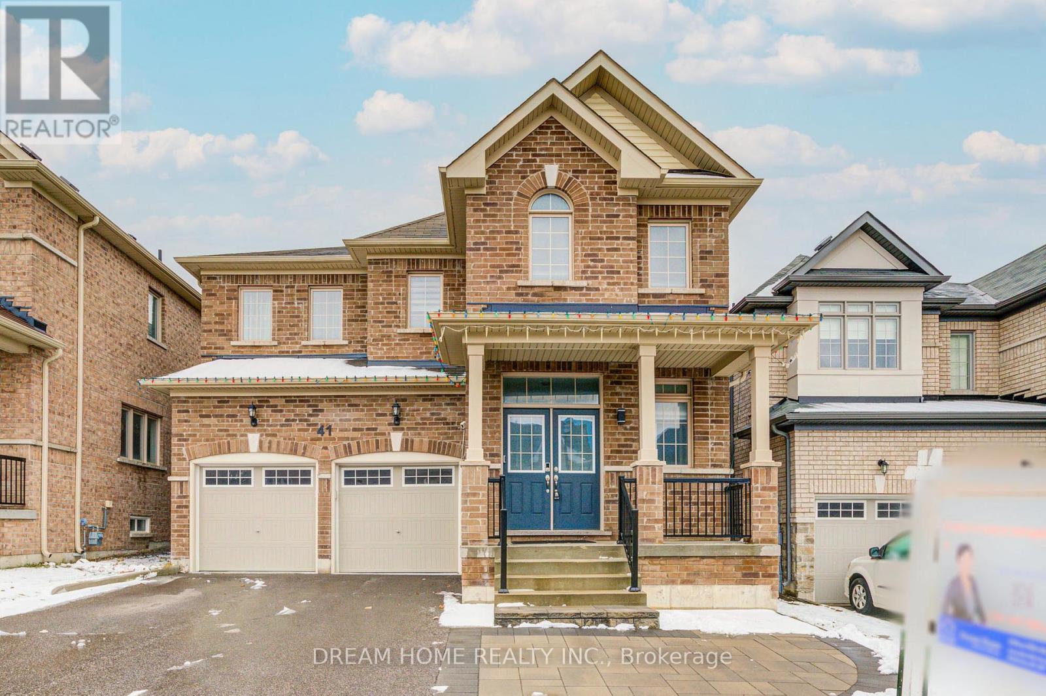Free account required
Unlock the full potential of your property search with a free account! Here's what you'll gain immediate access to:
- Exclusive Access to Every Listing
- Personalized Search Experience
- Favorite Properties at Your Fingertips
- Stay Ahead with Email Alerts
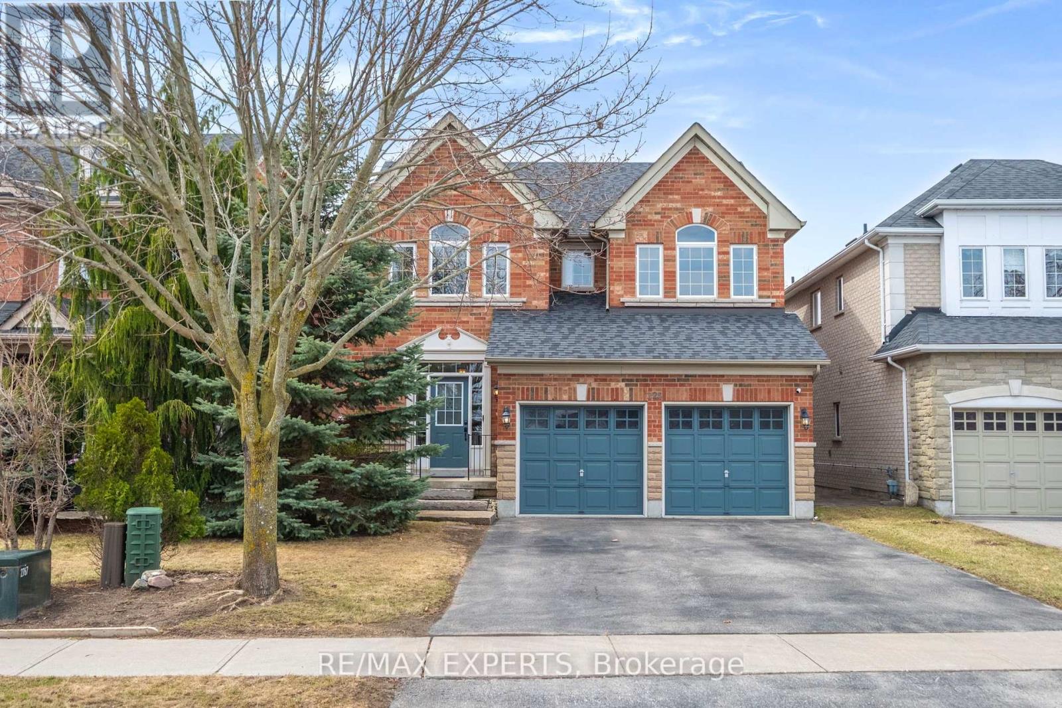
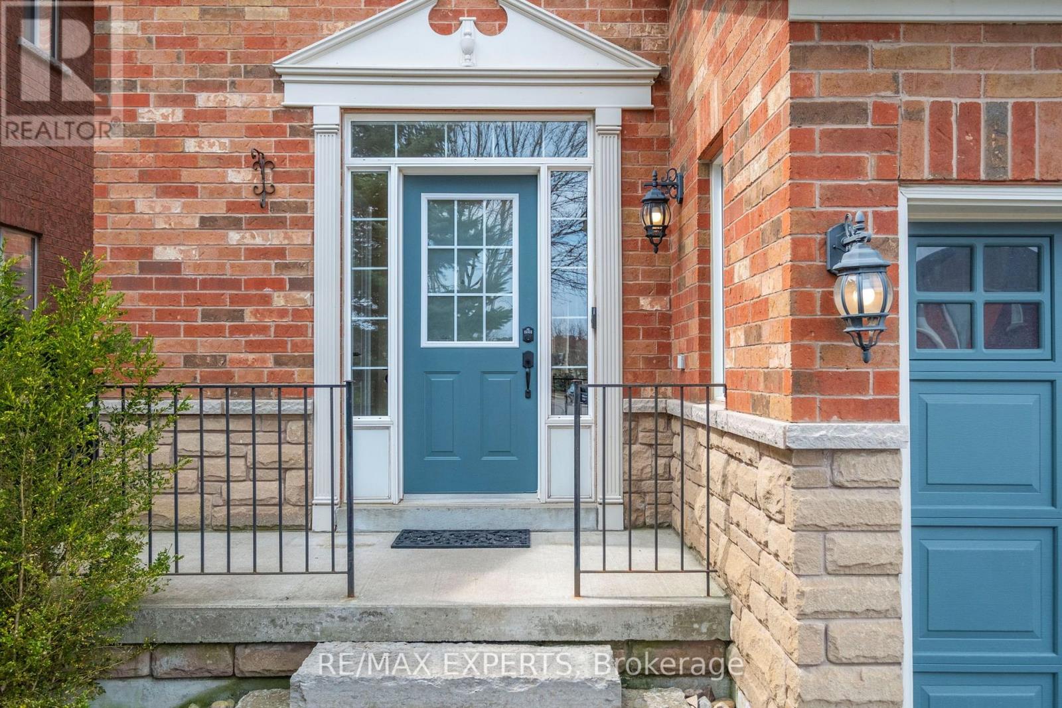
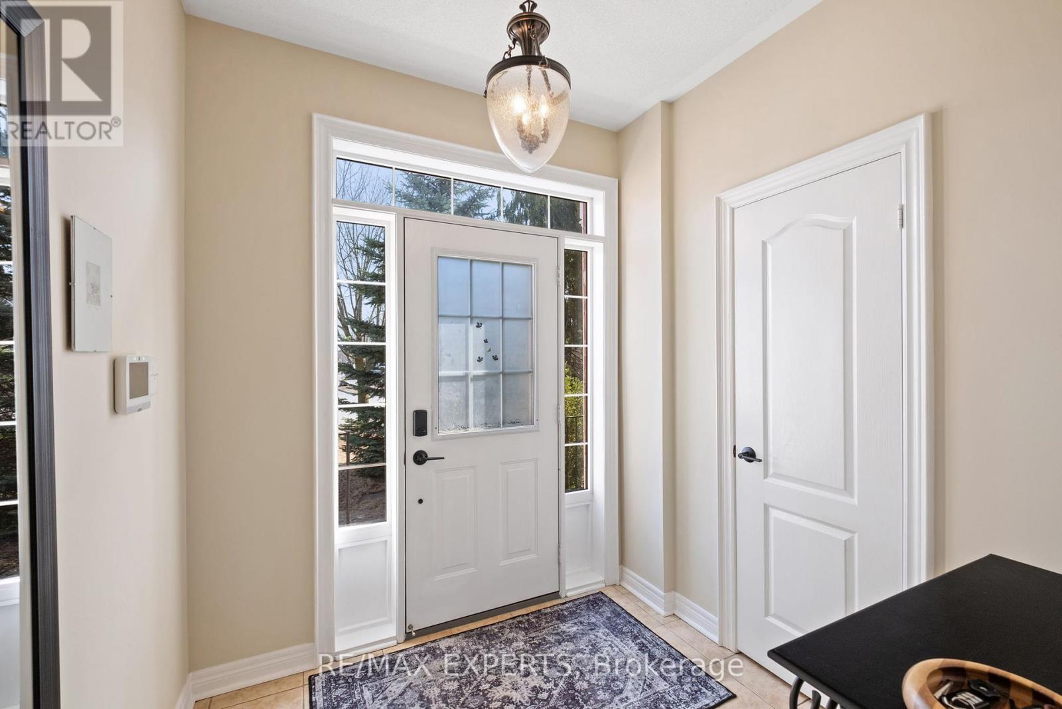
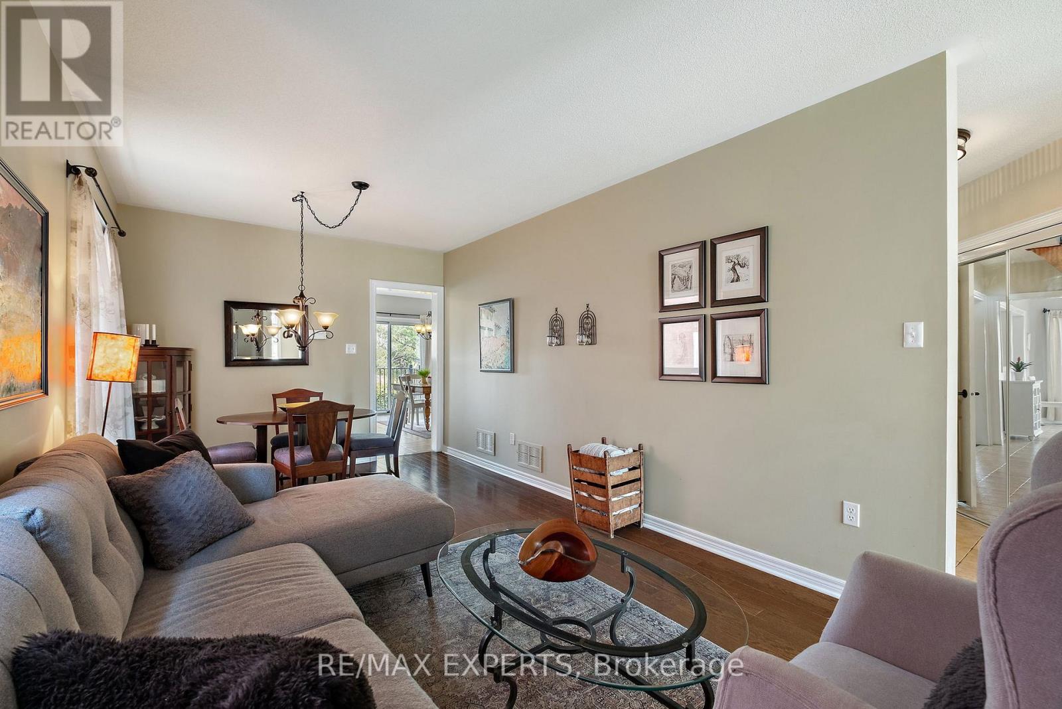
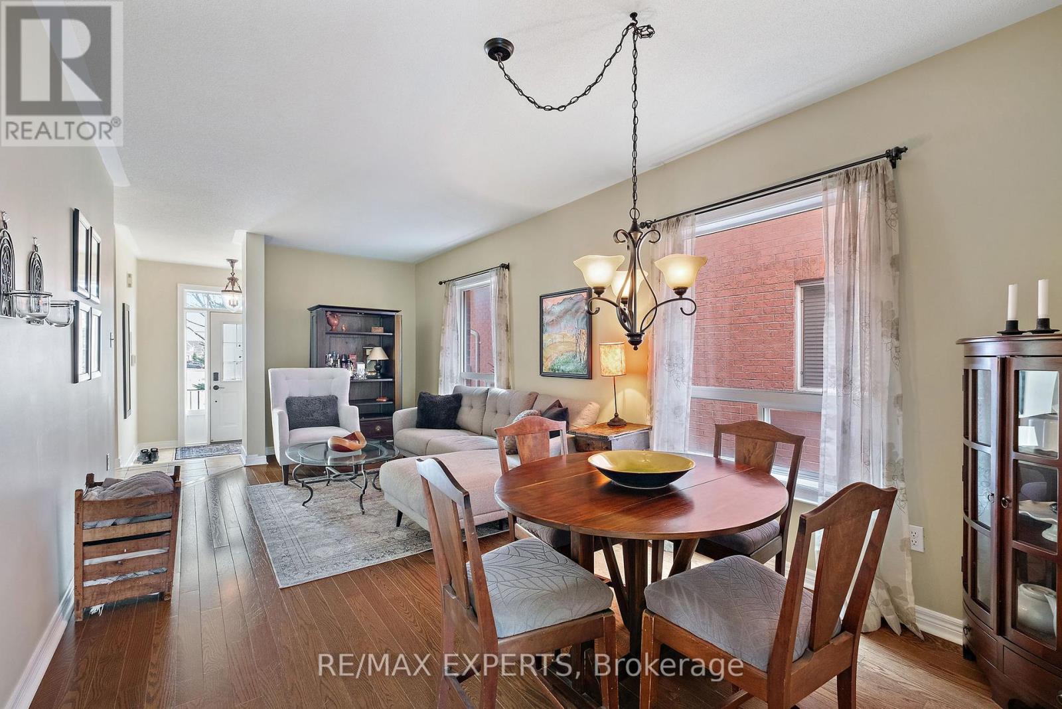
$1,579,990
228 SAWMILL VALLEY DRIVE
Newmarket, Ontario, Ontario, L3X2W1
MLS® Number: N12094766
Property description
Top 5 Reasons Your Family Will Love Calling This Home: 1. Luxury Backyard Made For Family Fun - Enjoy Endless Summer Days In Your Private Saltwater Pool, Complete With A Spacious Patio Perfect For Hosting Birthday Parties, BBQs, And Relaxing Family Evenings Under The Stars. 2. Exclusive Ravine Lot With Ultimate Privacy - Set On A Premium Ravine Lot With Mature Hedges, Your Children Can Play Freely While You Enjoy The Peace Of Your Own Secluded, Nature-Filled Haven. 3. Elegant, Family-Friendly Design - This Beautifully Appointed Home Offers Both Charm And Function, With Generous Living Areas Ideal For Family Gatherings, Cozy Movie Nights, And Everyday Living. 4. Walkout Basement A Space To Grow With You - Whether You Dream Of A Playroom, Teen Hangout Zone, Guest Suite, Or Home Gym, The Unfinished Walkout Basement Offers Endless Potential To Fit Your Family's Needs. 5. Coveted Newmarket Location Close To Everything - Steps From Scenic Trails, Top-Rated Schools, Parks, Shops, And Family-Friendly Restaurants. Everything Your Family Needs Is Just Around The Corner!
Building information
Type
*****
Appliances
*****
Basement Development
*****
Basement Features
*****
Basement Type
*****
Construction Style Attachment
*****
Cooling Type
*****
Exterior Finish
*****
Fireplace Present
*****
Half Bath Total
*****
Heating Fuel
*****
Heating Type
*****
Size Interior
*****
Stories Total
*****
Utility Water
*****
Land information
Sewer
*****
Size Depth
*****
Size Frontage
*****
Size Irregular
*****
Size Total
*****
Rooms
Main level
Bathroom
*****
Laundry room
*****
Family room
*****
Eating area
*****
Kitchen
*****
Dining room
*****
Living room
*****
Second level
Bedroom 2
*****
Bathroom
*****
Primary Bedroom
*****
Bedroom 4
*****
Bedroom 3
*****
Bathroom
*****
Courtesy of RE/MAX EXPERTS
Book a Showing for this property
Please note that filling out this form you'll be registered and your phone number without the +1 part will be used as a password.
