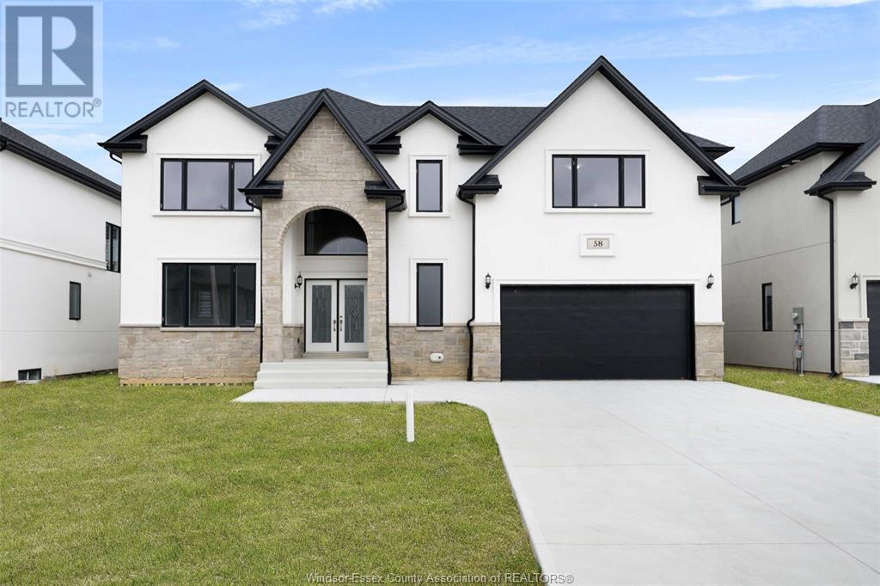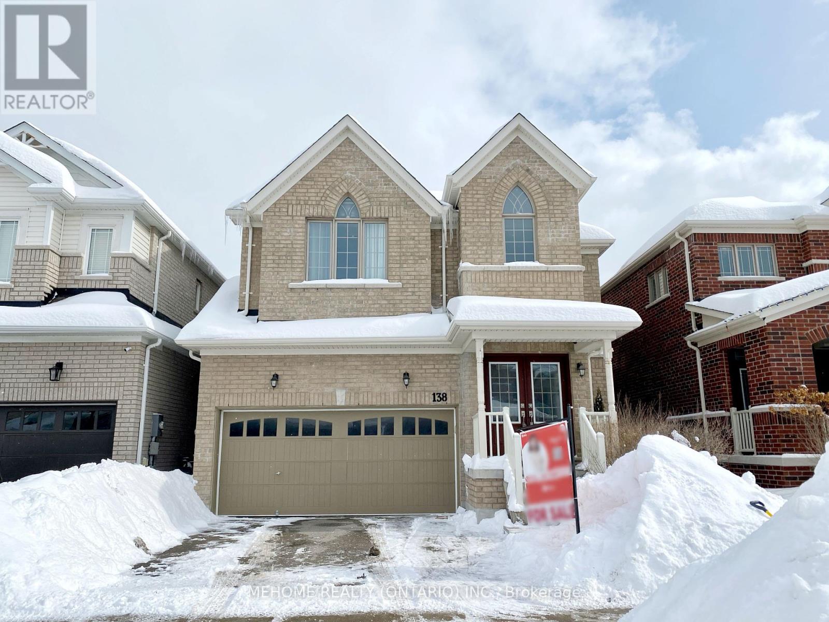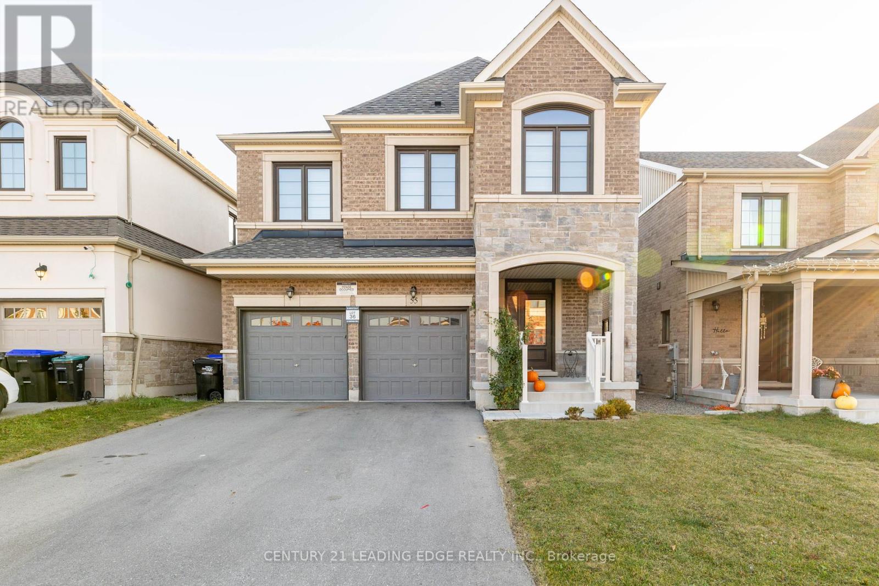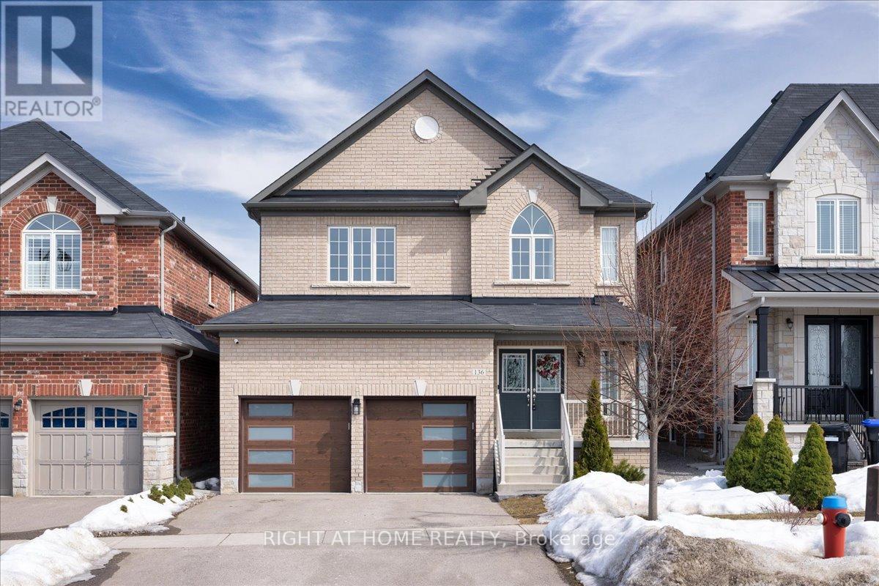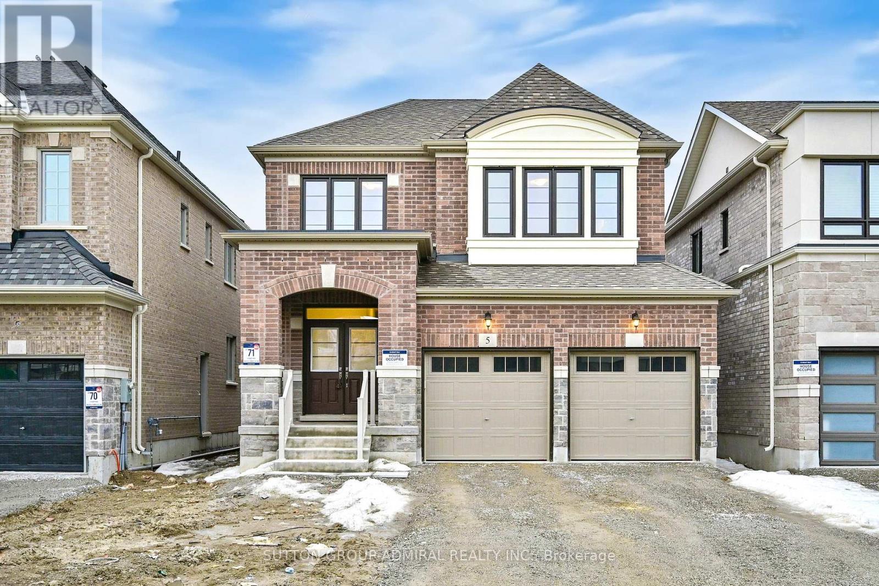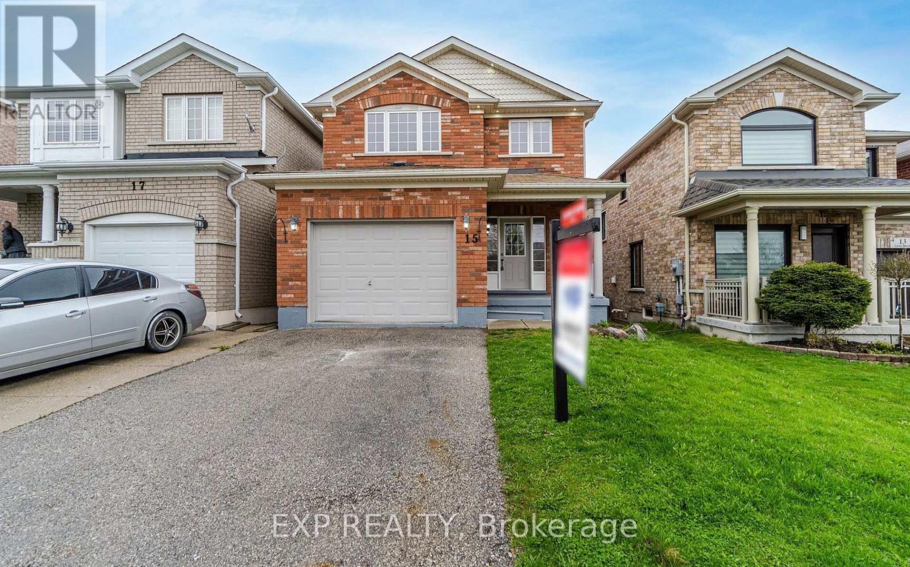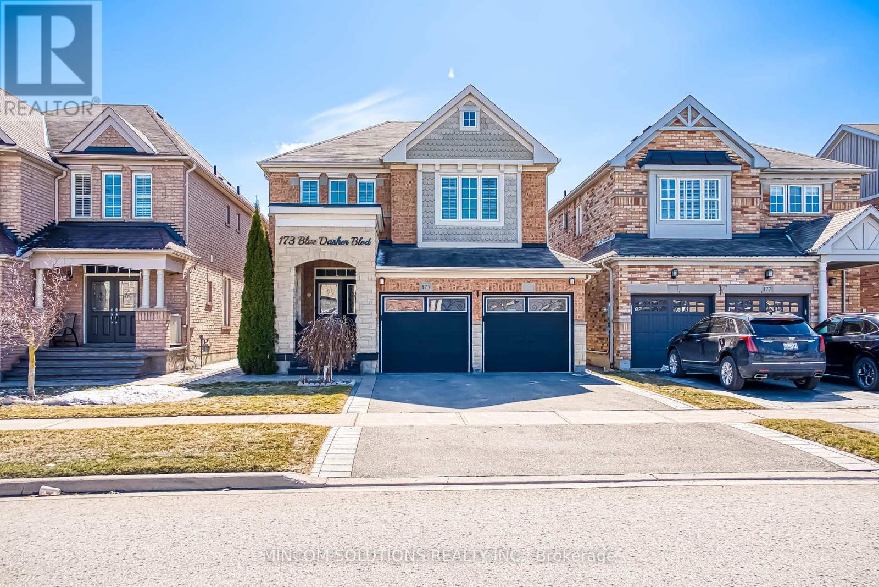Free account required
Unlock the full potential of your property search with a free account! Here's what you'll gain immediate access to:
- Exclusive Access to Every Listing
- Personalized Search Experience
- Favorite Properties at Your Fingertips
- Stay Ahead with Email Alerts

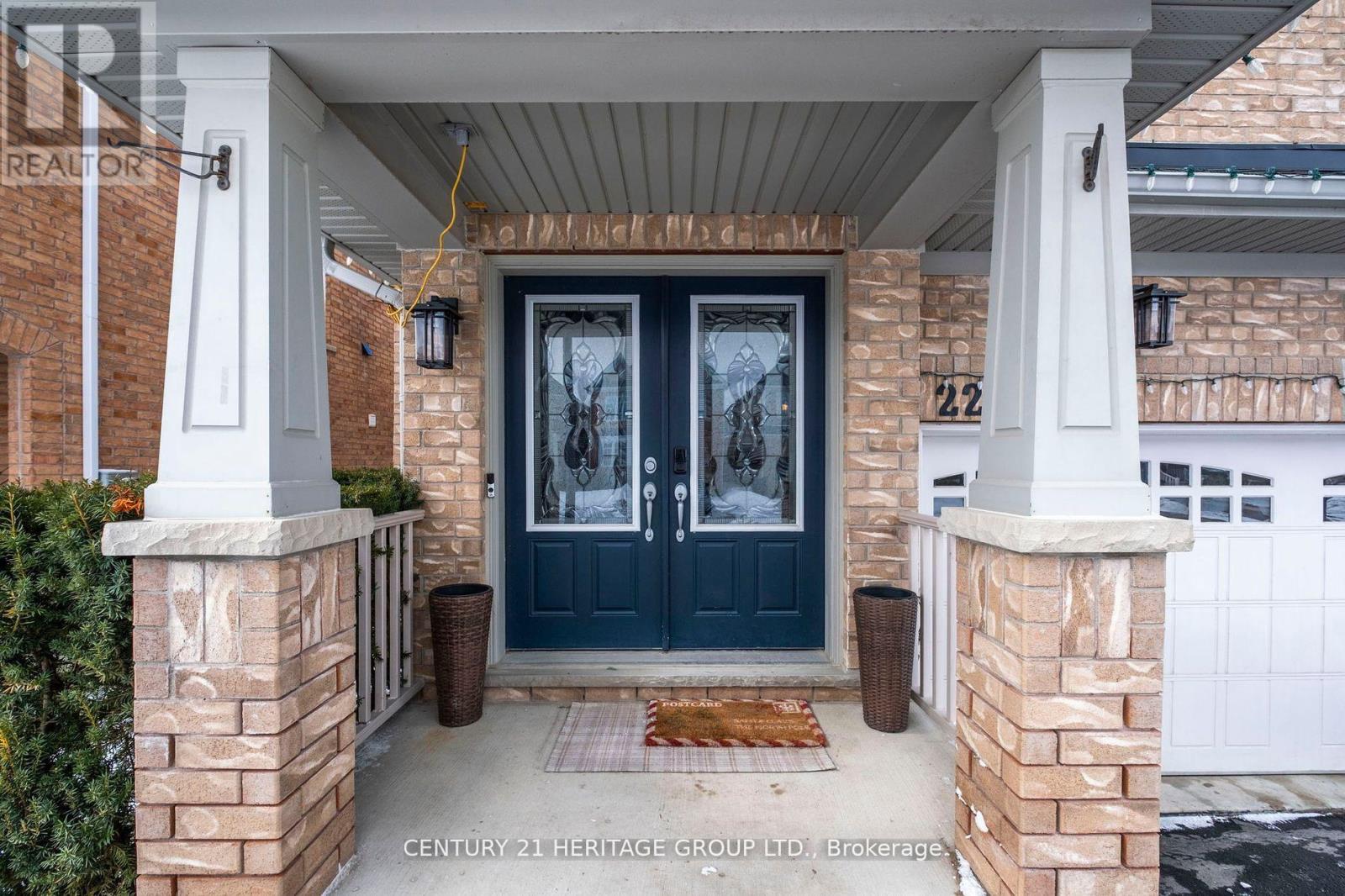
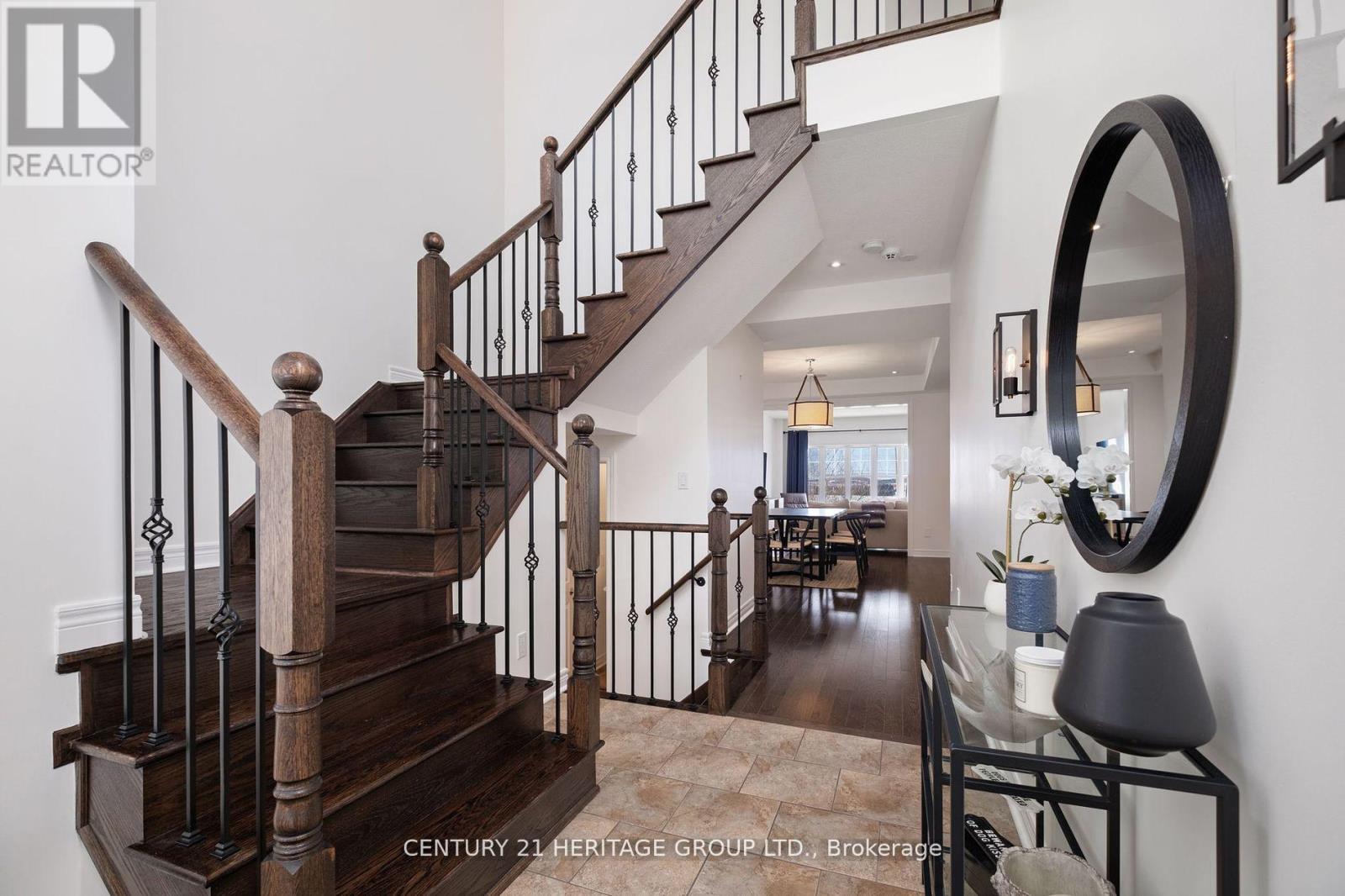

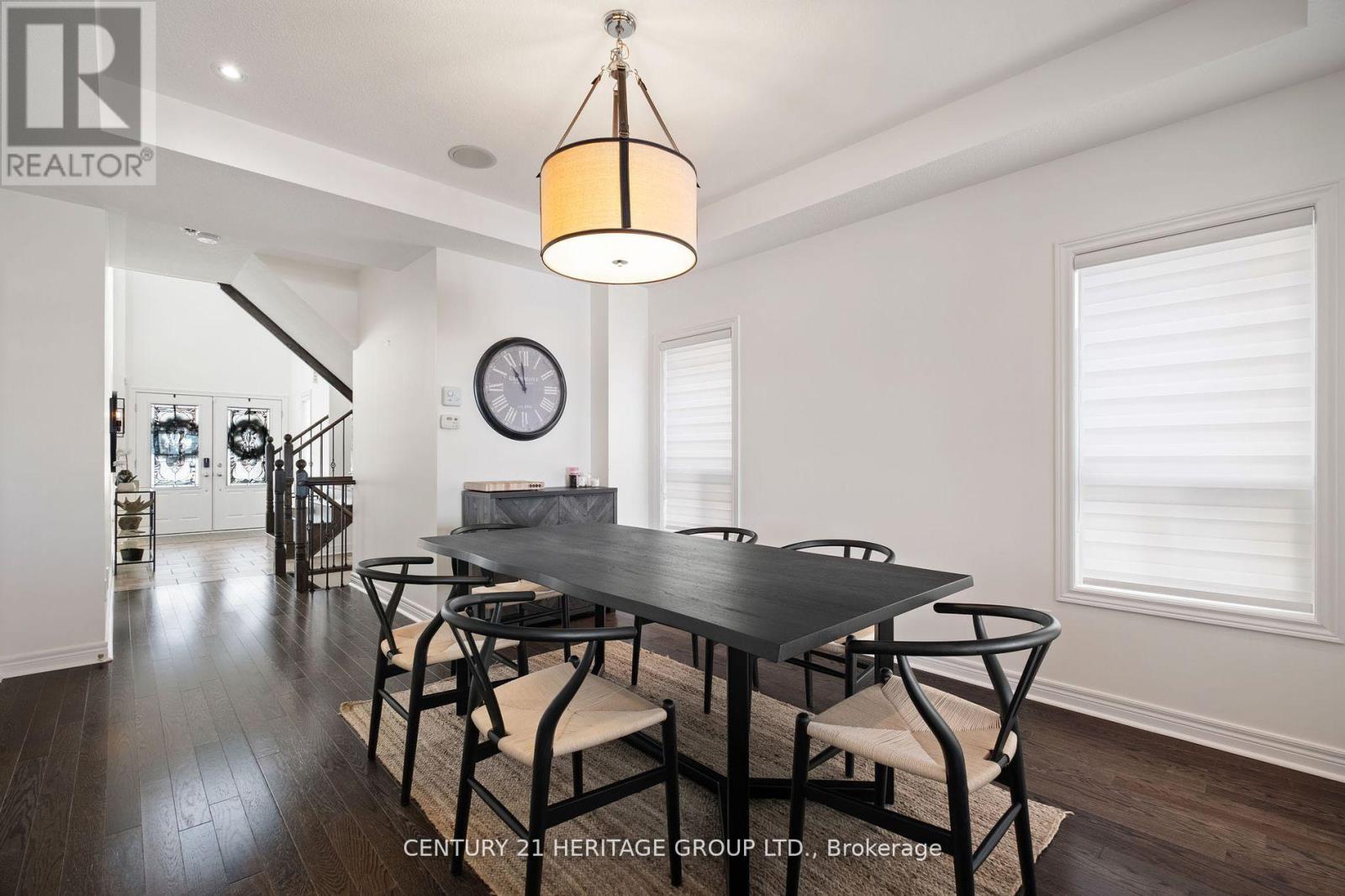
$1,219,900
223 ARMSTRONG CRESCENT W
Bradford West Gwillimbury, Ontario, Ontario, L3Z2A4
MLS® Number: N12098057
Property description
Welcome to your perfect 4-bedroom detached home in a family-friendly neighborhood. This stunning former model home by Brookfield is situated on a premium walkout basement lot,backing onto a serene ravine. Featuring 9 ft ceilings on the main floor, an elegant oak staircase with iron pickets, and hardwood floors, this home exudes sophistication. The upgraded kitchen boasts extended-height cabinetry, a stylish countertop, and modern finishes. The spacious primary bedroom offers a luxurious 5-piece ensuite, perfect for relaxation. Enjoy outdoor living with a walkout deck with stairs leading to the backyard, ideal forentertaining. Additional highlights include central vacuum, entrance from garage into laundry, a walkout basement all offering endless possibilities. Located in a highly sought-after area, this home is close to top-rated schools, parks, amenities, and transportation, making it perfect for families. Dont miss this rare opportunity!
Building information
Type
*****
Age
*****
Appliances
*****
Basement Development
*****
Basement Features
*****
Basement Type
*****
Construction Style Attachment
*****
Cooling Type
*****
Exterior Finish
*****
Fire Protection
*****
Flooring Type
*****
Foundation Type
*****
Half Bath Total
*****
Heating Fuel
*****
Heating Type
*****
Size Interior
*****
Stories Total
*****
Utility Water
*****
Land information
Amenities
*****
Fence Type
*****
Landscape Features
*****
Sewer
*****
Size Depth
*****
Size Frontage
*****
Size Irregular
*****
Size Total
*****
Surface Water
*****
Rooms
Main level
Kitchen
*****
Dining room
*****
Eating area
*****
Living room
*****
Second level
Bedroom 4
*****
Bedroom 3
*****
Bedroom 2
*****
Primary Bedroom
*****
Main level
Kitchen
*****
Dining room
*****
Eating area
*****
Living room
*****
Second level
Bedroom 4
*****
Bedroom 3
*****
Bedroom 2
*****
Primary Bedroom
*****
Main level
Kitchen
*****
Dining room
*****
Eating area
*****
Living room
*****
Second level
Bedroom 4
*****
Bedroom 3
*****
Bedroom 2
*****
Primary Bedroom
*****
Main level
Kitchen
*****
Dining room
*****
Eating area
*****
Living room
*****
Second level
Bedroom 4
*****
Bedroom 3
*****
Bedroom 2
*****
Primary Bedroom
*****
Main level
Kitchen
*****
Dining room
*****
Eating area
*****
Living room
*****
Second level
Bedroom 4
*****
Bedroom 3
*****
Bedroom 2
*****
Primary Bedroom
*****
Main level
Kitchen
*****
Dining room
*****
Eating area
*****
Living room
*****
Second level
Bedroom 4
*****
Bedroom 3
*****
Bedroom 2
*****
Primary Bedroom
*****
Main level
Kitchen
*****
Dining room
*****
Courtesy of CENTURY 21 HERITAGE GROUP LTD.
Book a Showing for this property
Please note that filling out this form you'll be registered and your phone number without the +1 part will be used as a password.

