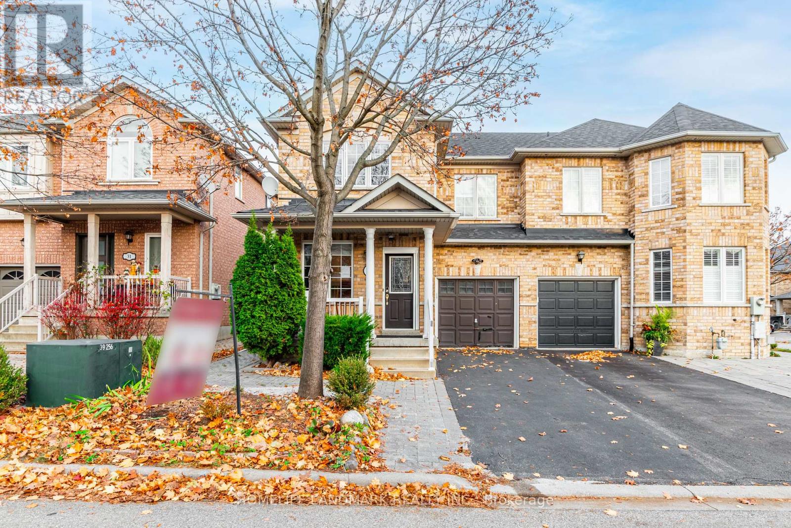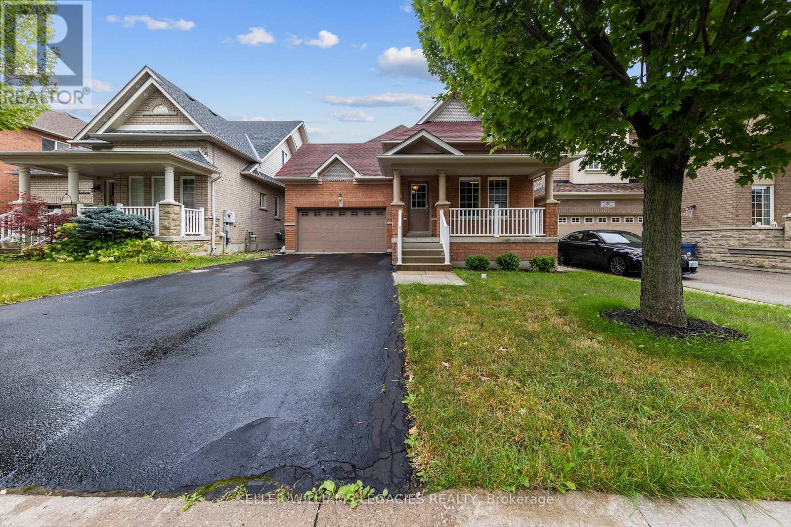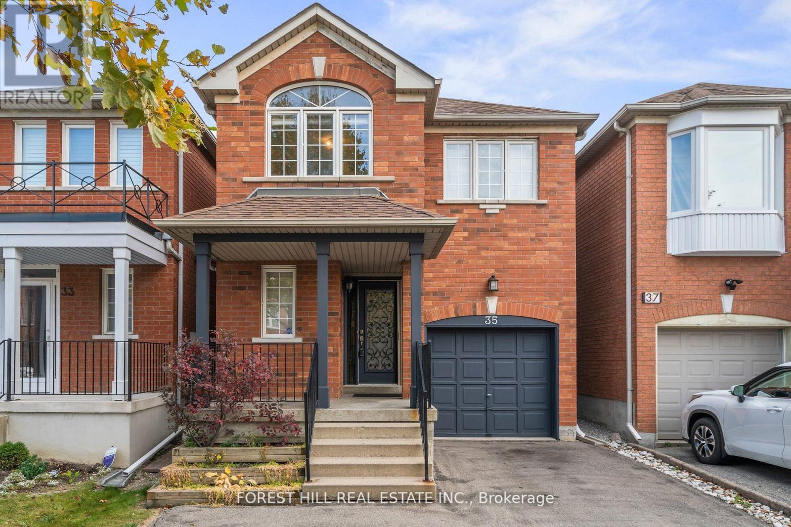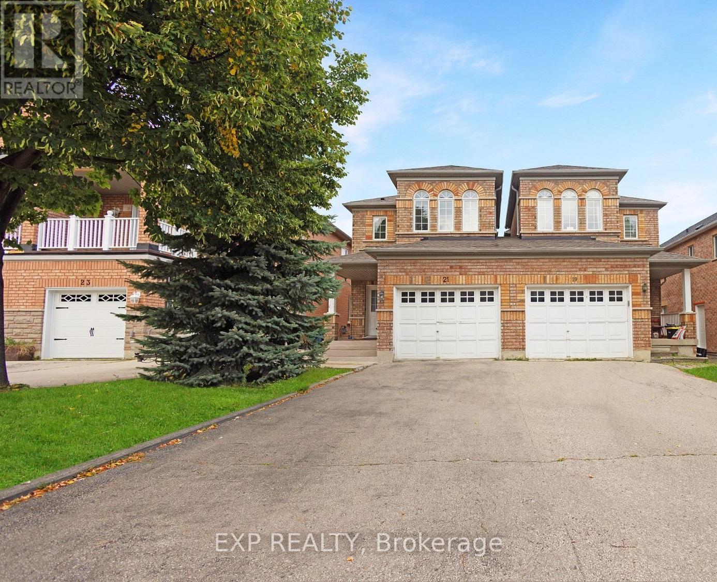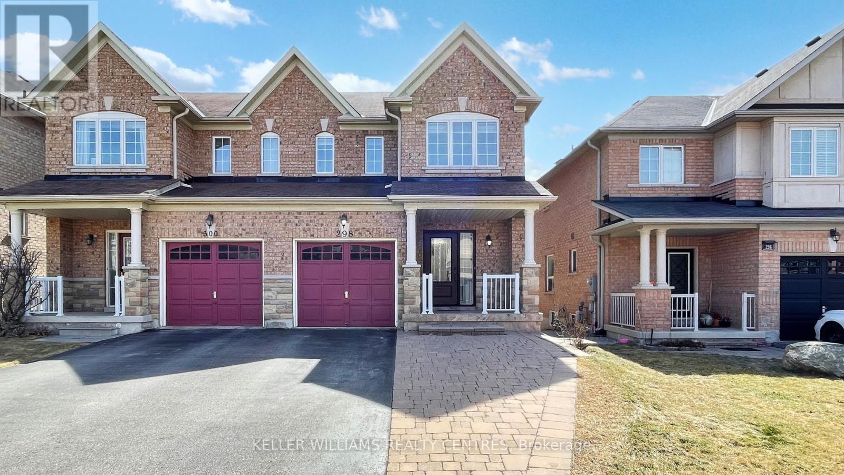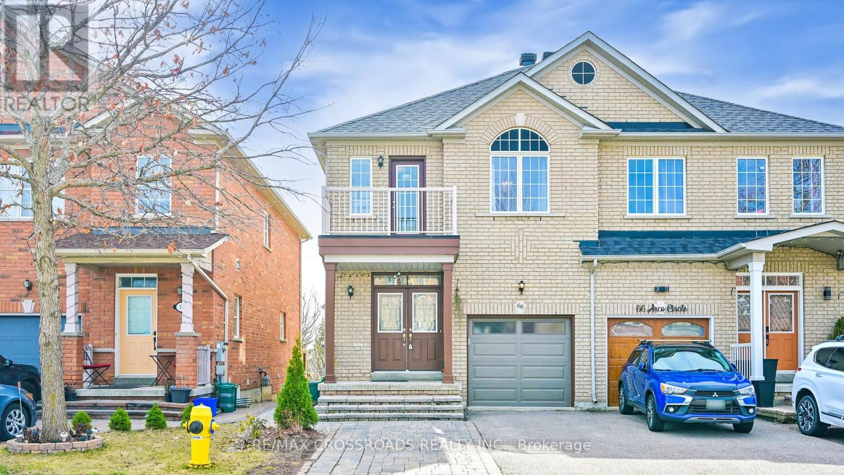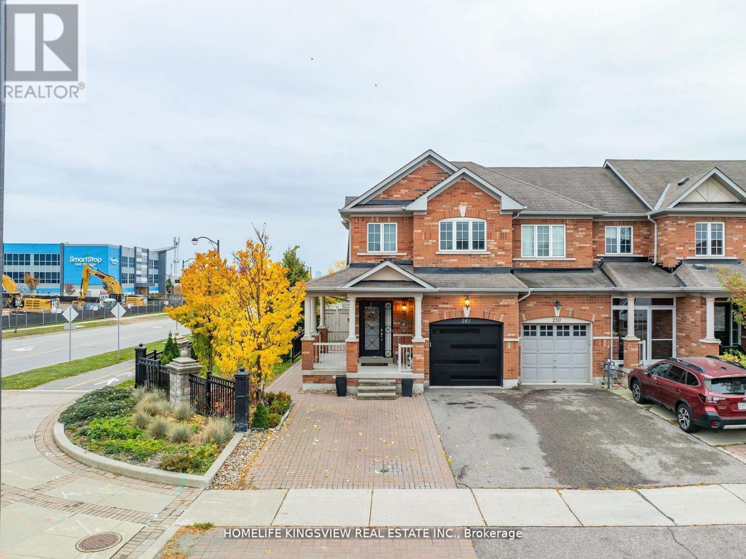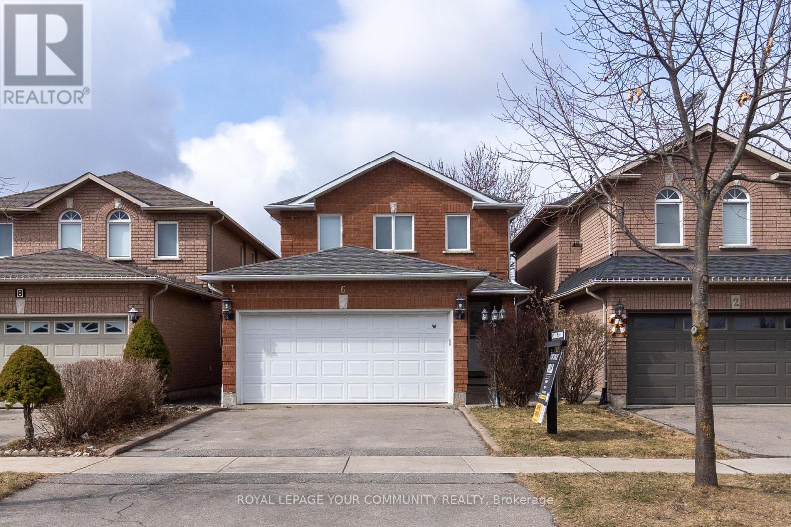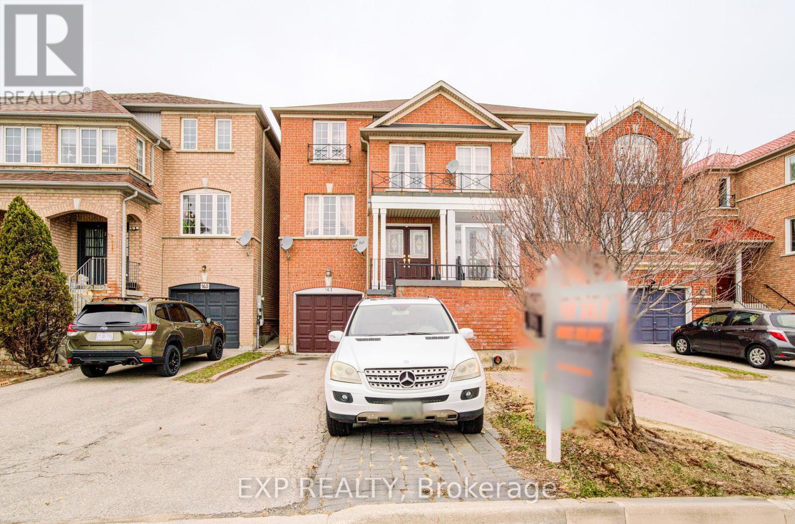Free account required
Unlock the full potential of your property search with a free account! Here's what you'll gain immediate access to:
- Exclusive Access to Every Listing
- Personalized Search Experience
- Favorite Properties at Your Fingertips
- Stay Ahead with Email Alerts
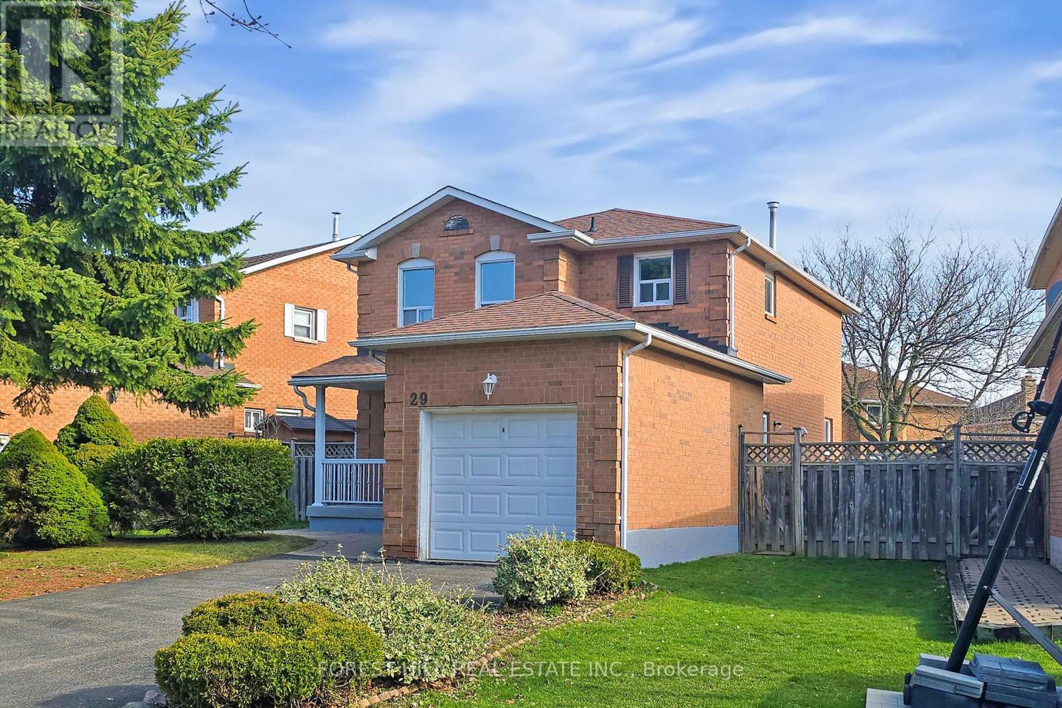
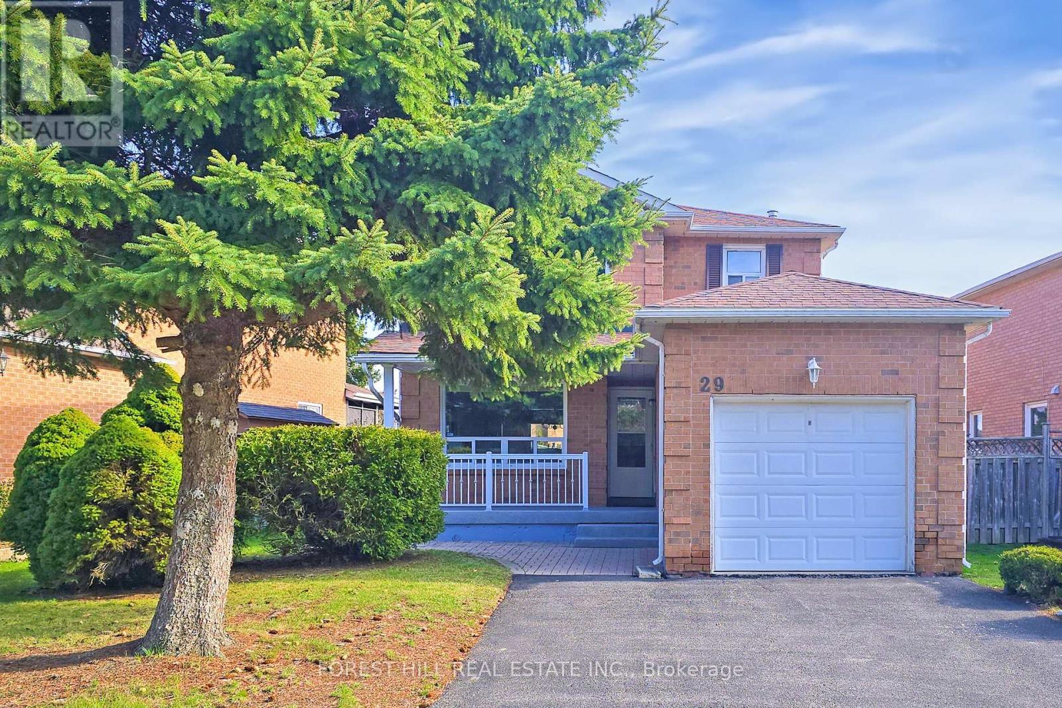
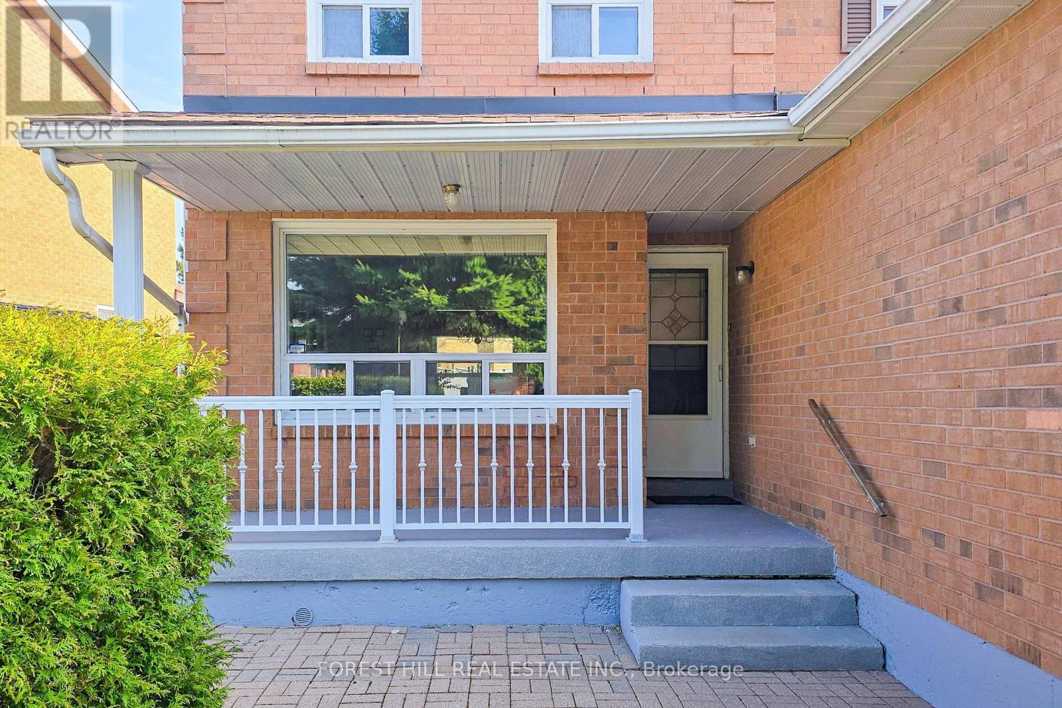
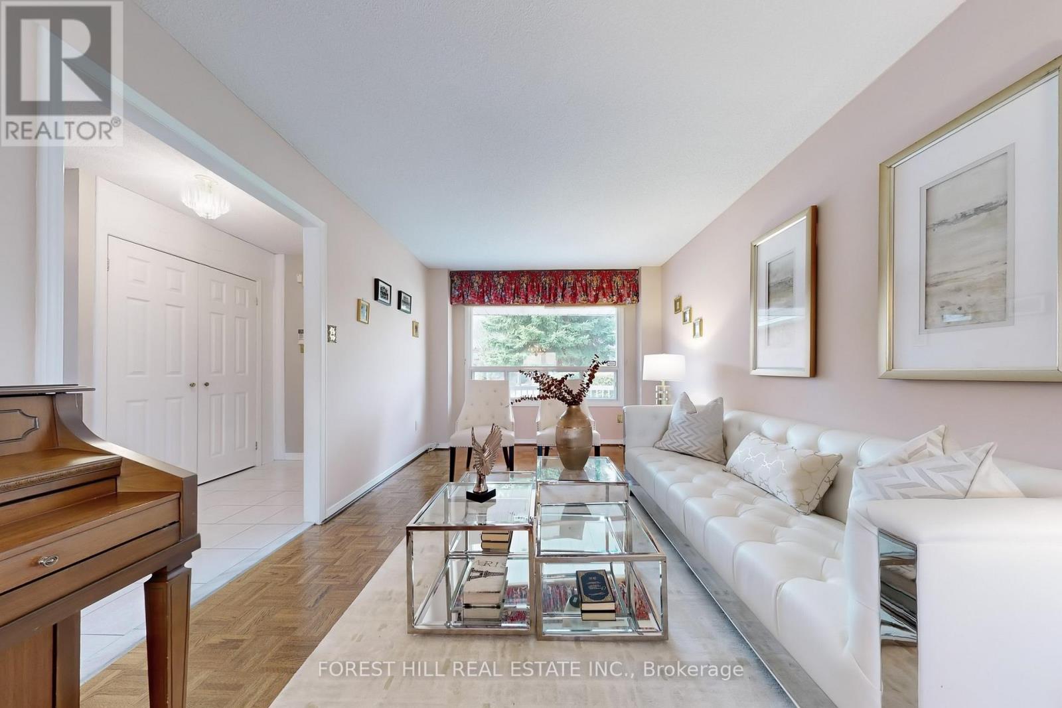
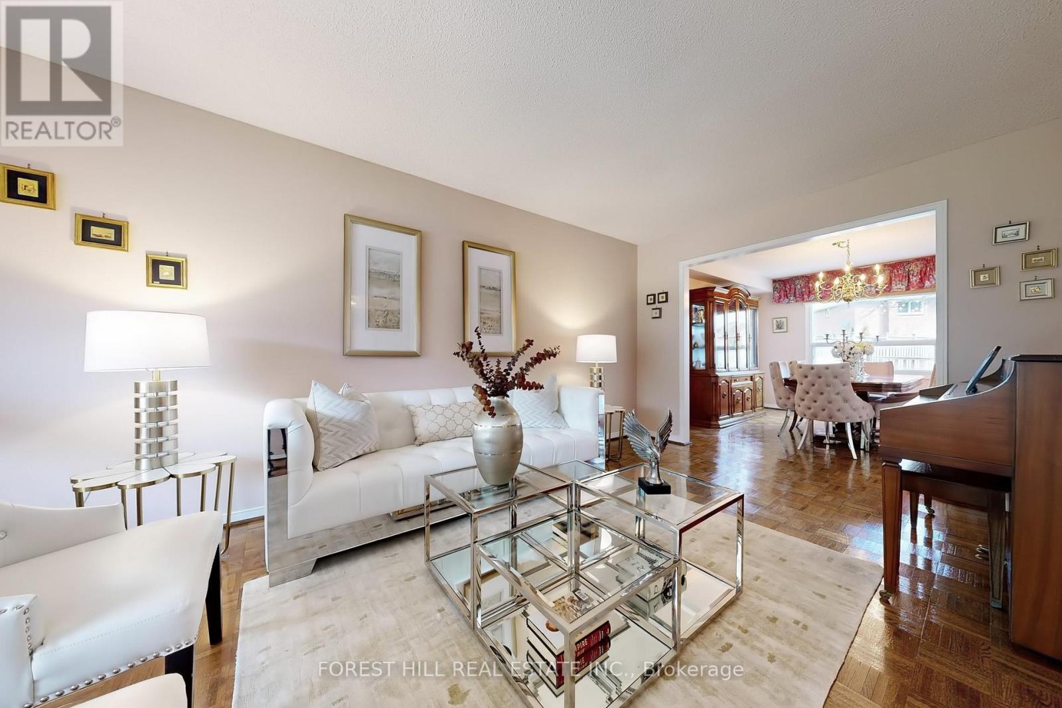
$1,195,000
29 ARISAIG DRIVE
Vaughan, Ontario, Ontario, L6A1V6
MLS® Number: N12102090
Property description
Welcome to this beautifully maintained 3-bedroom property, nestled on a quiet and highly sought-after street in the vibrant community of Maple. This lovingly cared-for home has been lived in by the same family and is now being offered on MLS for the very first time. This property offers endless possibilities whether you choose to move in and enjoy its timeless charm, add an addition or renovate to suit your taste. Step inside to an impressive foyer that opens into a bright, sun-filled living and dining area perfect for both everyday living and entertaining. With 1,540 Sq.ft of well-designed space, the home offers comfort, functionality, and character throughout. Additional features include a one-car garage, with a driveway that accommodates up to two vehicles. Situated close to all essential amenities schools, parks, Vaughan Mills Shopping Centre, and public transit, prime location between Maple & Rutherford GoTrain Station this home blends convenience with a peaceful, family-friendly setting.
Building information
Type
*****
Appliances
*****
Basement Development
*****
Basement Type
*****
Construction Style Attachment
*****
Cooling Type
*****
Exterior Finish
*****
Fire Protection
*****
Flooring Type
*****
Foundation Type
*****
Half Bath Total
*****
Heating Fuel
*****
Heating Type
*****
Size Interior
*****
Stories Total
*****
Utility Water
*****
Land information
Amenities
*****
Fence Type
*****
Sewer
*****
Size Depth
*****
Size Frontage
*****
Size Irregular
*****
Size Total
*****
Rooms
Main level
Kitchen
*****
Dining room
*****
Living room
*****
Basement
Other
*****
Laundry room
*****
Second level
Bedroom 3
*****
Bedroom 2
*****
Primary Bedroom
*****
Courtesy of FOREST HILL REAL ESTATE INC.
Book a Showing for this property
Please note that filling out this form you'll be registered and your phone number without the +1 part will be used as a password.
