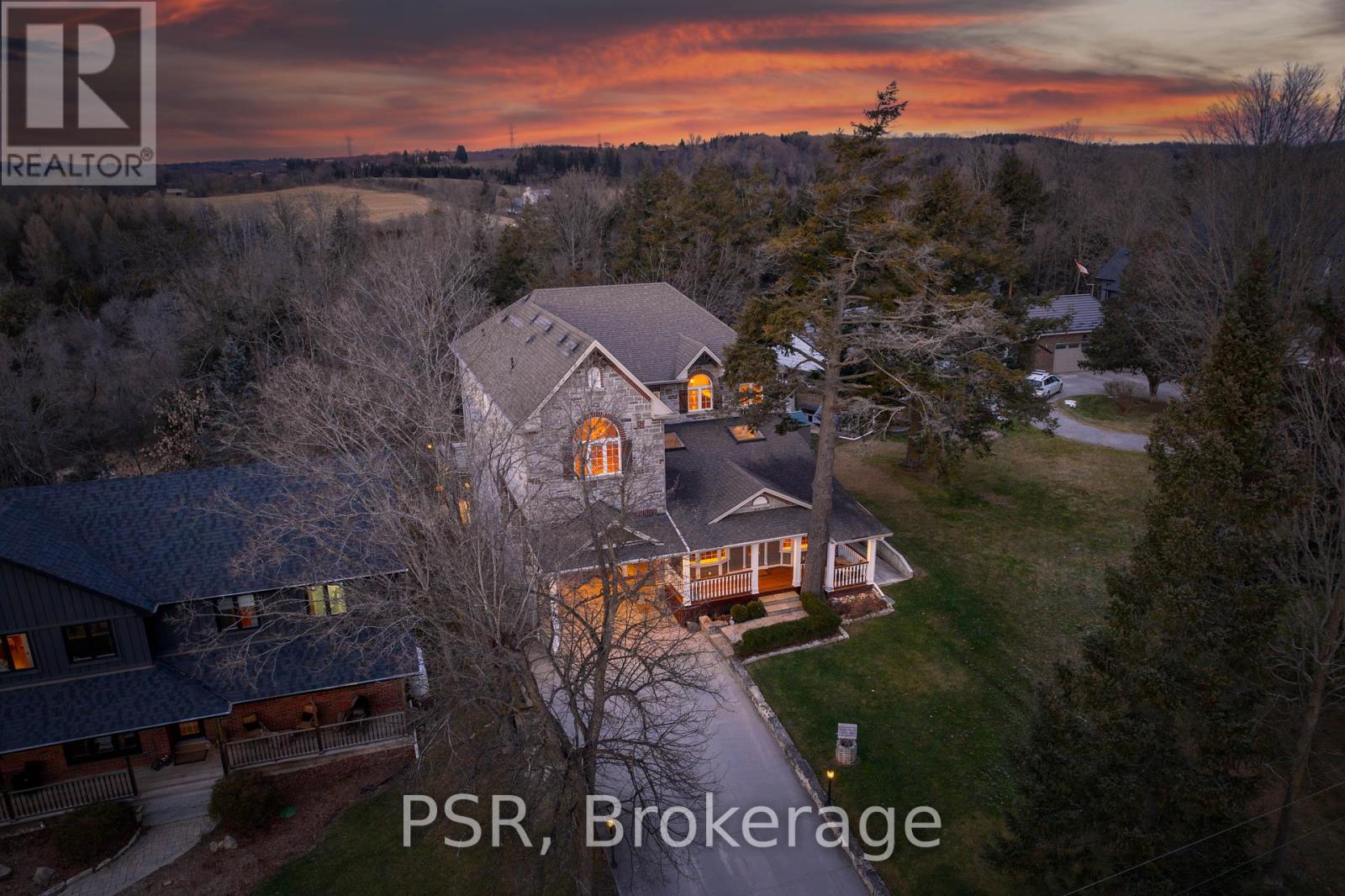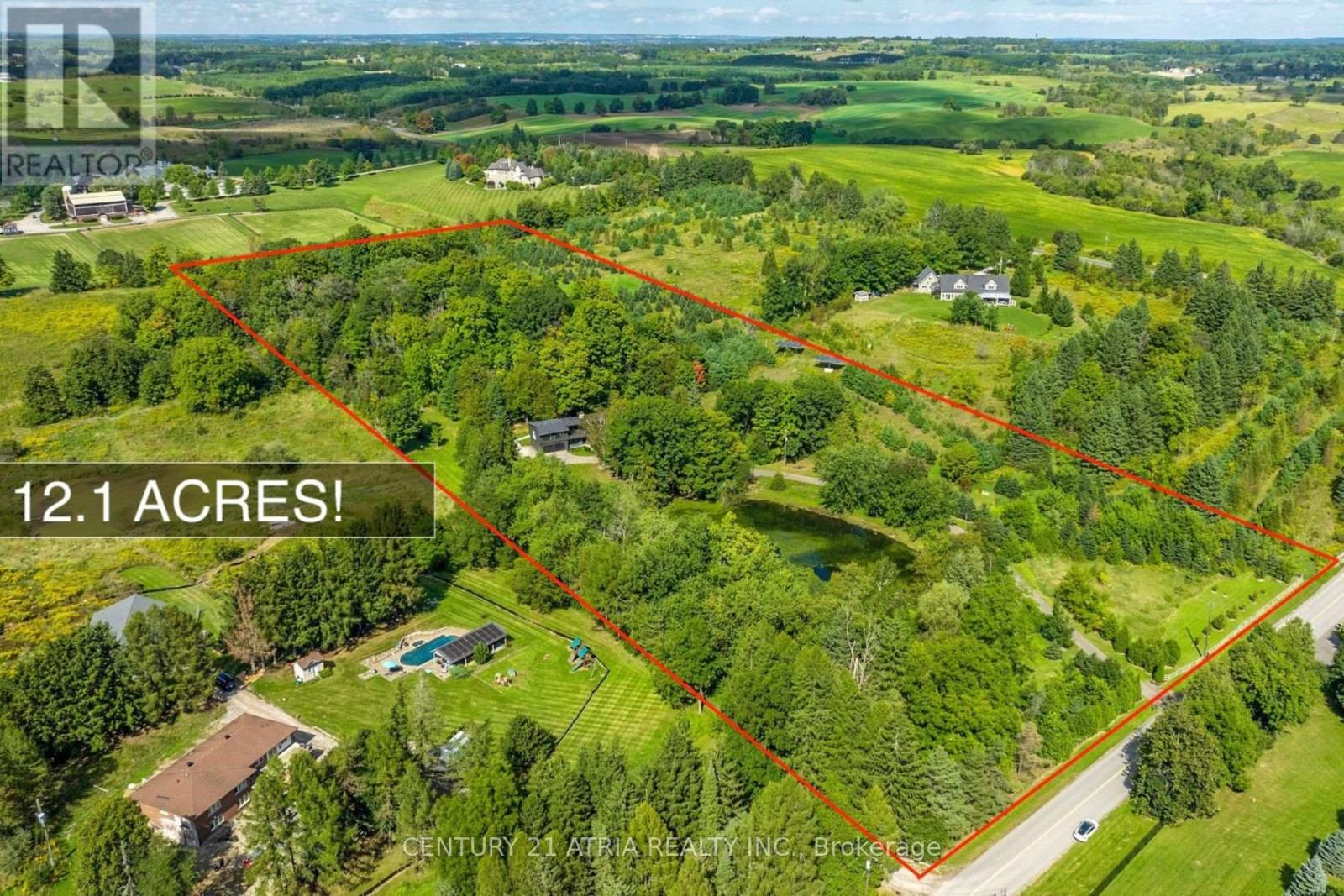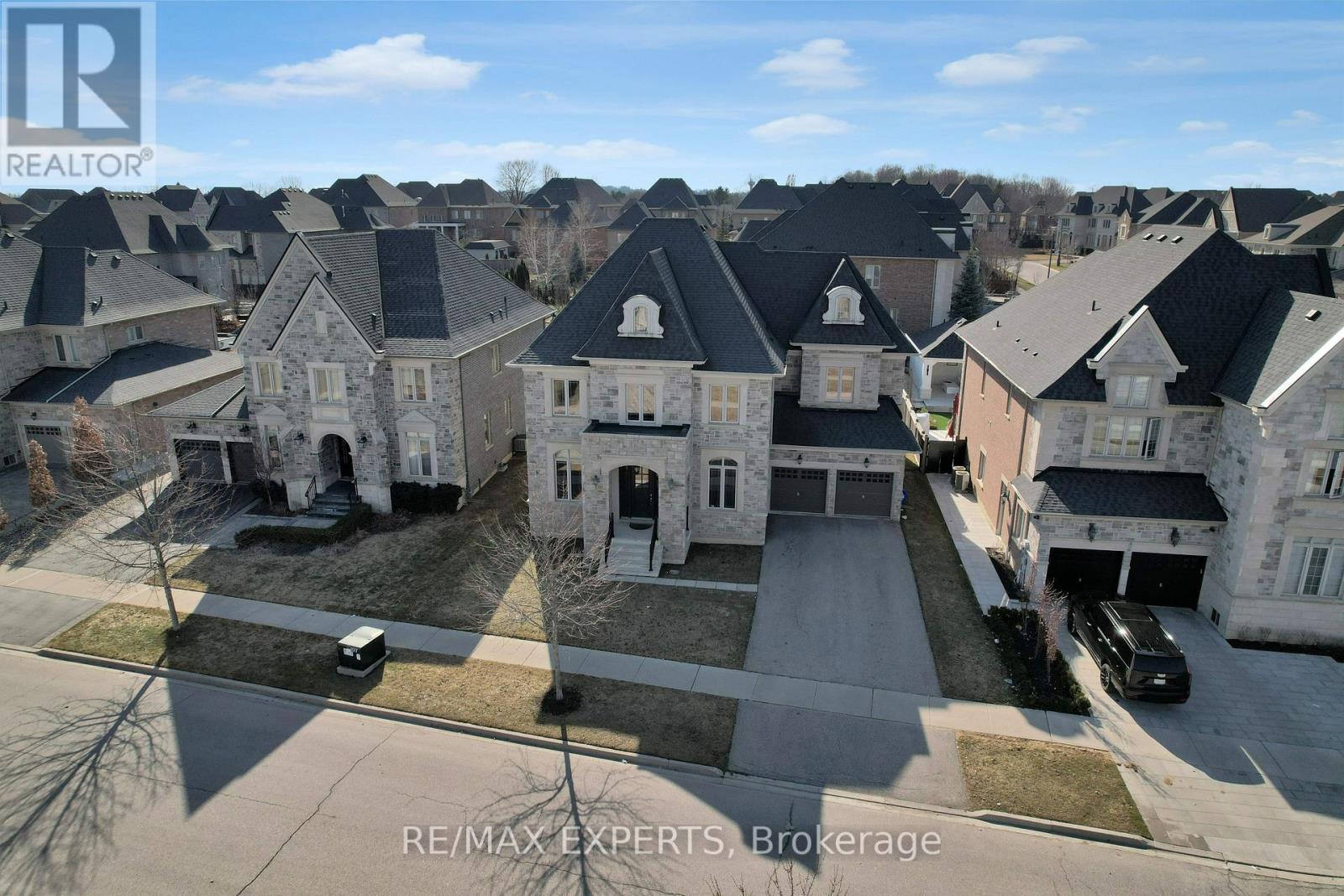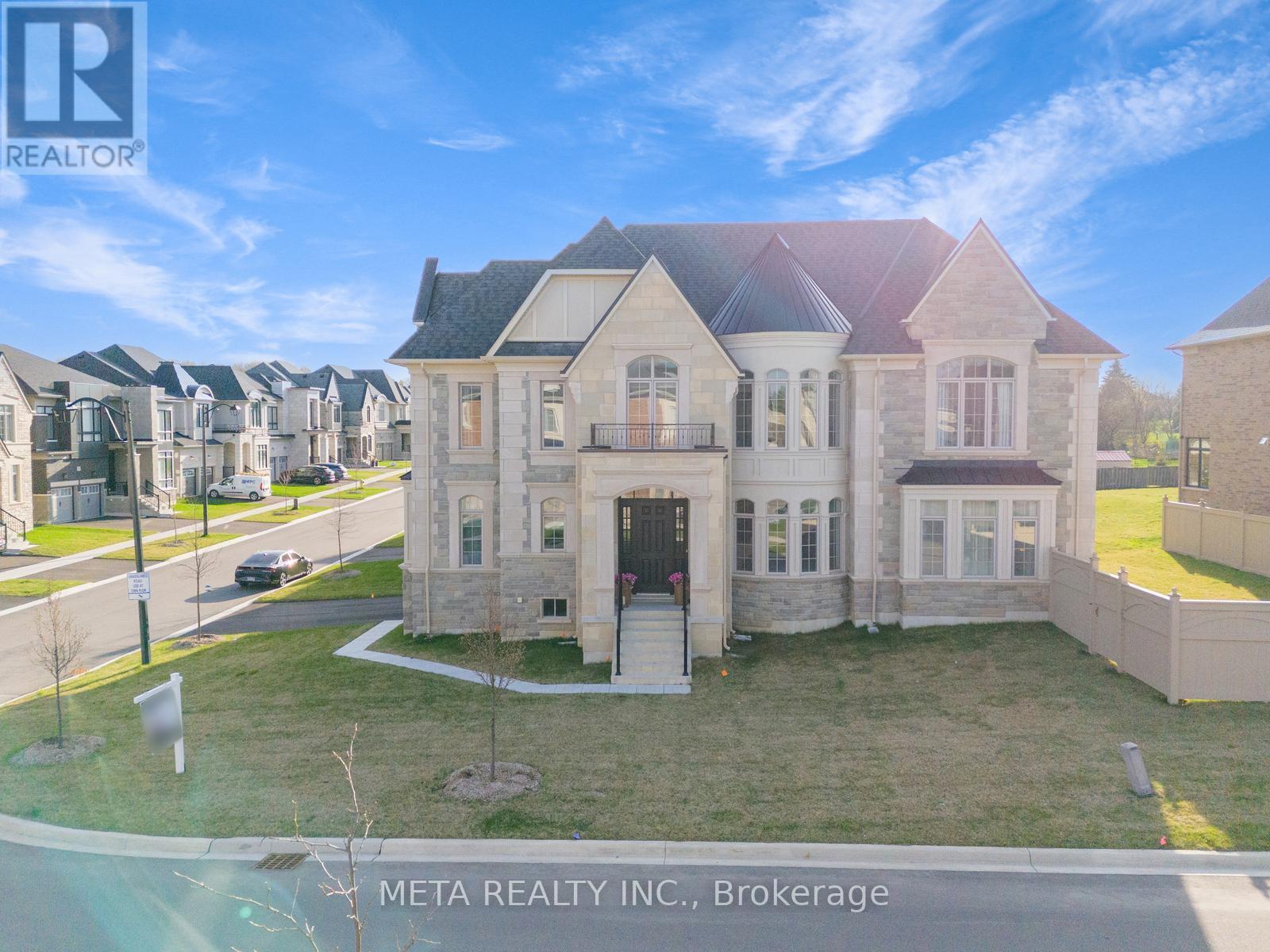Free account required
Unlock the full potential of your property search with a free account! Here's what you'll gain immediate access to:
- Exclusive Access to Every Listing
- Personalized Search Experience
- Favorite Properties at Your Fingertips
- Stay Ahead with Email Alerts





$2,448,000
37 WITHERSPOON WAY
King, Ontario, Ontario, L0G1N0
MLS® Number: N12102099
Property description
If you've been waiting for that perfect family home, this is it! It's one of those homes that doesn't come up often, especially in one of Nobleton's coveted neighbourhoods. Nestled on an expansive 3/4 acre pie shaped lot, at the end of a quiet cul-de-sac, this executive 4 bedroom, 4 bathroom residence offers the perfect blend of elegance, comfort and privacy. Step through the front door and be welcomed by 9-foot ceilings on the main floor and a breathtaking 18-foot vaulted ceiling in the open-to-above living room, creating a sense of grandeur. A private main floor office adds both functionality and versatility to your everyday lifestyle. Entertain in style in the formal dining room or relax in the cozy family room with a gas fireplace and custom built-ins. The oversized chefs kitchen is thoughtfully designed featuring high end appliances, abundant counter space and large centre island, overlooking the landscaped private backyard through the oversized sliding doors. The second level, the primary bedroom offers a peaceful retreat with a 5 piece ensuite and walk in closet. The second and third bedrooms share the main bathroom, with the fourth bedroom having its own 4 piece ensuite. Step outside to your private, beautifully manicured backyard oasis, the ultimate hangout spot! Spend summer days lounging by the inground saltwater pool with a waterfall, relax in the hot tub, or entertain in the peaceful, professionally landscaped backyard, complete with a charming cabana for added comfort and convenience. This home also offers a 3 car garage with high ceilings, and a separate entrance to the basement. Don't miss your chance to own this exceptional property!
Building information
Type
*****
Amenities
*****
Appliances
*****
Basement Features
*****
Basement Type
*****
Construction Style Attachment
*****
Cooling Type
*****
Exterior Finish
*****
Fireplace Present
*****
Flooring Type
*****
Foundation Type
*****
Half Bath Total
*****
Heating Fuel
*****
Heating Type
*****
Size Interior
*****
Stories Total
*****
Utility Water
*****
Land information
Sewer
*****
Size Depth
*****
Size Frontage
*****
Size Irregular
*****
Size Total
*****
Rooms
Main level
Family room
*****
Eating area
*****
Kitchen
*****
Office
*****
Dining room
*****
Living room
*****
Second level
Bedroom 4
*****
Bedroom 3
*****
Bedroom 2
*****
Primary Bedroom
*****
Main level
Family room
*****
Eating area
*****
Kitchen
*****
Office
*****
Dining room
*****
Living room
*****
Second level
Bedroom 4
*****
Bedroom 3
*****
Bedroom 2
*****
Primary Bedroom
*****
Courtesy of RE/MAX HALLMARK REALTY LTD.
Book a Showing for this property
Please note that filling out this form you'll be registered and your phone number without the +1 part will be used as a password.




