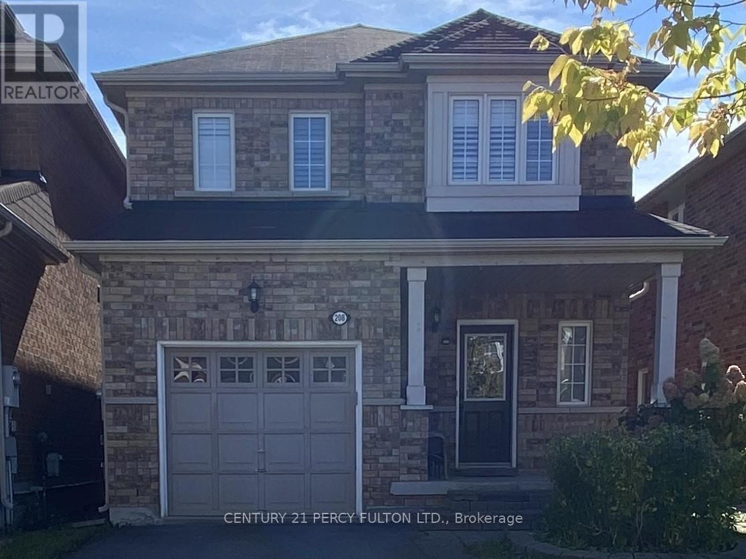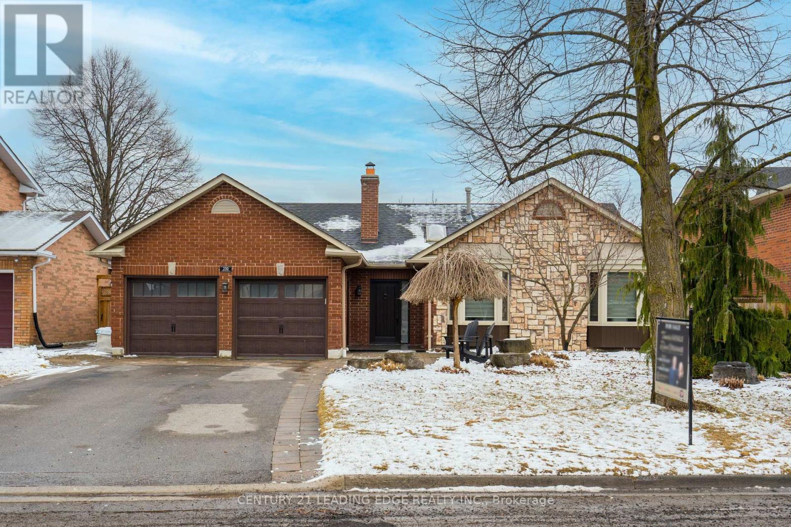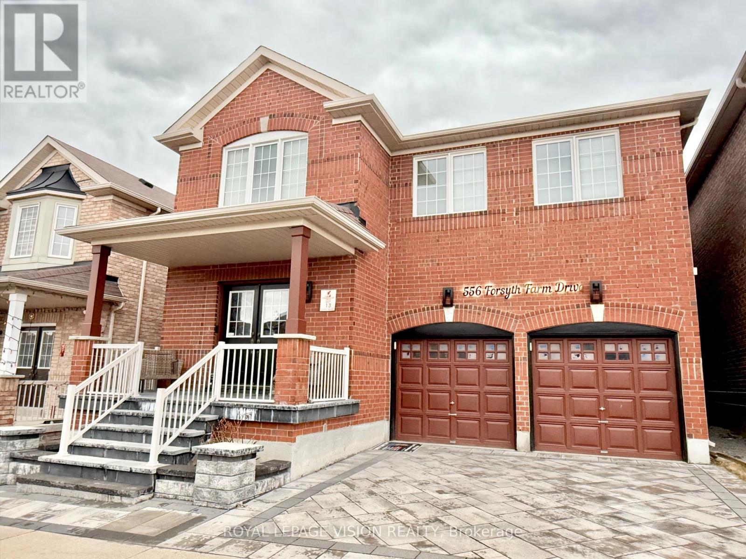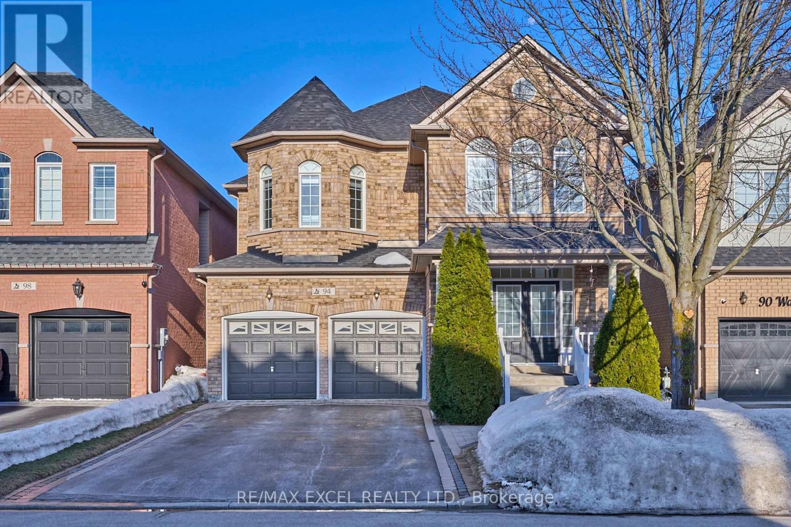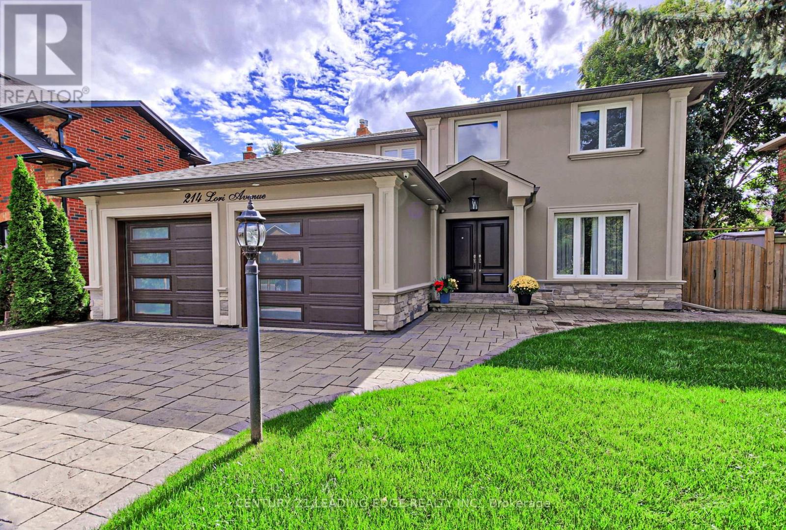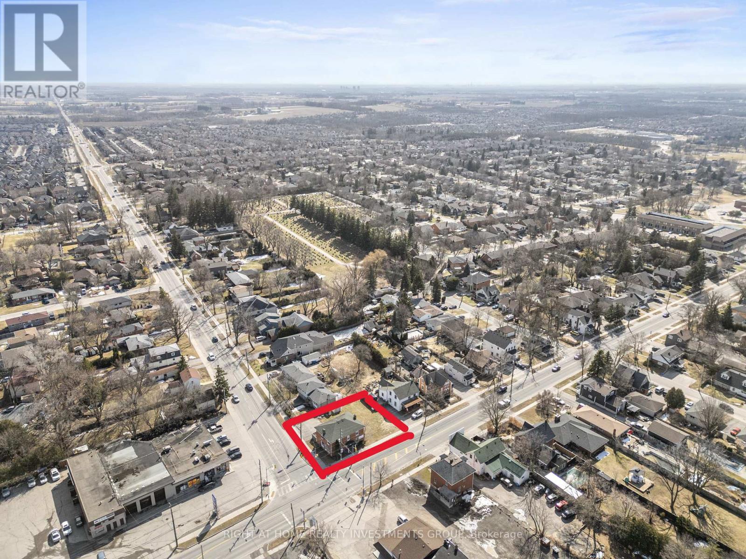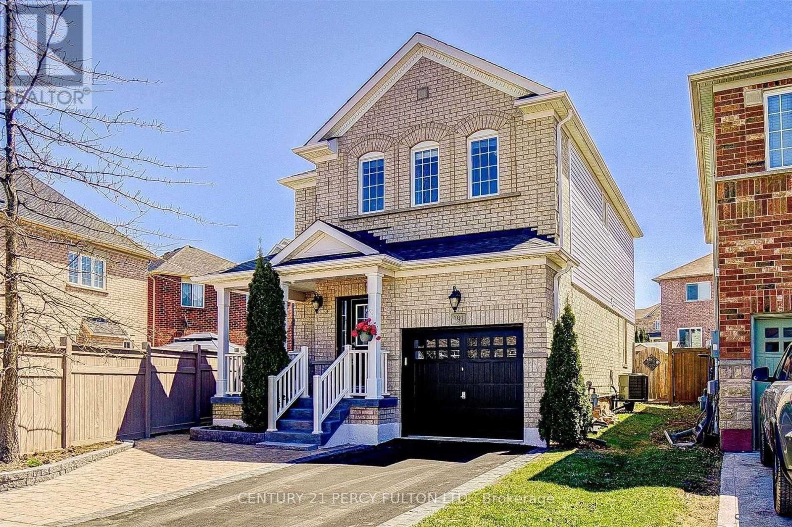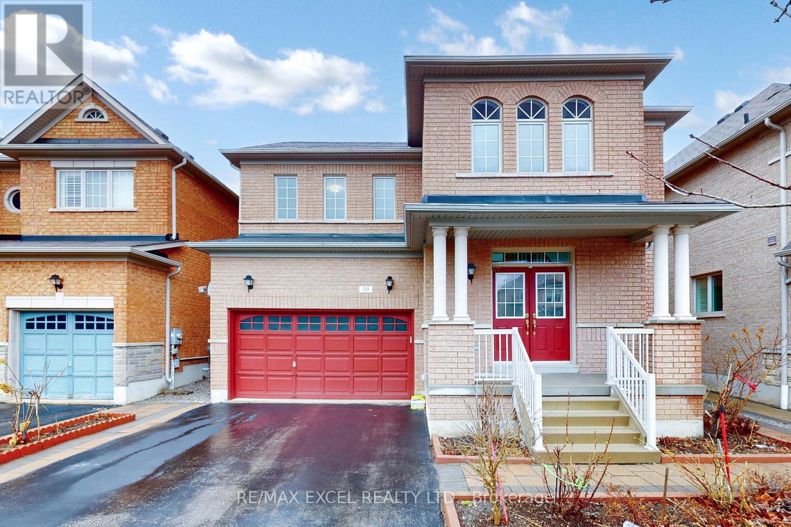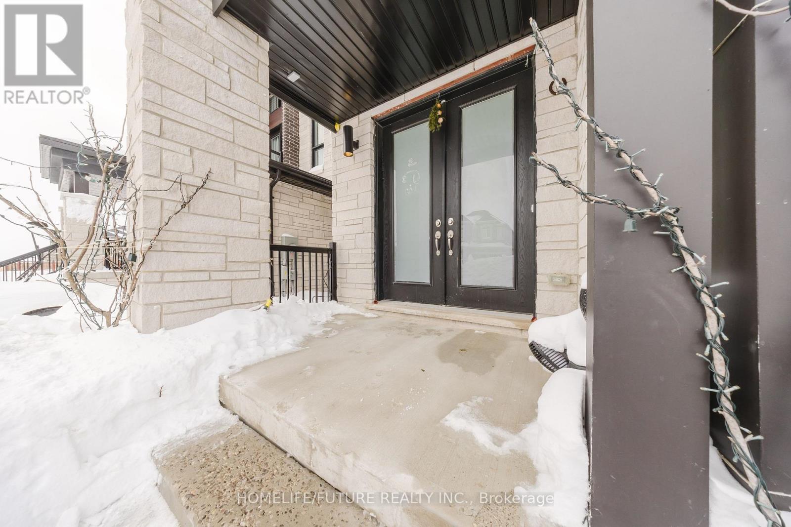Free account required
Unlock the full potential of your property search with a free account! Here's what you'll gain immediate access to:
- Exclusive Access to Every Listing
- Personalized Search Experience
- Favorite Properties at Your Fingertips
- Stay Ahead with Email Alerts

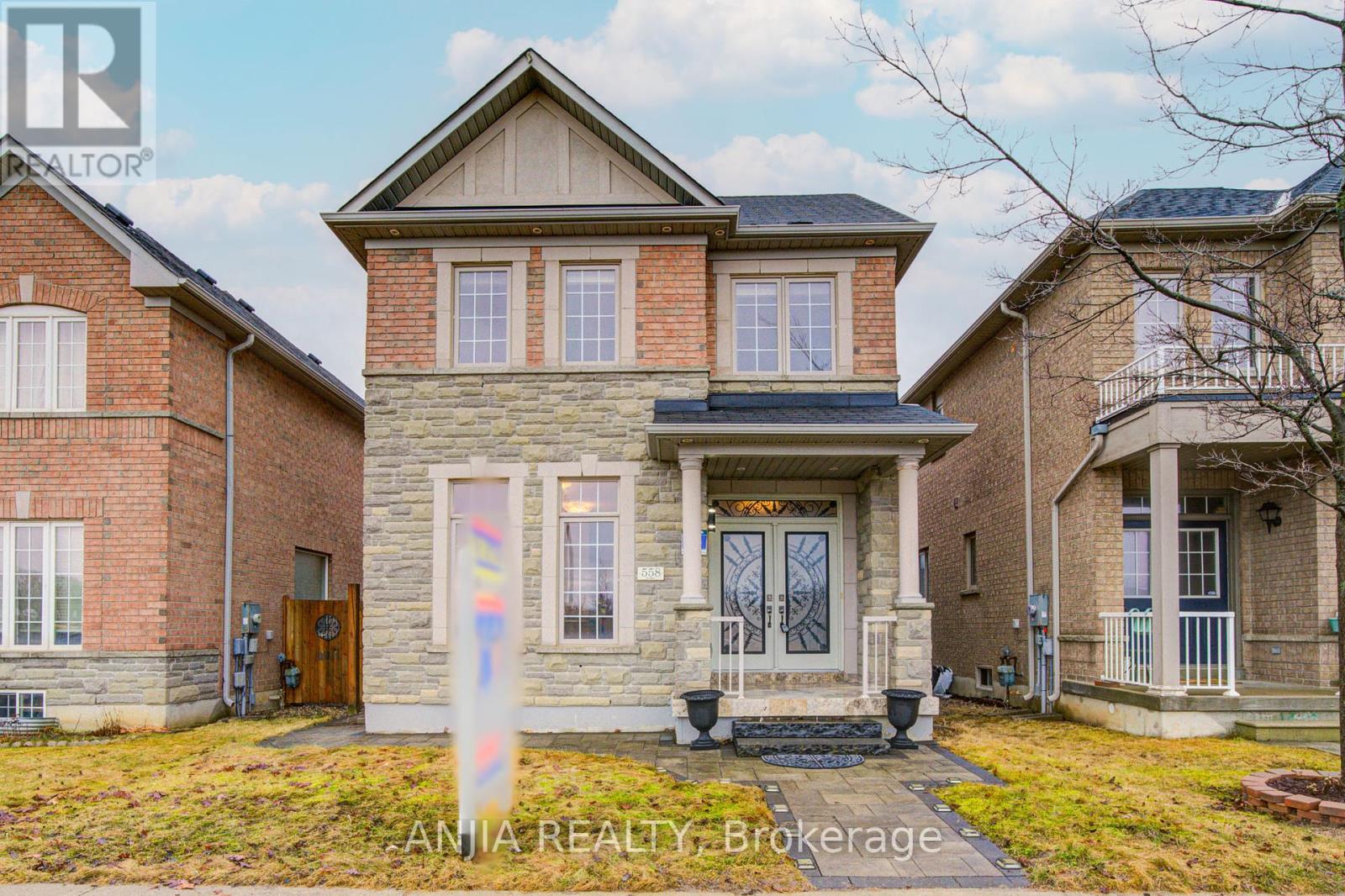
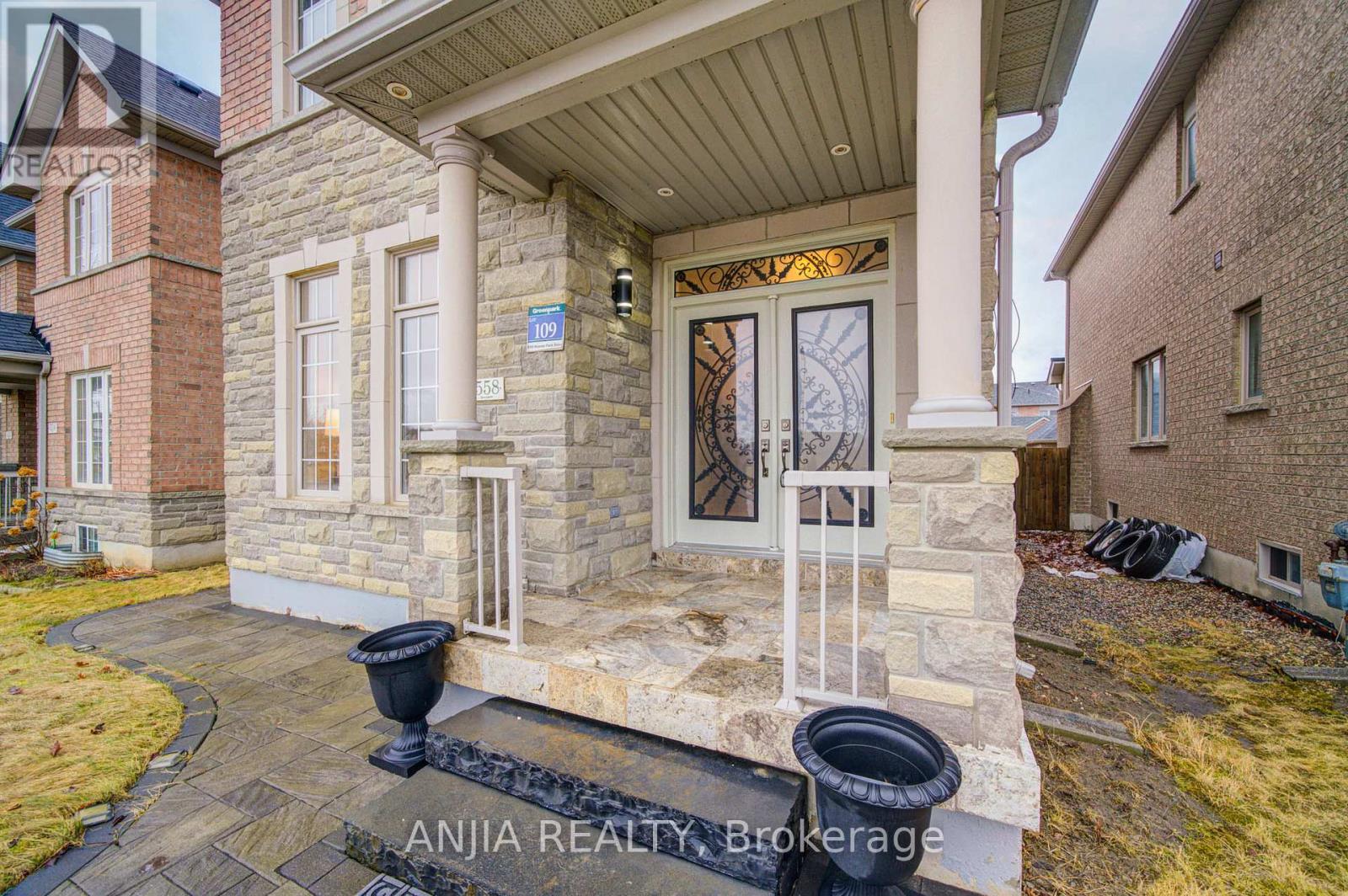

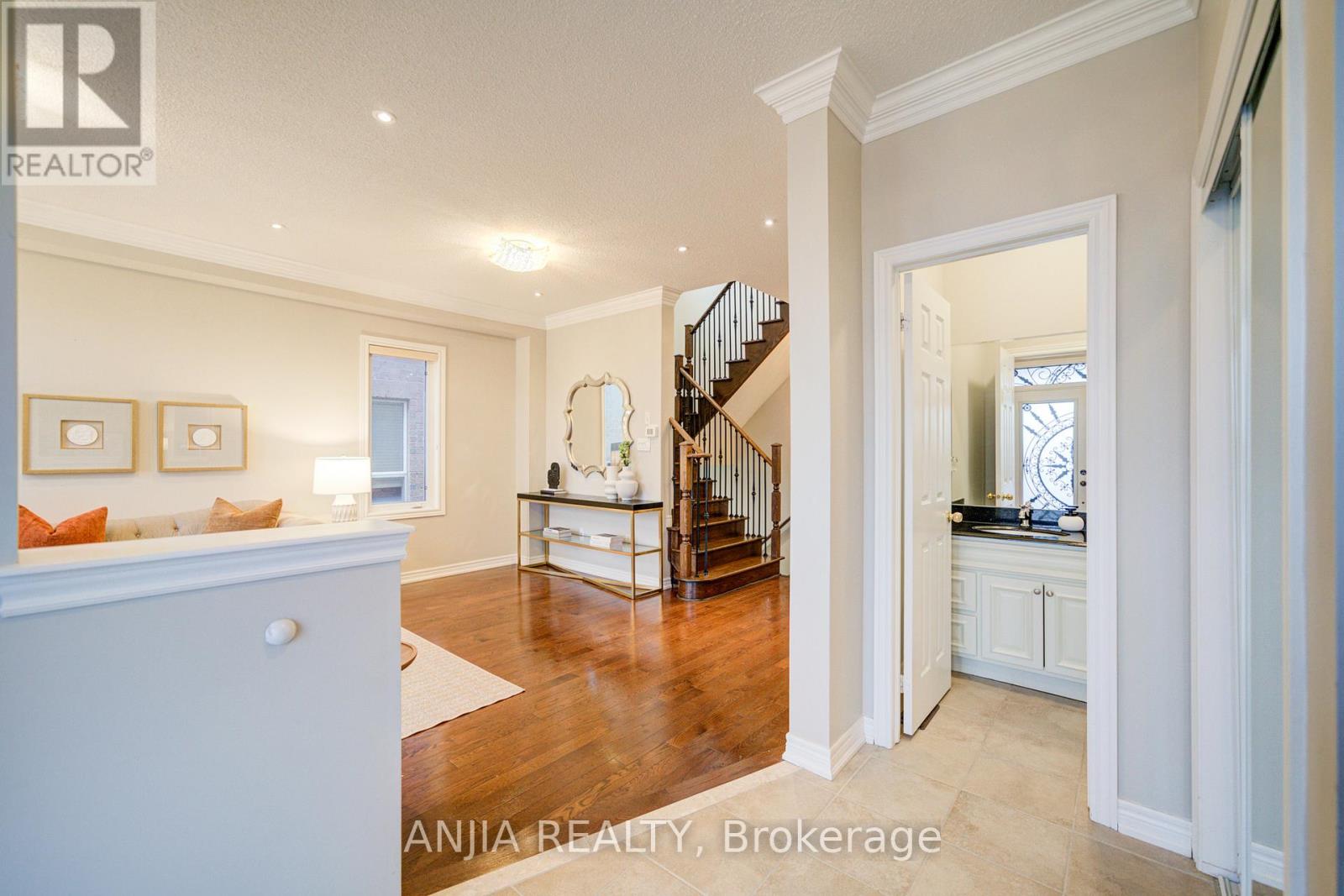
$1,298,000
558 HOOVER PARK DRIVE
Whitchurch-Stouffville, Ontario, Ontario, L4A0S8
MLS® Number: N12102632
Property description
Nestled In The Charming And Family-Friendly Neighborhood Of Whitchurch-Stouffville, 558 Hoover Park Drive Offers The Perfect Blend Of Comfort And Modern Living. As You Approach The Home, You'll Immediately Appreciate The Serene And Welcoming Atmosphere Of This Property, With Its Well-Maintained Brick Exterior And Detached Garage Offering Ample Space For Parking. Stepping Inside, The Main Level Greets You With An Open-Concept Layout That Features A Spacious Living Room With Pot Lights And Hardwood Floors, A Dining Room Overlooking The Family Room, And A Cozy Gas Fireplace. The Kitchen Is A Chefs Dream, Complete With Stainless Steel Appliances, Granite Countertops, And Under-Mount Cabinet Lighting. The Main Level Also Includes A Mudroom With A Convenient Walk-Out To The Backyard. Upstairs, The Primary Bedroom Is A Retreat, Featuring A 5-Piece Ensuite And A Generous Walk-In Closet. Two Additional Bedrooms Provide Ample Space, Each With Hardwood Flooring And Large Windows For Plenty Of Natural Light. The Finished Basement Offers A Versatile Recreation Room, Perfect For Entertaining, As Well As An Additional Bedroom For Guests Or A Home Office. Outside, The Backyard Offers A Private, Tranquil Space To Unwind, With Plenty Of Potential For Outdoor Gatherings. With Its Proximity To Schools, Parks, And Public Transit, This Home Is Ideally Located For Convenience And Lifestyle.
Building information
Type
*****
Amenities
*****
Basement Development
*****
Basement Type
*****
Construction Style Attachment
*****
Cooling Type
*****
Exterior Finish
*****
Fireplace Present
*****
Flooring Type
*****
Foundation Type
*****
Half Bath Total
*****
Heating Fuel
*****
Heating Type
*****
Size Interior
*****
Stories Total
*****
Utility Water
*****
Land information
Amenities
*****
Sewer
*****
Size Depth
*****
Size Frontage
*****
Size Irregular
*****
Size Total
*****
Rooms
Main level
Mud room
*****
Kitchen
*****
Family room
*****
Dining room
*****
Living room
*****
Basement
Recreational, Games room
*****
Bedroom 4
*****
Second level
Bedroom 3
*****
Bedroom 2
*****
Primary Bedroom
*****
Main level
Mud room
*****
Kitchen
*****
Family room
*****
Dining room
*****
Living room
*****
Basement
Recreational, Games room
*****
Bedroom 4
*****
Second level
Bedroom 3
*****
Bedroom 2
*****
Primary Bedroom
*****
Main level
Mud room
*****
Kitchen
*****
Family room
*****
Dining room
*****
Living room
*****
Basement
Recreational, Games room
*****
Bedroom 4
*****
Second level
Bedroom 3
*****
Bedroom 2
*****
Primary Bedroom
*****
Courtesy of ANJIA REALTY
Book a Showing for this property
Please note that filling out this form you'll be registered and your phone number without the +1 part will be used as a password.
