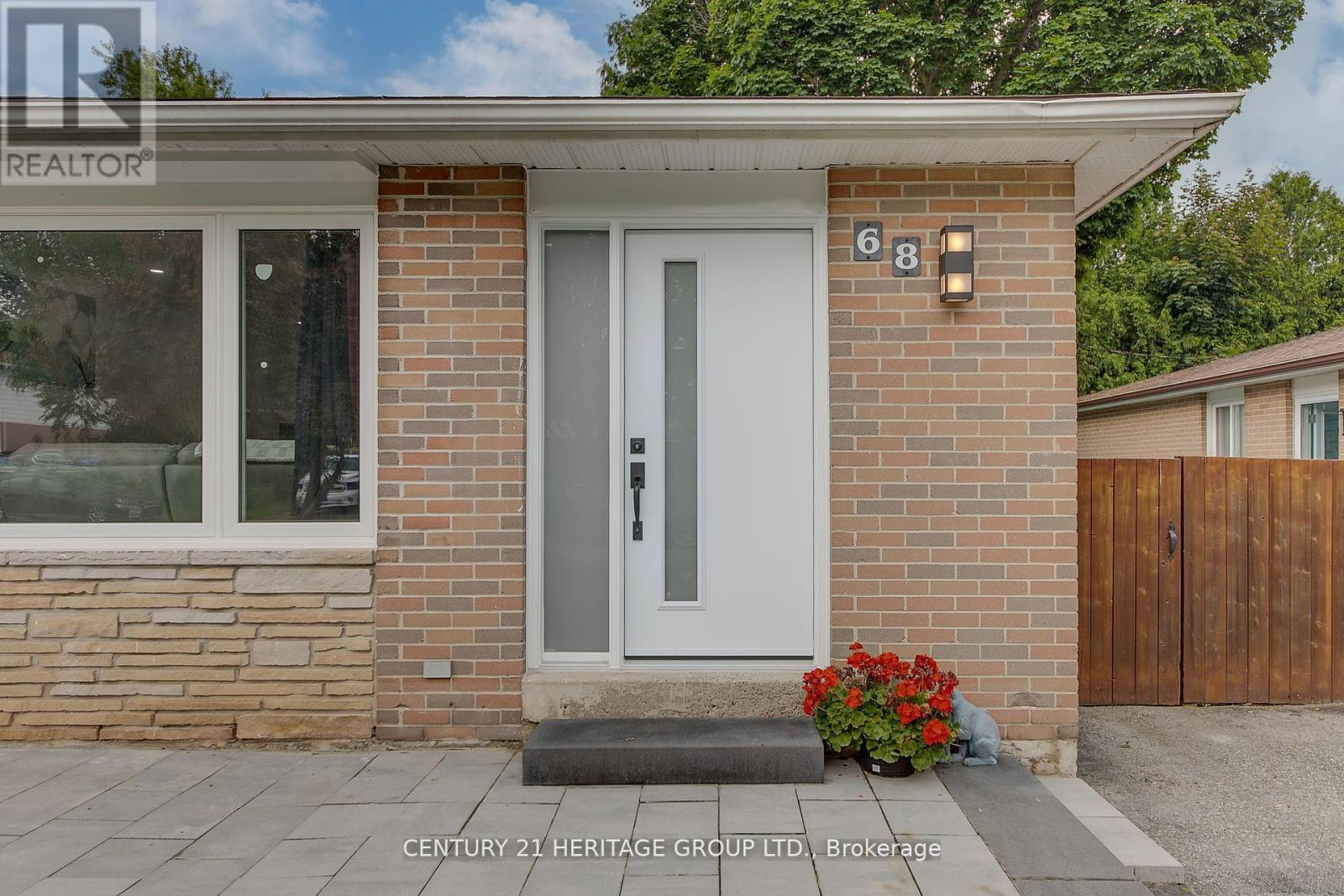Free account required
Unlock the full potential of your property search with a free account! Here's what you'll gain immediate access to:
- Exclusive Access to Every Listing
- Personalized Search Experience
- Favorite Properties at Your Fingertips
- Stay Ahead with Email Alerts
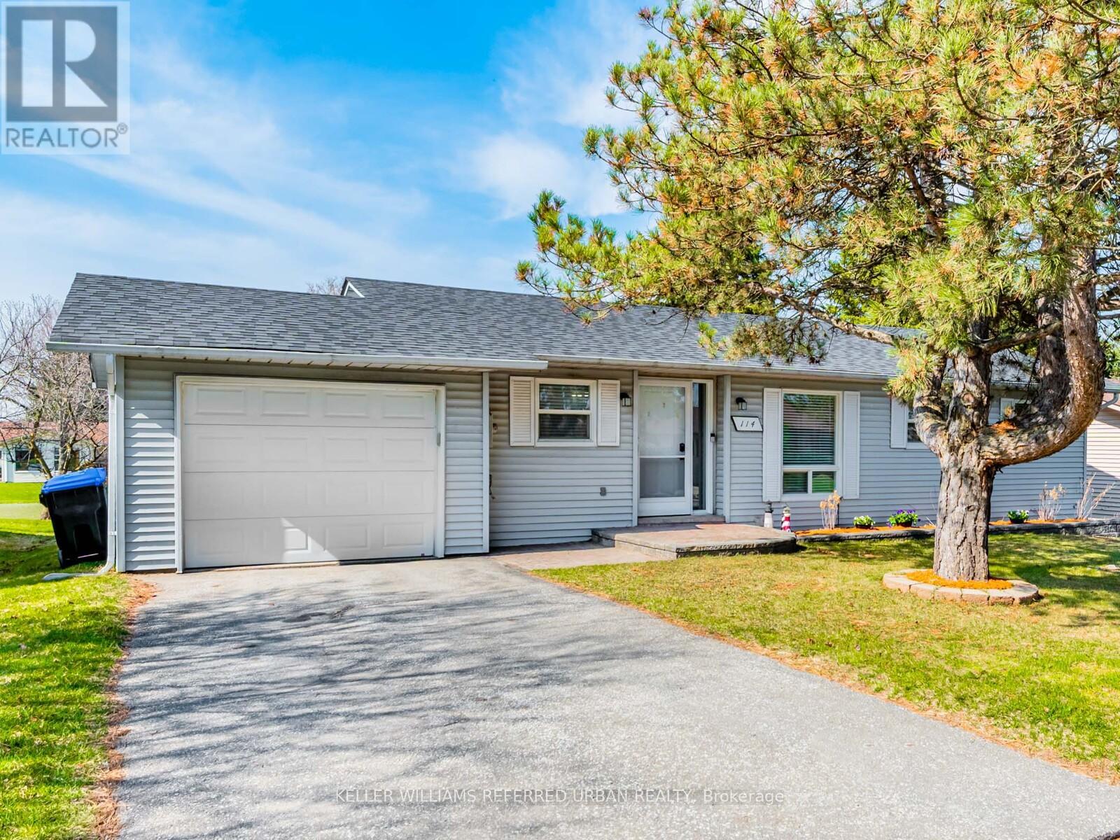
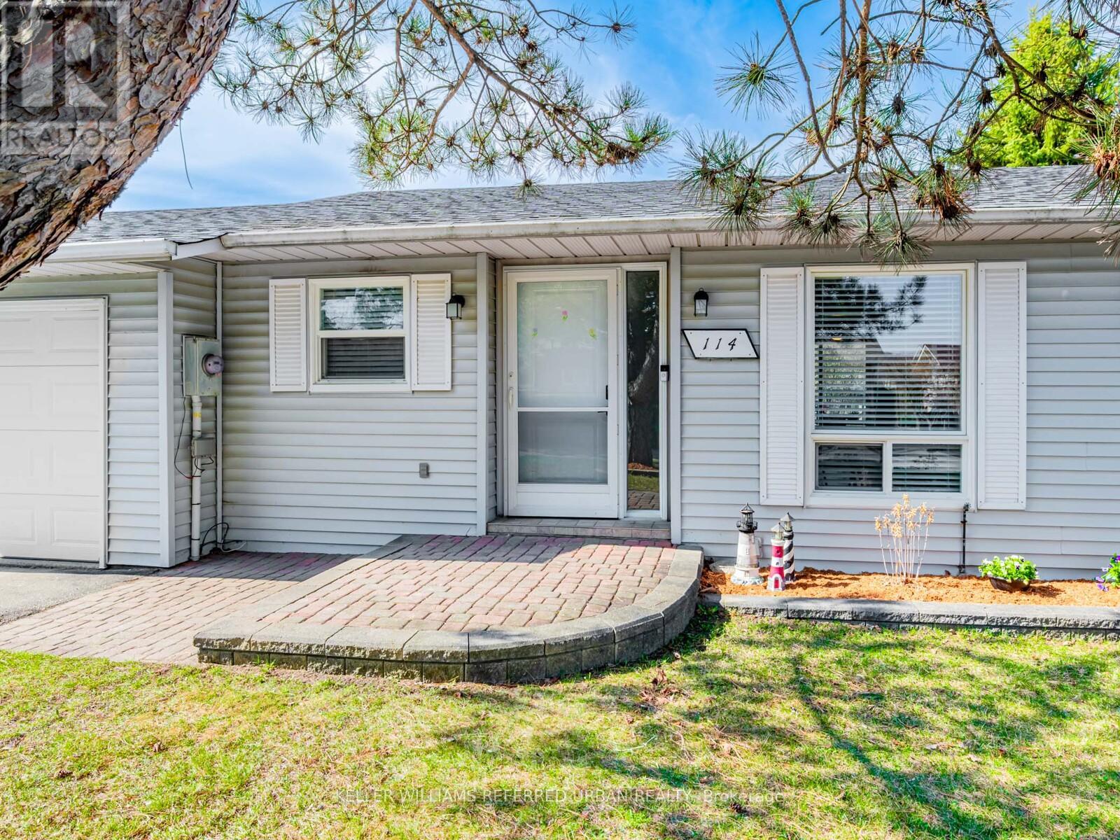
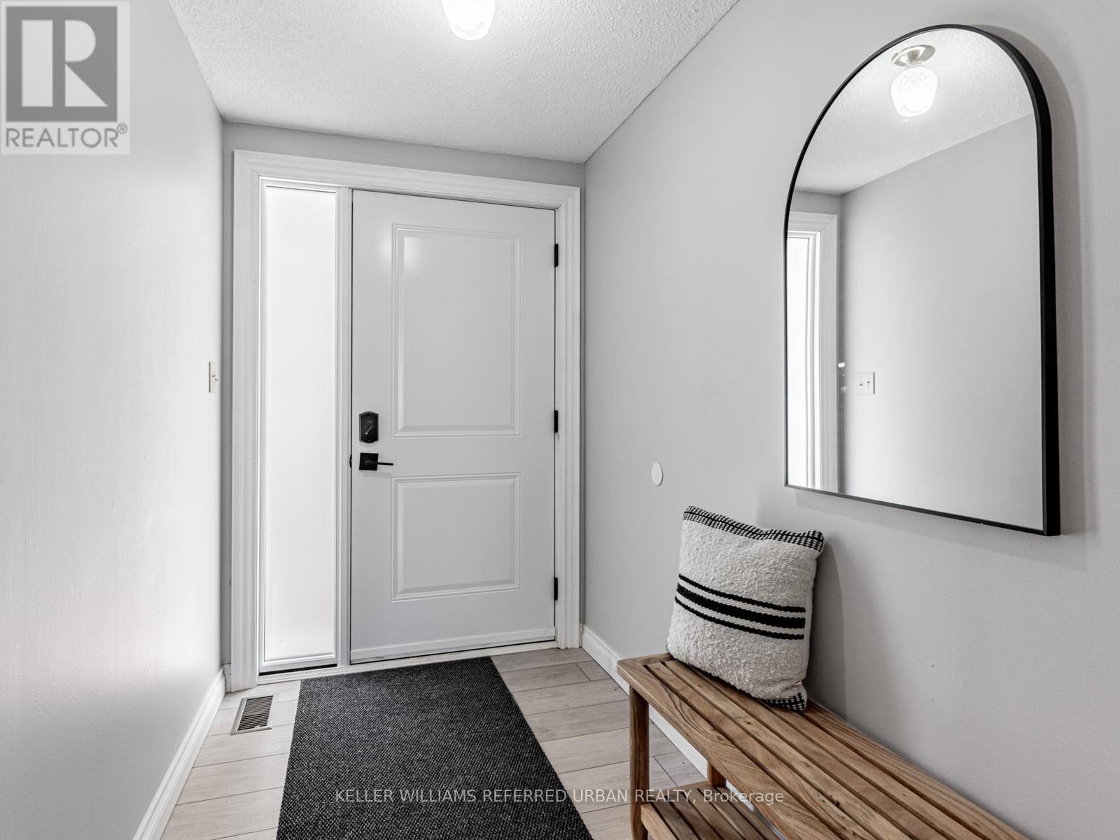

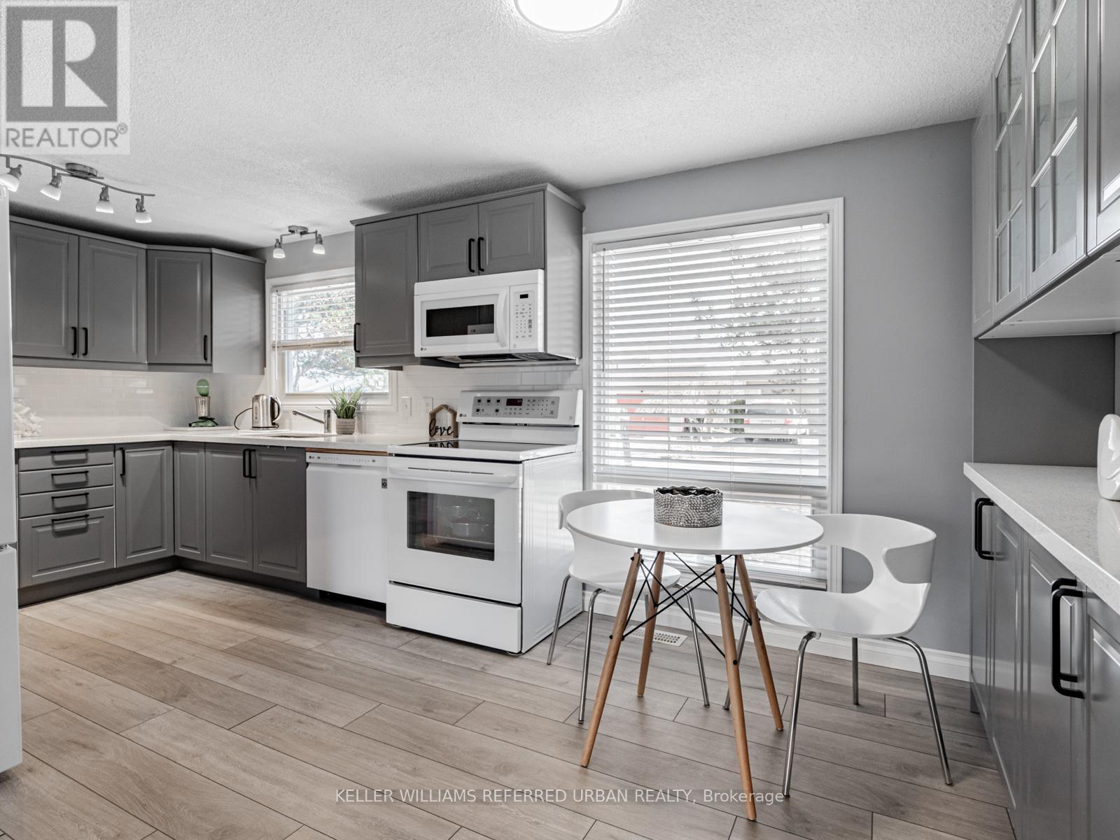
$589,000
114 TECUMSETH PINES DRIVE
New Tecumseth, Ontario, Ontario, L0G1W0
MLS® Number: N12103040
Property description
Downsize with ease at Tecumseth Pines Lifestyle Community for 55+! This open concept, well maintained home has been thoroughly and thoughtfully updated with an new modern kitchen, complete with a built-in pantry and quartz counters, two newly renovated washrooms, new windows and exterior doors, laminate floors, new furnace and air-conditioner and a new roof! Step out to the large deck to enjoy BBQs and outdoor living with a long view across the community. The yard also includes a newly built garden shed and lots of space for raised bed gardening. With plenty of space in the rare full basement, you can easily host guests, have dedicated hobby rooms, a workshop, an additional rec room and plenty of convenient storage space. Enjoy all that retirement living has to offer in this welcoming adult community. With a heated indoor pool, sauna, gym, meeting room, tennis courts, shuffle board and planned activities, you will fill your calendar and meet new friends! Come and experience the joy of this active lifestyle community. Buyers need to be 55+ to purchase within the community.
Building information
Type
*****
Age
*****
Appliances
*****
Architectural Style
*****
Basement Development
*****
Basement Type
*****
Construction Style Attachment
*****
Cooling Type
*****
Exterior Finish
*****
Flooring Type
*****
Foundation Type
*****
Heating Fuel
*****
Heating Type
*****
Size Interior
*****
Stories Total
*****
Land information
Sewer
*****
Size Depth
*****
Size Frontage
*****
Size Irregular
*****
Size Total
*****
Surface Water
*****
Rooms
Ground level
Bedroom 2
*****
Primary Bedroom
*****
Kitchen
*****
Dining room
*****
Living room
*****
Bedroom 2
*****
Primary Bedroom
*****
Kitchen
*****
Dining room
*****
Living room
*****
Courtesy of KELLER WILLIAMS REFERRED URBAN REALTY
Book a Showing for this property
Please note that filling out this form you'll be registered and your phone number without the +1 part will be used as a password.
