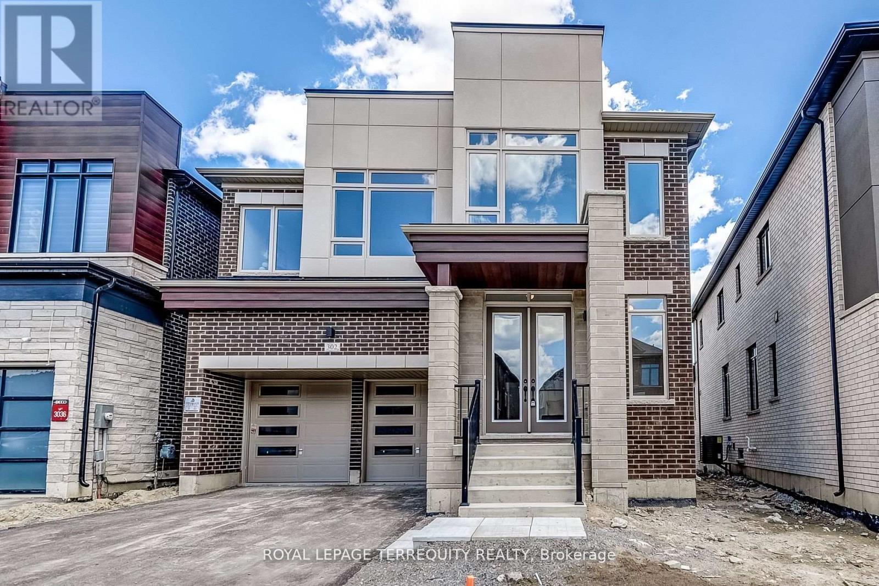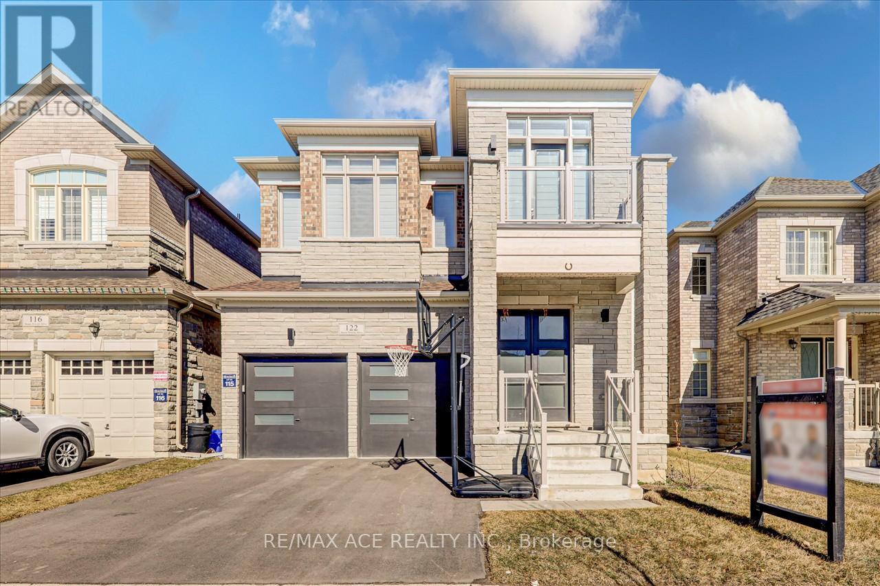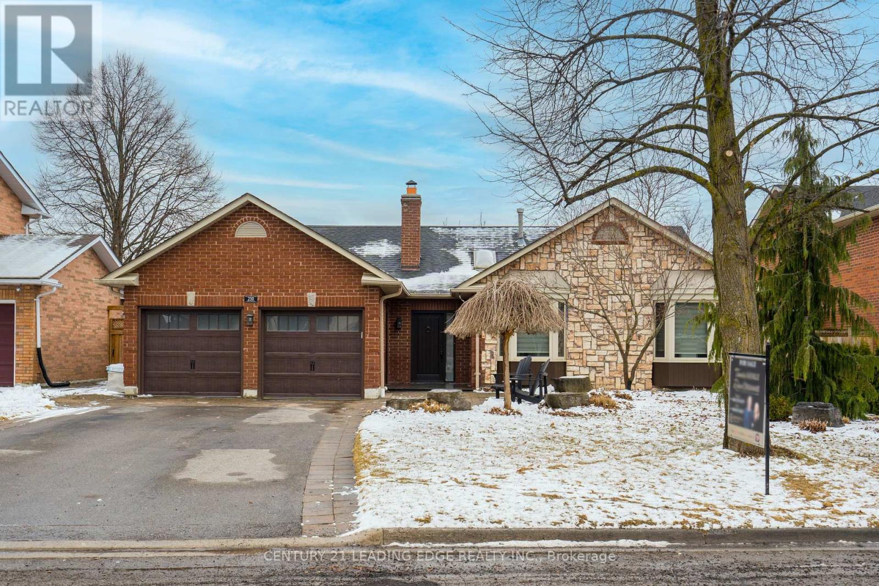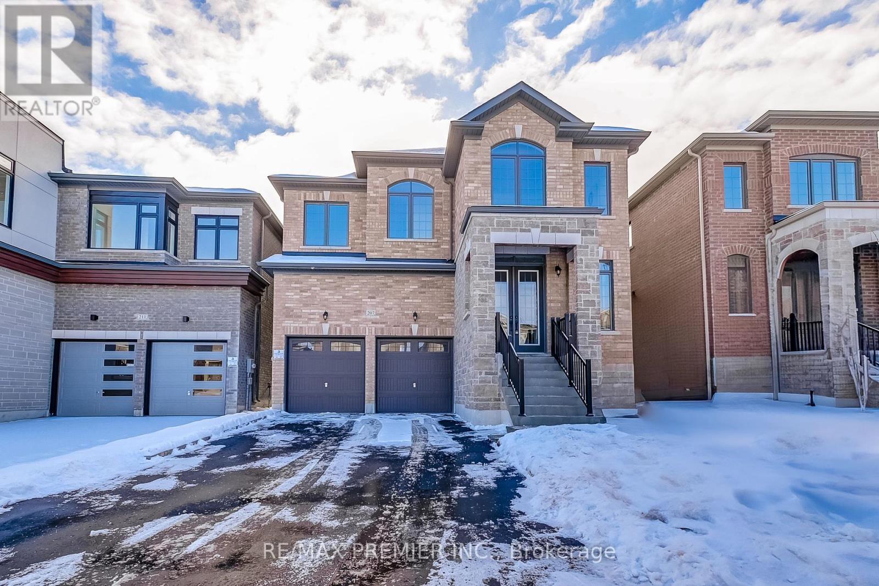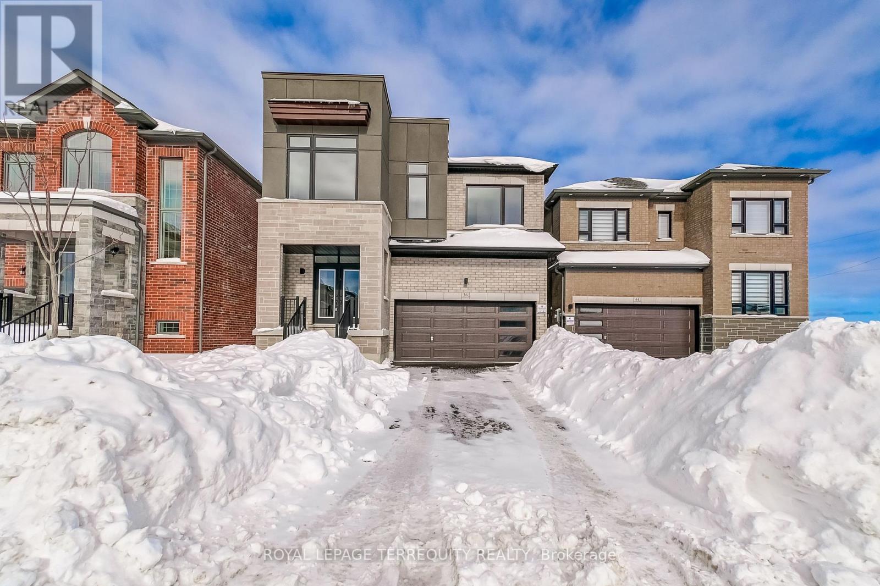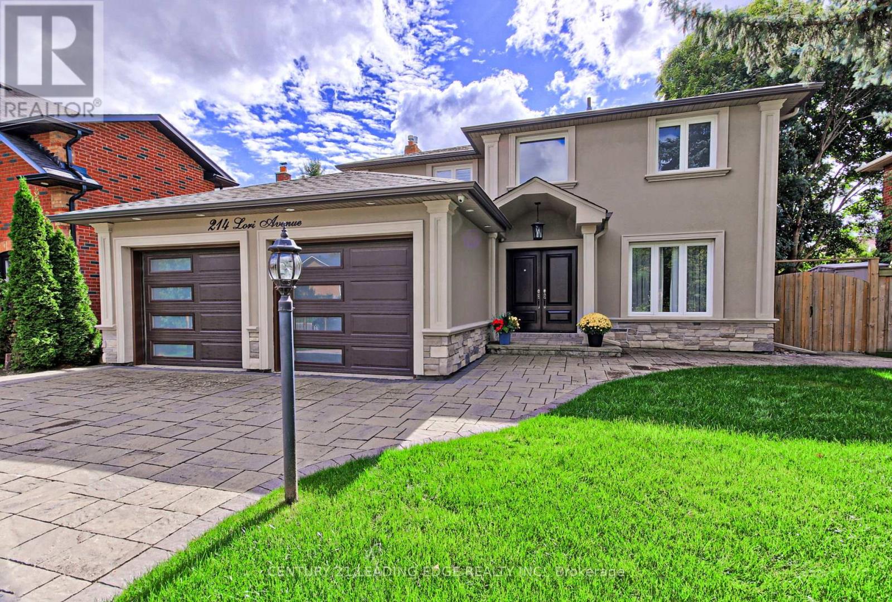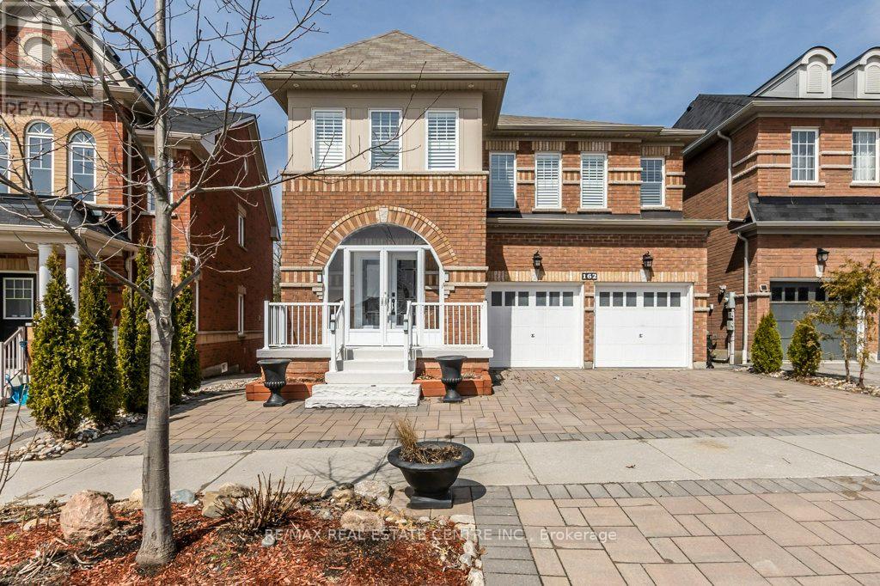Free account required
Unlock the full potential of your property search with a free account! Here's what you'll gain immediate access to:
- Exclusive Access to Every Listing
- Personalized Search Experience
- Favorite Properties at Your Fingertips
- Stay Ahead with Email Alerts
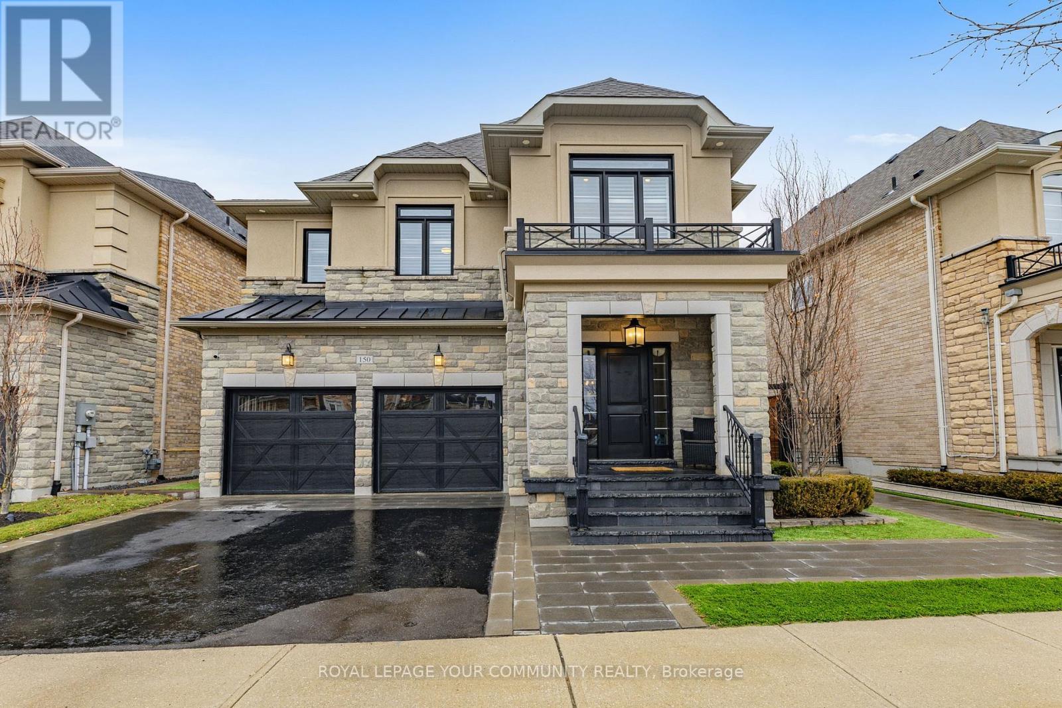
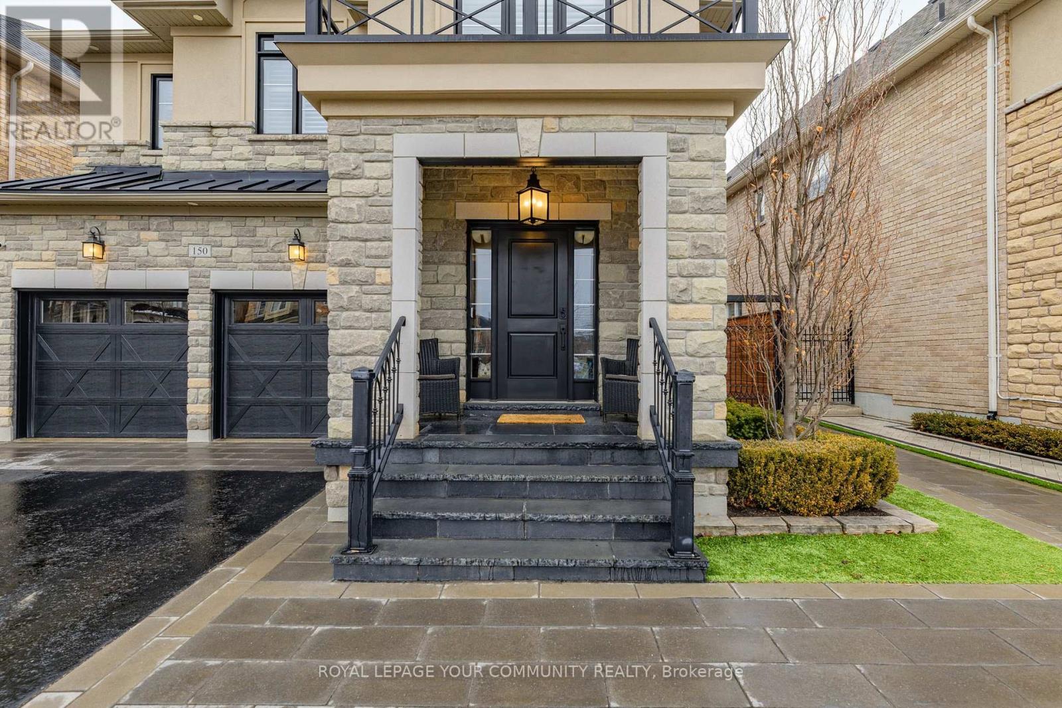
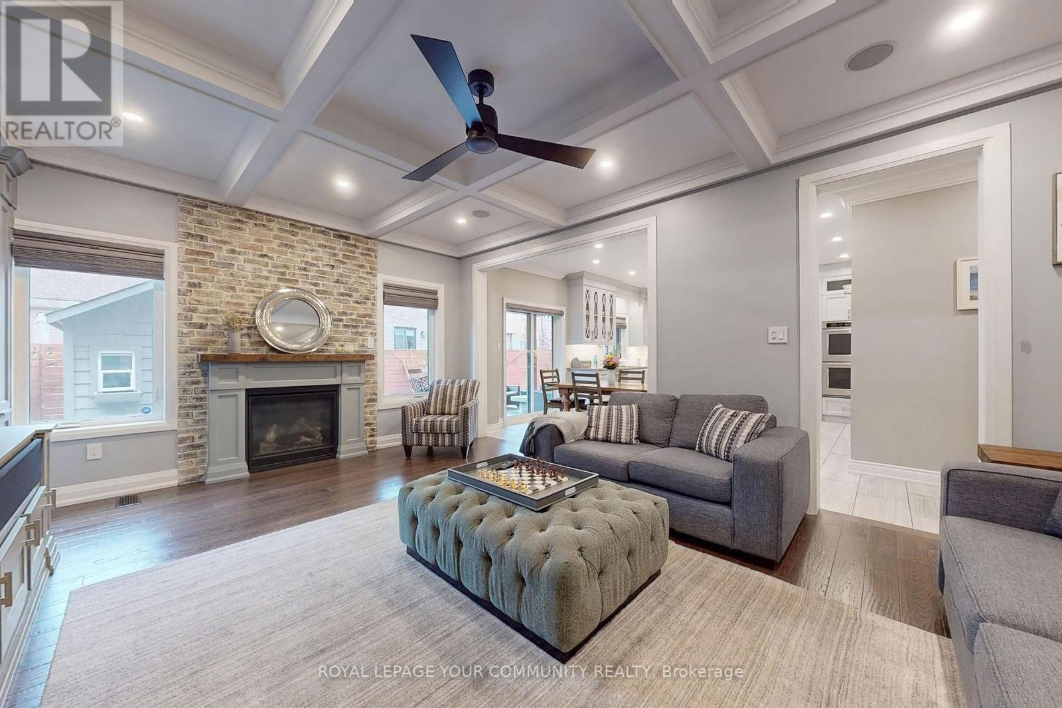
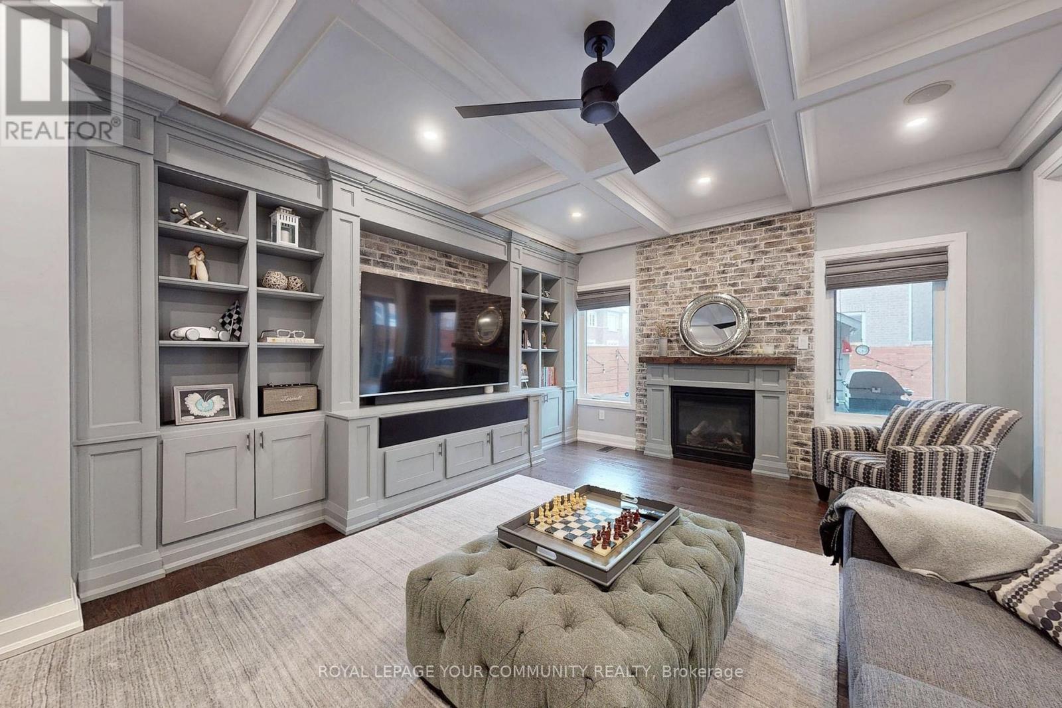
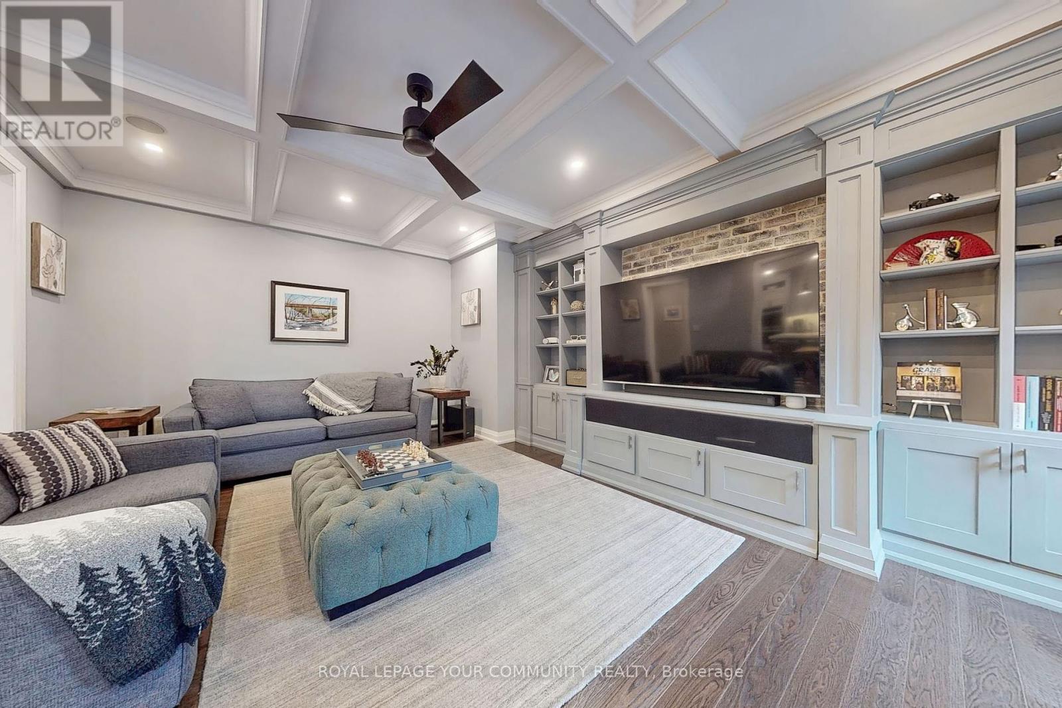
$1,698,000
150 CREEKLAND AVENUE
Whitchurch-Stouffville, Ontario, Ontario, L4A1Y9
MLS® Number: N12106347
Property description
Welcome to 150 Creekland Ave built in 2016 by Fairgate. This home has been meticulously maintained and cared for by the original home owners. Absolutely turn key and ready for a new family to love. Custom Lancaster kitchen with high end stainless steel appliances, 36" Wolf Gas Range, Double 30" Kitchen Aid wall ovens, GE Cafe Fridge, B/I Frigidaire bar fridge and Thermadore Dishwasher, 2 pantry's with roll outs, pot filler, undermount lighting and an oversized island with breakfast bar and storage. Custom B/I cabinetry in the great room with beautiful coffered ceilings and a cozy gas fireplace. Formal dining room with coffered ceilings. B/I speakers in family room and dining room. Custom closet organizers throughout. A primary retreat with a spa like ensuite and large walk in closet. All bedrooms are very generous in size.Finished basement with sub floor and engineered hardwood floors, spray foam insulation, custom built-in bar and bar fridge. Plenty of room for games, gym, movies and more! Fully landscaped with a built-in BBQ with gas hookup, 3-hole putting green and backyard shed, outdoor loggia with pull down sun shades on all sides and outdoor bluetooth speakers. Built in storage in garage, with pot lights and epoxy flooring. Easy access to Stouffville GO, Hwy's 404 and 407, wonderful school district (Glad Park / Harry Bowes / St.Mark's / ST. KATHARINE DREXEL) , access to many walking trails and parks and close proximity to the wonderful downtown amenities to enjoy the amazing Stouffville lifestyle. Not a single detail has been overlooked and not a dollar has been spared! Trust me you won't be disappointed!
Building information
Type
*****
Appliances
*****
Basement Development
*****
Basement Type
*****
Construction Style Attachment
*****
Cooling Type
*****
Exterior Finish
*****
Fireplace Present
*****
Fire Protection
*****
Flooring Type
*****
Foundation Type
*****
Half Bath Total
*****
Heating Fuel
*****
Heating Type
*****
Size Interior
*****
Stories Total
*****
Utility Water
*****
Land information
Amenities
*****
Fence Type
*****
Landscape Features
*****
Sewer
*****
Size Depth
*****
Size Frontage
*****
Size Irregular
*****
Size Total
*****
Rooms
Main level
Kitchen
*****
Eating area
*****
Great room
*****
Dining room
*****
Basement
Recreational, Games room
*****
Second level
Laundry room
*****
Bedroom 4
*****
Bedroom 3
*****
Bedroom 2
*****
Primary Bedroom
*****
Main level
Kitchen
*****
Eating area
*****
Great room
*****
Dining room
*****
Basement
Recreational, Games room
*****
Second level
Laundry room
*****
Bedroom 4
*****
Bedroom 3
*****
Bedroom 2
*****
Primary Bedroom
*****
Courtesy of ROYAL LEPAGE YOUR COMMUNITY REALTY
Book a Showing for this property
Please note that filling out this form you'll be registered and your phone number without the +1 part will be used as a password.


