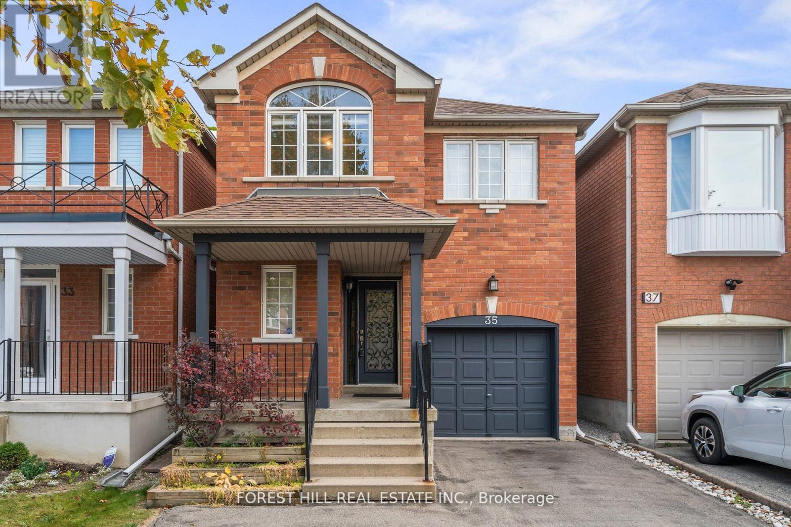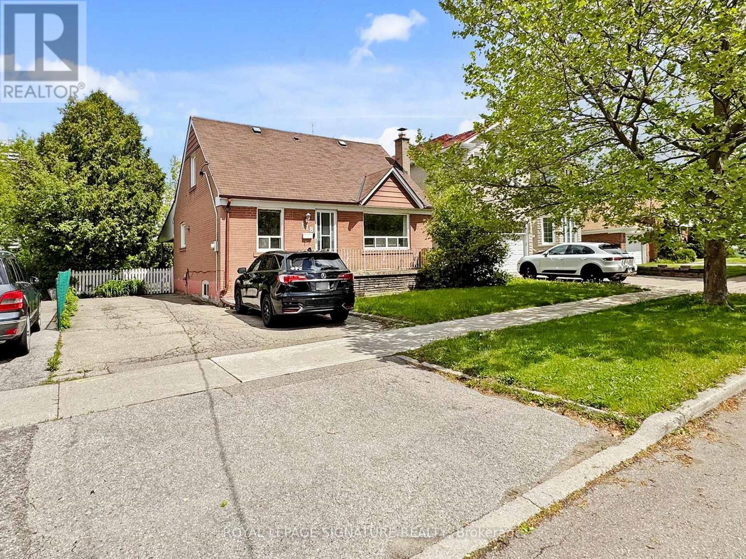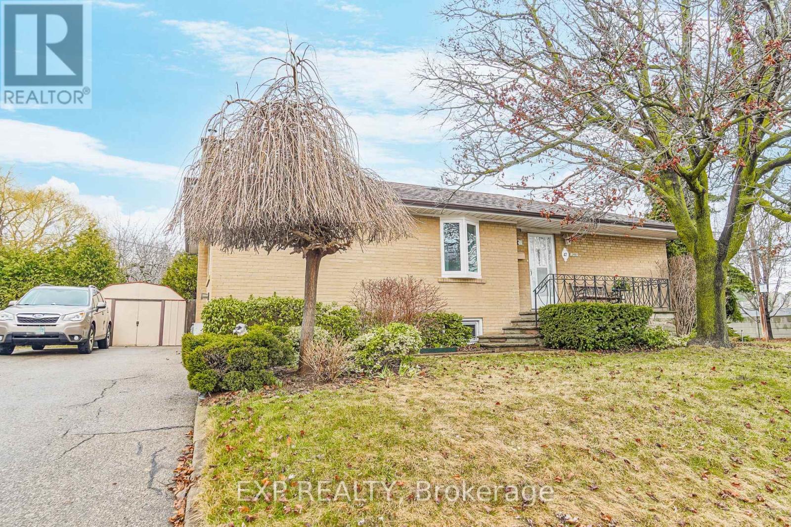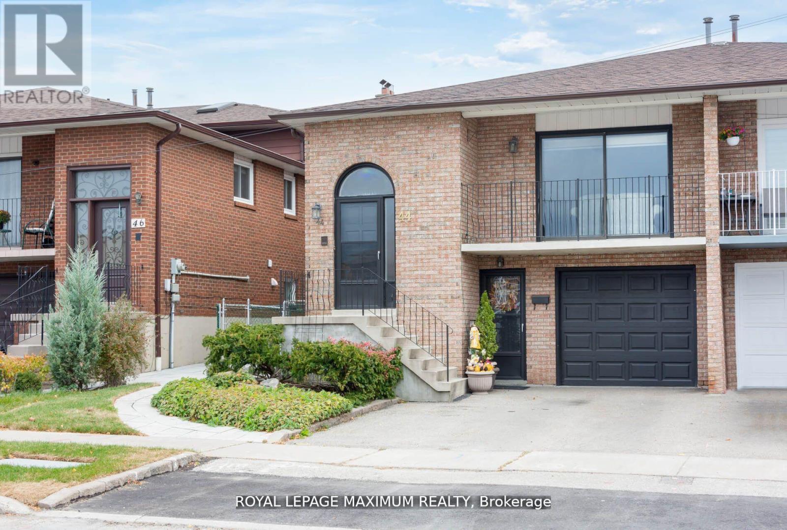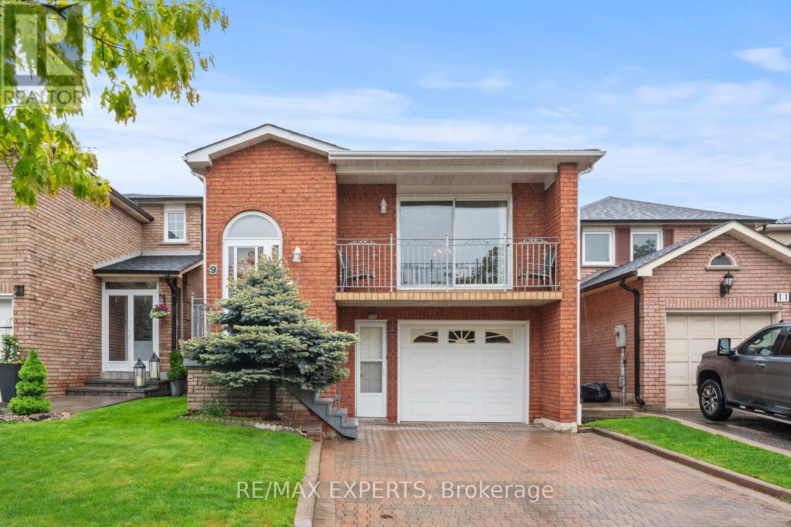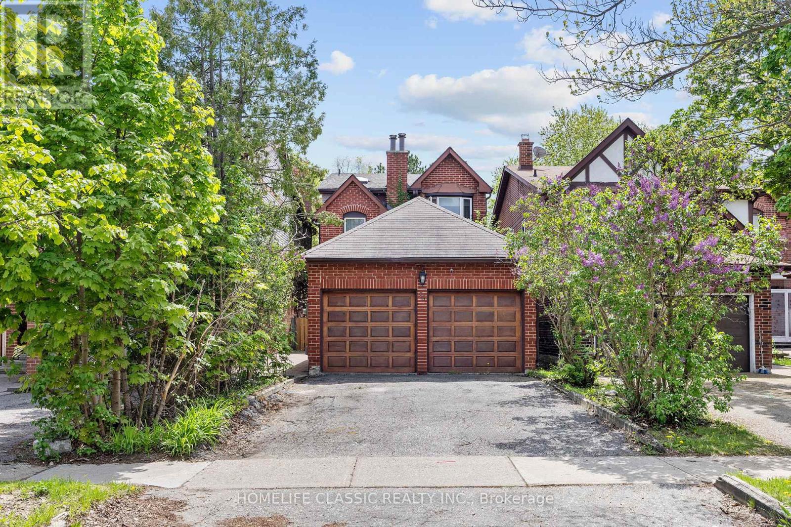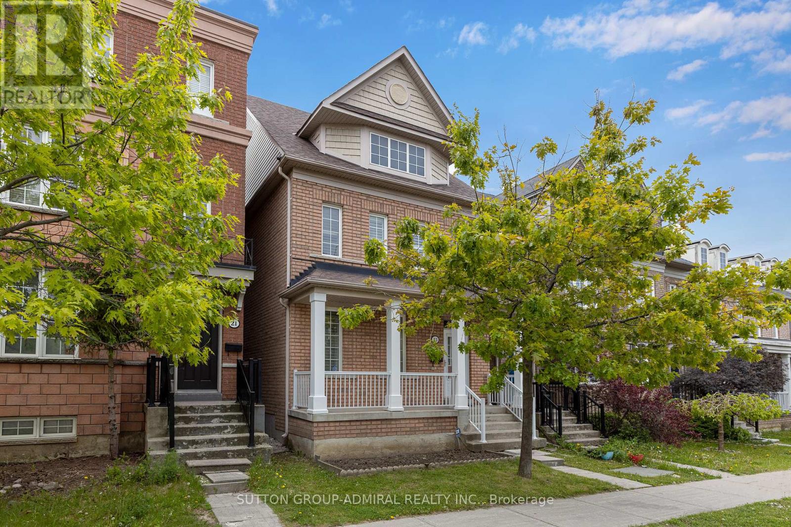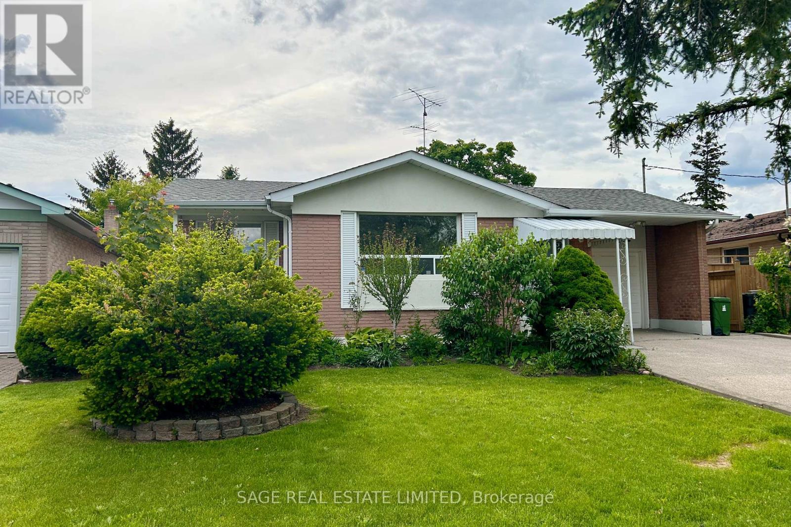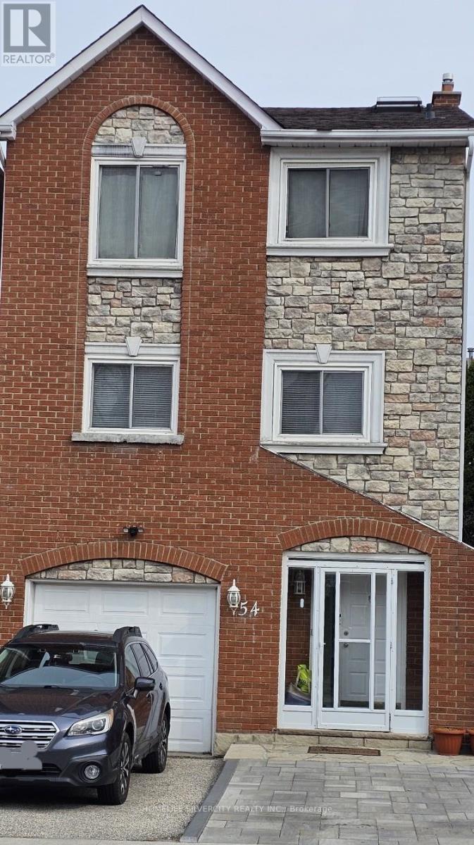Free account required
Unlock the full potential of your property search with a free account! Here's what you'll gain immediate access to:
- Exclusive Access to Every Listing
- Personalized Search Experience
- Favorite Properties at Your Fingertips
- Stay Ahead with Email Alerts
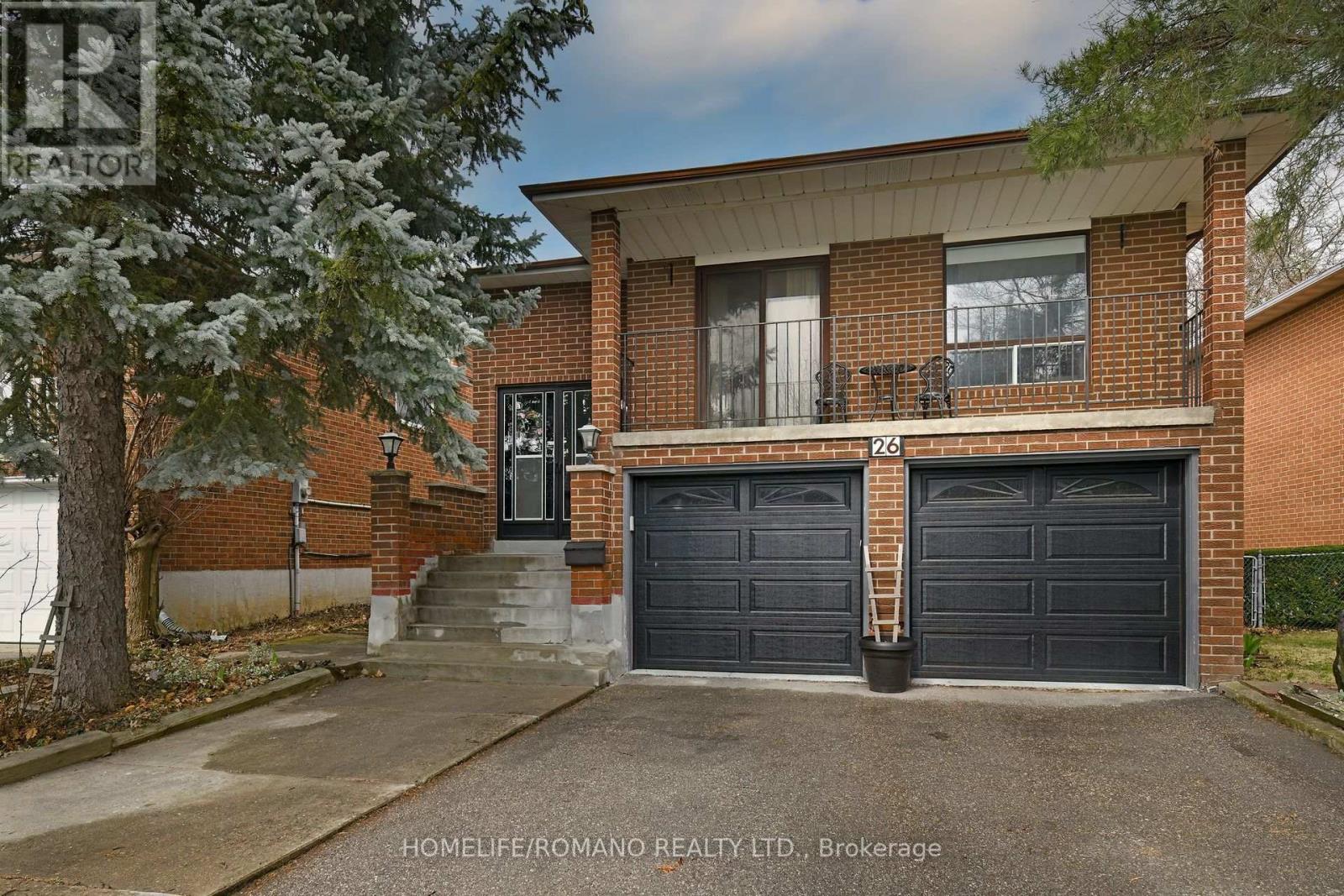




$1,189,000
26 QUAKER RIDGE ROAD
Vaughan, Ontario, Ontario, L4K2E7
MLS® Number: N12107633
Property description
Welcome to this exquisite 3-bedroom raised bungalow, ideally located in the desirable Glen Shields area of Concord. This exceptional home offers an abundance of space and fantastic features, perfect for a growing family. As you enter, a grand foyer greets you, with stairs leading to the main living areas. The impressive open-concept living and dining room is filled with natural light and adorned with gleaming hardwood floors, creating a warm and inviting atmosphere. The impressive eat-in kitchen offers plenty of space for culinary creativity and casual dining experience and also offering plenty of storage space. Each of the three bedrooms is wonderfully spacious, featuring large windows and plenty of closet space to suit your needs. The main floor also includes a stylish 4-piece bathroom with elegant ceramic tiles. The fully finished basement is a true standout, offering a bright, open-concept space with exposed brick and a large brick wet bar and fireplace perfect for entertaining. The basement also features a newly updated spa-inspired 3-piece bathroom with luxurious finishes. For the ultimate relaxation, head down to the sub-basement, where you'll find a soothing sauna and an additional shower ideal for unwinding after a long day. Step out through the basement walkout to your private backyard, which is perfect for enjoying the outdoors in peace and comfort. With the basement being mostly above grade, it enjoys ample natural light throughout. This home is ideally situated within walking distance to schools, parks, shops, transit, trails, and places of worship, offering convenience and accessibility for your everyday life. Don't miss out on this wonderful, spacious home that's perfectly designed for family living and modern comfort in the heart of Glen Shields!
Building information
Type
*****
Age
*****
Amenities
*****
Appliances
*****
Architectural Style
*****
Basement Development
*****
Basement Features
*****
Basement Type
*****
Construction Style Attachment
*****
Cooling Type
*****
Exterior Finish
*****
Fireplace Present
*****
FireplaceTotal
*****
Fire Protection
*****
Flooring Type
*****
Foundation Type
*****
Heating Fuel
*****
Heating Type
*****
Size Interior
*****
Stories Total
*****
Utility Water
*****
Land information
Amenities
*****
Fence Type
*****
Sewer
*****
Size Depth
*****
Size Frontage
*****
Size Irregular
*****
Size Total
*****
Rooms
In between
Foyer
*****
Sub-basement
Other
*****
Main level
Bedroom 3
*****
Bedroom 2
*****
Primary Bedroom
*****
Dining room
*****
Living room
*****
Kitchen
*****
Basement
Laundry room
*****
Recreational, Games room
*****
In between
Foyer
*****
Sub-basement
Other
*****
Main level
Bedroom 3
*****
Bedroom 2
*****
Primary Bedroom
*****
Dining room
*****
Living room
*****
Kitchen
*****
Basement
Laundry room
*****
Recreational, Games room
*****
In between
Foyer
*****
Sub-basement
Other
*****
Main level
Bedroom 3
*****
Bedroom 2
*****
Primary Bedroom
*****
Dining room
*****
Living room
*****
Kitchen
*****
Basement
Laundry room
*****
Recreational, Games room
*****
In between
Foyer
*****
Sub-basement
Other
*****
Main level
Bedroom 3
*****
Bedroom 2
*****
Primary Bedroom
*****
Dining room
*****
Living room
*****
Kitchen
*****
Basement
Laundry room
*****
Recreational, Games room
*****
In between
Foyer
*****
Sub-basement
Other
*****
Main level
Bedroom 3
*****
Bedroom 2
*****
Primary Bedroom
*****
Dining room
*****
Living room
*****
Kitchen
*****
Basement
Laundry room
*****
Recreational, Games room
*****
Courtesy of HOMELIFE/ROMANO REALTY LTD.
Book a Showing for this property
Please note that filling out this form you'll be registered and your phone number without the +1 part will be used as a password.
