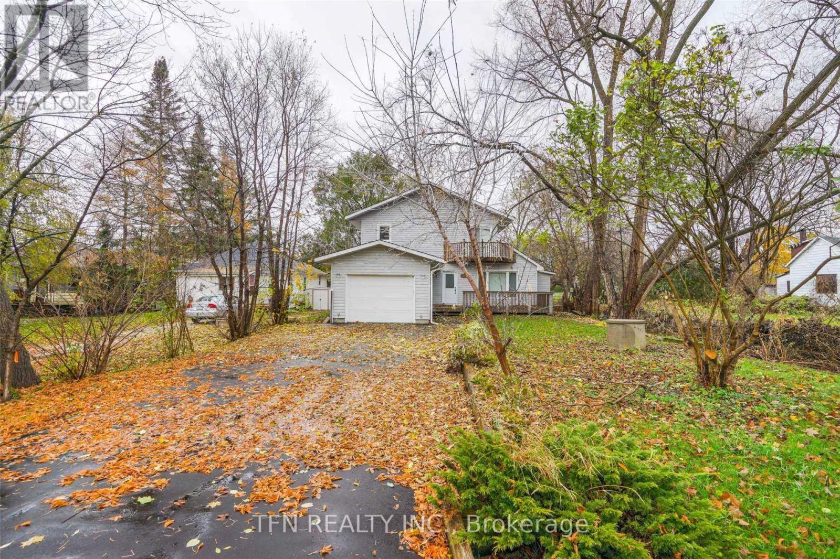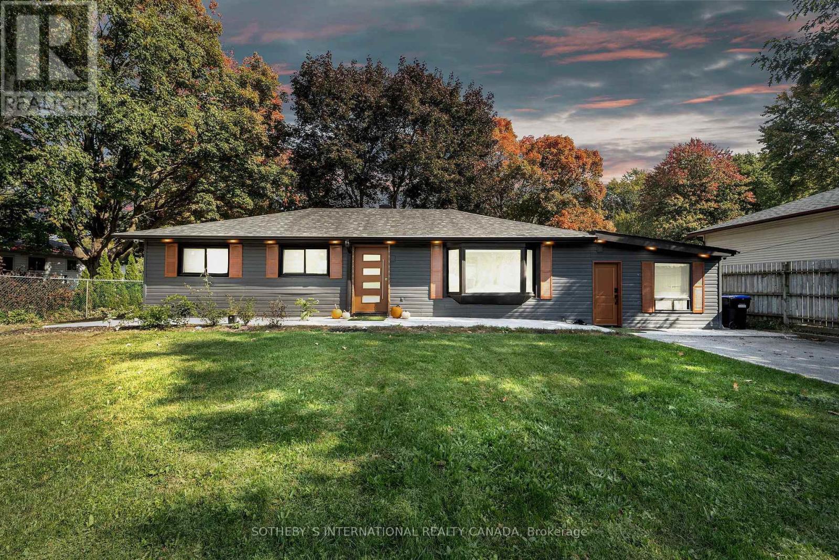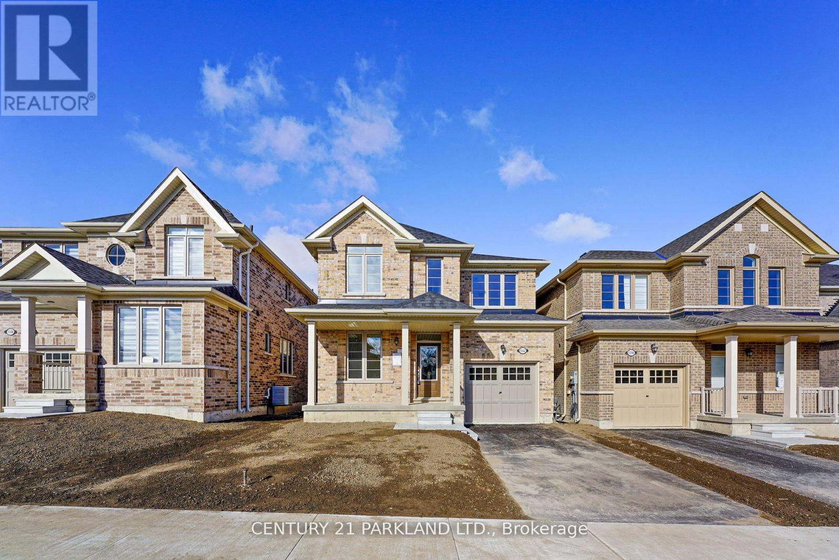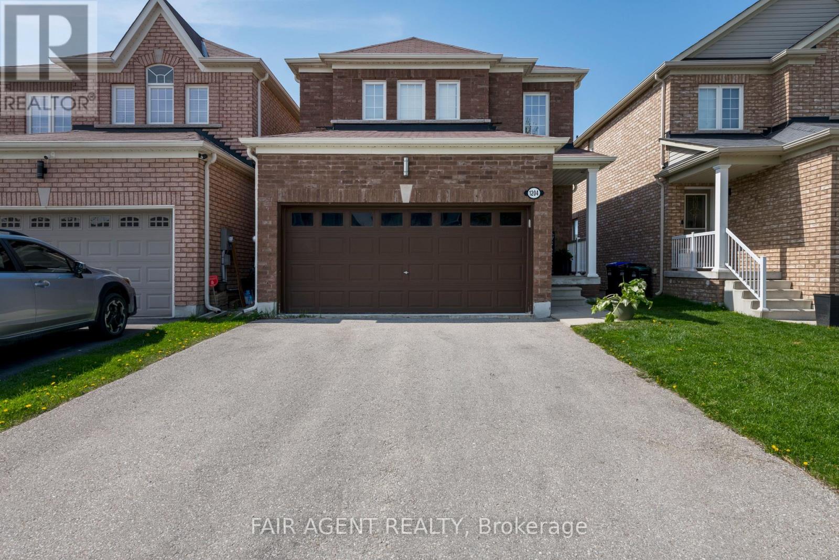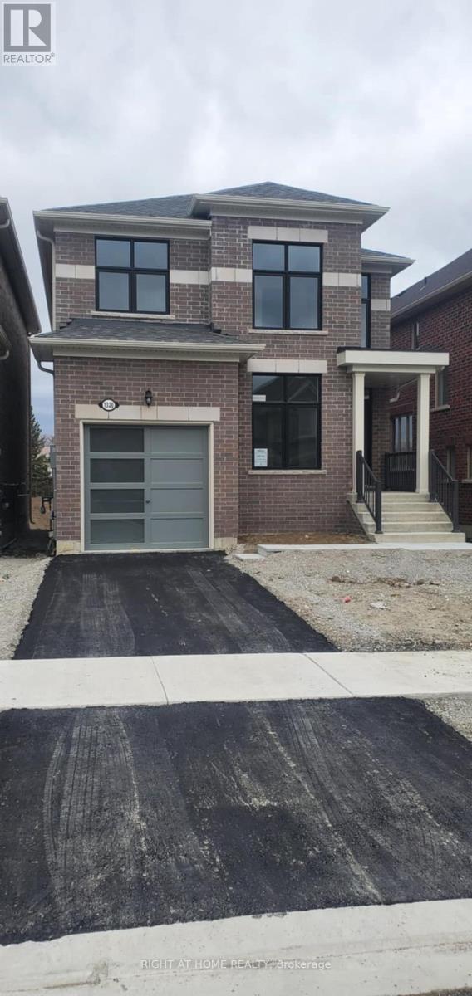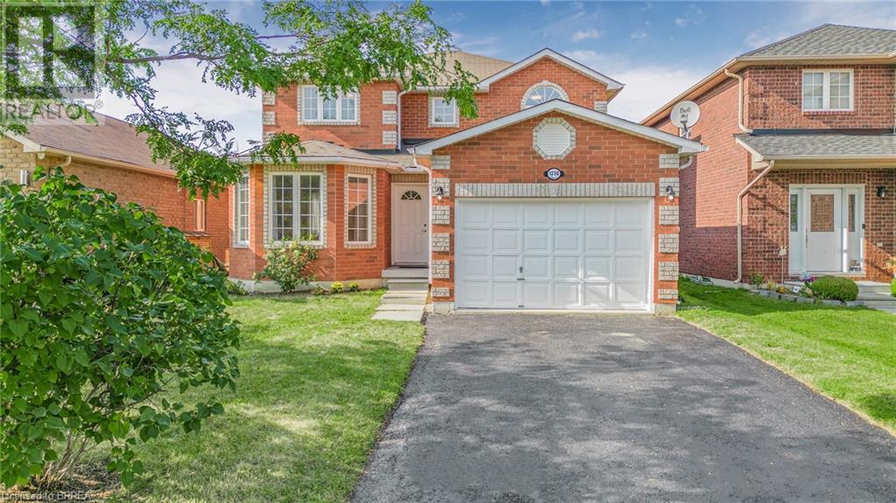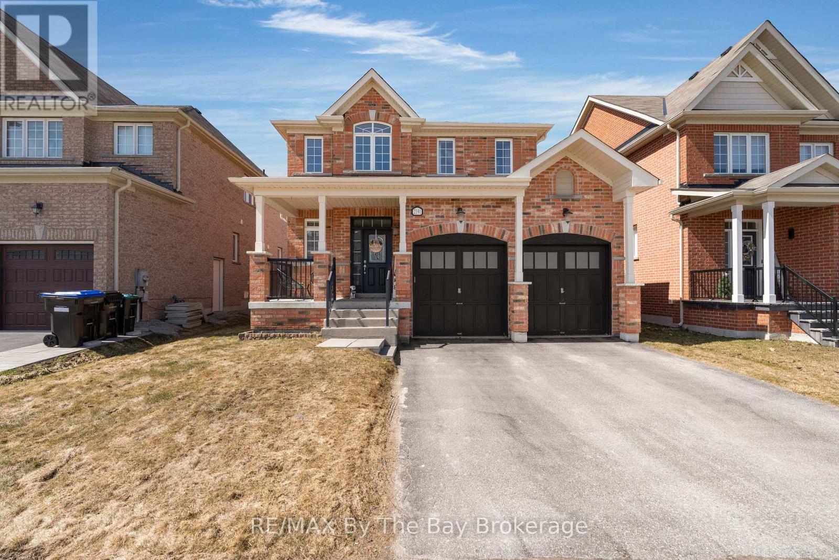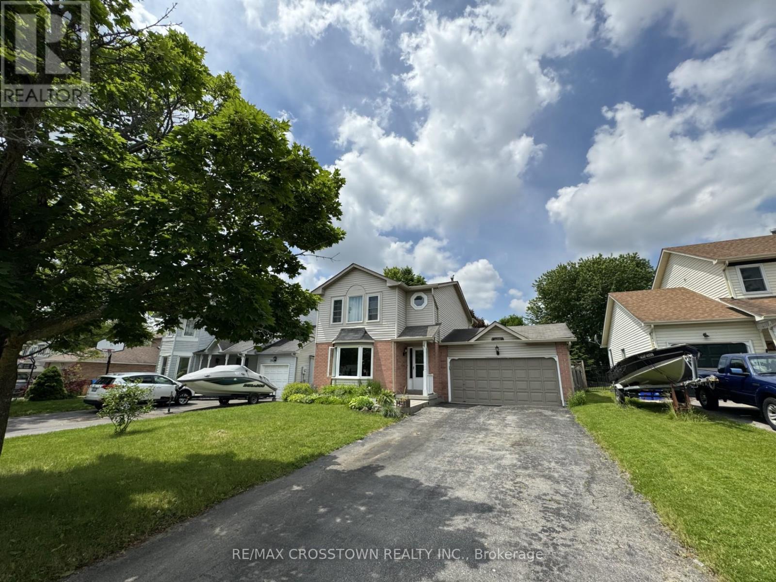Free account required
Unlock the full potential of your property search with a free account! Here's what you'll gain immediate access to:
- Exclusive Access to Every Listing
- Personalized Search Experience
- Favorite Properties at Your Fingertips
- Stay Ahead with Email Alerts
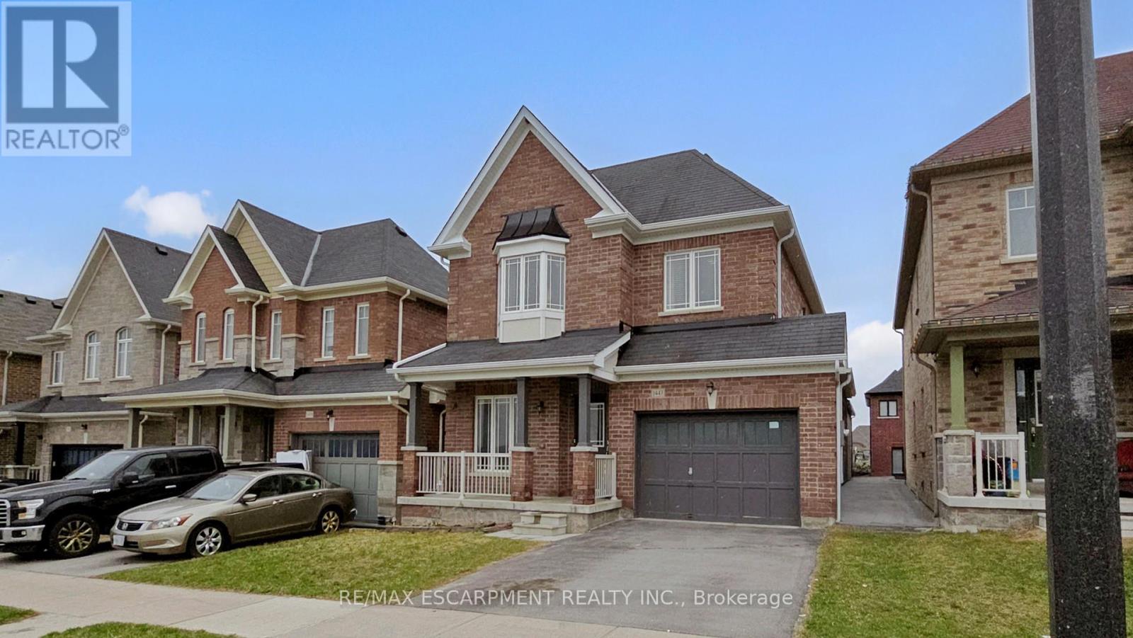
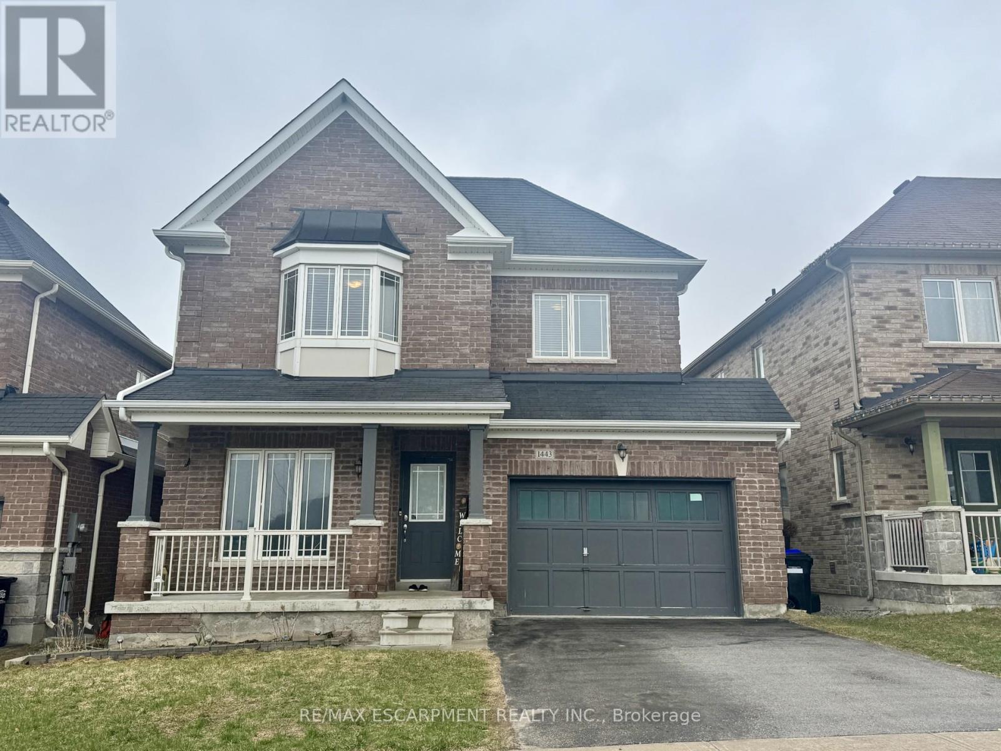
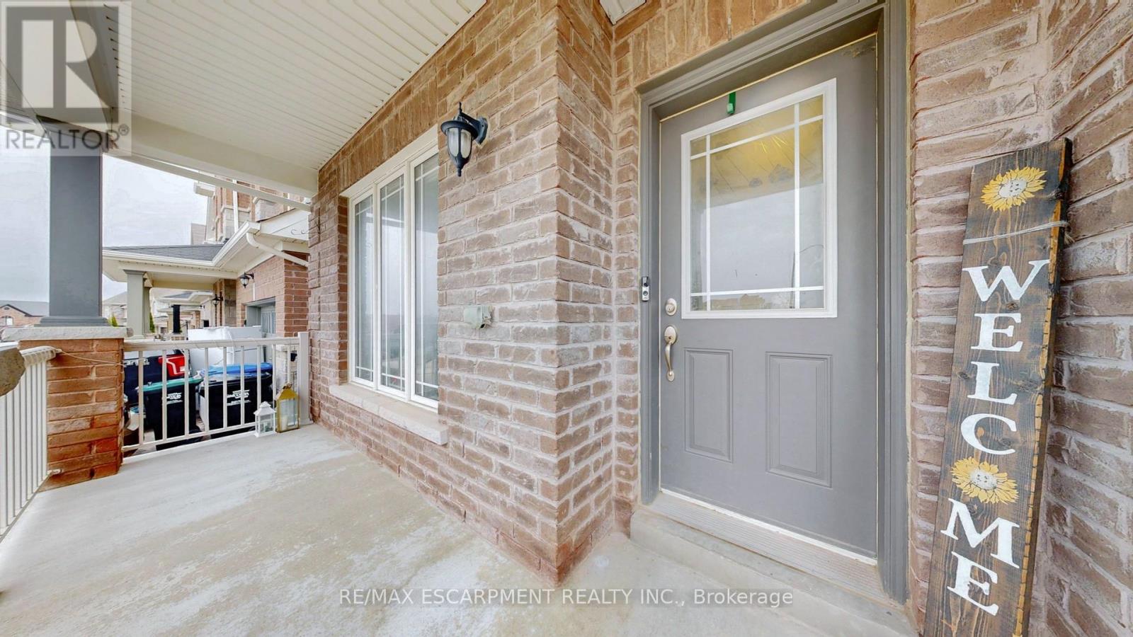
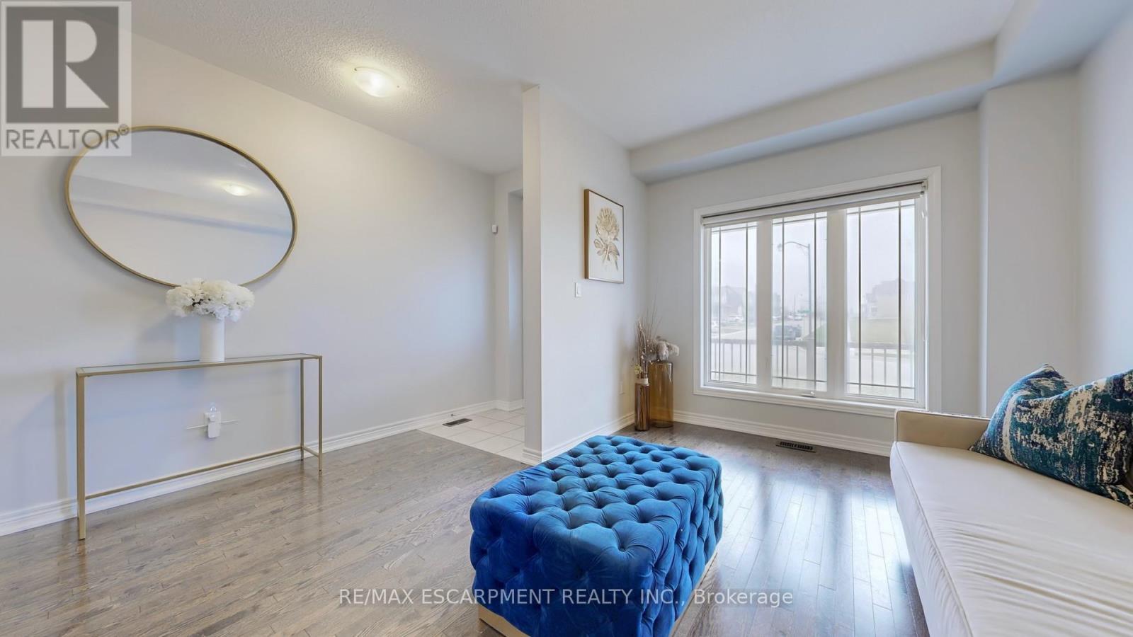
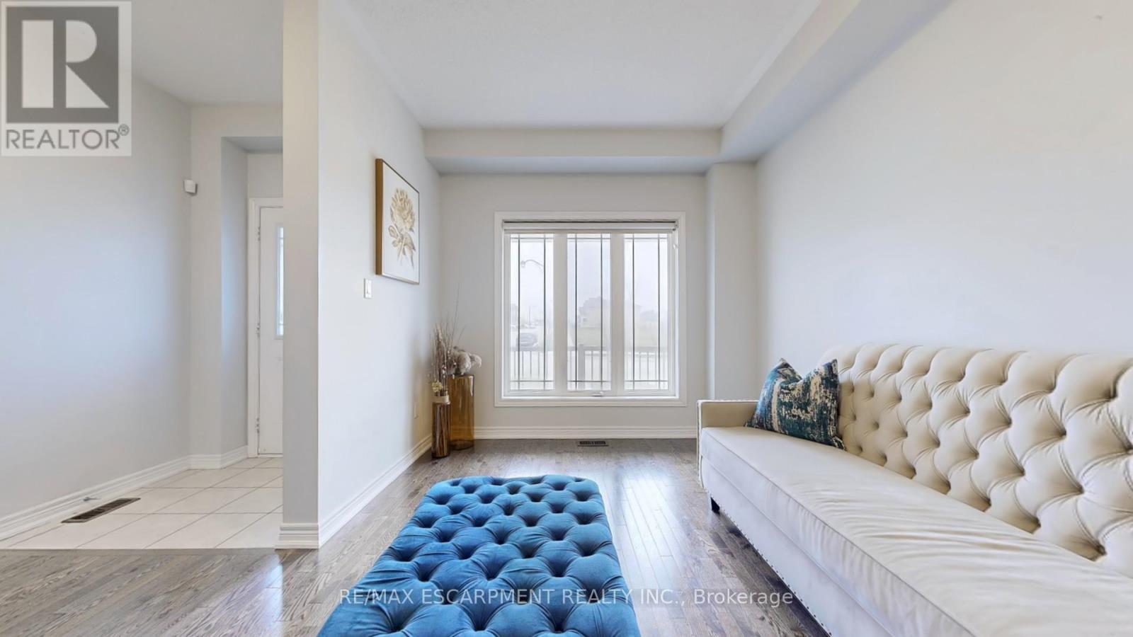
$838,800
1443 LORMEL GATE AVENUE
Innisfil, Ontario, Ontario, L0L1W0
MLS® Number: N12108275
Property description
Immaculate Detached Home Nestled In Lefroy. Prime Location - Minutes Away from Innisfil Beach! This Bright and Spacious 4 Bedroom 3 Bathroom Home Features a Functional Open Concept Layout with 9ft Ceilings, Hardwood Throughout Main Floor. Upgraded Kitchen with Stainless Steel Appliances, Backsplash, Breakfast Bar and Granite Counter Tops with Separate Breakfast Area with a Walkout to the Balcony Perfect for BBQs. Large Family Room Feature a Gas Fireplace. Upper Level has 4 Large Bedrooms with Broadloom Flooring Throughout, Primary Bedroom has a 5pc Ensuite and Oversized Walk-In Closet. 4th Bedroom has a Lovely Built-In Window Seat. Basement is an Unfinished Walk-Out with Potential for 2 Additional Bedrooms + Bathroom. Directly Situated Across a Playground with an Covered Front Porch. Minutes From All Amenities, Parks, Schools, Community Center, Trails, Restaurants and Recreational Amenities.
Building information
Type
*****
Age
*****
Amenities
*****
Appliances
*****
Basement Features
*****
Basement Type
*****
Construction Style Attachment
*****
Cooling Type
*****
Exterior Finish
*****
Fireplace Present
*****
Flooring Type
*****
Foundation Type
*****
Half Bath Total
*****
Heating Fuel
*****
Heating Type
*****
Size Interior
*****
Stories Total
*****
Land information
Amenities
*****
Fence Type
*****
Sewer
*****
Size Depth
*****
Size Frontage
*****
Size Irregular
*****
Size Total
*****
Rooms
Main level
Family room
*****
Kitchen
*****
Eating area
*****
Living room
*****
Dining room
*****
Second level
Bedroom 4
*****
Bedroom 3
*****
Bedroom 2
*****
Primary Bedroom
*****
Main level
Family room
*****
Kitchen
*****
Eating area
*****
Living room
*****
Dining room
*****
Second level
Bedroom 4
*****
Bedroom 3
*****
Bedroom 2
*****
Primary Bedroom
*****
Courtesy of RE/MAX ESCARPMENT REALTY INC.
Book a Showing for this property
Please note that filling out this form you'll be registered and your phone number without the +1 part will be used as a password.
