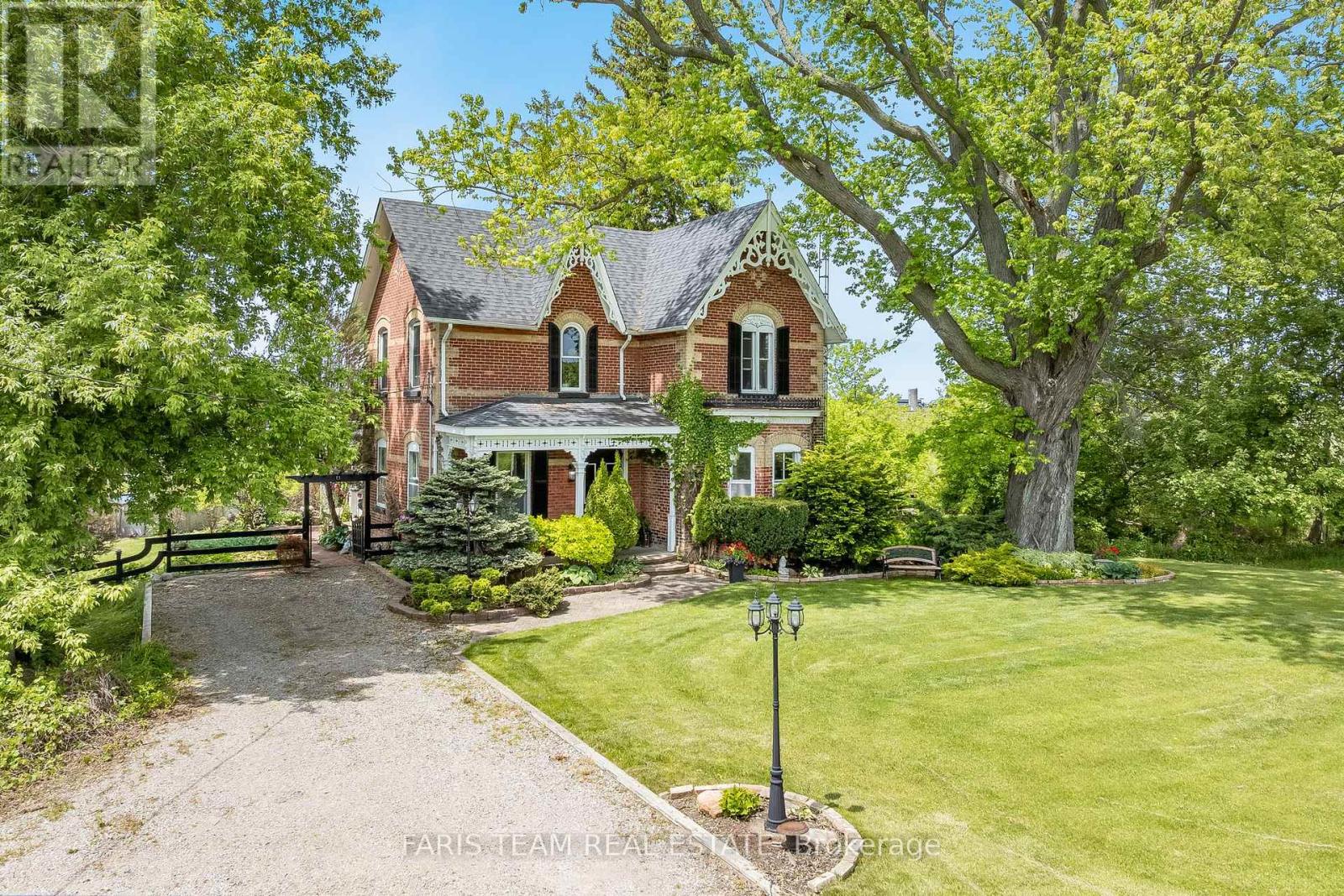Free account required
Unlock the full potential of your property search with a free account! Here's what you'll gain immediate access to:
- Exclusive Access to Every Listing
- Personalized Search Experience
- Favorite Properties at Your Fingertips
- Stay Ahead with Email Alerts

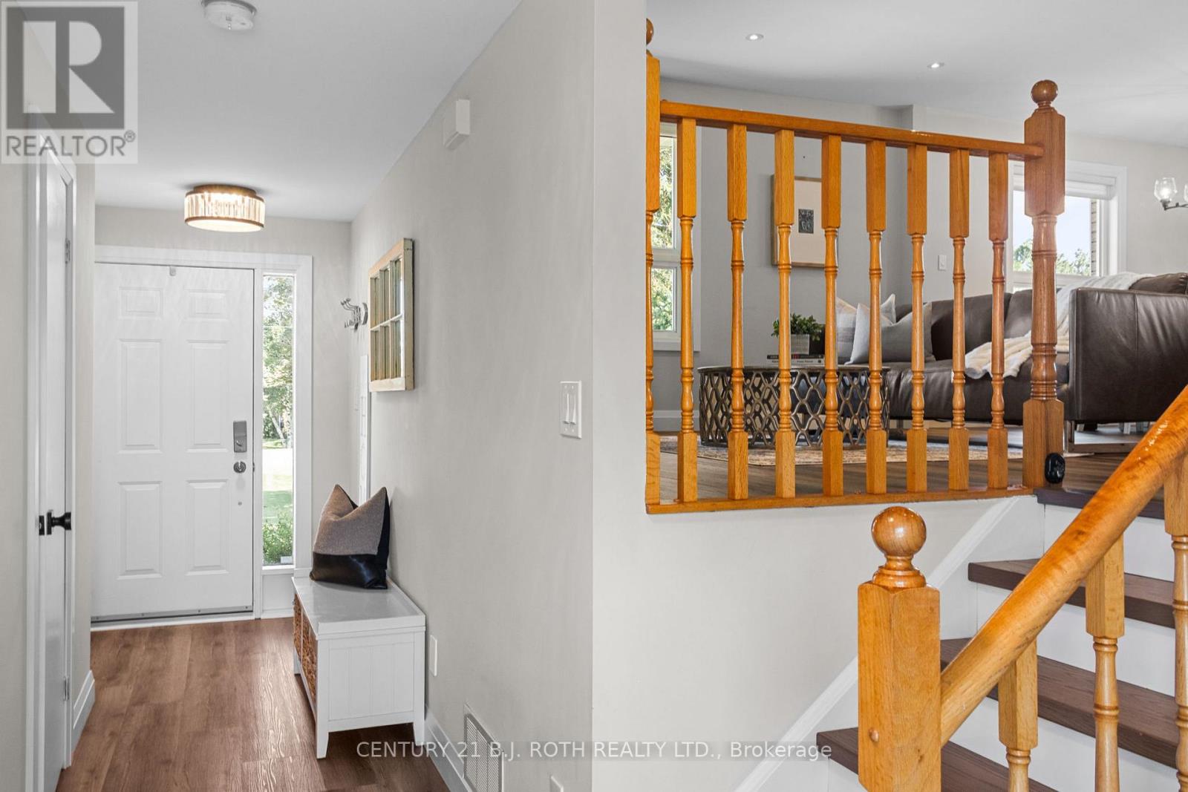
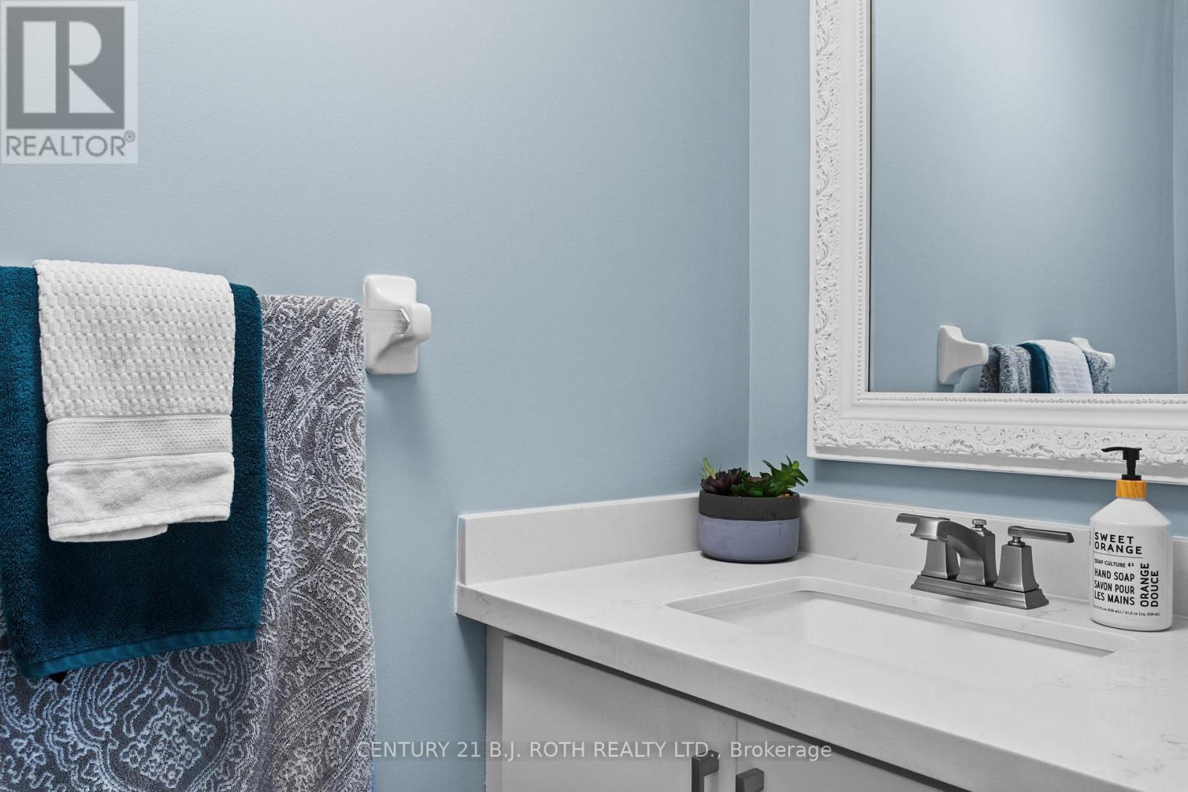
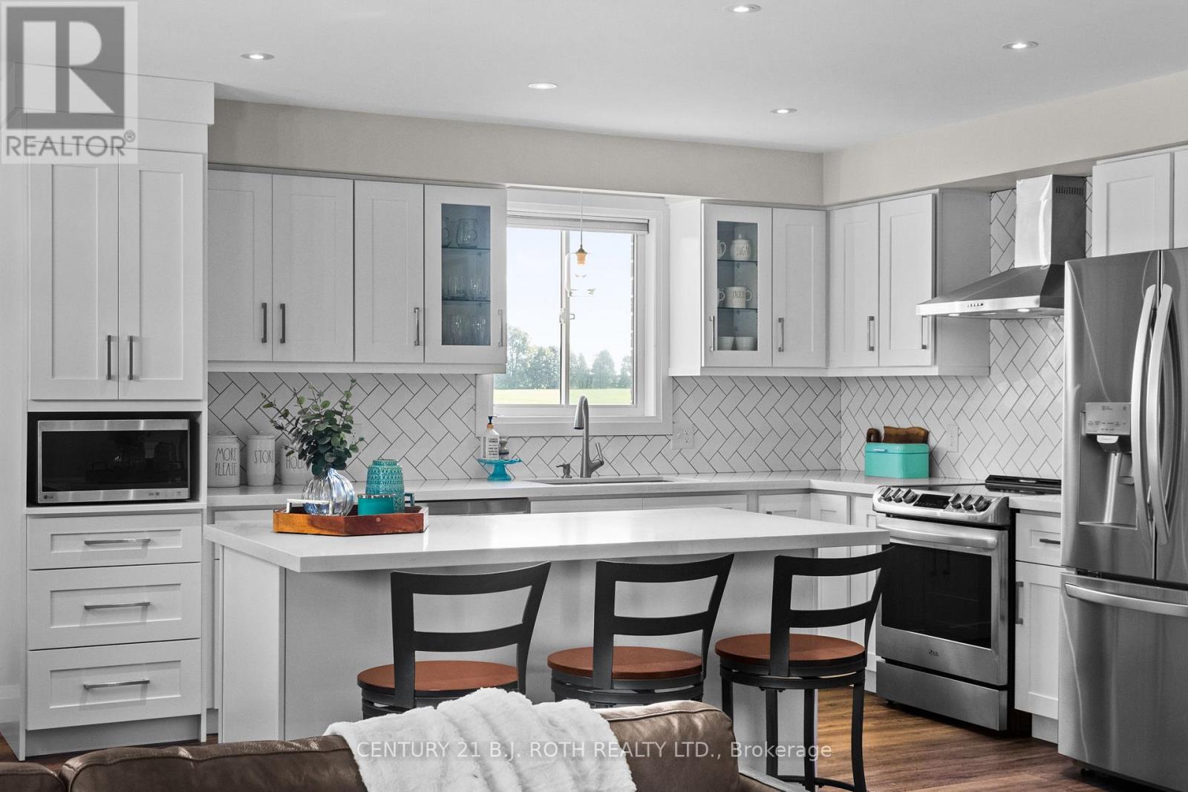
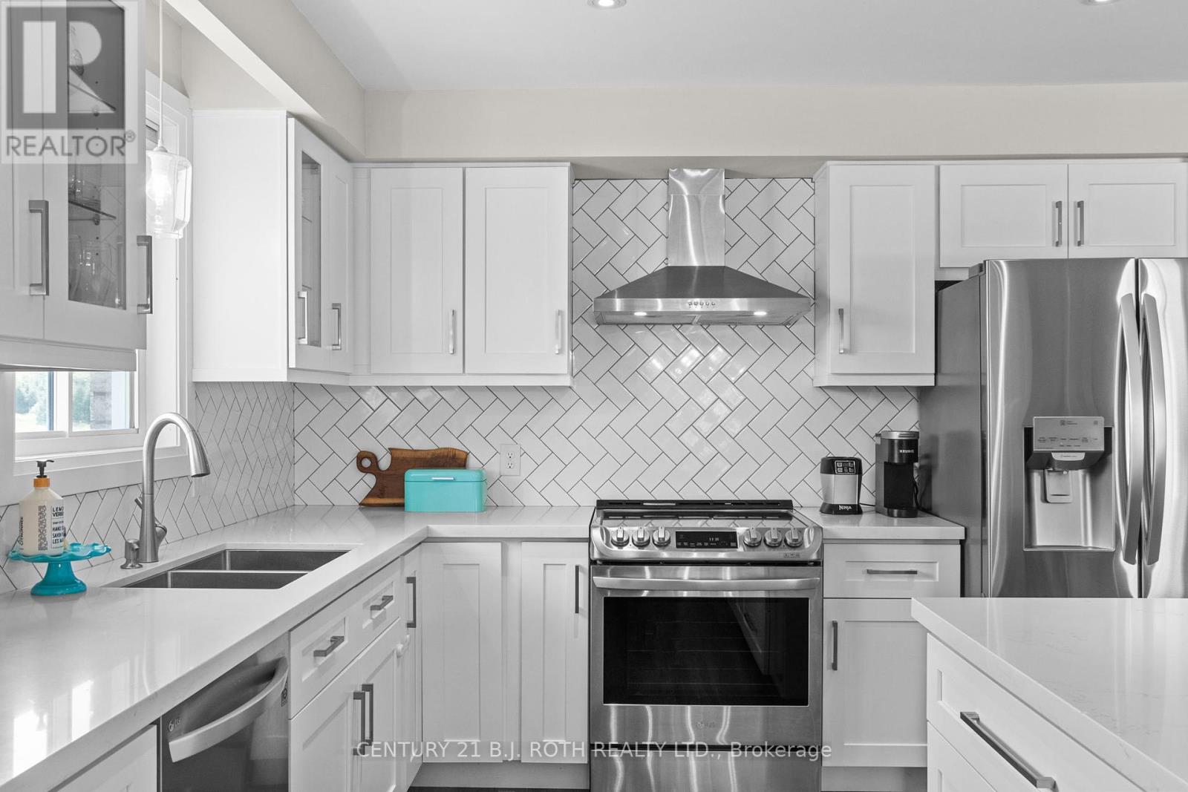
$1,149,900
5053 10TH SIDE ROAD
Essa, Ontario, Ontario, L0L1N0
MLS® Number: N12109847
Property description
Welcome to 5053 10th Line, a charming country retreat just north of Cookstown, nestled on a spacious 100' x 200' lot surrounded by picturesque farmland. Experience the tranquility of rural living with the convenience of shopping and quick access to Highway 400 nearby. This stunning bungalow offers over 1,400 square feet of beautifully designed living space, featuring three bedrooms and one and a half baths. The home boasts luxury vinyl flooring, smooth ceilings, pot lighting, and designer fixtures, creating a warm and inviting atmosphere throughout. The renovated kitchen is a chef's dream, equipped with Carrera quartz countertops, white shaker cabinets, stainless steel appliances, and a waterline to the fridge. The space is thoughtfully designed with a patterned ceramic backsplash, glass inserts, and convenient pot and pan drawers--perfect for cooking and entertaining. The fully finished basement offers a spacious open-concept layout, bathed in natural light from large windows. Cozy up by the fireplace, making it an ideal space for family gatherings. Step outside to the expansive backyard, where the patio provides the perfect setting for hosting friends and family. The property also features ample parking, with a driveway that extends alongside the house leading to a substantial 31' x 25' heated shop ideal for hobbies, storage, or additional workspace. This home is further enhanced by its 200-amp service to both the house and shop, a hot water heater, furnace, and air conditioning with no rental items, a water softener, and new appliances, including a washer and dryer installed in 2023. The property is completed with new garage doors a fully fenced area, with a garden shed, making it the perfect blend of comfort, style, and functionality.
Building information
Type
*****
Age
*****
Amenities
*****
Appliances
*****
Architectural Style
*****
Basement Development
*****
Basement Type
*****
Construction Style Attachment
*****
Cooling Type
*****
Exterior Finish
*****
Fireplace Present
*****
FireplaceTotal
*****
Foundation Type
*****
Half Bath Total
*****
Heating Fuel
*****
Heating Type
*****
Size Interior
*****
Stories Total
*****
Land information
Sewer
*****
Size Depth
*****
Size Frontage
*****
Size Irregular
*****
Size Total
*****
Rooms
Main level
Bedroom
*****
Bedroom
*****
Primary Bedroom
*****
Kitchen
*****
Dining room
*****
Living room
*****
Foyer
*****
Basement
Other
*****
Recreational, Games room
*****
Courtesy of CENTURY 21 B.J. ROTH REALTY LTD.
Book a Showing for this property
Please note that filling out this form you'll be registered and your phone number without the +1 part will be used as a password.
