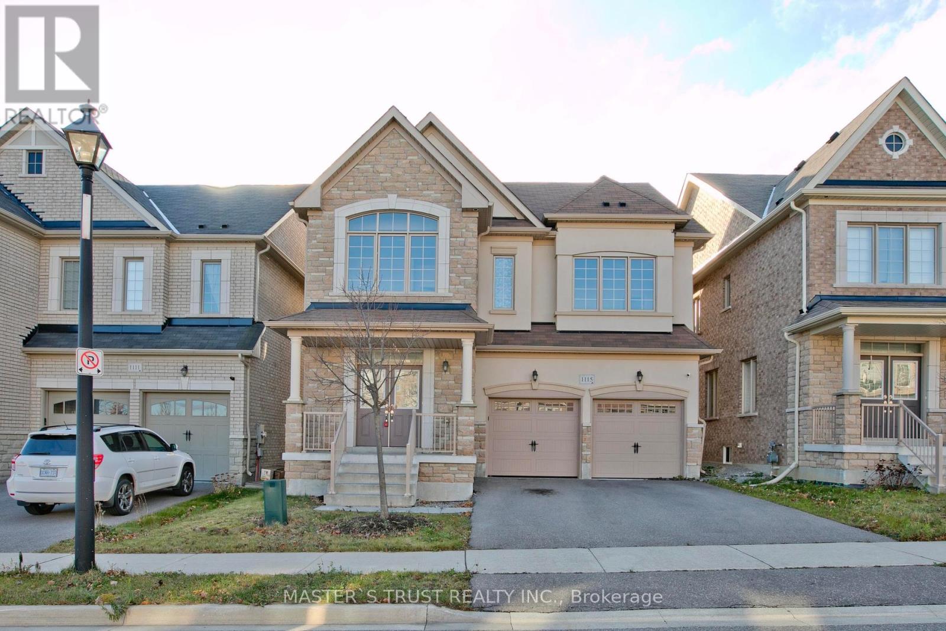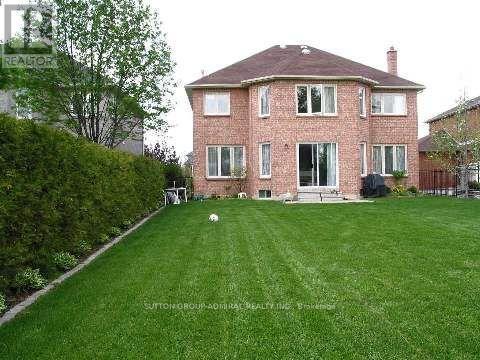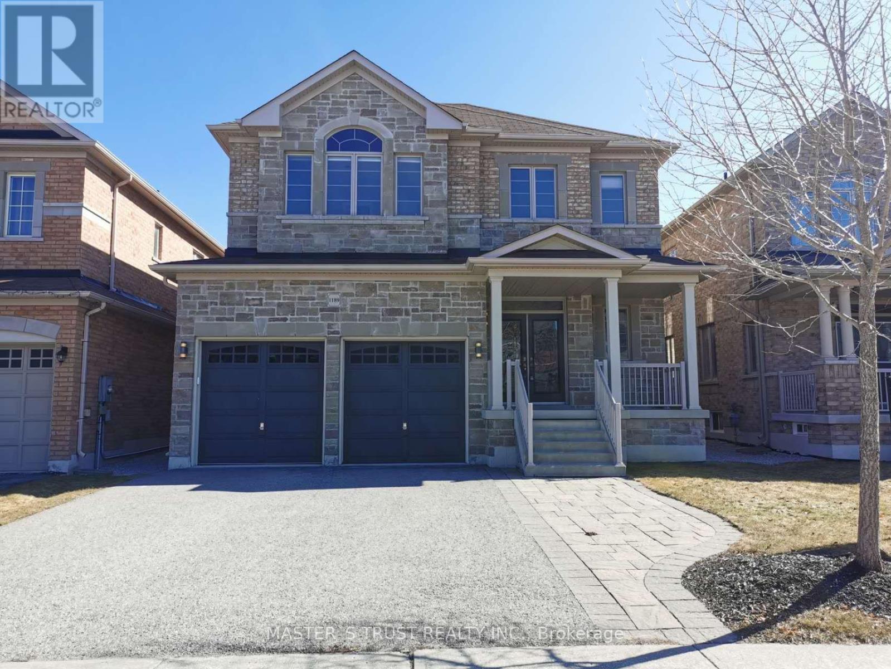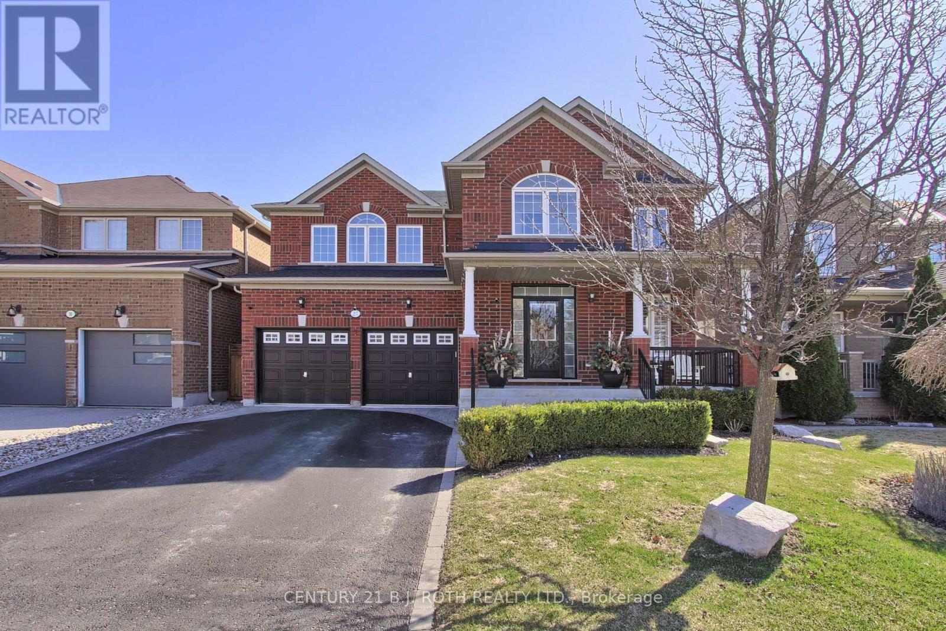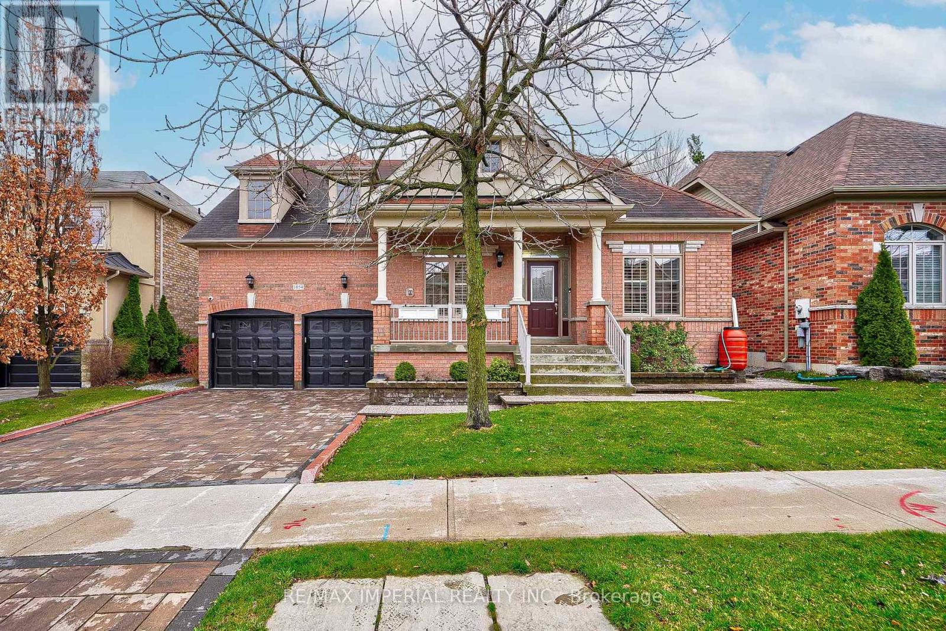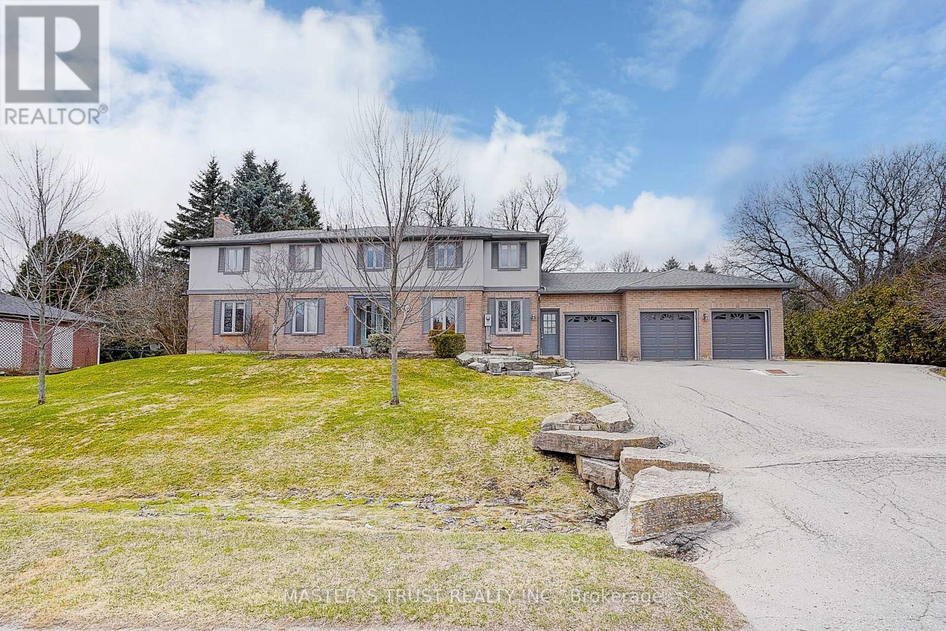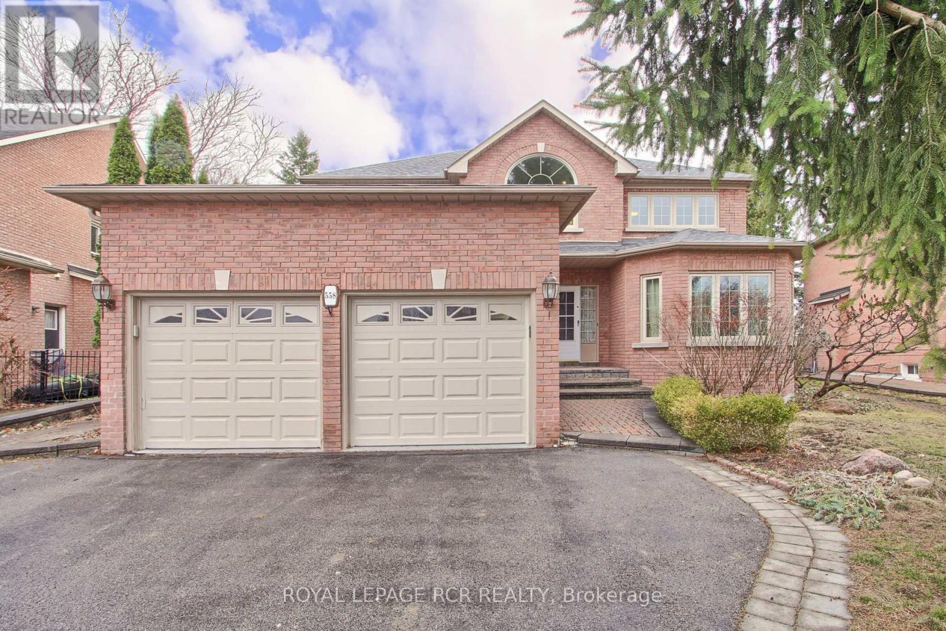Free account required
Unlock the full potential of your property search with a free account! Here's what you'll gain immediate access to:
- Exclusive Access to Every Listing
- Personalized Search Experience
- Favorite Properties at Your Fingertips
- Stay Ahead with Email Alerts

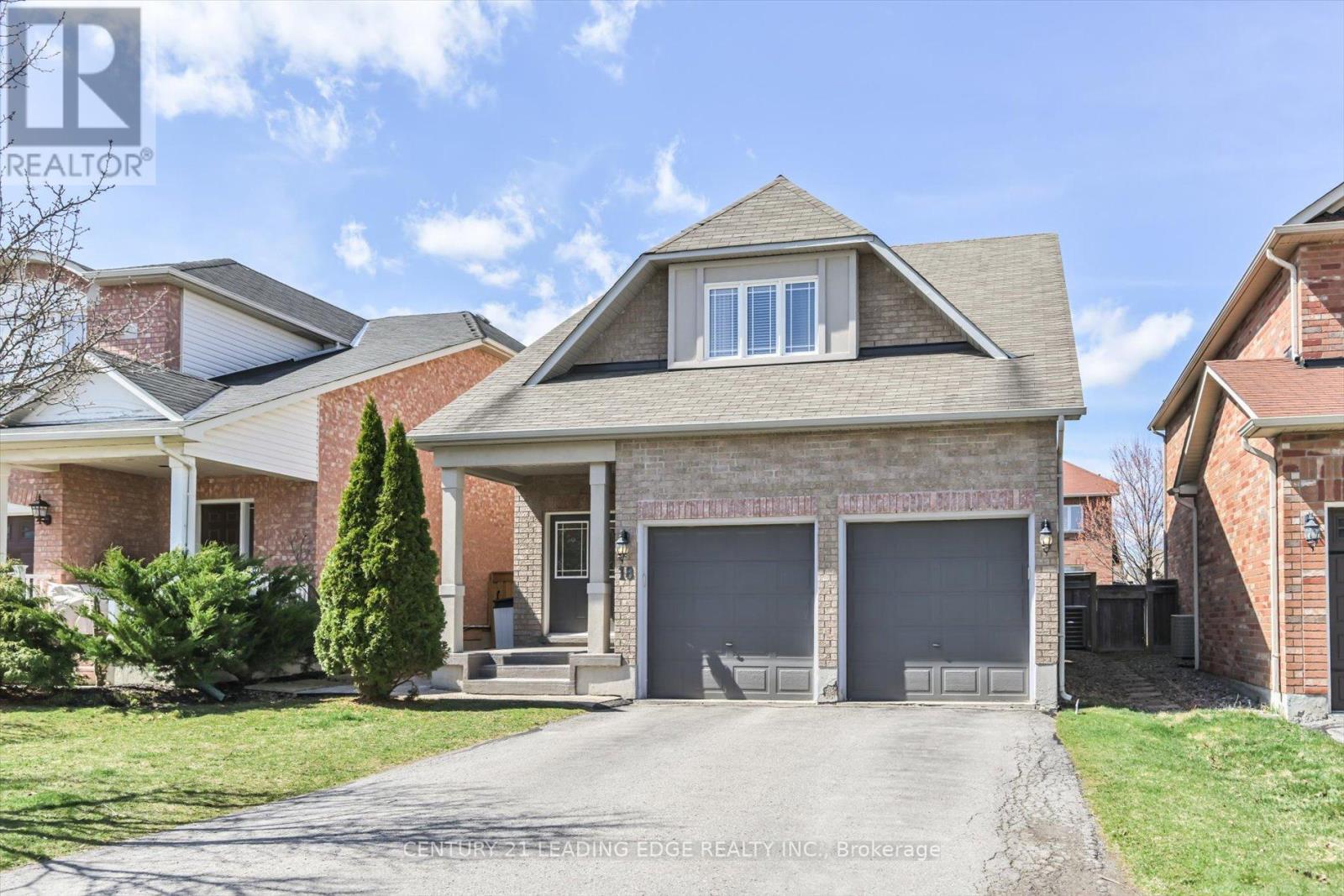
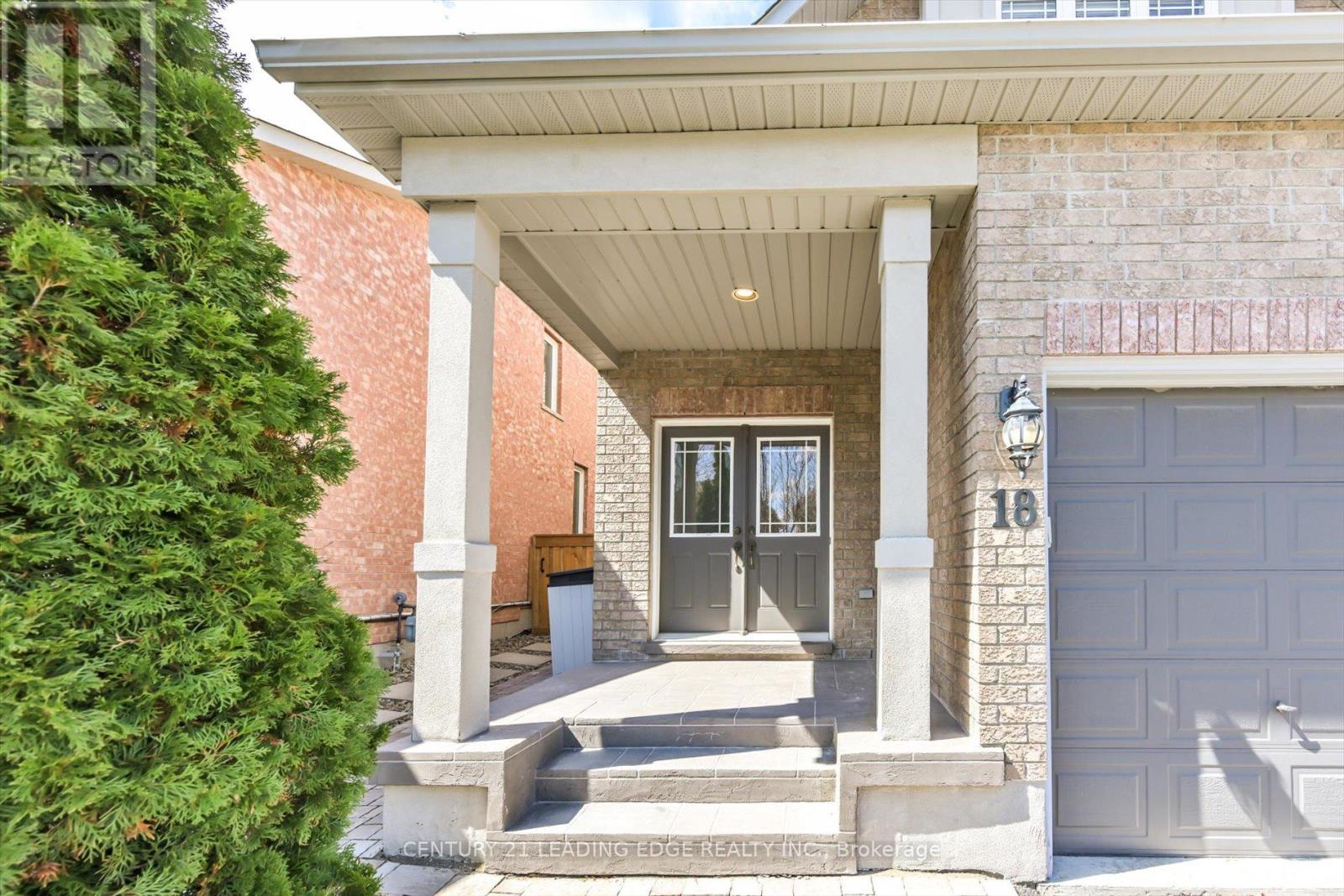
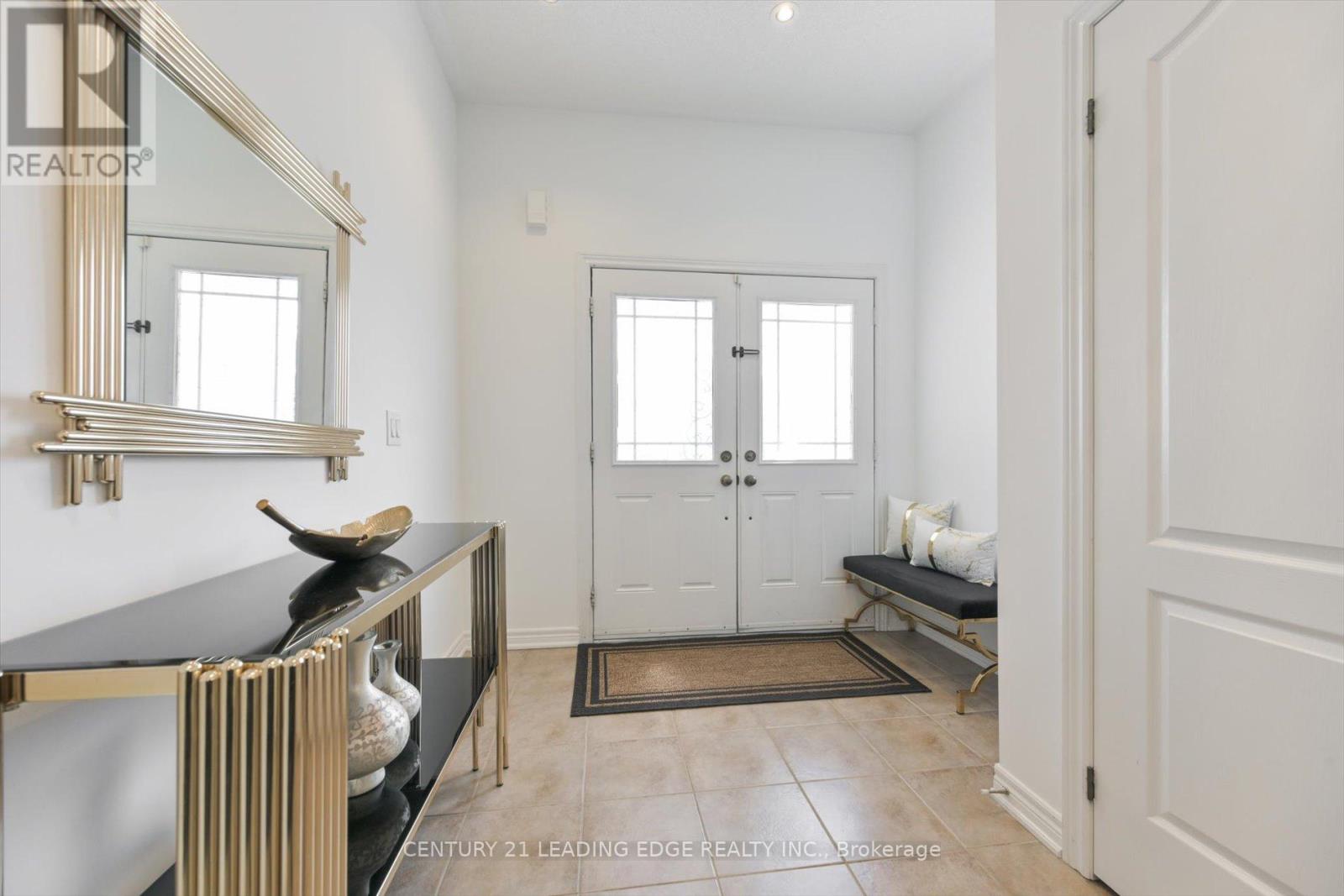

$1,688,800
18 KERR LANE
Aurora, Ontario, Ontario, L4G0E5
MLS® Number: N12110700
Property description
Welcome To 18 Kerr Lane. Sought After In One Of The Aurora's Finest Neighbourhood's. 4+2 Bedroom Family Home, 2 Car Garages, No Sidewalks, Over 3,000 Sqft Living Space. Located In Highly Demanded Bayview Northeast Community. Gorgeous 4 Bedroom Detached House In Aurora. Minto Cabinets. New Patio Deck. 9' Ceiling Main Floor, Hunter Douglas Blind. New Led Pot Lights, Hardwood Flooring Main&2nd Floor, Gas Fireplace In Main Floor, Bathroom Marble Counter Top , Kitchen Granite Counter-Top. Complete Finished Basement With 2 Bedrooms, Kitchen, 3 Pieces Bathroom, Dining And Living Room. Separate Entrance. Great Potential For Extra Income Or In Law Suite. Water Softener. Min To Go Train, Hwy 404, Close T Go Station, Shopping Center. Great Schools Nearby, Show It With Confidence, Won't Last Long!
Building information
Type
*****
Age
*****
Amenities
*****
Appliances
*****
Basement Development
*****
Basement Features
*****
Basement Type
*****
Construction Style Attachment
*****
Cooling Type
*****
Exterior Finish
*****
Fireplace Present
*****
FireplaceTotal
*****
Flooring Type
*****
Foundation Type
*****
Half Bath Total
*****
Heating Fuel
*****
Heating Type
*****
Size Interior
*****
Stories Total
*****
Utility Water
*****
Land information
Amenities
*****
Fence Type
*****
Landscape Features
*****
Sewer
*****
Size Depth
*****
Size Frontage
*****
Size Irregular
*****
Size Total
*****
Rooms
Main level
Foyer
*****
Living room
*****
Dining room
*****
Family room
*****
Eating area
*****
Kitchen
*****
Basement
Recreational, Games room
*****
Second level
Bedroom 4
*****
Bedroom 3
*****
Bedroom 2
*****
Primary Bedroom
*****
Laundry room
*****
Main level
Foyer
*****
Living room
*****
Dining room
*****
Family room
*****
Eating area
*****
Kitchen
*****
Basement
Recreational, Games room
*****
Second level
Bedroom 4
*****
Bedroom 3
*****
Bedroom 2
*****
Primary Bedroom
*****
Laundry room
*****
Main level
Foyer
*****
Living room
*****
Dining room
*****
Family room
*****
Eating area
*****
Kitchen
*****
Basement
Recreational, Games room
*****
Second level
Bedroom 4
*****
Bedroom 3
*****
Bedroom 2
*****
Primary Bedroom
*****
Laundry room
*****
Main level
Foyer
*****
Living room
*****
Dining room
*****
Family room
*****
Eating area
*****
Kitchen
*****
Basement
Recreational, Games room
*****
Second level
Bedroom 4
*****
Bedroom 3
*****
Bedroom 2
*****
Primary Bedroom
*****
Laundry room
*****
Main level
Foyer
*****
Living room
*****
Courtesy of CENTURY 21 LEADING EDGE REALTY INC.
Book a Showing for this property
Please note that filling out this form you'll be registered and your phone number without the +1 part will be used as a password.
