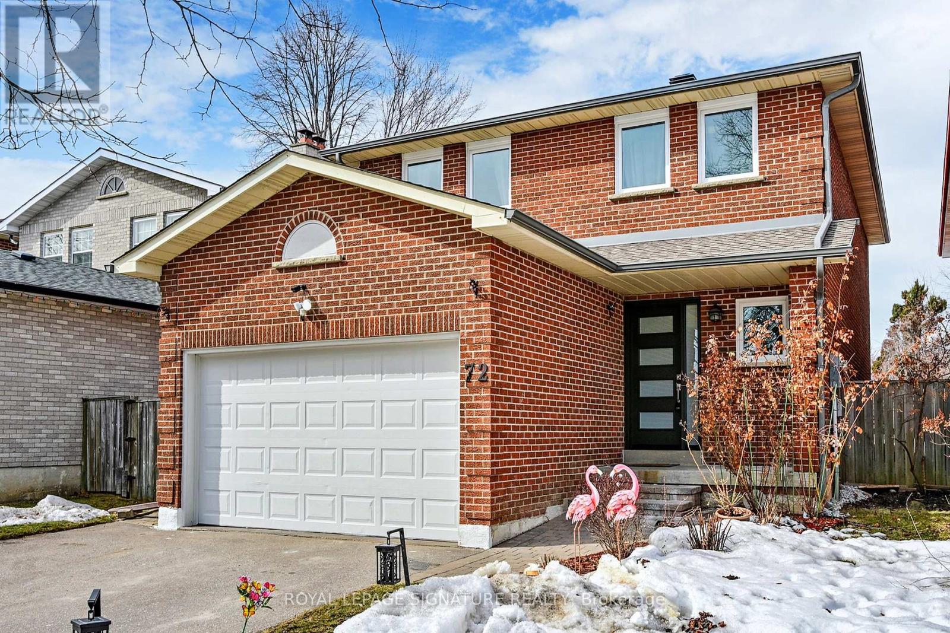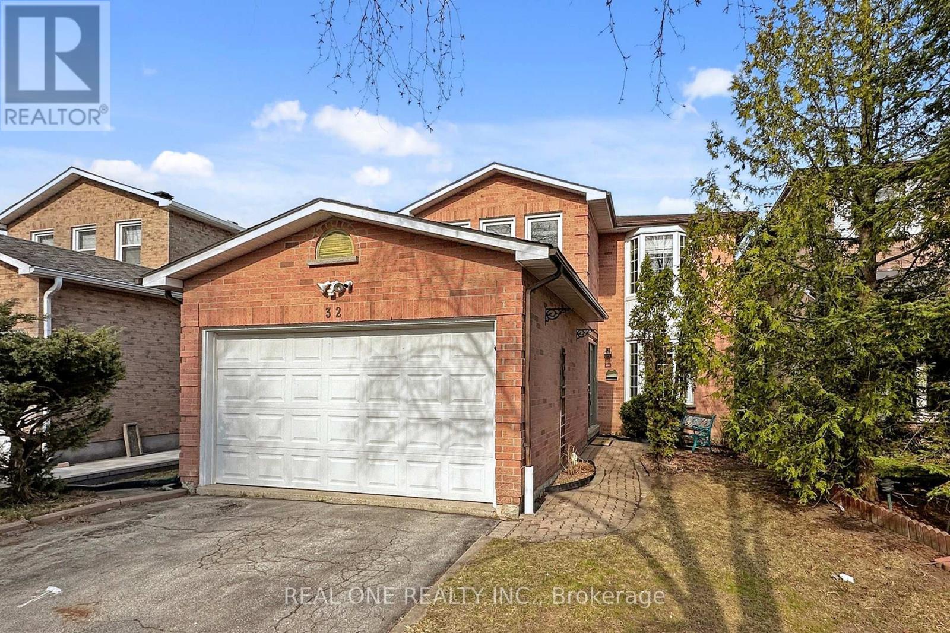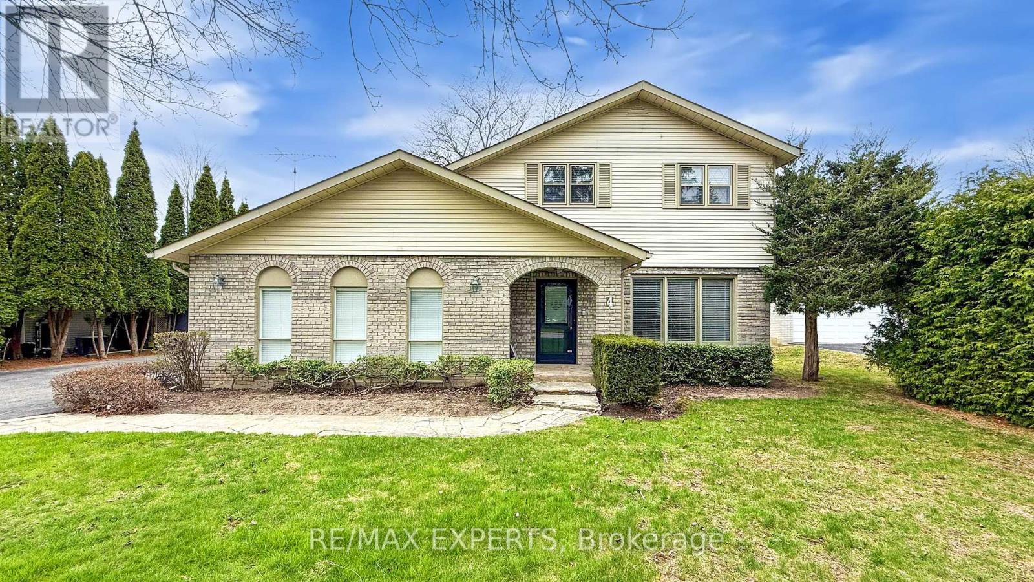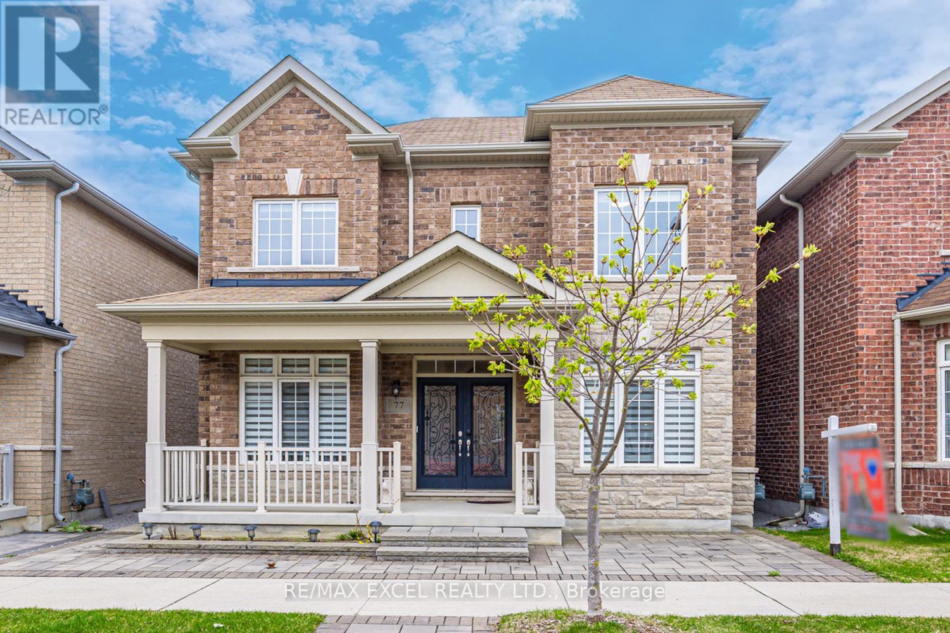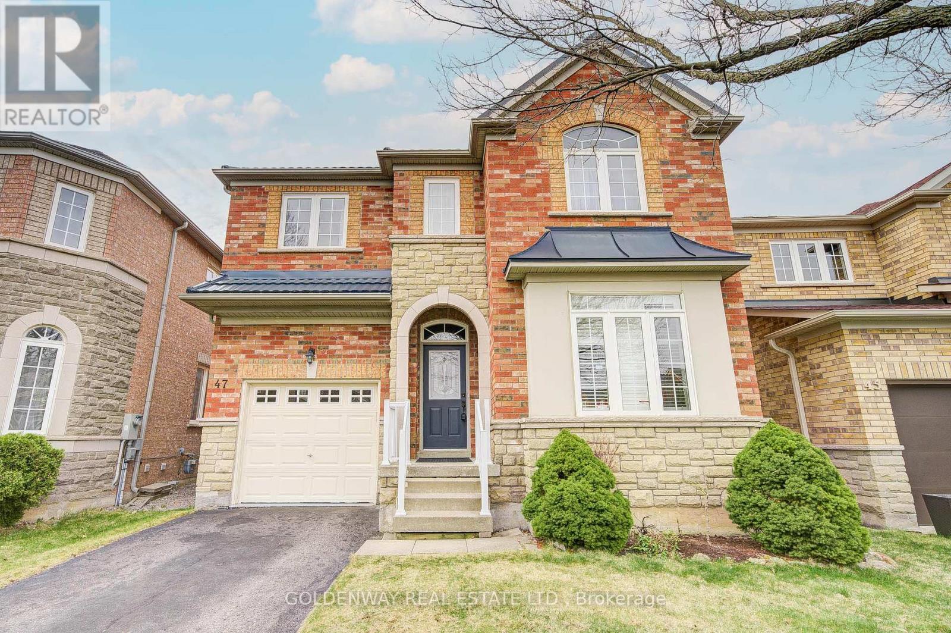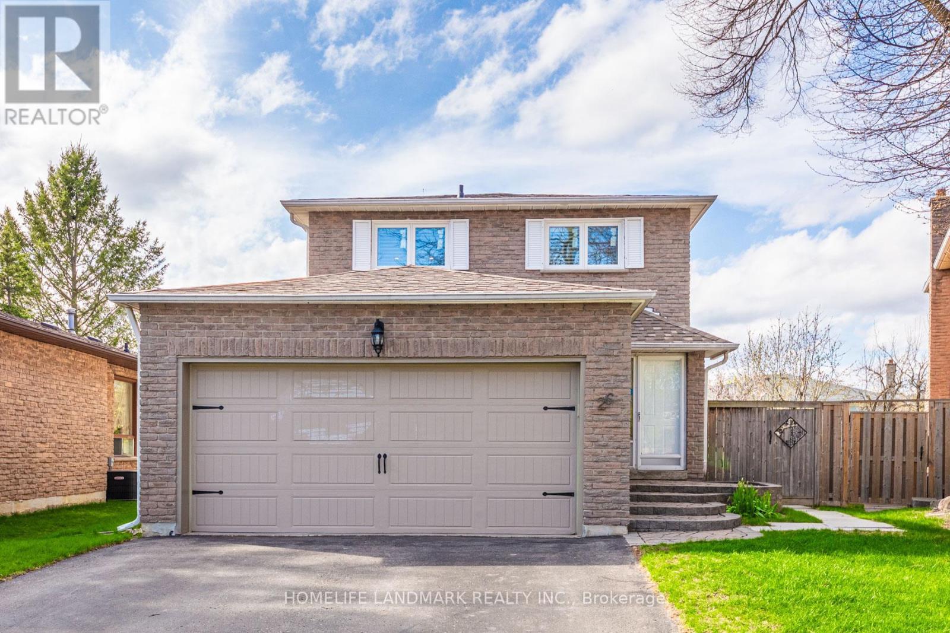Free account required
Unlock the full potential of your property search with a free account! Here's what you'll gain immediate access to:
- Exclusive Access to Every Listing
- Personalized Search Experience
- Favorite Properties at Your Fingertips
- Stay Ahead with Email Alerts
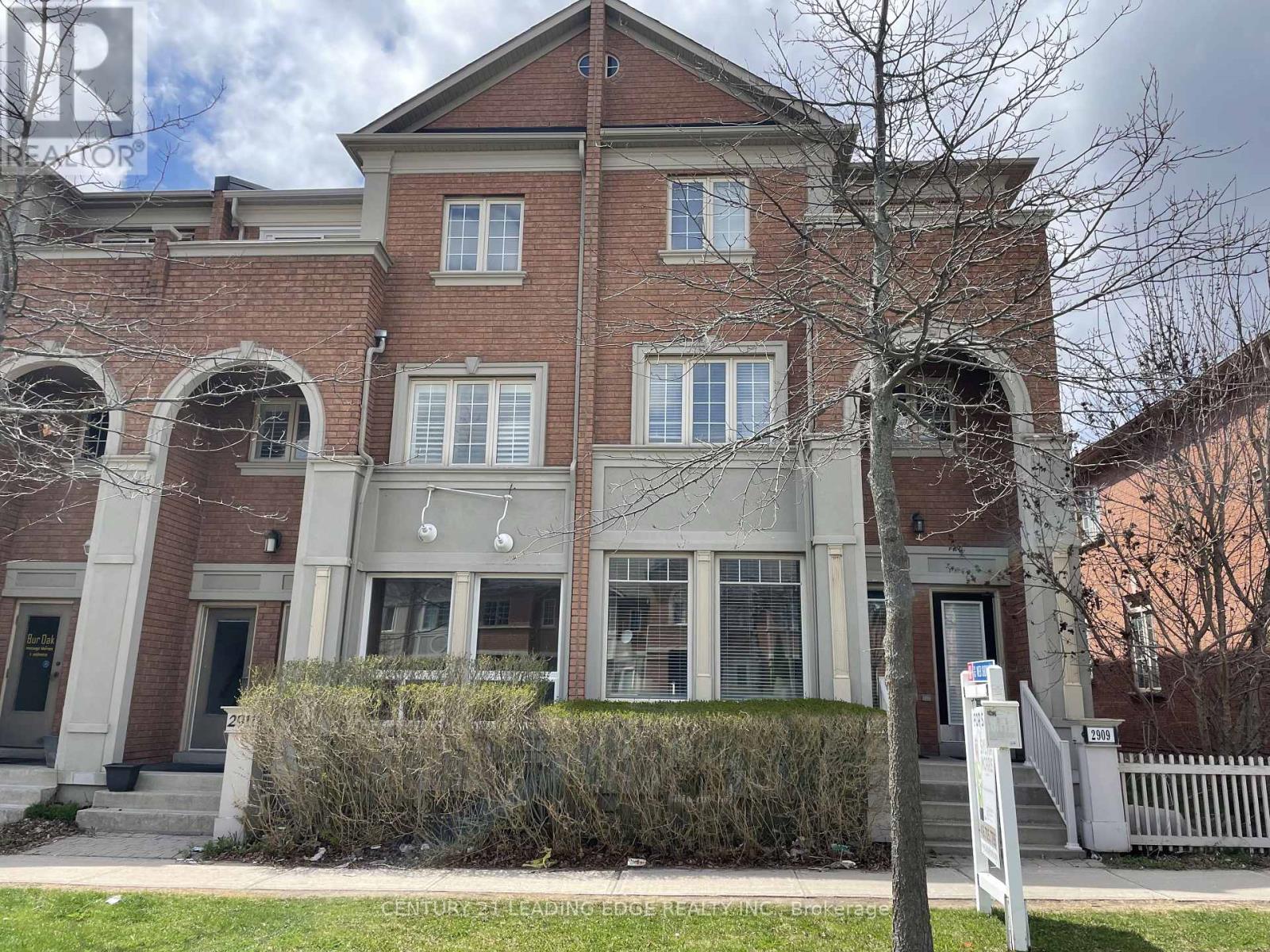
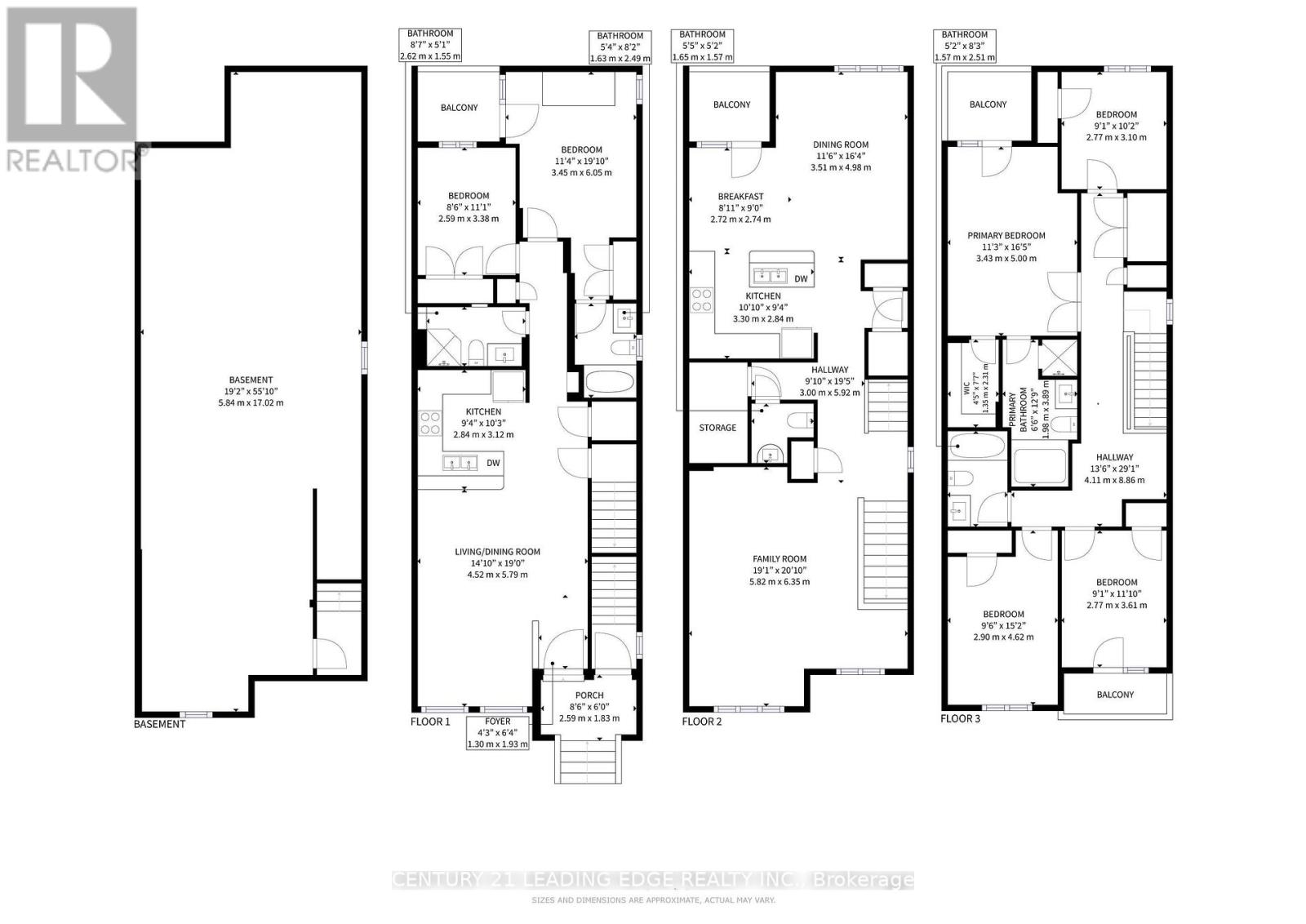
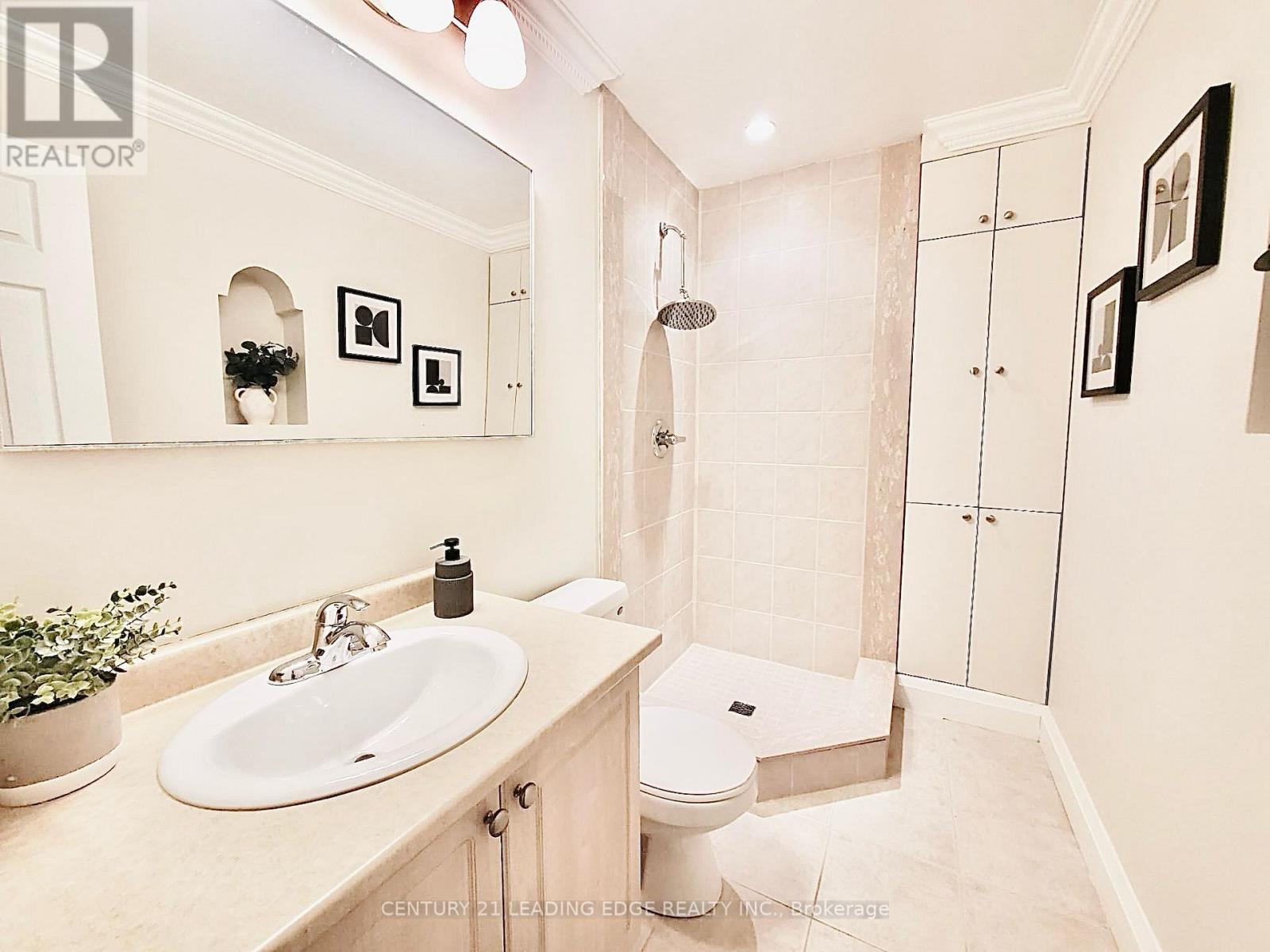

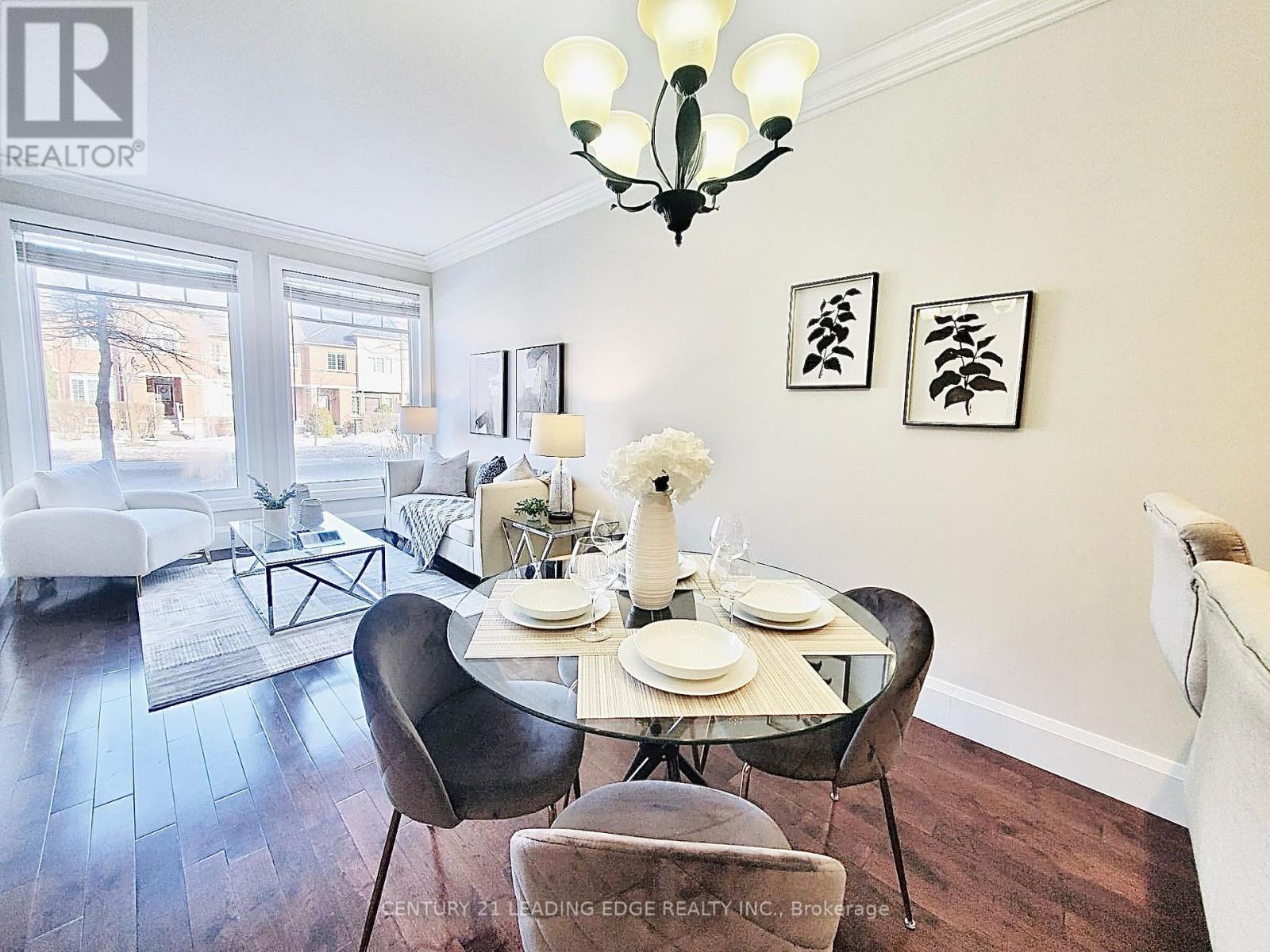
$1,195,000
2909 BUR OAK AVENUE
Markham, Ontario, Ontario, L6B1E5
MLS® Number: N12110872
Property description
Attention All Investors And Multi-Generational Families! Rare Opportunity To Own/Invest In A Unique Approx 3122 Sf Duplex End Unit Townhouse With 2 Separate Front Door Entrances Featuring A Total Of 6 Bedrooms, 5 Bathrooms And 4-6 Parking Spaces. The Charming Main Level Unit Consists Of 2 Bedrooms, 2 Bathrooms, Combined Living/Dining Area, Modern Kitchen With Breakfast Bar, Plenty Of Cabinet Storage And Pot Lights. The Spacious Master Bedroom Conveniently Includes A 4-Pc Ensuite, Extra-Large Double-Door Closet And A Walkout To Your Own Private Patio Area. Hardwood Flooring, High Ceilings, Upgraded Crown Moulding Throughout, And An Enormous Basement Ready To Be Finished To Your Own Taste. The Upper Unit Offers A Warm And Inviting Open Concept Spacious Living And Dining Room, Perfect For Entertaining Family And Friends, Plenty Of Storage Space And A 2-Pc Washroom. A Modern Eat-In Kitchen With Breakfast Bar Overlooks The Walk-Out Patio, Ideal For Those Summer BBQ's. On The Third Level, You Will Find 4 Bedrooms And 2 Additional Bathrooms, A Huge Master Bedroom Having Its Own W/O Balcony, W/I Closet And 4-Pc Ensuite. Freshly Painted, Brand New Flooring Throughout, New LG Washer And Dryer (2024). Both Units Are Well-Maintained And Both Ground And Upper Units Are Currently Leased By Professional AAA Tenants. Conveniently Located Near Hospital, Viva Transit Hub, Community Centre, Shopping, Restaurants, Hwy 407 And Top Rated Schools. Extras: All Elf's, Window Coverings, 2 Gas Furnaces, 2 Fridges, 2 Stoves, 2 B/I Dishwashers, 2 Washers & Dryers. Roof (2021), AC Unit (2023) **Also Listed Under Commercial Investment MLS N12110818**
Building information
Type
*****
Appliances
*****
Cooling Type
*****
Heating Fuel
*****
Heating Type
*****
Size Interior
*****
Utility Water
*****
Land information
Amenities
*****
Size Depth
*****
Size Frontage
*****
Size Irregular
*****
Size Total
*****
Courtesy of CENTURY 21 LEADING EDGE REALTY INC.
Book a Showing for this property
Please note that filling out this form you'll be registered and your phone number without the +1 part will be used as a password.
