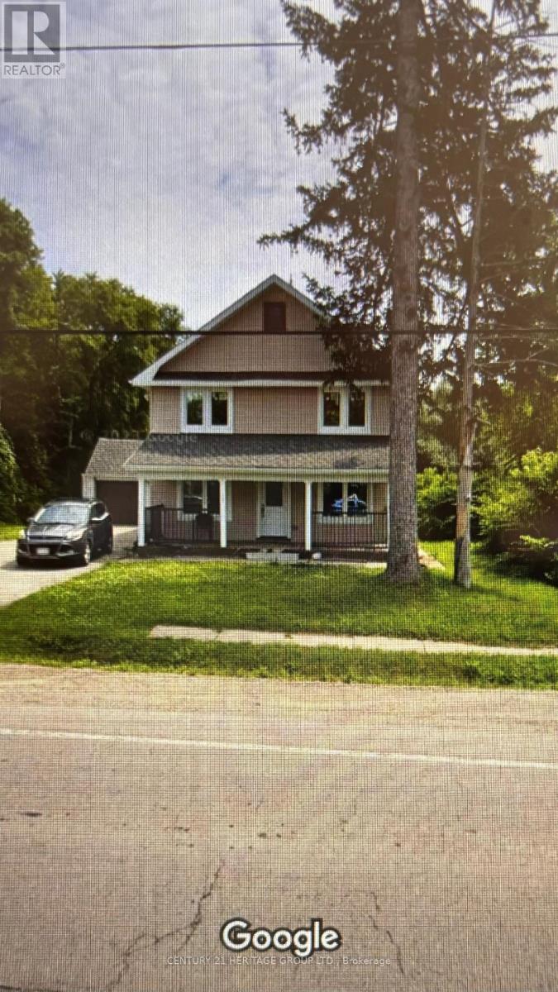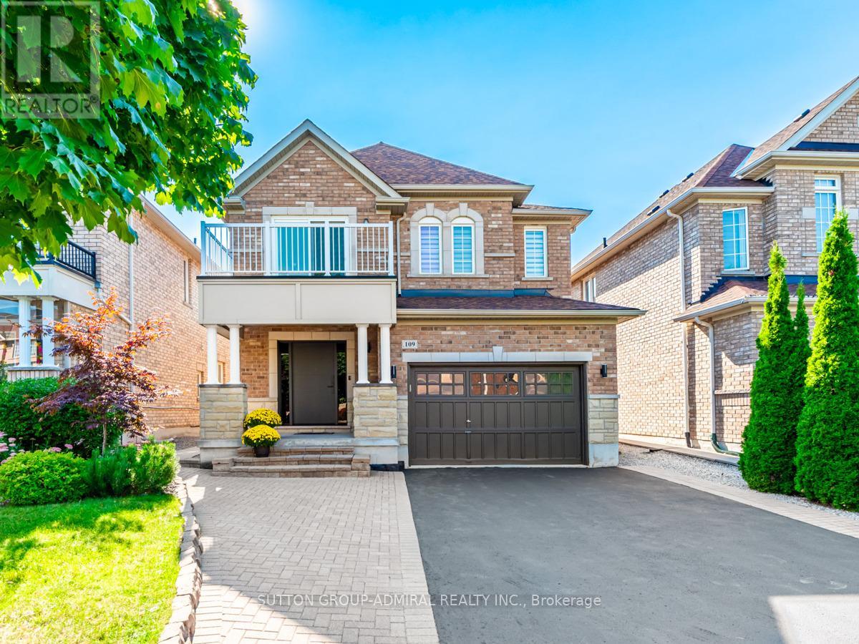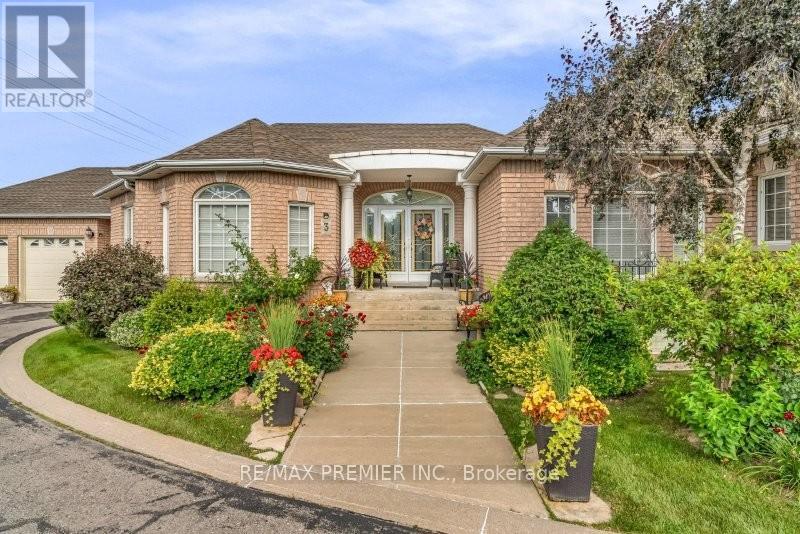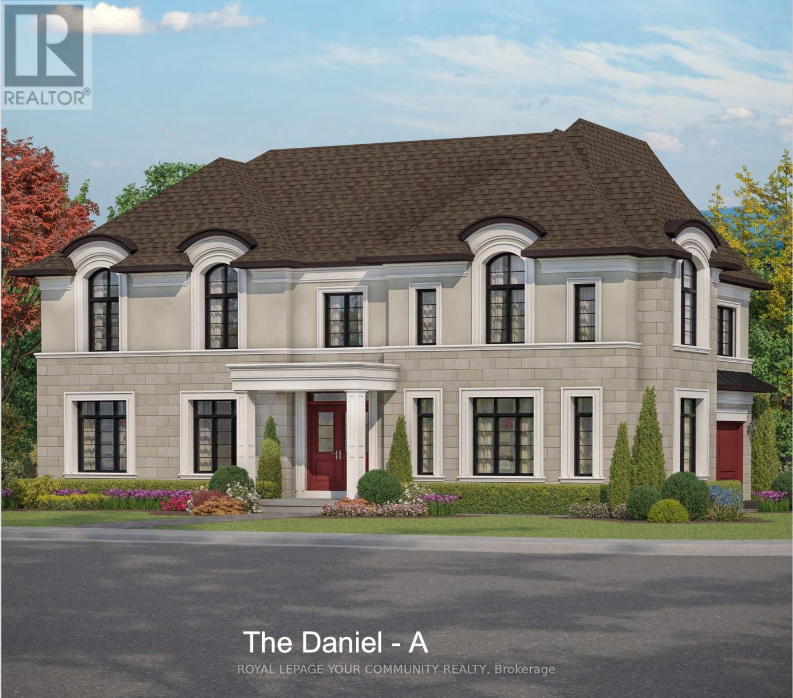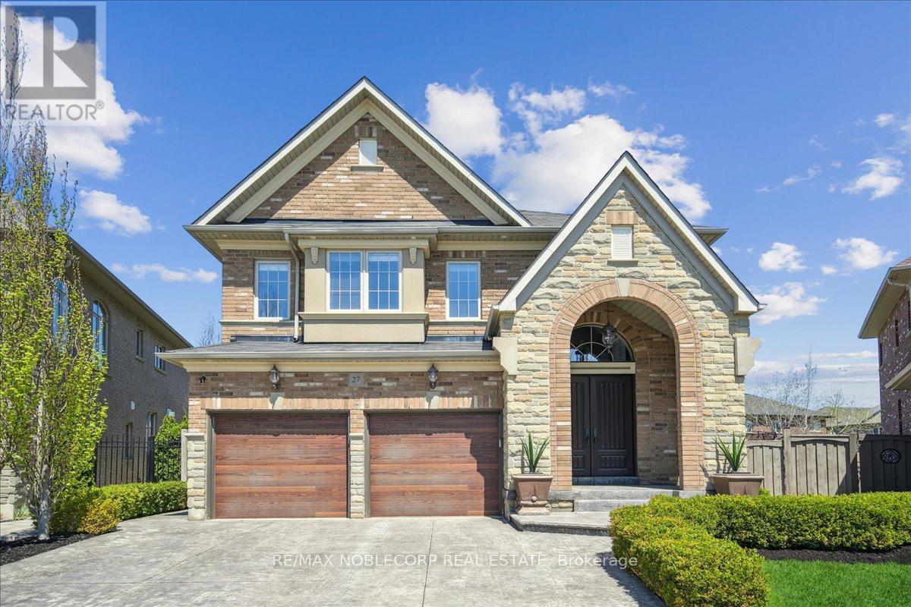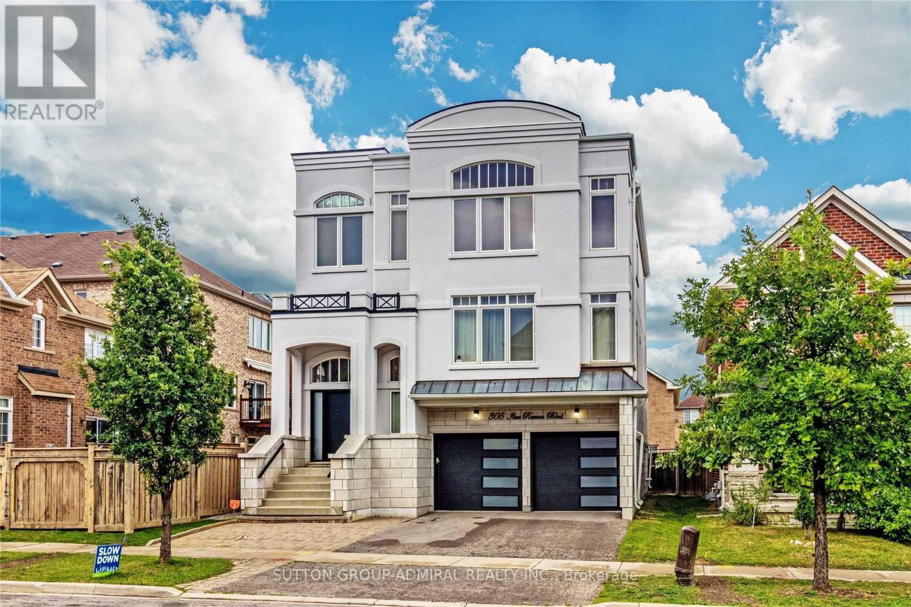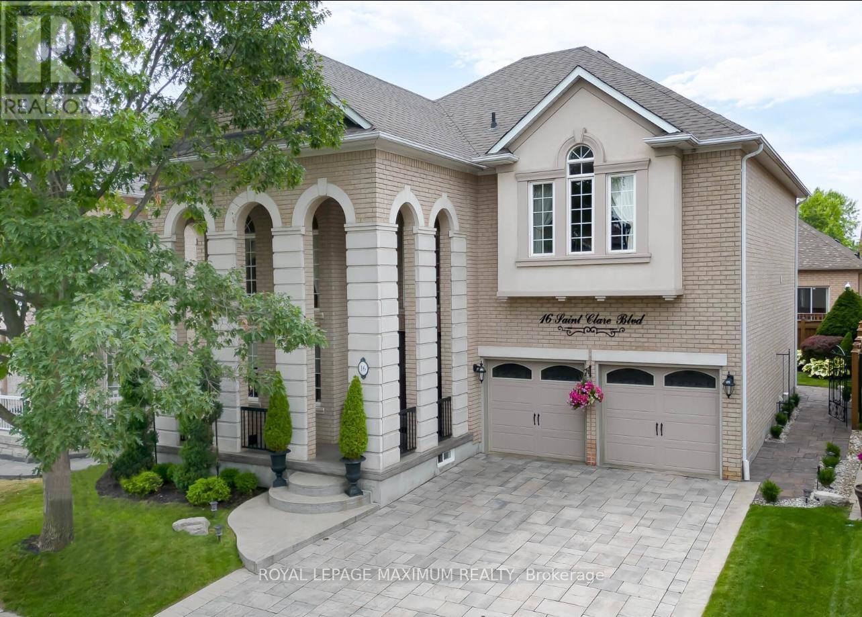Free account required
Unlock the full potential of your property search with a free account! Here's what you'll gain immediate access to:
- Exclusive Access to Every Listing
- Personalized Search Experience
- Favorite Properties at Your Fingertips
- Stay Ahead with Email Alerts

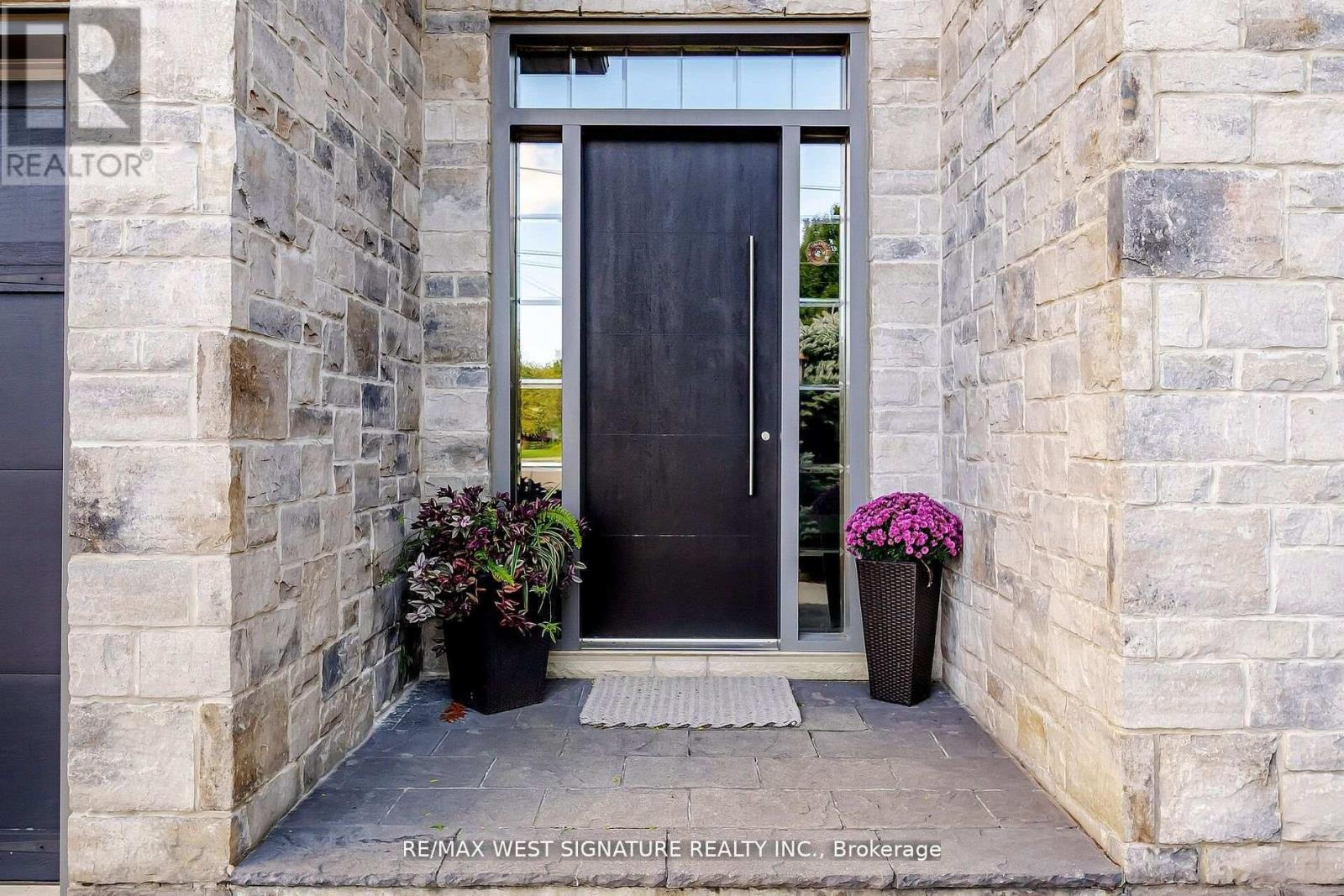
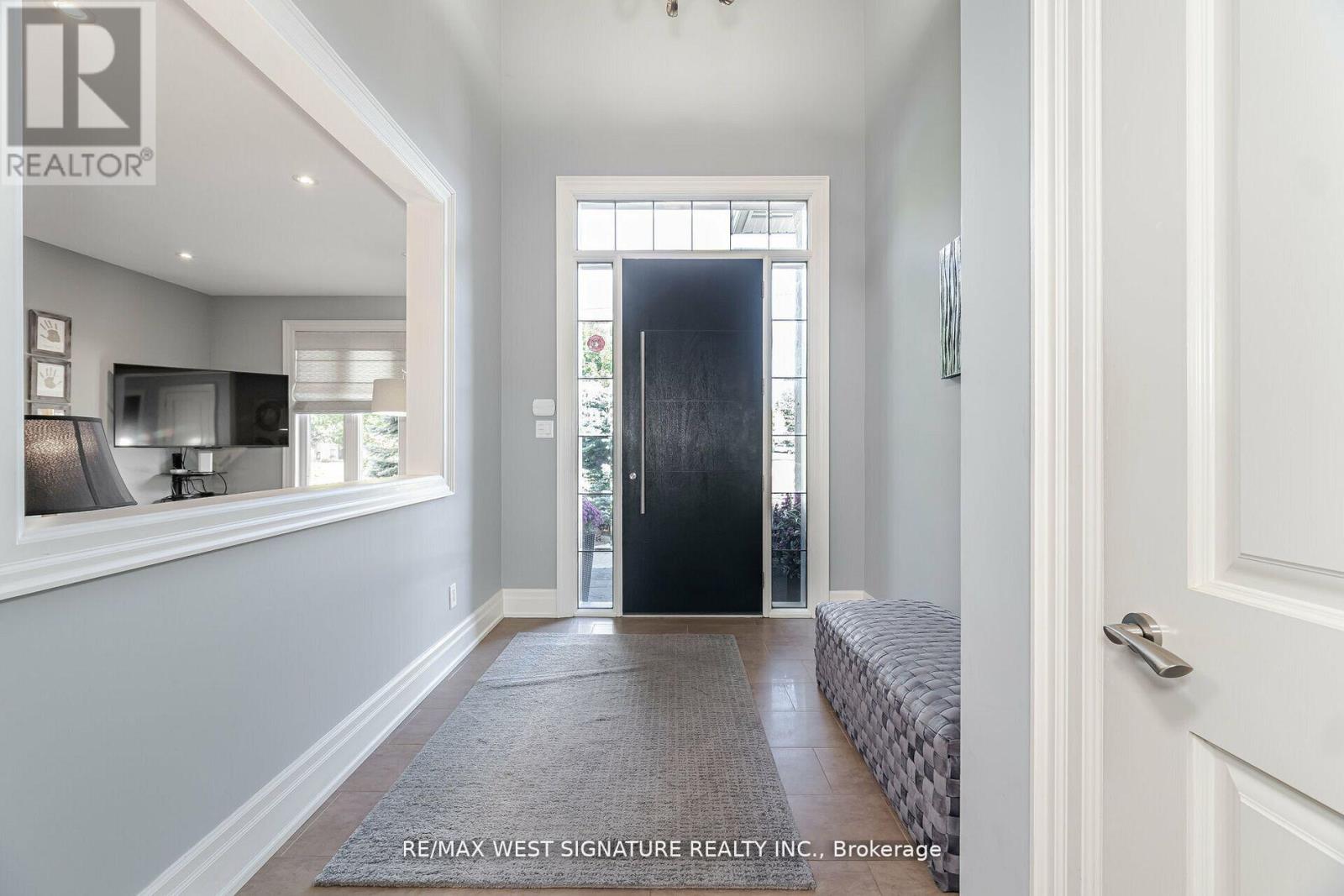
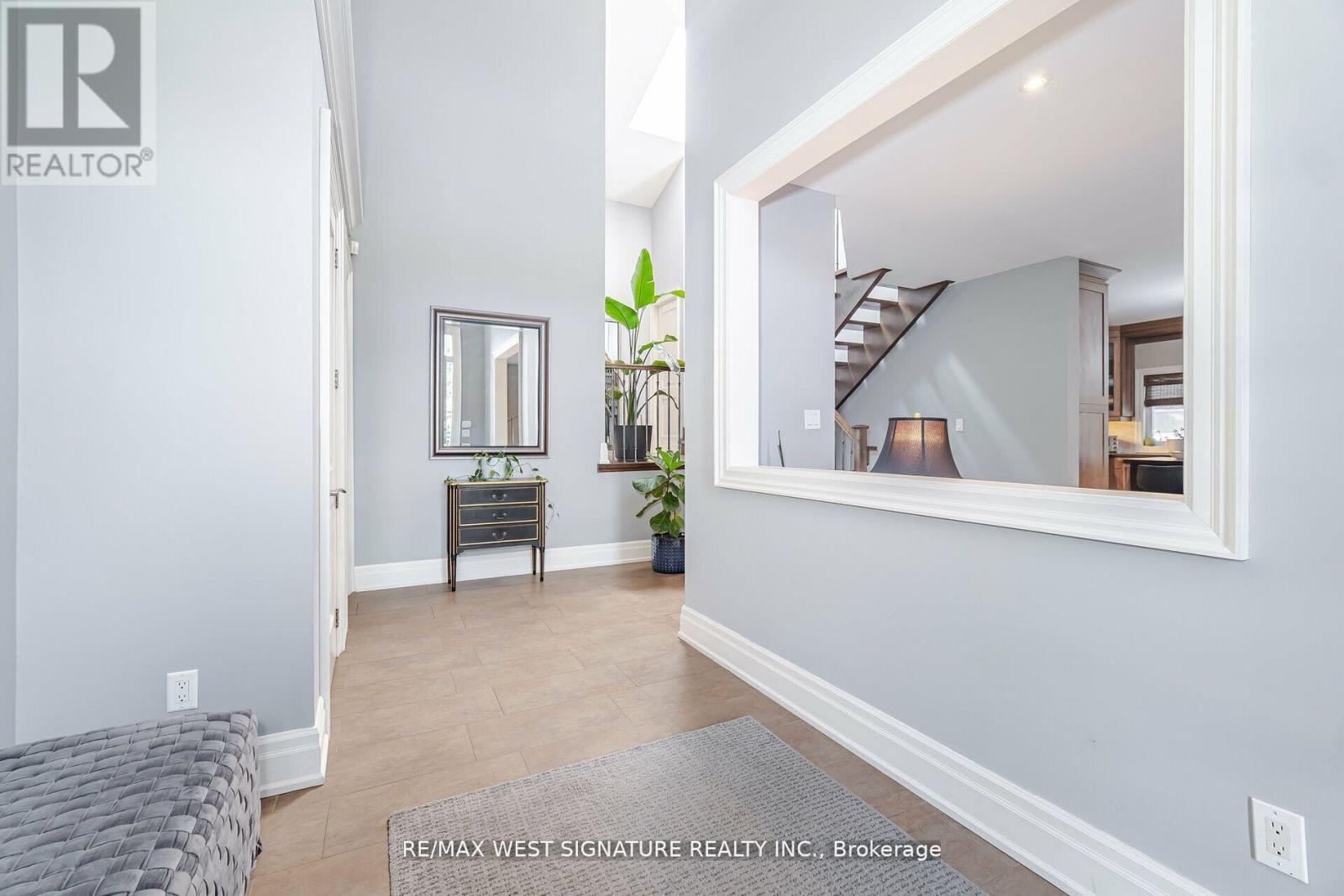

$1,999,000
12 GOSLING ROAD
Vaughan, Ontario, Ontario, L6A1E2
MLS® Number: N12112432
Property description
Outstanding 4Br, 4 Bath, Custom Built Home On A Premium Mature Lot With Salt Water Pool In One Of Maple's Most Sought After Locations! Superb Layout & Quality Built With $$$ Spent On Upgrades & Finishes! Heated Floors, Solid Maple Staircase, Hi Ceilings, 8 Ft Solid Doors, Chef Inspired Custom Kitchen With Maple Cabinetry, Leathered Granite Tops, Top of Line Stainless Steel Appliances & W/O pool! Open Concept Family Room, Spacious Bedrooms, Professional Finished Lower Level with Games Rm, Rec Room & Heated Floors. Backyard is An Entertainer's Dream With 16 x 38 Heated Pool and Multiple Patio/Lounge Areas. Stone/Brick Exterior Features a Lifetime Metal Roof! One of A kind Architectural Home Perfect For Large Growing Family and Close to All Amenities. Shows 10++ Must Be Seen!!!
Building information
Type
*****
Appliances
*****
Basement Development
*****
Basement Features
*****
Basement Type
*****
Construction Style Attachment
*****
Cooling Type
*****
Exterior Finish
*****
Flooring Type
*****
Heating Fuel
*****
Heating Type
*****
Size Interior
*****
Stories Total
*****
Utility Water
*****
Land information
Amenities
*****
Fence Type
*****
Sewer
*****
Size Depth
*****
Size Frontage
*****
Size Irregular
*****
Size Total
*****
Rooms
Upper Level
Bedroom 4
*****
Bedroom 3
*****
Bedroom 2
*****
Main level
Living room
*****
Eating area
*****
Kitchen
*****
Lower level
Laundry room
*****
Recreational, Games room
*****
Family room
*****
Second level
Primary Bedroom
*****
Upper Level
Bedroom 4
*****
Bedroom 3
*****
Bedroom 2
*****
Main level
Living room
*****
Eating area
*****
Kitchen
*****
Lower level
Laundry room
*****
Recreational, Games room
*****
Family room
*****
Second level
Primary Bedroom
*****
Upper Level
Bedroom 4
*****
Bedroom 3
*****
Bedroom 2
*****
Main level
Living room
*****
Eating area
*****
Kitchen
*****
Lower level
Laundry room
*****
Recreational, Games room
*****
Family room
*****
Second level
Primary Bedroom
*****
Courtesy of RE/MAX WEST SIGNATURE REALTY INC.
Book a Showing for this property
Please note that filling out this form you'll be registered and your phone number without the +1 part will be used as a password.
