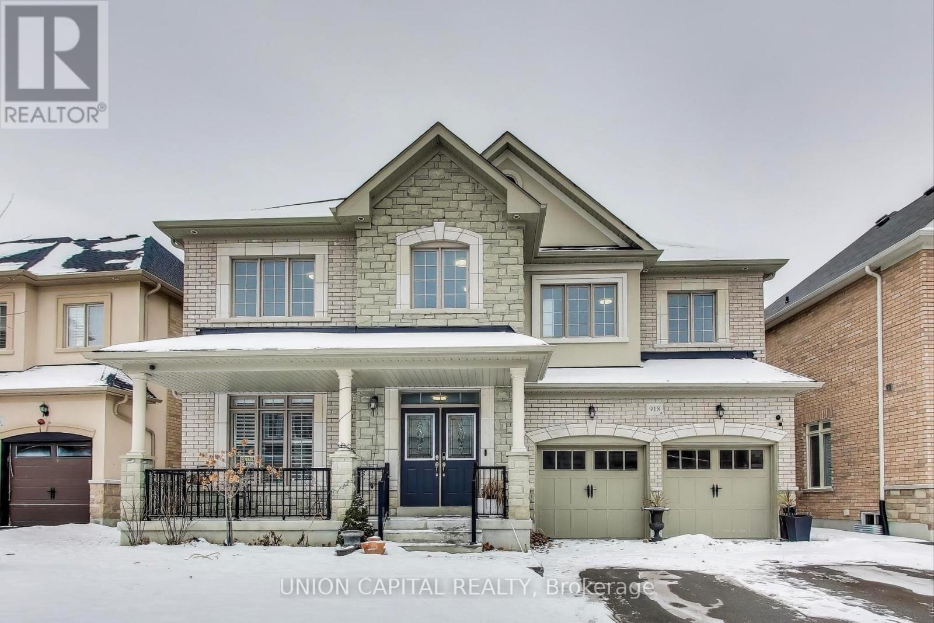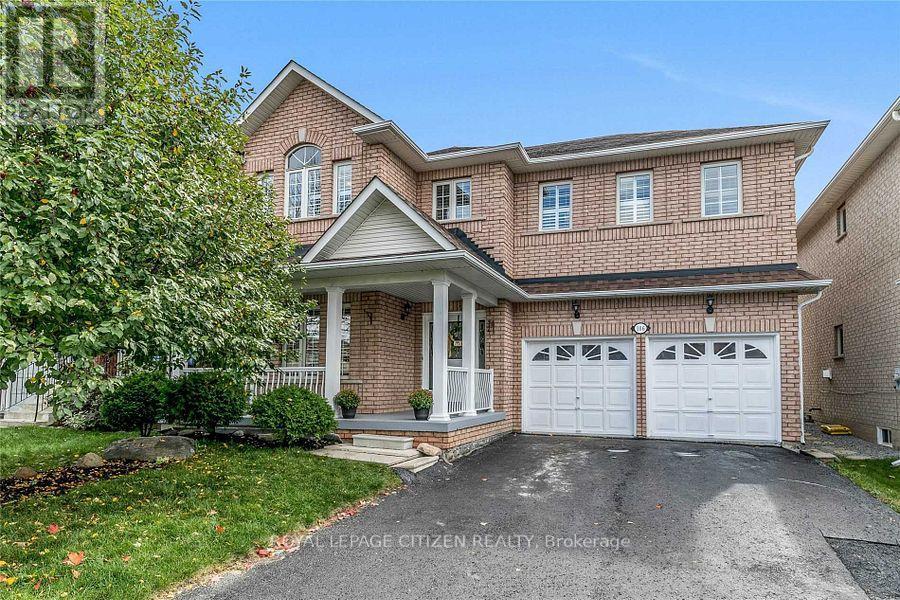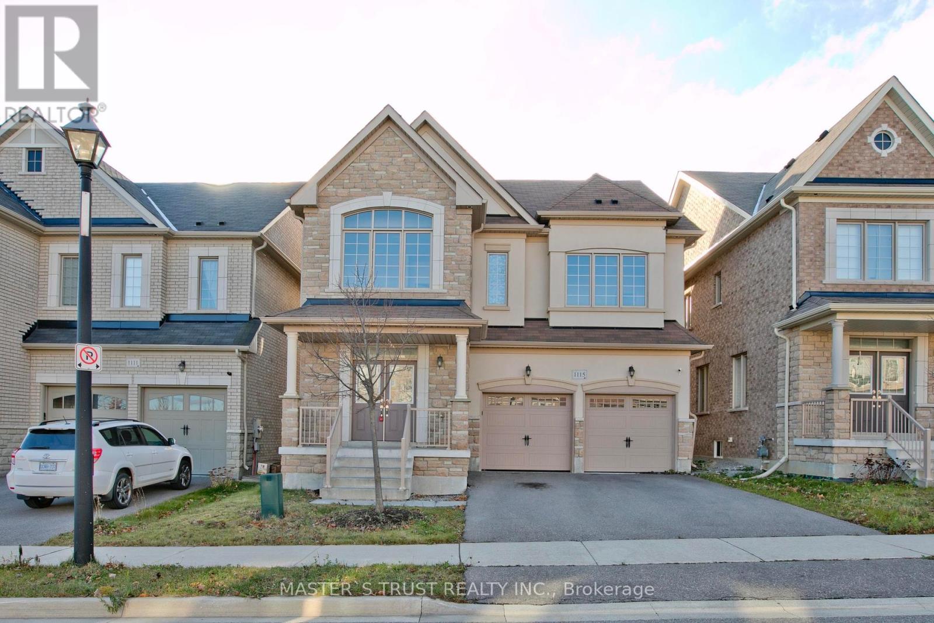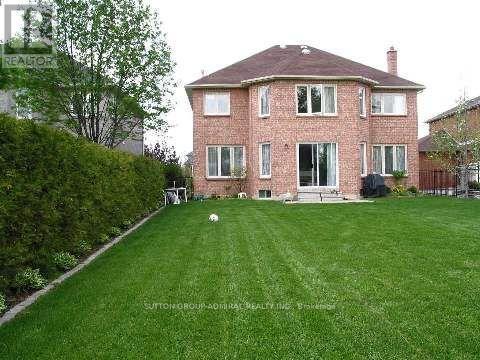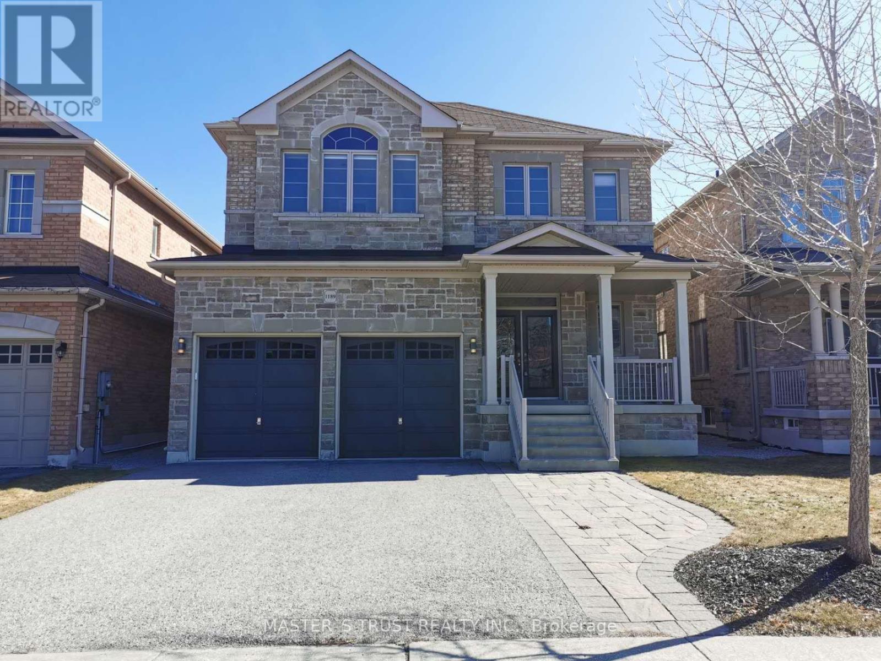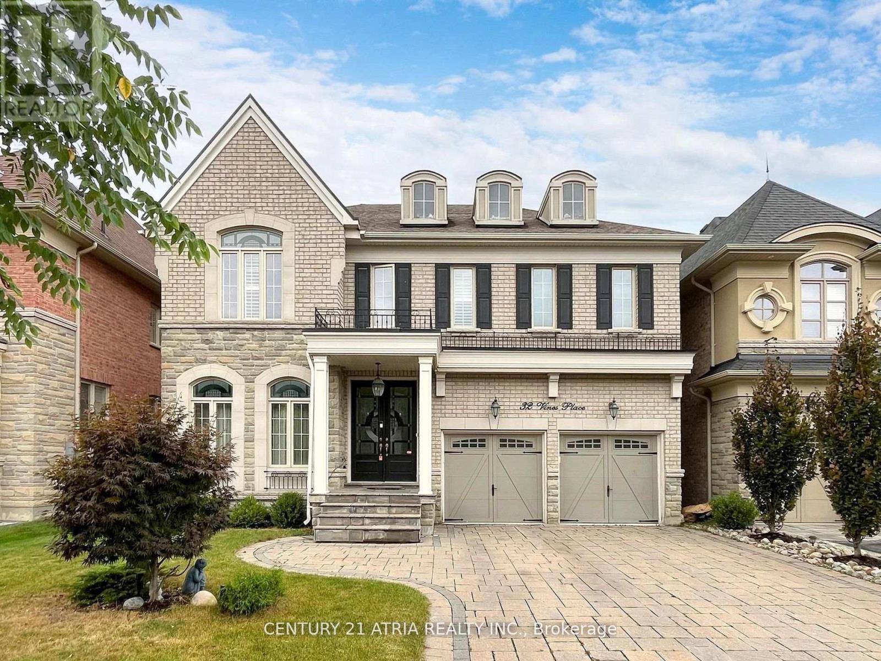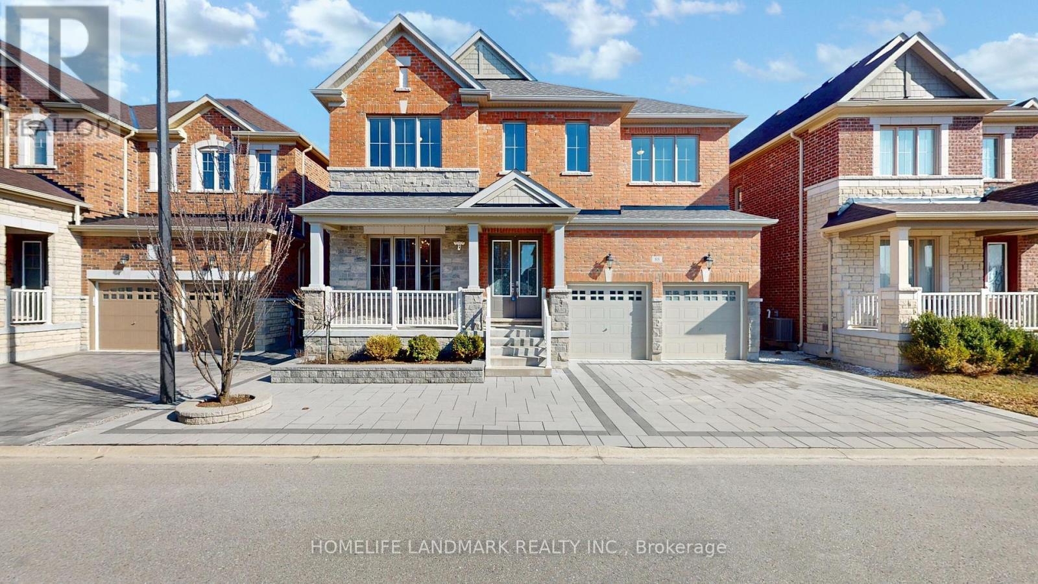Free account required
Unlock the full potential of your property search with a free account! Here's what you'll gain immediate access to:
- Exclusive Access to Every Listing
- Personalized Search Experience
- Favorite Properties at Your Fingertips
- Stay Ahead with Email Alerts


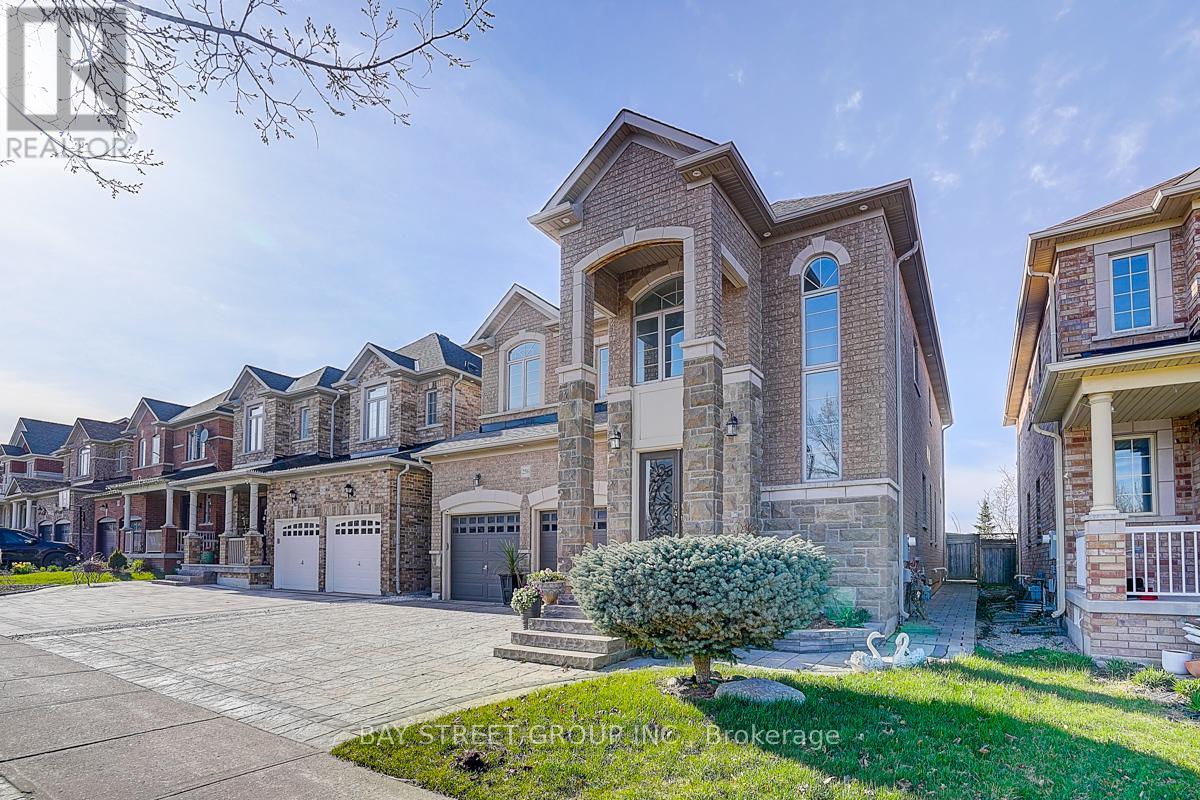
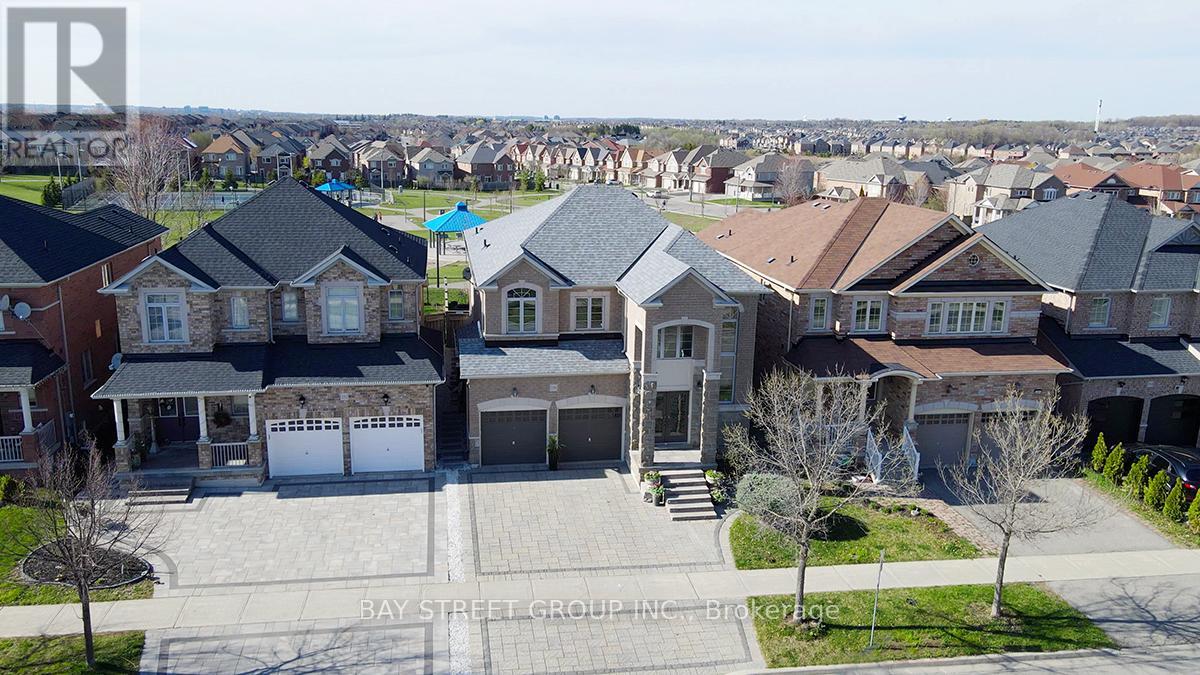
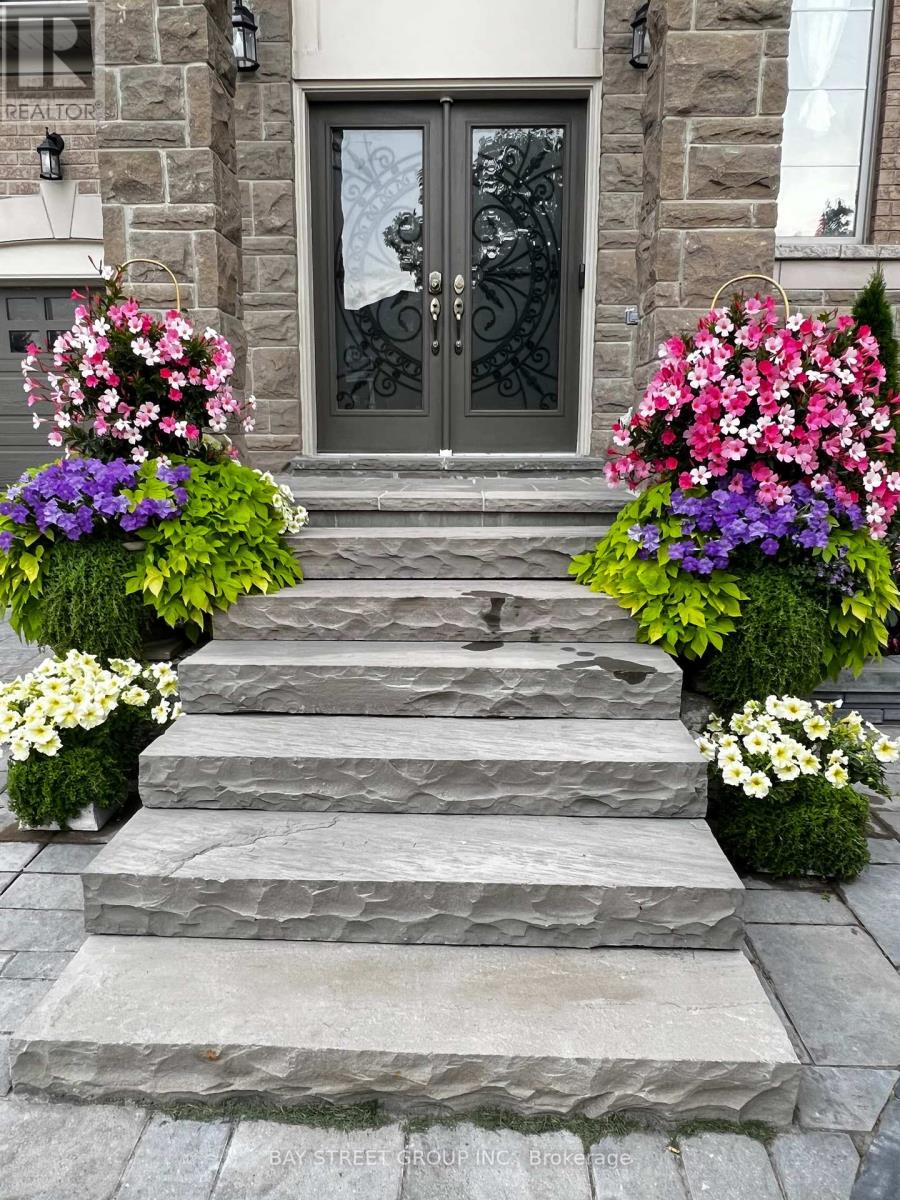
$1,688,000
256 BOREALIS AVENUE
Aurora, Ontario, Ontario, L4G7T6
MLS® Number: N12115480
Property description
Welcome to 256 Borealis Avenue.- Over 3,000 Sq. Ft | 4 Bed, 5 Bath Detached Home in Aurora. Located on a premium lot backing onto a park. This spacious and sunlit home features a striking front entrance with two stucco pillars and an 18-ft porch ceiling. Enjoy 9-ft smooth ceilings, hardwood flooring, and pot lights throughout the main floor, plus a brand-new kitchen (2025) with quartz countertops. The second floor includes three full bathrooms, ideal for growing families. The private backyard offers no rear neighbors and over 8 hours of sunlight daily. Recent Upgrades include: Front & backyard interlocking (2023), New roof (2023), Triple-pane windows, Exterior pot lights (2023), Freshly painted interior. Conveniently located within walking distance to parks and schools, including the new Dr. G.W. Williams Secondary School with IB program opening Fall 2025, and just minutes to the GO Station, Hwy 404, T&T, Longos, Superstore, Walmart, LA Fitness, restaurants, and more. This exceptional home must be seen and experienced to be truly appreciated - there's so much more to love!
Building information
Type
*****
Appliances
*****
Basement Development
*****
Basement Type
*****
Construction Style Attachment
*****
Cooling Type
*****
Exterior Finish
*****
Fireplace Present
*****
FireplaceTotal
*****
Flooring Type
*****
Foundation Type
*****
Half Bath Total
*****
Heating Fuel
*****
Heating Type
*****
Size Interior
*****
Stories Total
*****
Utility Water
*****
Land information
Amenities
*****
Sewer
*****
Size Depth
*****
Size Frontage
*****
Size Irregular
*****
Size Total
*****
Rooms
Upper Level
Bedroom 4
*****
Bedroom 3
*****
Bedroom 2
*****
Primary Bedroom
*****
Main level
Kitchen
*****
Living room
*****
Dining room
*****
Office
*****
Family room
*****
Basement
Bedroom
*****
Recreational, Games room
*****
Upper Level
Bedroom 4
*****
Bedroom 3
*****
Bedroom 2
*****
Primary Bedroom
*****
Main level
Kitchen
*****
Living room
*****
Dining room
*****
Office
*****
Family room
*****
Basement
Bedroom
*****
Recreational, Games room
*****
Upper Level
Bedroom 4
*****
Bedroom 3
*****
Bedroom 2
*****
Primary Bedroom
*****
Main level
Kitchen
*****
Living room
*****
Dining room
*****
Office
*****
Family room
*****
Basement
Bedroom
*****
Recreational, Games room
*****
Upper Level
Bedroom 4
*****
Bedroom 3
*****
Bedroom 2
*****
Primary Bedroom
*****
Main level
Kitchen
*****
Living room
*****
Dining room
*****
Office
*****
Family room
*****
Basement
Bedroom
*****
Recreational, Games room
*****
Upper Level
Bedroom 4
*****
Bedroom 3
*****
Bedroom 2
*****
Primary Bedroom
*****
Main level
Kitchen
*****
Living room
*****
Courtesy of BAY STREET GROUP INC.
Book a Showing for this property
Please note that filling out this form you'll be registered and your phone number without the +1 part will be used as a password.
