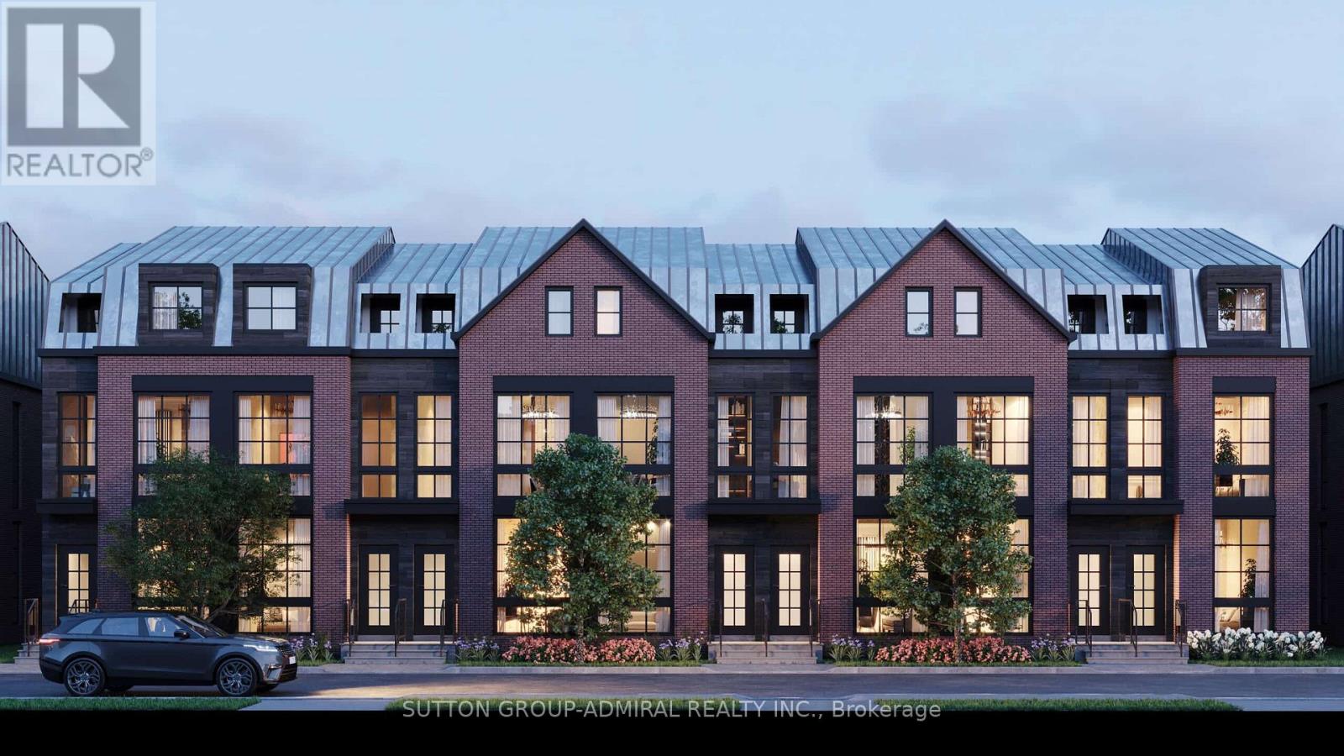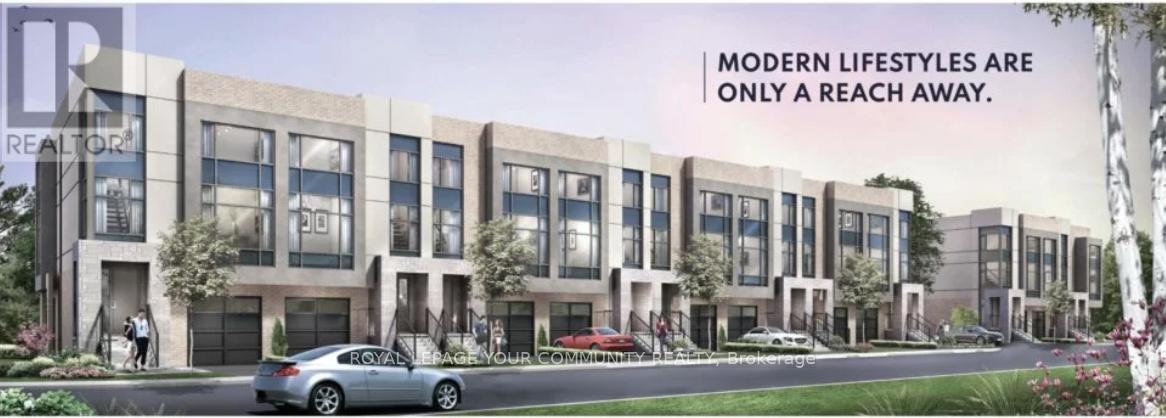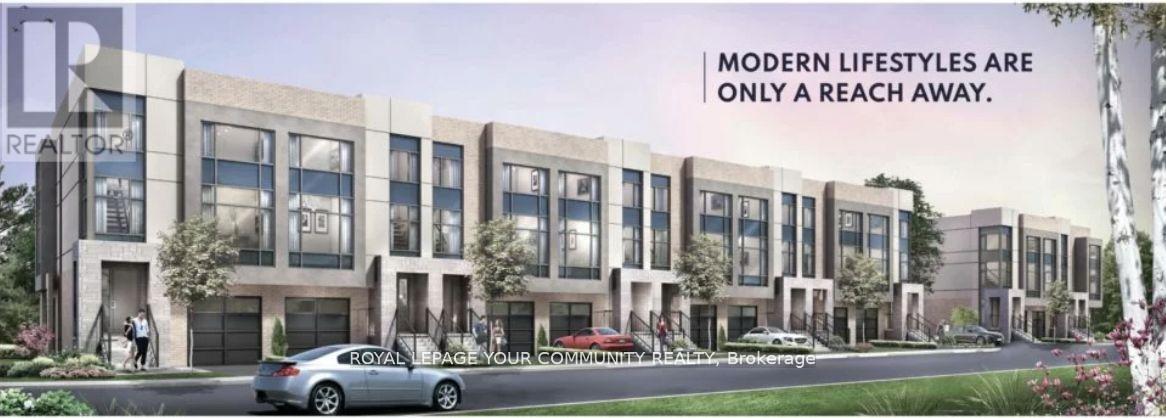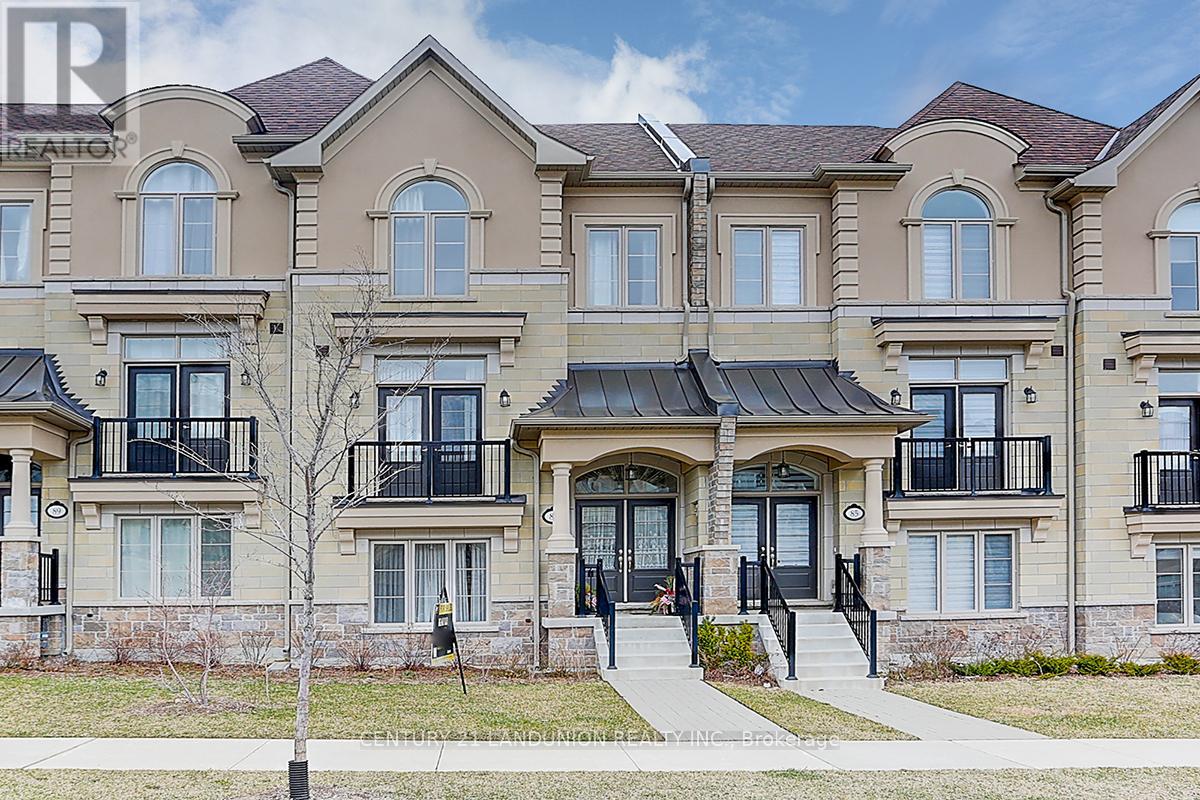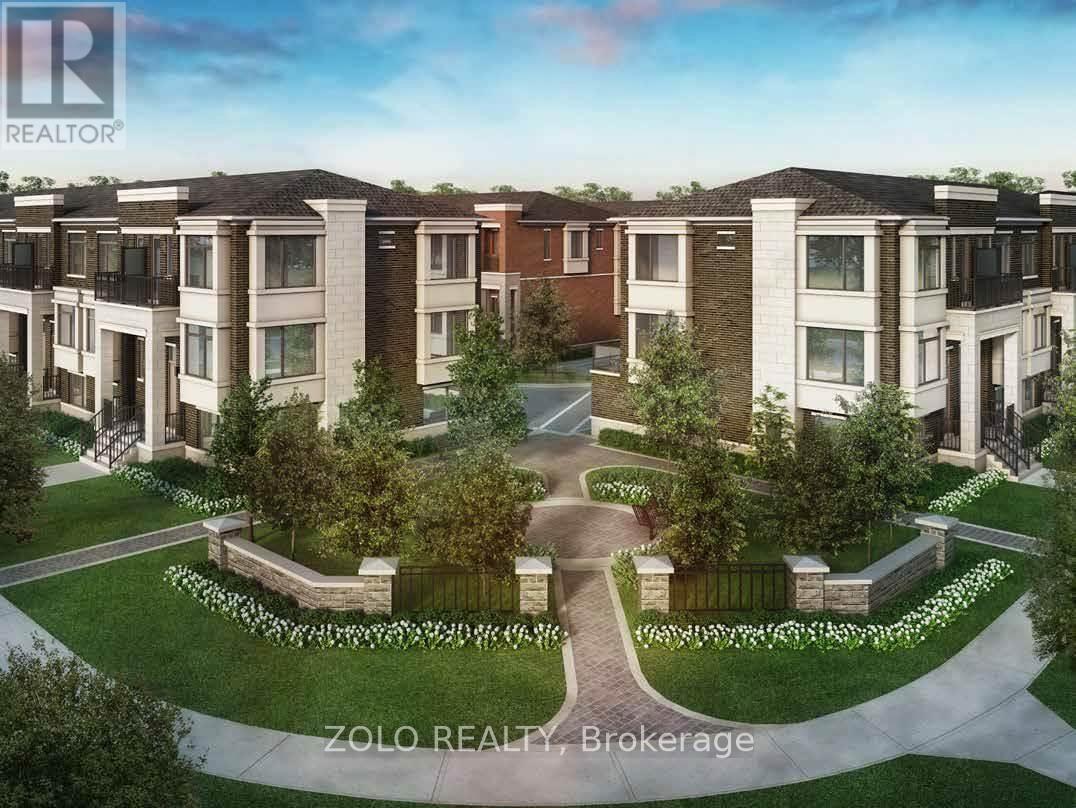Free account required
Unlock the full potential of your property search with a free account! Here's what you'll gain immediate access to:
- Exclusive Access to Every Listing
- Personalized Search Experience
- Favorite Properties at Your Fingertips
- Stay Ahead with Email Alerts
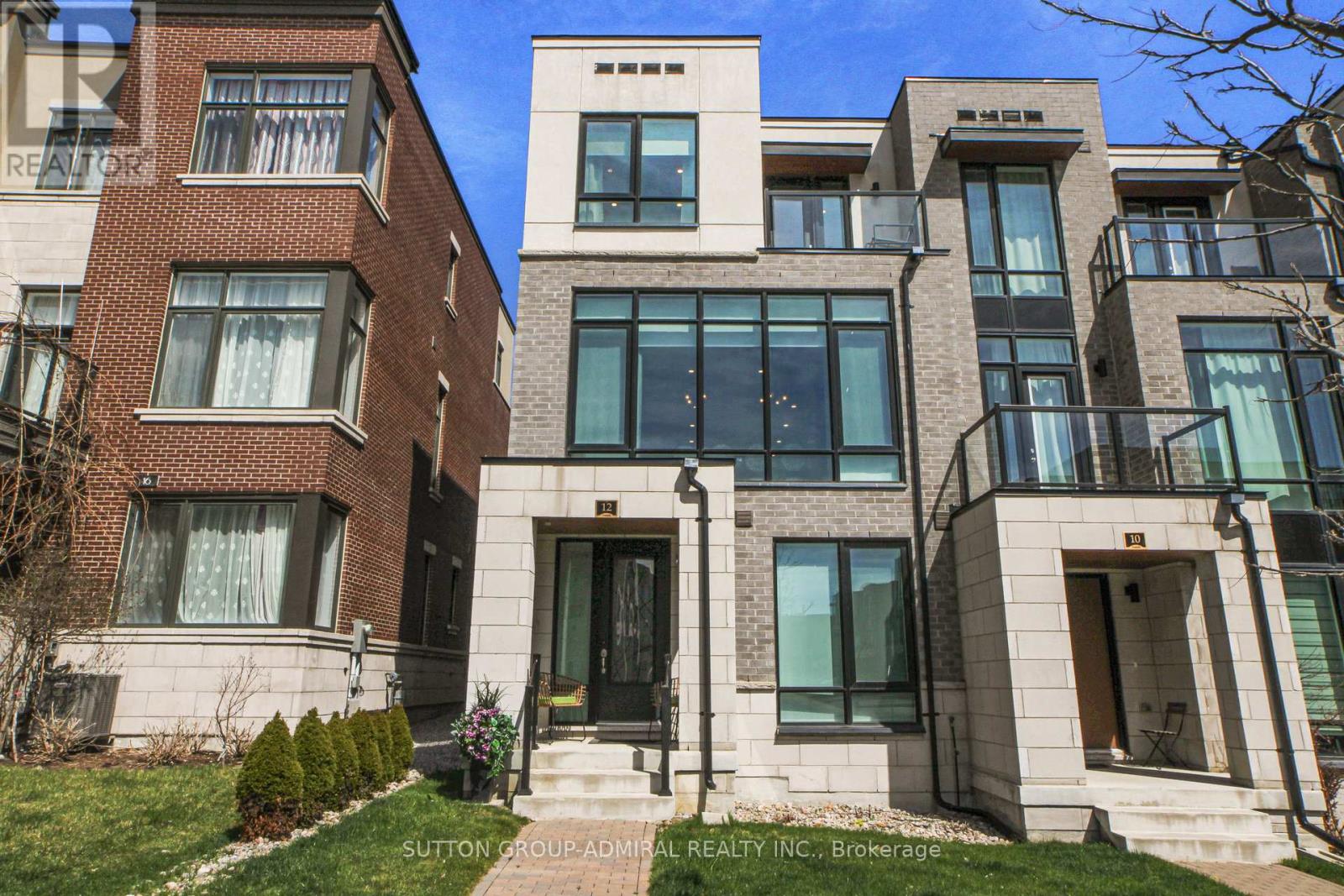

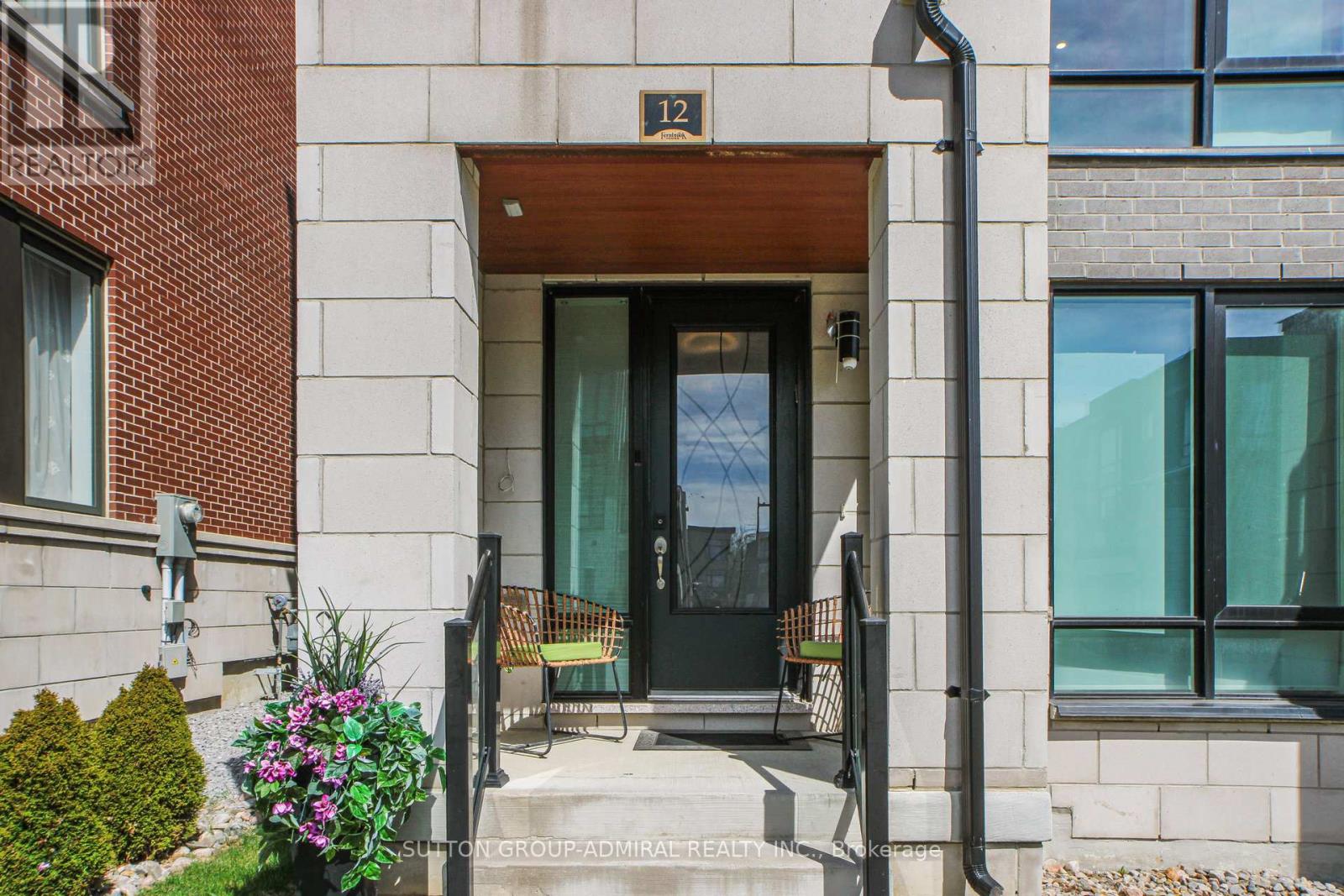

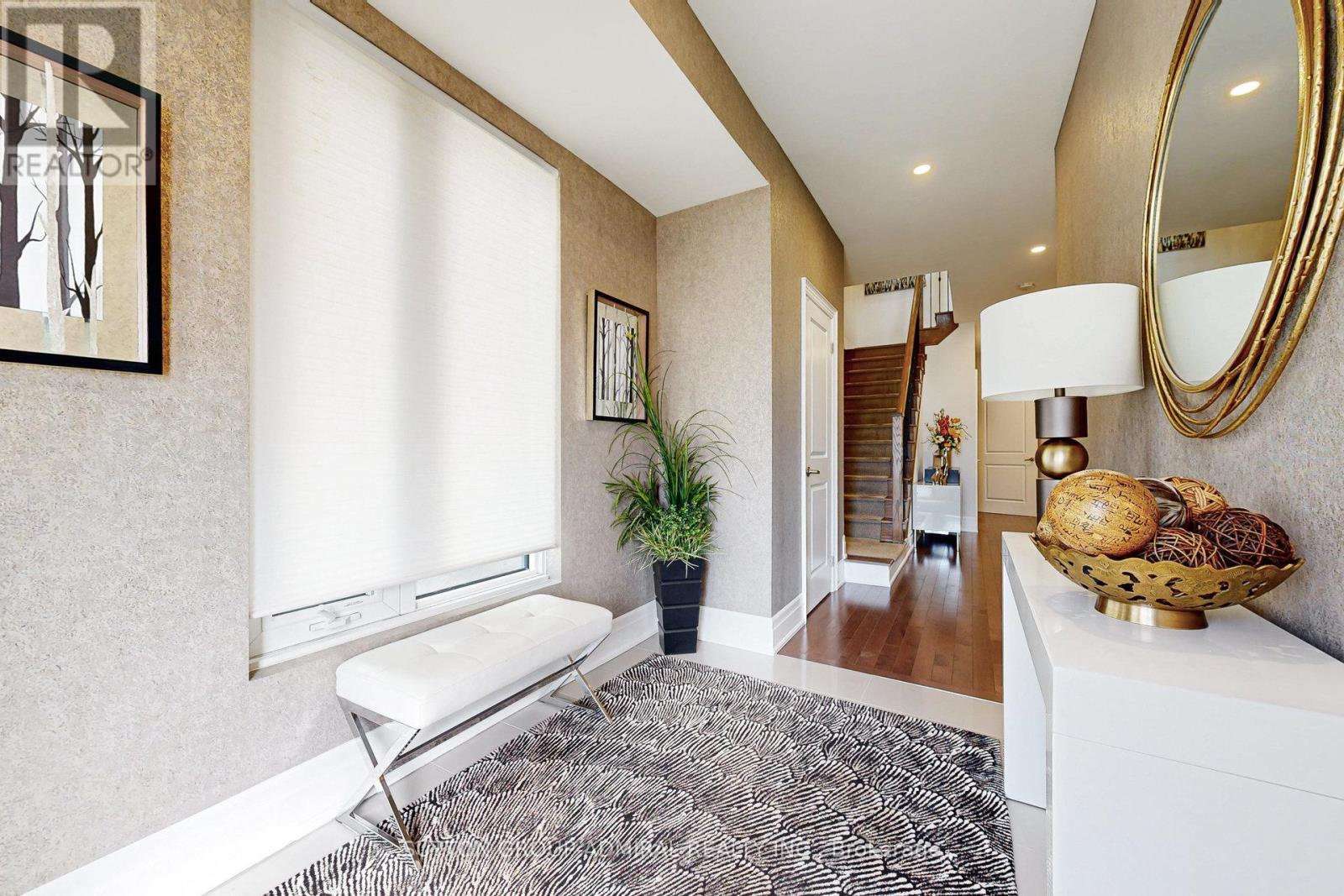
$1,699,000
12 CARRVILLE WOODS CIRCLE
Vaughan, Ontario, Ontario, L6A4Z6
MLS® Number: N12116293
Property description
Sophisticated Fernbrook End-Unit Freehold Townhome in the Valleys of Thornhill. Pride of ownership shows-originally occupied by just one couple, this impeccably maintained 7-year-old Fernbrook townhome (Hyde Elevation B) offers 2,695 sq. ft. of refined interior space, with 4 bedrooms and 4 bathrooms. A 167 sq. ft. main-floor terrace adds to the appeal, creating the perfect blend of luxury, functionality, and low-maintenance living-ideal for downsizers or professional couples and families. Designed with convenience and comfort in mind, the home features an elevator to all levels, soaring 10' and 9' ceilings, and an oversized 2-car garage. Floor-to-ceiling windows bathe the home in natural light, highlighting rich hardwood floors and premium upgrades throughout. Standout features include a renovated primary ensuite, custom closets, remote blinds, designer wall treatments, and built-in desks with quartz surfaces. The sleek kitchen is equipped with quartz countertops, built-in stainless steel appliances, a gas cooktop, a large island with seating for four, and a walk-in pantry for extra storage. For added safety, railings have been thoughtfully installed on the stairs leading to the covered front porch. Located just minutes from top-rated schools, scenic parks, the library, Rutherford Marketplace, and Rutherford GO Station. Elegant, turnkey, and exceptionally located-move in and enjoy upscale living at its finest. See list of upgrades attached. Some furniture may be purchased, independent from the Agreement of Purchase and Sale. https://sites.happyhousegta.com/12carrvillewoodscircle/?mls
Building information
Type
*****
Age
*****
Appliances
*****
Construction Style Attachment
*****
Cooling Type
*****
Exterior Finish
*****
Fireplace Present
*****
Flooring Type
*****
Foundation Type
*****
Half Bath Total
*****
Heating Fuel
*****
Heating Type
*****
Size Interior
*****
Stories Total
*****
Utility Water
*****
Land information
Amenities
*****
Landscape Features
*****
Sewer
*****
Size Depth
*****
Size Frontage
*****
Size Irregular
*****
Size Total
*****
Rooms
Ground level
Laundry room
*****
Bedroom 4
*****
Foyer
*****
Main level
Dining room
*****
Living room
*****
Great room
*****
Kitchen
*****
Third level
Bedroom 3
*****
Bedroom 2
*****
Primary Bedroom
*****
Ground level
Laundry room
*****
Bedroom 4
*****
Foyer
*****
Main level
Dining room
*****
Living room
*****
Great room
*****
Kitchen
*****
Third level
Bedroom 3
*****
Bedroom 2
*****
Primary Bedroom
*****
Ground level
Laundry room
*****
Bedroom 4
*****
Foyer
*****
Main level
Dining room
*****
Living room
*****
Great room
*****
Kitchen
*****
Third level
Bedroom 3
*****
Bedroom 2
*****
Primary Bedroom
*****
Courtesy of SUTTON GROUP-ADMIRAL REALTY INC.
Book a Showing for this property
Please note that filling out this form you'll be registered and your phone number without the +1 part will be used as a password.
