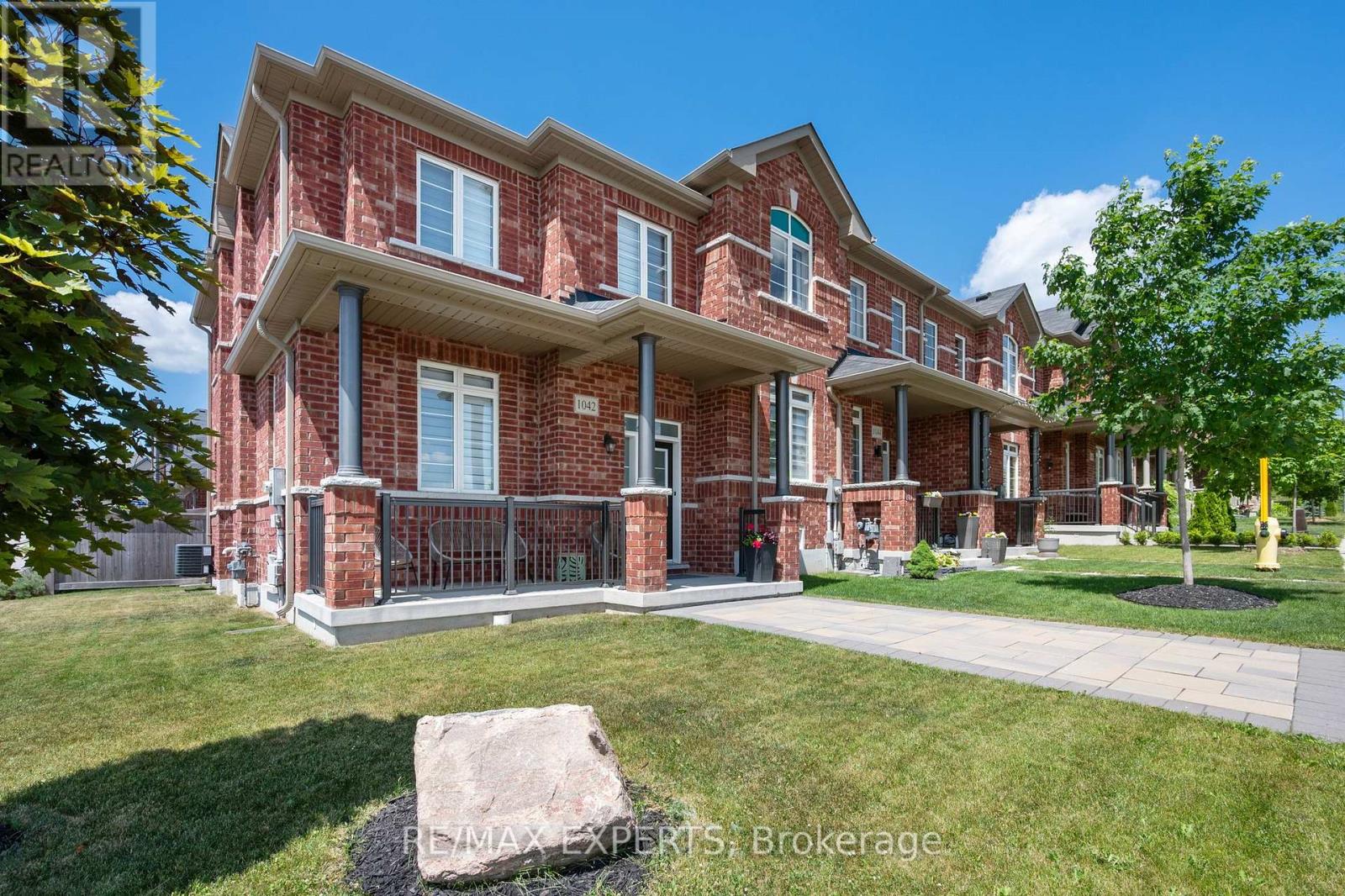Free account required
Unlock the full potential of your property search with a free account! Here's what you'll gain immediate access to:
- Exclusive Access to Every Listing
- Personalized Search Experience
- Favorite Properties at Your Fingertips
- Stay Ahead with Email Alerts
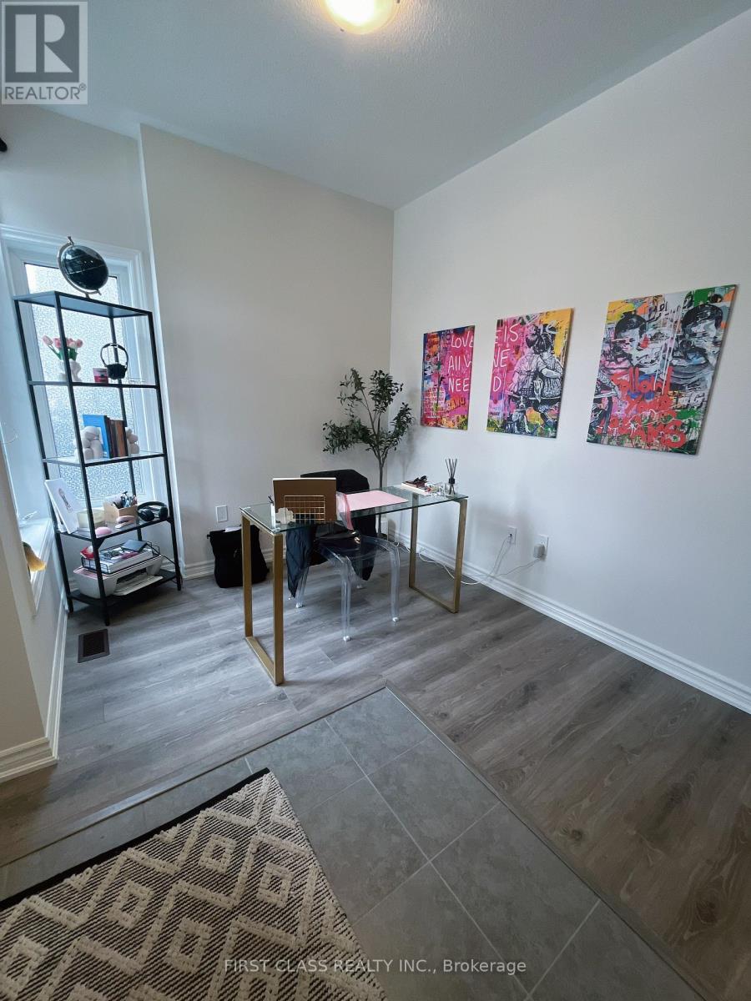
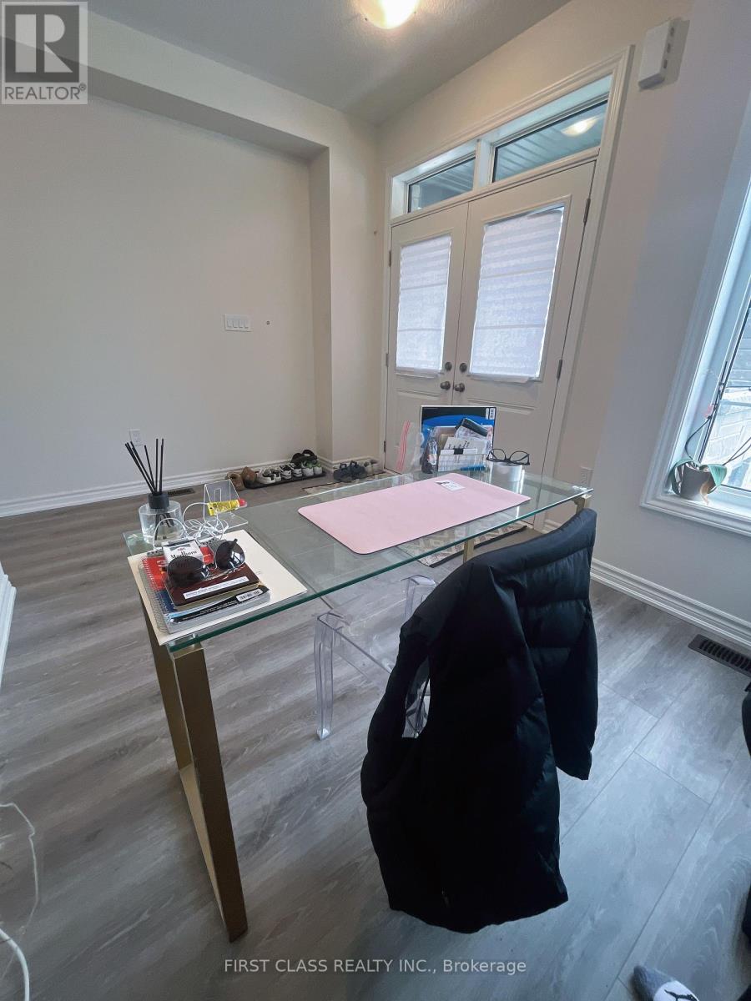
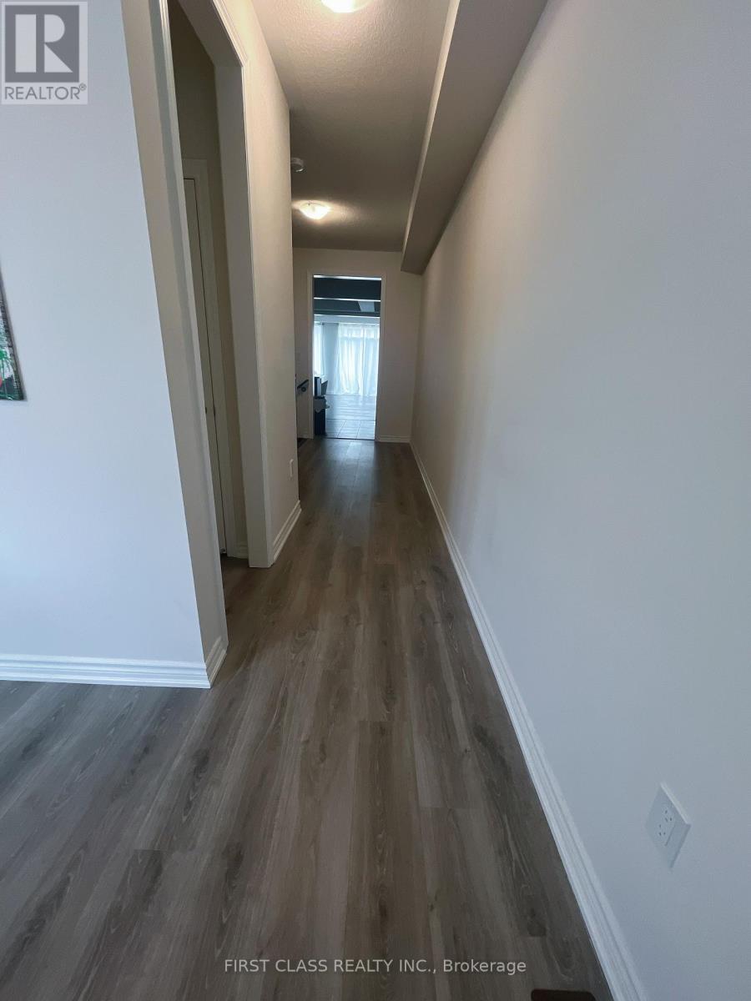
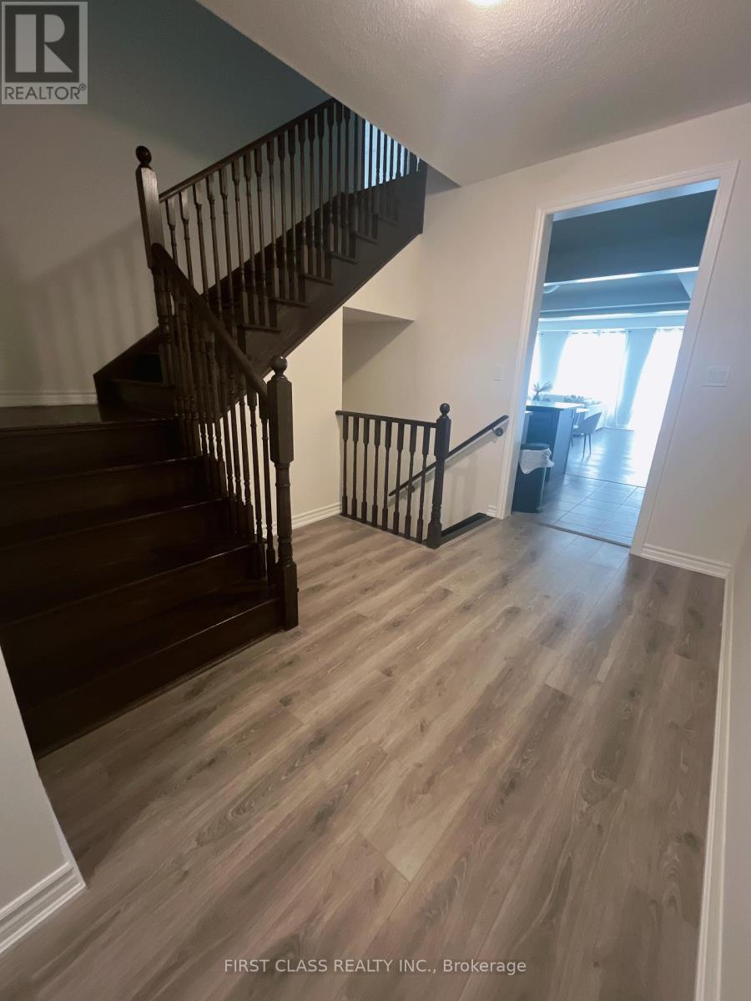
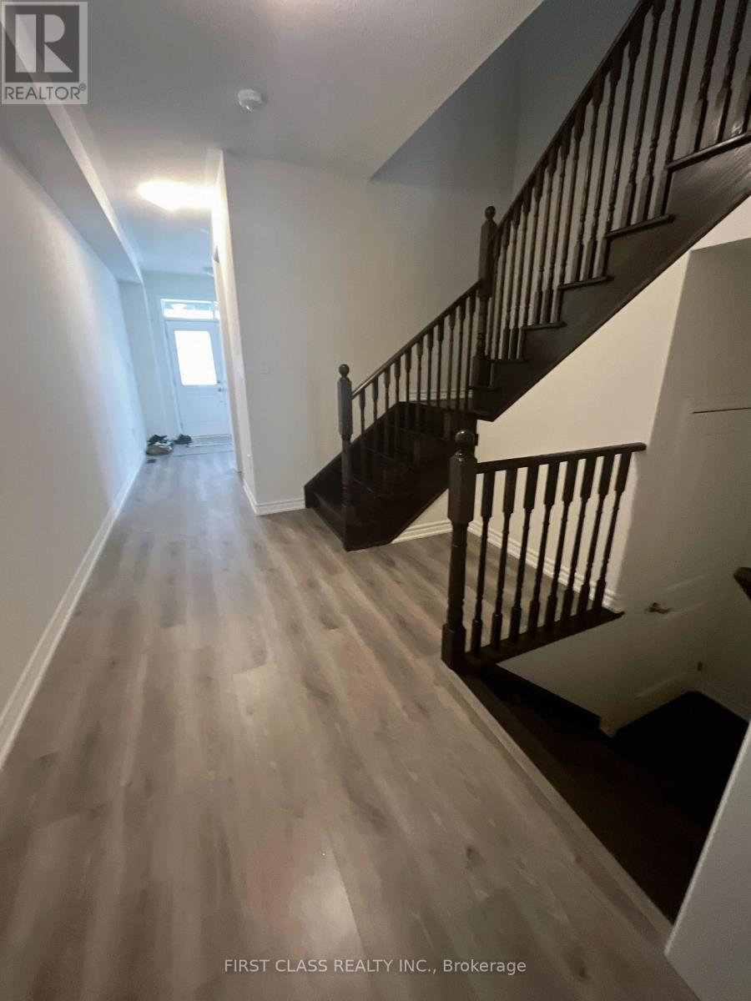
$1,199,900
61 KENNETH ROGERS CRESCENT
East Gwillimbury, Ontario, Ontario, L9N0S3
MLS® Number: N12117081
Property description
Stunning Brand New 4-Bedroom Townhome in Queensville by Lakeview Homes Welcome to the largest freehold townhome in the prestigious Queensville community! This brand new 4-bedroom, 3.5-bath luxury residence by Lakeview Homes offers an impressive 2,485 sq ft of living space, crafted with style, comfort, and quality in mind. Featuring a full brick and stone exterior, this two-story home boasts 9 ft ceilings on the main floor, oversized windows for abundant natural light, elegant iron pickets, and a cozy fireplace that anchors the spacious family room. Step out to the deck for seamless indoor-outdoor living and entertaining. The chef-inspired kitchen is equipped with a large center island, breakfast bar, and ample cabinetry, making it perfect for everyday family meals or hosting guests. Upstairs, you'll find 4 generously sized bedrooms, including a primary suite with a 5-piece ensuite and walk-in closet. A second bedroom also features a 4-piece ensuite and walk-in closet, ideal for multigenerational living or guests. Enjoy the convenience of second-floor laundry as well. Located just minutes from Highway 404, Costco, parks, restaurants, public transit, and other essential amenities this is a home that truly has it all.
Building information
Type
*****
Age
*****
Appliances
*****
Basement Development
*****
Basement Type
*****
Construction Style Attachment
*****
Cooling Type
*****
Exterior Finish
*****
Fireplace Present
*****
Flooring Type
*****
Foundation Type
*****
Half Bath Total
*****
Heating Fuel
*****
Heating Type
*****
Size Interior
*****
Stories Total
*****
Utility Water
*****
Land information
Sewer
*****
Size Depth
*****
Size Frontage
*****
Size Irregular
*****
Size Total
*****
Rooms
Main level
Mud room
*****
Study
*****
Kitchen
*****
Family room
*****
Dining room
*****
Living room
*****
Second level
Bedroom 4
*****
Bedroom 3
*****
Bedroom 2
*****
Primary Bedroom
*****
Laundry room
*****
Courtesy of FIRST CLASS REALTY INC.
Book a Showing for this property
Please note that filling out this form you'll be registered and your phone number without the +1 part will be used as a password.

