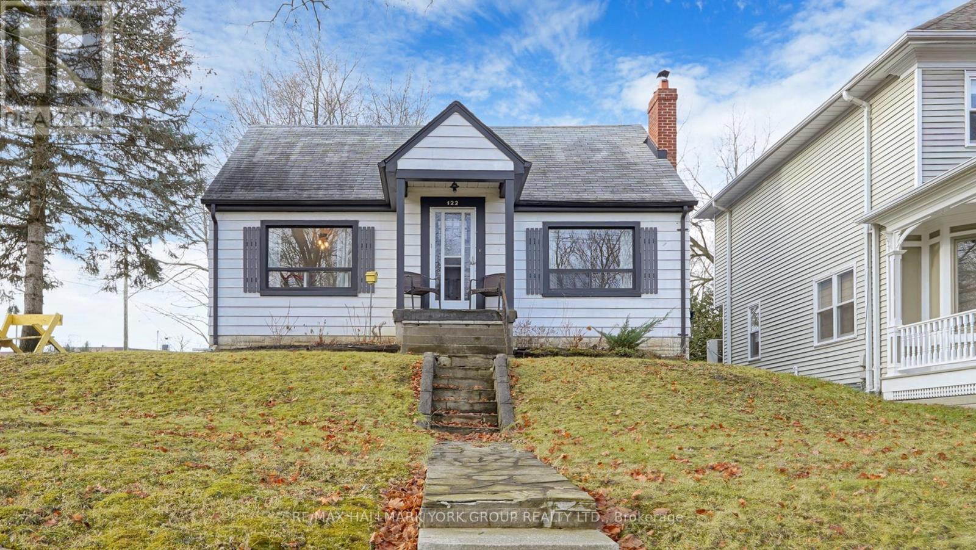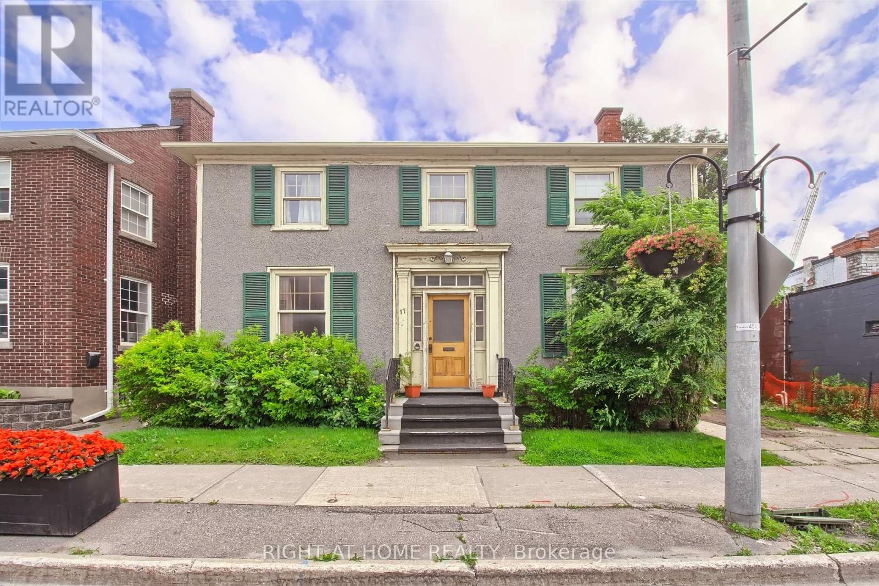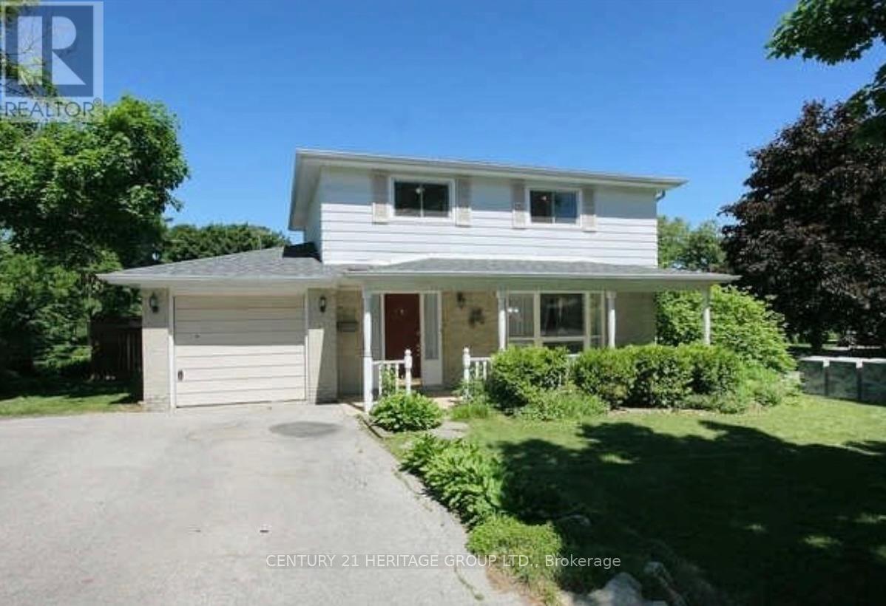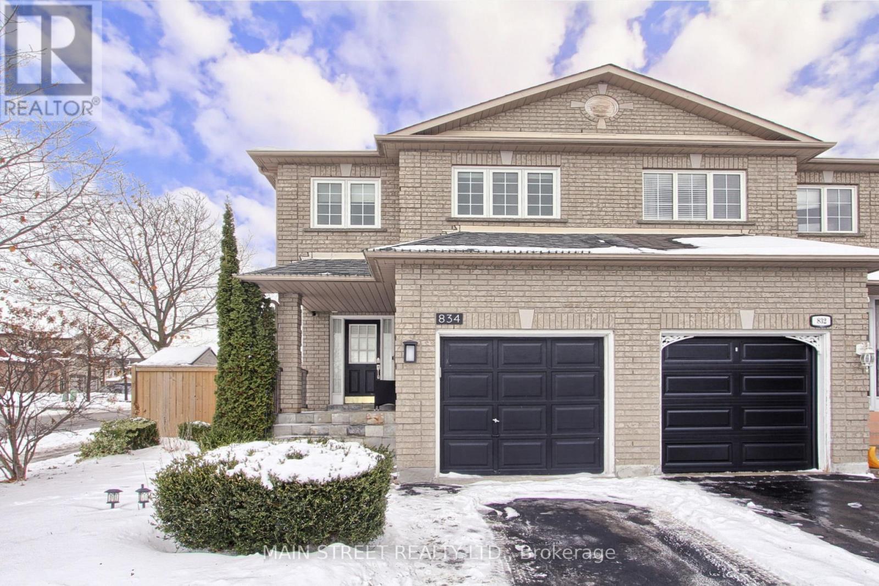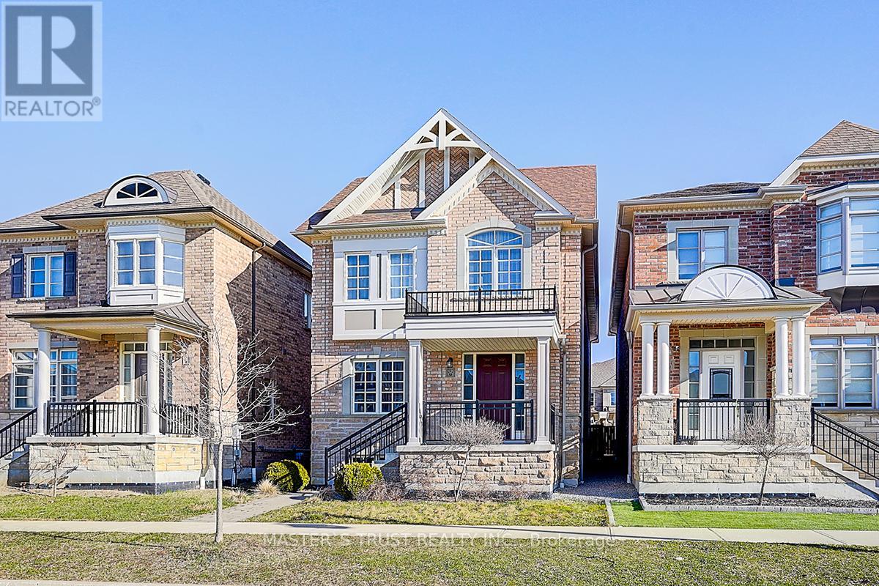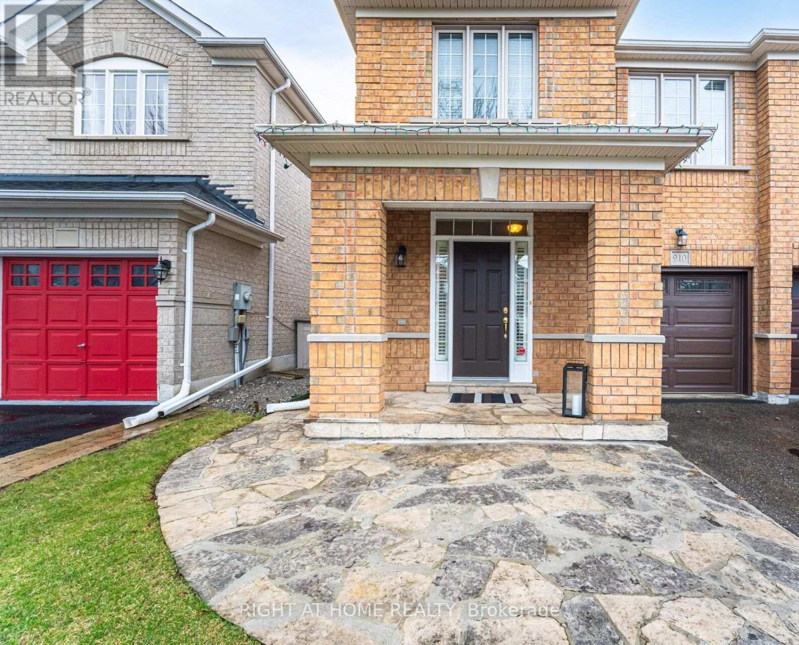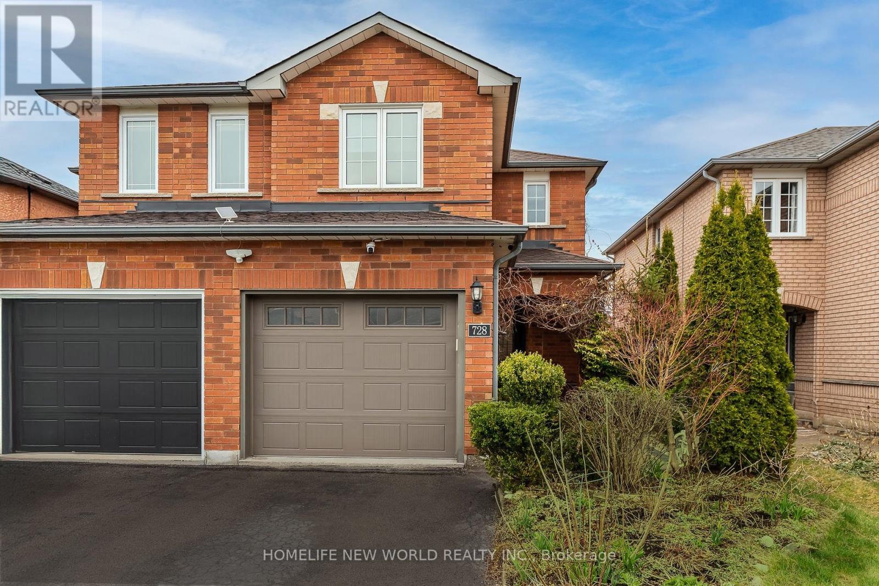Free account required
Unlock the full potential of your property search with a free account! Here's what you'll gain immediate access to:
- Exclusive Access to Every Listing
- Personalized Search Experience
- Favorite Properties at Your Fingertips
- Stay Ahead with Email Alerts

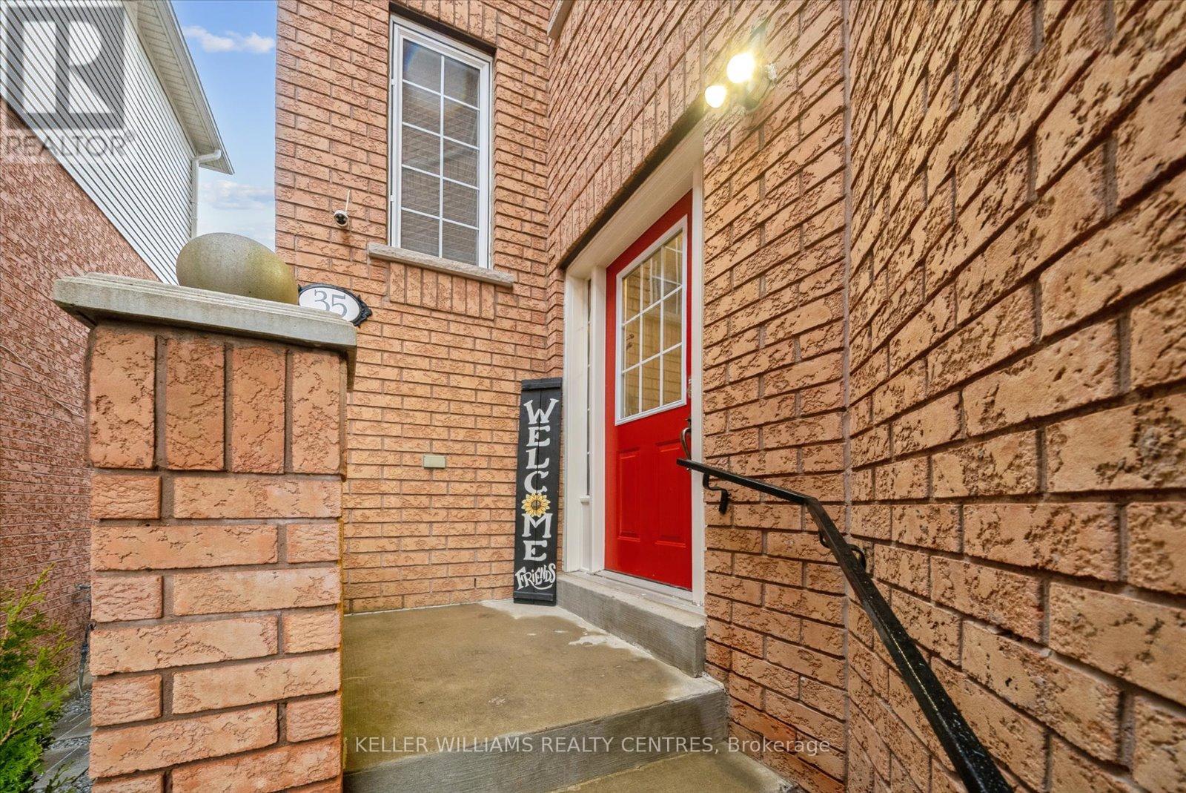
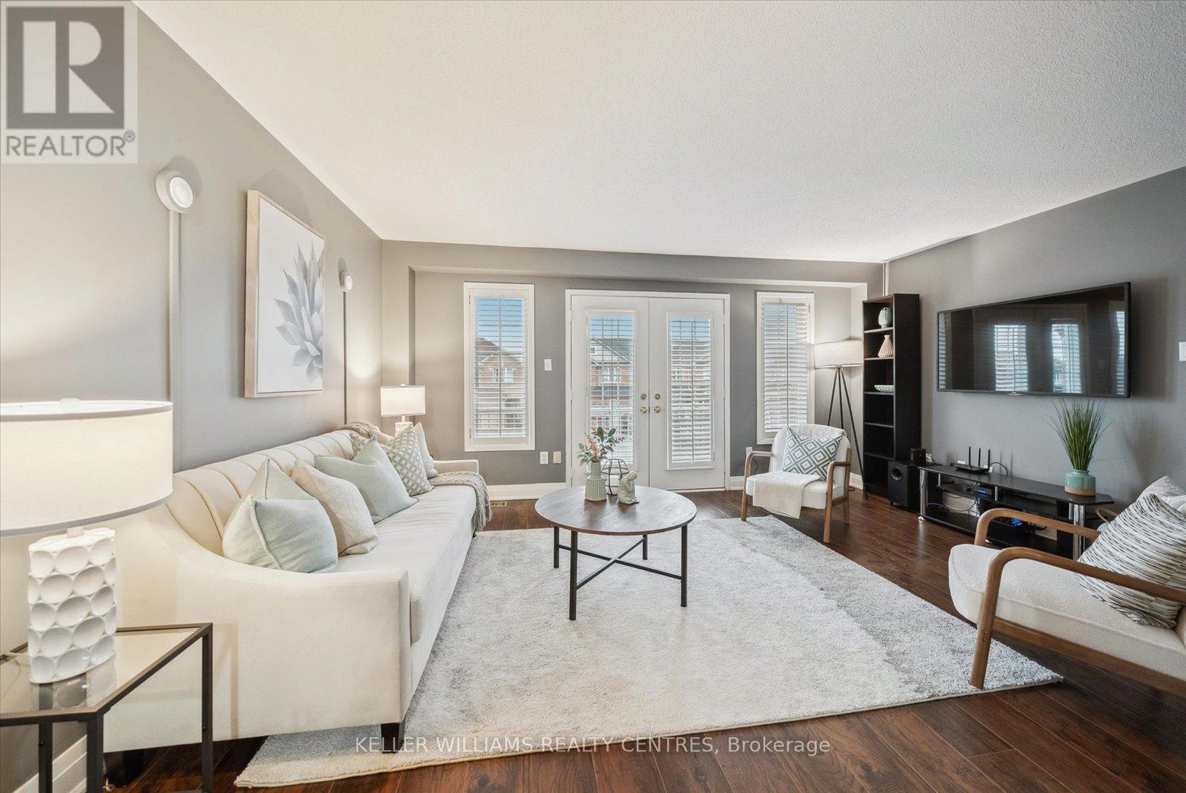
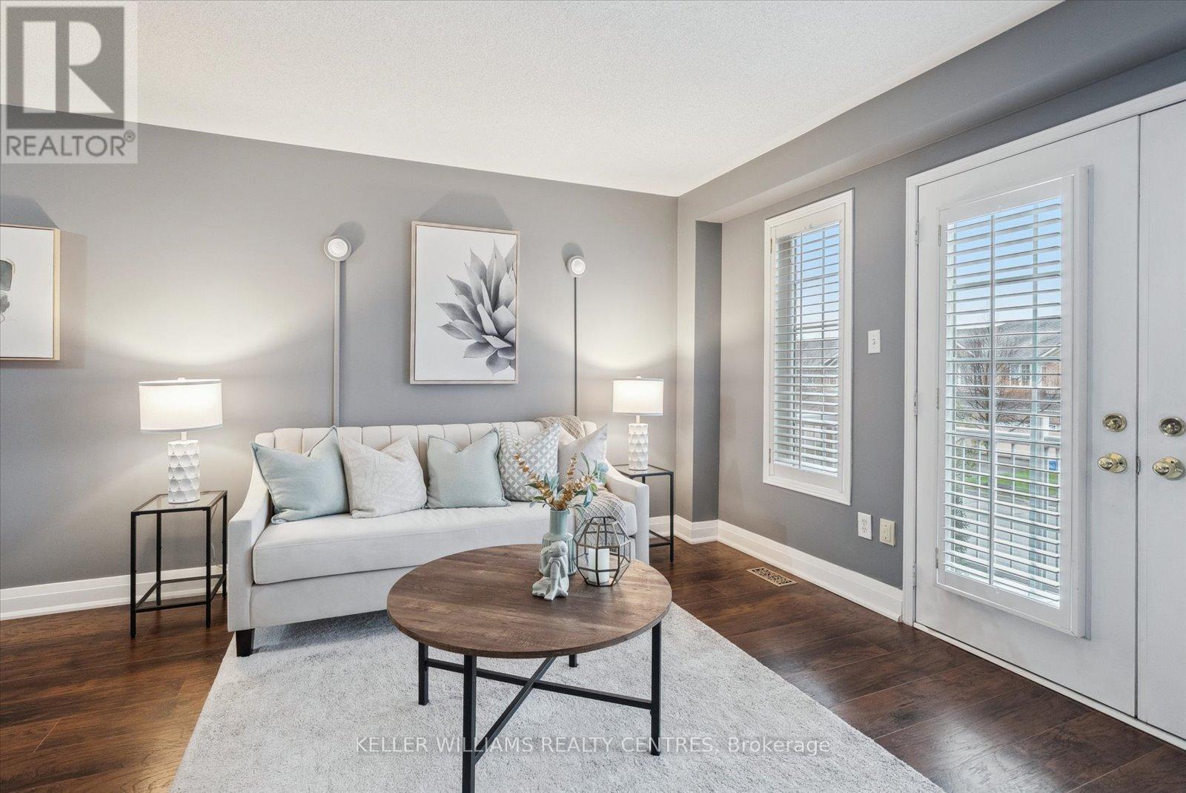
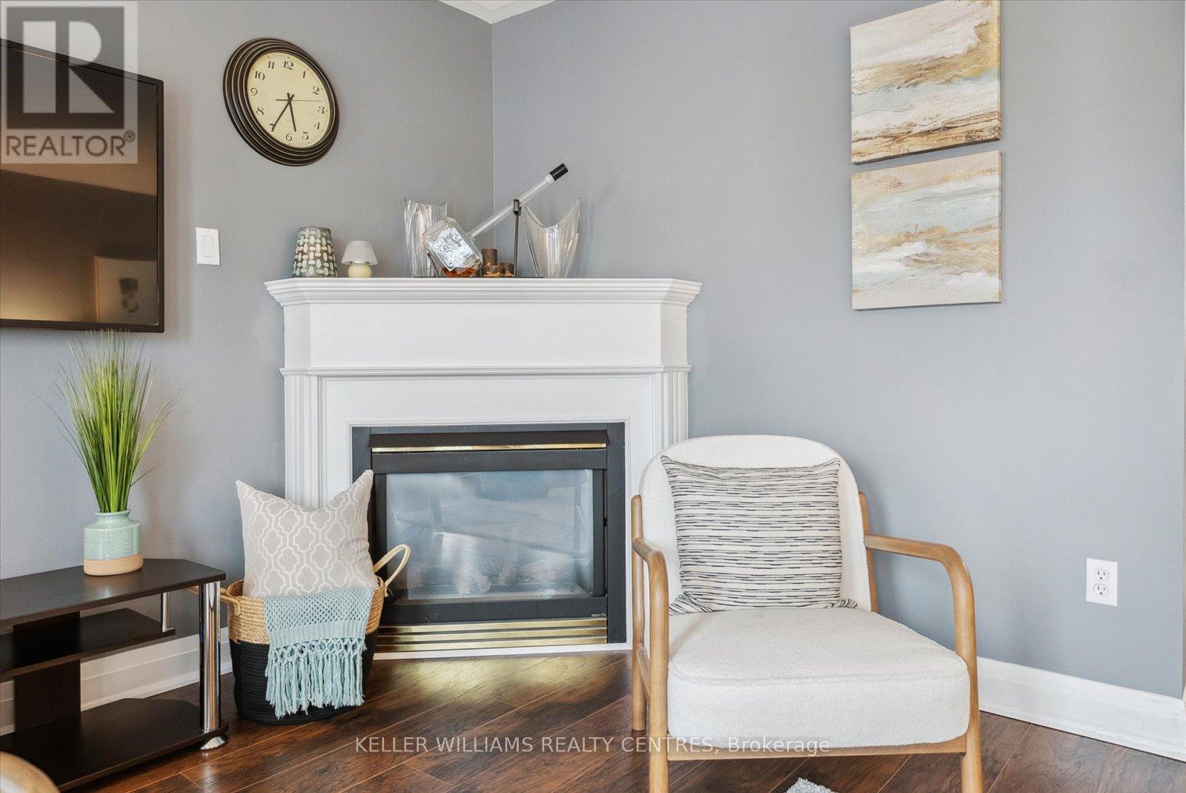
$1,050,000
35 MILLCLIFF CIRCLE
Aurora, Ontario, Ontario, L4G7N7
MLS® Number: N12120373
Property description
Stylish, Spacious & Inviting This Is the One!Welcome to your dream home in the heart of Aurora! This beautifully updated 3-bedroom semi-detached stunner offers the perfect blend of modern living and family-friendly charm. Step inside to discover a sun-filled, open-concept layout featuring high end laminate flooring throughout and a gorgeous renovated kitchen that will steal the show complete with a large island, custom cabinetry, and an abundance of built-in storage. Enjoy cozy nights by the gas fireplace in the living room, or take your coffee out to the balcony walkout and soak in the serene surroundings. Upstairs, the primary suite is your private retreat with a spa-like 4-piece ensuite and walk-in closet, while two additional bedrooms and a full bath offer ample space for kids, guests, or a home office setup.The above-grade basement is a true bonus featuring a bright rec room, laundry area, direct access to the two-car garage, and a walkout to the backyard garden. Whether you're hosting, relaxing, or just enjoying everyday life, this home checks every box. An incredible opportunity at a fantastic price point perfect for growing families or savvy buyers looking to plant roots in sought-after Aurora.
Building information
Type
*****
Amenities
*****
Appliances
*****
Basement Development
*****
Basement Features
*****
Basement Type
*****
Construction Style Attachment
*****
Cooling Type
*****
Exterior Finish
*****
Fireplace Present
*****
Flooring Type
*****
Foundation Type
*****
Half Bath Total
*****
Heating Fuel
*****
Heating Type
*****
Size Interior
*****
Stories Total
*****
Utility Water
*****
Land information
Sewer
*****
Size Depth
*****
Size Frontage
*****
Size Irregular
*****
Size Total
*****
Rooms
Main level
Living room
*****
Dining room
*****
Kitchen
*****
Basement
Laundry room
*****
Recreational, Games room
*****
Second level
Bedroom 3
*****
Bedroom 2
*****
Primary Bedroom
*****
Main level
Living room
*****
Dining room
*****
Kitchen
*****
Basement
Laundry room
*****
Recreational, Games room
*****
Second level
Bedroom 3
*****
Bedroom 2
*****
Primary Bedroom
*****
Main level
Living room
*****
Dining room
*****
Kitchen
*****
Basement
Laundry room
*****
Recreational, Games room
*****
Second level
Bedroom 3
*****
Bedroom 2
*****
Primary Bedroom
*****
Main level
Living room
*****
Dining room
*****
Kitchen
*****
Basement
Laundry room
*****
Recreational, Games room
*****
Second level
Bedroom 3
*****
Bedroom 2
*****
Primary Bedroom
*****
Courtesy of KELLER WILLIAMS REALTY CENTRES
Book a Showing for this property
Please note that filling out this form you'll be registered and your phone number without the +1 part will be used as a password.
