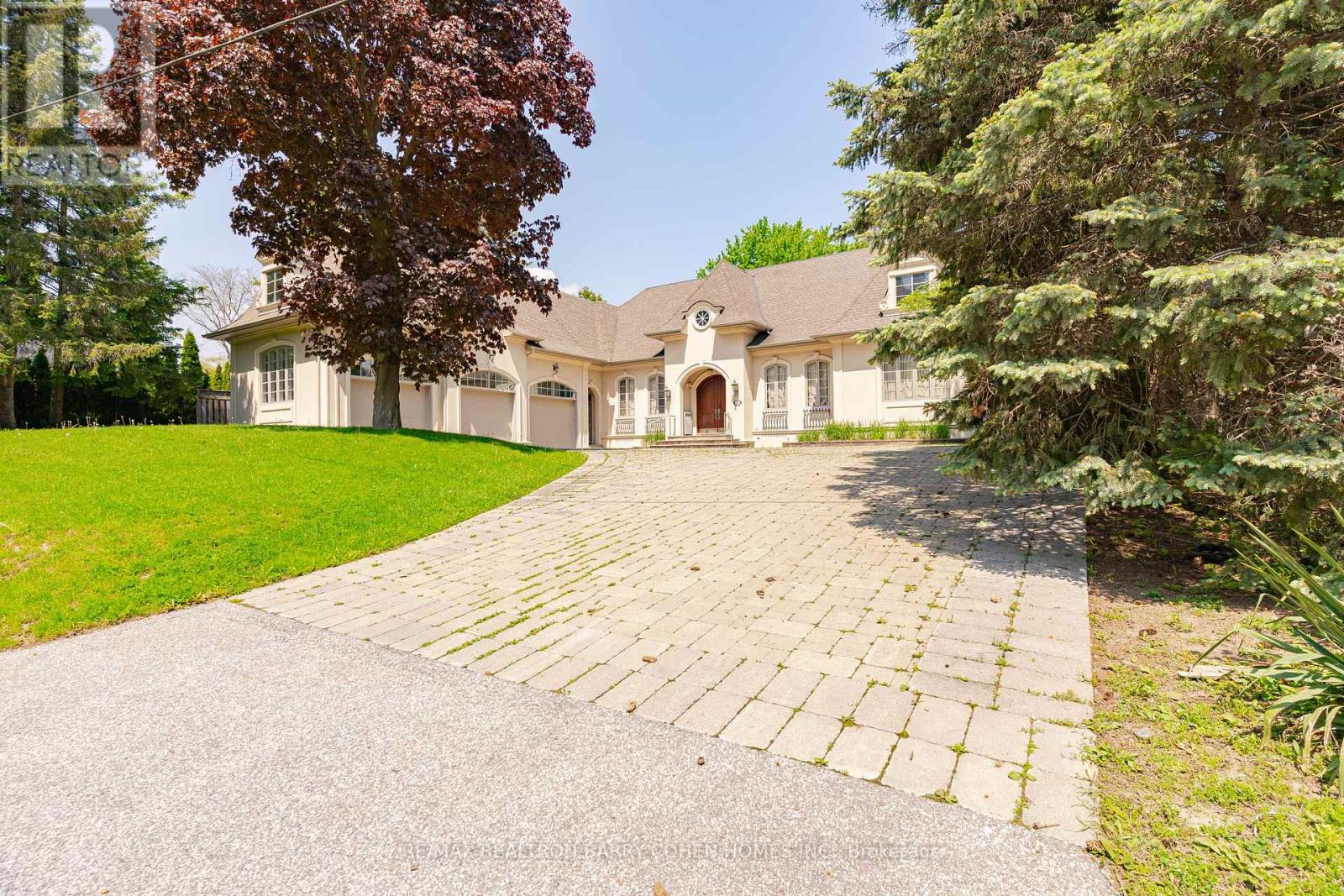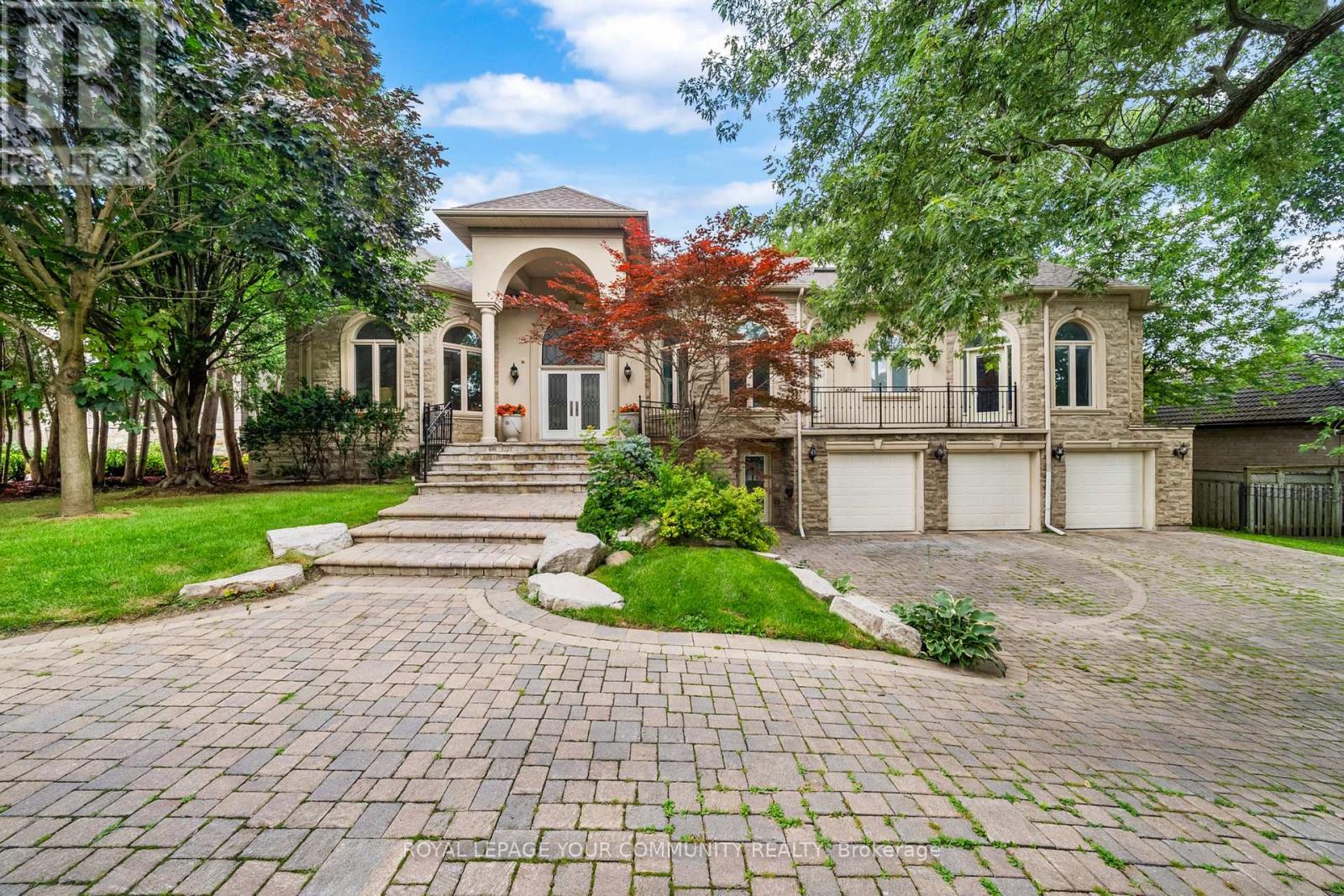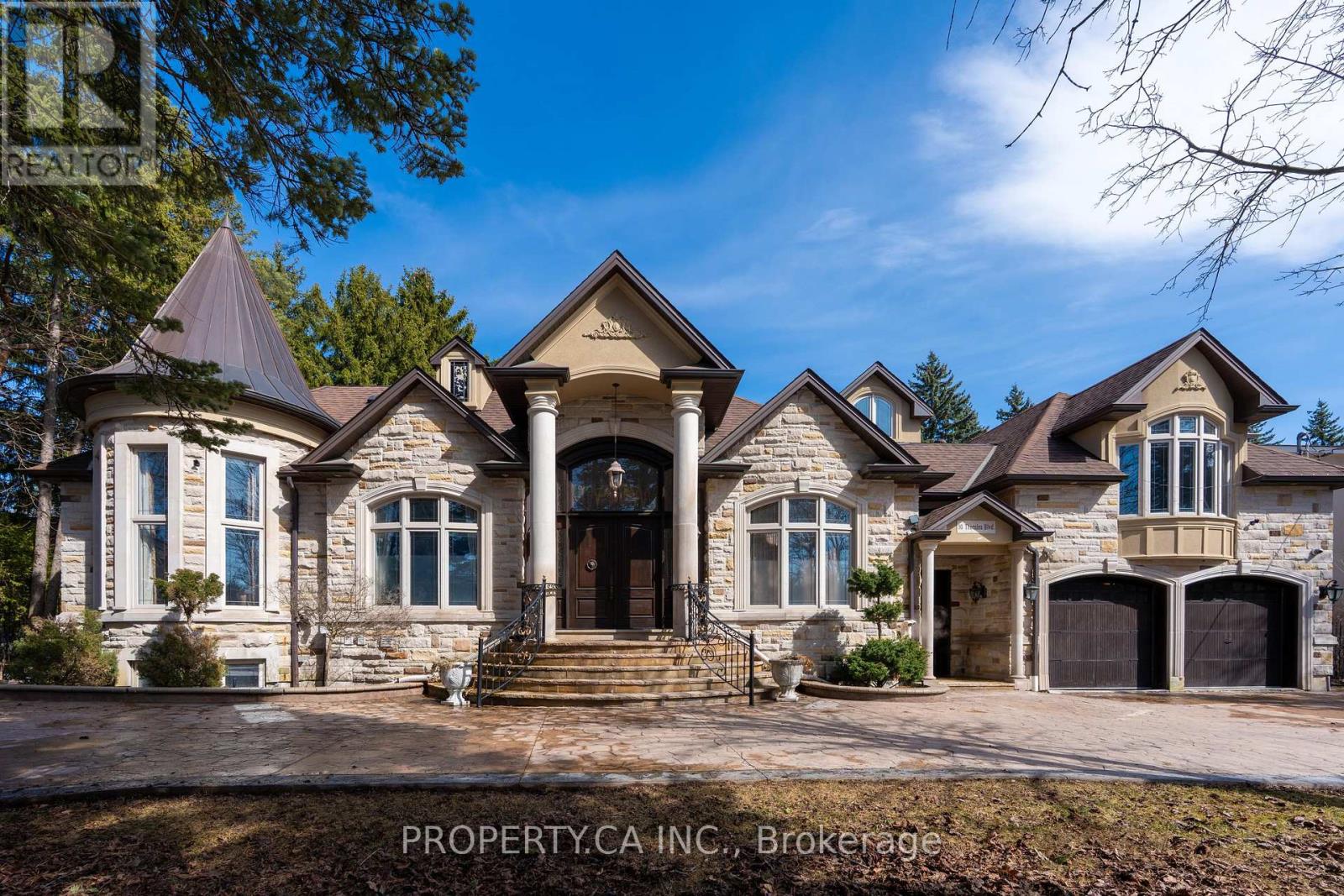Free account required
Unlock the full potential of your property search with a free account! Here's what you'll gain immediate access to:
- Exclusive Access to Every Listing
- Personalized Search Experience
- Favorite Properties at Your Fingertips
- Stay Ahead with Email Alerts
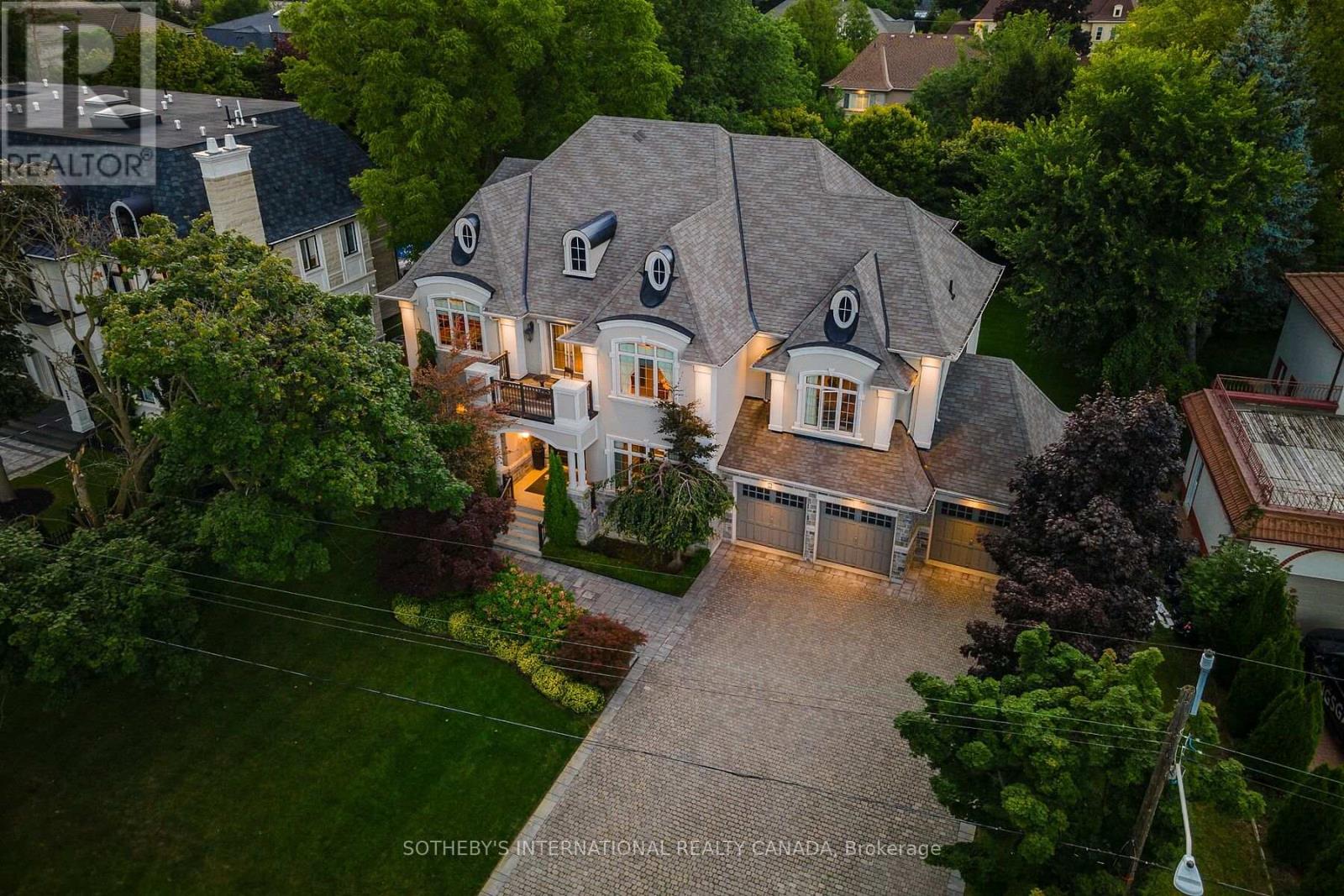
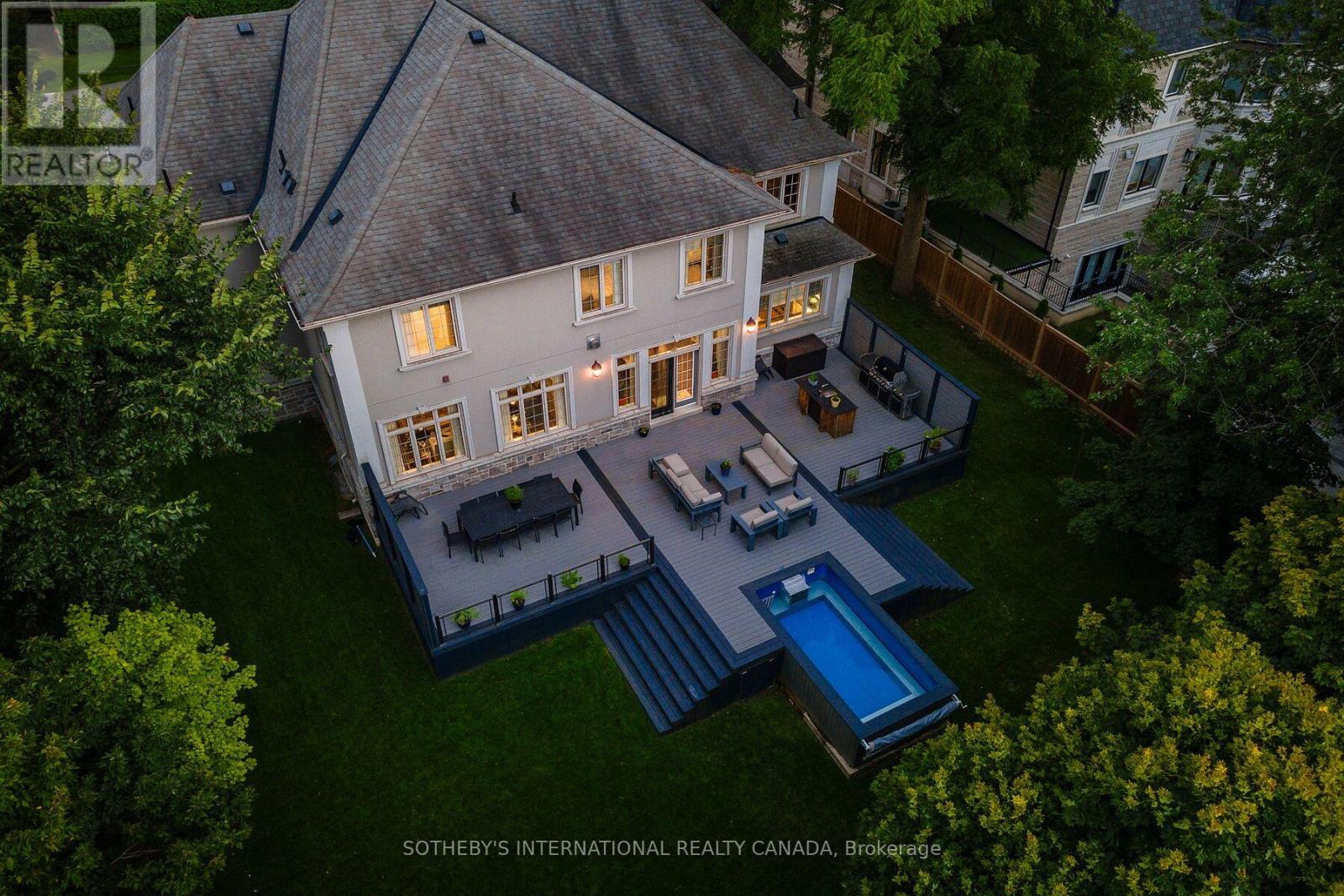


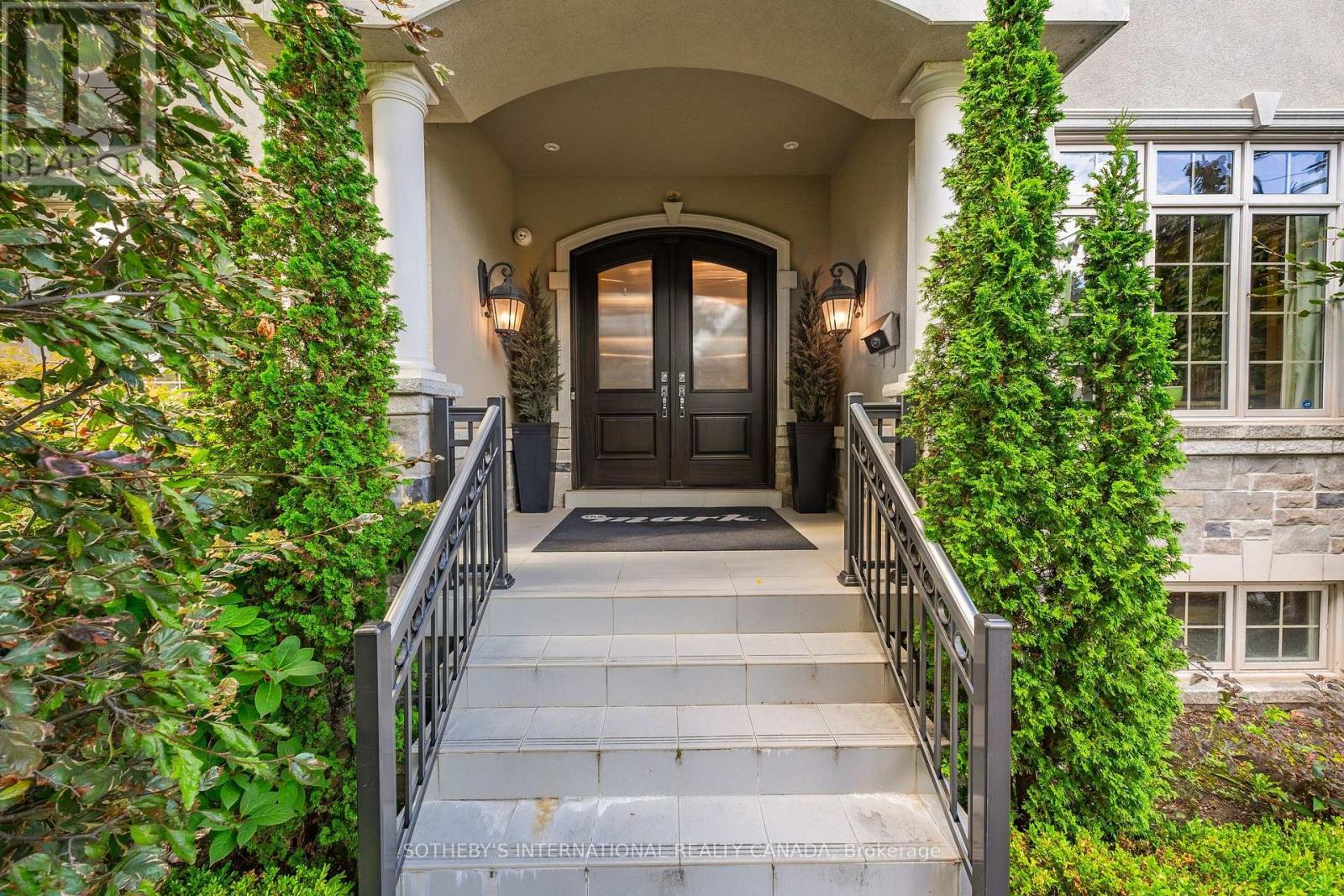
$6,508,888
8 THORNHILL AVENUE
Vaughan, Ontario, Ontario, L4J1J4
MLS® Number: N12120374
Property description
Exquisite residence by Greenpark in the prestigious Uplands neighbourhood, moments from Thornhill Golf Club. Built in 2012, this modern contemporary home features soaring ceilings, marble and hardwood floors, and a refined neutral palette. The glass and silver staircase highlights the gourmet kitchen with a butler's servery and two-way gas fireplace to the family room. The mezzanine level offers a sports lounge with a wet bar. The spacious master retreat includes a luxurious ensuite. The lower level boasts a home spa with an exercise room, sauna, and juice bar, leading to a backyard with a world-class deck and lap pool. Situated in one of Thornhill's most exclusive communities, this iconic address provides convenient access to top schools, parks, golf courses, and major highways 407, 400, and 404. **EXTRAS** Stainless Steel Fridge, Oven, 6 Burner Gas Cooktop, Convection Oven, Built-in Dishwasher, 2 Warming Ovens, Front Load Washer/Dryer, 2nd Floor Stackable Washer/Dryer, 2 Bev Fridges, Huge Cantina, Tons of Storage
Building information
Type
*****
Amenities
*****
Appliances
*****
Basement Development
*****
Basement Type
*****
Construction Style Attachment
*****
Cooling Type
*****
Exterior Finish
*****
Fireplace Present
*****
Fire Protection
*****
Flooring Type
*****
Foundation Type
*****
Half Bath Total
*****
Heating Fuel
*****
Heating Type
*****
Size Interior
*****
Stories Total
*****
Utility Water
*****
Land information
Amenities
*****
Fence Type
*****
Landscape Features
*****
Sewer
*****
Size Depth
*****
Size Frontage
*****
Size Irregular
*****
Size Total
*****
Rooms
In between
Great room
*****
Main level
Laundry room
*****
Office
*****
Family room
*****
Eating area
*****
Kitchen
*****
Dining room
*****
Living room
*****
Second level
Bedroom 2
*****
Primary Bedroom
*****
Bedroom 4
*****
Bedroom 3
*****
In between
Great room
*****
Main level
Laundry room
*****
Office
*****
Family room
*****
Eating area
*****
Kitchen
*****
Dining room
*****
Living room
*****
Second level
Bedroom 2
*****
Primary Bedroom
*****
Bedroom 4
*****
Bedroom 3
*****
In between
Great room
*****
Main level
Laundry room
*****
Office
*****
Family room
*****
Eating area
*****
Kitchen
*****
Dining room
*****
Living room
*****
Second level
Bedroom 2
*****
Primary Bedroom
*****
Bedroom 4
*****
Bedroom 3
*****
Courtesy of SOTHEBY'S INTERNATIONAL REALTY CANADA
Book a Showing for this property
Please note that filling out this form you'll be registered and your phone number without the +1 part will be used as a password.

