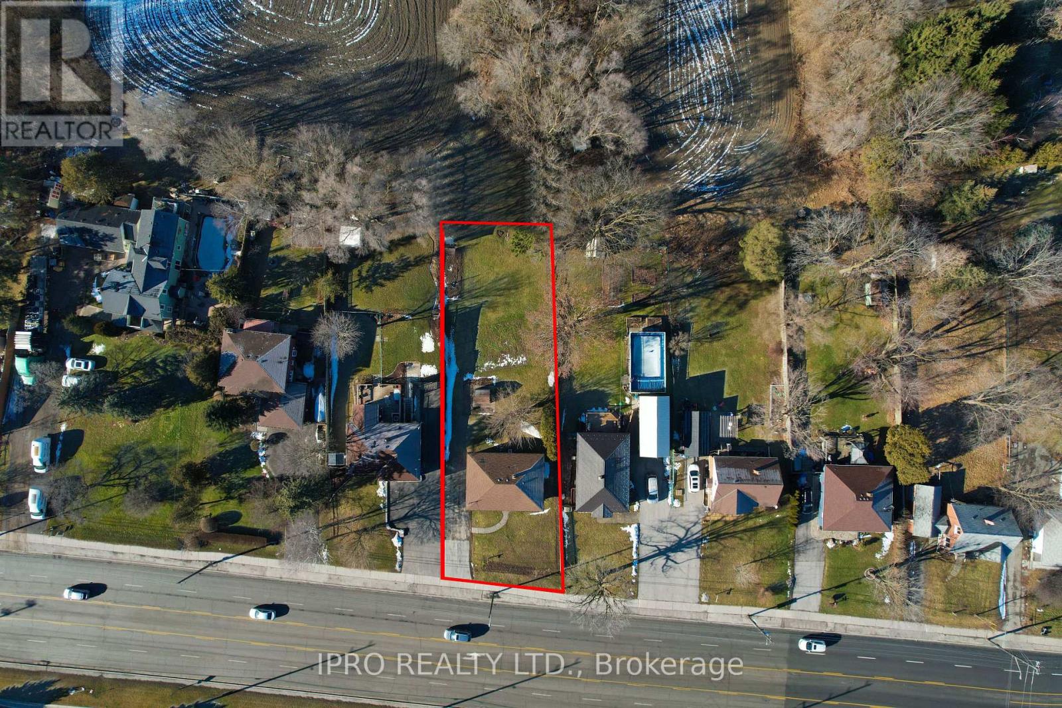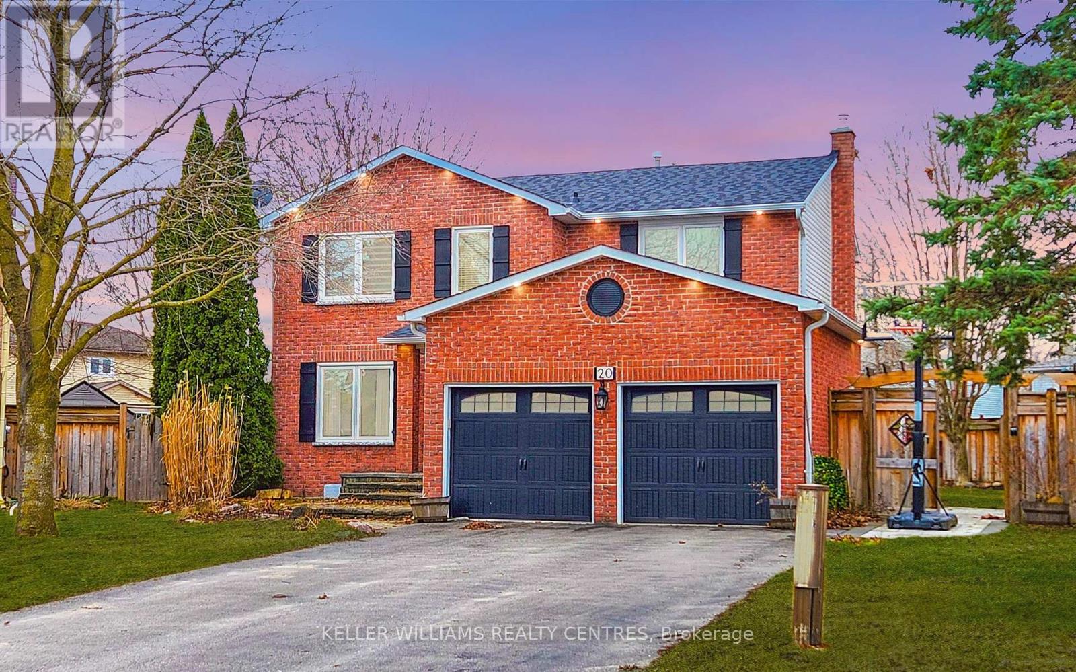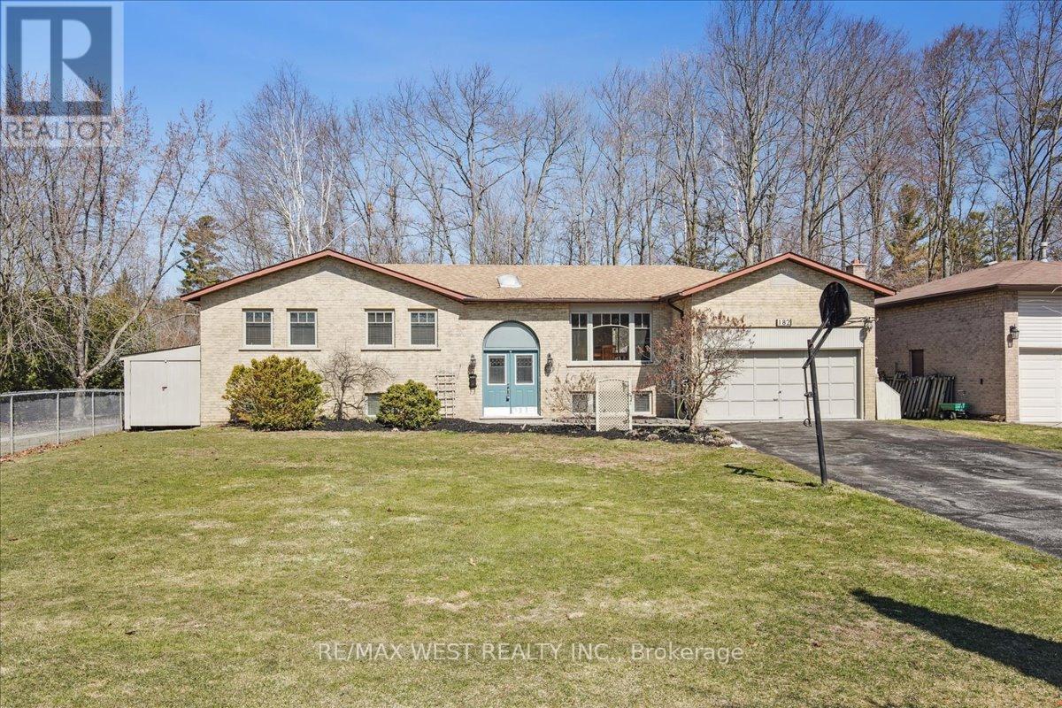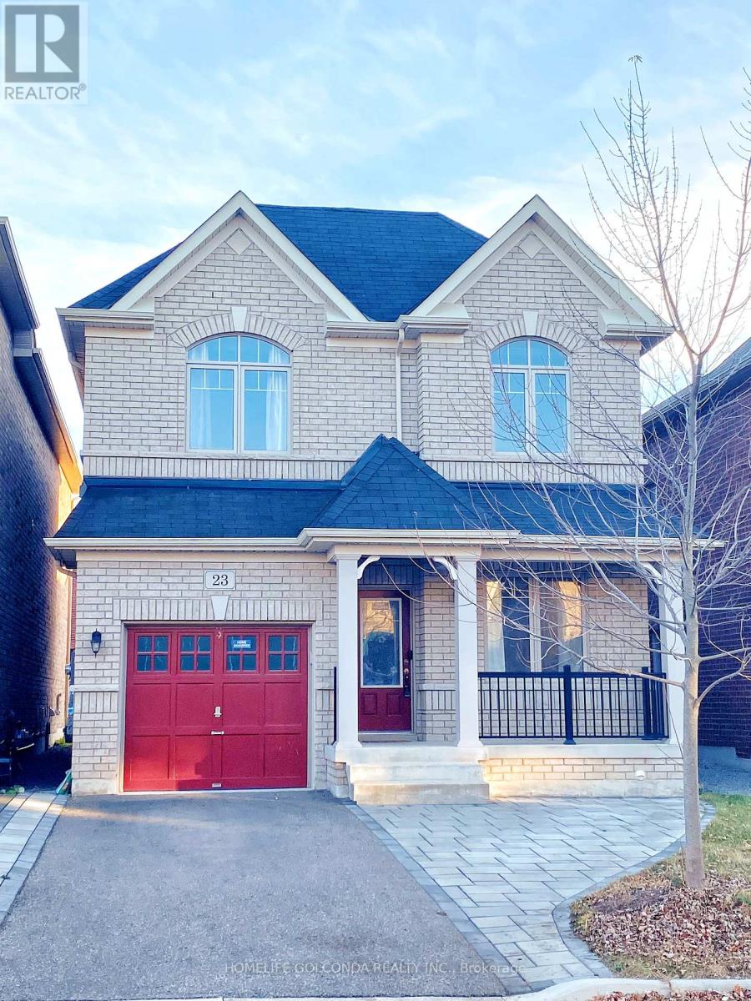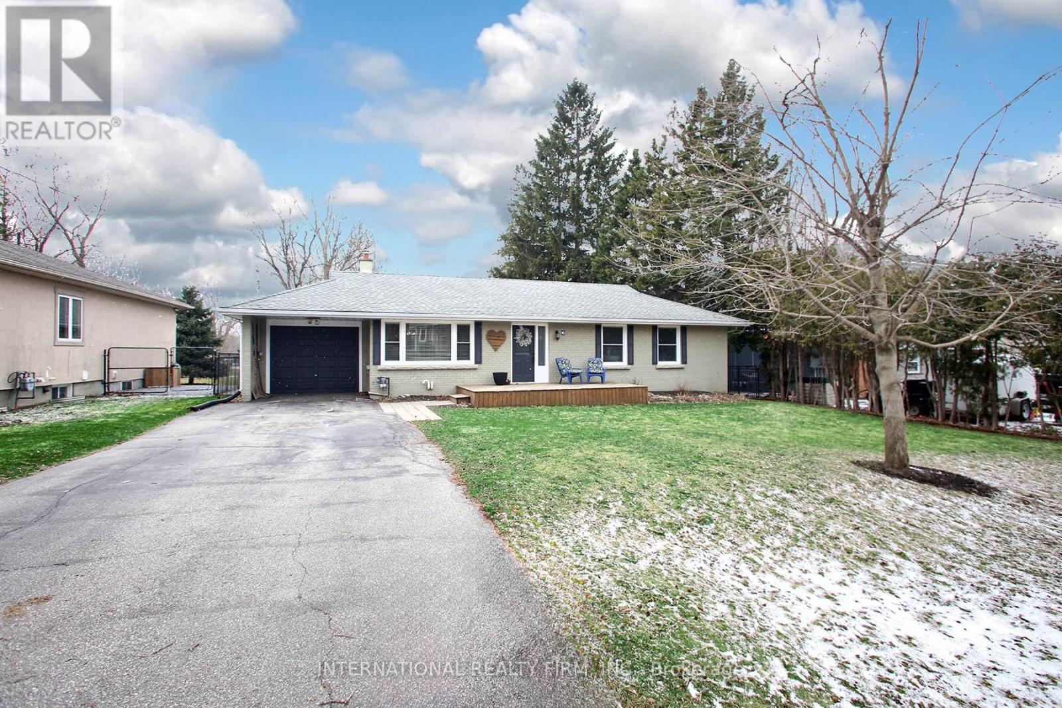Free account required
Unlock the full potential of your property search with a free account! Here's what you'll gain immediate access to:
- Exclusive Access to Every Listing
- Personalized Search Experience
- Favorite Properties at Your Fingertips
- Stay Ahead with Email Alerts


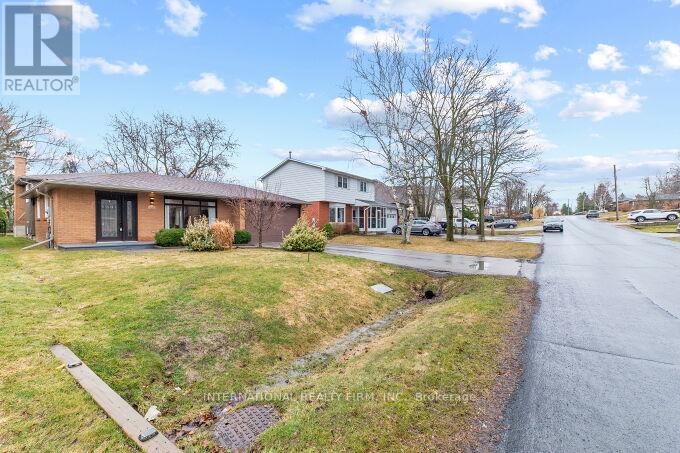
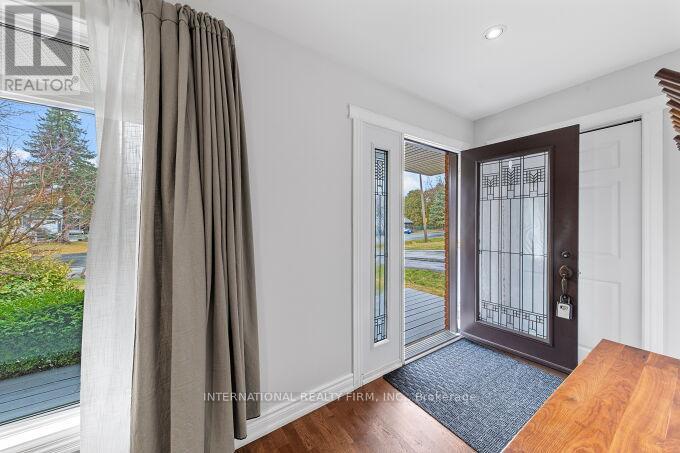

$1,059,900
531 NEWMARKET STREET
East Gwillimbury, Ontario, Ontario, L9N1K7
MLS® Number: N12122098
Property description
Step into luxury with this exquisite home featuring a high-end modern kitchen that is a chef's dream! Equipped with top-of-the-line appliances, including a 36" Wolf range with an infrared charbroiler, Wolf drawer microwave, and a Miele dishwasher with a custom panel, this kitchen seamlessly combines functionality and style. Enjoy ample storage with a full-sized Bosch fridge, two oversized small appliance garages, and a spacious walk-in pantry. The centrepiece is an impressive 4'x8' island crafted from Quartz Caesarstone, perfect for gatherings and meal prep. Plus, with a four-stage reverse osmosis water filtration system plumbed directly to the fridge and coffee maker, every sip is pure bliss! This beautifully maintained home is nestled among mature trees on a deep lot in an established neighborhood, making it ideal for families seeking tranquility and community. Enjoy outdoor adventures just a stone's throw away with the breathtaking Nokiidaa Trail, nearly 20 km of scenic hiking and biking paths along the East Holland River.Education is top-notch in this area, with an exceptional French Catholic school and other quality schools conveniently nearby. Dont miss your chance to own this stunning property that offers both modern luxury and community charm. The massive yard complements a large driveway without a sidewalk and a finished basement space for extra guests. Schedule your private viewing today!
Building information
Type
*****
Appliances
*****
Basement Development
*****
Basement Type
*****
Construction Style Attachment
*****
Construction Style Split Level
*****
Cooling Type
*****
Exterior Finish
*****
Foundation Type
*****
Heating Fuel
*****
Heating Type
*****
Size Interior
*****
Utility Water
*****
Land information
Amenities
*****
Sewer
*****
Size Depth
*****
Size Frontage
*****
Size Irregular
*****
Size Total
*****
Rooms
Upper Level
Bedroom 3
*****
Bedroom 2
*****
Primary Bedroom
*****
Main level
Dining room
*****
Living room
*****
Kitchen
*****
Foyer
*****
Lower level
Office
*****
Family room
*****
Upper Level
Bedroom 3
*****
Bedroom 2
*****
Primary Bedroom
*****
Main level
Dining room
*****
Living room
*****
Kitchen
*****
Foyer
*****
Lower level
Office
*****
Family room
*****
Courtesy of INTERNATIONAL REALTY FIRM, INC.
Book a Showing for this property
Please note that filling out this form you'll be registered and your phone number without the +1 part will be used as a password.



