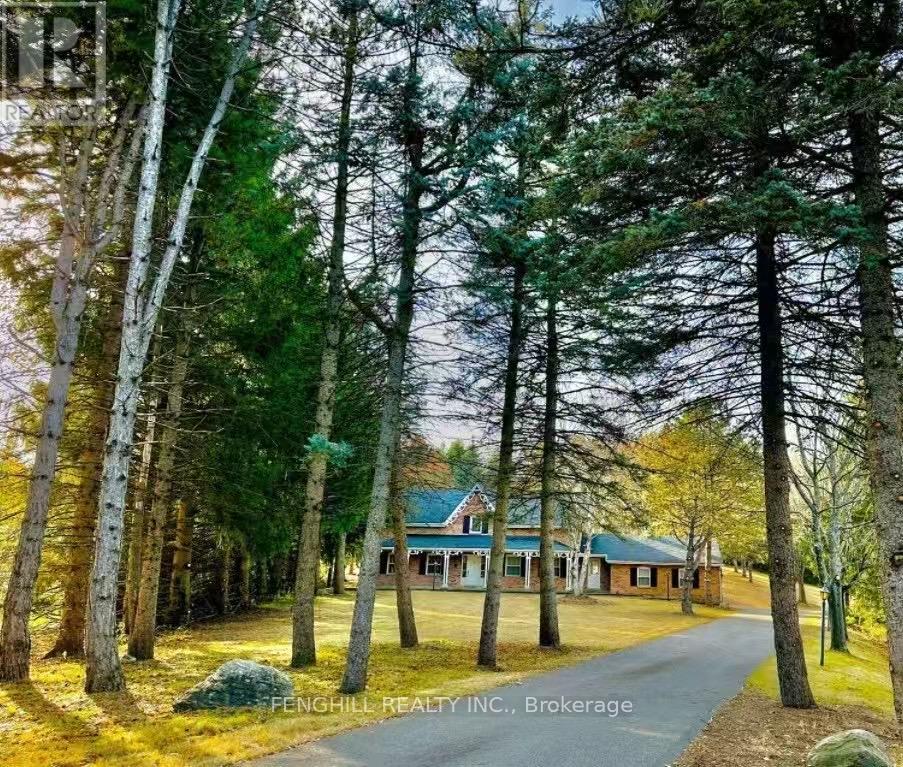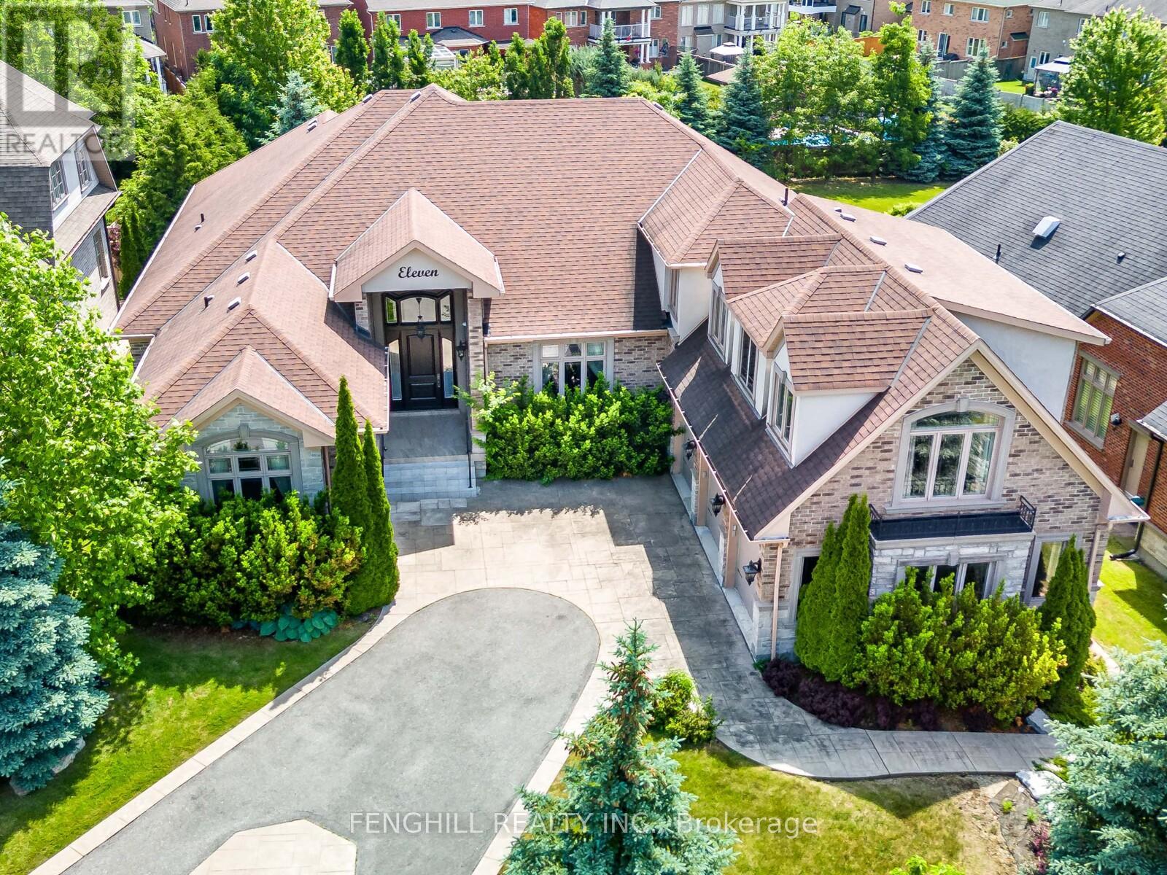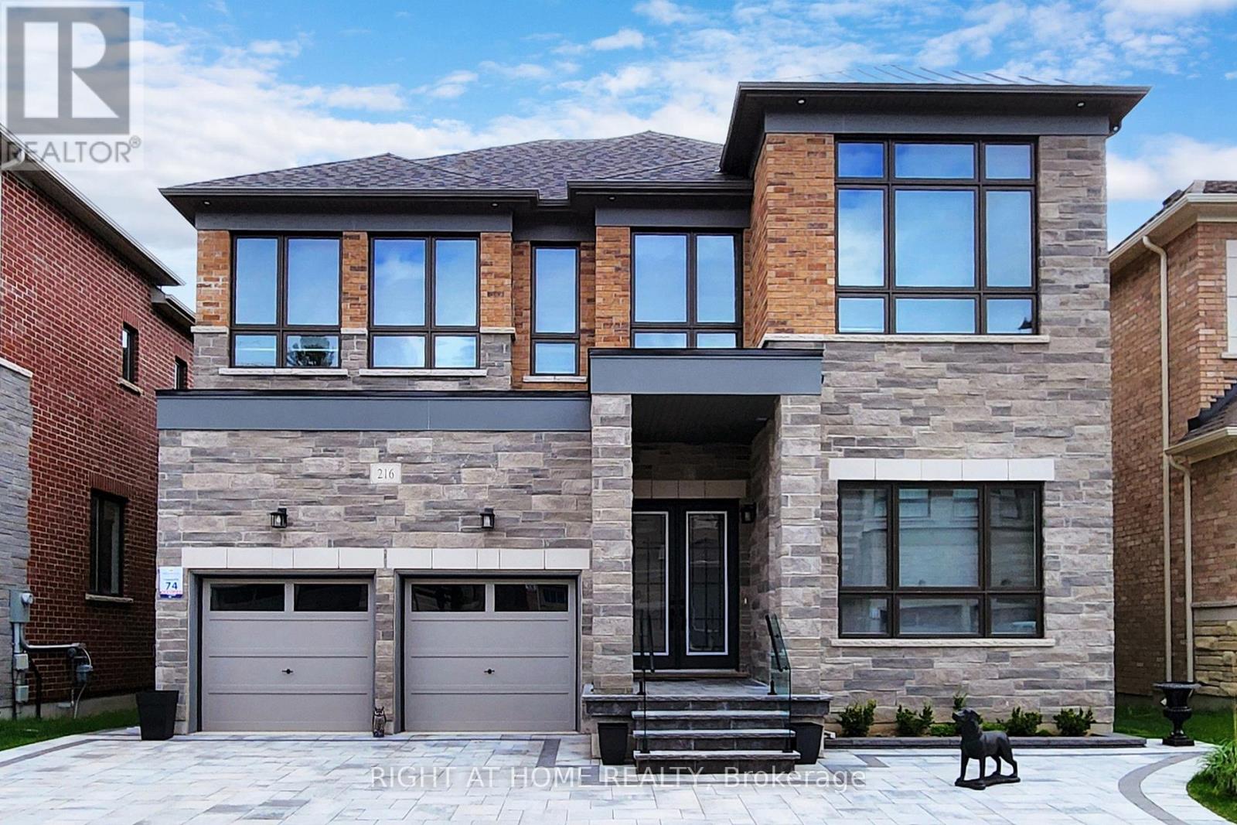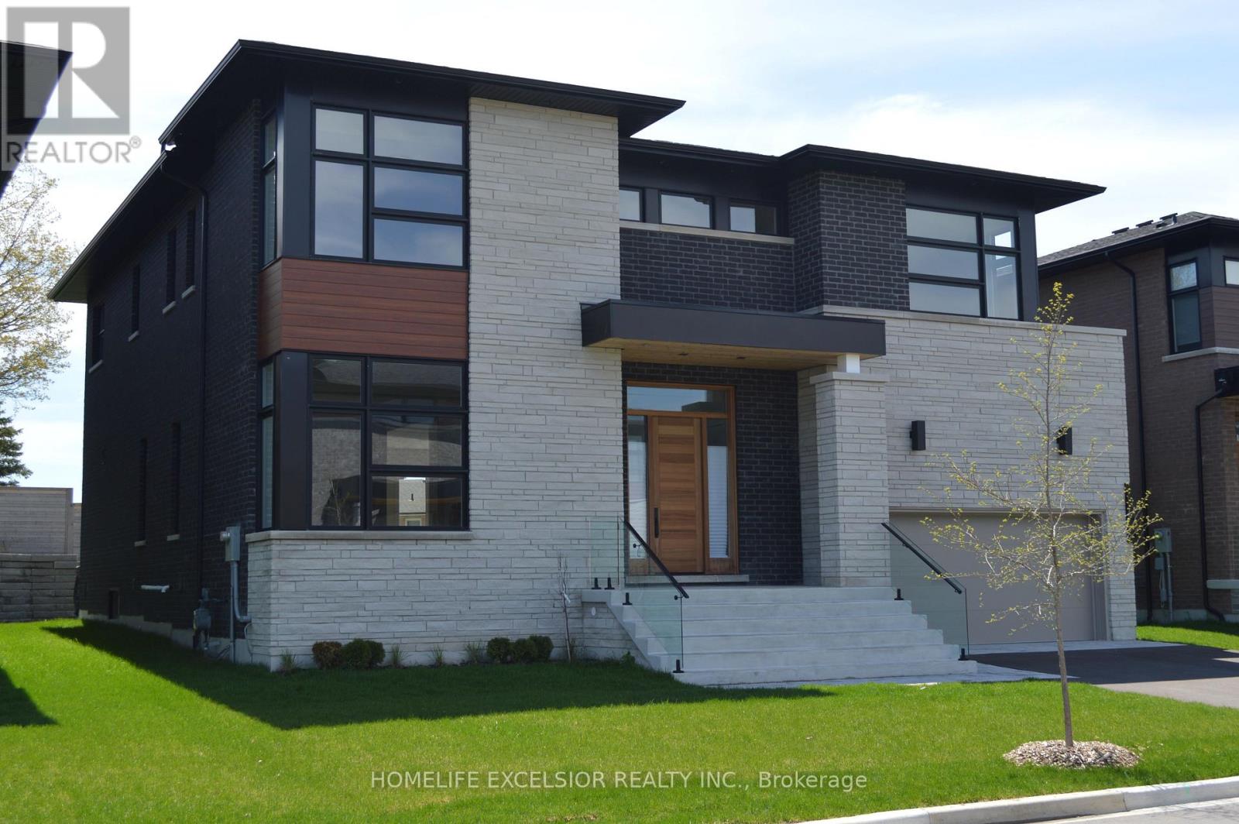Free account required
Unlock the full potential of your property search with a free account! Here's what you'll gain immediate access to:
- Exclusive Access to Every Listing
- Personalized Search Experience
- Favorite Properties at Your Fingertips
- Stay Ahead with Email Alerts
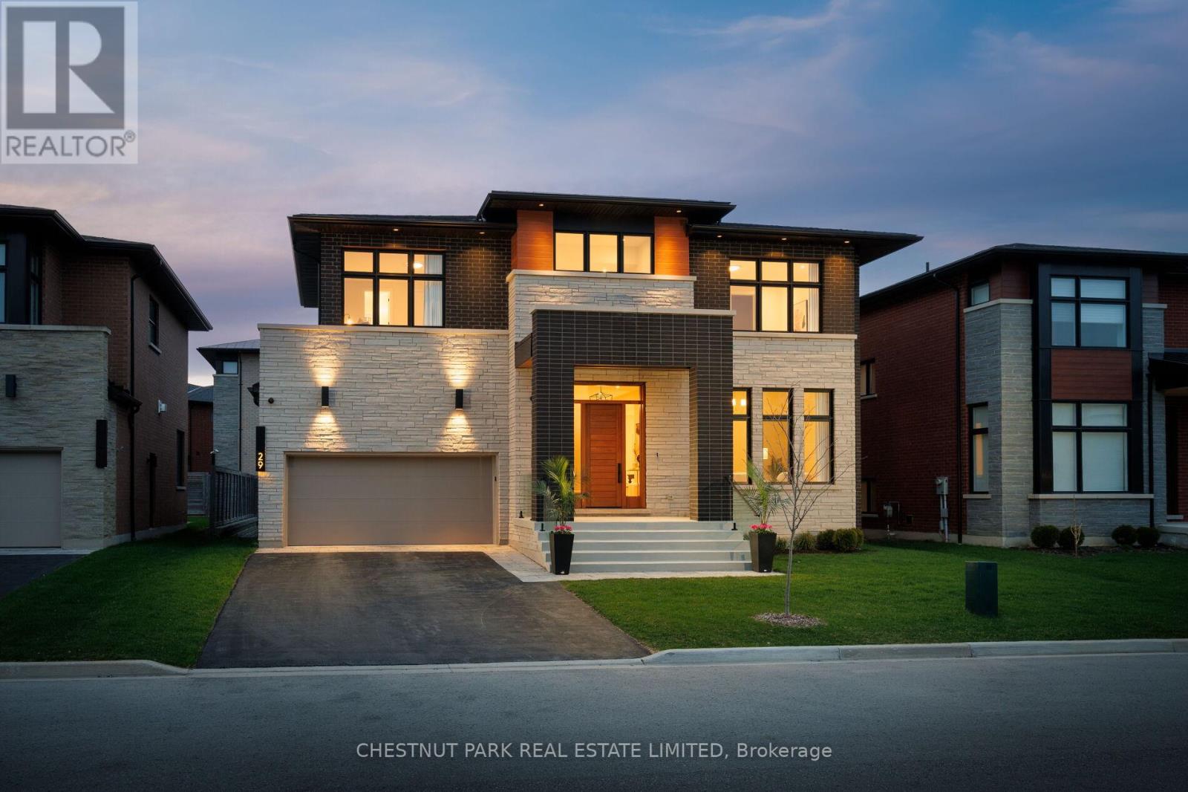
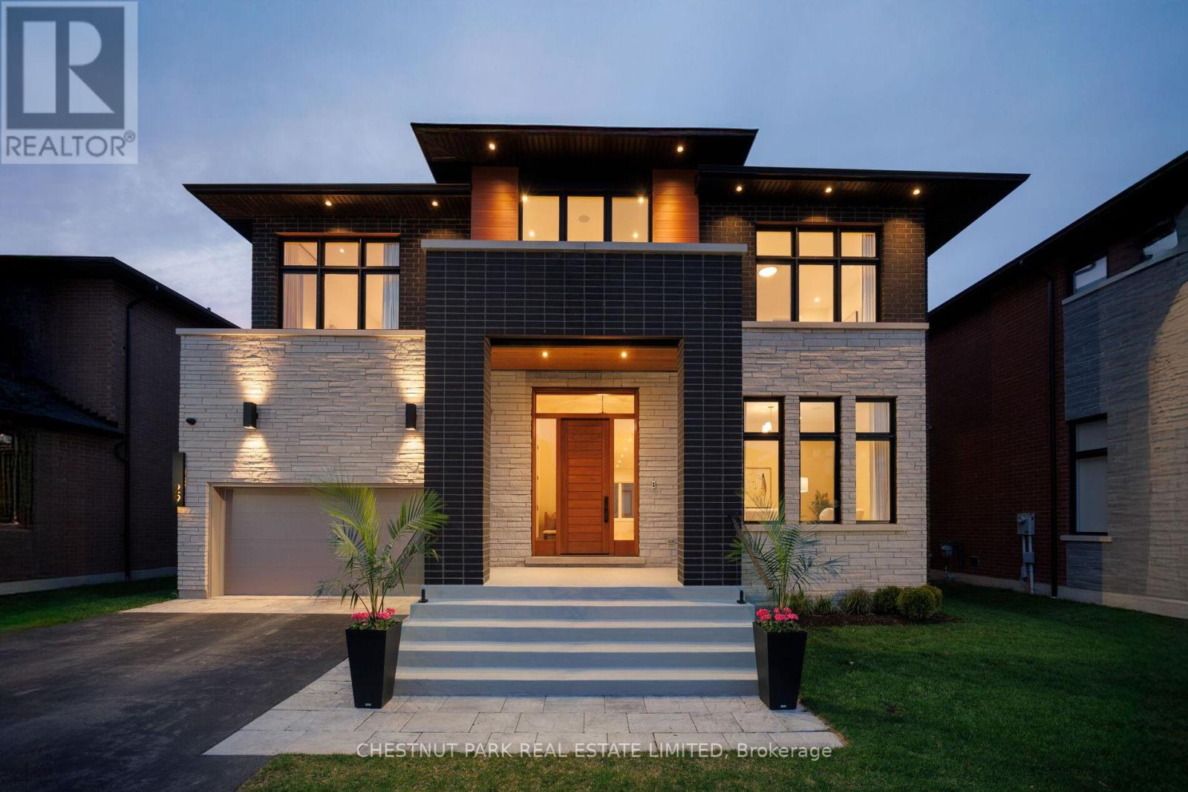
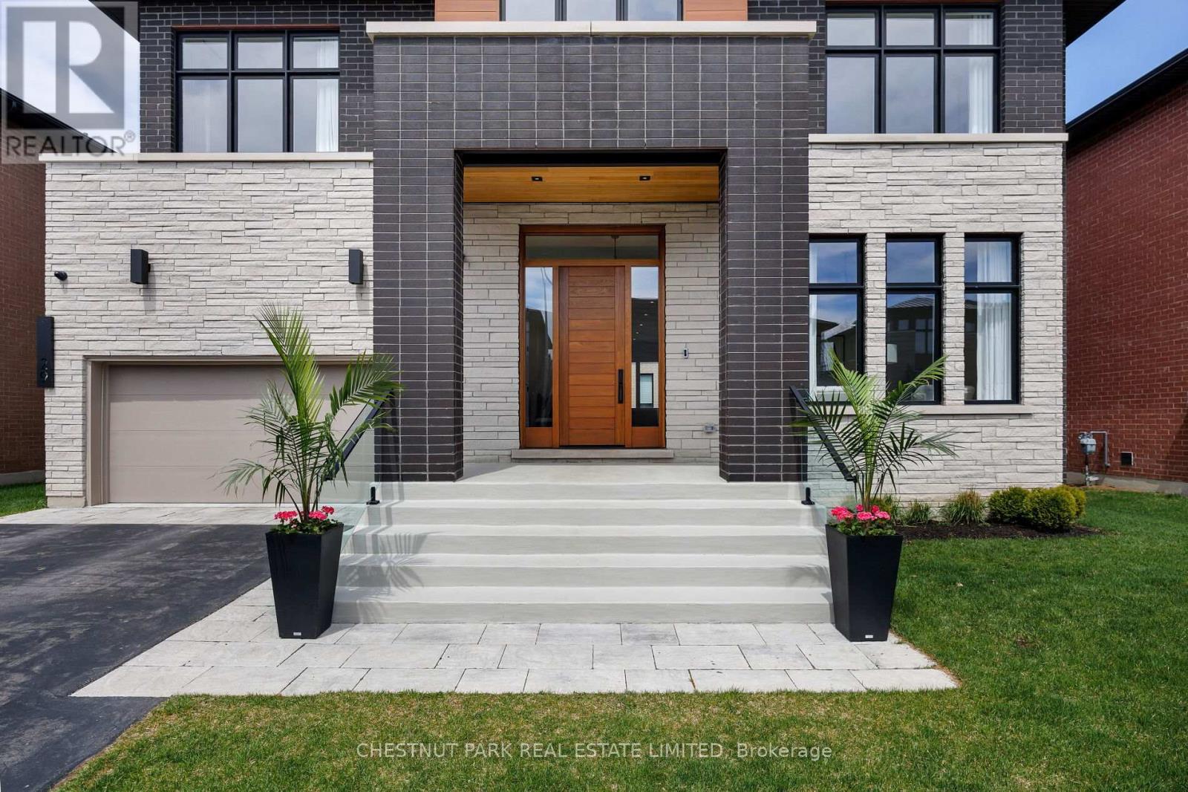

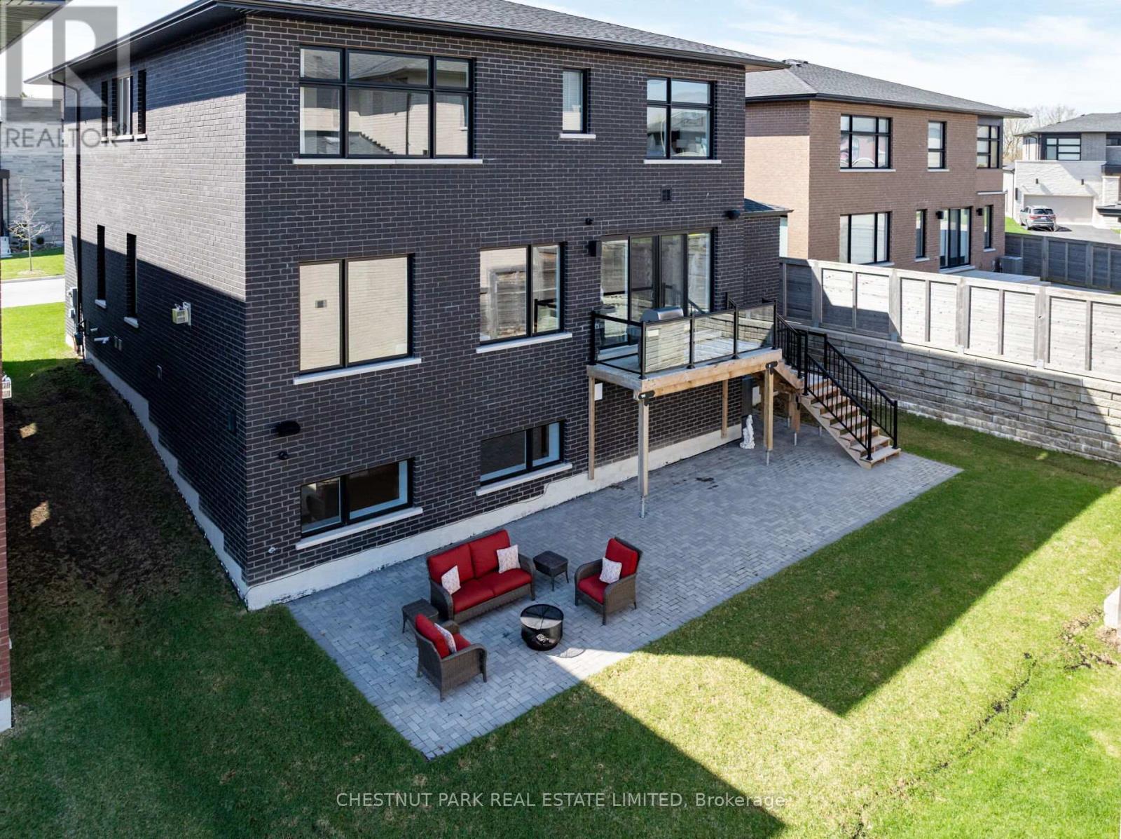
$3,450,000
29 LIMERICK STREET
Richmond Hill, Ontario, Ontario, L4E3W9
MLS® Number: N12123290
Property description
A rare blend of luxury, design, and natural beauty awaits at this custom-built Acorn home, located in the prestigious Limerick Point community of Oak Ridges Lake Wilcox. Originally purchased from the builder in 2023 (Tarion Home Warranty), this elegant 4-bedroom, 5-bathroom residence offers 4,724 sq. ft. of refined living space over three levels on a quiet cul-de-sac backing onto protected ravine and lake views. Thoughtfully designed with premium finishes and over $270K in upgrades, the home features soaring 10-foot ceilings on the main level, oversized floor-to-ceiling windows, 7-inch oak hardwood floors, solid wood doors, and exquisite custom millwork throughout the kitchen and closets. The open-concept great room with a striking gas fireplace flows seamlessly into a chef's dream kitchen, outfitted with Wolf & Sub-Zero appliances, quartz countertops, a warming drawer, and floor-to-ceiling custom cabinetry. A large island and walkout to the landscaped backyard make this space ideal for entertaining. Upstairs, enjoy 9-ft ceilings and four spacious bedrooms, including a luxurious primary suite with fireplace, spa-inspired 5-piece ensuite with heated floors, soaker tub, oversized shower, and custom his-and-hers walk-in closets. A well-appointed laundry room offers added convenience. The bright lower level features wide above-grade windows, a 4-piece bath, Berber flooring, a cold cellar, and ample storage. A 3-car tandem garage and parking for four additional vehicles provide functional luxury for modern families. Surrounded by forest and trails, yet minutes from Lake Wilcox, schools, and amenities, this home offers peace, privacy, and unmatched quality.
Building information
Type
*****
Age
*****
Amenities
*****
Appliances
*****
Basement Development
*****
Basement Type
*****
Construction Style Attachment
*****
Cooling Type
*****
Exterior Finish
*****
Fireplace Present
*****
FireplaceTotal
*****
Fire Protection
*****
Flooring Type
*****
Foundation Type
*****
Half Bath Total
*****
Heating Fuel
*****
Heating Type
*****
Size Interior
*****
Stories Total
*****
Utility Water
*****
Land information
Amenities
*****
Landscape Features
*****
Sewer
*****
Size Depth
*****
Size Frontage
*****
Size Irregular
*****
Size Total
*****
Surface Water
*****
Rooms
Ground level
Eating area
*****
Kitchen
*****
Great room
*****
Dining room
*****
Study
*****
Basement
Utility room
*****
Recreational, Games room
*****
Second level
Bedroom 4
*****
Bedroom 3
*****
Bedroom 2
*****
Primary Bedroom
*****
Media
*****
Ground level
Eating area
*****
Kitchen
*****
Great room
*****
Dining room
*****
Study
*****
Basement
Utility room
*****
Recreational, Games room
*****
Second level
Bedroom 4
*****
Bedroom 3
*****
Bedroom 2
*****
Primary Bedroom
*****
Media
*****
Ground level
Eating area
*****
Kitchen
*****
Great room
*****
Dining room
*****
Study
*****
Basement
Utility room
*****
Recreational, Games room
*****
Second level
Bedroom 4
*****
Bedroom 3
*****
Bedroom 2
*****
Primary Bedroom
*****
Media
*****
Ground level
Eating area
*****
Kitchen
*****
Great room
*****
Dining room
*****
Study
*****
Basement
Utility room
*****
Recreational, Games room
*****
Second level
Bedroom 4
*****
Bedroom 3
*****
Bedroom 2
*****
Primary Bedroom
*****
Media
*****
Ground level
Eating area
*****
Kitchen
*****
Courtesy of CHESTNUT PARK REAL ESTATE LIMITED
Book a Showing for this property
Please note that filling out this form you'll be registered and your phone number without the +1 part will be used as a password.
