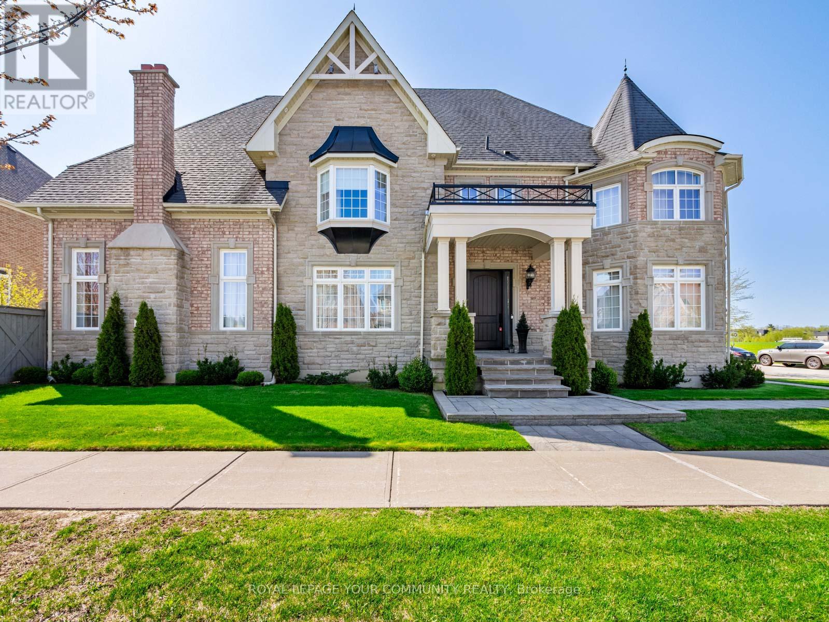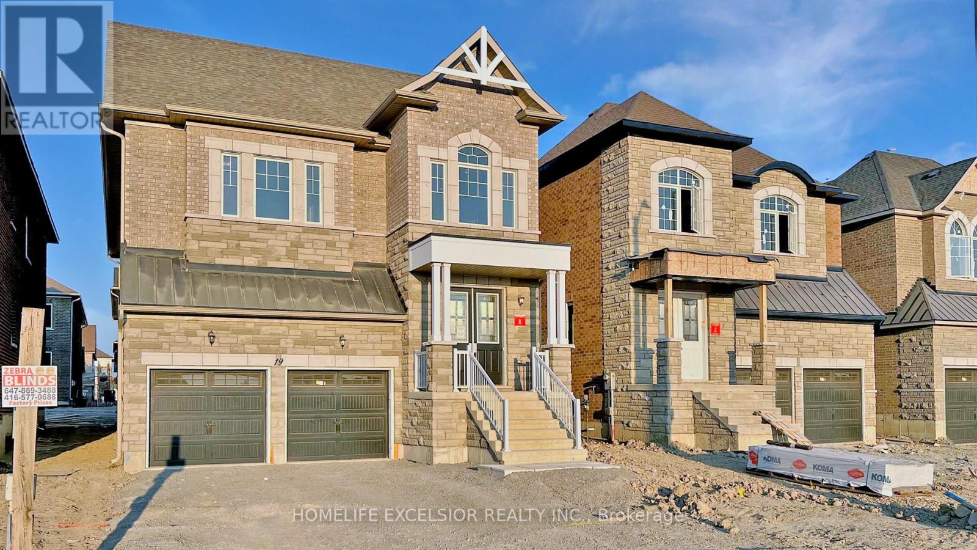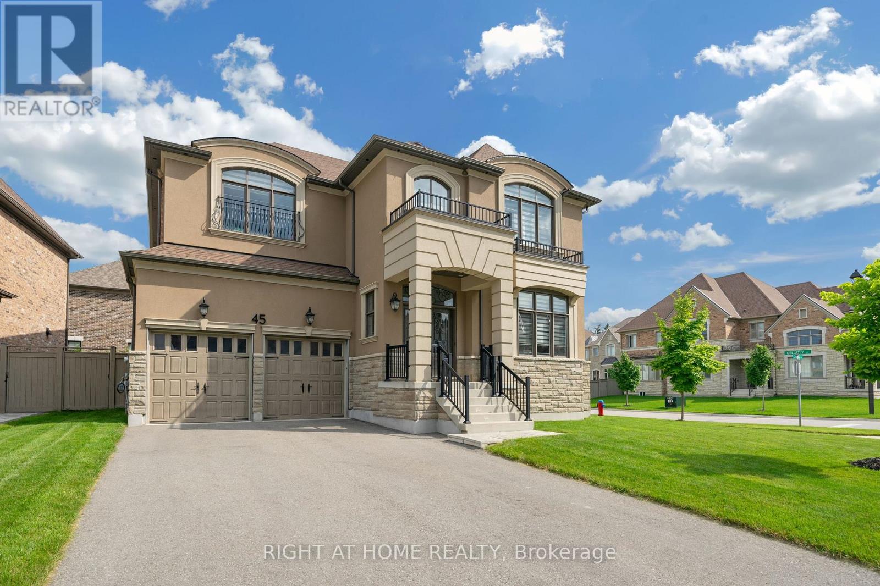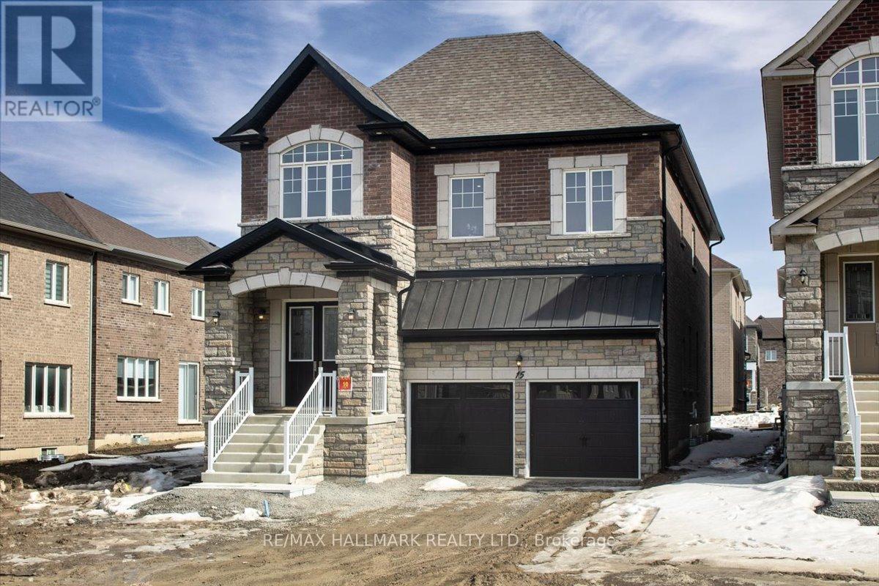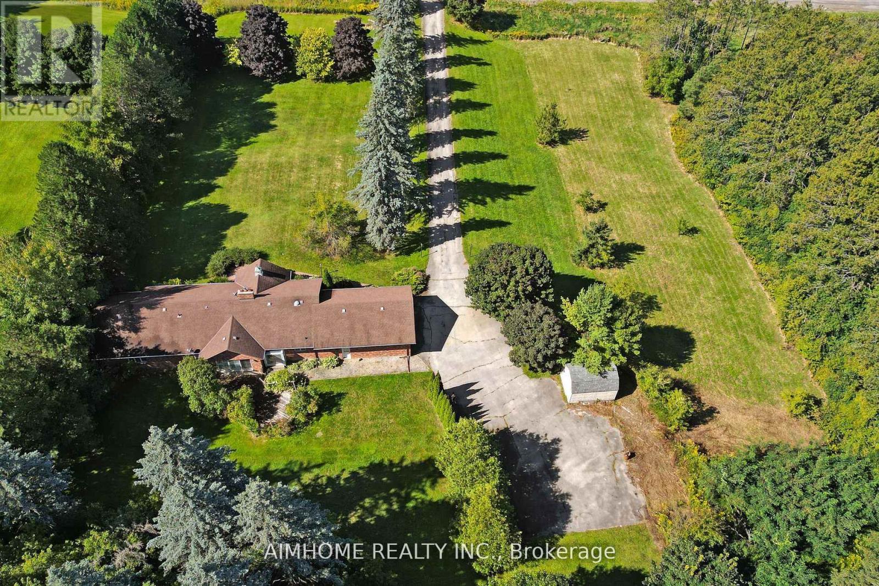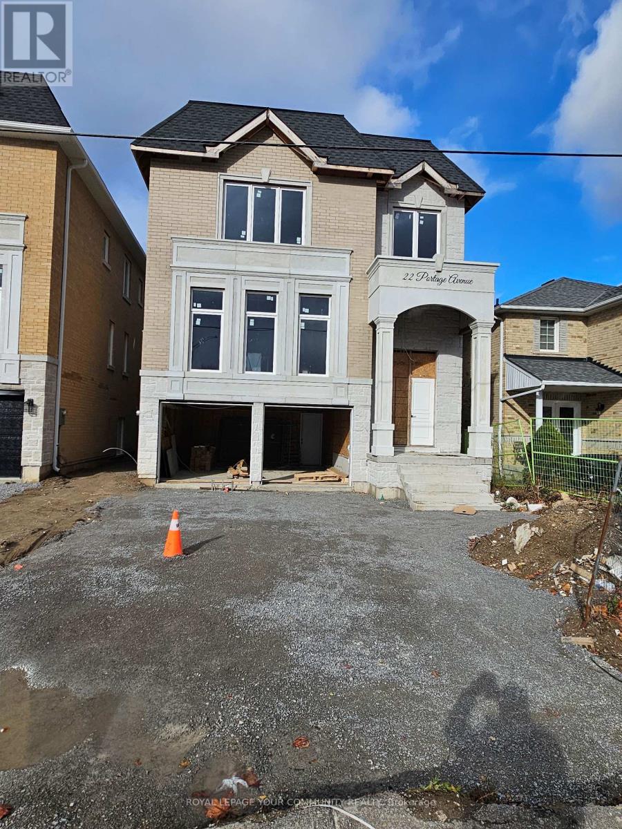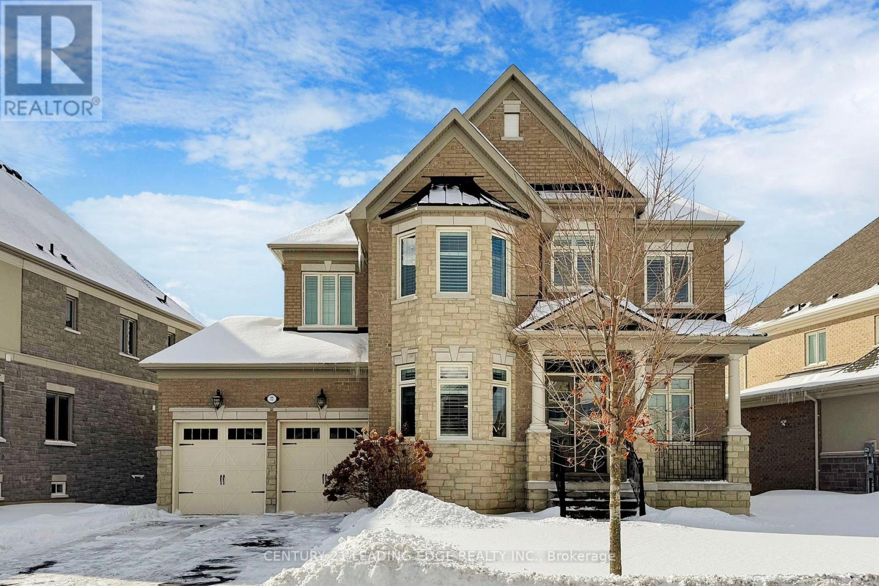Free account required
Unlock the full potential of your property search with a free account! Here's what you'll gain immediate access to:
- Exclusive Access to Every Listing
- Personalized Search Experience
- Favorite Properties at Your Fingertips
- Stay Ahead with Email Alerts
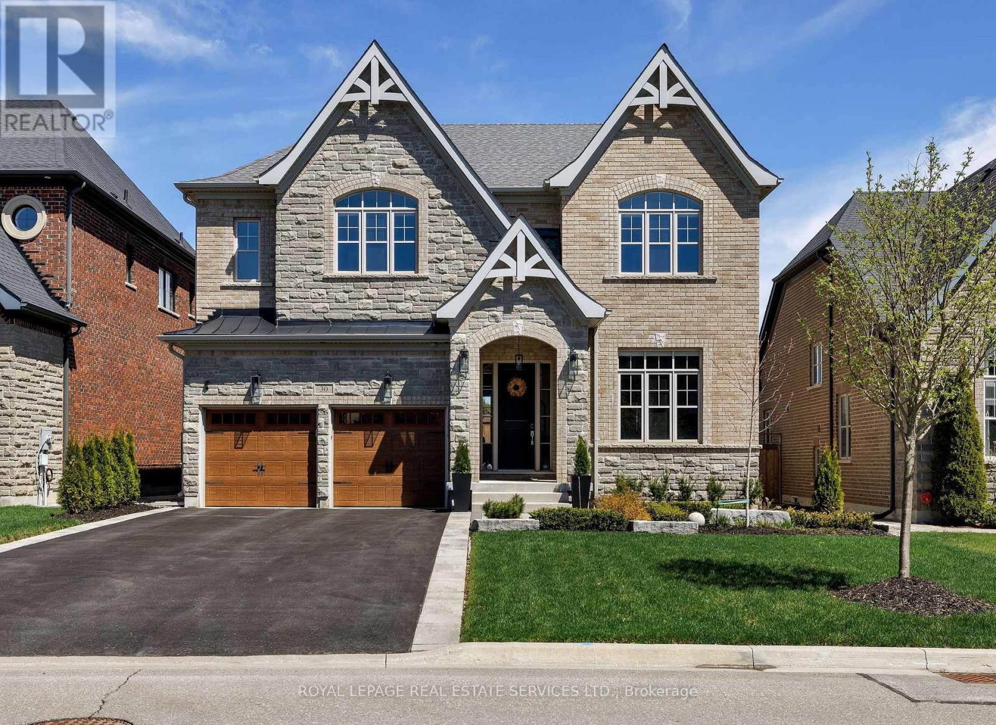
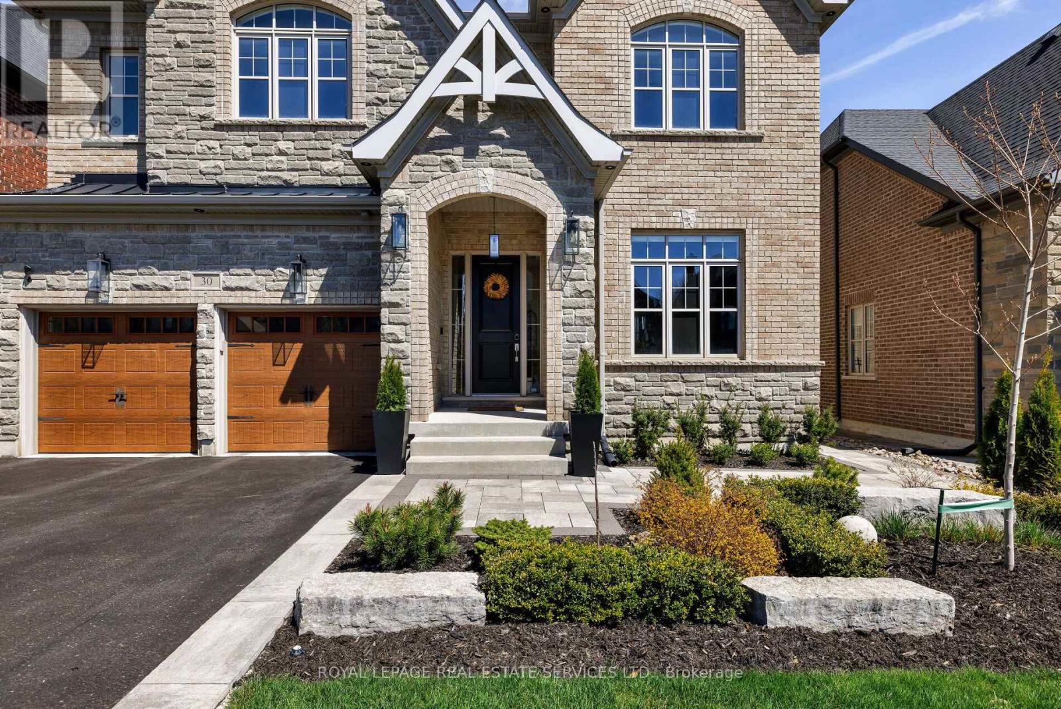
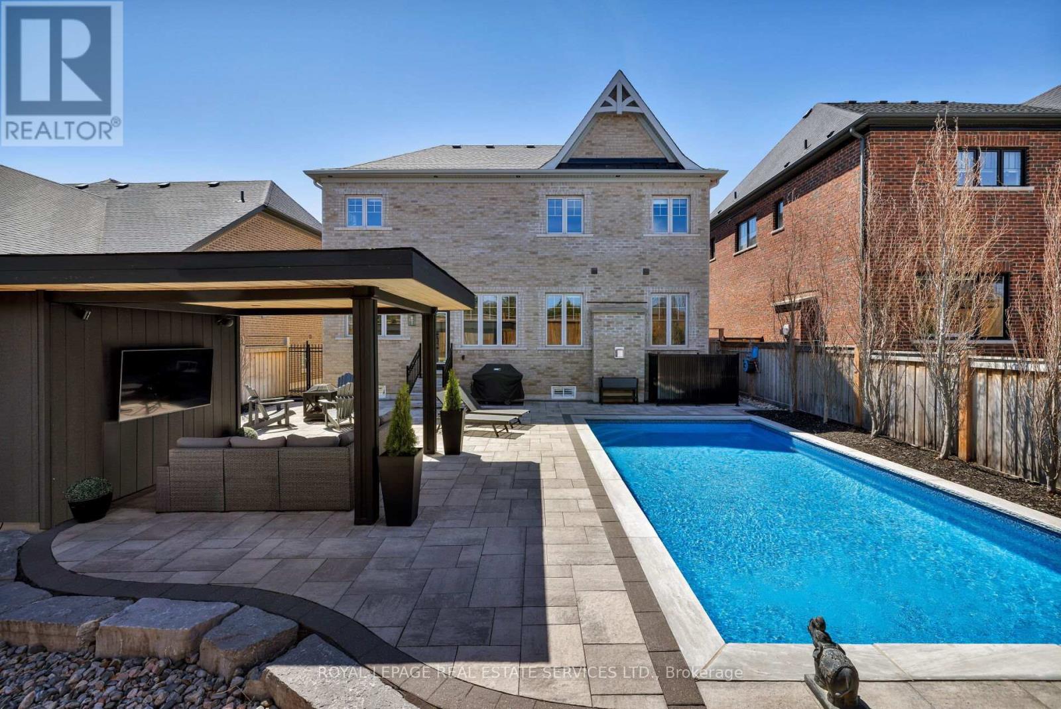
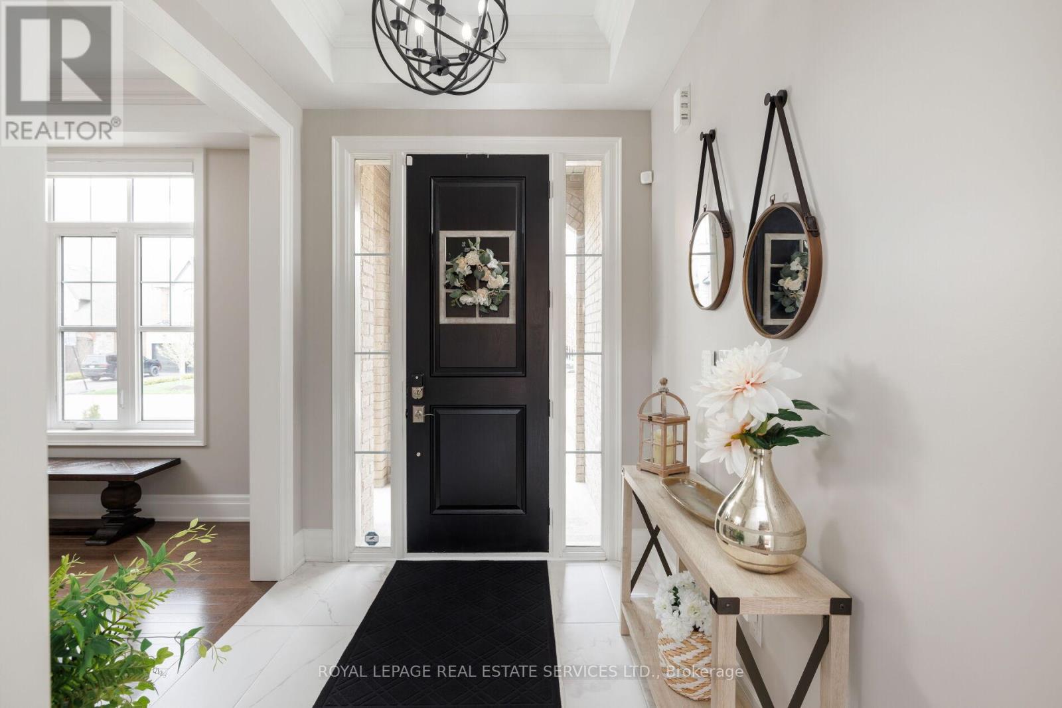
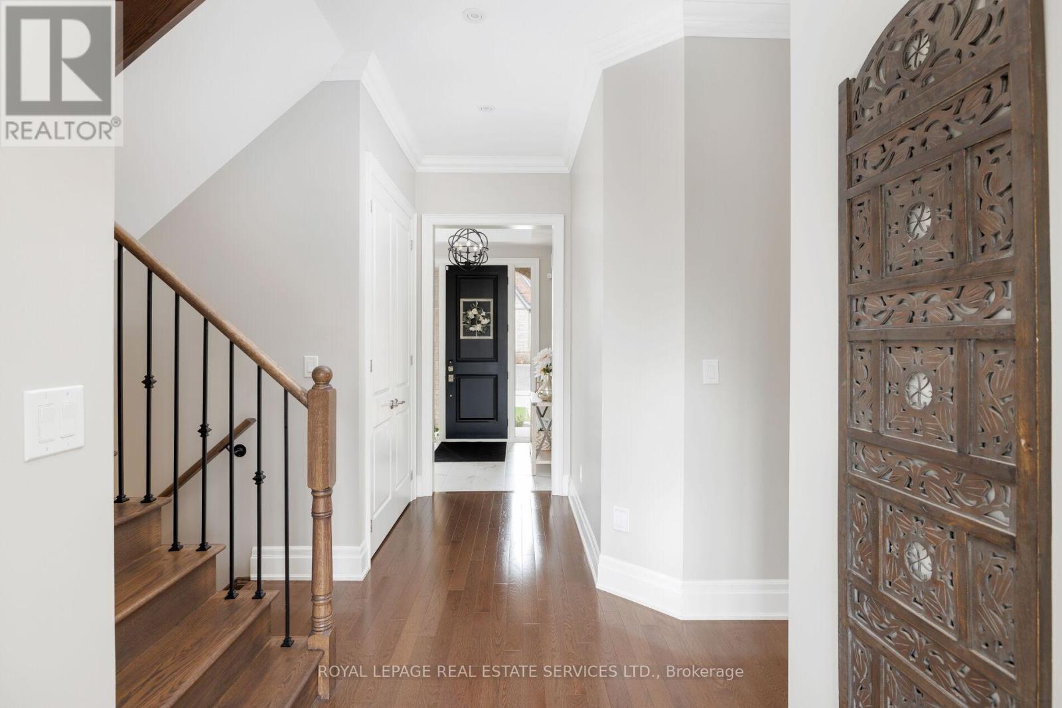
$2,495,000
30 BRITNELL COURT
King, Ontario, Ontario, L7B0P2
MLS® Number: N12125529
Property description
Outstanding court & backyard! Experience serene village living in Kings Den, a prestigious King City enclave nestled on the scenic Oak Ridges Moraine, surrounded by creeks, trails, lakes, & protected conservation lands. This luxurious court residence offers refined comfort just minutes from shops, restaurants, schools, Highway 400, & the King City GO Stn ensuring effortless access to downtown Toronto. Approx 4060 sq ft of fshed living space. Exceptional home featuring a stately stone façade & striking stone walkway leads through manicured gardens bordered with armour stone to the outstanding backyard. Enjoy resort-style living with a saltwater pool, expansive stone patio, built-in gas line for seamless outdoor cooking, & a stylish cabana complete with pot lights & a flat-panel TV, offering the perfect blend of luxury, comfort, & privacy. This exquisite luxury residence features 4 spacious bedrooms, 3 spa-inspired bathrooms, 2 elegant powder rooms, & a fully renovated lower level designed for entertainment & family living. Architectural sophistication shines throughout with 10, 9, & extended-height basement ceilings, beautiful hardwood flooring, crown mouldings, deep baseboards, & tray ceilings. The generous family room features a gas fireplace, & the separate dining room has a servery accessing the gourmet kitchen. The chefs kitchen is a showstopper, boasting floor-to-ceiling cabinetry with valance lighting, granite counters, premium Thermador appliances including a new built-in fridge & dishwasher (2024), & a sunlit breakfast area that opens to the pool & patio. The elegant primary retreat boasts a lavishly appointed 5-piece ensuite bath with a freestanding soaker tub & oversized glass shower. The newly finished basement impresses with a home theatre, wet bar, games room, & a whimsical hidden arcade. Designed to elevate everyday living, this residence is a perfect blend of elegance, comfort, in one of King Citys most prestigious neighbourhoods.
Building information
Type
*****
Age
*****
Amenities
*****
Appliances
*****
Basement Development
*****
Basement Type
*****
Construction Style Attachment
*****
Cooling Type
*****
Exterior Finish
*****
Fireplace Present
*****
FireplaceTotal
*****
Fire Protection
*****
Flooring Type
*****
Foundation Type
*****
Half Bath Total
*****
Heating Fuel
*****
Heating Type
*****
Size Interior
*****
Stories Total
*****
Utility Water
*****
Land information
Amenities
*****
Fence Type
*****
Landscape Features
*****
Sewer
*****
Size Depth
*****
Size Frontage
*****
Size Irregular
*****
Size Total
*****
Rooms
Main level
Eating area
*****
Kitchen
*****
Family room
*****
Dining room
*****
Basement
Games room
*****
Recreational, Games room
*****
Media
*****
Other
*****
Second level
Bedroom 4
*****
Bedroom 3
*****
Bedroom 2
*****
Primary Bedroom
*****
Main level
Eating area
*****
Kitchen
*****
Family room
*****
Dining room
*****
Basement
Games room
*****
Recreational, Games room
*****
Media
*****
Other
*****
Second level
Bedroom 4
*****
Bedroom 3
*****
Bedroom 2
*****
Primary Bedroom
*****
Main level
Eating area
*****
Kitchen
*****
Family room
*****
Dining room
*****
Basement
Games room
*****
Recreational, Games room
*****
Media
*****
Other
*****
Second level
Bedroom 4
*****
Bedroom 3
*****
Bedroom 2
*****
Primary Bedroom
*****
Main level
Eating area
*****
Kitchen
*****
Family room
*****
Dining room
*****
Basement
Games room
*****
Recreational, Games room
*****
Media
*****
Other
*****
Second level
Bedroom 4
*****
Bedroom 3
*****
Bedroom 2
*****
Primary Bedroom
*****
Main level
Eating area
*****
Kitchen
*****
Courtesy of ROYAL LEPAGE REAL ESTATE SERVICES LTD.
Book a Showing for this property
Please note that filling out this form you'll be registered and your phone number without the +1 part will be used as a password.

