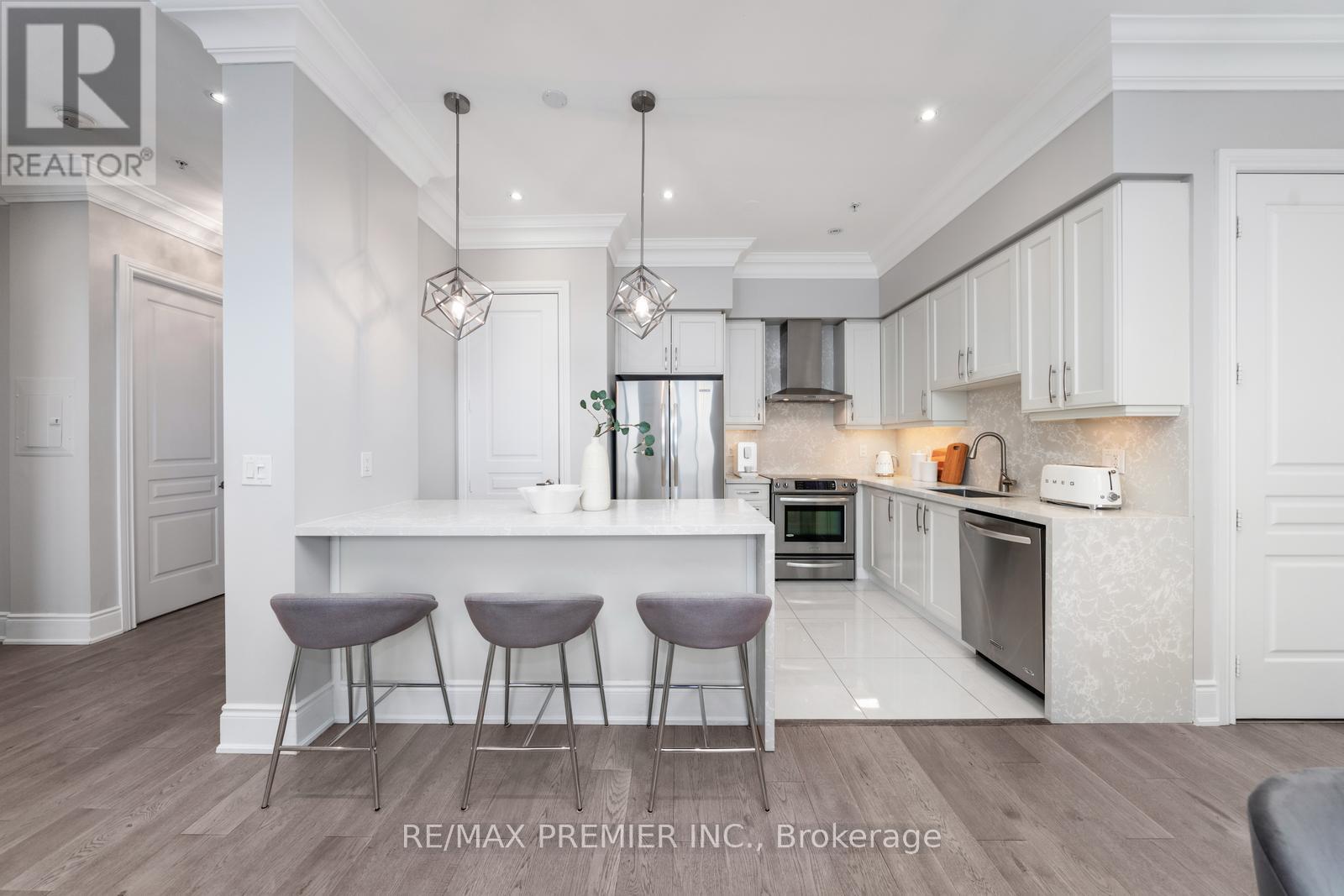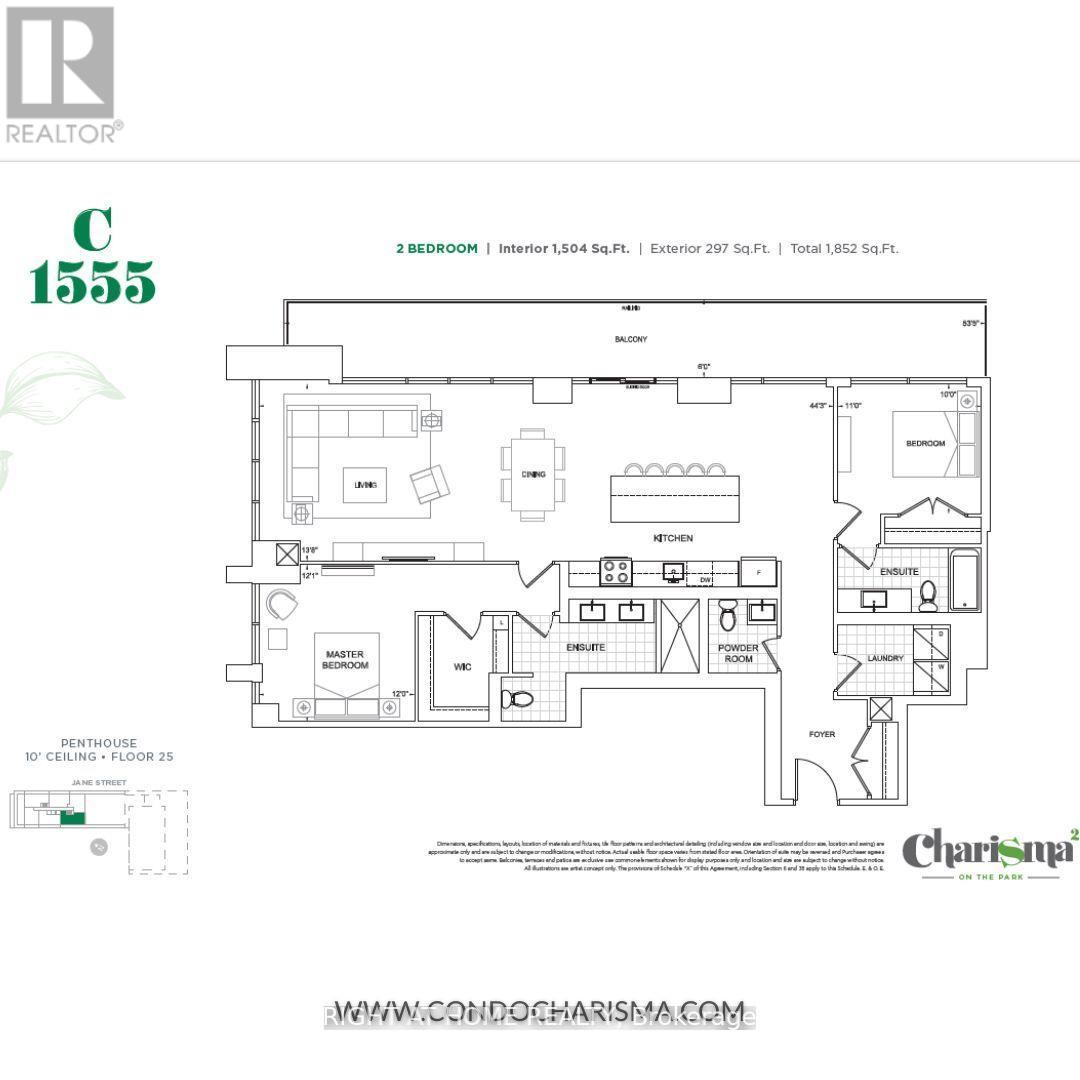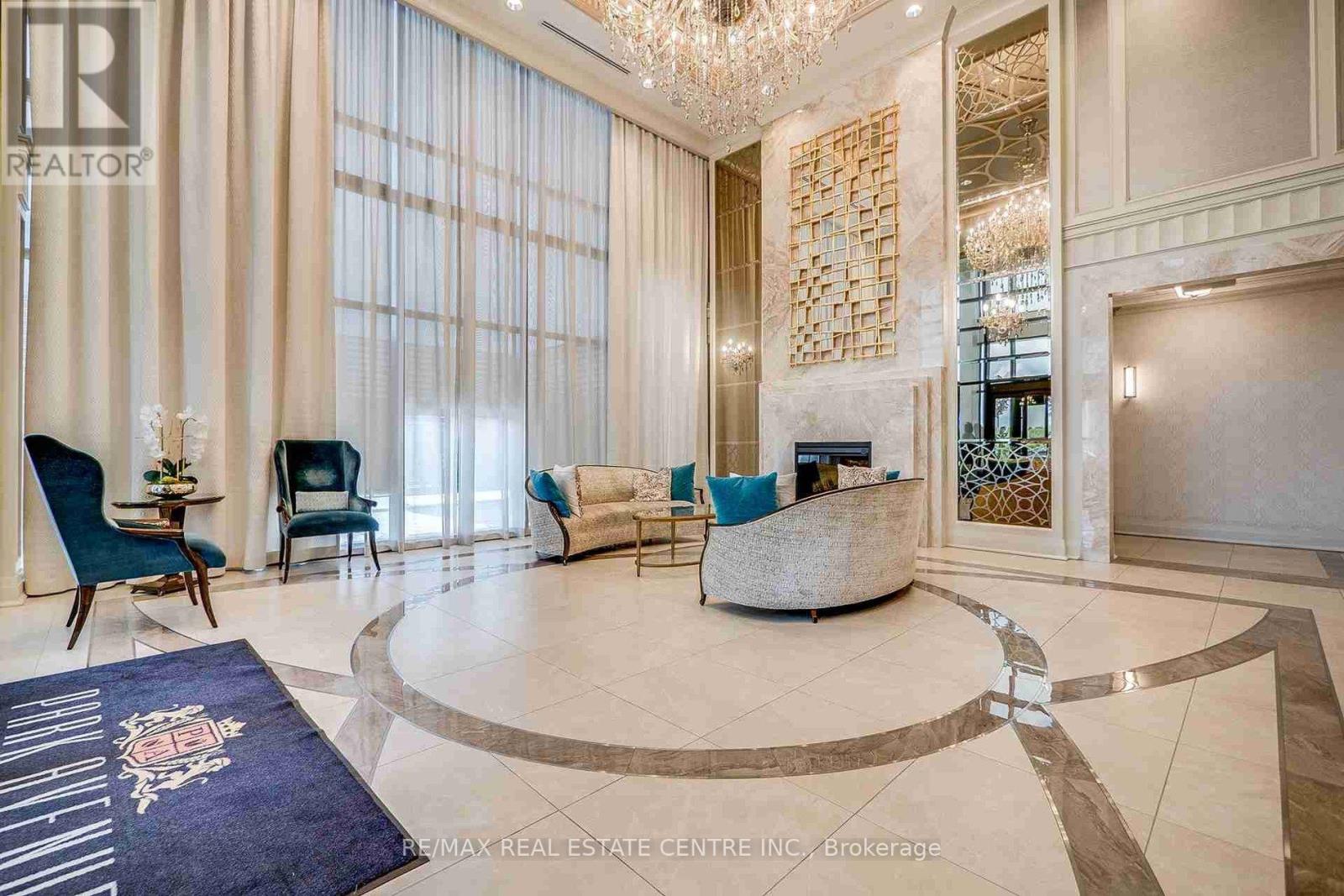Free account required
Unlock the full potential of your property search with a free account! Here's what you'll gain immediate access to:
- Exclusive Access to Every Listing
- Personalized Search Experience
- Favorite Properties at Your Fingertips
- Stay Ahead with Email Alerts
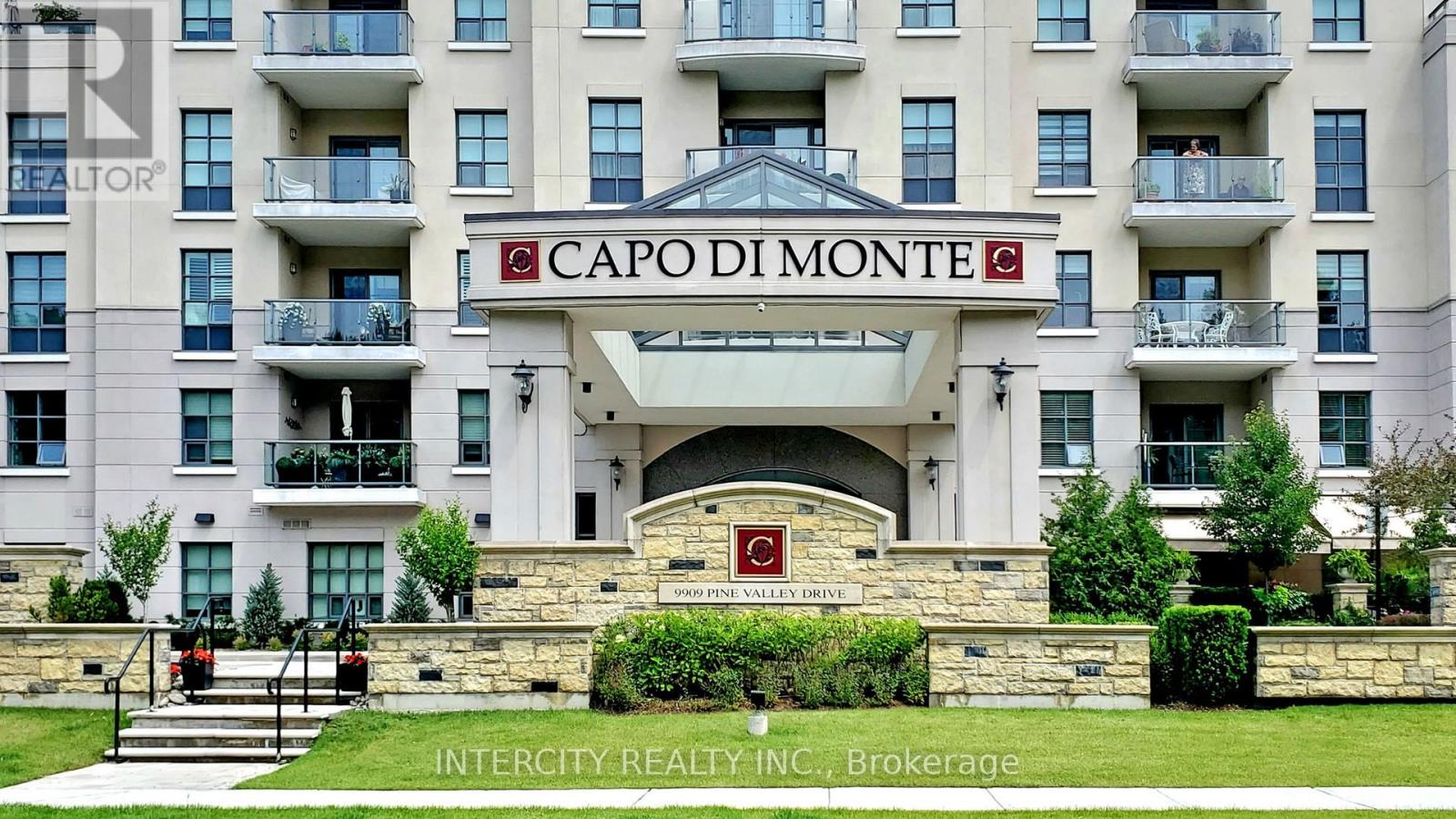

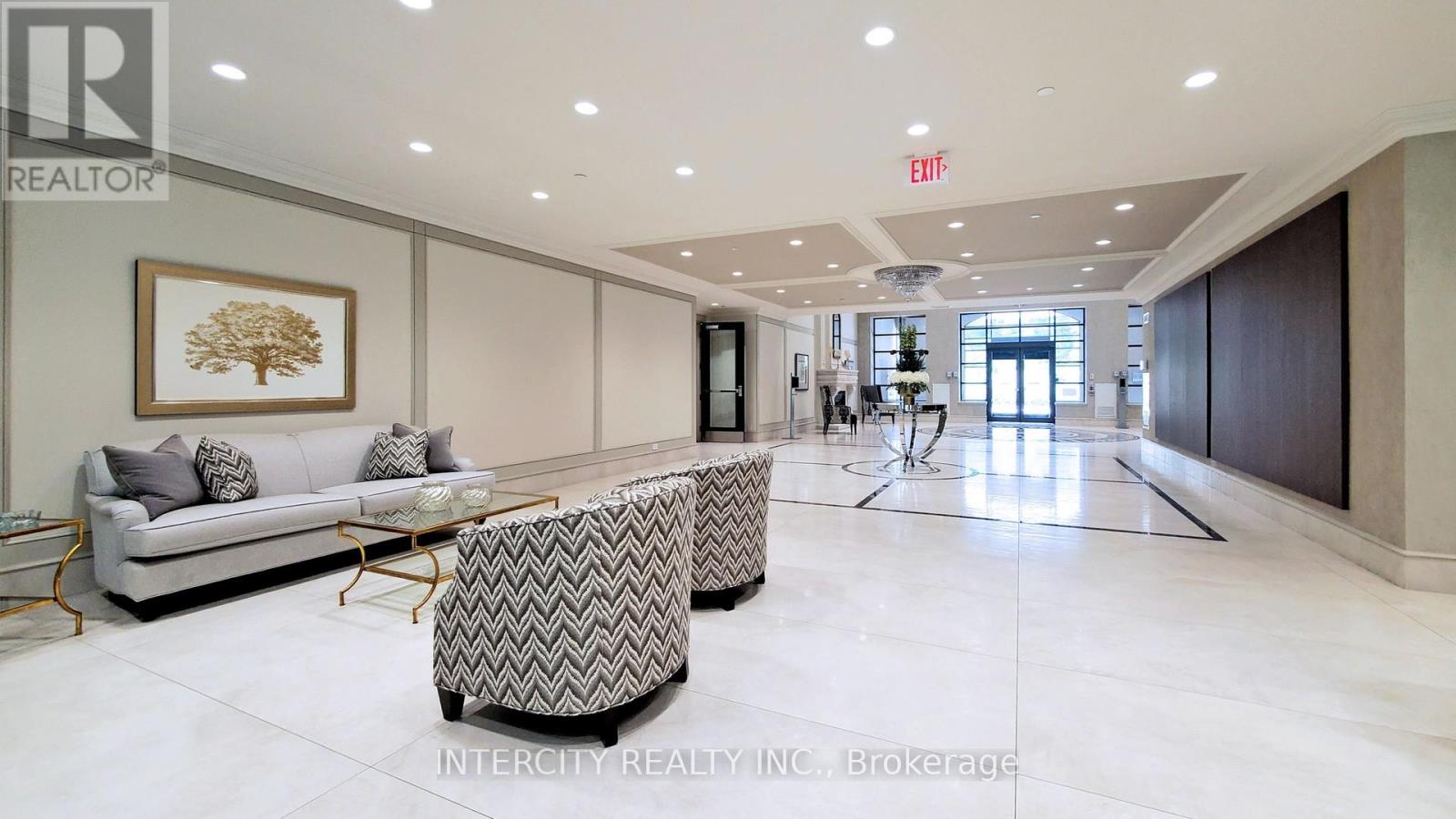
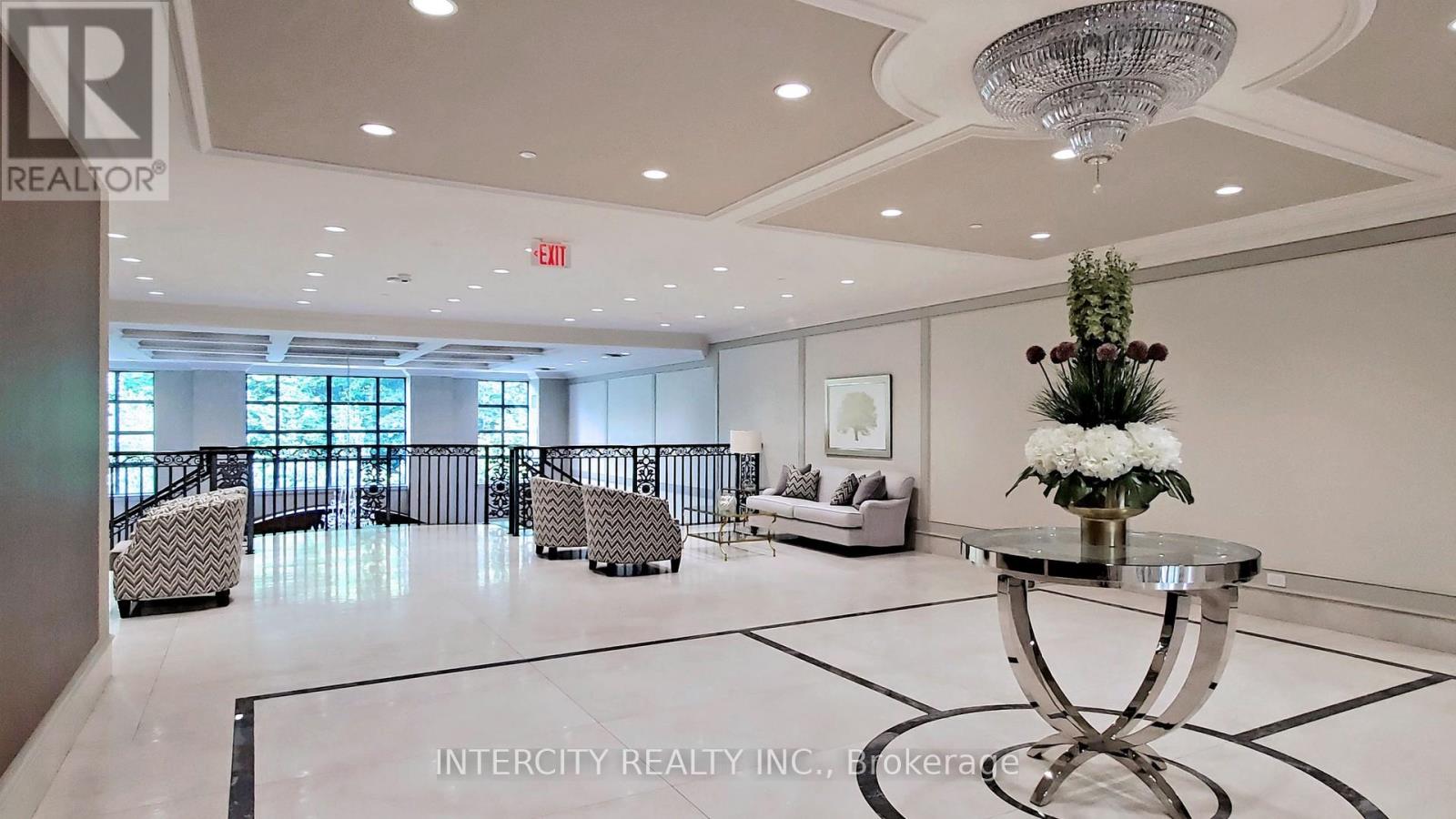

$1,299,999
411 - 9909 PINE VALLEY DRIVE
Vaughan, Ontario, Ontario, L4H4M1
MLS® Number: N12126025
Property description
Welcome to the luxurious Capo-Di Monte, the premiere boutique condo situated across from the Kortright Centre and surrounded by ravine. Watch the sunsets from this west facing spacious 2+1 suite with ample storage. Almost 1400 Sq. Ft. of living space with approximately 10' smooth ceilings, - custom cabinetry which includes a large pantry/storage in the dining room, built in desk and Murphy bed in the office and a built in makeup vanity and linen closet/storage in the primary ensuite. Custom closet organizers throughout with double closets in the primary. Hardwood floor throughout main living spaces and porcelain tile in the bathrooms. Crown molding in the living/dining room. Split bedroom design. Stainless Steel appliances - Jennair fridge with built in tray storage above. Induction stove/dishwasher(2024). Stainless steel hood fan, pots and pans drawer, pull out corner, Built in microwave. Extended breakfast bar. Crystal chandeliers and custom window coverings. Laundry room with grey full size washer and dryer and sink. Electric BBQ's permitted. Flexible closing. Quick closing available. Must see - Attention to every detail! Luxury at its finest!
Building information
Type
*****
Amenities
*****
Appliances
*****
Cooling Type
*****
Exterior Finish
*****
Flooring Type
*****
Heating Type
*****
Size Interior
*****
Land information
Amenities
*****
Rooms
Flat
Laundry room
*****
Bedroom 2
*****
Primary Bedroom
*****
Office
*****
Kitchen
*****
Dining room
*****
Living room
*****
Laundry room
*****
Bedroom 2
*****
Primary Bedroom
*****
Office
*****
Kitchen
*****
Dining room
*****
Living room
*****
Laundry room
*****
Bedroom 2
*****
Primary Bedroom
*****
Office
*****
Kitchen
*****
Dining room
*****
Living room
*****
Laundry room
*****
Bedroom 2
*****
Primary Bedroom
*****
Office
*****
Kitchen
*****
Dining room
*****
Living room
*****
Laundry room
*****
Bedroom 2
*****
Primary Bedroom
*****
Office
*****
Kitchen
*****
Dining room
*****
Living room
*****
Courtesy of INTERCITY REALTY INC.
Book a Showing for this property
Please note that filling out this form you'll be registered and your phone number without the +1 part will be used as a password.
