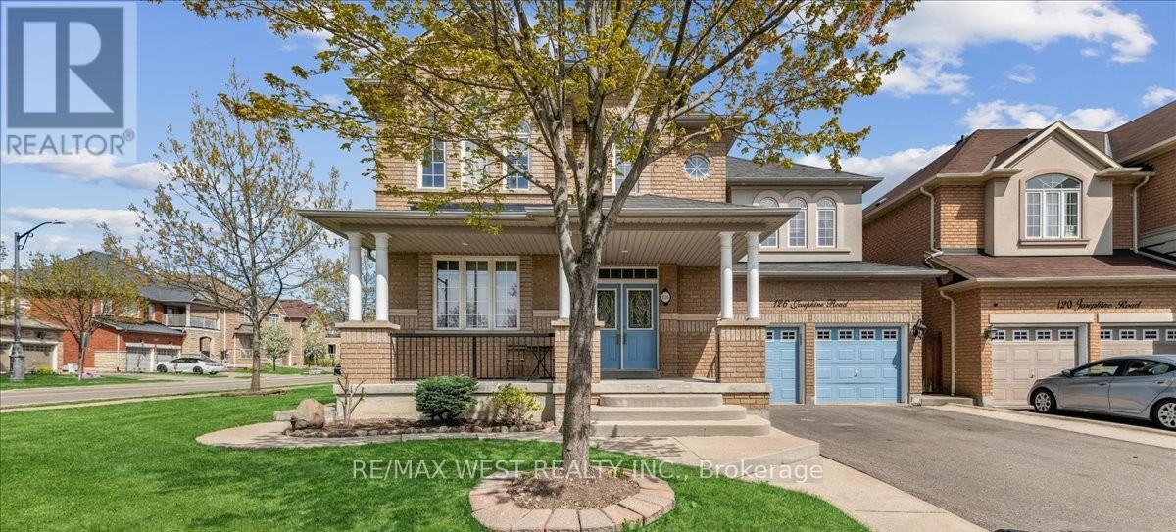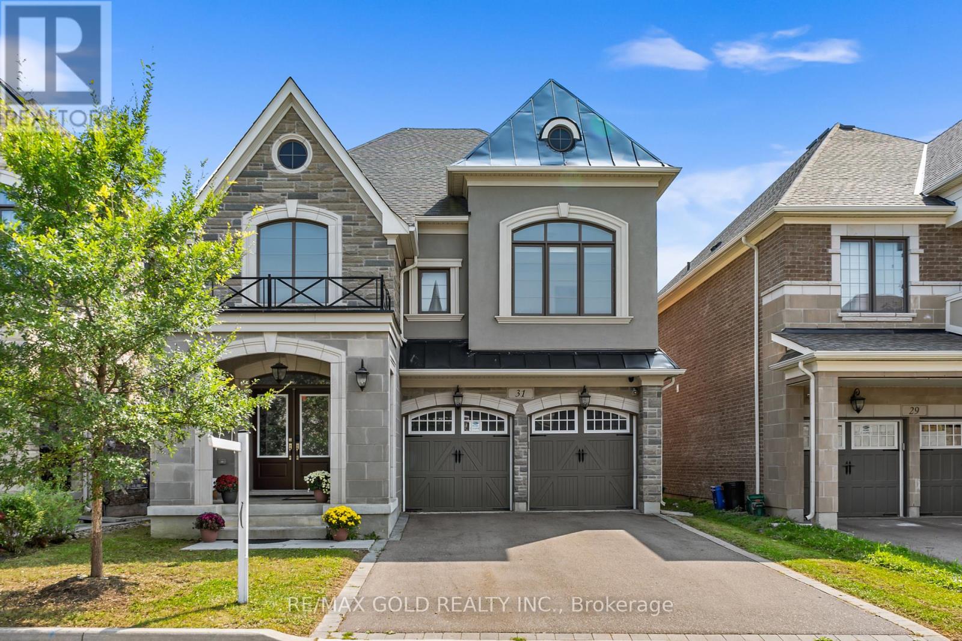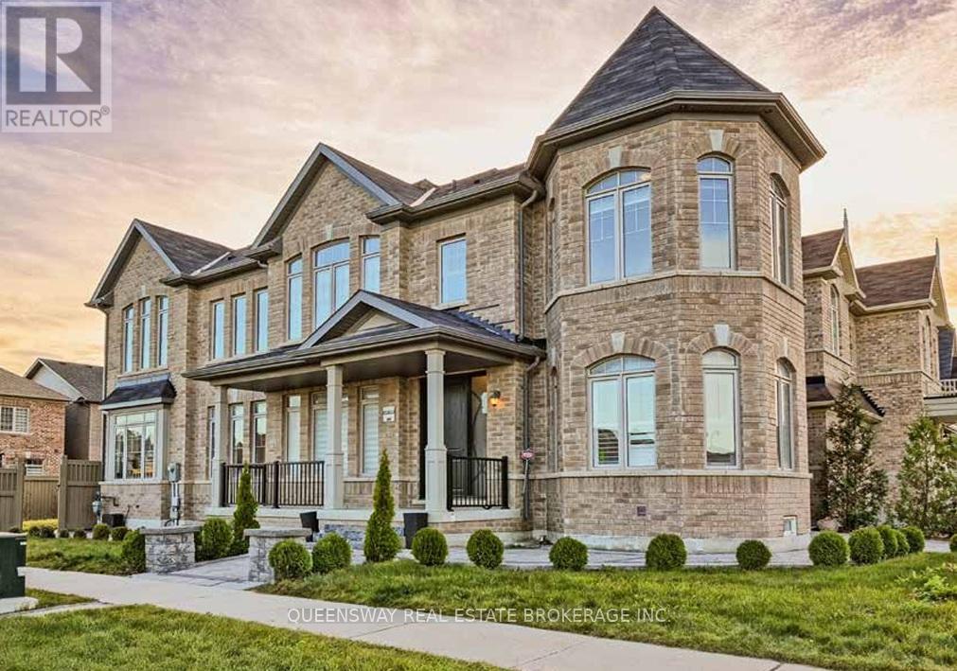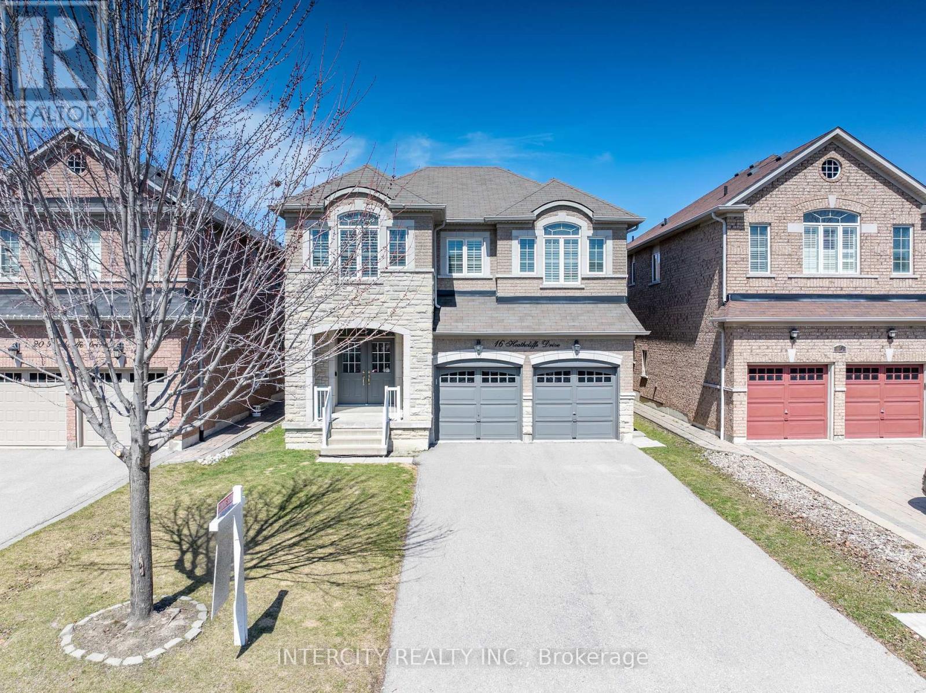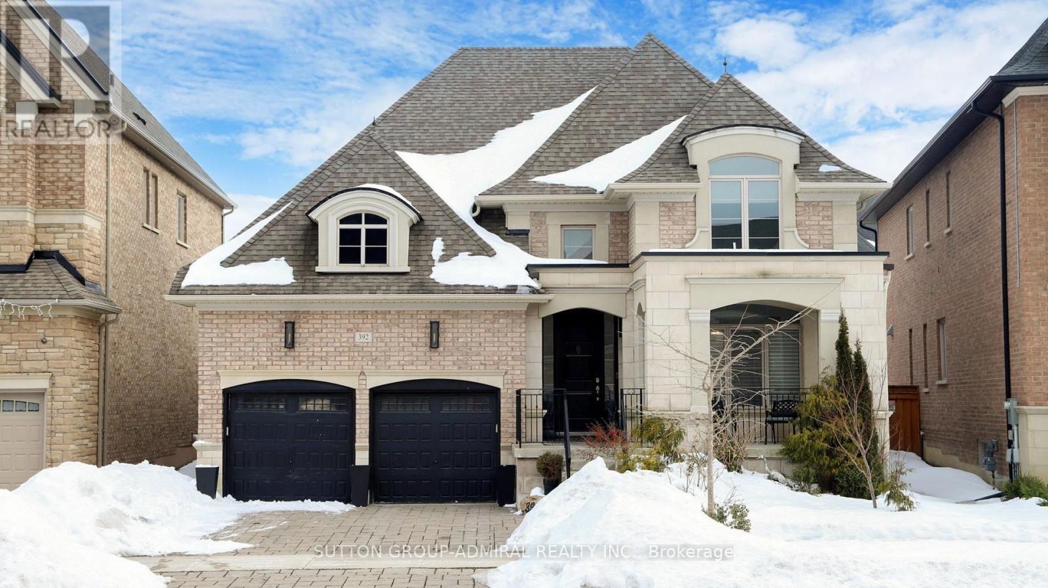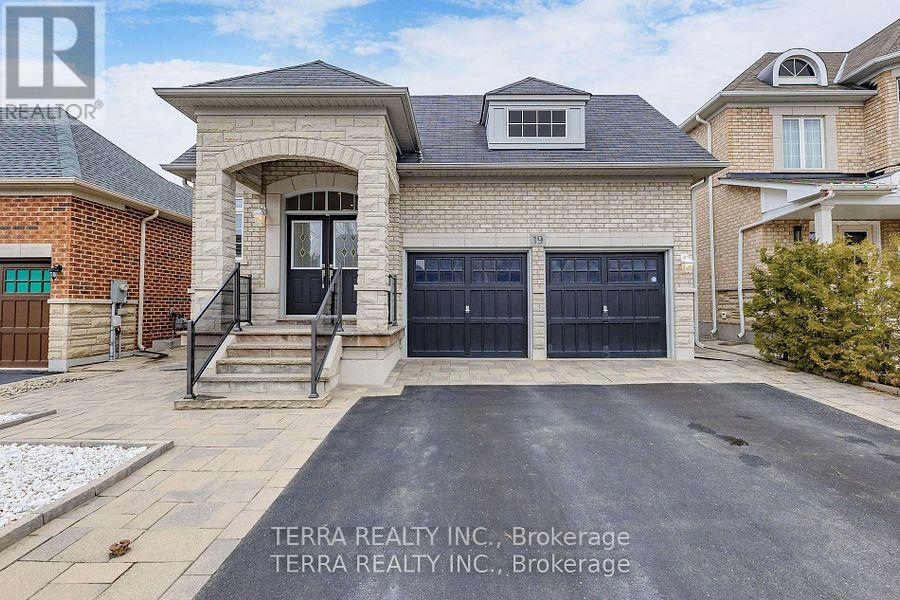Free account required
Unlock the full potential of your property search with a free account! Here's what you'll gain immediate access to:
- Exclusive Access to Every Listing
- Personalized Search Experience
- Favorite Properties at Your Fingertips
- Stay Ahead with Email Alerts
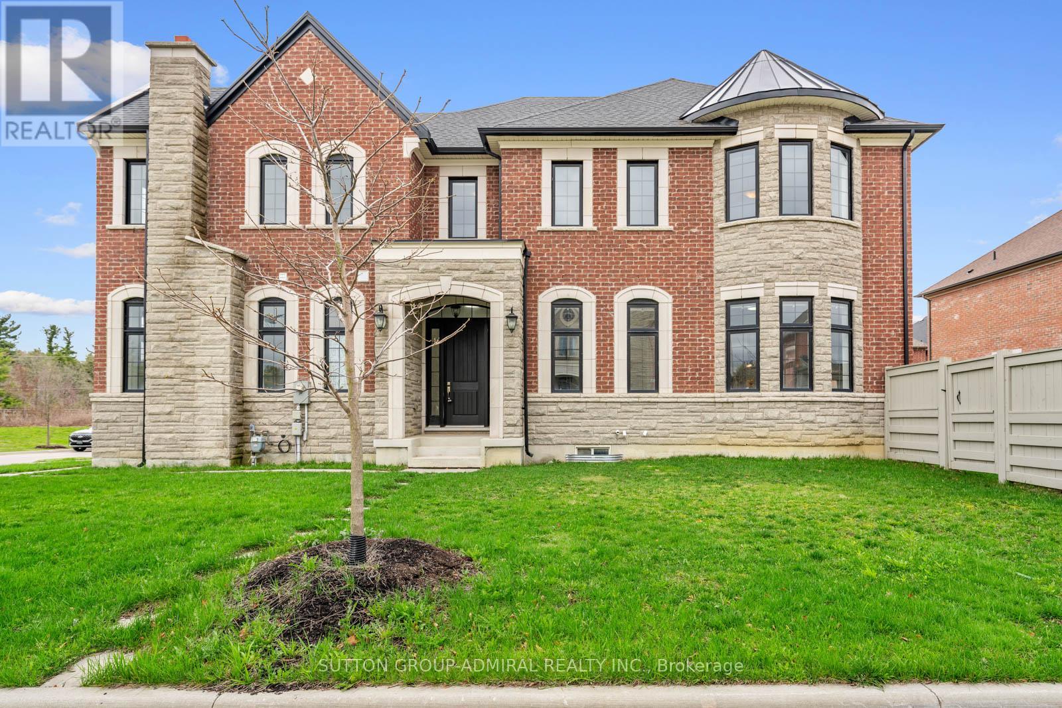
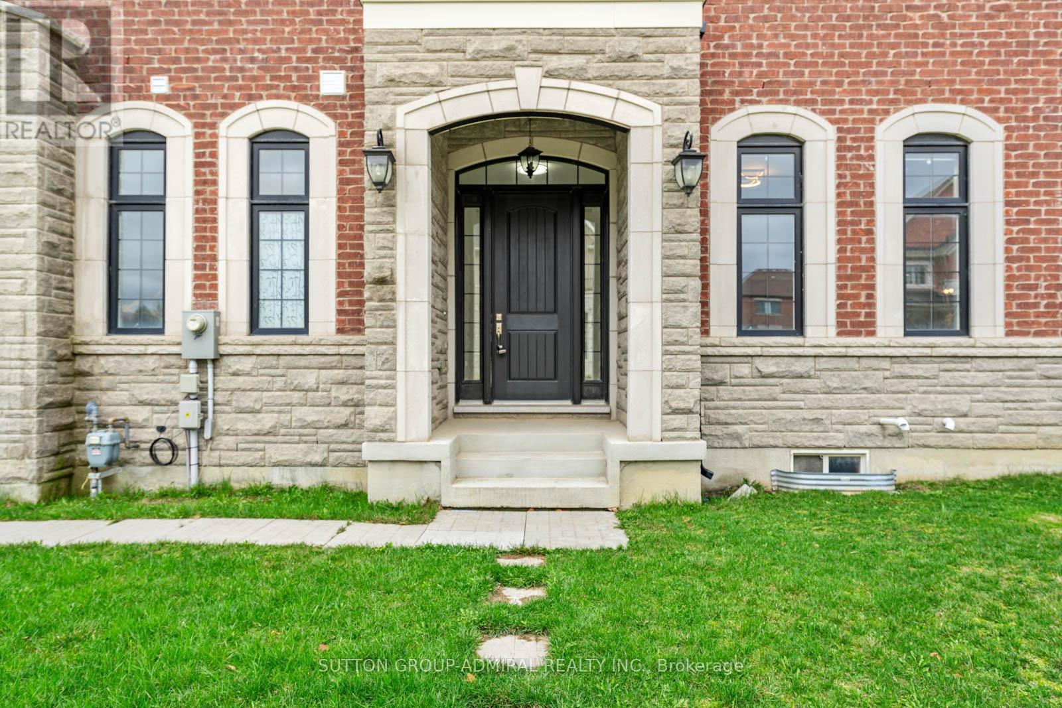
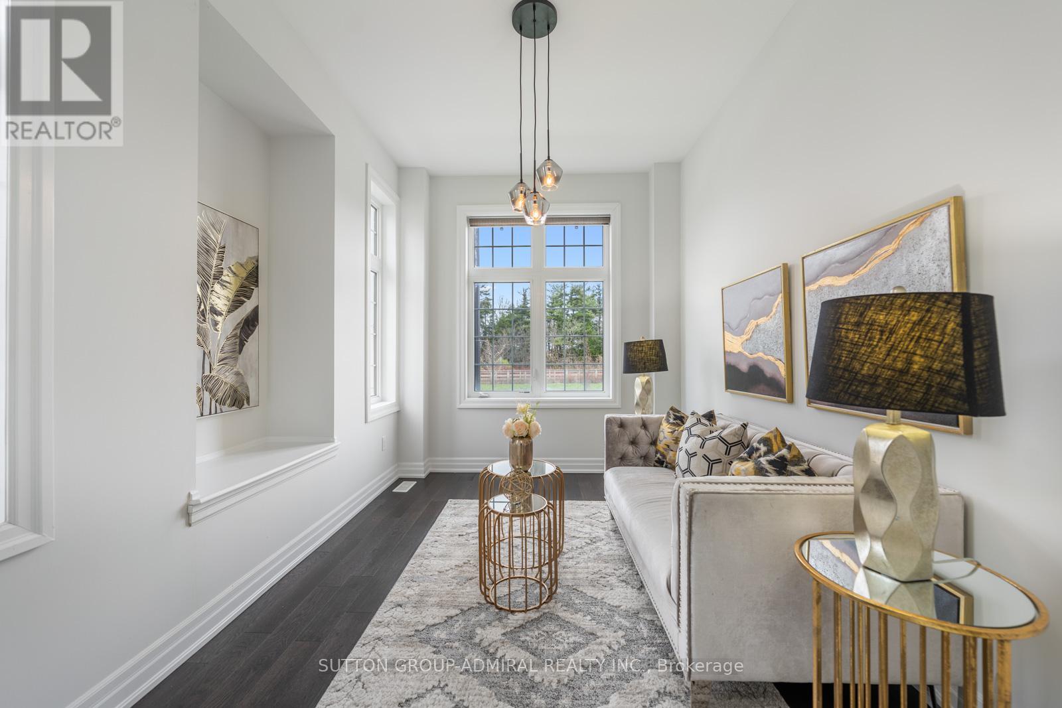
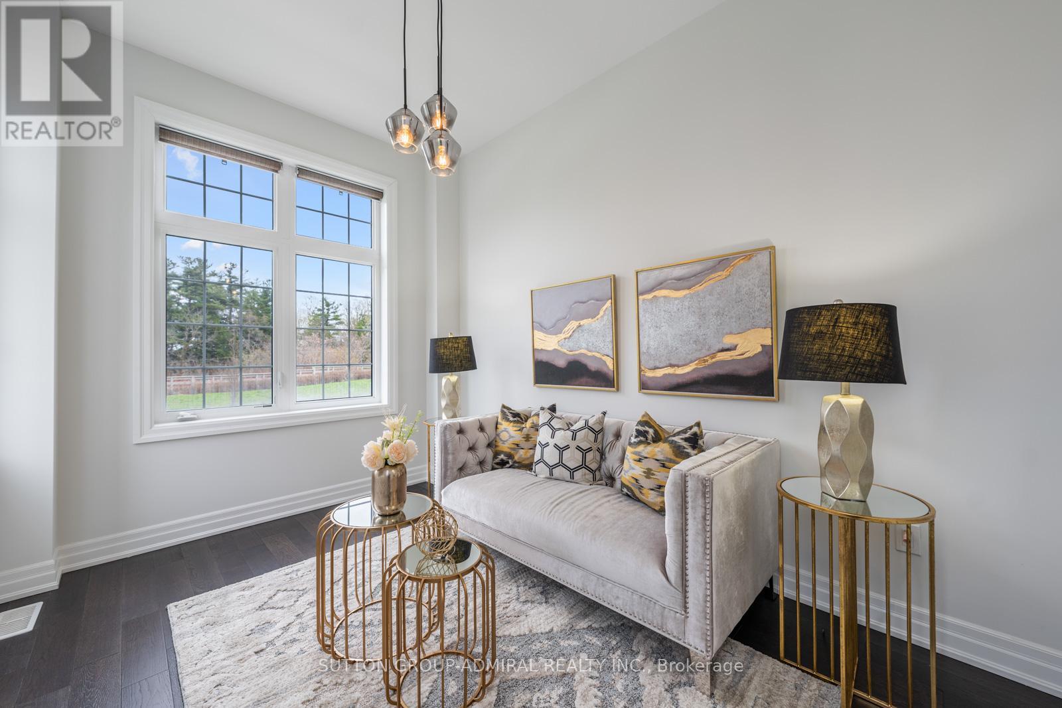
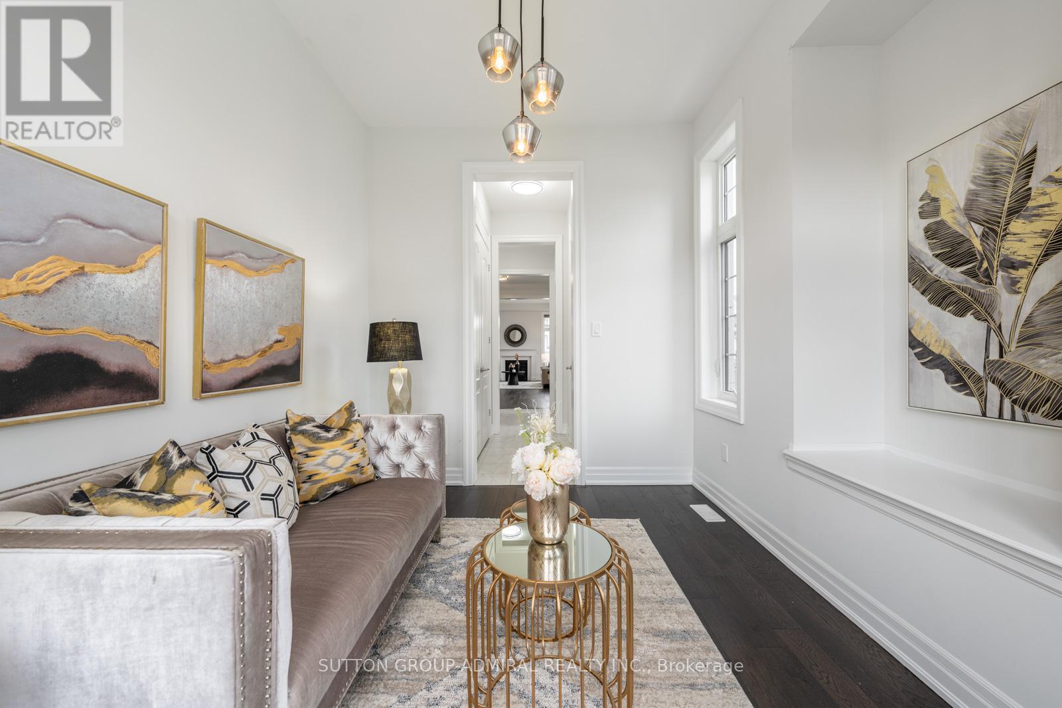
$1,688,000
137 FAUST RIDGE
Vaughan, Ontario, Ontario, L4H4S9
MLS® Number: N12126632
Property description
Welcome to 137 Faust Ridge, nestled in the prestigious Kleinburg Summit community by Mattamy Homes. This stunning corner-lot 4 bedroom - 4 bathroom residence offers luxury and functionality with 10 ft ceilings on the main floor and upgraded 9 ft ceilings on the second level. Featuring hardwood flooring throughout the main level, a beautifully oak-stained staircase, and an open concept living area with a bay window and cozy fireplace. The versatile main floor den can be used as an office or additional sleeping space. The chefs kitchen is a highlighted with granite counters, a centre island, pantry and upgraded cabinetry. From here, step out onto the yard, perfect for summer BBQ's and outdoor gatherings. Upstairs boasts a convenient laundry room, a master retreat with a walk-in closet and lavish 5-piece ensuite, and three additional spacious bedrooms with semi-ensuites. A bright study/nook area adds charm and practicality. Professionally painted throughout, with a fenced backyard and a large garage. Close to Hwy 427, 400, and Kleinburg Village, this is perfection at its finest! **EXTRAS Listing contains virtually staged photos of 3 bedrooms**
Building information
Type
*****
Amenities
*****
Appliances
*****
Basement Development
*****
Basement Type
*****
Construction Style Attachment
*****
Cooling Type
*****
Exterior Finish
*****
Fireplace Present
*****
Fire Protection
*****
Flooring Type
*****
Foundation Type
*****
Half Bath Total
*****
Heating Fuel
*****
Heating Type
*****
Size Interior
*****
Stories Total
*****
Utility Water
*****
Land information
Amenities
*****
Fence Type
*****
Landscape Features
*****
Sewer
*****
Size Depth
*****
Size Frontage
*****
Size Irregular
*****
Size Total
*****
Rooms
Main level
Den
*****
Eating area
*****
Kitchen
*****
Dining room
*****
Family room
*****
Second level
Bedroom 4
*****
Bedroom 3
*****
Bedroom 2
*****
Primary Bedroom
*****
Main level
Den
*****
Eating area
*****
Kitchen
*****
Dining room
*****
Family room
*****
Second level
Bedroom 4
*****
Bedroom 3
*****
Bedroom 2
*****
Primary Bedroom
*****
Main level
Den
*****
Eating area
*****
Kitchen
*****
Dining room
*****
Family room
*****
Second level
Bedroom 4
*****
Bedroom 3
*****
Bedroom 2
*****
Primary Bedroom
*****
Courtesy of SUTTON GROUP-ADMIRAL REALTY INC.
Book a Showing for this property
Please note that filling out this form you'll be registered and your phone number without the +1 part will be used as a password.
