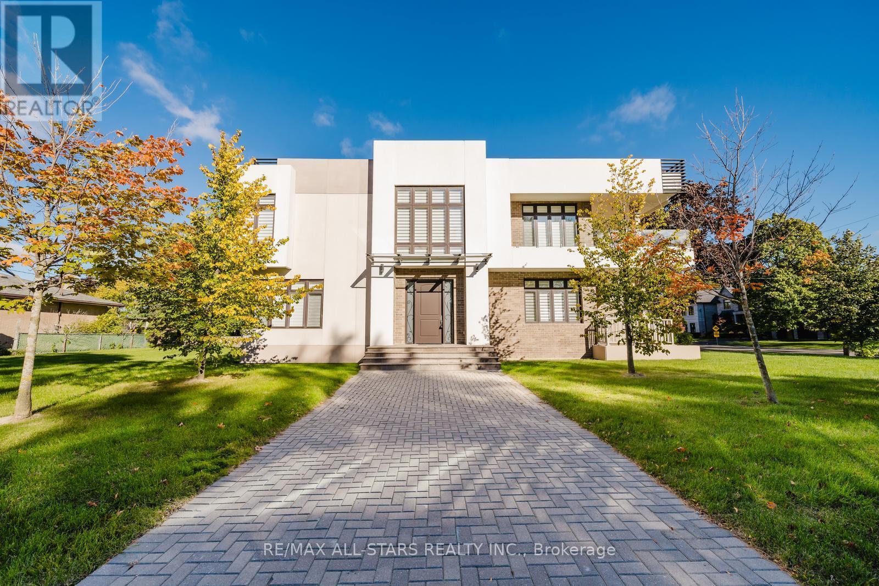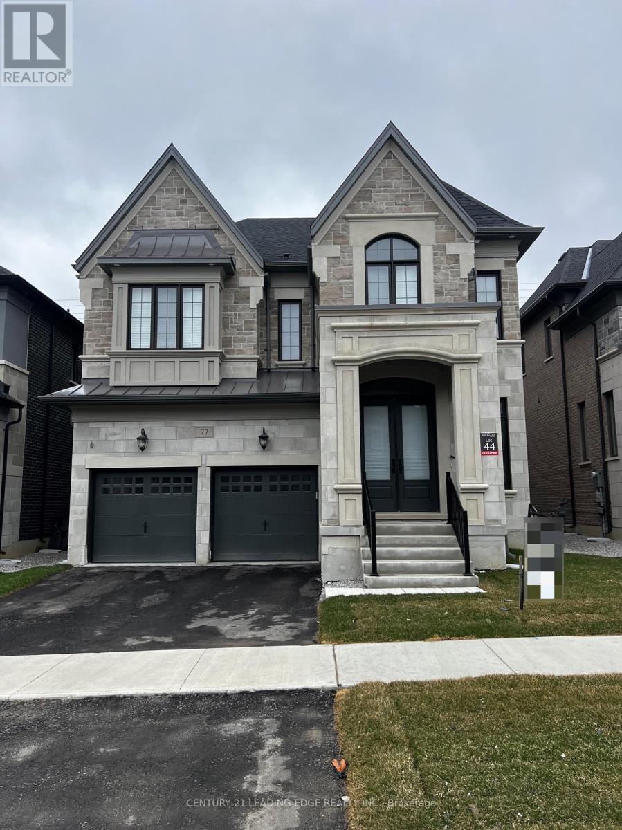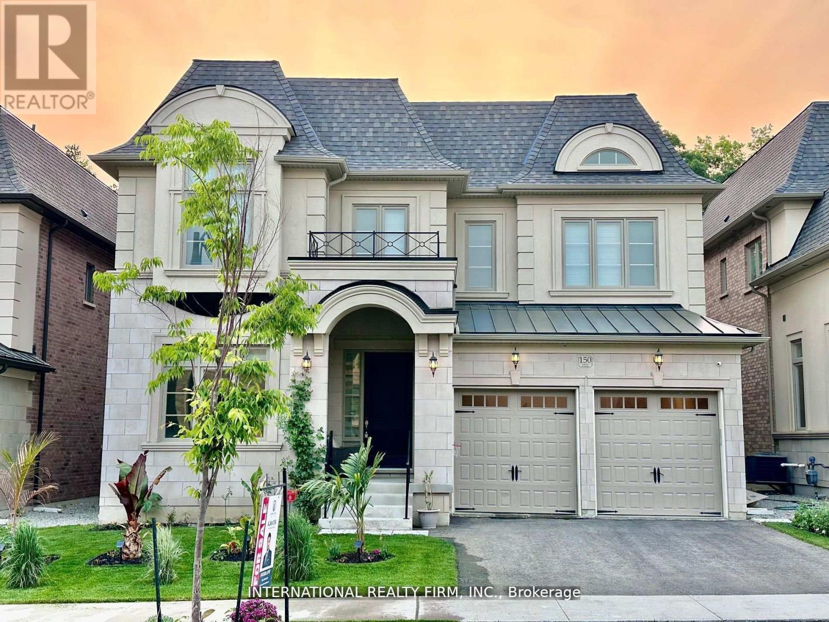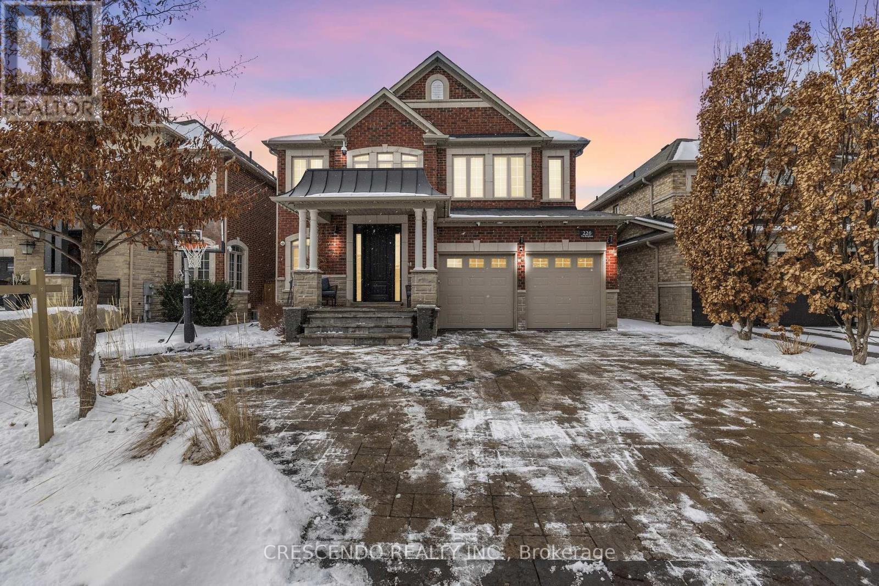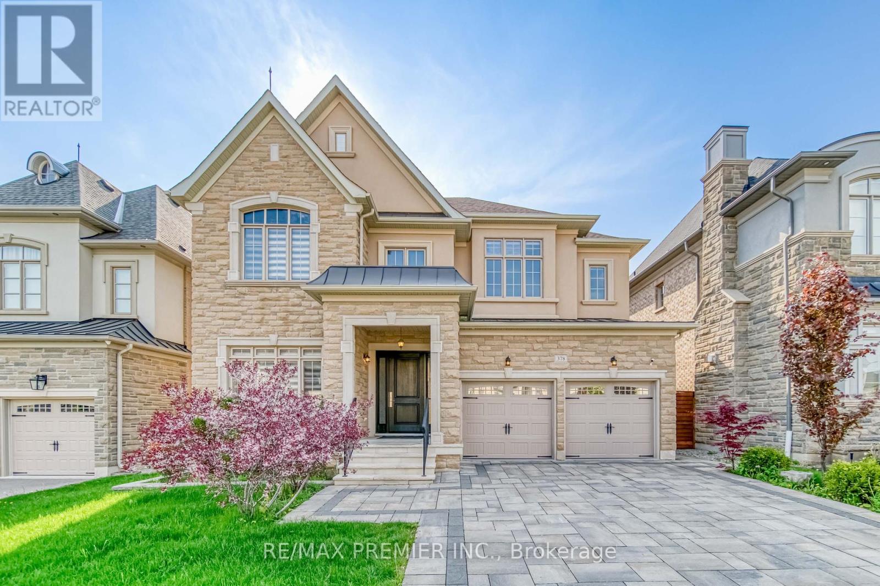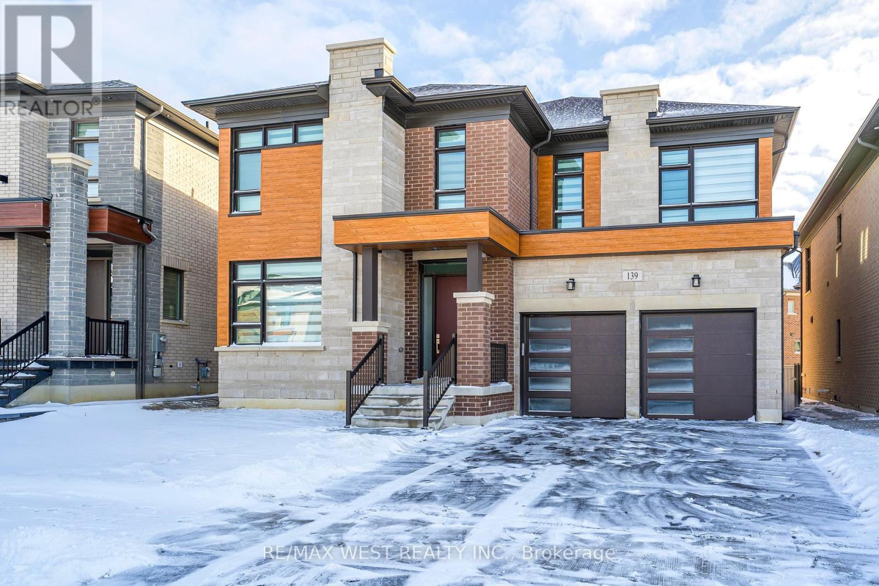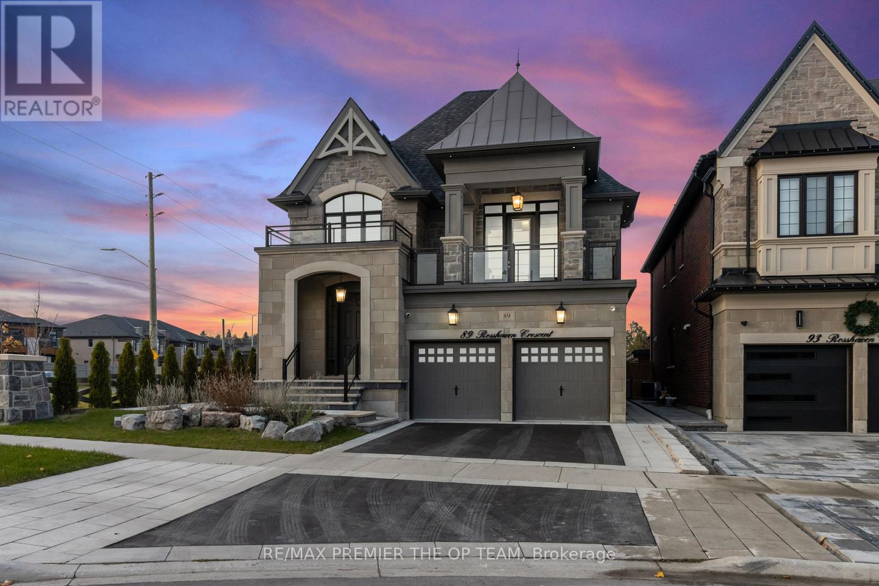Free account required
Unlock the full potential of your property search with a free account! Here's what you'll gain immediate access to:
- Exclusive Access to Every Listing
- Personalized Search Experience
- Favorite Properties at Your Fingertips
- Stay Ahead with Email Alerts

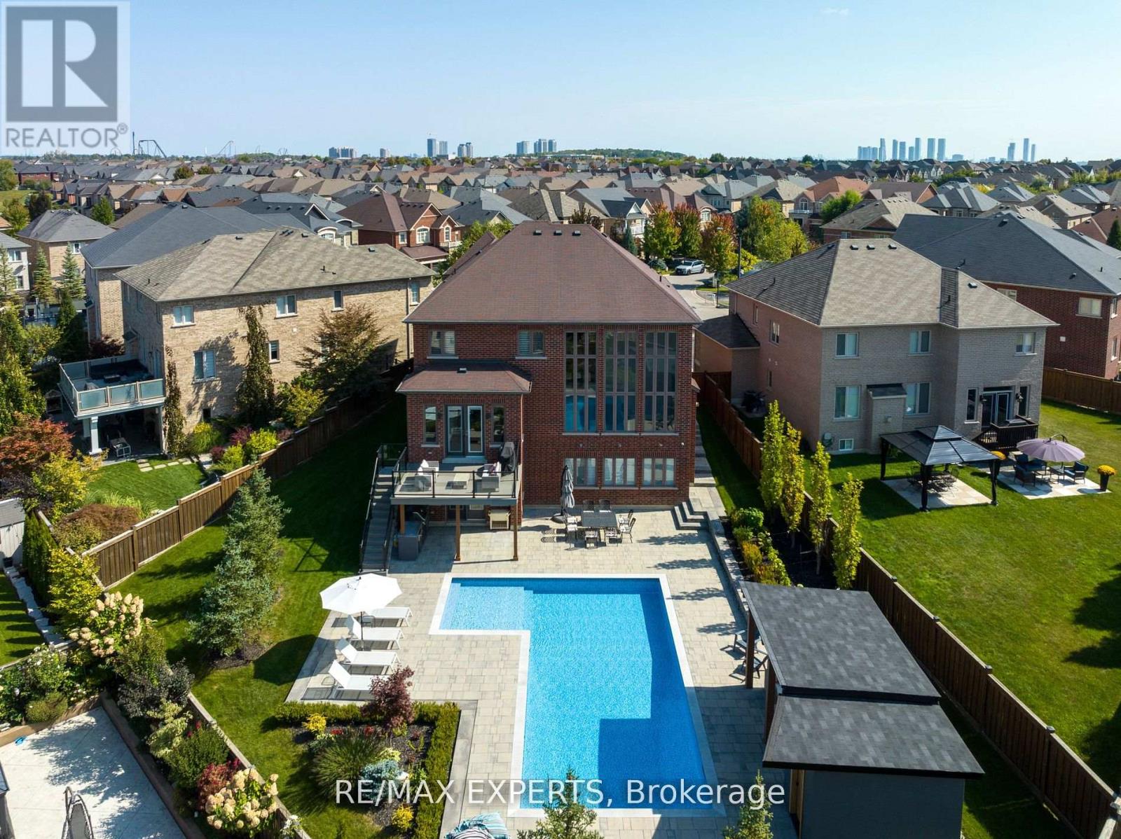
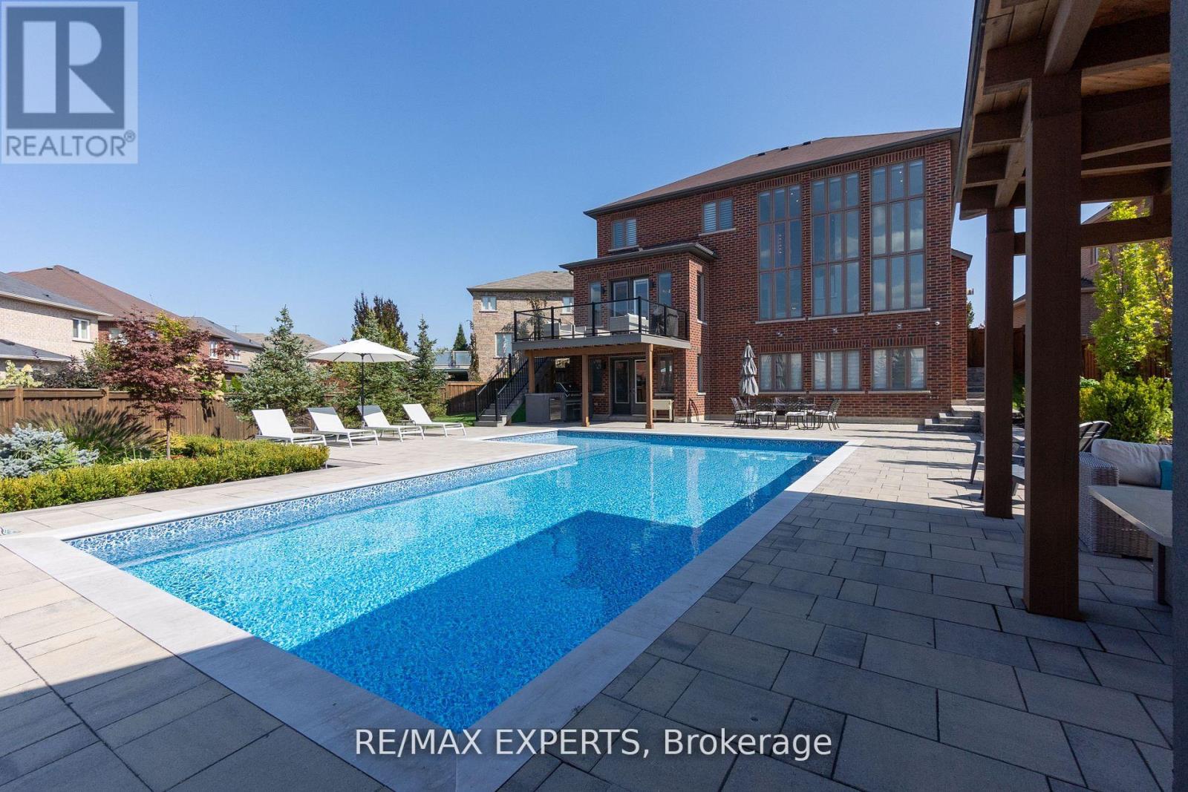
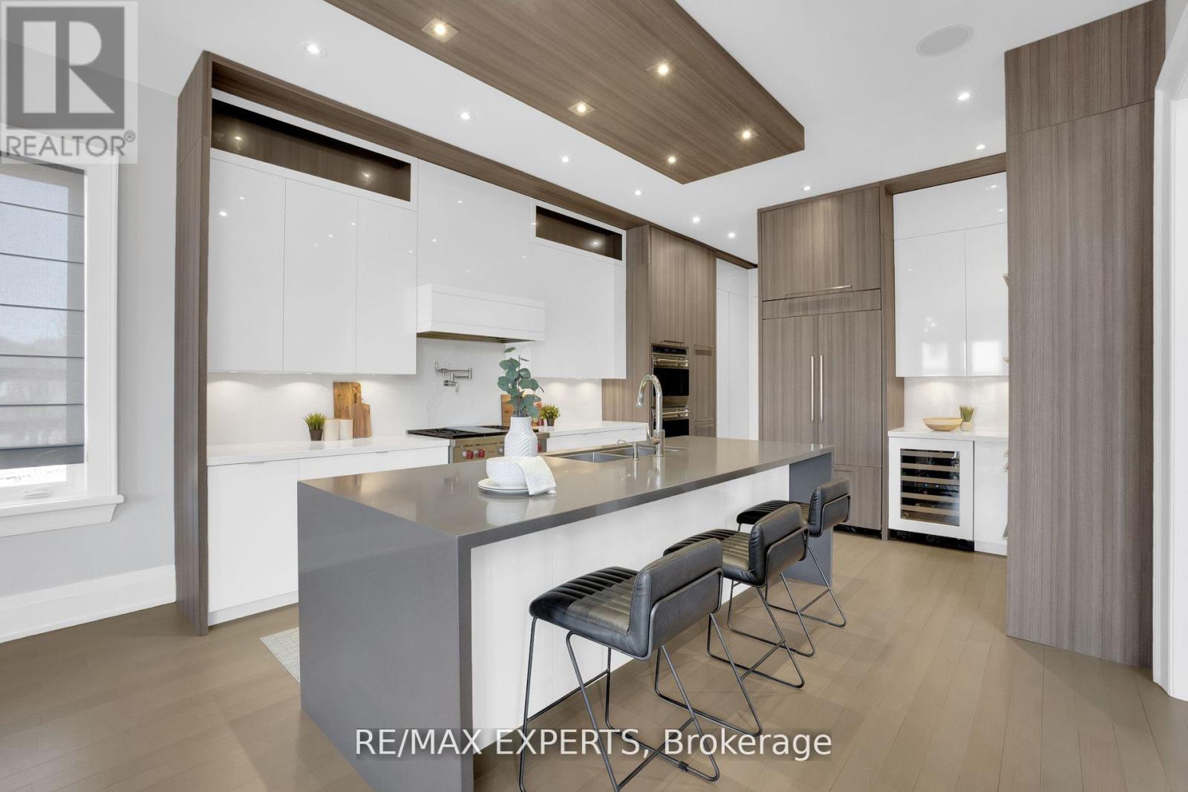
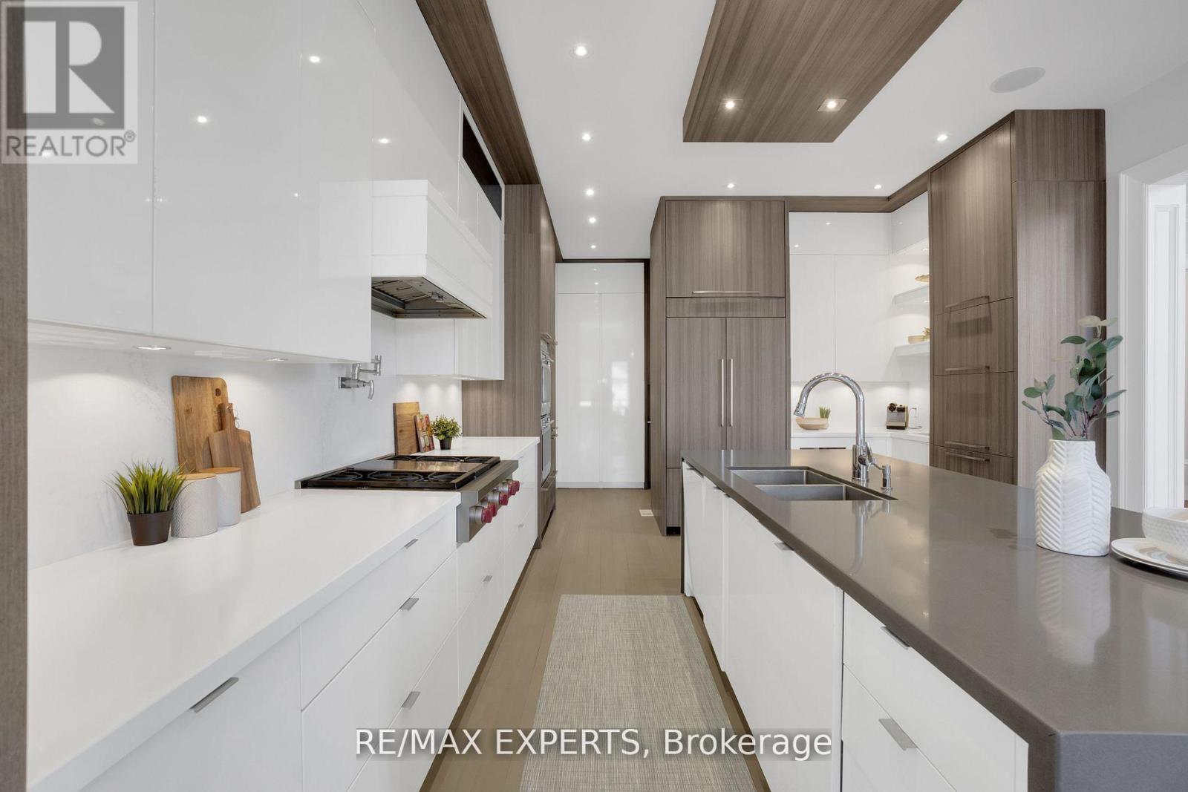
$2,488,000
30 CIRO BARILLARI COURT
Vaughan, Ontario, Ontario, L4H0Y9
MLS® Number: N12127793
Property description
Welcome to the breathtaking 30 Ciro Barillari Court, a true masterpiece nestled at the end of a private cul-de-sac on a sprawling pie-shaped lot. This custom-built home is a sanctuary of luxury, featuring soaring 10' ceilings and an exquisite QTK kitchen outfitted with top-of-the-line integrated appliances and stunning quartz counter tops. Every detail has been meticulously crafted with custom millwork that enhances the elegant design. The family room is a showstopper, boasting massive two-story windows that frame picturesque views of your resort-style backyard. Indulge in the spa-like bathroom for a tranquil retreat or entertain in the fully finished walk-out basement, complete with a kitchen rough-in, an additional bedroom, and a bathroom-ideal for guests or family. Step outside to your outdoor haven, featuring a covered loggia and a fully equipped outdoor kitchen-perfect for hosting gatherings or enjoying a quiet evening with a glass of wine. With countless upgrades throughout, this home is truly a dream come true. Don't miss your chance to experience this exceptional property !!
Building information
Type
*****
Age
*****
Appliances
*****
Basement Type
*****
Construction Style Attachment
*****
Cooling Type
*****
Exterior Finish
*****
Fireplace Present
*****
Flooring Type
*****
Foundation Type
*****
Half Bath Total
*****
Heating Fuel
*****
Heating Type
*****
Size Interior
*****
Stories Total
*****
Utility Water
*****
Land information
Amenities
*****
Fence Type
*****
Sewer
*****
Size Depth
*****
Size Frontage
*****
Size Irregular
*****
Size Total
*****
Rooms
Main level
Den
*****
Family room
*****
Living room
*****
Dining room
*****
Kitchen
*****
Basement
Recreational, Games room
*****
Bedroom
*****
Second level
Laundry room
*****
Bedroom 3
*****
Bedroom 2
*****
Primary Bedroom
*****
Courtesy of RE/MAX EXPERTS
Book a Showing for this property
Please note that filling out this form you'll be registered and your phone number without the +1 part will be used as a password.
