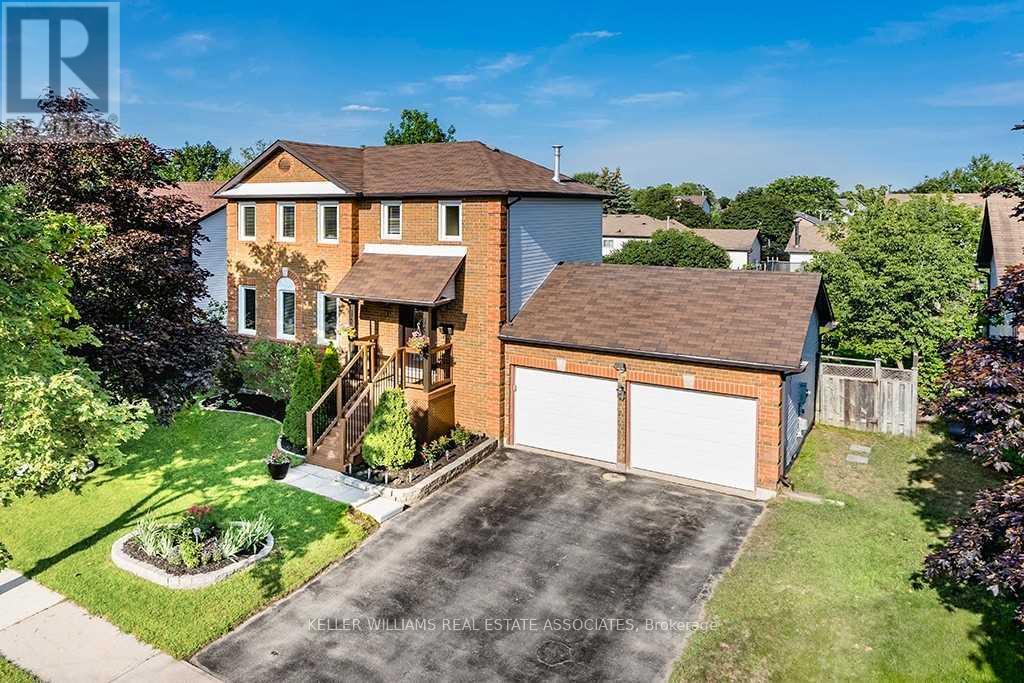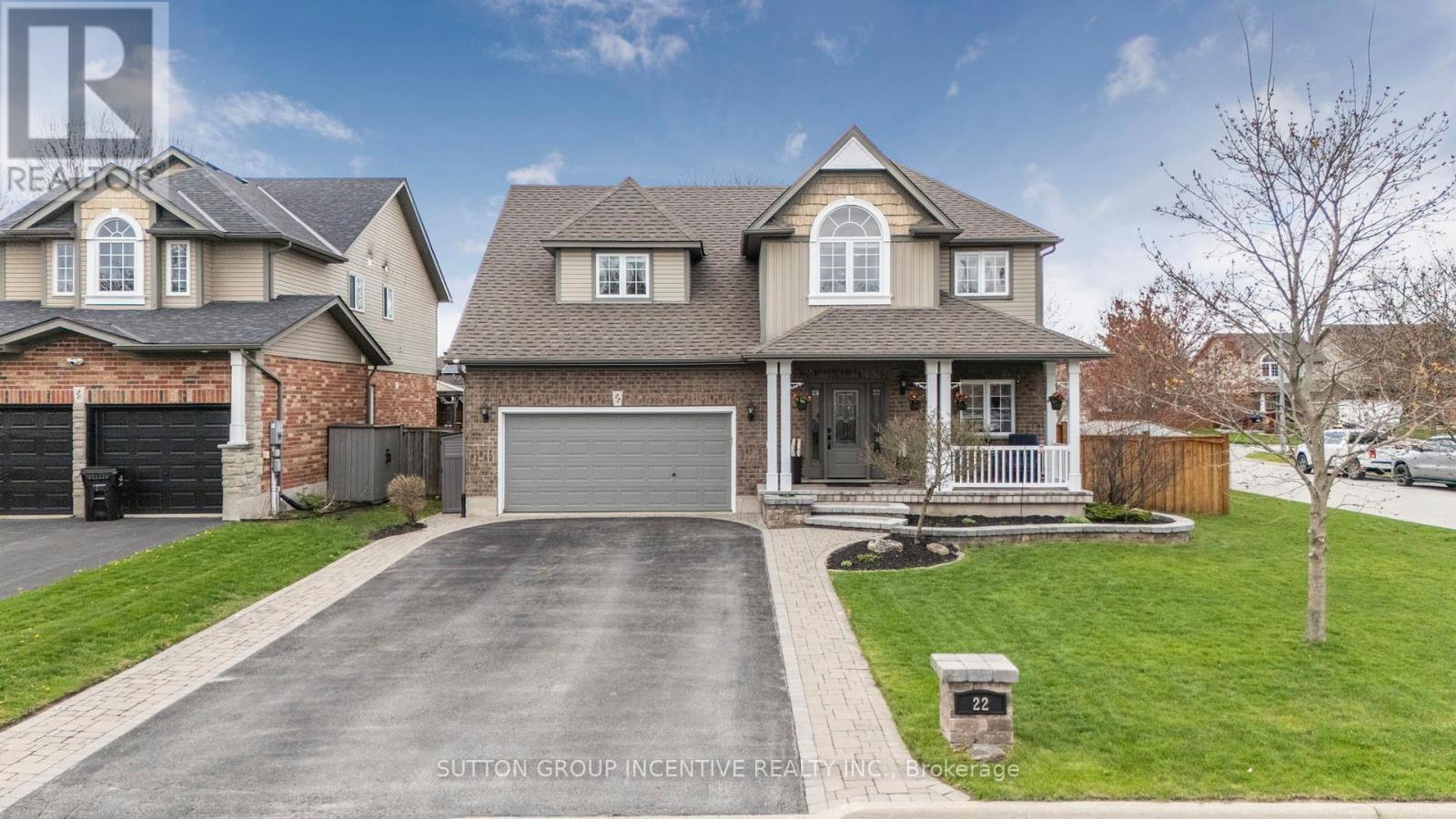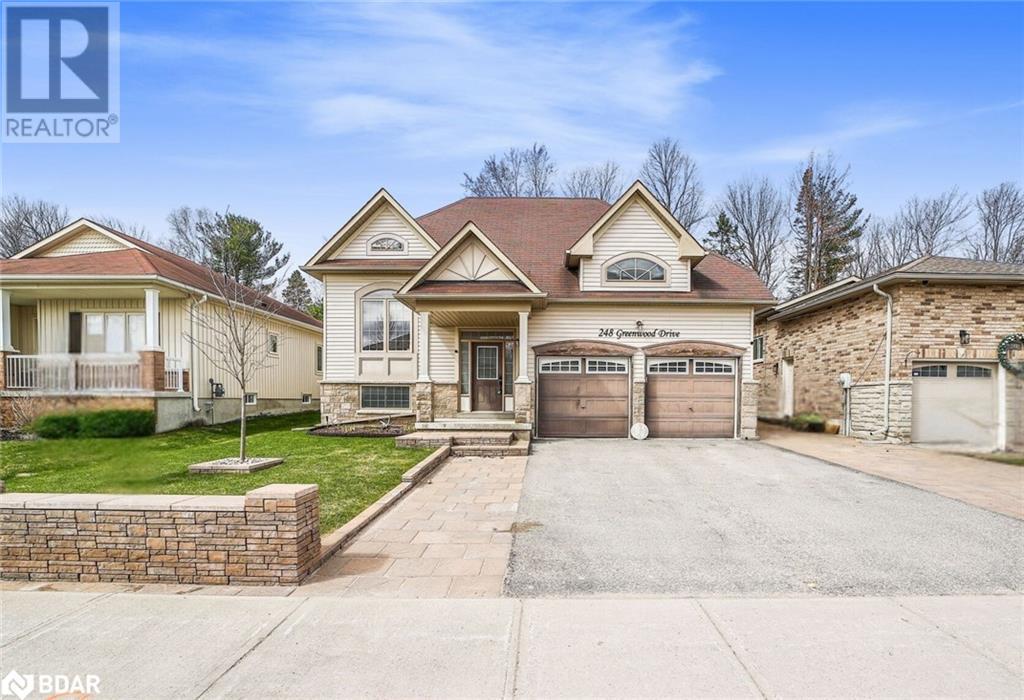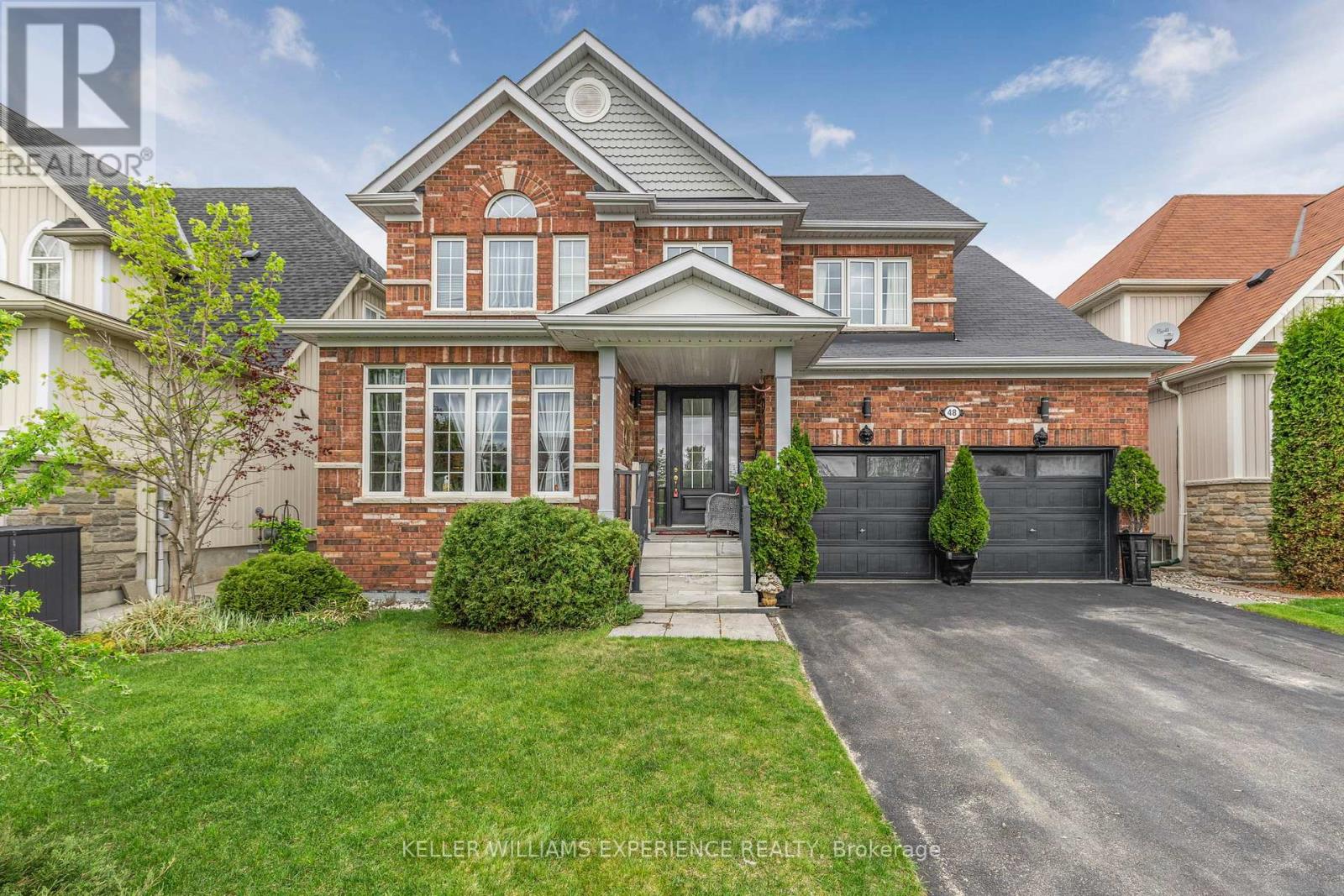Free account required
Unlock the full potential of your property search with a free account! Here's what you'll gain immediate access to:
- Exclusive Access to Every Listing
- Personalized Search Experience
- Favorite Properties at Your Fingertips
- Stay Ahead with Email Alerts

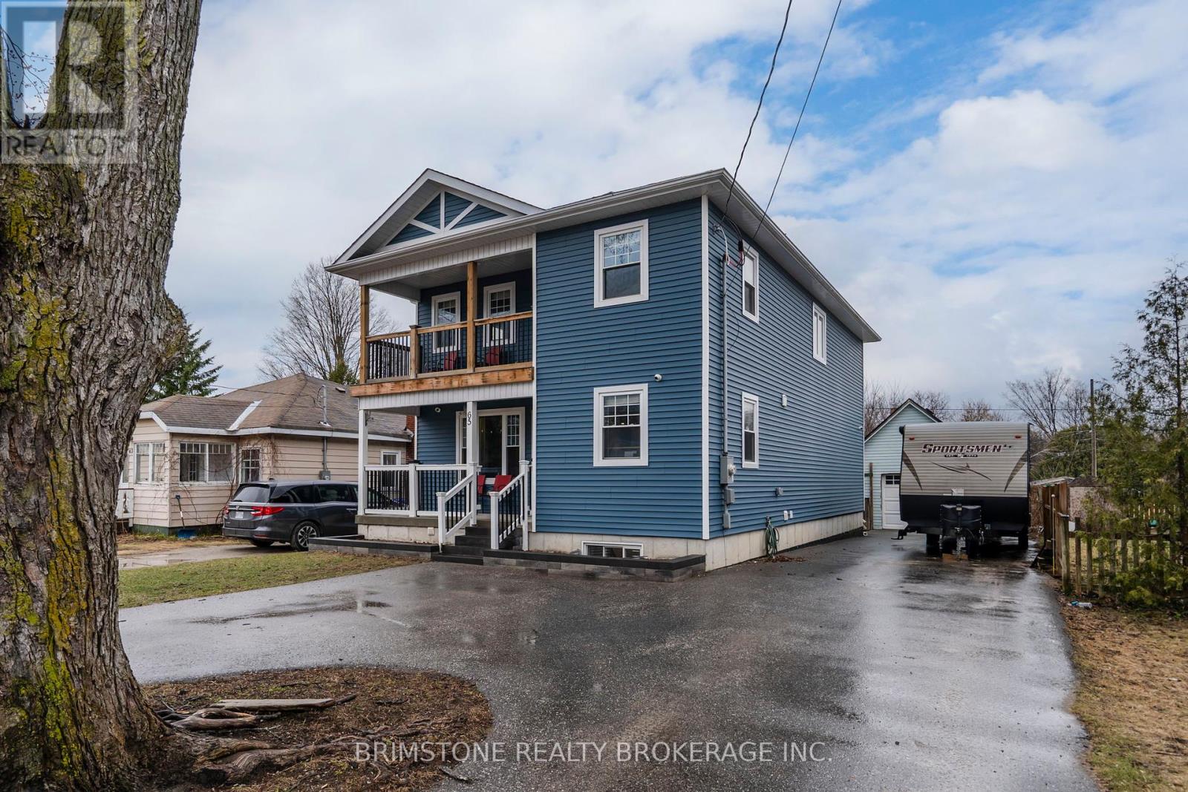
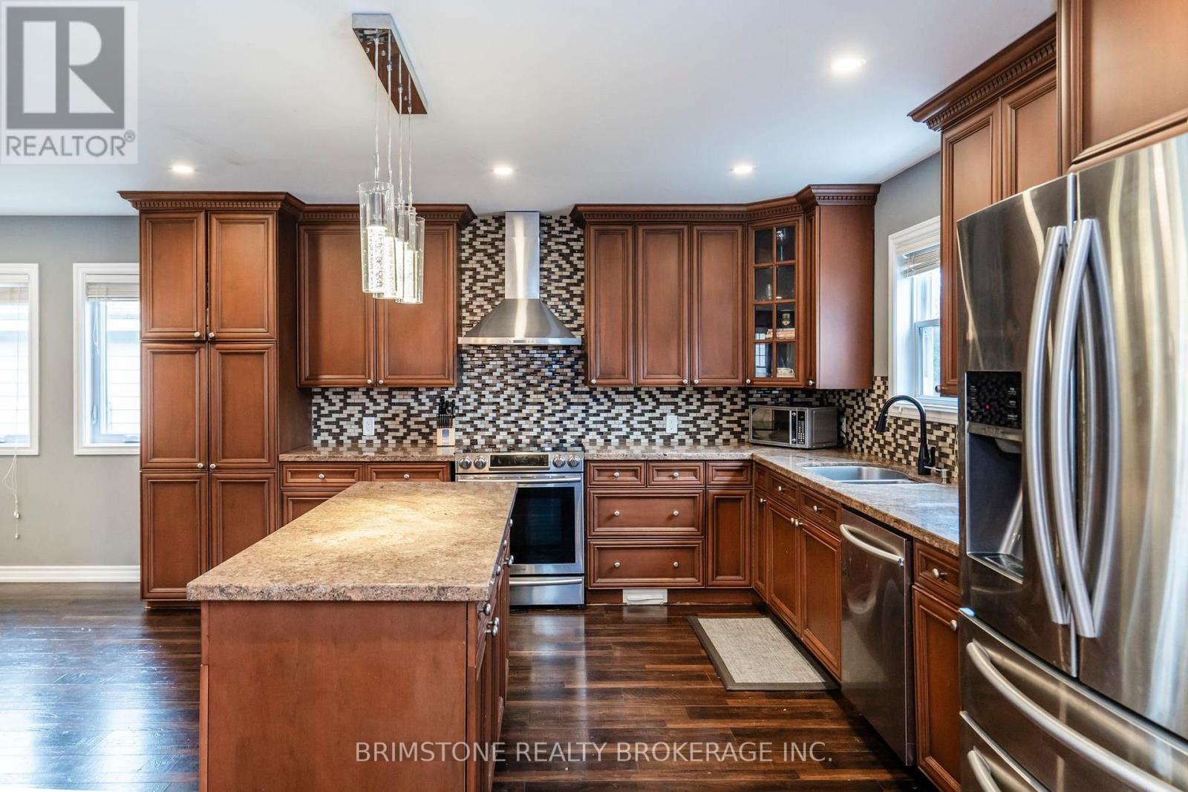
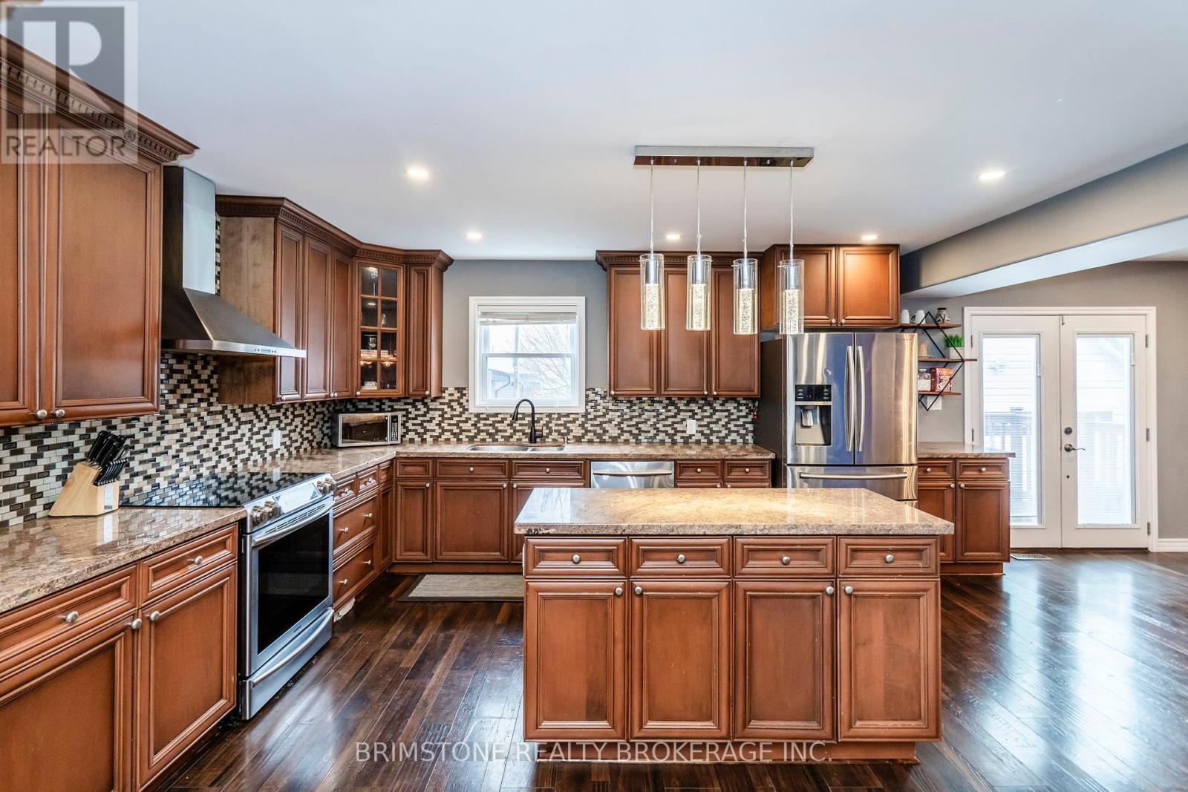
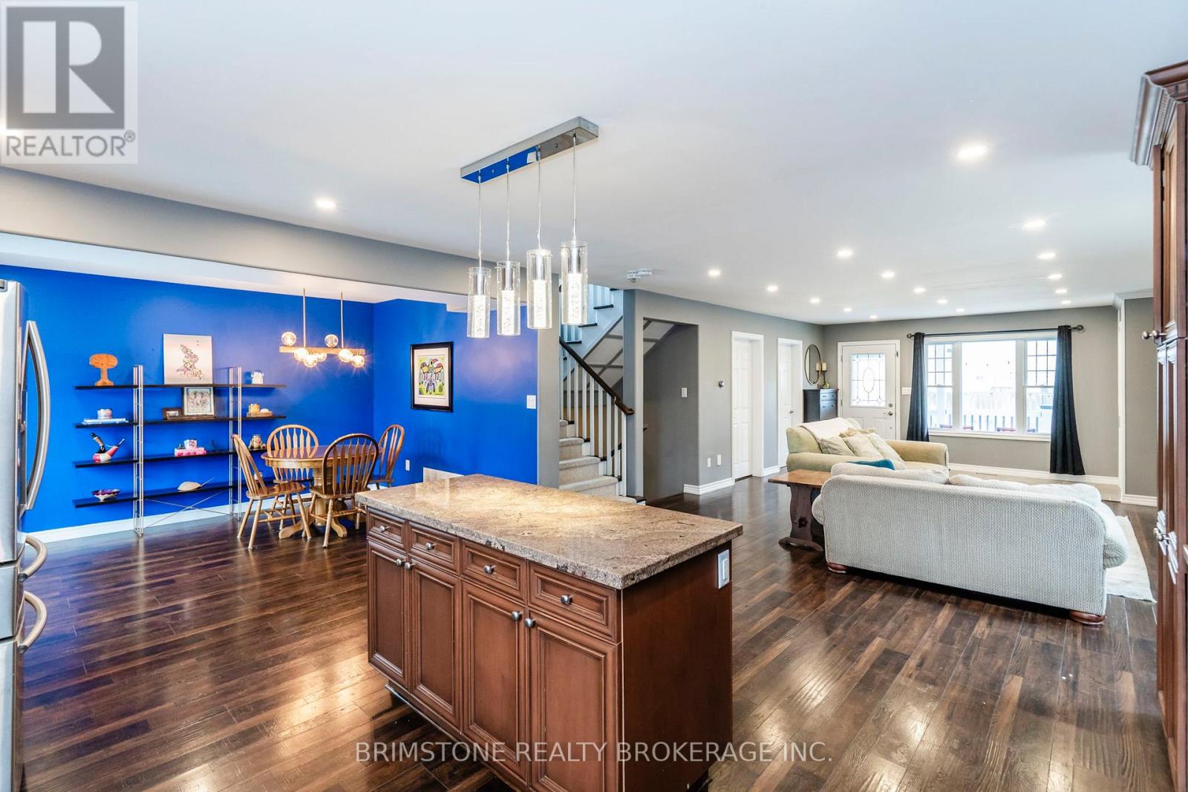
$799,000
65 CURTIS STREET
Essa, Ontario, Ontario, L0M1B0
MLS® Number: N12131949
Property description
Nestled in a centrally located mature neighbourhood with great neighbors. Completely rebuilt in 2015, this stunning home offers over 3,000 sqft of finished living space with a massive open concept kitchen and main floor with lots of cupboards. 4 spacious bedrooms, 2 full 5 piece bathrooms on the second floor, powder room on the main floor, and a powder room in the basement with plumbing roughed in to finish a shower if desired. Discover your private primary bedroom oasis, a true retreat within this beautifully designed residence. The open-concept layout flows seamlessly, perfect for modern living and entertaining. Outside, enjoy the security of a fenced yard and the convenience of a detached garage. Best of all, you'll be just a short stroll away from all the amenities this vibrant community has to offer.
Building information
Type
*****
Age
*****
Appliances
*****
Basement Development
*****
Basement Type
*****
Construction Style Attachment
*****
Cooling Type
*****
Exterior Finish
*****
Foundation Type
*****
Half Bath Total
*****
Heating Fuel
*****
Heating Type
*****
Size Interior
*****
Stories Total
*****
Utility Water
*****
Land information
Amenities
*****
Fence Type
*****
Sewer
*****
Size Depth
*****
Size Frontage
*****
Size Irregular
*****
Size Total
*****
Rooms
Main level
Bedroom
*****
Dining room
*****
Kitchen
*****
Living room
*****
Basement
Exercise room
*****
Laundry room
*****
Family room
*****
Second level
Bedroom
*****
Bedroom
*****
Primary Bedroom
*****
Courtesy of BRIMSTONE REALTY BROKERAGE INC.
Book a Showing for this property
Please note that filling out this form you'll be registered and your phone number without the +1 part will be used as a password.
