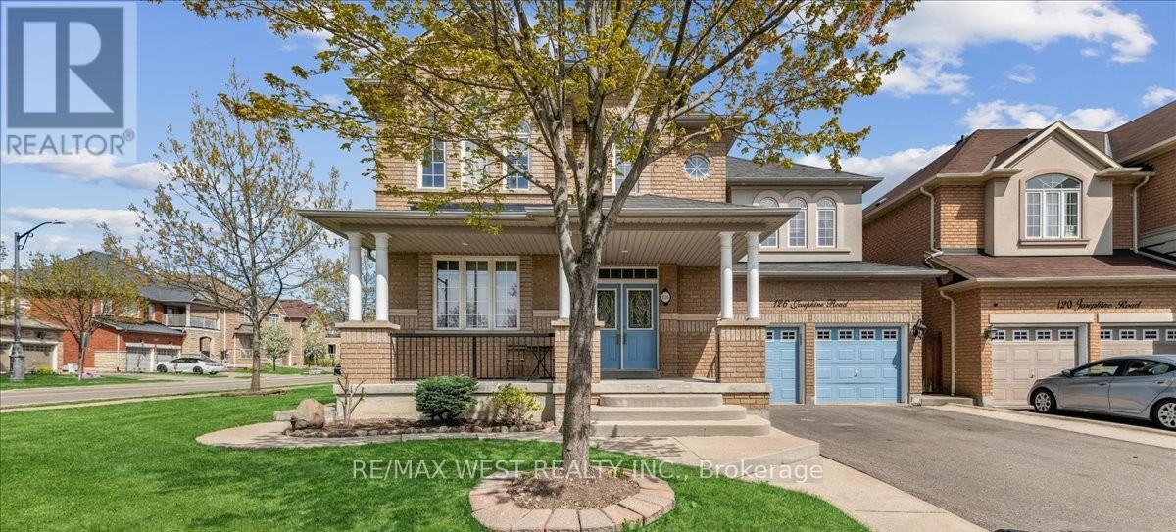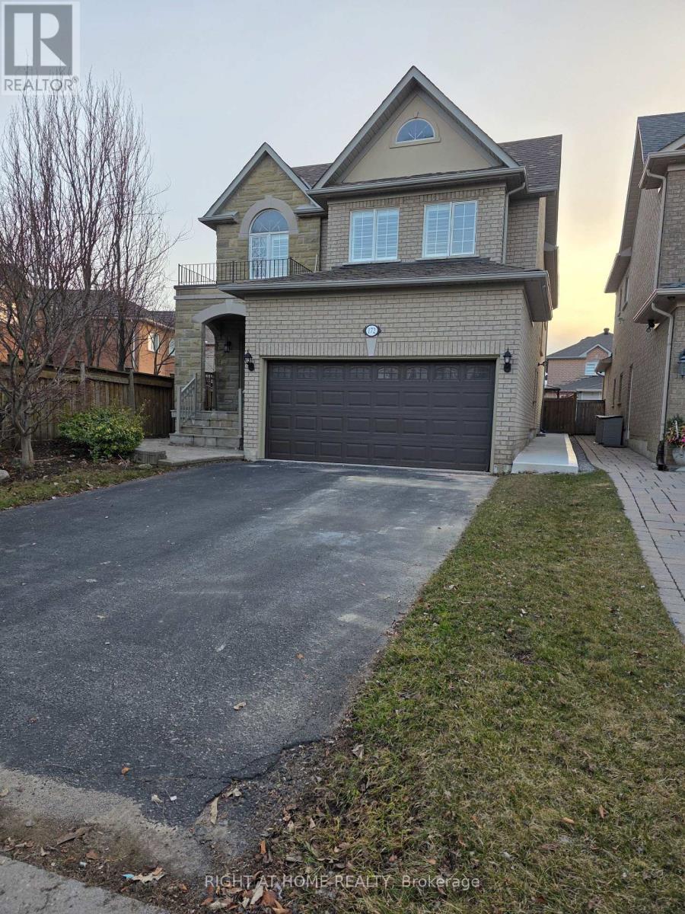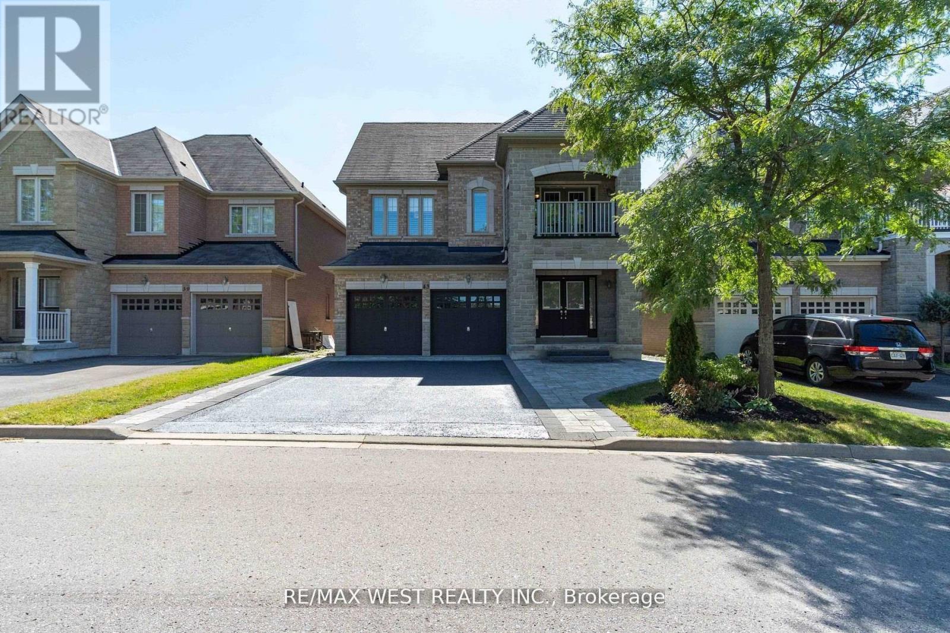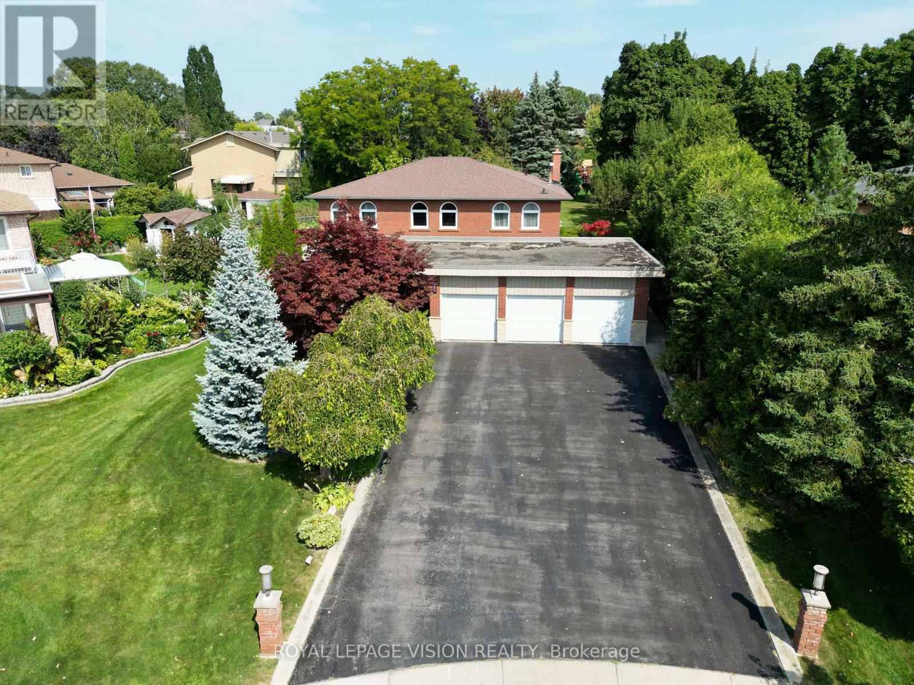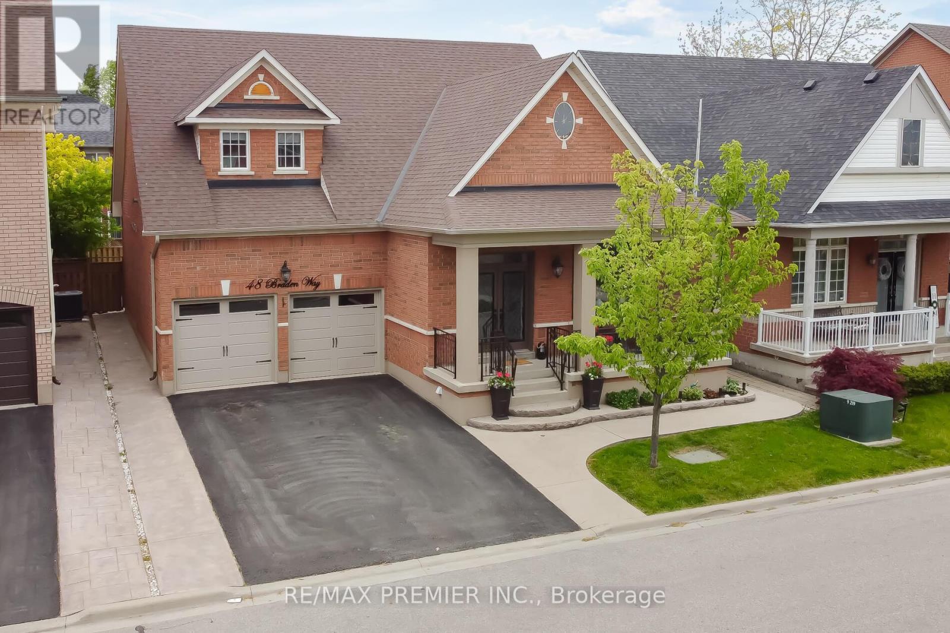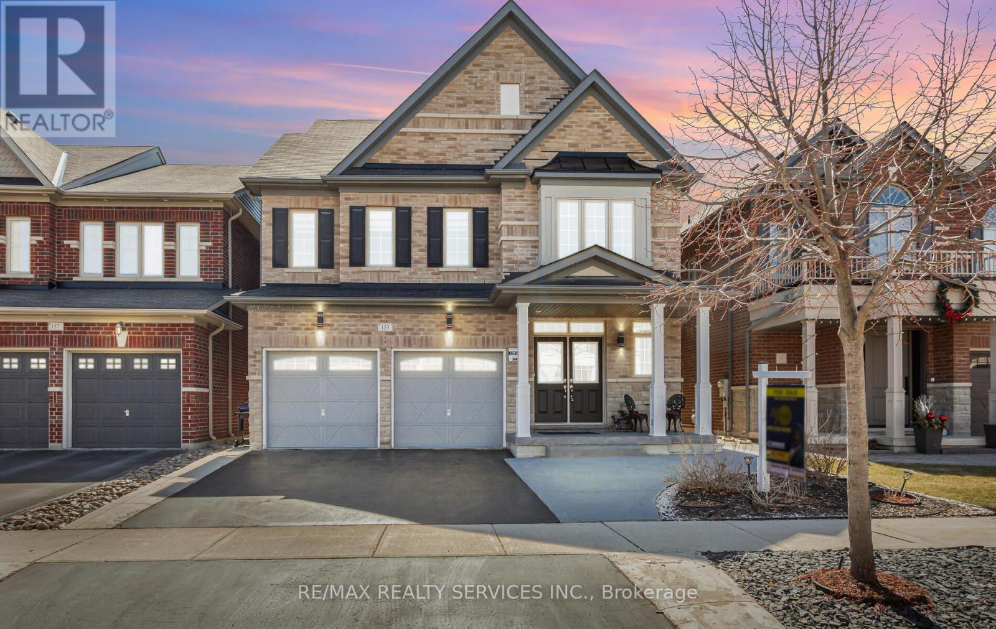Free account required
Unlock the full potential of your property search with a free account! Here's what you'll gain immediate access to:
- Exclusive Access to Every Listing
- Personalized Search Experience
- Favorite Properties at Your Fingertips
- Stay Ahead with Email Alerts



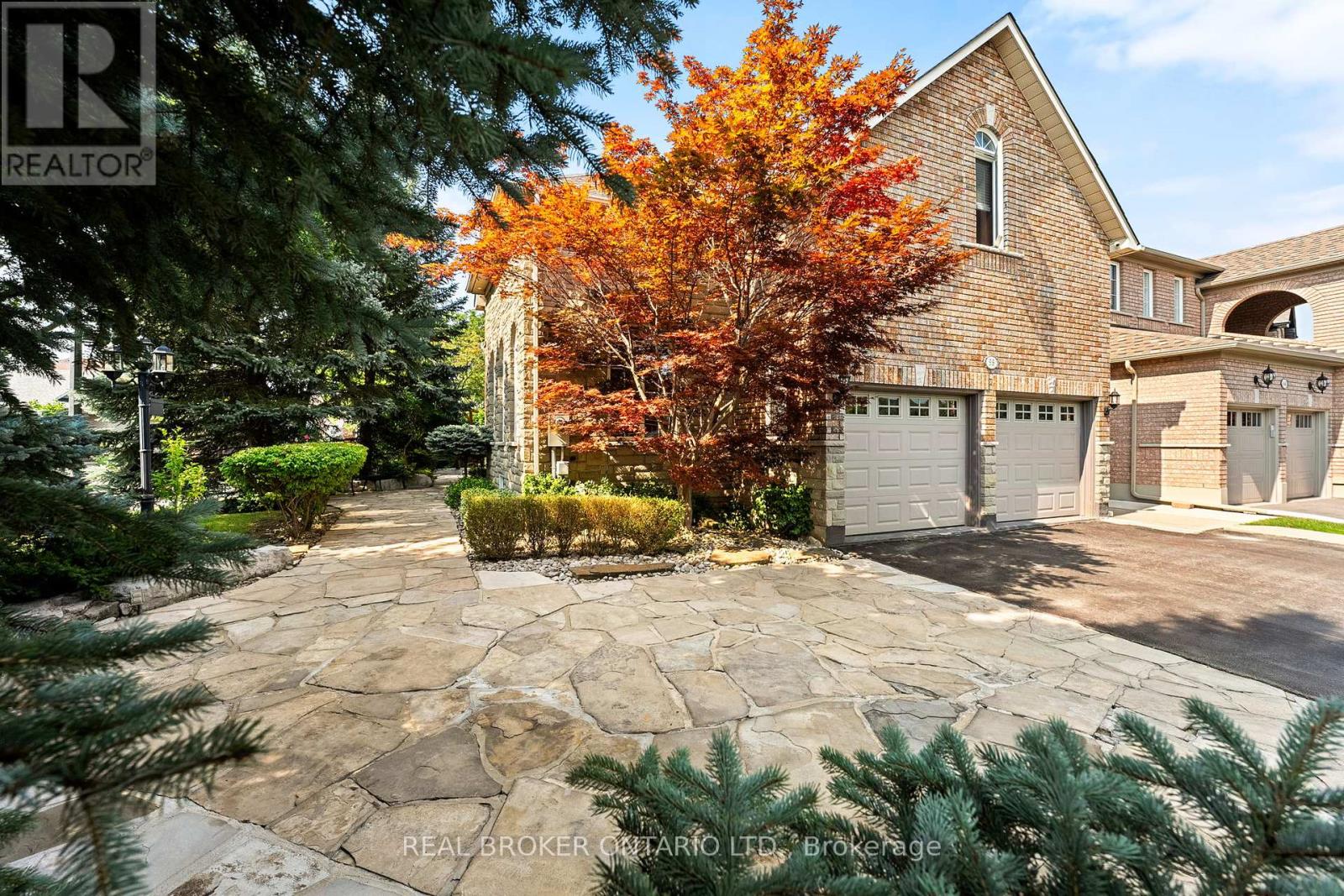
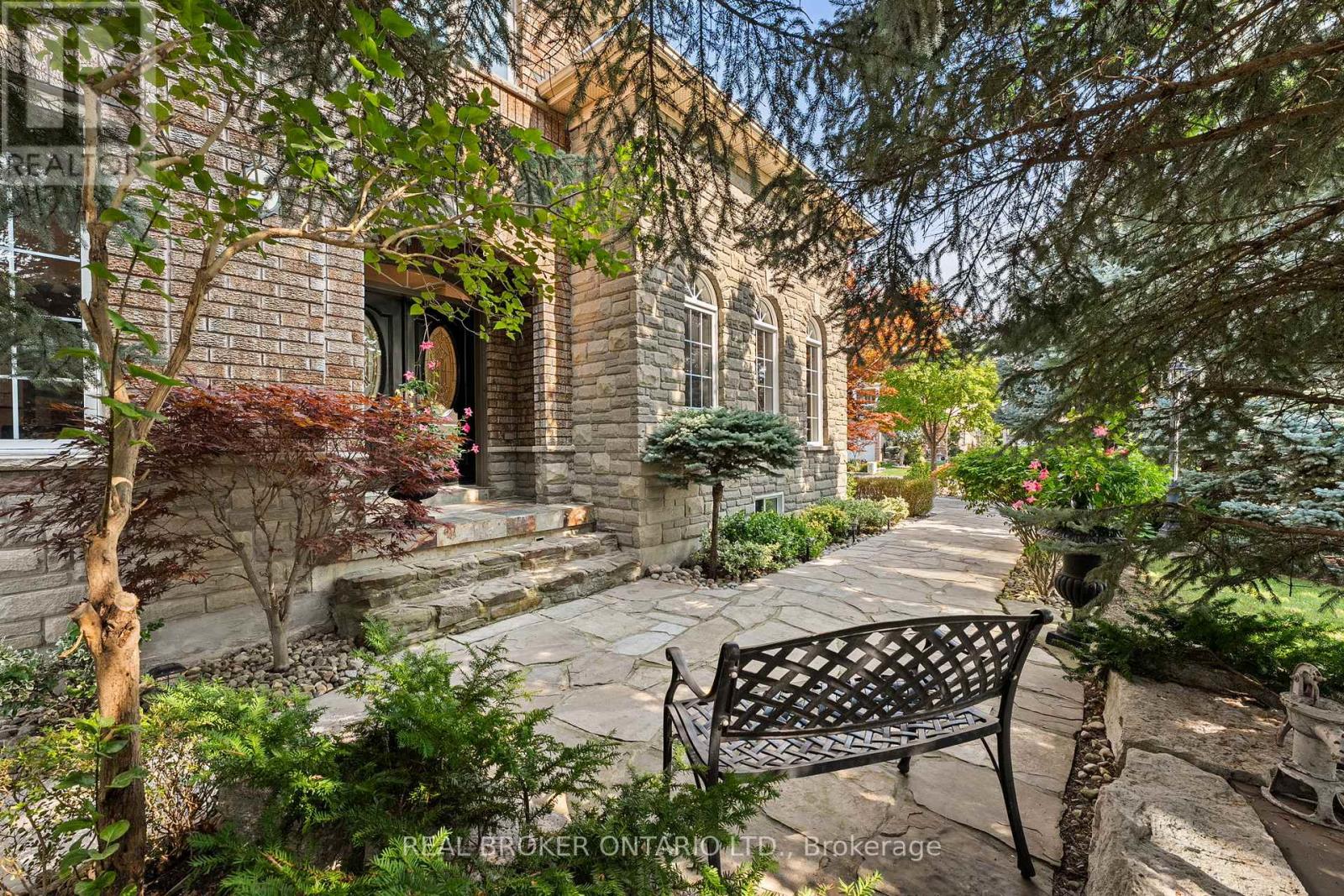
$1,888,800
58 CALERA CRESCENT
Vaughan, Ontario, Ontario, L4H1V9
MLS® Number: N12132846
Property description
A rare opportunity to own a truly unique home in prestigious Sonoma Heights. Situated on a premium corner lot, surrounded by mature trees and enhanced by hundreds of thousands spent on custom landscaping, this property offers an estate-like setting with unmatched privacy and nature at every turn. It feels more like a private retreat than a typical home in a subdivision. This original-owner residence features a custom-extended floor plan with an additional 3 feet in length and added oversized windows throughout, creating an expansive, sun-filled interior. Inside, enjoy soaring ceilings, pot lights, a formal dining area, and a main floor executive office for work, ideal for professionals or those working from home. The open-concept kitchen overlooks a fully landscaped backyard oasis featuring flagstone patios, walkways, lush greenery, and a hydro-equipped garden shed. Car enthusiasts will appreciate the heated garage complete with porcelain tile flooring, oversized doors, custom storage, and hoist-ready ceiling height. Interior garage access and a shared laundry space connect to three distinct living areas. The private loft suite offers its own kitchen, bedroom, bathroom, and living room. The main residence features three bedrooms (easily converted to four), including a spacious primary bedroom retreat with a luxurious five-piece ensuite and a massive walk-in closet. The finished lower level includes two additional bedrooms, a newly updated bathroom, a full kitchen, and a bright, open-concept family room. This is like owning three homes in one, with three full kitchens, three separate living spaces, private entrances, and flexible layouts perfectly suited for multi-generational living, or extended guest accommodations. Extra storage is found throughout the home. Thoughtfully upgraded and meticulously maintained, this property is ideal for large families or discerning buyers seeking space, privacy, and luxury without compromise. 3700 sq ft of finished living space.
Building information
Type
*****
Amenities
*****
Appliances
*****
Basement Features
*****
Basement Type
*****
Construction Style Attachment
*****
Cooling Type
*****
Exterior Finish
*****
Fireplace Present
*****
FireplaceTotal
*****
Flooring Type
*****
Foundation Type
*****
Half Bath Total
*****
Heating Fuel
*****
Heating Type
*****
Size Interior
*****
Stories Total
*****
Utility Water
*****
Land information
Sewer
*****
Size Depth
*****
Size Frontage
*****
Size Irregular
*****
Size Total
*****
Rooms
Upper Level
Recreational, Games room
*****
Kitchen
*****
Bathroom
*****
Bedroom 4
*****
Main level
Laundry room
*****
Eating area
*****
Kitchen
*****
Living room
*****
Dining room
*****
Office
*****
Basement
Family room
*****
Bathroom
*****
Kitchen
*****
Bedroom
*****
Bedroom
*****
Second level
Bathroom
*****
Bedroom 3
*****
Bedroom 2
*****
Primary Bedroom
*****
Courtesy of REAL BROKER ONTARIO LTD.
Book a Showing for this property
Please note that filling out this form you'll be registered and your phone number without the +1 part will be used as a password.

