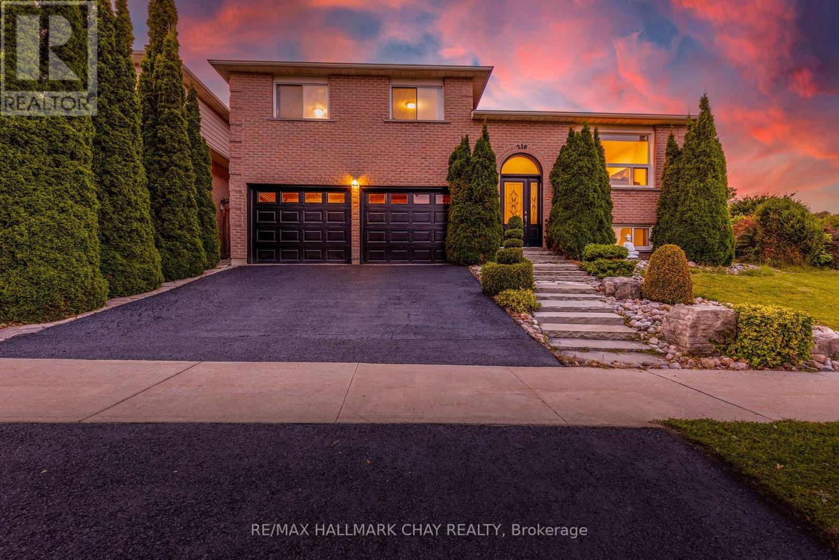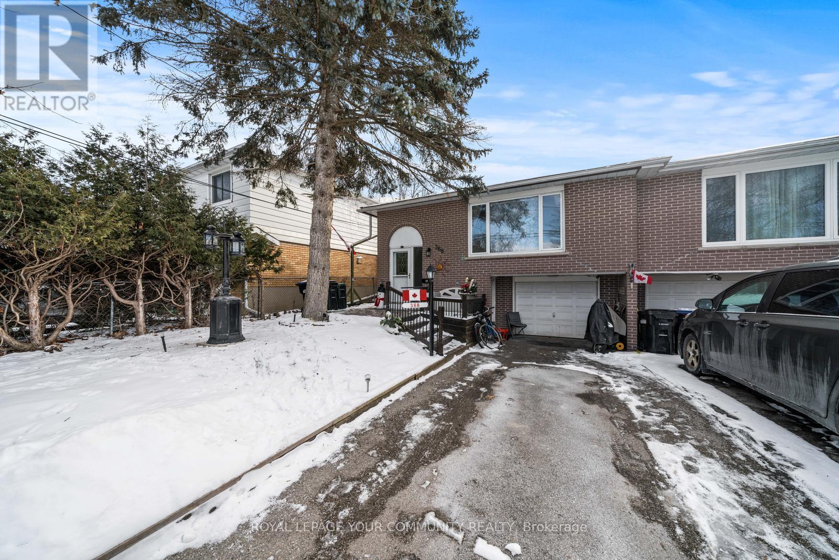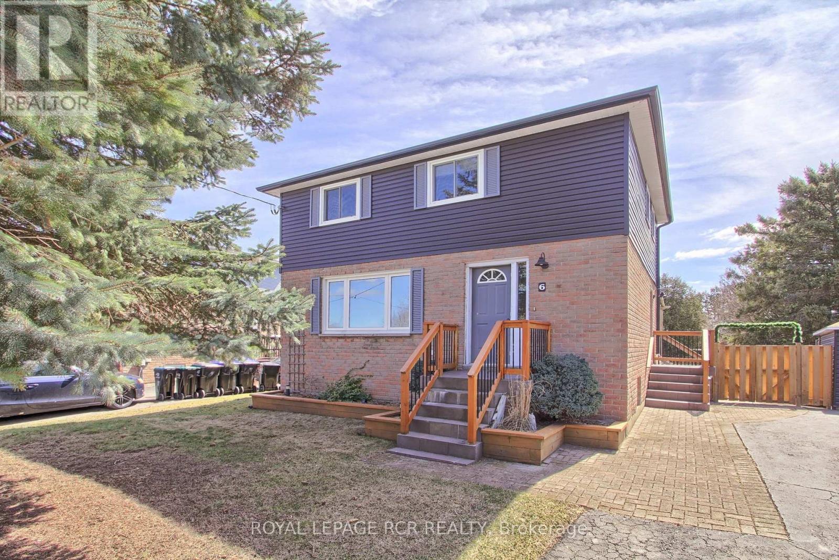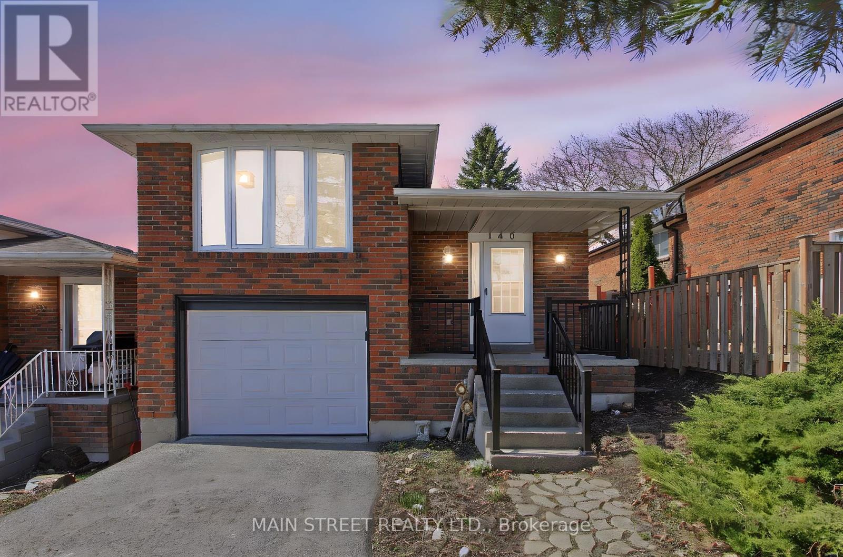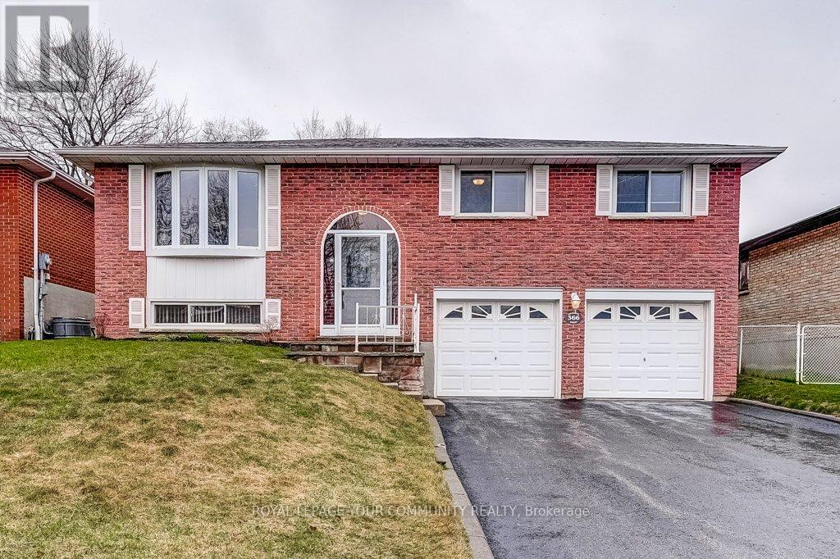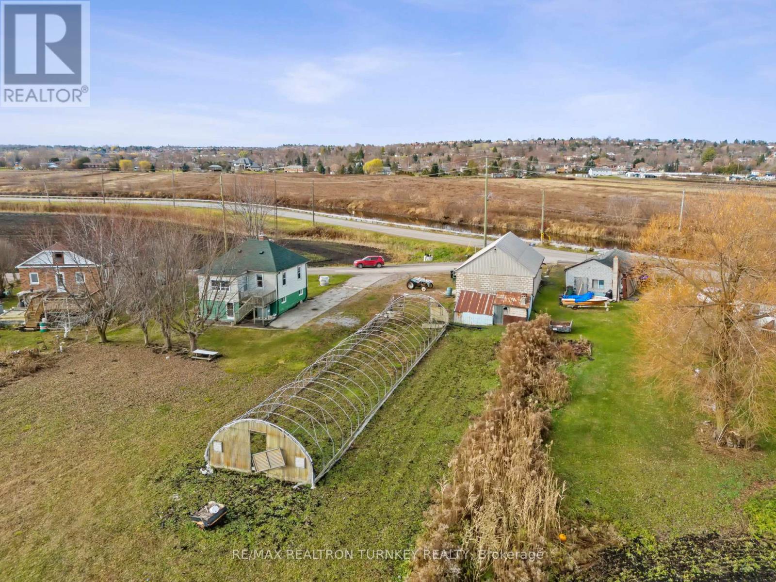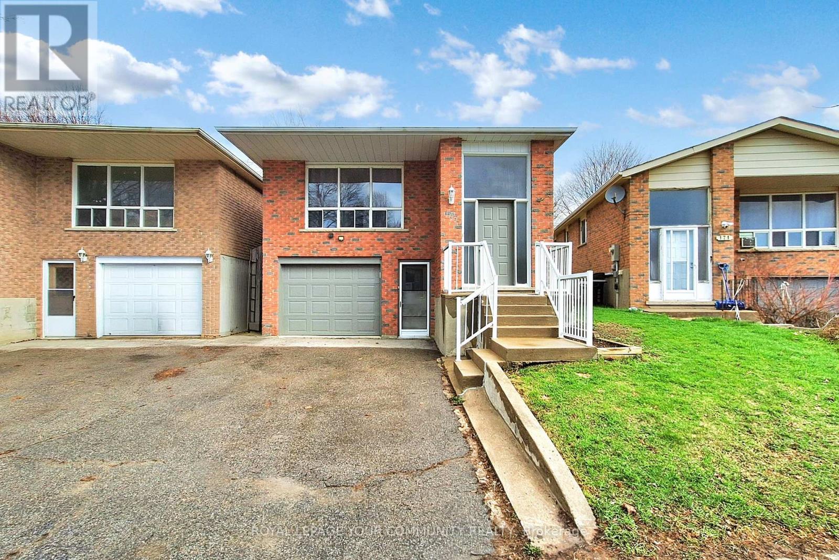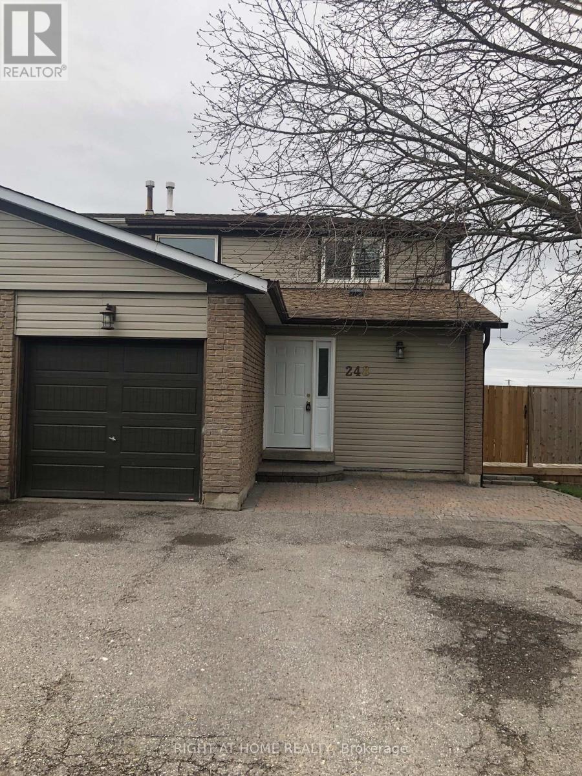Free account required
Unlock the full potential of your property search with a free account! Here's what you'll gain immediate access to:
- Exclusive Access to Every Listing
- Personalized Search Experience
- Favorite Properties at Your Fingertips
- Stay Ahead with Email Alerts
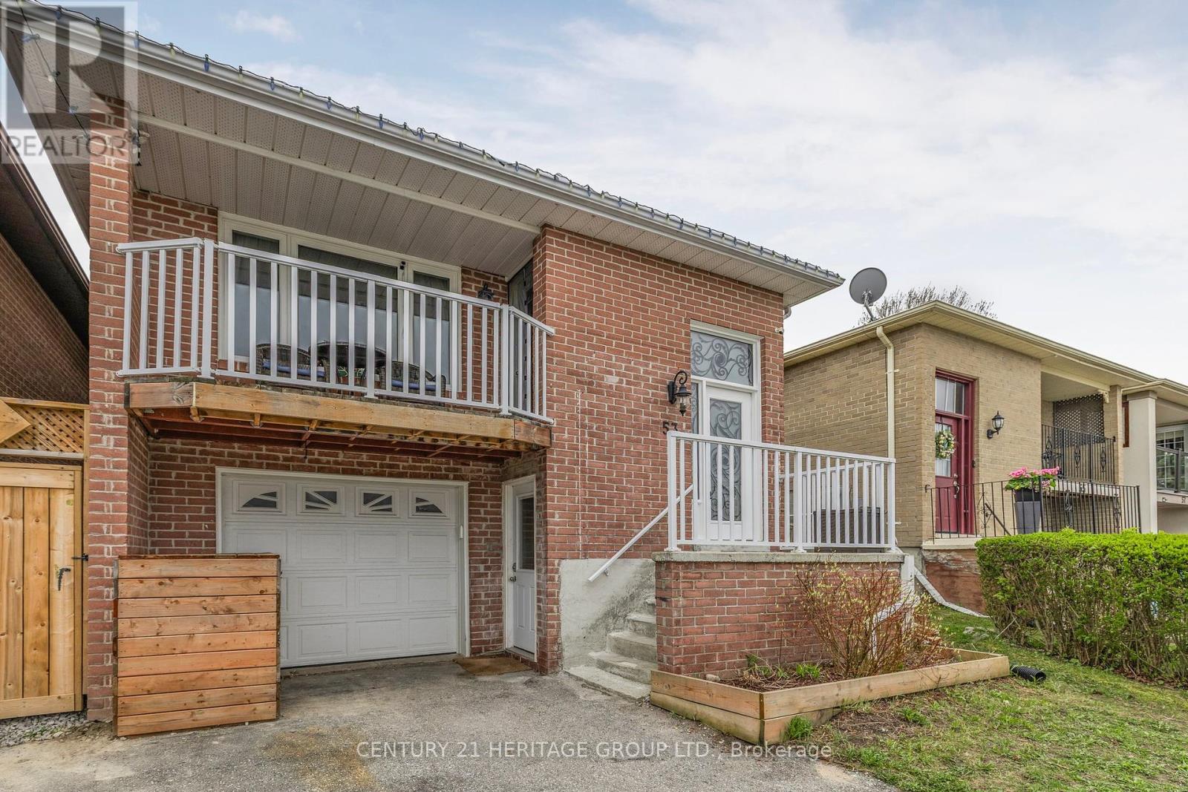
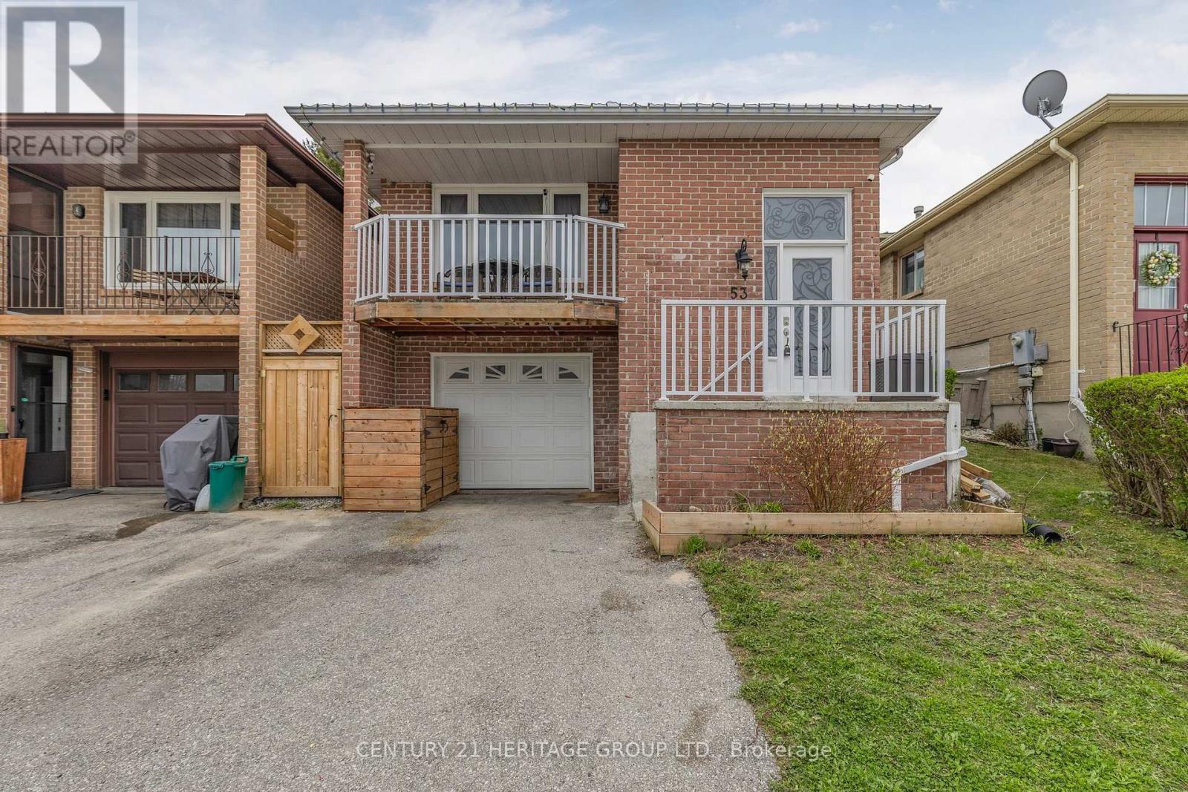
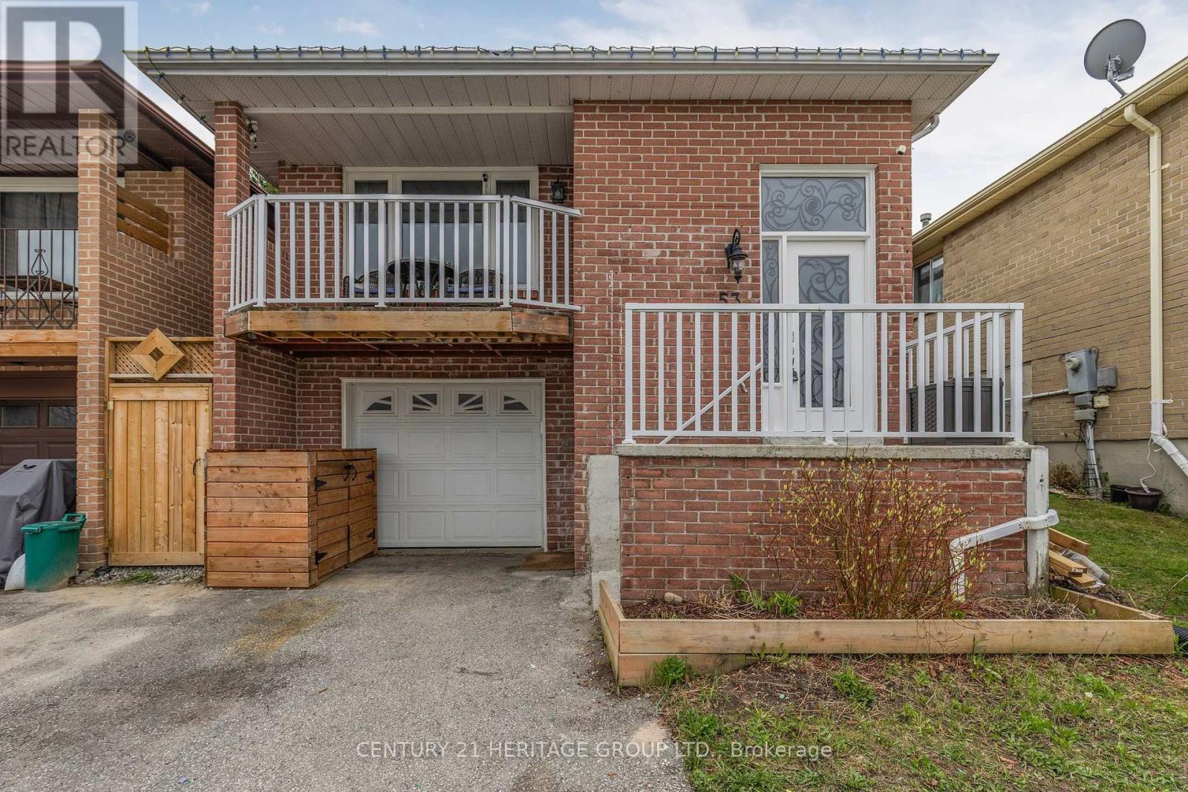
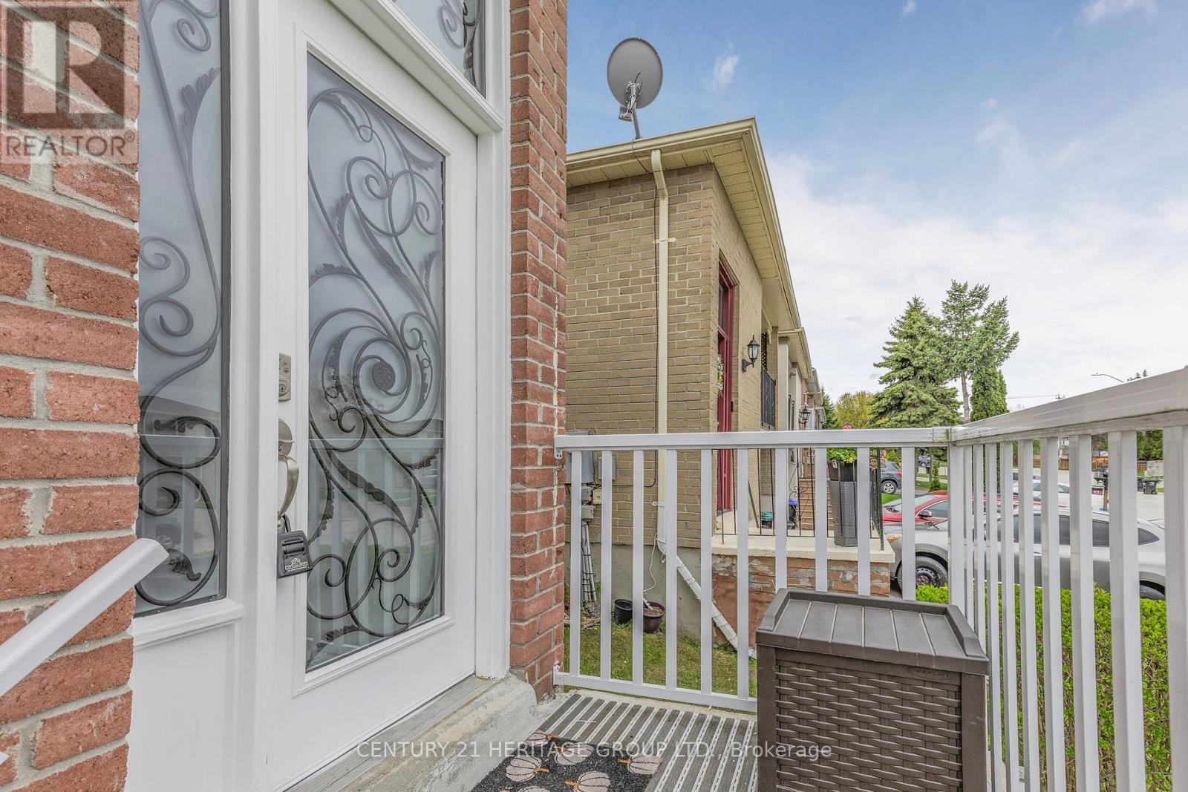

$849,800
53 TURNER COURT
Bradford West Gwillimbury, Ontario, Ontario, L3Z2W7
MLS® Number: N12136999
Property description
Welcome to 53 Turner Court. A beautifully updated family home in a prime Bradford location! Situated on a quiet, family-friendly street in the heart of Bradford, this home offers exceptional comfort, modern updates, and unbeatable convenience. This move-in-ready home is ideally located close to schools, parks, shopping, and commuter routes - including quick access to Highway 400 and the Bradford GO Station. Step inside to discover gorgeous upgrades throughout, including an elegantly renovated kitchen with stainless steel appliances and Caesar stone countertops, a perfect space for family meals and entertaining. The main level is open concept and features gorgeous hardwood flooring and refined details like crown moulding. Additional features include an updated bathroom on the upper level, trim work, and accent walls that add character and warmth throughout the home. The ground level features a private entrance from the driveway, leading to a spacious additional living area complete with a second kitchen, bathroom, bedroom, and a cozy rec room perfect for extended family. Don't miss your opportunity to own this thoughtfully upgraded gem in the heart of Bradford!
Building information
Type
*****
Age
*****
Appliances
*****
Basement Development
*****
Basement Features
*****
Basement Type
*****
Construction Style Attachment
*****
Construction Style Split Level
*****
Cooling Type
*****
Exterior Finish
*****
Flooring Type
*****
Foundation Type
*****
Heating Fuel
*****
Heating Type
*****
Size Interior
*****
Utility Water
*****
Land information
Amenities
*****
Sewer
*****
Size Depth
*****
Size Frontage
*****
Size Irregular
*****
Size Total
*****
Rooms
Upper Level
Bedroom 3
*****
Bedroom 2
*****
Primary Bedroom
*****
Main level
Dining room
*****
Living room
*****
Kitchen
*****
Lower level
Recreational, Games room
*****
Bedroom 4
*****
Basement
Kitchen
*****
Upper Level
Bedroom 3
*****
Bedroom 2
*****
Primary Bedroom
*****
Main level
Dining room
*****
Living room
*****
Kitchen
*****
Lower level
Recreational, Games room
*****
Bedroom 4
*****
Basement
Kitchen
*****
Courtesy of CENTURY 21 HERITAGE GROUP LTD.
Book a Showing for this property
Please note that filling out this form you'll be registered and your phone number without the +1 part will be used as a password.
