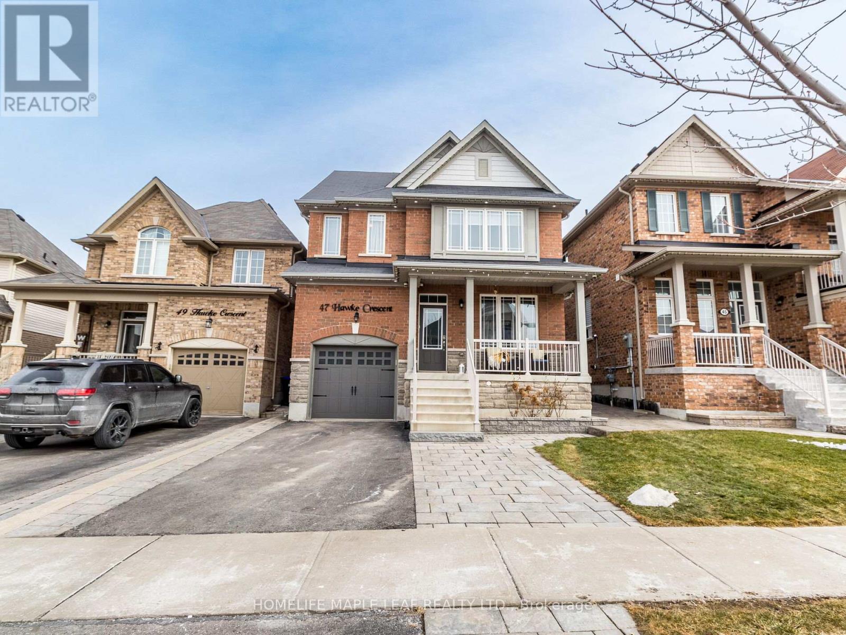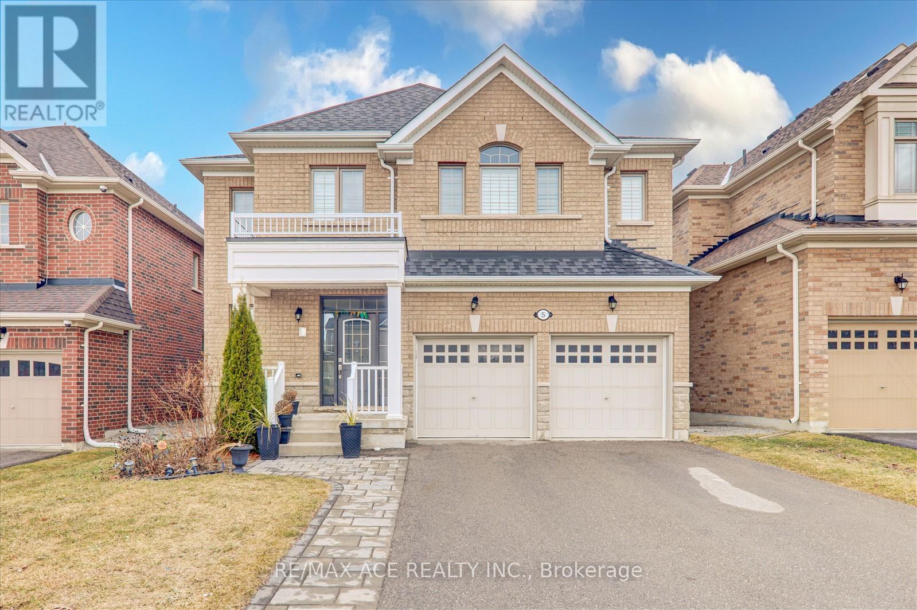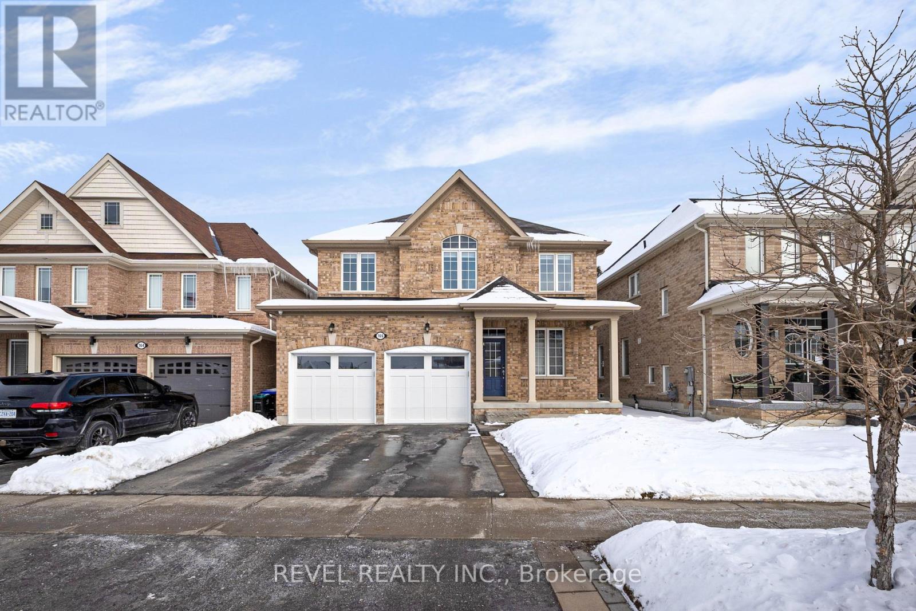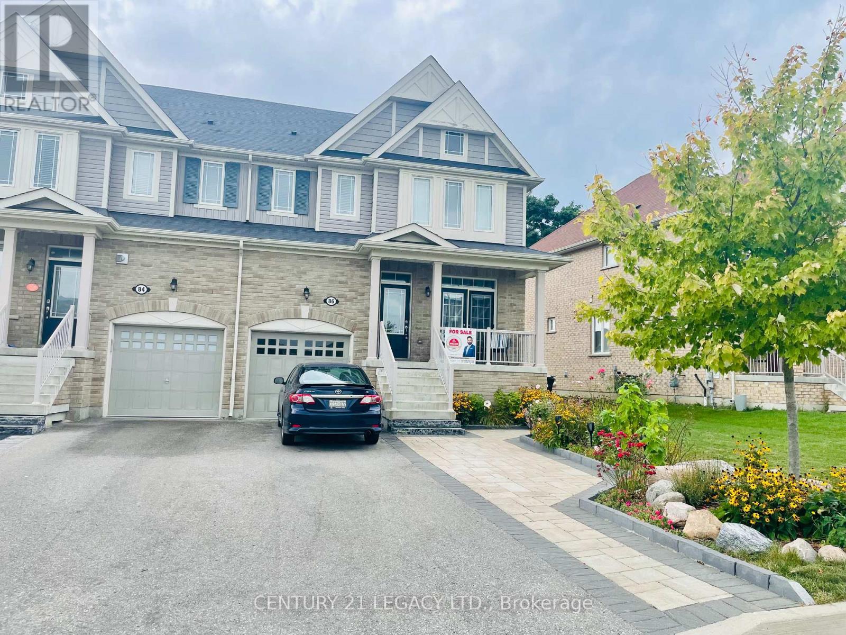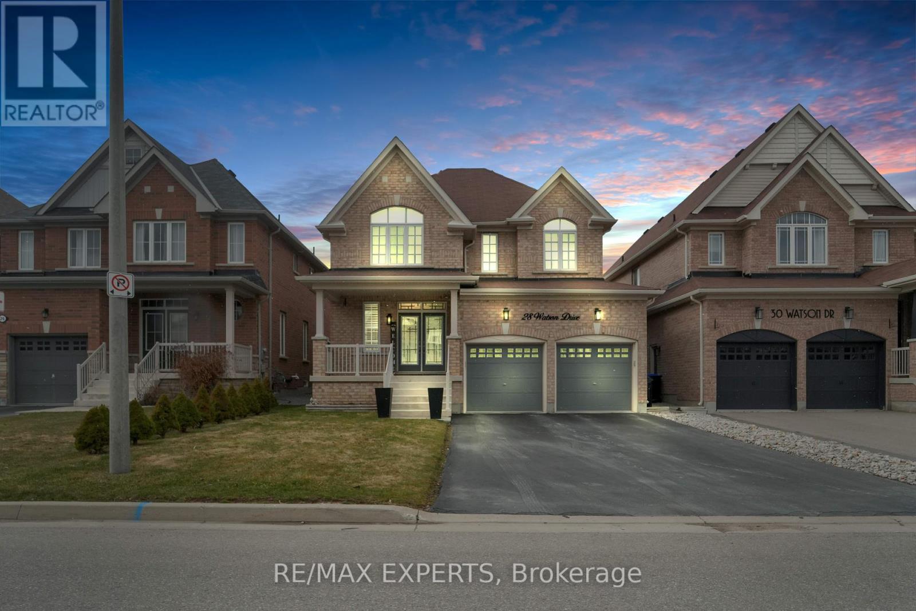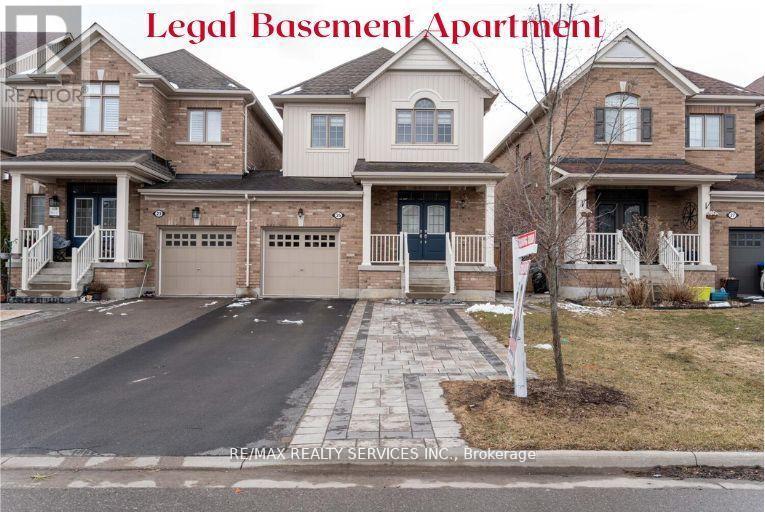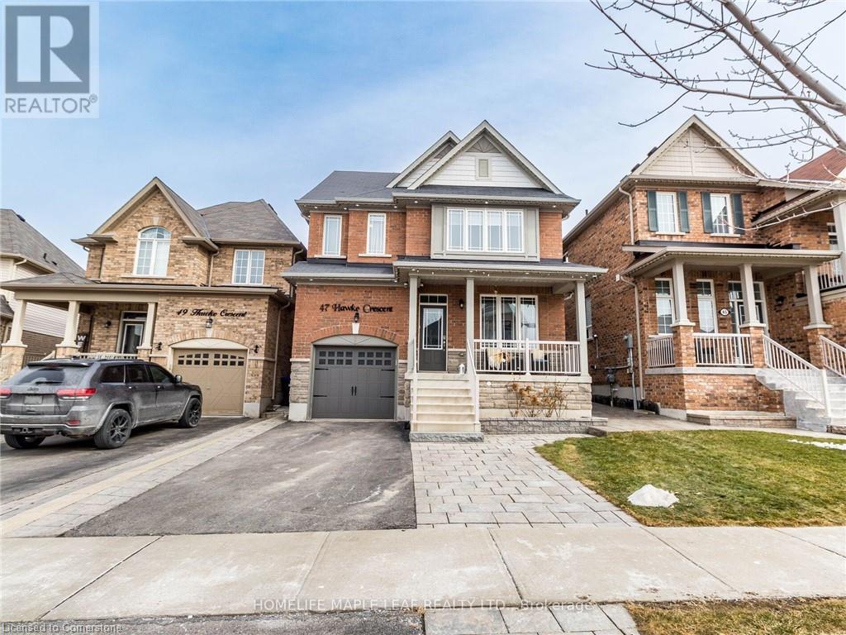Free account required
Unlock the full potential of your property search with a free account! Here's what you'll gain immediate access to:
- Exclusive Access to Every Listing
- Personalized Search Experience
- Favorite Properties at Your Fingertips
- Stay Ahead with Email Alerts

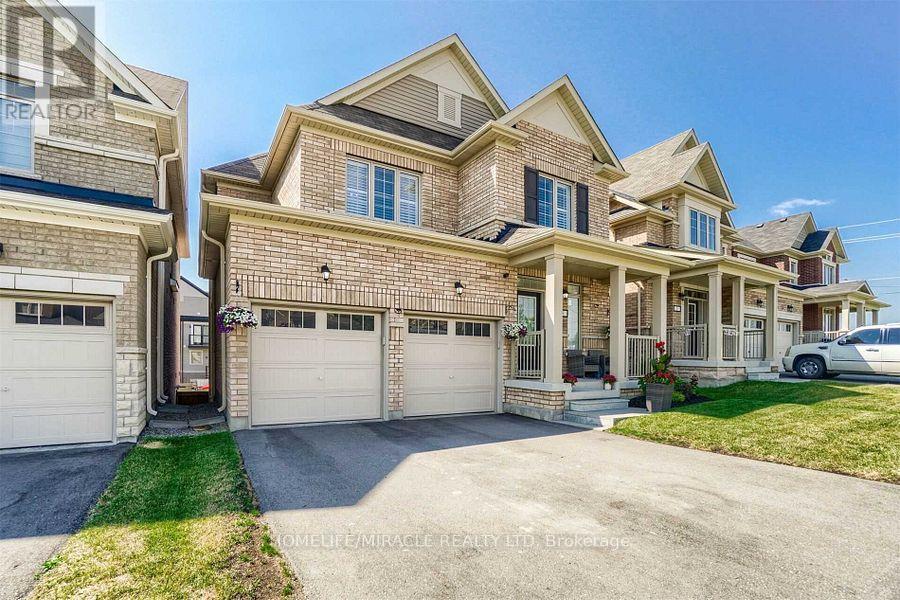
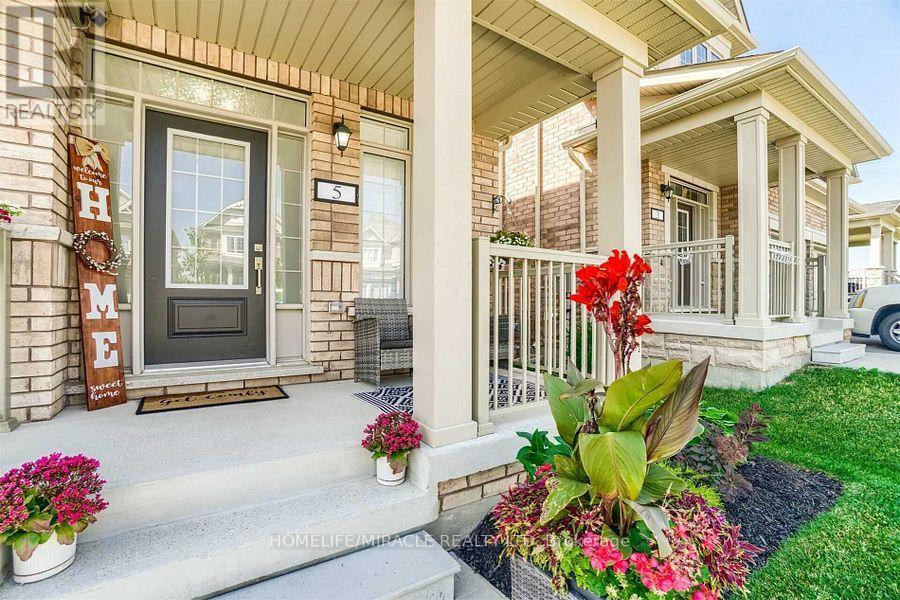
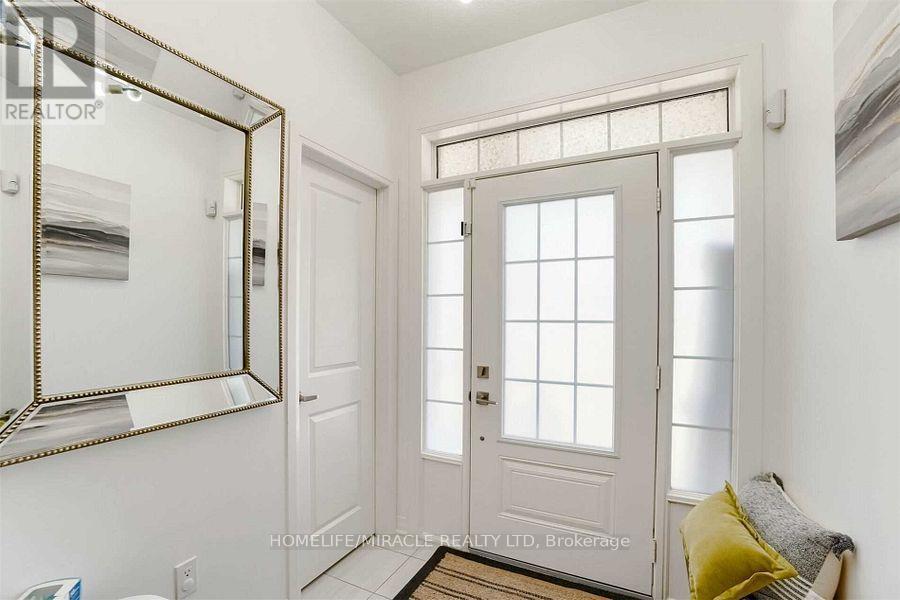
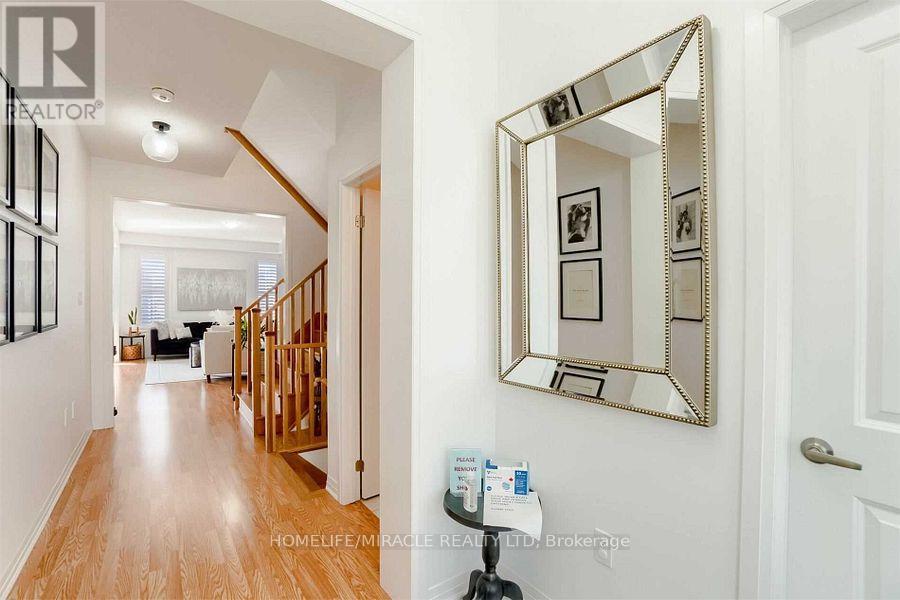
$1,099,900
5 PRIDHAM PLACE
New Tecumseth, Ontario, Ontario, L0G1W0
MLS® Number: N12137049
Property description
Nestled in the charming city of Tottingham, this stunning all-brick home offers a perfect blend of elegance and comfort. Boasting a Walk out Basement, four spacious bedrooms and three modern washrooms, this beauty is designed to accommodate families of all sizes. With exterior and interior potlights, a new water softener, stainless steel appliances, shutters throughout, an over-sized mud room and 2 Garage Door Openers; The timeless brick exterior exudes classic appeal while the interior features an open floor plan that invites natural light throughout makes all your dreams come true... Whether you're entertaining guests in the expansive living area, Dream backyard or enjoying quiet family time in the cozy dining space, this home provides the ideal backdrop for making cherished memories. Don't miss the opportunity to own this beautiful home in a desirable neighborhood!
Building information
Type
*****
Age
*****
Appliances
*****
Basement Development
*****
Basement Features
*****
Basement Type
*****
Construction Style Attachment
*****
Cooling Type
*****
Exterior Finish
*****
Flooring Type
*****
Foundation Type
*****
Half Bath Total
*****
Heating Fuel
*****
Heating Type
*****
Size Interior
*****
Stories Total
*****
Utility Water
*****
Land information
Amenities
*****
Landscape Features
*****
Sewer
*****
Size Depth
*****
Size Frontage
*****
Size Irregular
*****
Size Total
*****
Rooms
Main level
Laundry room
*****
Primary Bedroom
*****
Kitchen
*****
Eating area
*****
Living room
*****
Second level
Bedroom 4
*****
Bedroom 3
*****
Bedroom 2
*****
Main level
Laundry room
*****
Primary Bedroom
*****
Kitchen
*****
Eating area
*****
Living room
*****
Second level
Bedroom 4
*****
Bedroom 3
*****
Bedroom 2
*****
Courtesy of HOMELIFE/MIRACLE REALTY LTD
Book a Showing for this property
Please note that filling out this form you'll be registered and your phone number without the +1 part will be used as a password.
