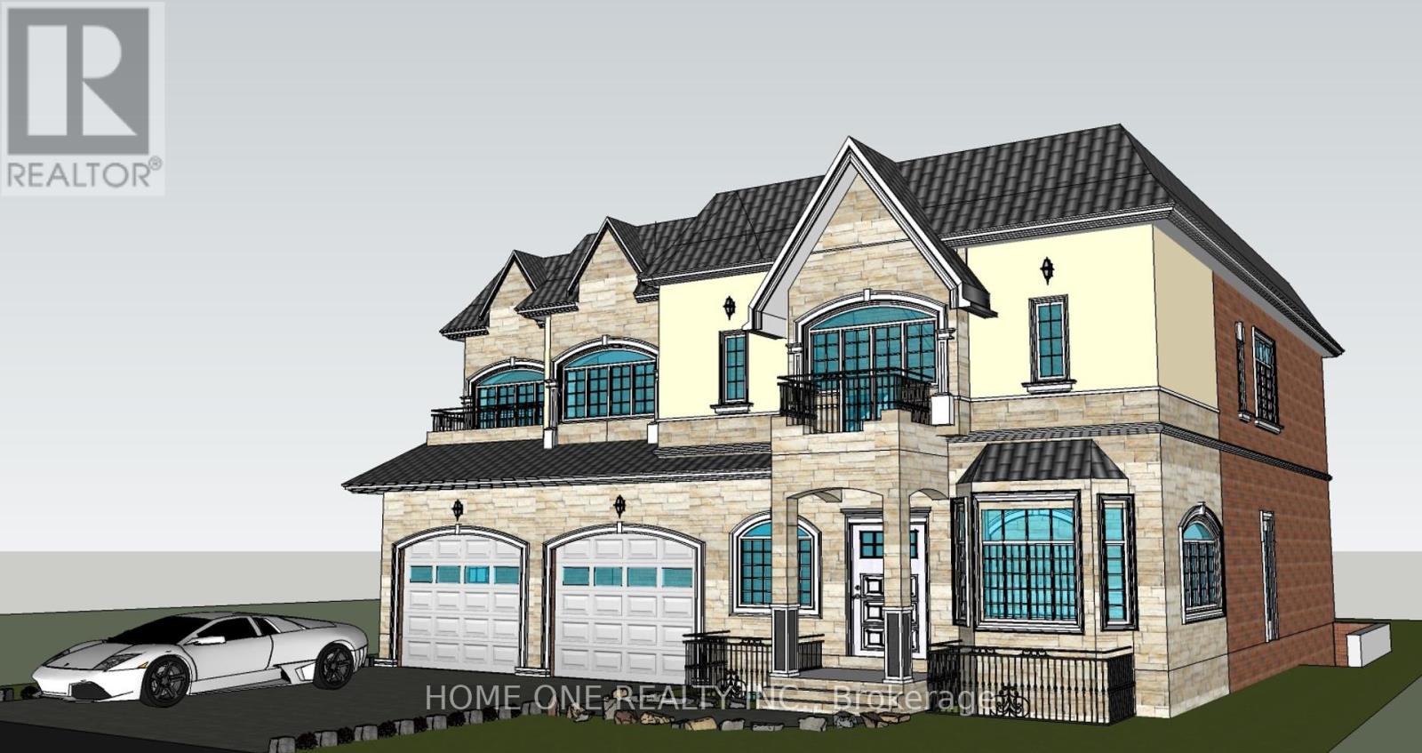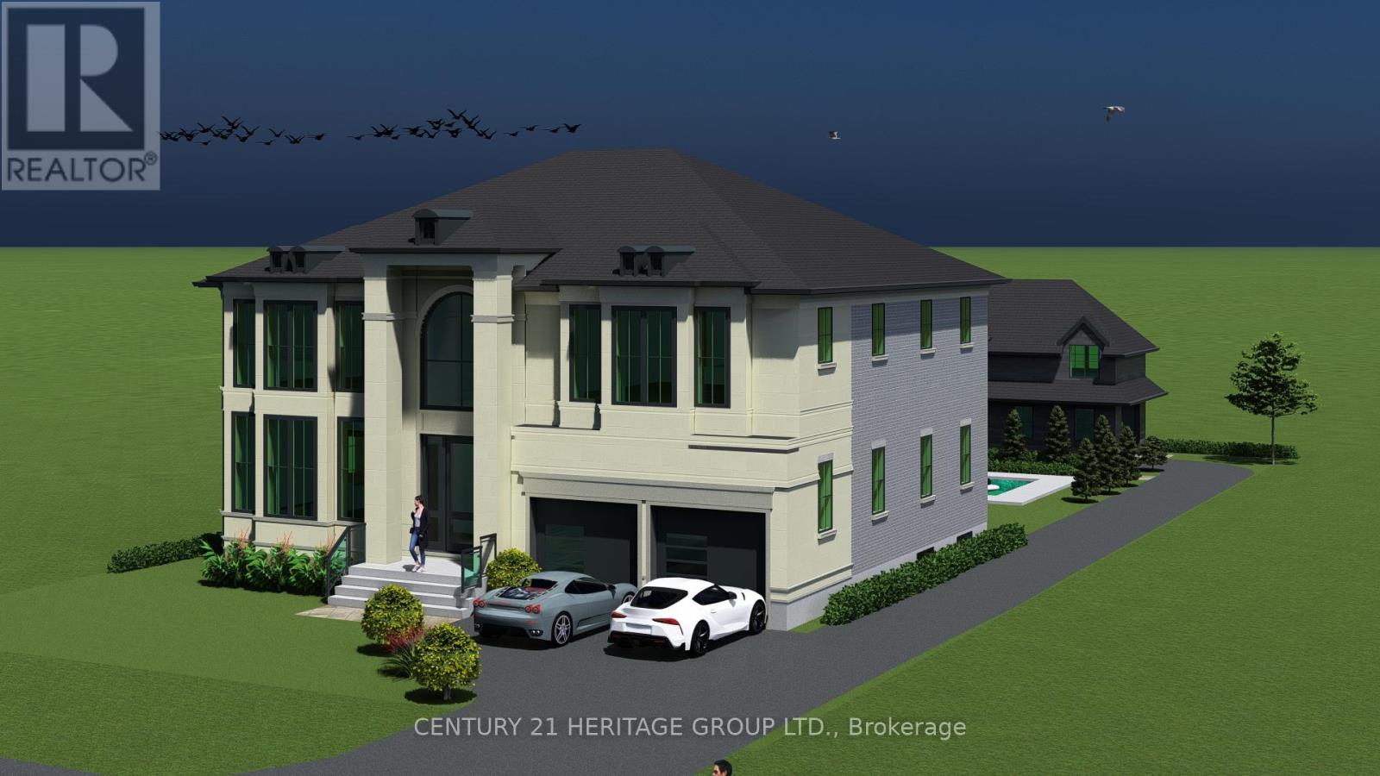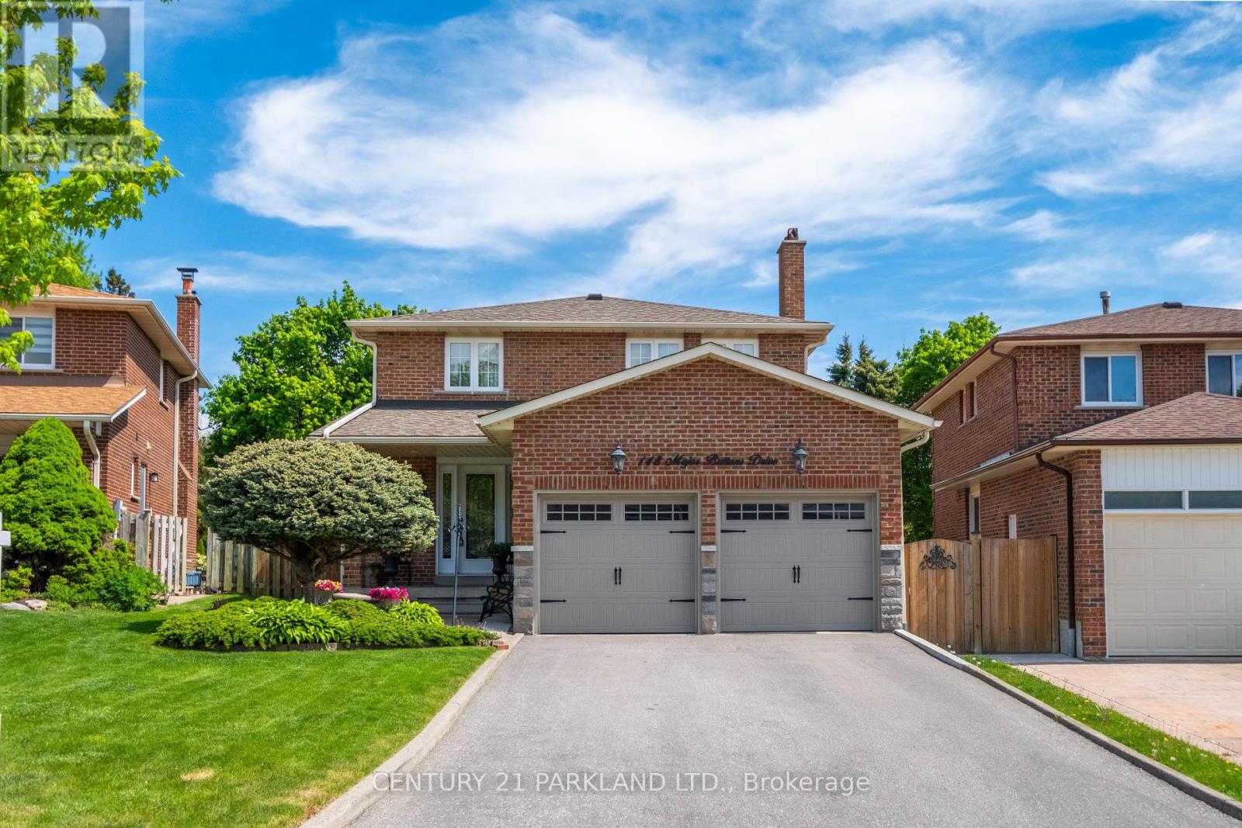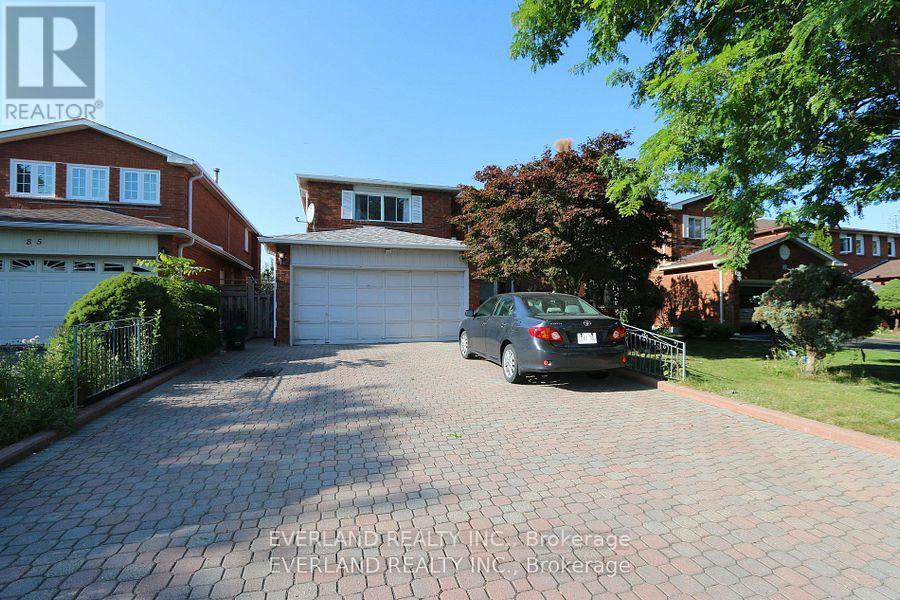Free account required
Unlock the full potential of your property search with a free account! Here's what you'll gain immediate access to:
- Exclusive Access to Every Listing
- Personalized Search Experience
- Favorite Properties at Your Fingertips
- Stay Ahead with Email Alerts
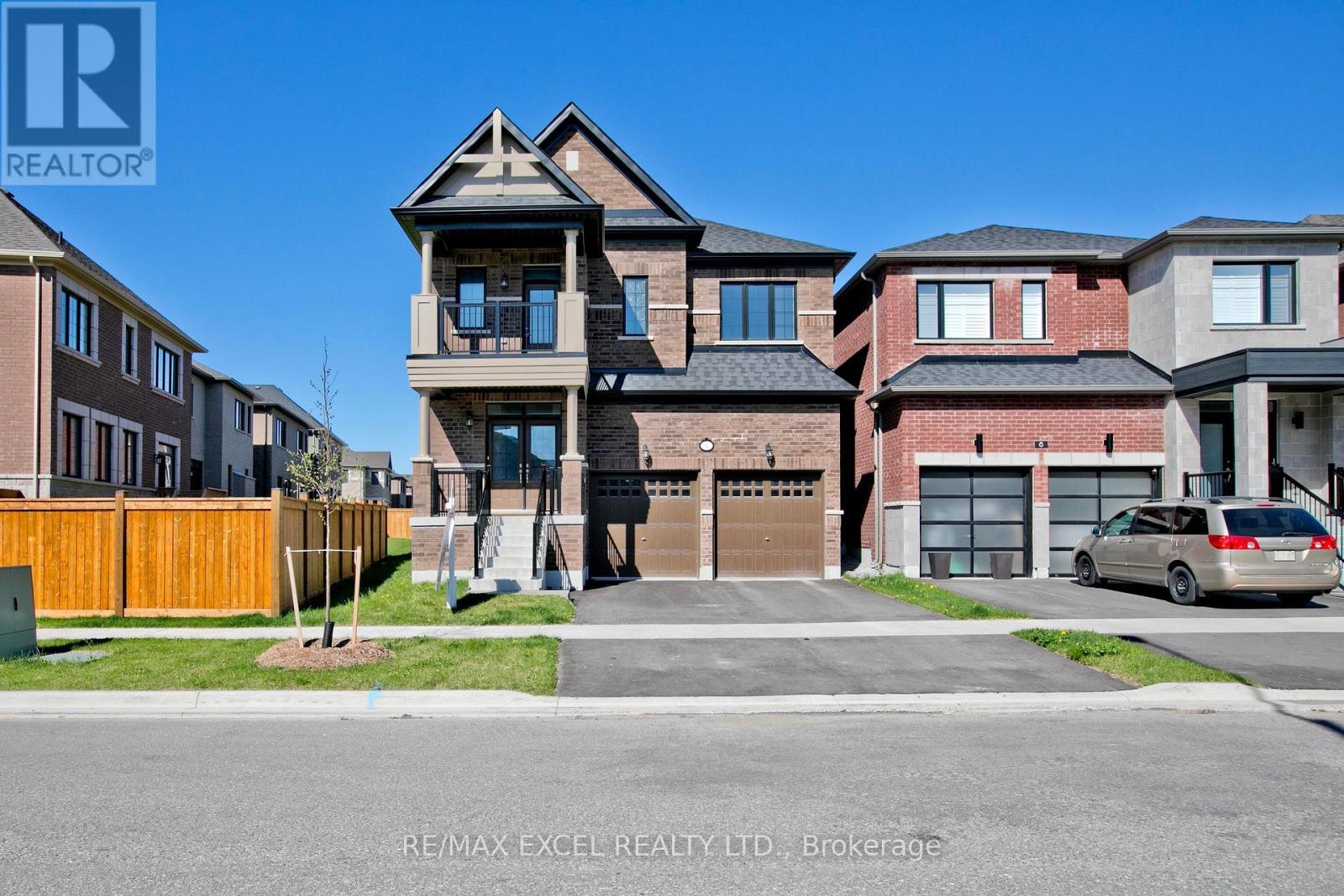
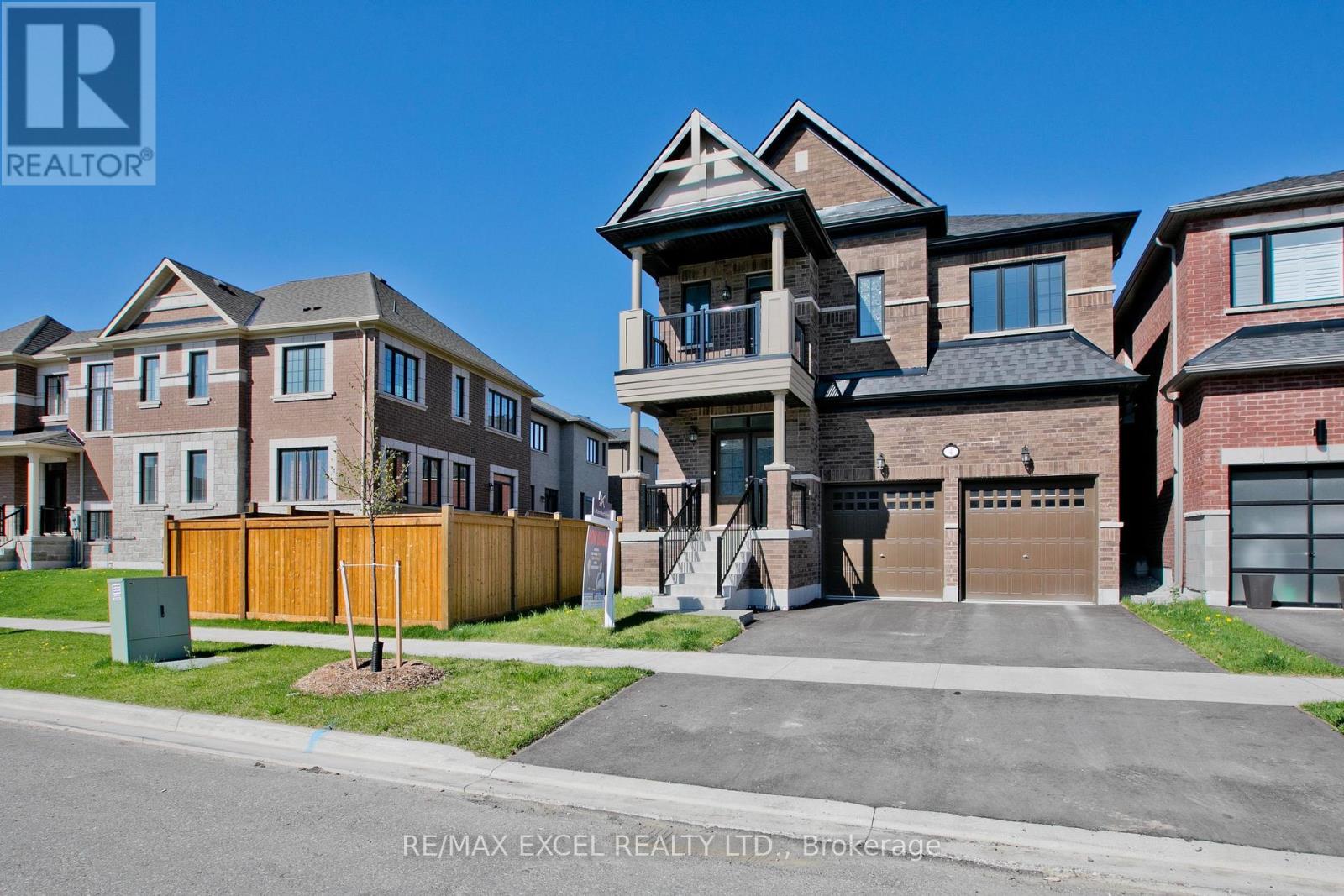
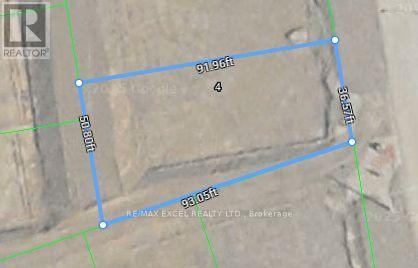
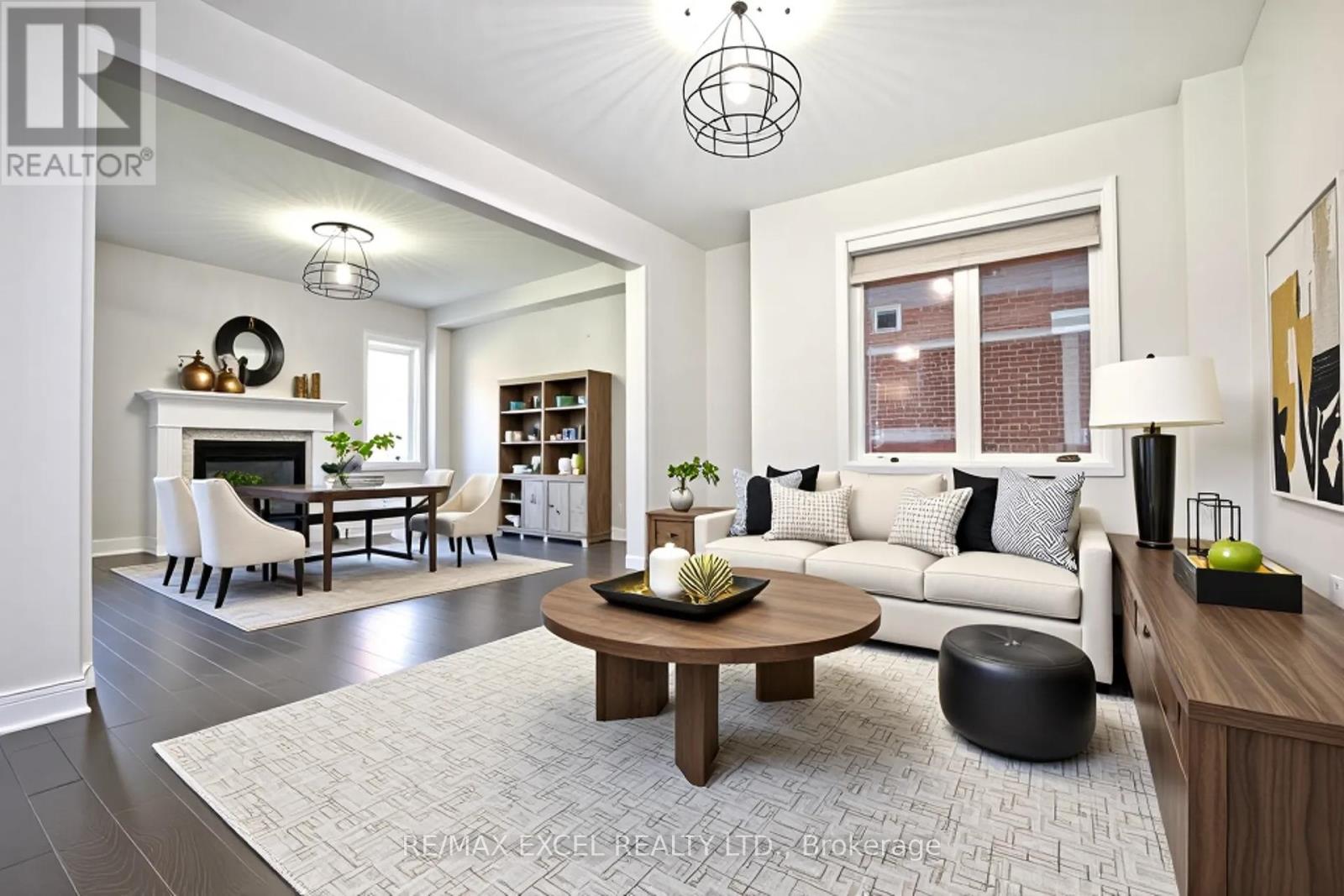

$1,728,000
4 YARL DRIVE
Markham, Ontario, Ontario, L3S0G3
MLS® Number: N12138260
Property description
Elegant Detached House Just Over 2 Year New Home In The Prestigious Victory Green Community At 14th Ave & Middlefield, Markham. Just Under 2500 Sf(2431 Sf)Situated On A Premium Pie-Shaped Lot, This Elegant Home Features Double French Doors, 9-Ft Smooth Ceilings On Both Main And Second Floors, And A Spacious Open-Concept Layout.Brand New Hardwood Floor In Bedrooms ,The Gourmet Kitchen Boasts Quartz Countertops, Stainless Steel Appliances, Extended Cabinetry, A Deep Sink, And An Upgraded Center Island With Breakfast Bar. Enjoy 4 Spacious Bedrooms And 4 Bathrooms, Including A Large Primary Suite With A Spa-Like Ensuite And Walk-In Closet. Laundry Is Conveniently Located On The Second Floor. Separate Side Entrance To The Basement Offers Great Rental Potential. Loaded With Upgrades: Crystal Lighting In Living, Family, And Kitchen Areas, LED Lights, Central Vacuum System, Upgraded Stairs And Railings, Gas Fireplace, AC, Ventilation System, And Existing Zebra Blinds. Includes 200-Amp Panel With Rough-In For EV Charging And Security Cameras. Close To Community Centre, Costco, Markville Mall, Hwy 407, Top Schools, Parks, Hospital, And More!
Building information
Type
*****
Age
*****
Amenities
*****
Appliances
*****
Basement Development
*****
Basement Type
*****
Construction Style Attachment
*****
Cooling Type
*****
Exterior Finish
*****
Fireplace Present
*****
FireplaceTotal
*****
Flooring Type
*****
Foundation Type
*****
Half Bath Total
*****
Heating Fuel
*****
Heating Type
*****
Size Interior
*****
Stories Total
*****
Utility Water
*****
Land information
Sewer
*****
Size Depth
*****
Size Frontage
*****
Size Irregular
*****
Size Total
*****
Rooms
Ground level
Eating area
*****
Kitchen
*****
Dining room
*****
Great room
*****
Second level
Laundry room
*****
Bedroom 4
*****
Bedroom 3
*****
Bedroom 2
*****
Primary Bedroom
*****
Ground level
Eating area
*****
Kitchen
*****
Dining room
*****
Great room
*****
Second level
Laundry room
*****
Bedroom 4
*****
Bedroom 3
*****
Bedroom 2
*****
Primary Bedroom
*****
Ground level
Eating area
*****
Kitchen
*****
Dining room
*****
Great room
*****
Second level
Laundry room
*****
Bedroom 4
*****
Bedroom 3
*****
Bedroom 2
*****
Primary Bedroom
*****
Courtesy of RE/MAX EXCEL REALTY LTD.
Book a Showing for this property
Please note that filling out this form you'll be registered and your phone number without the +1 part will be used as a password.

