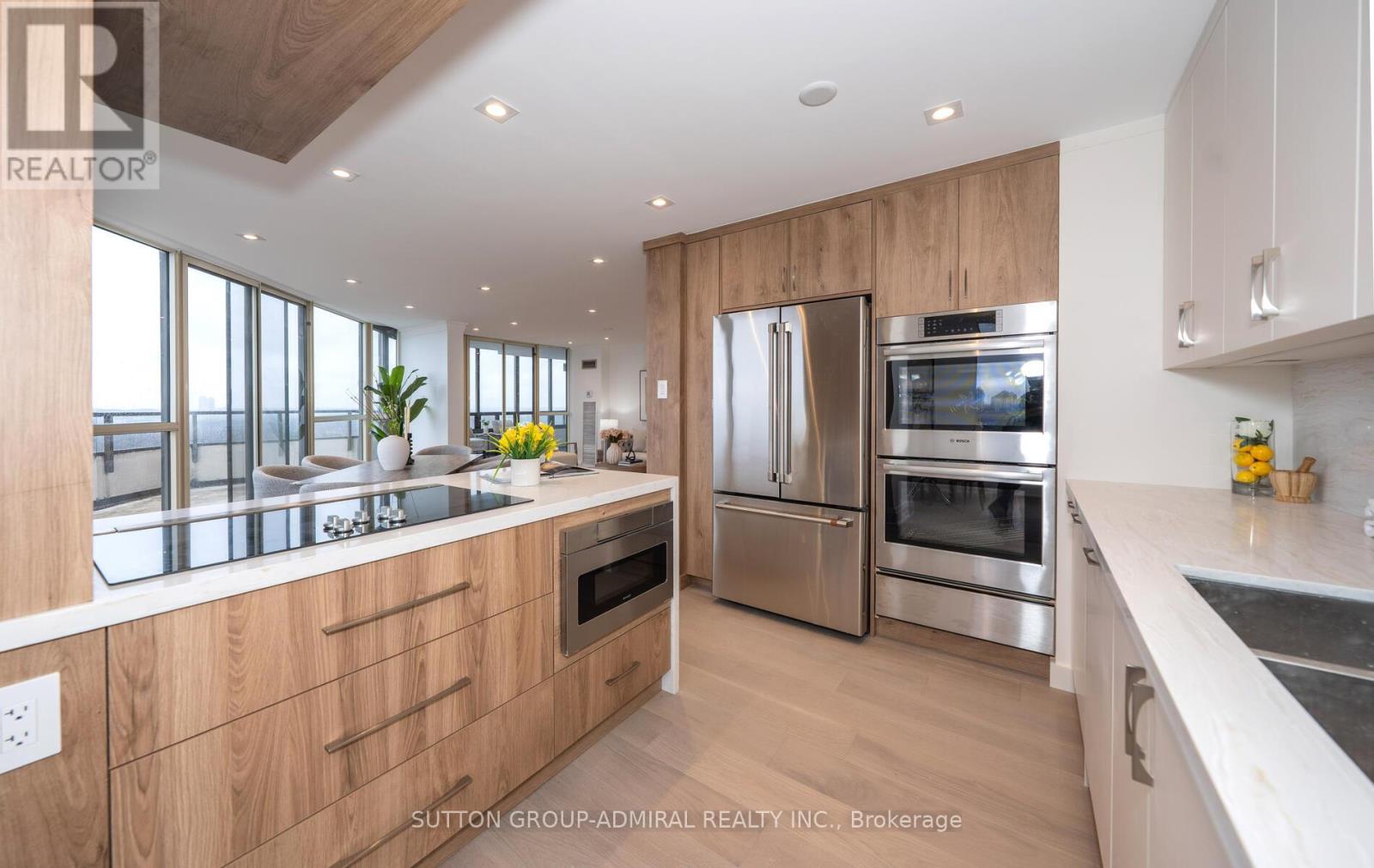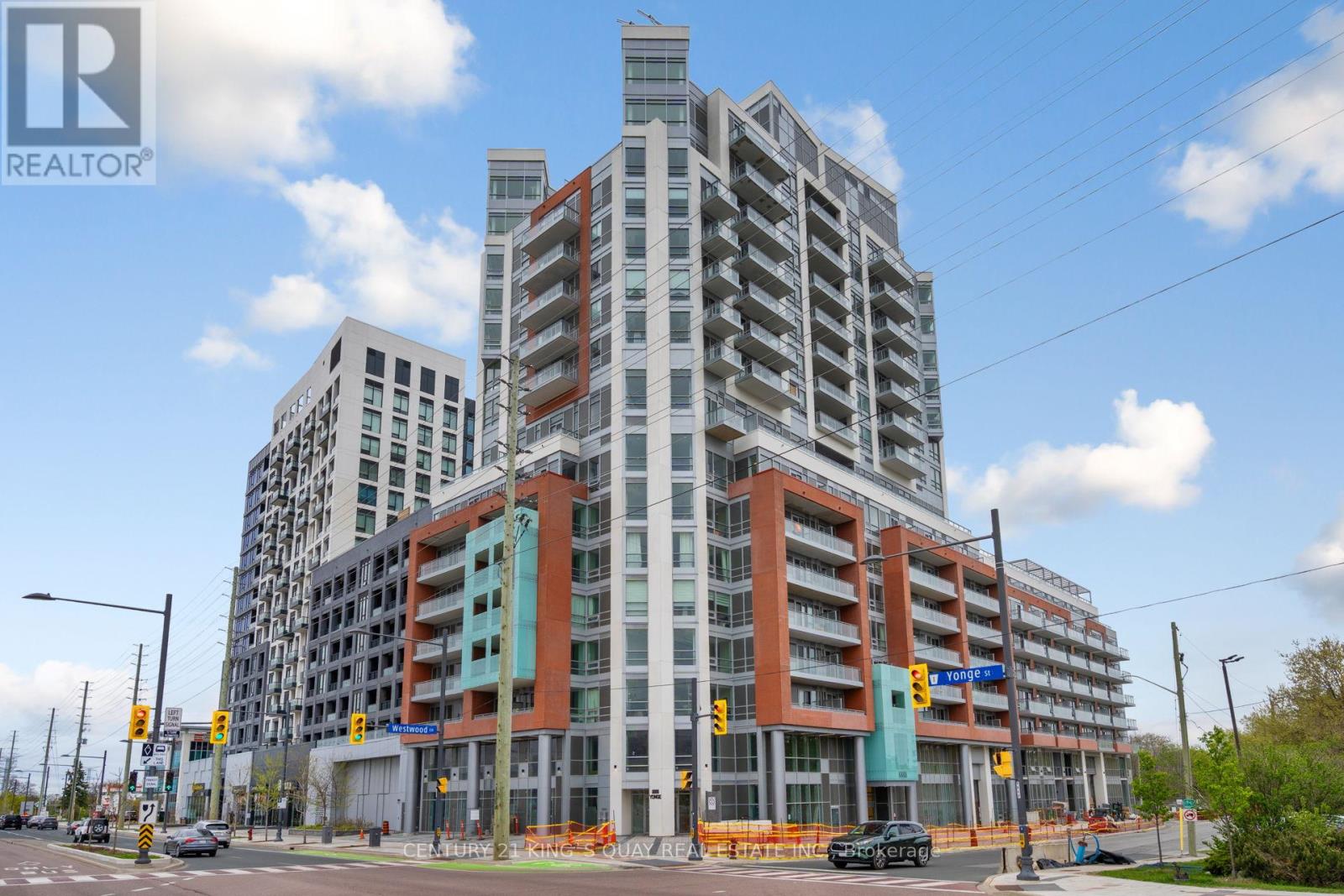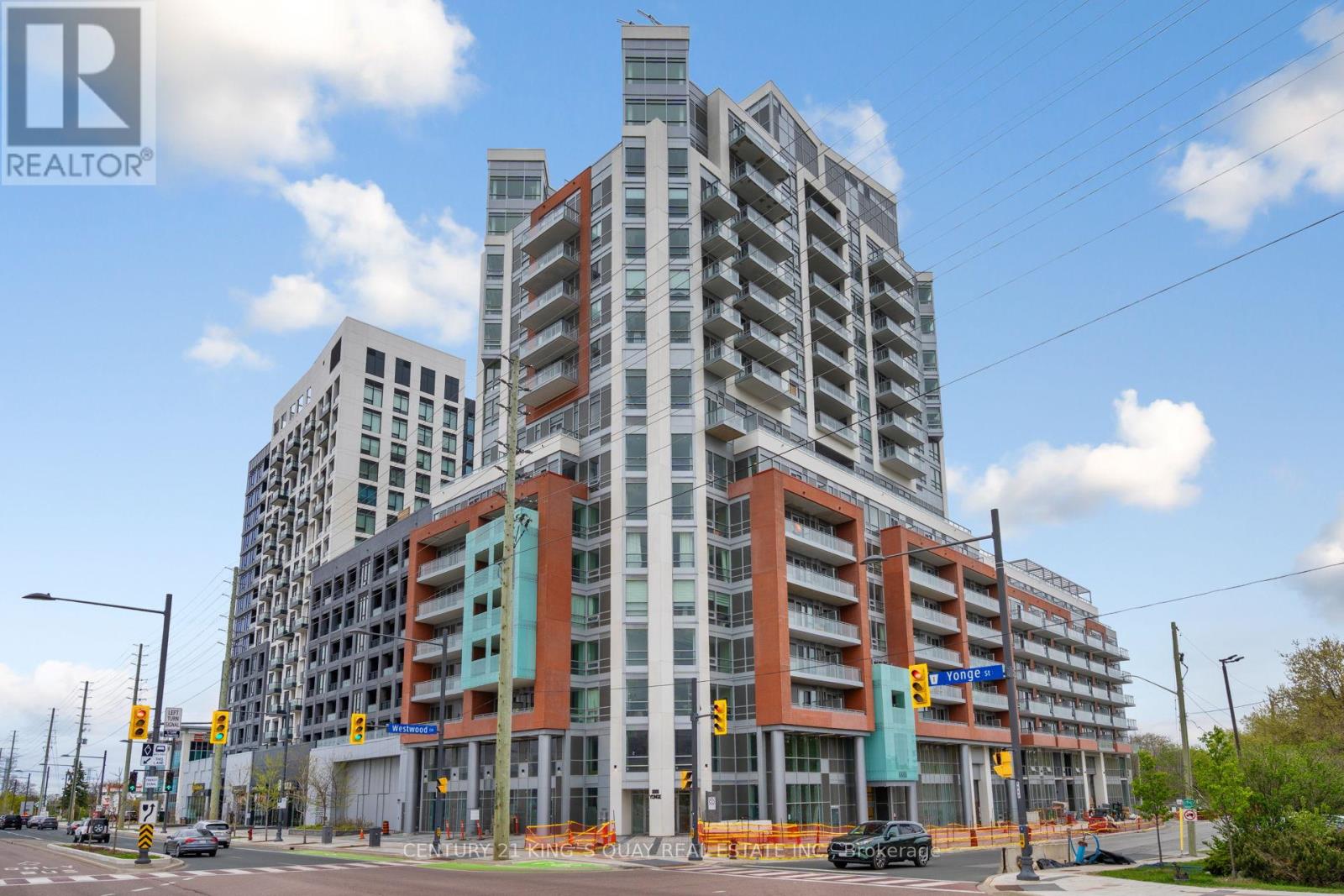Free account required
Unlock the full potential of your property search with a free account! Here's what you'll gain immediate access to:
- Exclusive Access to Every Listing
- Personalized Search Experience
- Favorite Properties at Your Fingertips
- Stay Ahead with Email Alerts
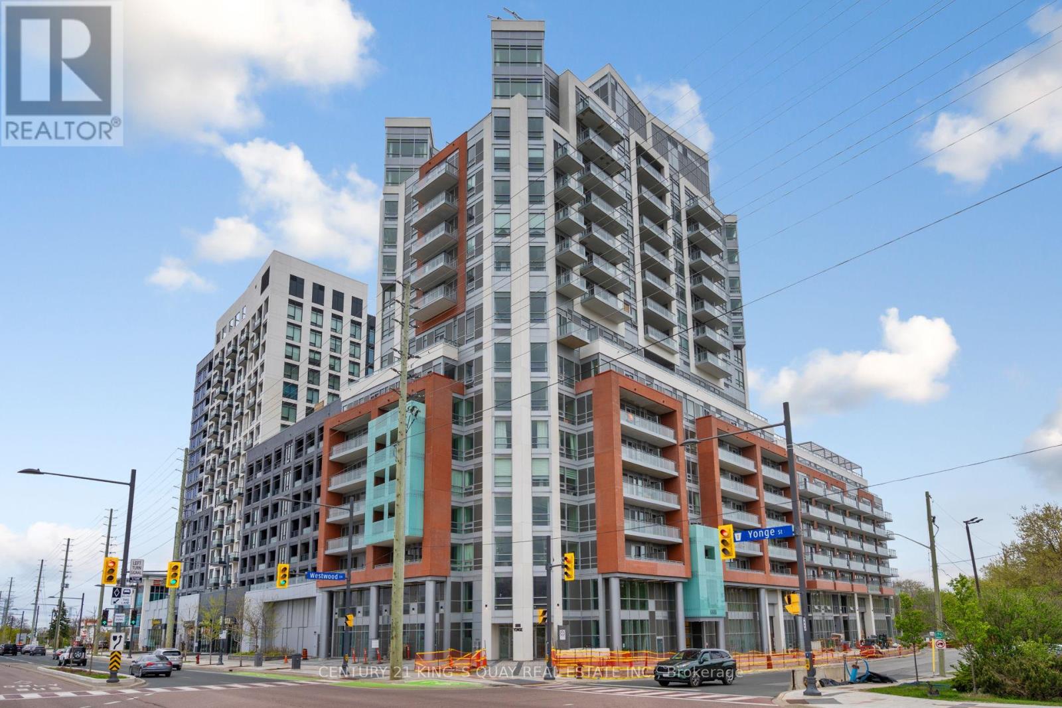
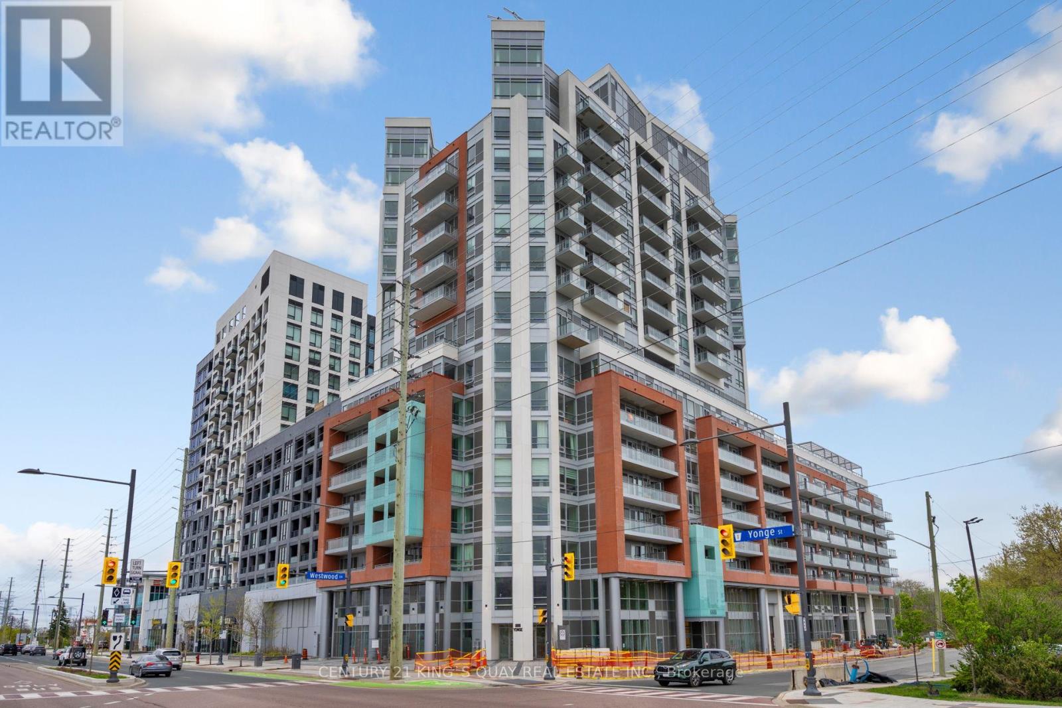
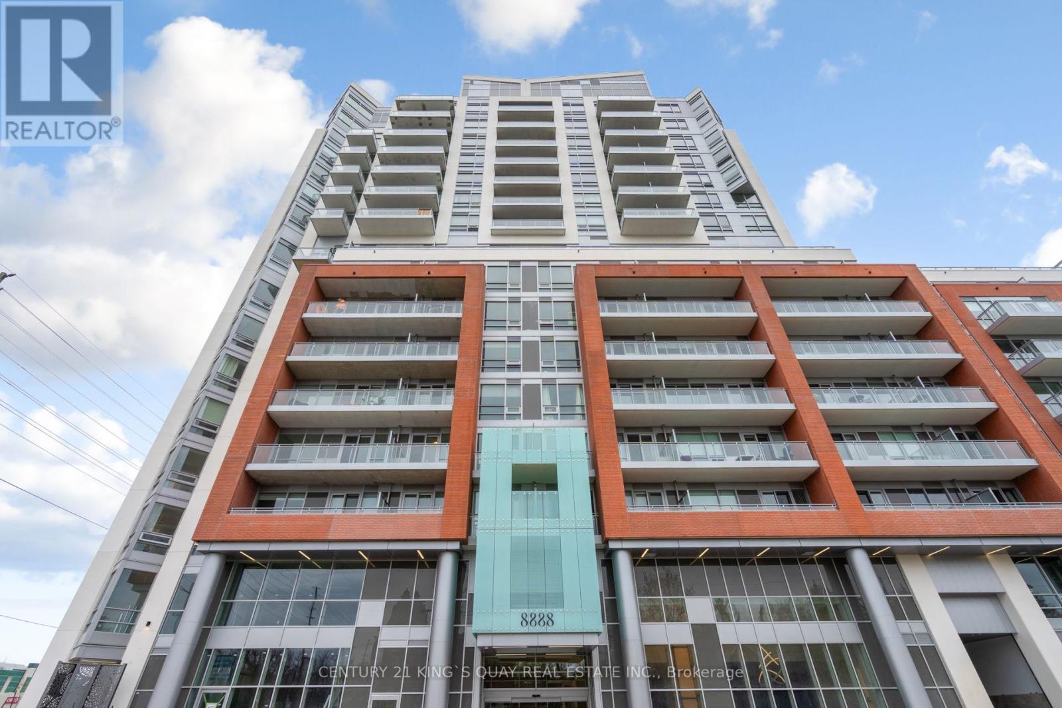
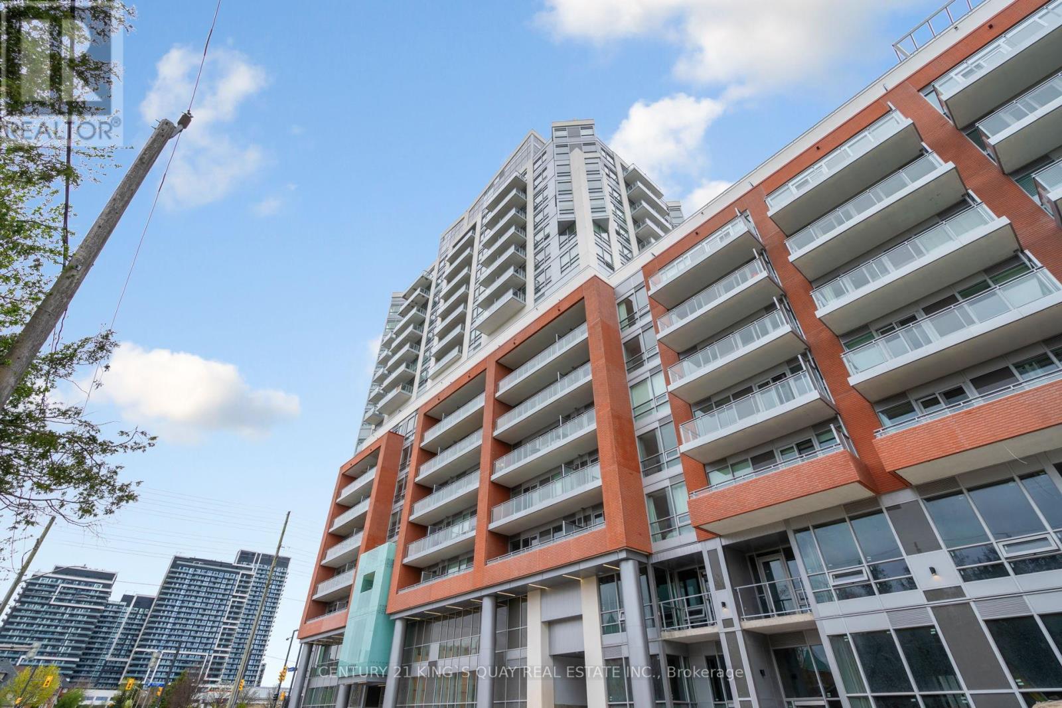
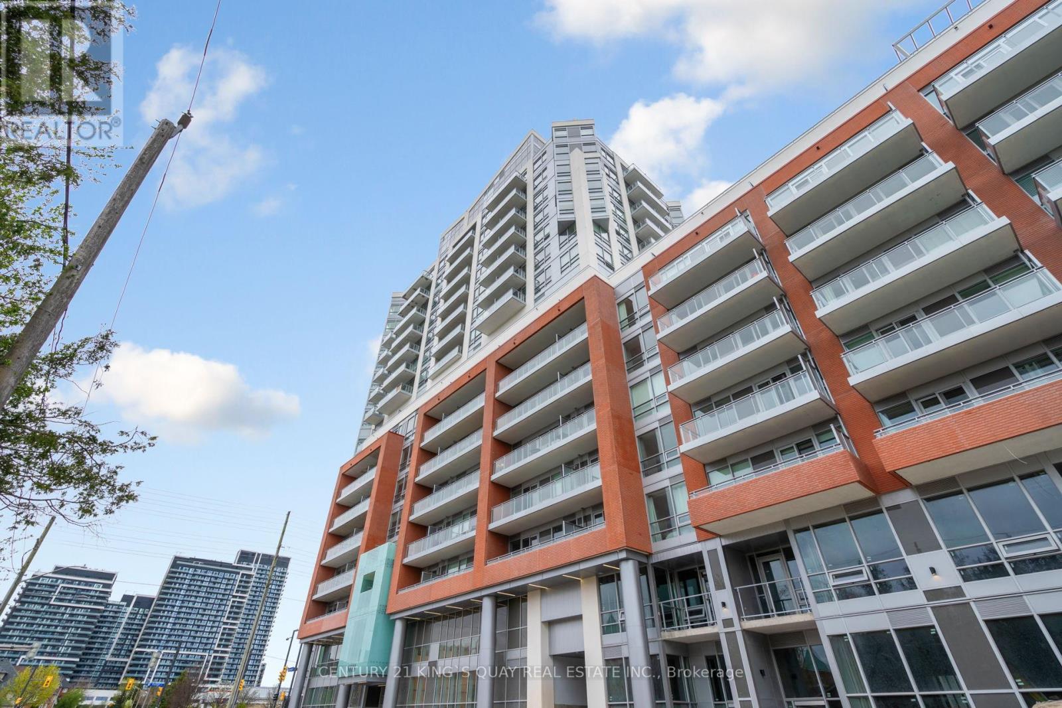
$1,588,888
1004 - 8888 YONGE STREET
Richmond Hill, Ontario, Ontario, L4C6Z1
MLS® Number: N12141132
Property description
Landmark 15 Story Building by Metroview. Brand New 3 Bedroom + Den corner suite, w/ 3 Bath, 2 side-by-side parking and locker. Enter through the Solid Core Wood door w/ privacy Peephole & matte black hardware w/ Entryway lighting. Spacious Open concept living area, 3 separate balconies, skylines of city views, and nature-lined treetops. Sleek Elevated finishes, Large windows filling the suite w/ Natural light, 9' smooth ceiling, two-toned Kitchen w/ Contemporary Cabinetry, Under Cabinet Valance Lighting, Stainless steel Undermount Sink w/pull down Faucet, Waterfall Countertop w/ polished edges complete w/ modern advanced Energy Star appliances. Quartz Countertops in en-suites finished w/ Porcelain tiles/slabs, a Soaker tub, Rainfall Showerhead & or Glass enclosed walk-in Shower. Separate Laundry room w/ High Efficiency Washer and Dryer. An extra bonus room to make into your home library, an additional quiet work area or home studio. Engineered Hardwood Herringbone Flooring throughout. Turn Key, brand new, everything you need and more. Iconic Yonge Street, Central Location, Walking distance to Amenities & Services, Top Rated Schools, Shopping, Restaurants, Transit, 8 minute walk to the Go station, HWY access. Social Lobby, High speed Elevators, State of the art Fitness Center, Pet Spa, BBQ station, Media, indoor /outdoor spaces for Yoga & Pilates, Private event space w/chefs Kitchen, Zen Garden & Water features, Dream Space dedicated area for children, 24hr concierge & 24/7 closed circuit video surveillance, High speed internet, Energy Efficient building w/sustainable features implemented, thoughtfully created and designed by Northgrave Architect Inc., U31 Design & exterior amenities designed by landscaped architect by Strybos Barron King. All Taxes, Fees and Measurements to be verified by Buyers or Buyers Rep.. Offers anytime, Thanks for showing.
Building information
Type
*****
Age
*****
Amenities
*****
Appliances
*****
Cooling Type
*****
Exterior Finish
*****
Fire Protection
*****
Flooring Type
*****
Heating Fuel
*****
Heating Type
*****
Size Interior
*****
Land information
Amenities
*****
Rooms
Main level
Laundry room
*****
Den
*****
Bedroom
*****
Bedroom
*****
Primary Bedroom
*****
Kitchen
*****
Dining room
*****
Living room
*****
Laundry room
*****
Den
*****
Bedroom
*****
Bedroom
*****
Primary Bedroom
*****
Kitchen
*****
Dining room
*****
Living room
*****
Laundry room
*****
Den
*****
Bedroom
*****
Bedroom
*****
Primary Bedroom
*****
Kitchen
*****
Dining room
*****
Living room
*****
Courtesy of CENTURY 21 KING'S QUAY REAL ESTATE INC.
Book a Showing for this property
Please note that filling out this form you'll be registered and your phone number without the +1 part will be used as a password.
