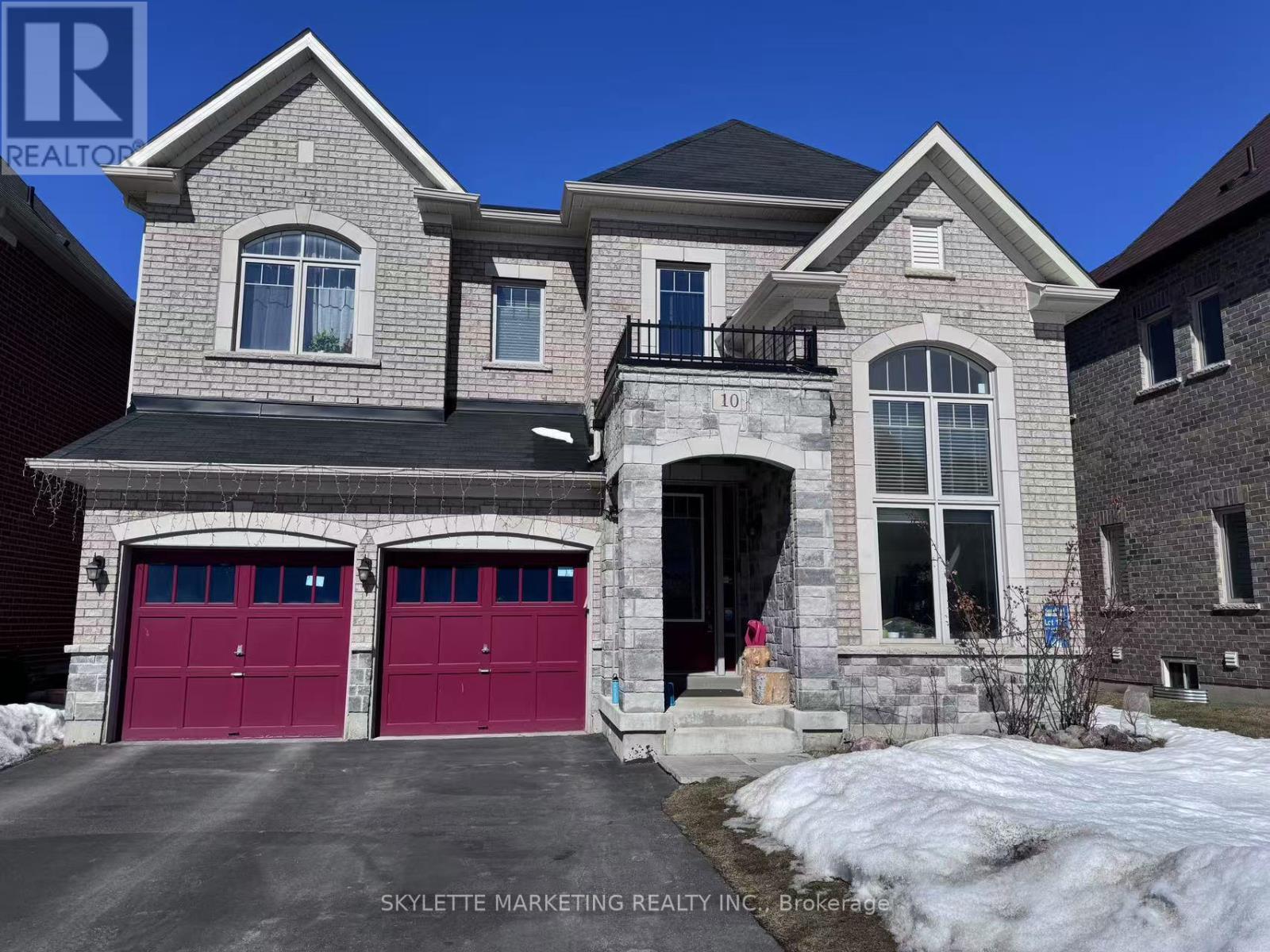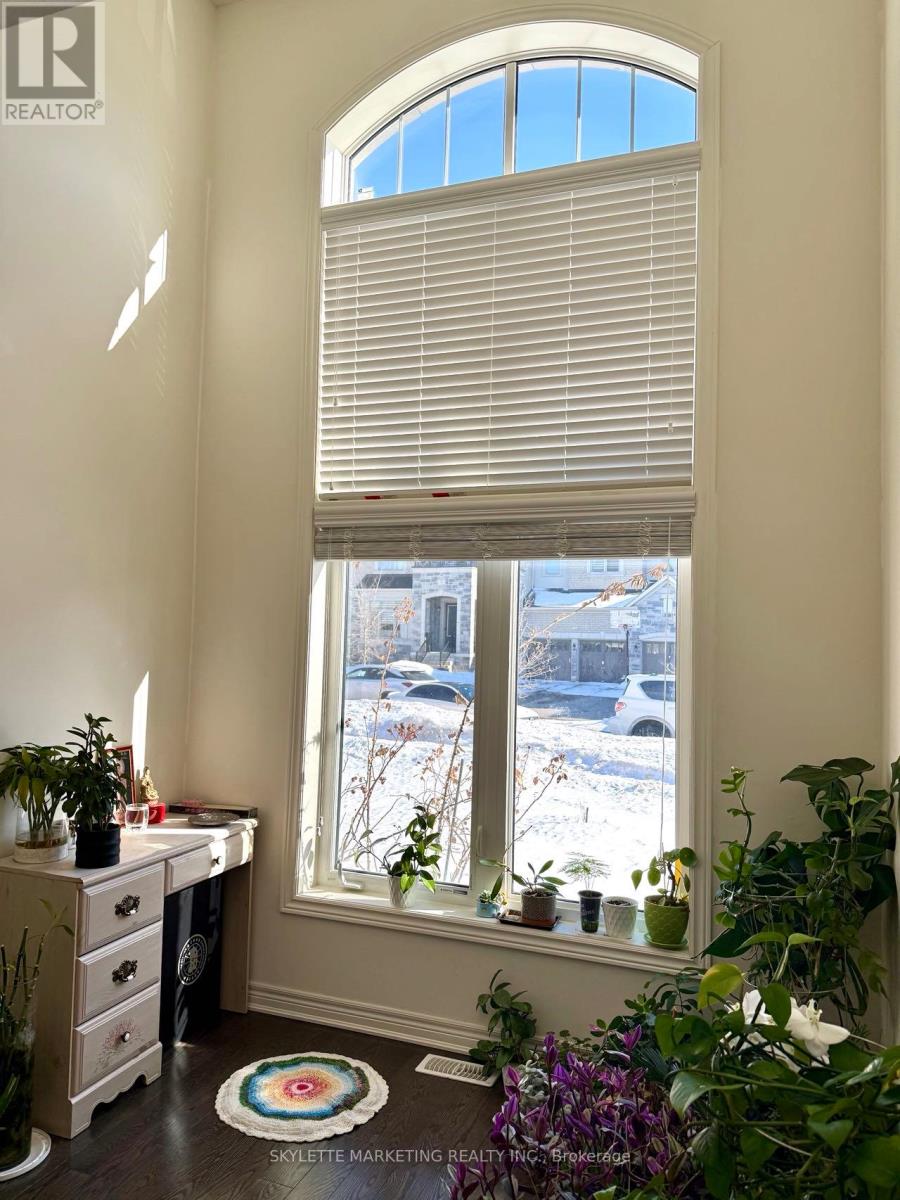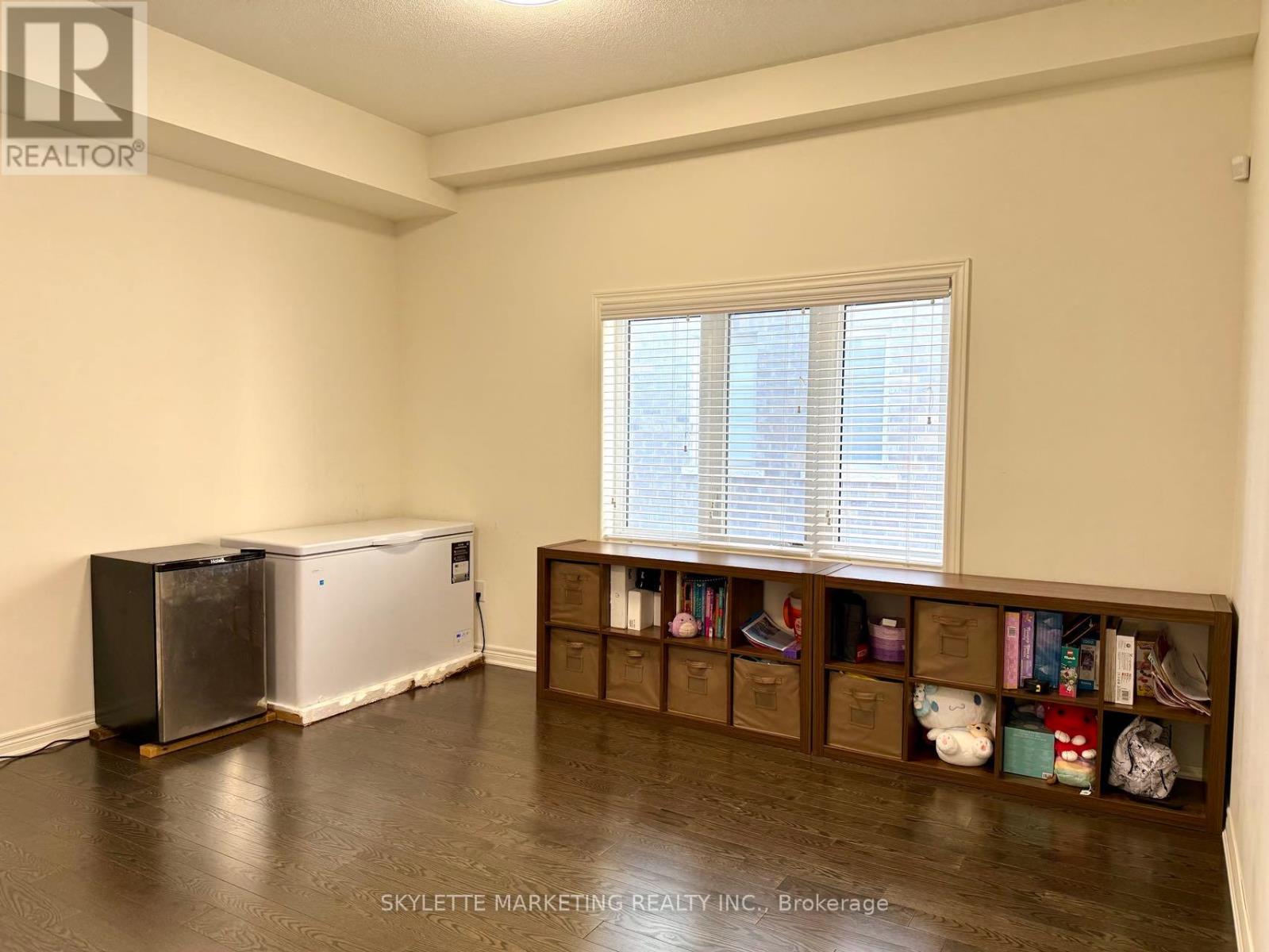Free account required
Unlock the full potential of your property search with a free account! Here's what you'll gain immediate access to:
- Exclusive Access to Every Listing
- Personalized Search Experience
- Favorite Properties at Your Fingertips
- Stay Ahead with Email Alerts





$1,590,000
10 MARYWILSON COURT
East Gwillimbury, Ontario, Ontario, L9N0P5
MLS® Number: N12146248
Property description
Welcome to 10 Mary Wilson Court in the luxurious community of Sharon Village, This 4+1 bedroom home boasts over 3000 Sq.ft of living Space (basement not included), with 9 Foot Ceilings , large windows with natural light, hardwood floors throughout, home office on the ground level and a gorgeous kitchen with Quartz Counters, island, and stainless steel appliances. You will also find 9 Foot Ceilings on the 2nd floor, 4 bedrooms along with a loft space that could easily be converted into a 5th bedroom with an ensuite. The basement can upgrade to walk-up; no sidewalk, Walking distance to School, Mins Drive To Go Station, HWY 404, Costco, Rogers Conservation Park Trails, Upper Canada Mall.
Building information
Type
*****
Age
*****
Appliances
*****
Basement Type
*****
Construction Style Attachment
*****
Exterior Finish
*****
Fireplace Present
*****
Flooring Type
*****
Foundation Type
*****
Half Bath Total
*****
Heating Fuel
*****
Heating Type
*****
Size Interior
*****
Stories Total
*****
Utility Water
*****
Land information
Amenities
*****
Sewer
*****
Size Depth
*****
Size Frontage
*****
Size Irregular
*****
Size Total
*****
Rooms
Ground level
Foyer
*****
Office
*****
Family room
*****
Kitchen
*****
Dining room
*****
Living room
*****
Lower level
Recreational, Games room
*****
Second level
Bedroom 4
*****
Bedroom 3
*****
Bedroom 2
*****
Primary Bedroom
*****
Loft
*****
Ground level
Foyer
*****
Office
*****
Family room
*****
Kitchen
*****
Dining room
*****
Living room
*****
Lower level
Recreational, Games room
*****
Second level
Bedroom 4
*****
Bedroom 3
*****
Bedroom 2
*****
Primary Bedroom
*****
Loft
*****
Ground level
Foyer
*****
Office
*****
Family room
*****
Kitchen
*****
Dining room
*****
Living room
*****
Lower level
Recreational, Games room
*****
Second level
Bedroom 4
*****
Bedroom 3
*****
Bedroom 2
*****
Primary Bedroom
*****
Loft
*****
Ground level
Foyer
*****
Office
*****
Family room
*****
Kitchen
*****
Dining room
*****
Living room
*****
Lower level
Recreational, Games room
*****
Second level
Bedroom 4
*****
Bedroom 3
*****
Bedroom 2
*****
Primary Bedroom
*****
Loft
*****
Ground level
Foyer
*****
Office
*****
Courtesy of SKYLETTE MARKETING REALTY INC.
Book a Showing for this property
Please note that filling out this form you'll be registered and your phone number without the +1 part will be used as a password.
