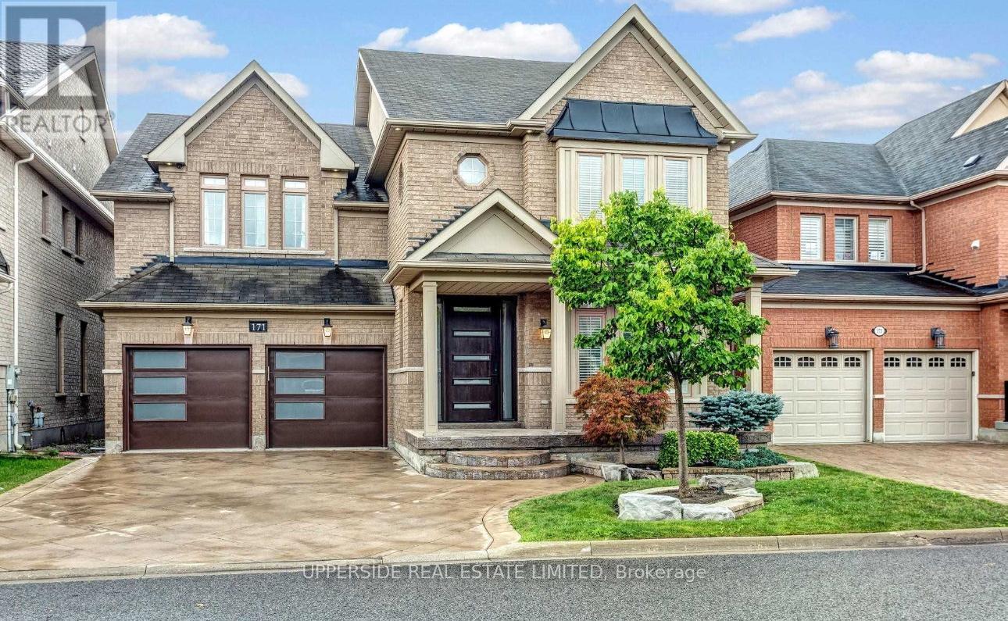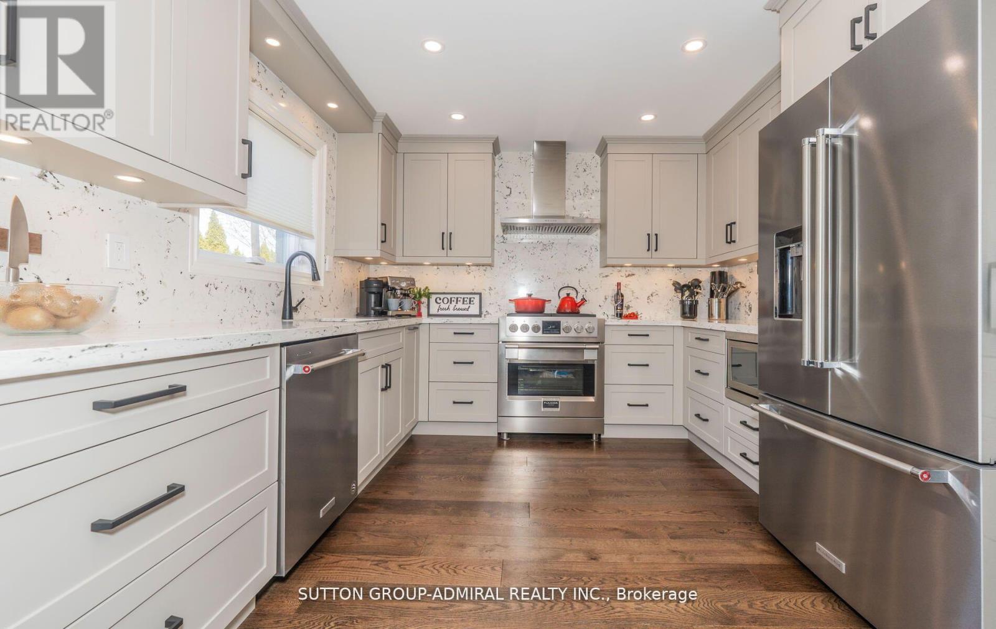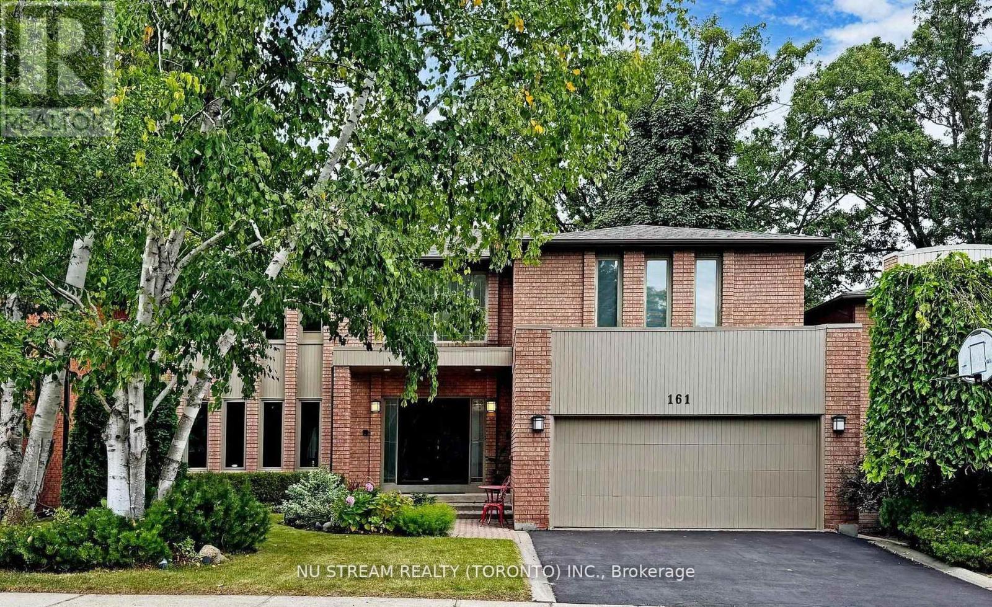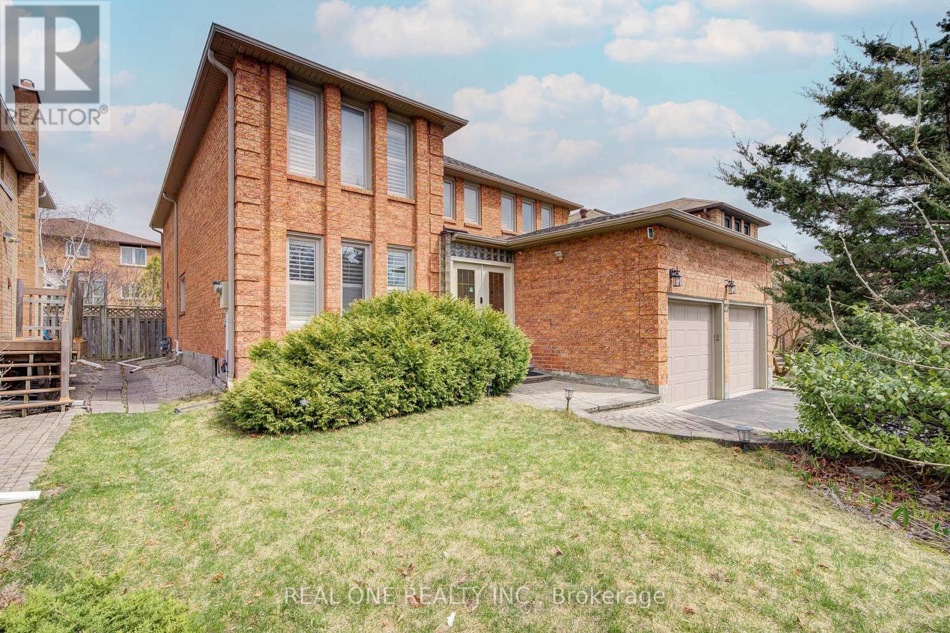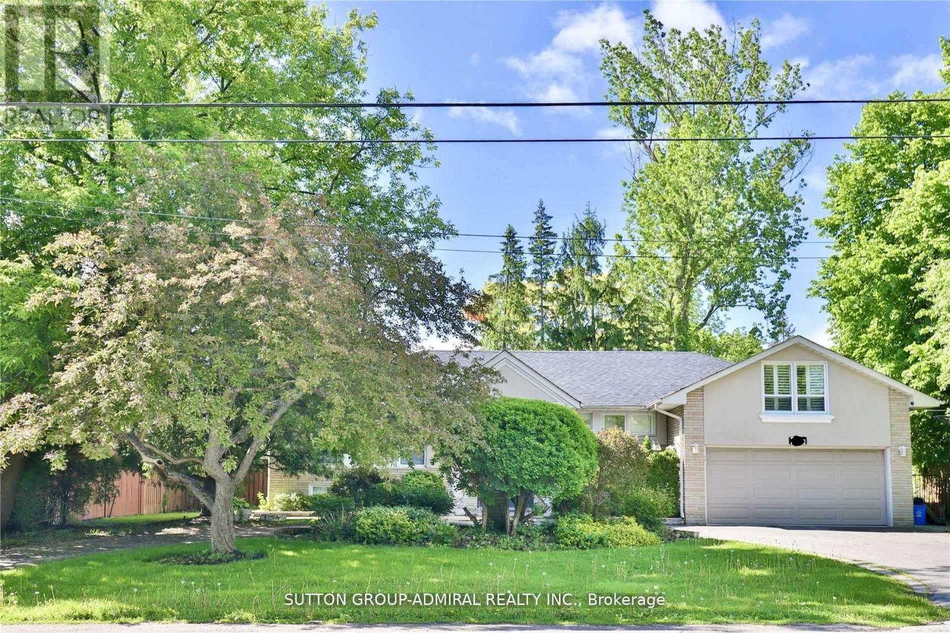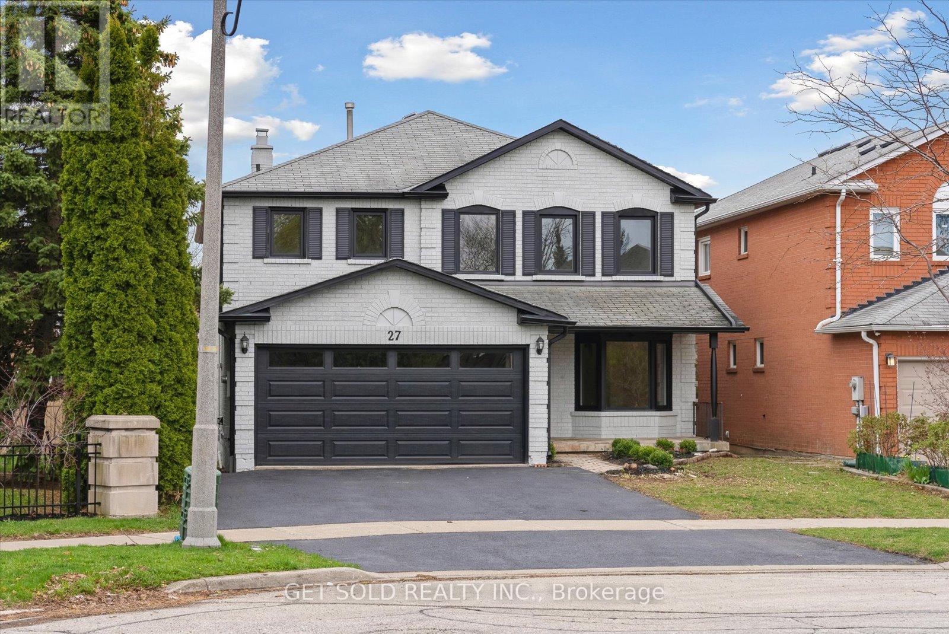Free account required
Unlock the full potential of your property search with a free account! Here's what you'll gain immediate access to:
- Exclusive Access to Every Listing
- Personalized Search Experience
- Favorite Properties at Your Fingertips
- Stay Ahead with Email Alerts





$2,188,000
211 FRANKLIN AVENUE
Vaughan, Ontario, Ontario, L4J7L4
MLS® Number: N12146620
Property description
*** Rare Ravine Lot in Prime Thornhill Location!*** An immaculate 5+1 bedroom, 5-bathroom home, upgraded top to bottom, boasting~5700 sqft of total living space! 3 Car Garage with a circular driveway. Soaring cathedral ceilings as you enter your home with open concept living, large dining area for entertaining combined with a living room, hardwood floors, pot lights and smooth ceiling throughout. Large main floor office. Renovated custom chef's kitchen with high-end stainless steel appliances, large centre island, plenty of storage space, breakfast area with walkout to new deck overlooking picturesque views of the ravine setting. 5 Large bedrooms upstairs, closet organizers, with 3renovated bathrooms, reading nook, and upstairs laundry. Huge finished walk-out basement with additional bedroom, rec room, bathroom, plenty of additional closet/storage space. Very bright basement that leads out to your private backyard oasis on a premium ravine lot! Steps to Hefhill Park, great schools, shuls, all amenities. Rare to market!
Building information
Type
*****
Appliances
*****
Basement Development
*****
Basement Features
*****
Basement Type
*****
Construction Style Attachment
*****
Cooling Type
*****
Exterior Finish
*****
Fireplace Present
*****
Foundation Type
*****
Half Bath Total
*****
Heating Fuel
*****
Heating Type
*****
Size Interior
*****
Stories Total
*****
Utility Water
*****
Land information
Sewer
*****
Size Depth
*****
Size Frontage
*****
Size Irregular
*****
Size Total
*****
Rooms
Ground level
Den
*****
Kitchen
*****
Office
*****
Living room
*****
Family room
*****
Second level
Bedroom 5
*****
Bedroom 4
*****
Bedroom 3
*****
Bedroom 2
*****
Primary Bedroom
*****
Ground level
Den
*****
Kitchen
*****
Office
*****
Living room
*****
Family room
*****
Second level
Bedroom 5
*****
Bedroom 4
*****
Bedroom 3
*****
Bedroom 2
*****
Primary Bedroom
*****
Courtesy of FOREST HILL REAL ESTATE INC.
Book a Showing for this property
Please note that filling out this form you'll be registered and your phone number without the +1 part will be used as a password.

