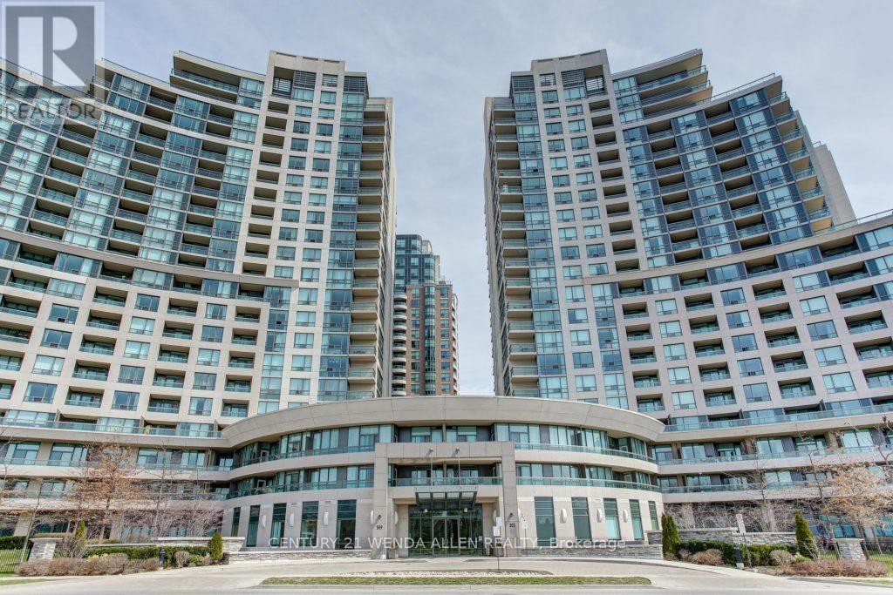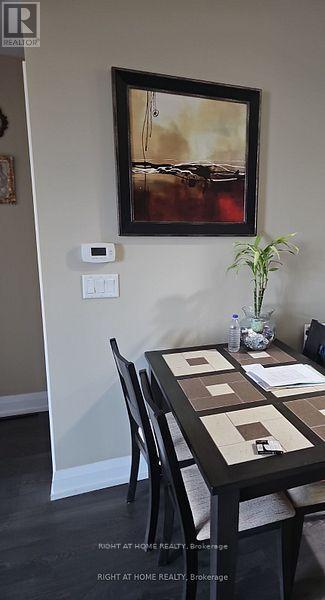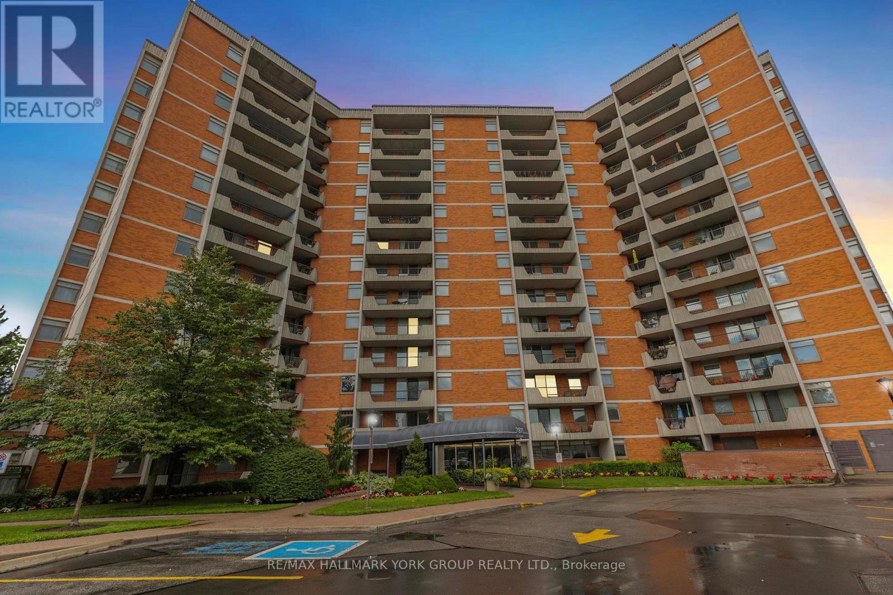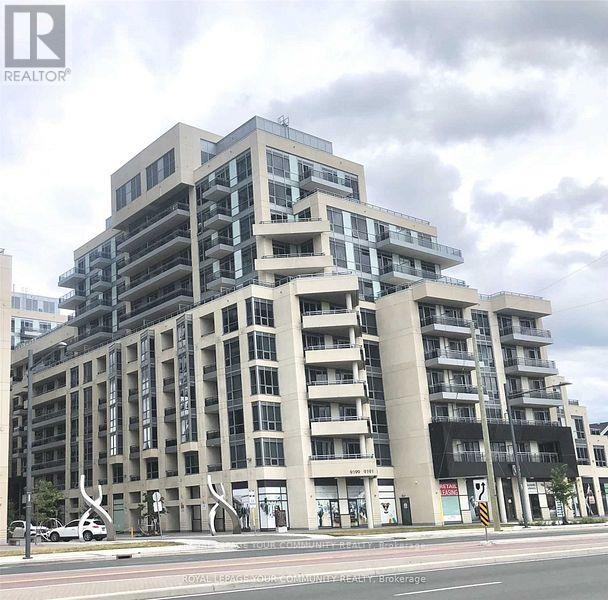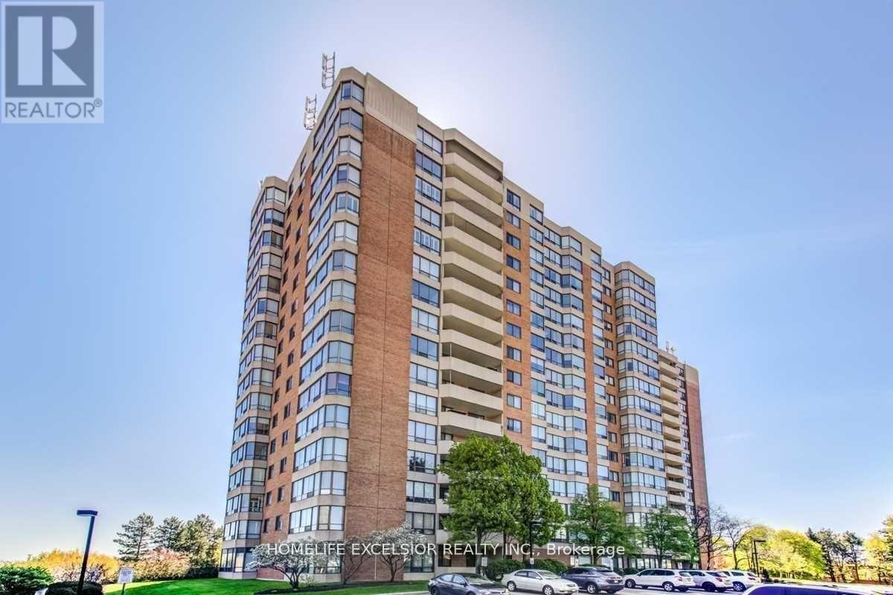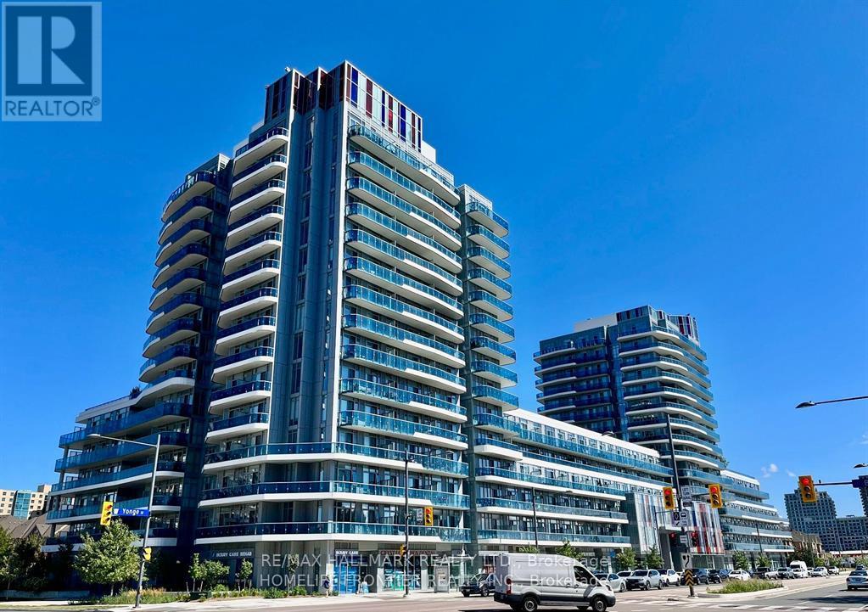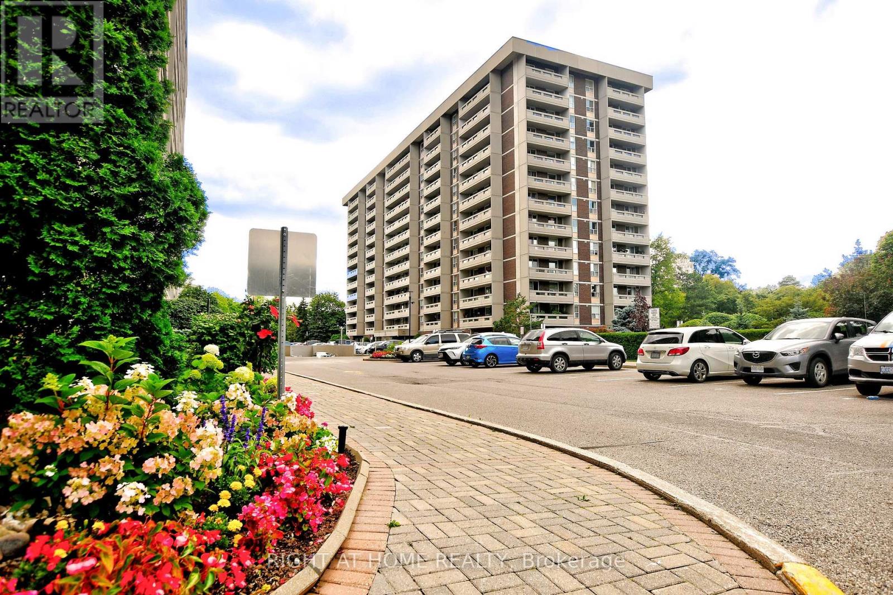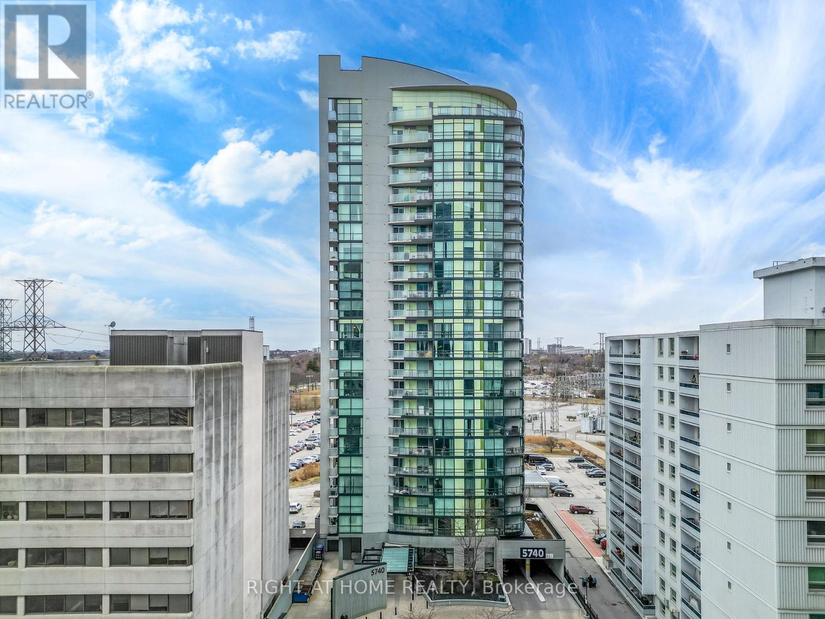Free account required
Unlock the full potential of your property search with a free account! Here's what you'll gain immediate access to:
- Exclusive Access to Every Listing
- Personalized Search Experience
- Favorite Properties at Your Fingertips
- Stay Ahead with Email Alerts

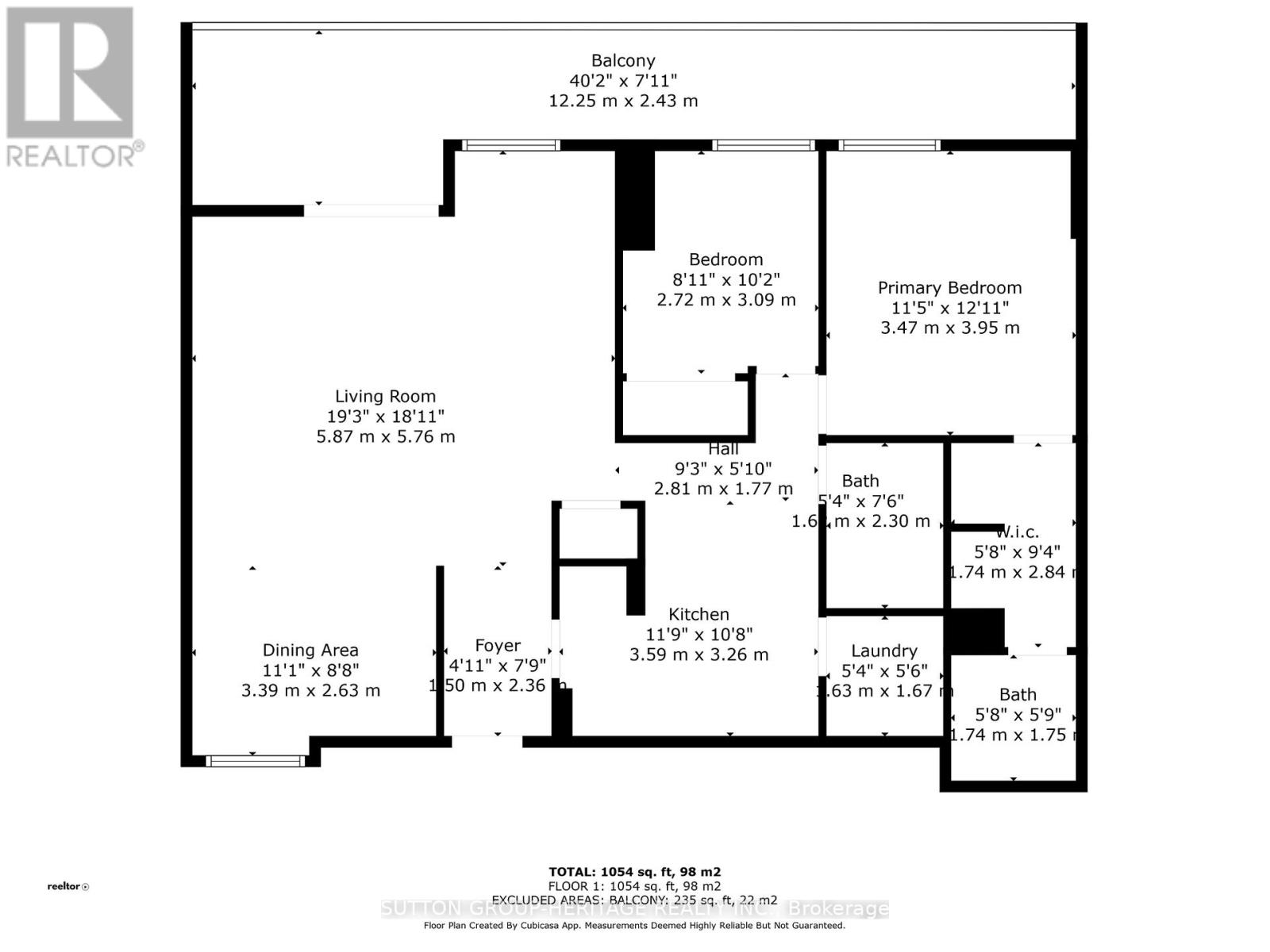
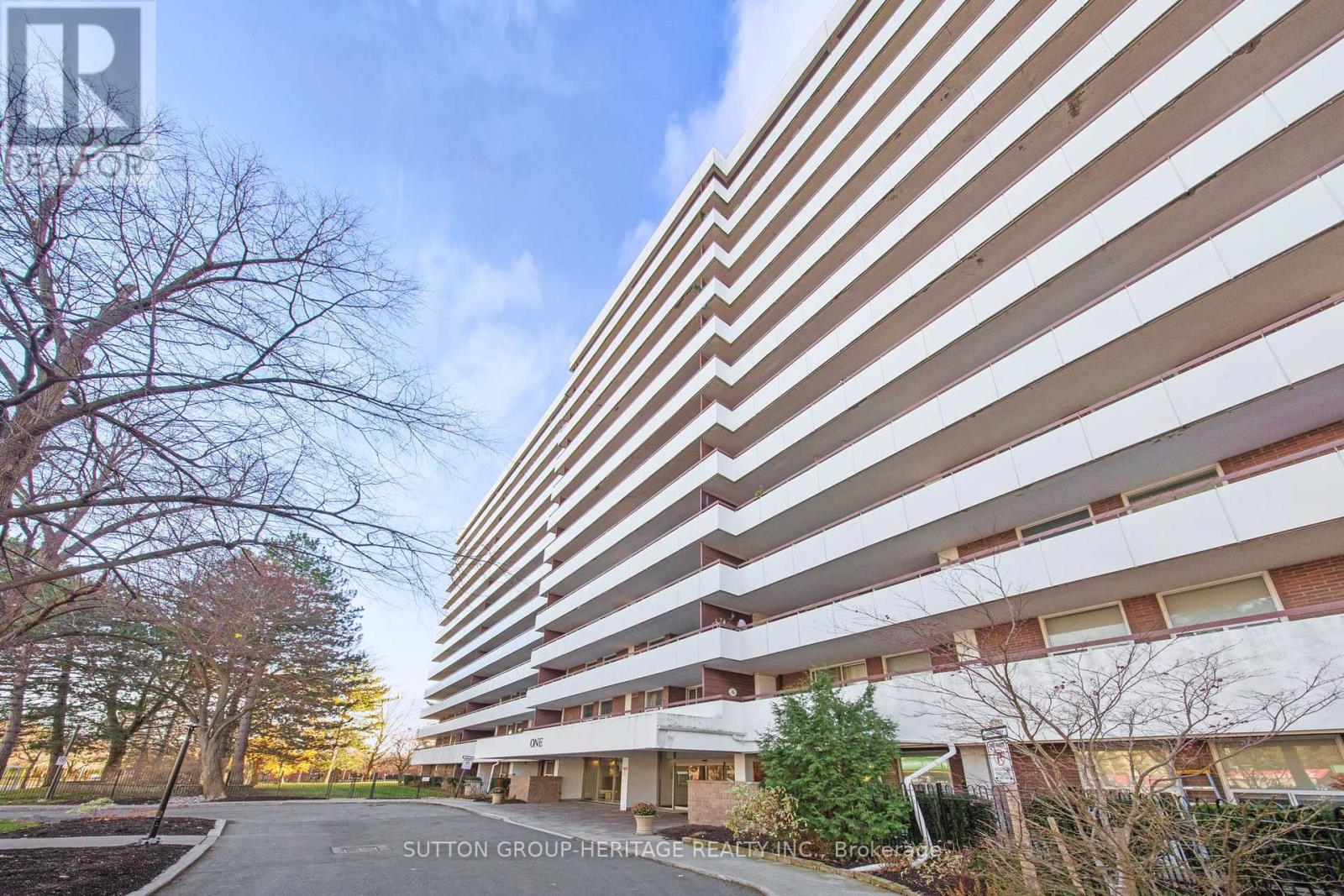
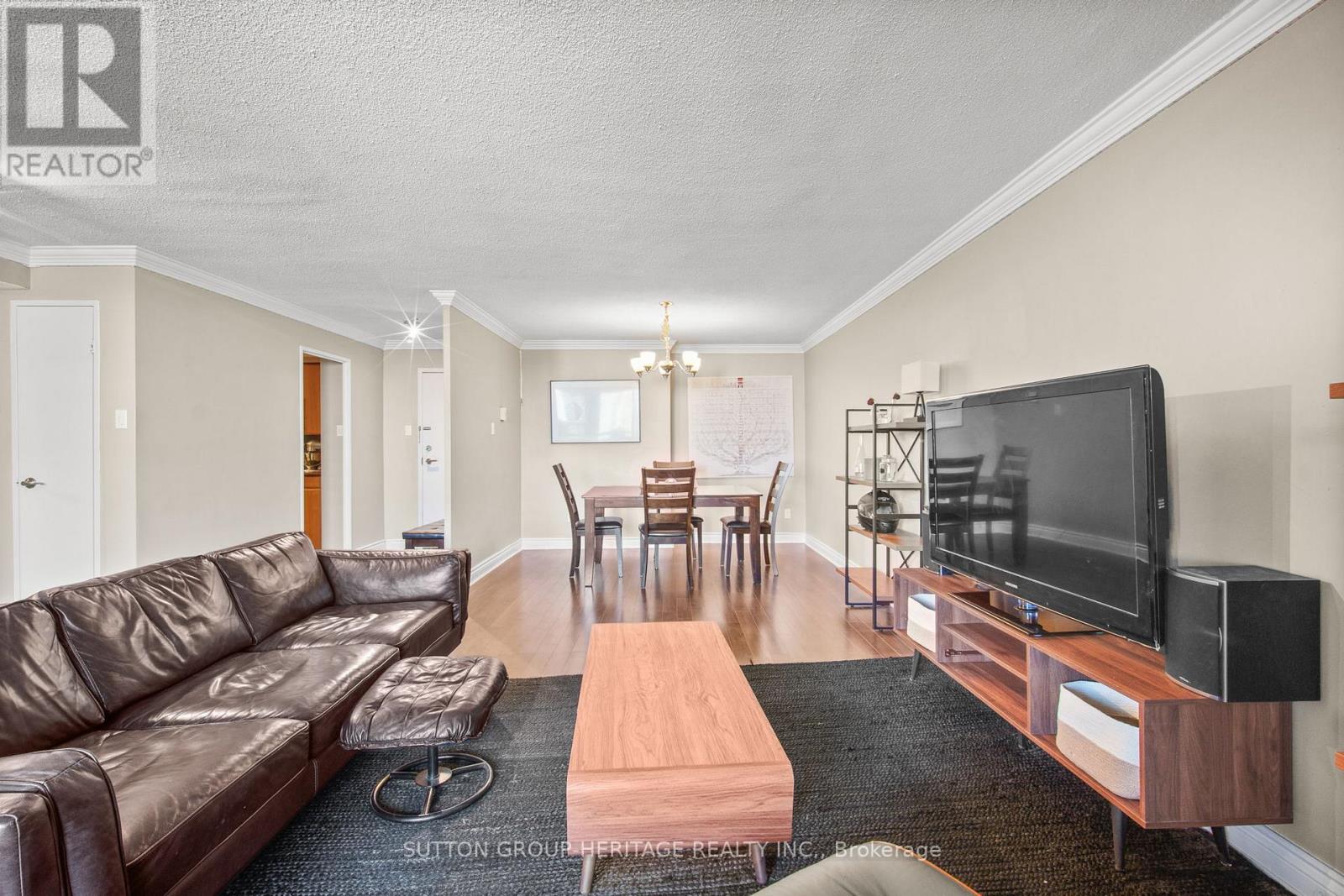
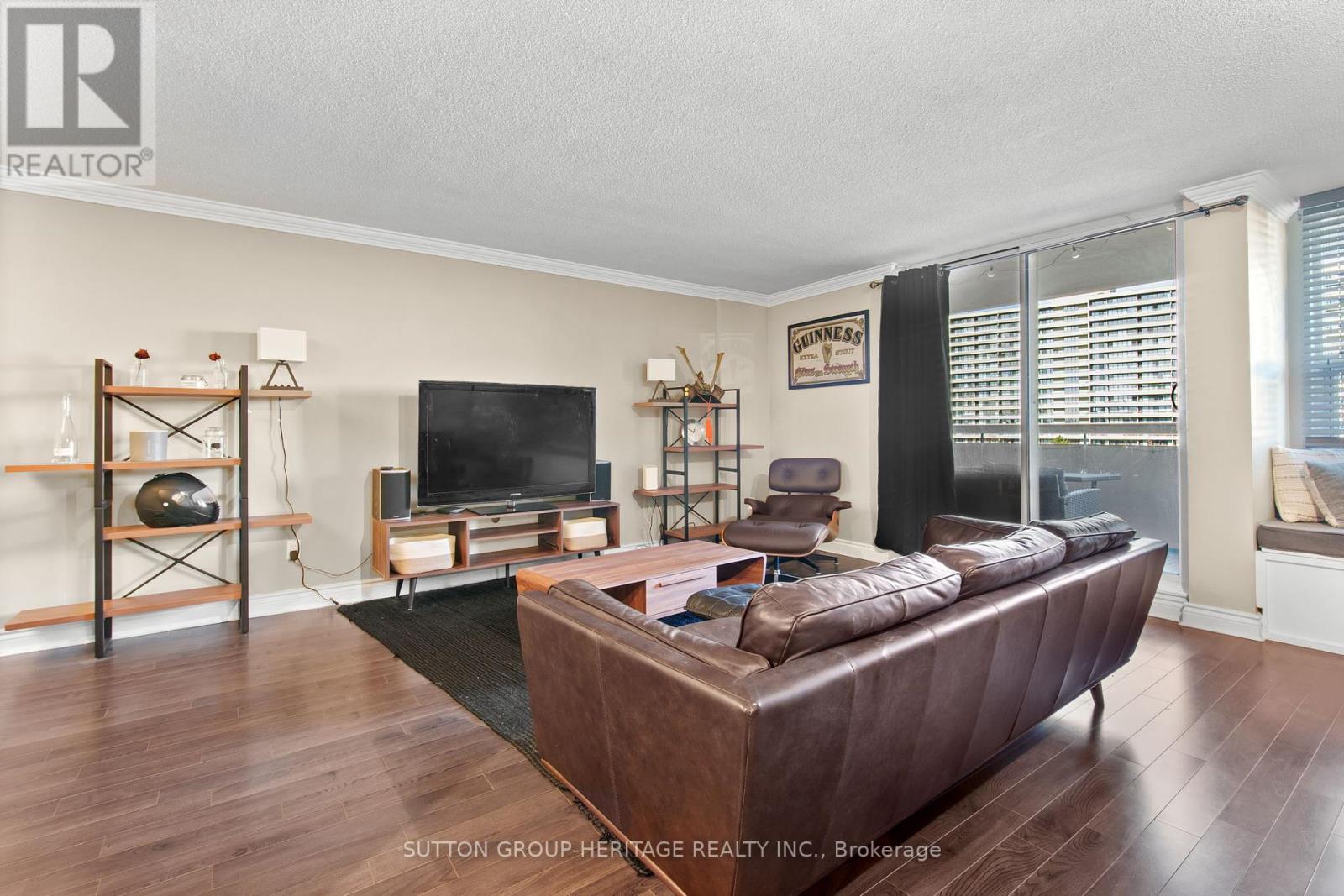
$609,000
706 - 1 ROYAL ORCHARD BOULEVARD
Markham, Ontario, Ontario, L3T3C2
MLS® Number: N12147837
Property description
*Extensively Custom Renovated "to the Studs" Luxurious Condominium with massive balcony.* Decadent upgraded flooring both high quality laminate and ceramic stone - true plaster (they did it right!) crown moulding in main area. Upgrades and renovations given with pride and custom design - no "slap of paint" over original materials here!! A massive living/room and dining room with open den area. Work, relax, host, both inside and out with a tremendously long balcony - set up a table, some couches, there's room for multiple uses on such a rarely offered balcony size. A kitchen with custom cabinetry - raised sitting area, a cabinetry (with wired tv nook). Easy to clean & durable. Stainless steel appliances. A large guest bedroom with double closet. 3pc bath with tasteful tile & vanity design. A large primary bedroom with walk-through his-and-her style closet with private 2pc bathroom. One car underground parking. A quiet building w/solid materials - no noisy neighbours here. Brilliantly located on Yonge St., steps to transit, easily accessible via 407, Go Train and YRT. Steps to grocery stores, shopping, and lots of restaurants and dining options. Overlooks beautiful mature trees and subdivisions. Just move right in!
Building information
Type
*****
Amenities
*****
Appliances
*****
Cooling Type
*****
Exterior Finish
*****
Flooring Type
*****
Half Bath Total
*****
Heating Fuel
*****
Heating Type
*****
Size Interior
*****
Land information
Amenities
*****
Rooms
Flat
Laundry room
*****
Primary Bedroom
*****
Bedroom 2
*****
Kitchen
*****
Dining room
*****
Living room
*****
Courtesy of SUTTON GROUP-HERITAGE REALTY INC.
Book a Showing for this property
Please note that filling out this form you'll be registered and your phone number without the +1 part will be used as a password.
