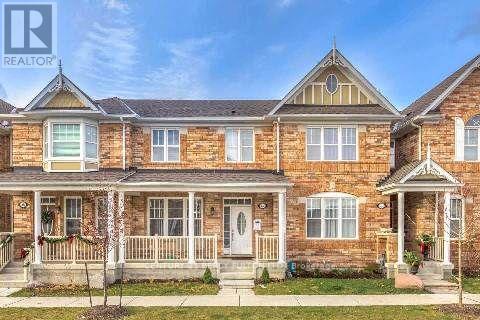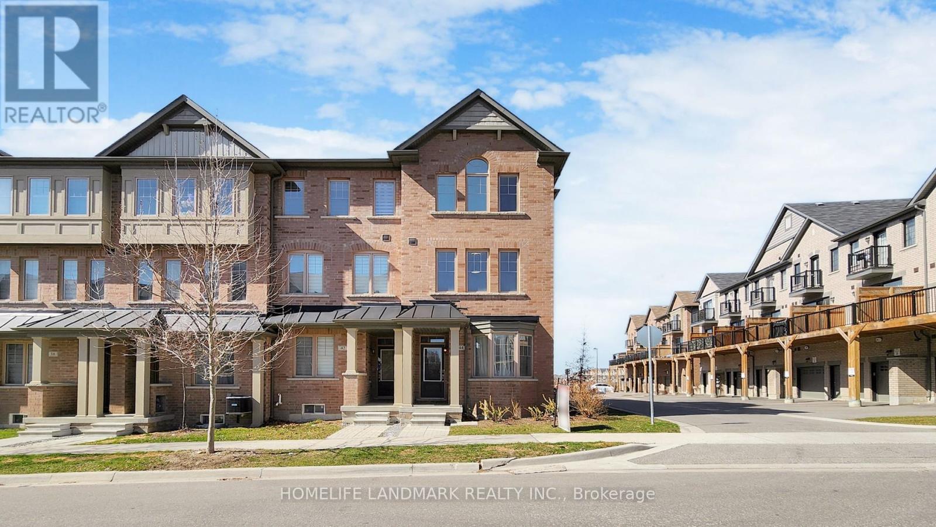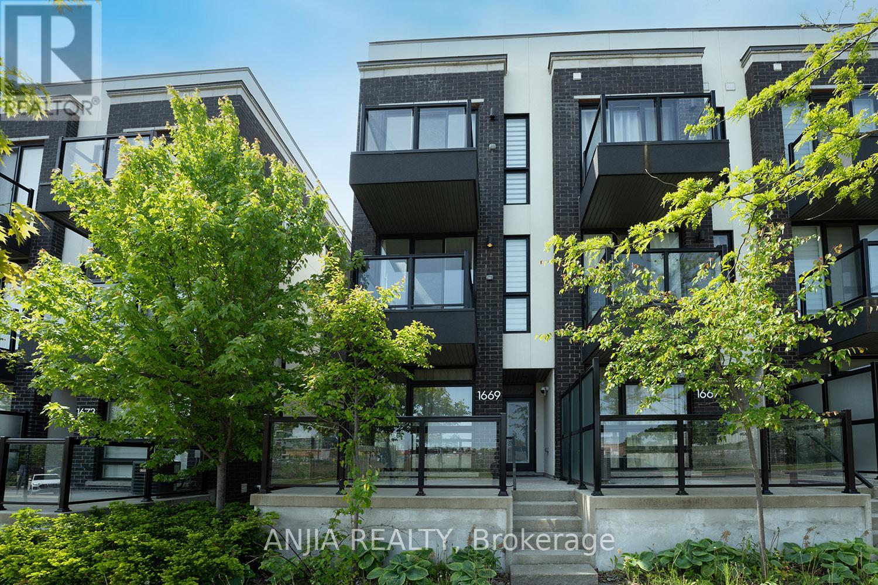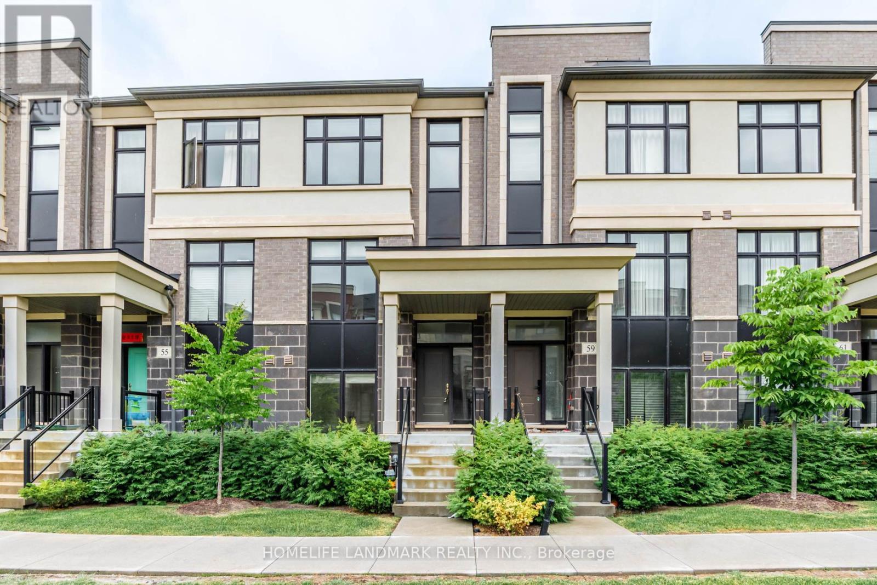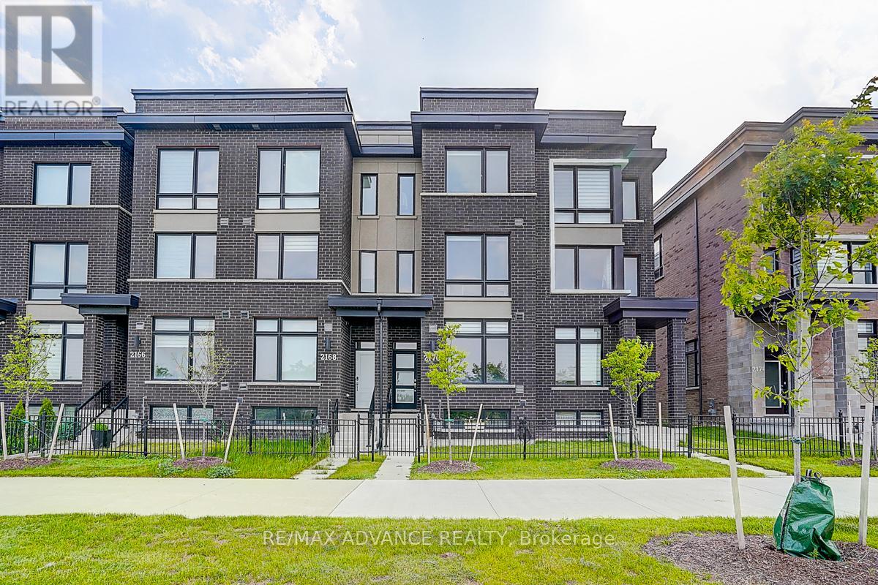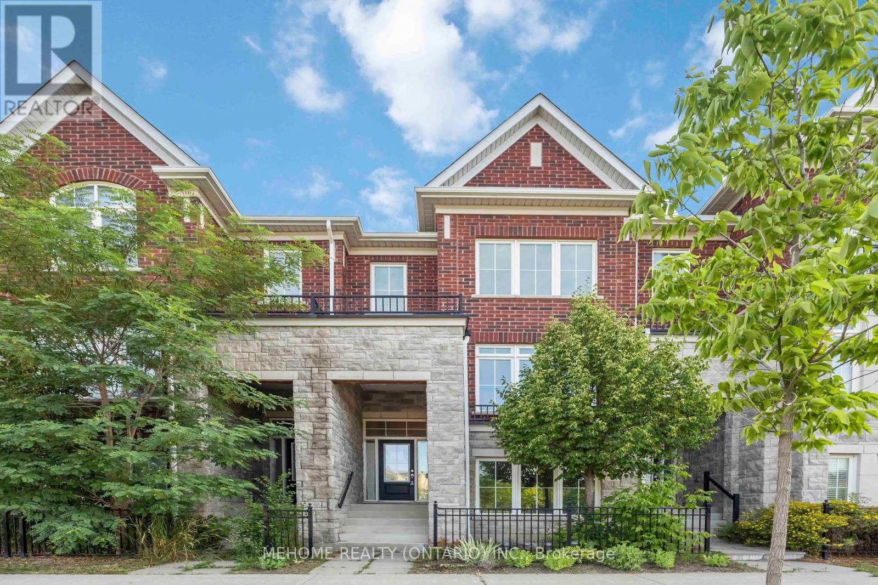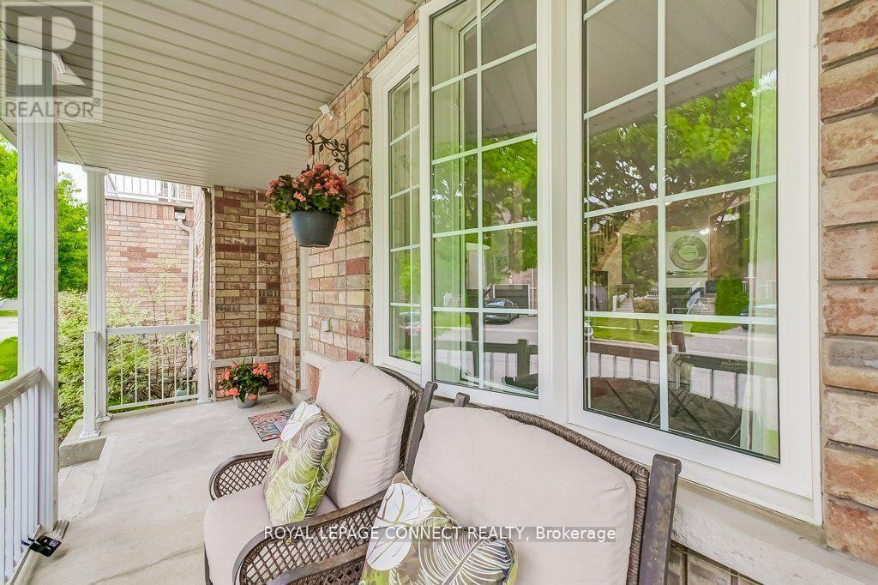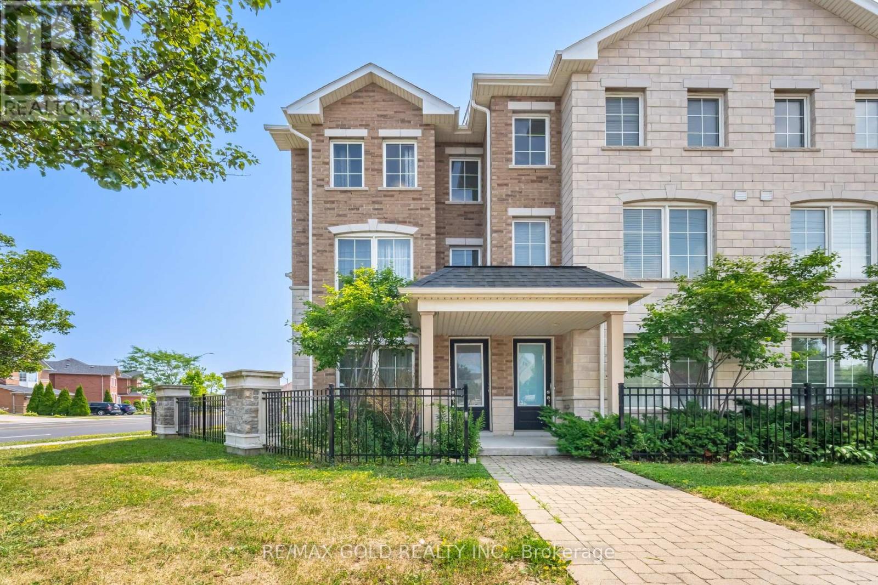Free account required
Unlock the full potential of your property search with a free account! Here's what you'll gain immediate access to:
- Exclusive Access to Every Listing
- Personalized Search Experience
- Favorite Properties at Your Fingertips
- Stay Ahead with Email Alerts





$1,165,000
130 WALKERVILLE ROAD
Markham, Ontario, Ontario, L6B1B6
MLS® Number: N12149261
Property description
Beautifully maintained 3-bedroom, 3-washroom freehold townhome in the sought-after Cornell community. Enjoy 10-foot ceilings on the main floor and a thoughtfully upgraded interior throughout. The modern kitchen features granite countertops, a stylish backsplash, and a breakfast bar perfect for everyday living and entertaining. The spacious primary bedroom includes its own ensuite bath. Detached double car garage with an insulated door and keypad entry. Professionally landscaped front and backyard with interlocking stonework, offering a private and impressive outdoor space. There is a Daycare a Stone's Throw Away, Walkable Top-Rated Schools, Parks, Transit, Community Centre, Hospital, Library, and Shopping. Some pics have been virtually staged.
Building information
Type
*****
Appliances
*****
Basement Development
*****
Basement Type
*****
Construction Style Attachment
*****
Cooling Type
*****
Exterior Finish
*****
Fireplace Present
*****
Flooring Type
*****
Foundation Type
*****
Half Bath Total
*****
Heating Fuel
*****
Heating Type
*****
Size Interior
*****
Stories Total
*****
Utility Water
*****
Land information
Amenities
*****
Fence Type
*****
Sewer
*****
Size Depth
*****
Size Frontage
*****
Size Irregular
*****
Size Total
*****
Rooms
Main level
Eating area
*****
Kitchen
*****
Family room
*****
Living room
*****
Basement
Media
*****
Recreational, Games room
*****
Second level
Bedroom 3
*****
Bedroom 2
*****
Primary Bedroom
*****
Main level
Eating area
*****
Kitchen
*****
Family room
*****
Living room
*****
Basement
Media
*****
Recreational, Games room
*****
Second level
Bedroom 3
*****
Bedroom 2
*****
Primary Bedroom
*****
Main level
Eating area
*****
Kitchen
*****
Family room
*****
Living room
*****
Basement
Media
*****
Recreational, Games room
*****
Second level
Bedroom 3
*****
Bedroom 2
*****
Primary Bedroom
*****
Main level
Eating area
*****
Kitchen
*****
Family room
*****
Living room
*****
Basement
Media
*****
Recreational, Games room
*****
Second level
Bedroom 3
*****
Bedroom 2
*****
Primary Bedroom
*****
Main level
Eating area
*****
Kitchen
*****
Family room
*****
Living room
*****
Basement
Media
*****
Recreational, Games room
*****
Second level
Bedroom 3
*****
Bedroom 2
*****
Primary Bedroom
*****
Main level
Eating area
*****
Kitchen
*****
Family room
*****
Living room
*****
Basement
Media
*****
Courtesy of CENTURY 21 PERCY FULTON LTD.
Book a Showing for this property
Please note that filling out this form you'll be registered and your phone number without the +1 part will be used as a password.
