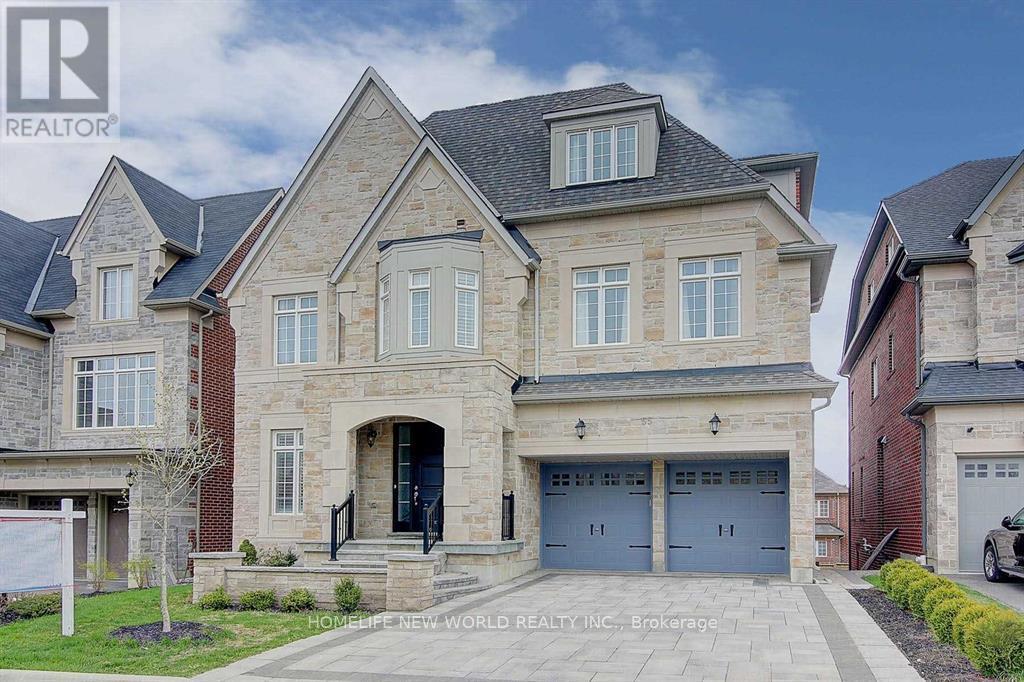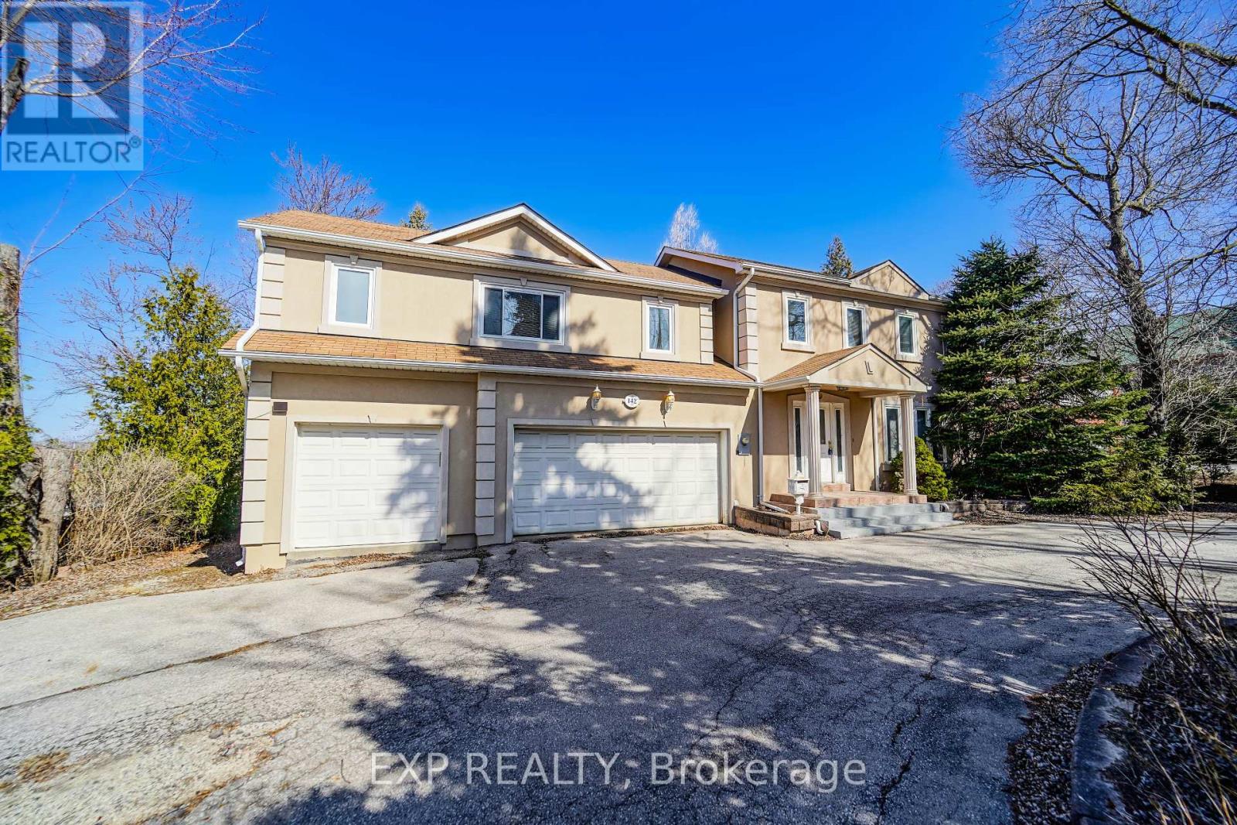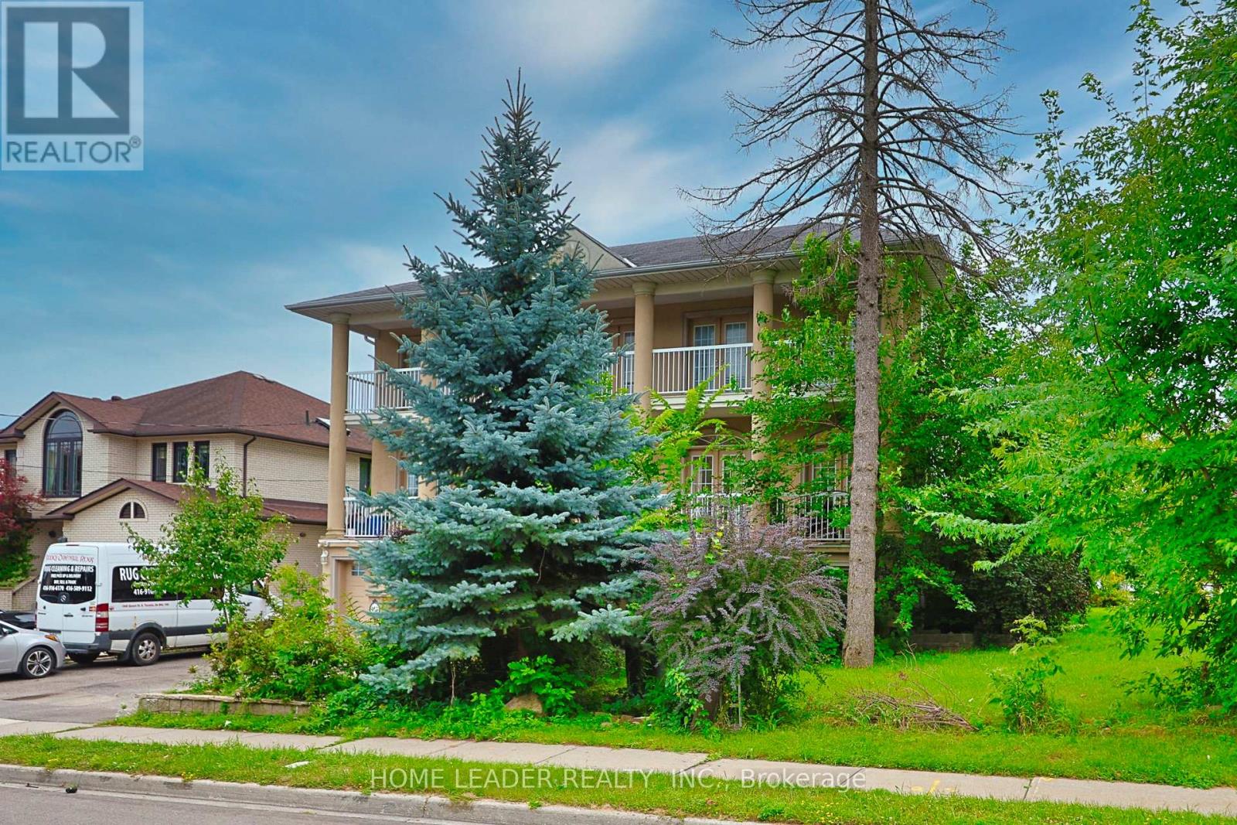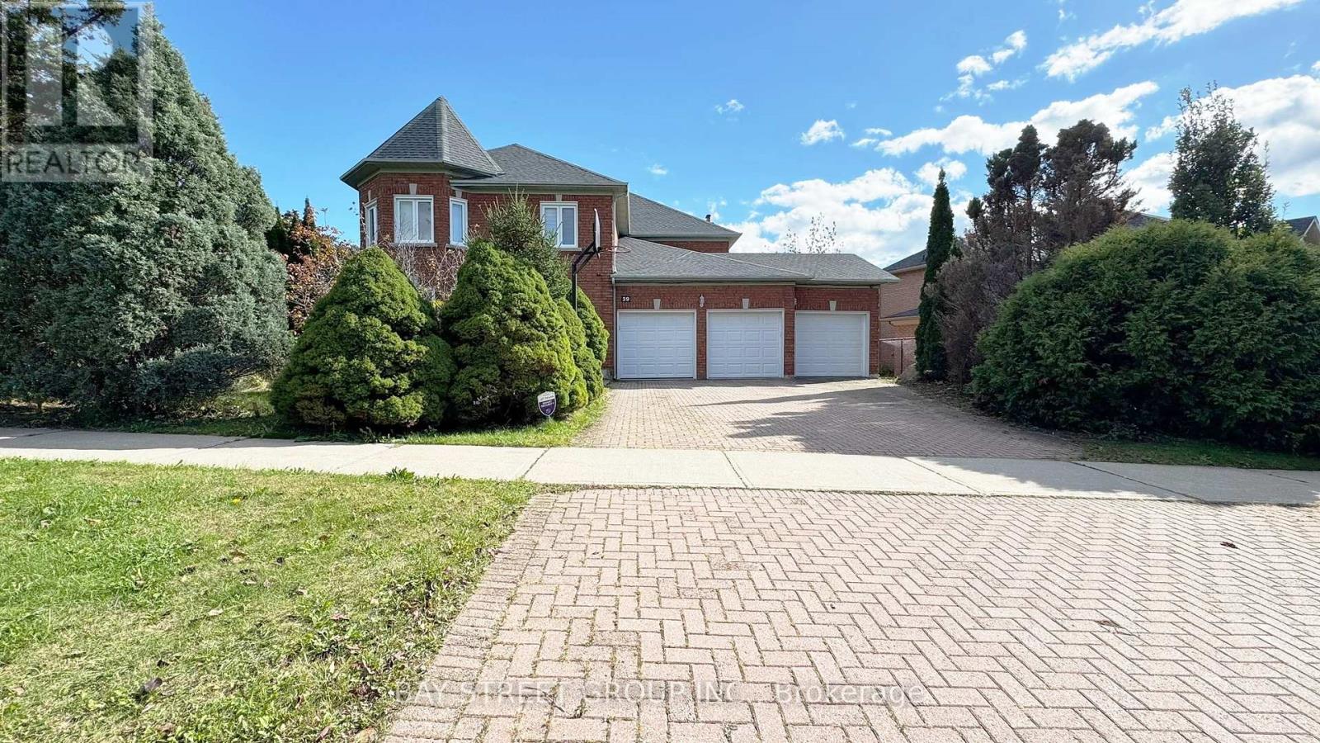Free account required
Unlock the full potential of your property search with a free account! Here's what you'll gain immediate access to:
- Exclusive Access to Every Listing
- Personalized Search Experience
- Favorite Properties at Your Fingertips
- Stay Ahead with Email Alerts





$2,725,000
32 FERN AVENUE
Richmond Hill, Ontario, Ontario, L4B3R5
MLS® Number: N12150094
Property description
Step into a home that captivates from the moment you arrive. The grand foyer welcomes you with soaring ceilings and natural light, leading into a spacious living and dining room perfect for entertaining or relaxing with family. Oversized windows throughout bring in beautiful natural light, creating a warm and inviting atmosphere.The heart of the home is the newly renovated kitchen, featuring high-end finishes, lots of cabinetry for ample storage, and generous space for gatherings. The main-floor office provides a quiet retreat for work or study, while the cozy family room is anchored by a gas fireplace for added comfort.Upstairs, a large skylight fills the hallway with sunshine. The spacious primary suite features his and hers closets and a luxurious ensuite with double sinks and a stand-up shower. All bedrooms are generously sized, and each bathroom is updated with premium finishes.The fully finished basement adds even more living space, including two additional bedrooms, a full bathroom, and a second gas fire place ideal for entertaining, a home gym, or multi-generational living & a cedar Closet. Outside, enjoy a beautifully landscaped backyard with a Weber BBQ and canopy your own private oasis. The 3-car garage includes a Tesla universal charger, 240V heater, and a separate 200-amp panel. Driveway parking fits up to 7 vehicles.This home is equipped with a full security system, including glass break sensors on both floors and CCTV cameras. Located in a family-friendly community, close to highly ranked schools, Hillcrest Mall, transit, and all essential amenities. Elegant, spacious, secure, and move-in ready, this home shows beautifully and is one you won't want to miss.
Building information
Type
*****
Age
*****
Amenities
*****
Appliances
*****
Basement Development
*****
Basement Type
*****
Construction Style Attachment
*****
Cooling Type
*****
Exterior Finish
*****
Fireplace Present
*****
FireplaceTotal
*****
Fire Protection
*****
Flooring Type
*****
Foundation Type
*****
Half Bath Total
*****
Heating Fuel
*****
Heating Type
*****
Size Interior
*****
Stories Total
*****
Utility Water
*****
Land information
Amenities
*****
Fence Type
*****
Landscape Features
*****
Sewer
*****
Size Depth
*****
Size Frontage
*****
Size Irregular
*****
Size Total
*****
Rooms
Ground level
Den
*****
Eating area
*****
Kitchen
*****
Dining room
*****
Living room
*****
Main level
Laundry room
*****
Family room
*****
Basement
Bedroom 2
*****
Bedroom
*****
Recreational, Games room
*****
Second level
Bedroom 2
*****
Primary Bedroom
*****
Bedroom 5
*****
Bedroom 4
*****
Bedroom 3
*****
Ground level
Den
*****
Eating area
*****
Kitchen
*****
Dining room
*****
Living room
*****
Main level
Laundry room
*****
Family room
*****
Basement
Bedroom 2
*****
Bedroom
*****
Recreational, Games room
*****
Second level
Bedroom 2
*****
Primary Bedroom
*****
Bedroom 5
*****
Bedroom 4
*****
Bedroom 3
*****
Ground level
Den
*****
Eating area
*****
Kitchen
*****
Dining room
*****
Living room
*****
Main level
Laundry room
*****
Family room
*****
Basement
Bedroom 2
*****
Bedroom
*****
Recreational, Games room
*****
Second level
Bedroom 2
*****
Primary Bedroom
*****
Bedroom 5
*****
Bedroom 4
*****
Bedroom 3
*****
Ground level
Den
*****
Eating area
*****
Kitchen
*****
Dining room
*****
Living room
*****
Courtesy of RE/MAX EXPERTS
Book a Showing for this property
Please note that filling out this form you'll be registered and your phone number without the +1 part will be used as a password.









