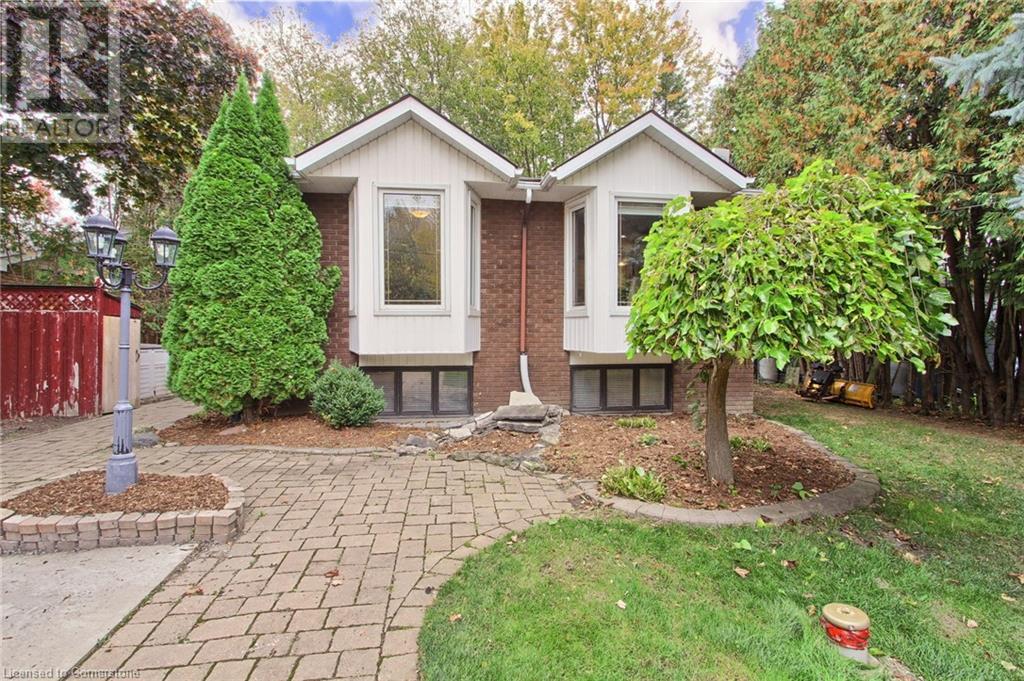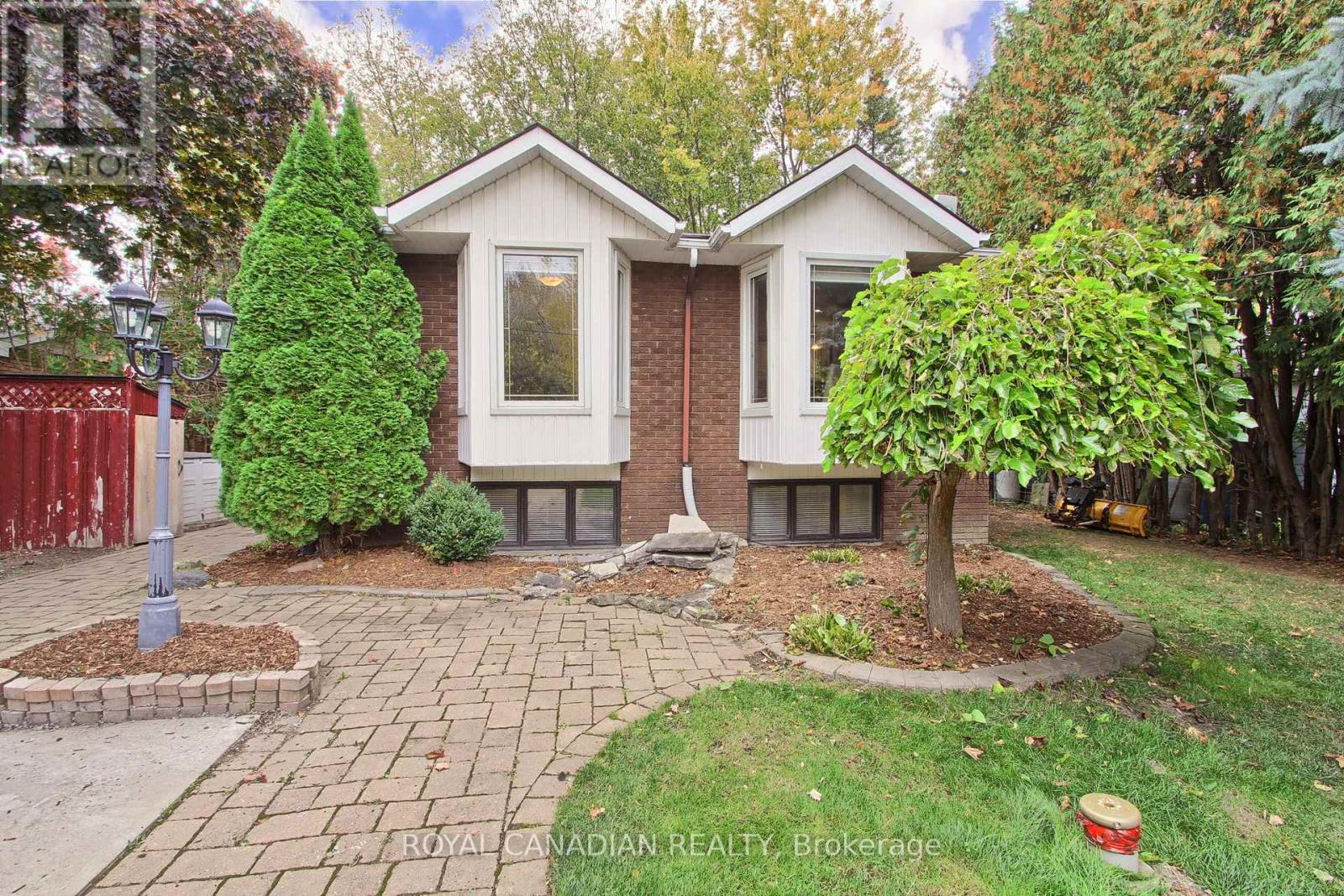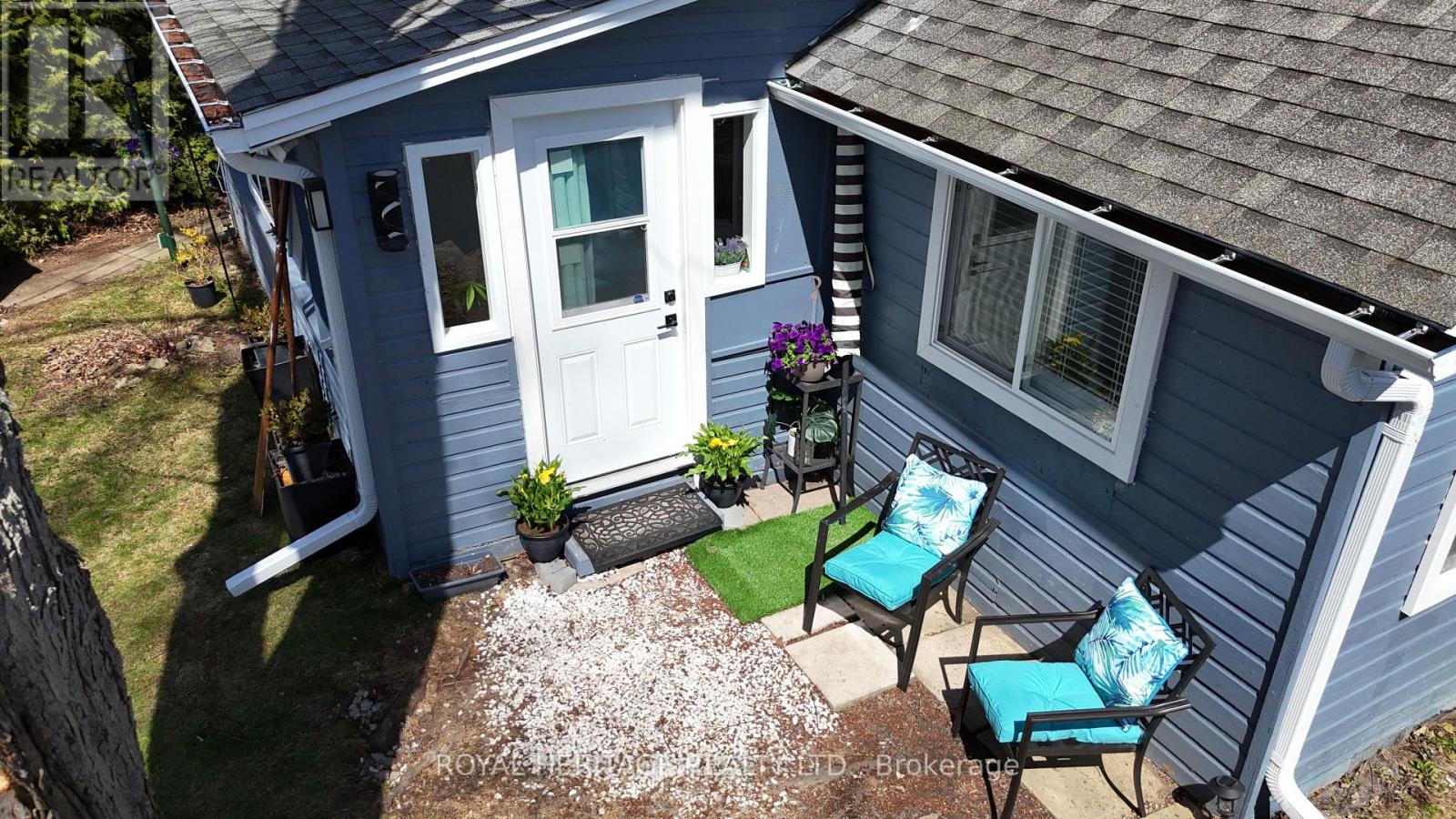Free account required
Unlock the full potential of your property search with a free account! Here's what you'll gain immediate access to:
- Exclusive Access to Every Listing
- Personalized Search Experience
- Favorite Properties at Your Fingertips
- Stay Ahead with Email Alerts
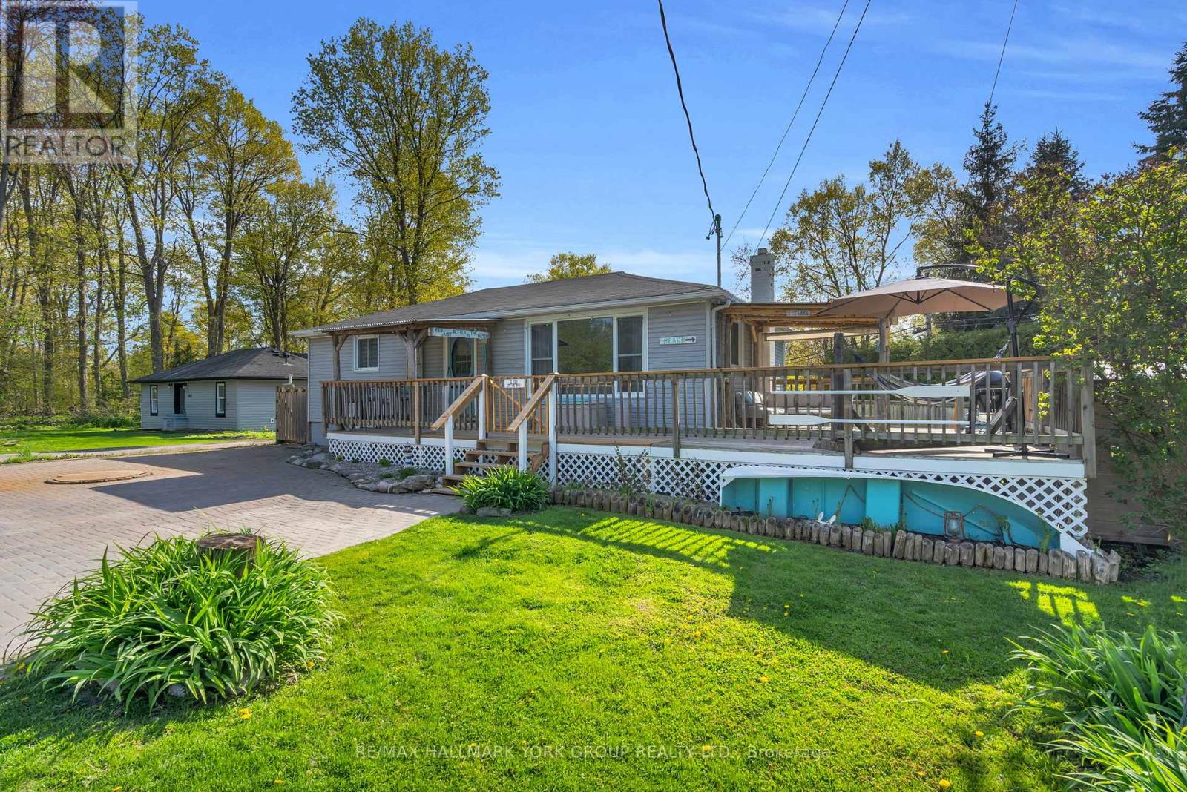
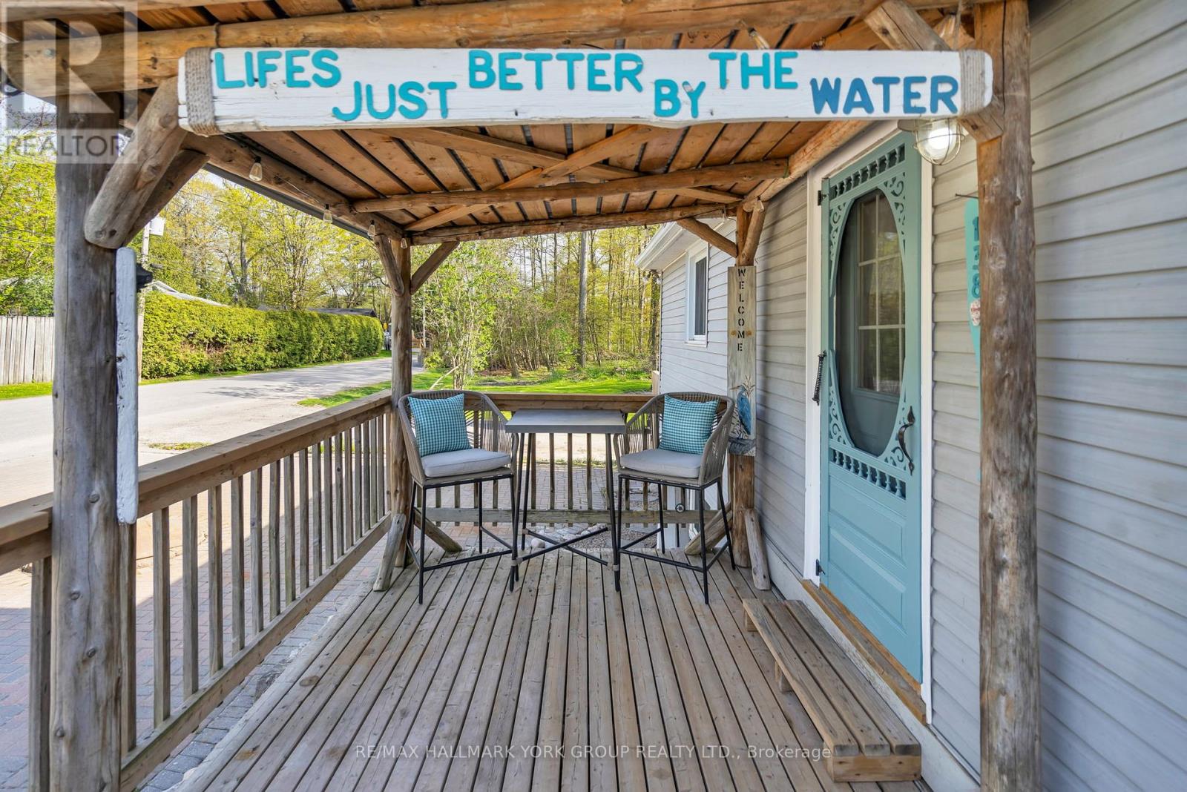
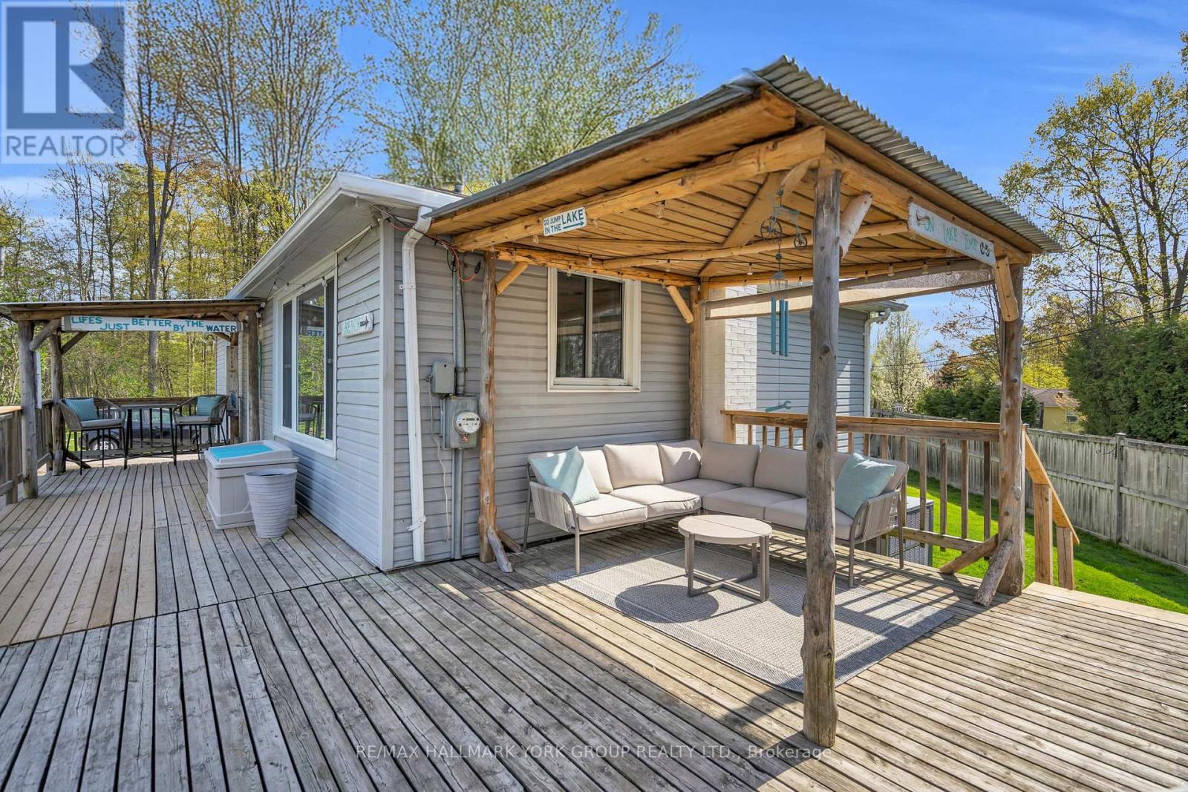
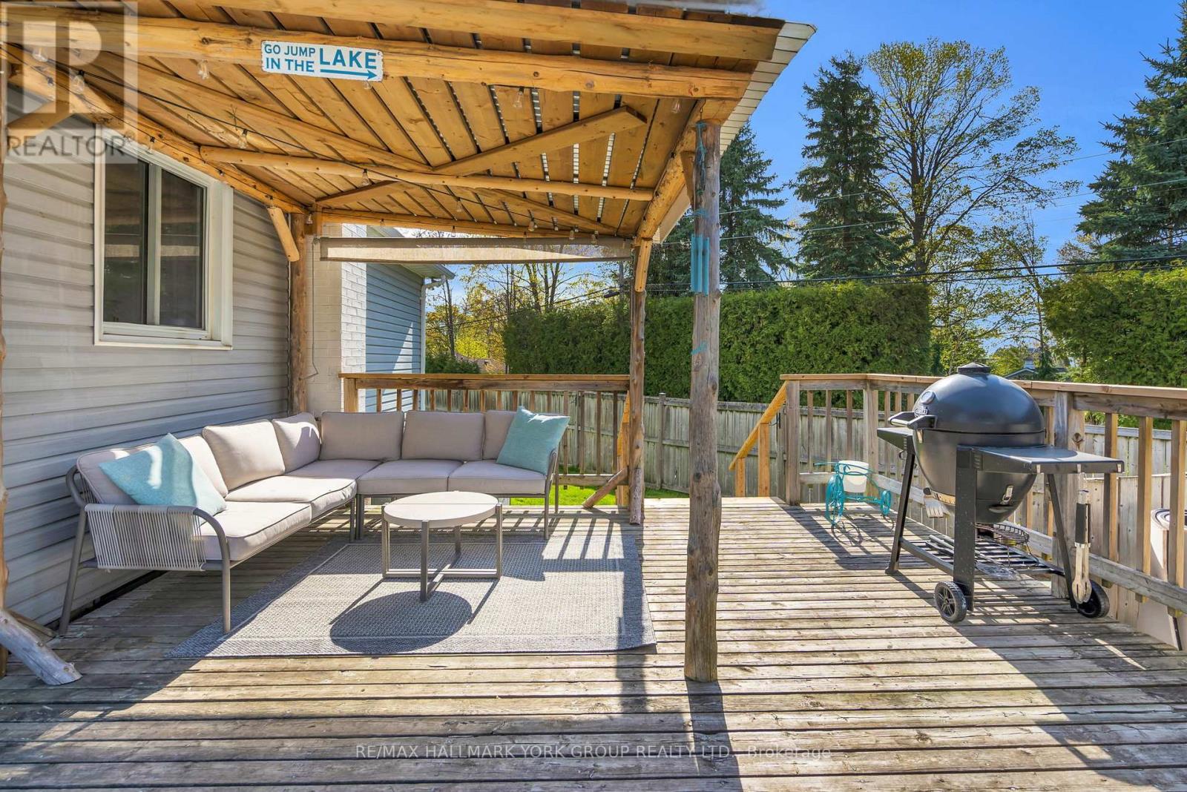

$699,900
138 CLOVELLY COVE
Georgina, Ontario, Ontario, L0E1N0
MLS® Number: N12152313
Property description
Welcome To 138 Clovelly Cove A Charming, Well-maintained Bungalow Just Steps To Lake Simcoe! This Beautifully Updated 3+1 Bedroom, 2-bath Bungalow Offers The Perfect Blend Of Comfort And Lifestyle. Enjoy A Bright Eat-in Kitchen (Renovated In 2023) With Stylish Tile Backsplash, And A Spacious Living Room With A Large Picture Window. The Fully Finished Basement (2019) Boasts A Huge Family Room With Cozy Wood Stove And A Modern 2-pc Bath (Updated In 2024) perfect For Entertaining Or Relaxing. Step Outside To Your Private, Fully Fenced Backyard Oasis Featuring A Large Deck, Barrel Sauna, Fire Pit And A Spacious Shed. Take In Scenic Views Of Lake Simcoe From Your Deck, And Enjoy Easy Access To The Public Beach And Boat Launch. Lake Life Without Lakefront Taxes! Extras Include: Upgraded Flooring (2023), Dug Wells With Independent Pressure System, Uv Water Purification System, Central Air (2020), Furnace (2020), Sump Pump (2023), 200-amp Service, And A Wett-certified Wood Stove. Located In A Sought-after Waterfront Community Near Parks, Schools, Golf, And Transit... Don't Miss Your Chance To Live The Lake Lifestyle Year-round In This Peaceful Retreat!
Building information
Type
*****
Amenities
*****
Appliances
*****
Architectural Style
*****
Basement Development
*****
Basement Features
*****
Basement Type
*****
Construction Style Attachment
*****
Cooling Type
*****
Exterior Finish
*****
Fireplace Present
*****
FireplaceTotal
*****
Flooring Type
*****
Foundation Type
*****
Half Bath Total
*****
Heating Fuel
*****
Heating Type
*****
Size Interior
*****
Stories Total
*****
Utility Water
*****
Land information
Amenities
*****
Fence Type
*****
Sewer
*****
Size Depth
*****
Size Frontage
*****
Size Irregular
*****
Size Total
*****
Rooms
Main level
Bathroom
*****
Bedroom 3
*****
Bedroom 2
*****
Primary Bedroom
*****
Kitchen
*****
Living room
*****
Lower level
Bathroom
*****
Bedroom 4
*****
Recreational, Games room
*****
Laundry room
*****
Courtesy of RE/MAX HALLMARK YORK GROUP REALTY LTD.
Book a Showing for this property
Please note that filling out this form you'll be registered and your phone number without the +1 part will be used as a password.
