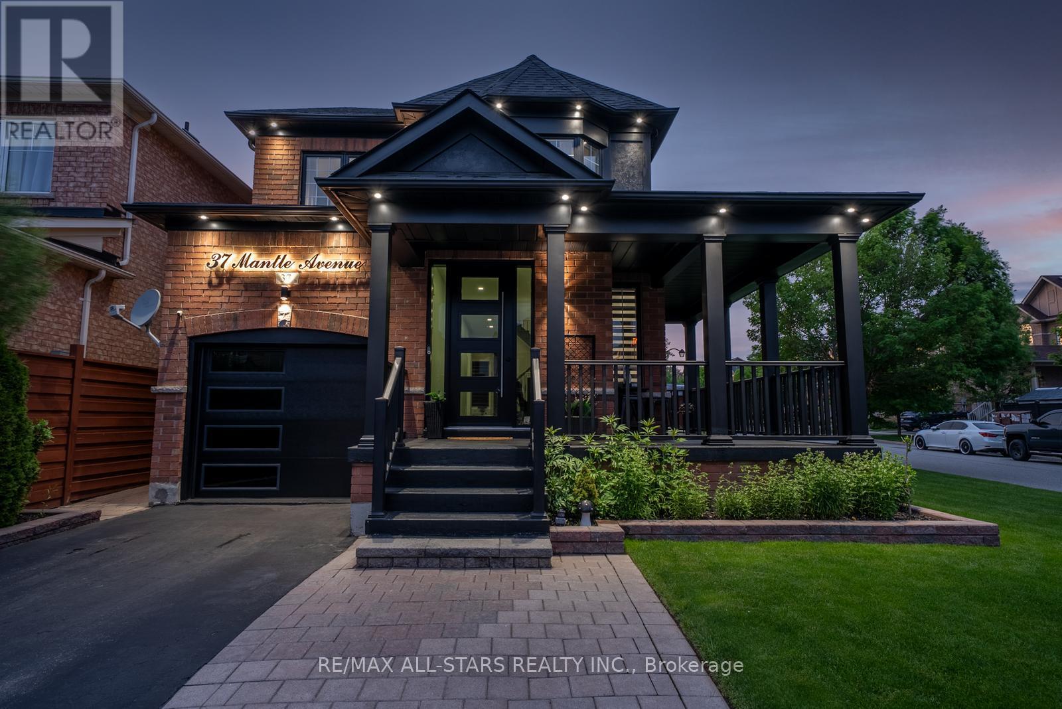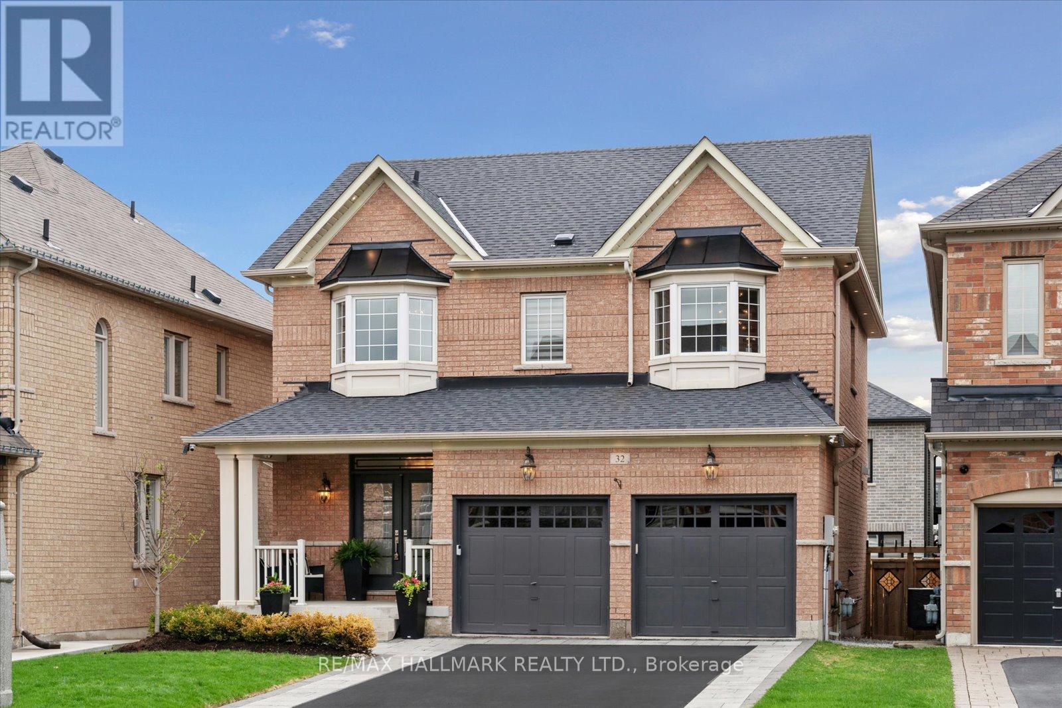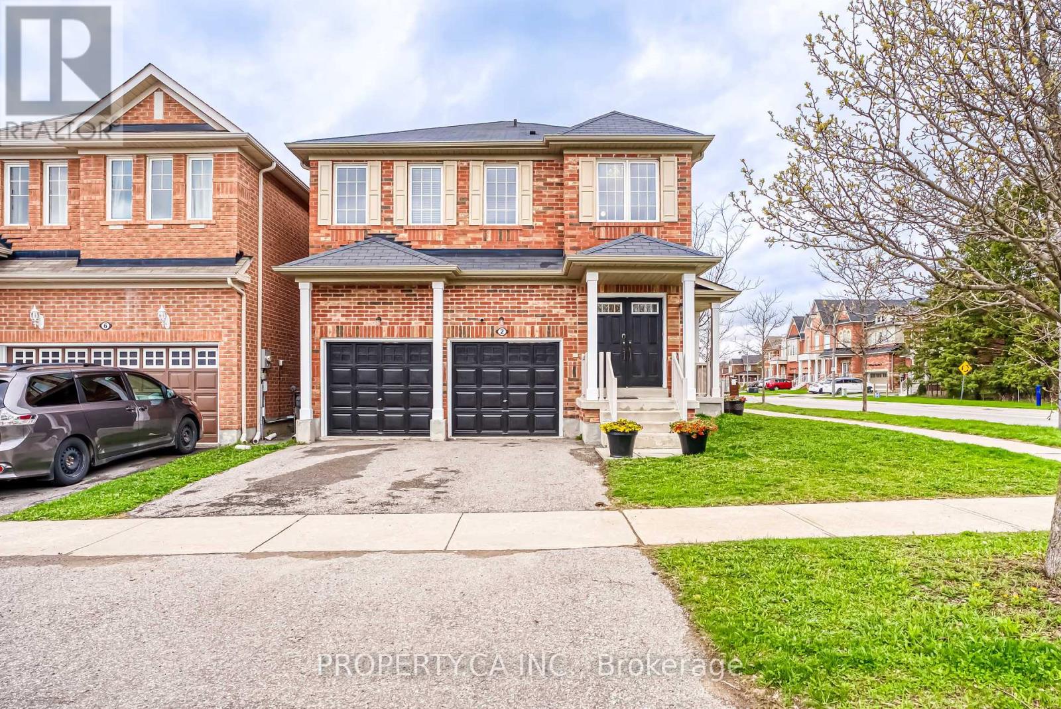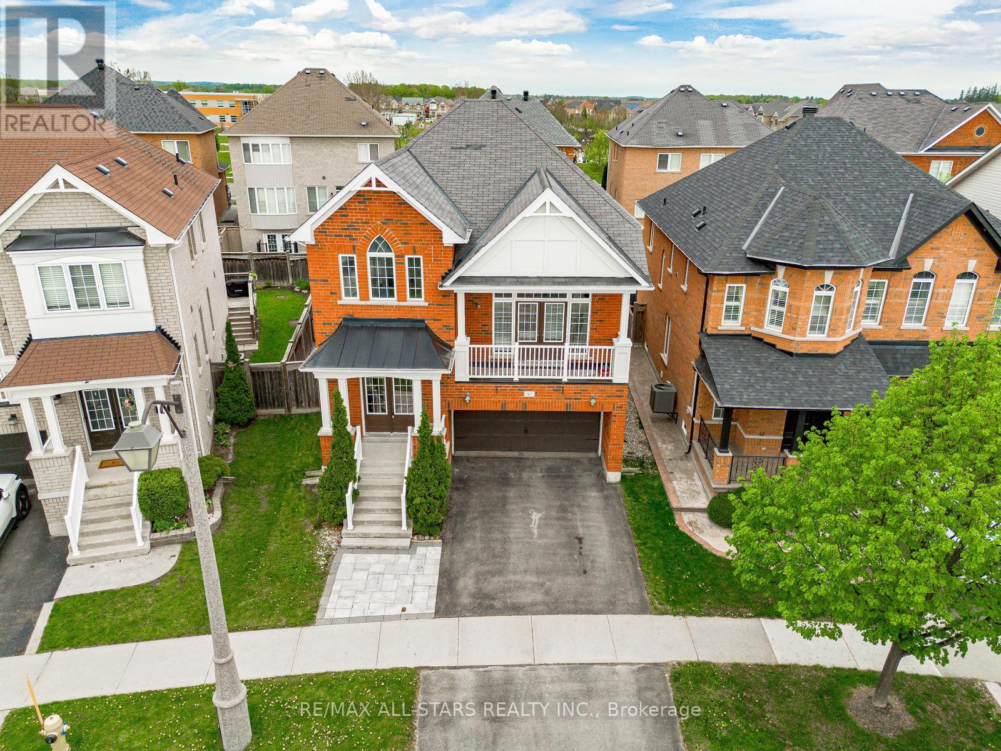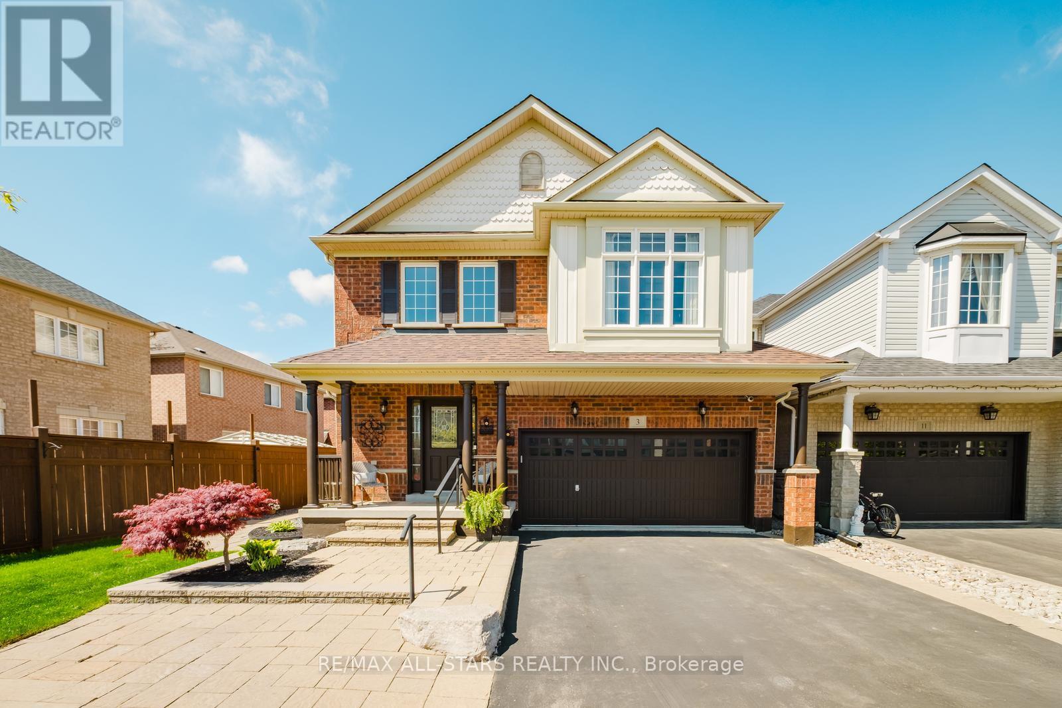Free account required
Unlock the full potential of your property search with a free account! Here's what you'll gain immediate access to:
- Exclusive Access to Every Listing
- Personalized Search Experience
- Favorite Properties at Your Fingertips
- Stay Ahead with Email Alerts
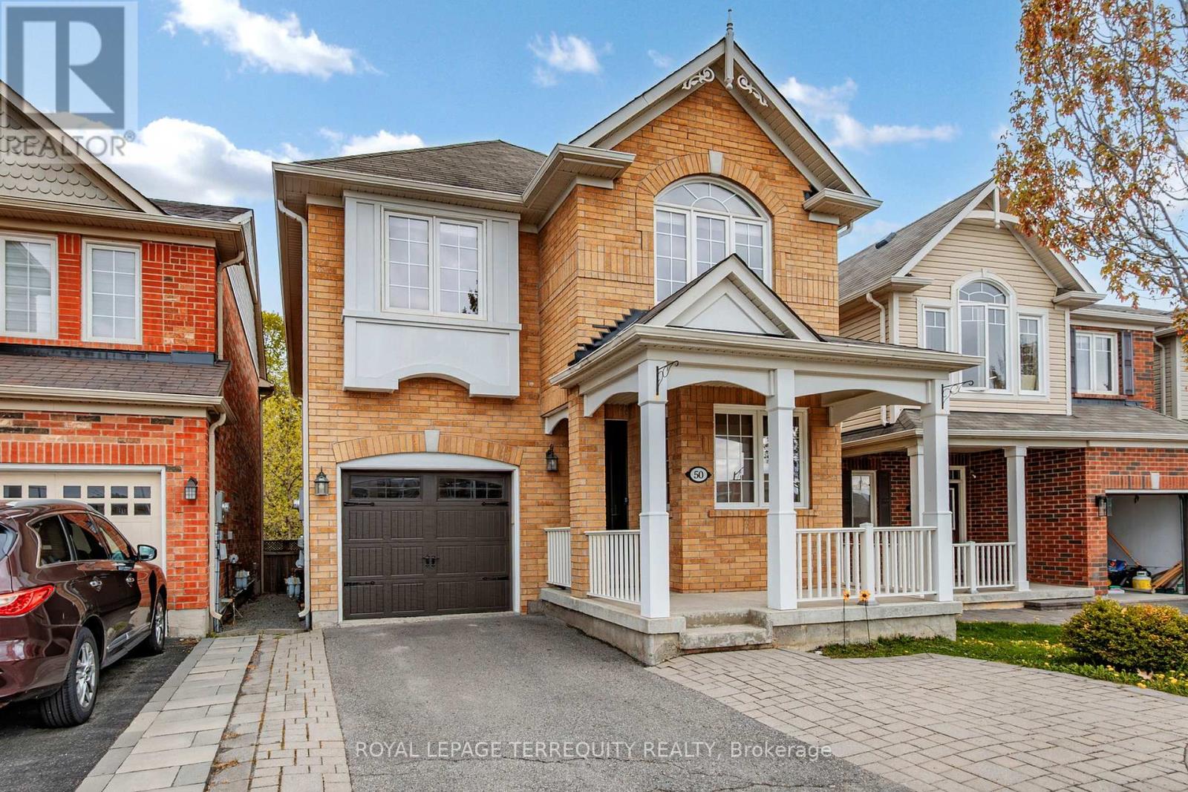
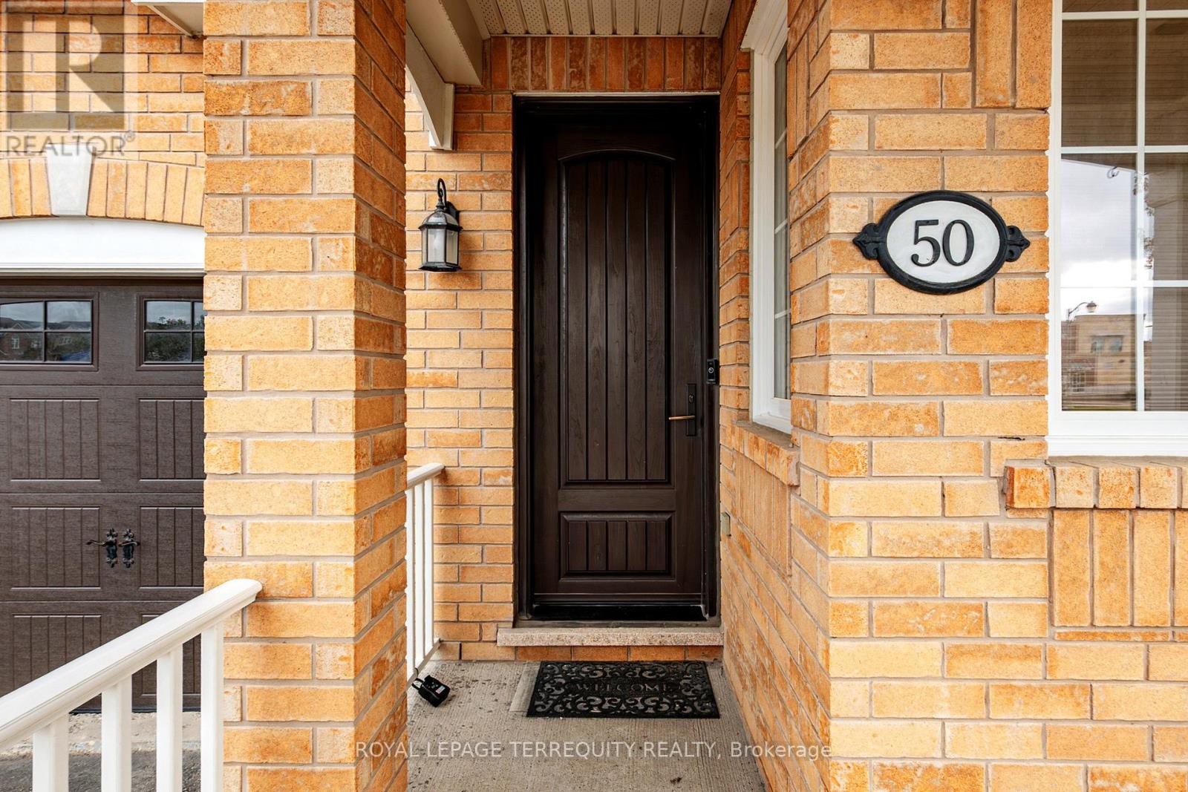
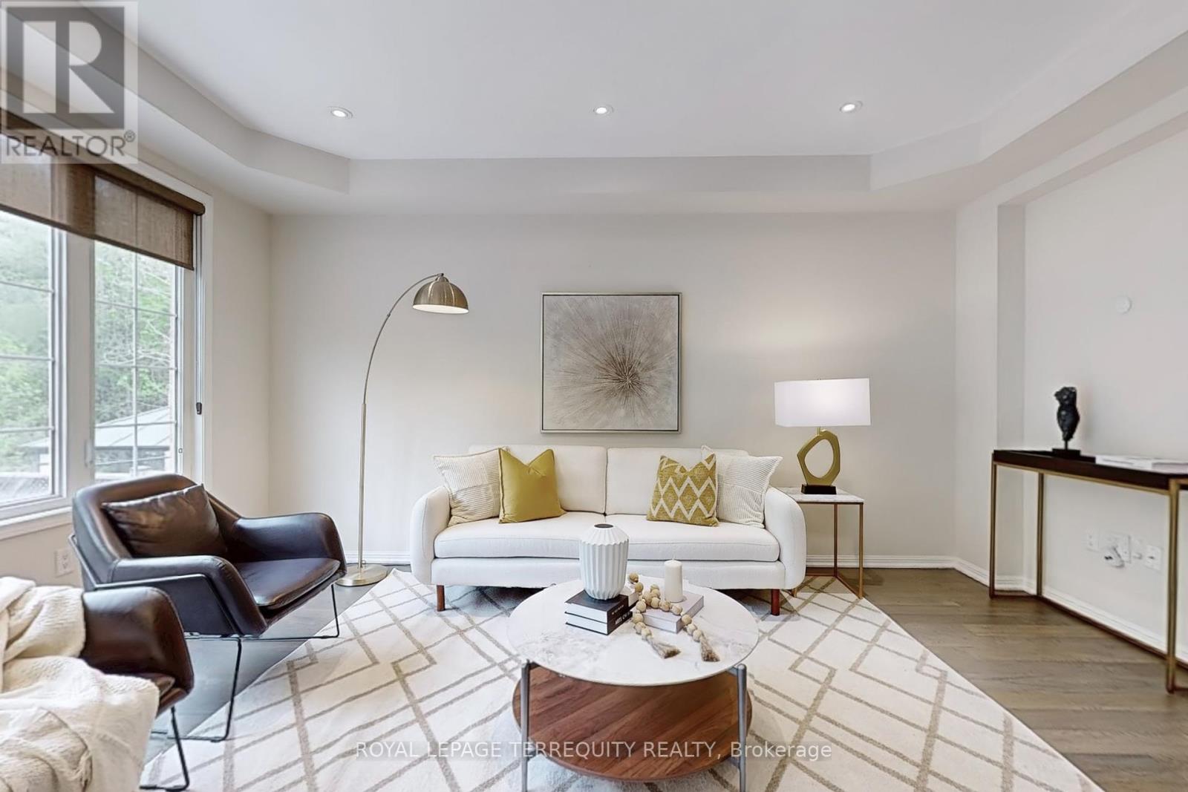
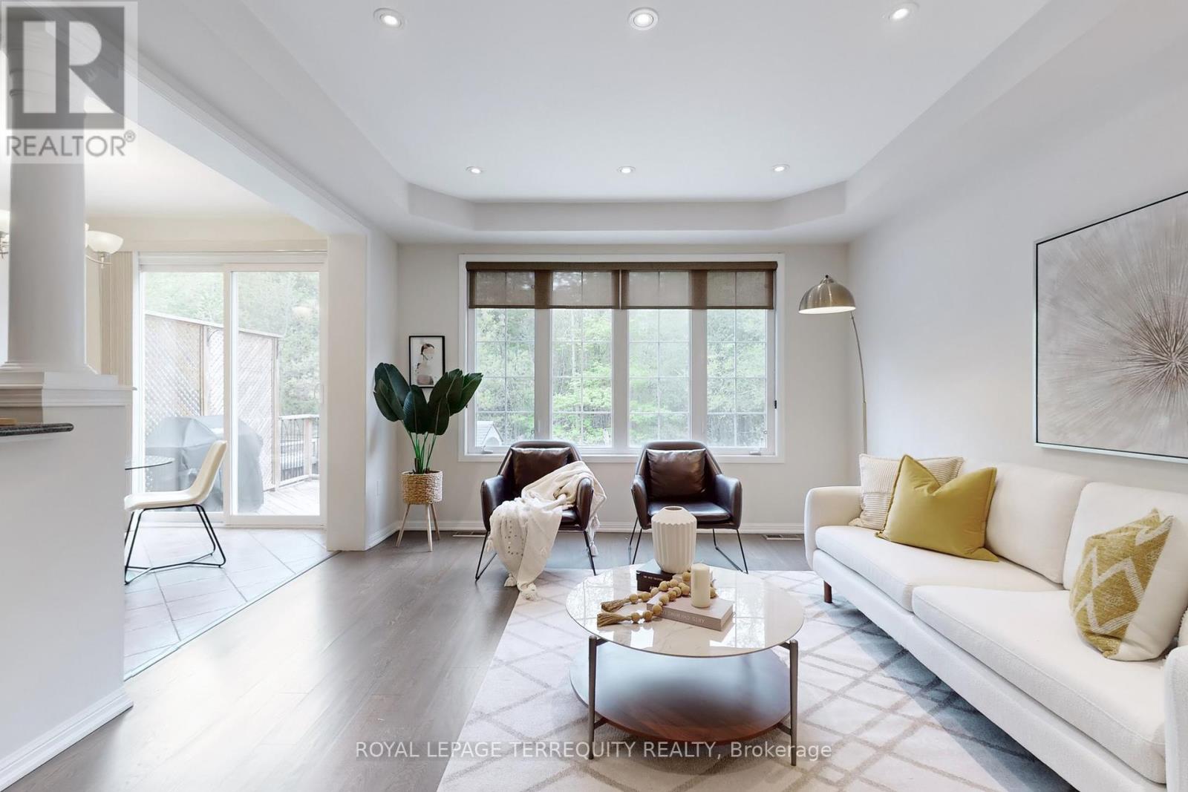

$1,240,000
50 ELMEADE LANE
Whitchurch-Stouffville, Ontario, Ontario, L4A0P6
MLS® Number: N12152316
Property description
Backs Onto Ravine. Stunning Large 3+1 Bedrooms Detached Home in a safe & family-friendly neighborhood in Stouffville. One of the largest three bedrooms in the area. ***Well Maintained & Upgraded Home*** Modern Open Concept - Perfect for starters/young families. Back on to Greenbelt with a winter wonderland view or enjoying the green forest view in summer. Very private backyard. Upgraded Main Entrance Door & Garage Door. Open Concept Main Floor with 9 ft ceiling, separate dining area, an office and a large Great Room overlooking the scenic backyard. Upgraded Open Concept Kitchen With/Granite Counter & Built-in appliances. Multiple Pot Lights & Smooth Ceiling on Main Floor & Basement, Upgraded Staircase, Railing & Iron Spindles. Professional Finished Basement with Vinyl flooring, 1 Bedroom, 3 pc. Bath & open concept Recreation Room. Direct Entry from Garage to Basement & Kitchen (possible in-law suite), 2 level Deck in Backyard. Natural Gas line available. Perfect for BBQ & Entertaining. 2024 finished Garden Shed & interlock paved backyard. Very low maintenance. Too many upgraded to list. A perfect home for the most discerning buyer.
Building information
Type
*****
Appliances
*****
Basement Development
*****
Basement Type
*****
Construction Style Attachment
*****
Cooling Type
*****
Exterior Finish
*****
Fire Protection
*****
Flooring Type
*****
Foundation Type
*****
Half Bath Total
*****
Heating Fuel
*****
Heating Type
*****
Size Interior
*****
Stories Total
*****
Utility Water
*****
Land information
Amenities
*****
Sewer
*****
Size Depth
*****
Size Frontage
*****
Size Irregular
*****
Size Total
*****
Rooms
Main level
Eating area
*****
Kitchen
*****
Great room
*****
Dining room
*****
Office
*****
Basement
Recreational, Games room
*****
Bedroom 4
*****
Second level
Bedroom 3
*****
Bedroom 2
*****
Primary Bedroom
*****
Main level
Eating area
*****
Kitchen
*****
Great room
*****
Dining room
*****
Office
*****
Basement
Recreational, Games room
*****
Bedroom 4
*****
Second level
Bedroom 3
*****
Bedroom 2
*****
Primary Bedroom
*****
Courtesy of ROYAL LEPAGE TERREQUITY REALTY
Book a Showing for this property
Please note that filling out this form you'll be registered and your phone number without the +1 part will be used as a password.

