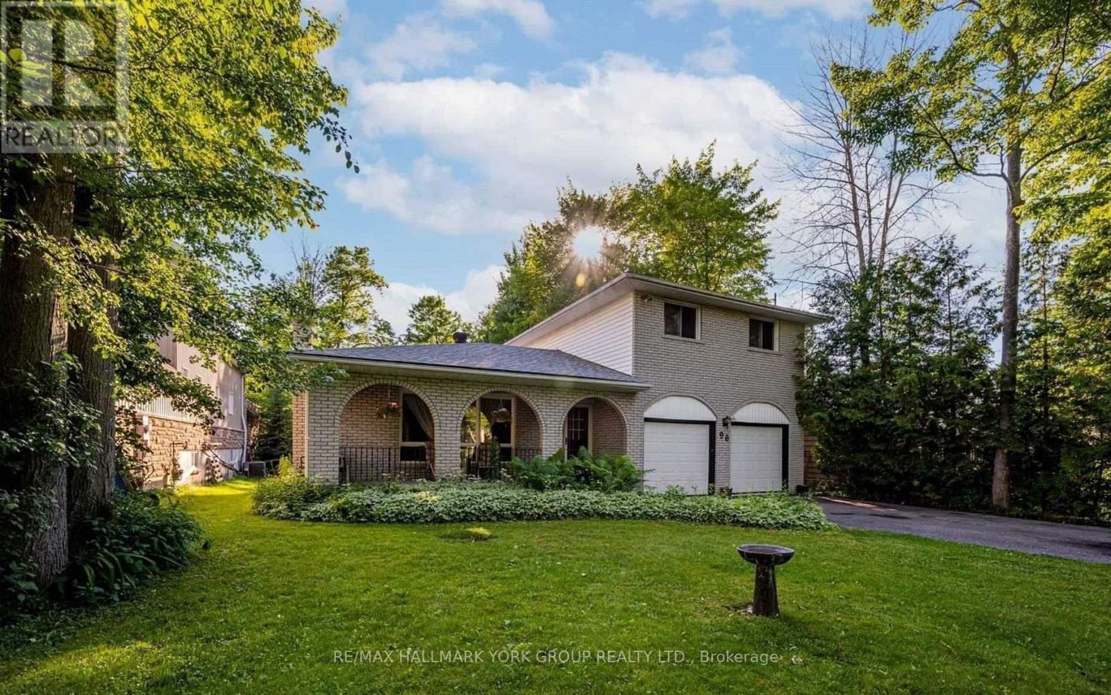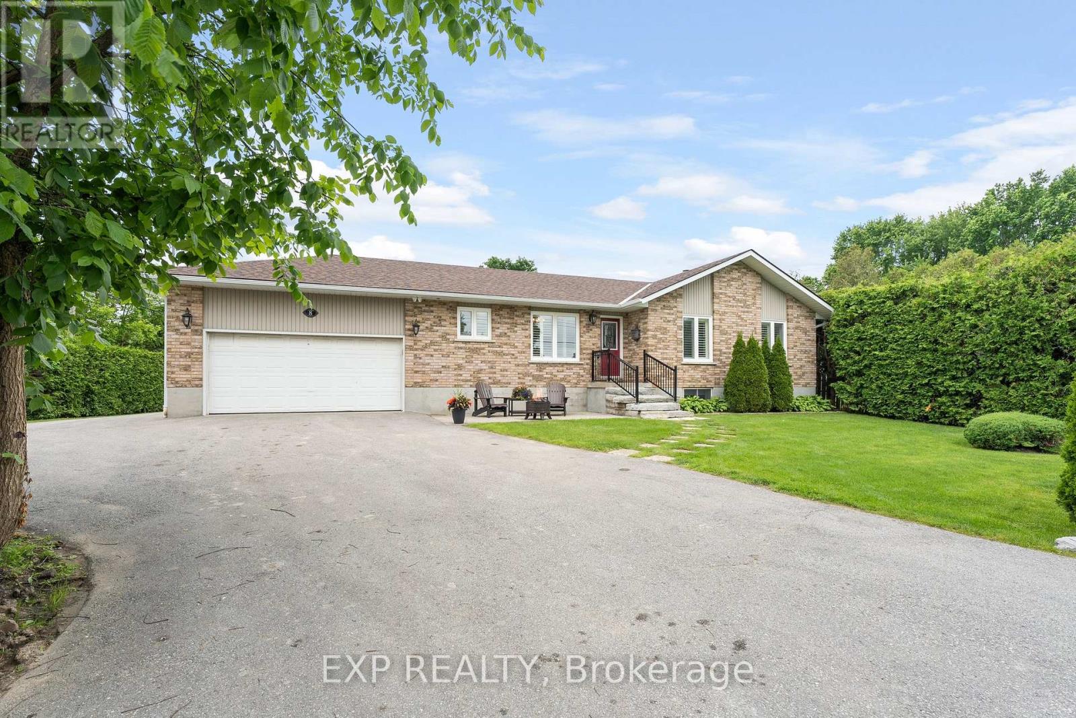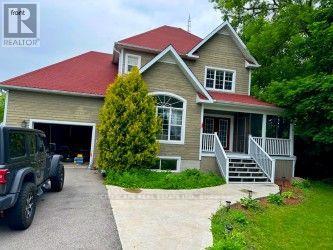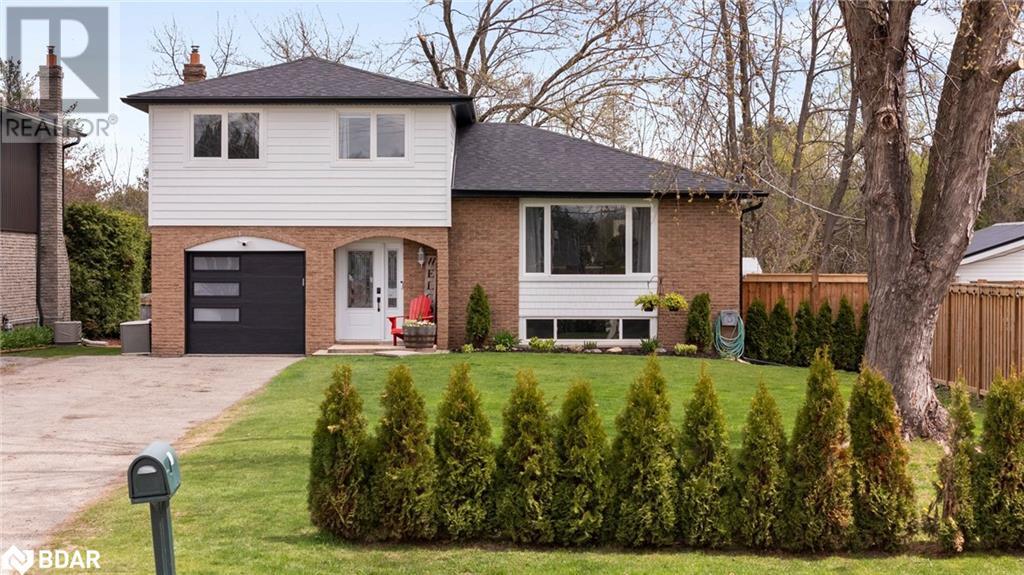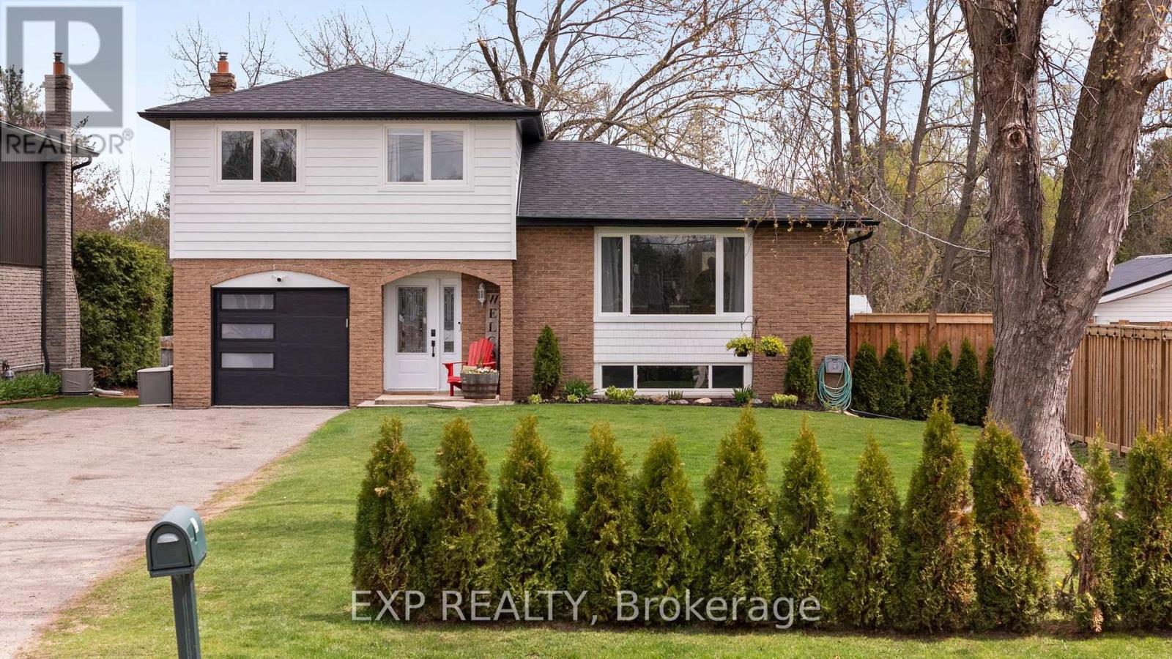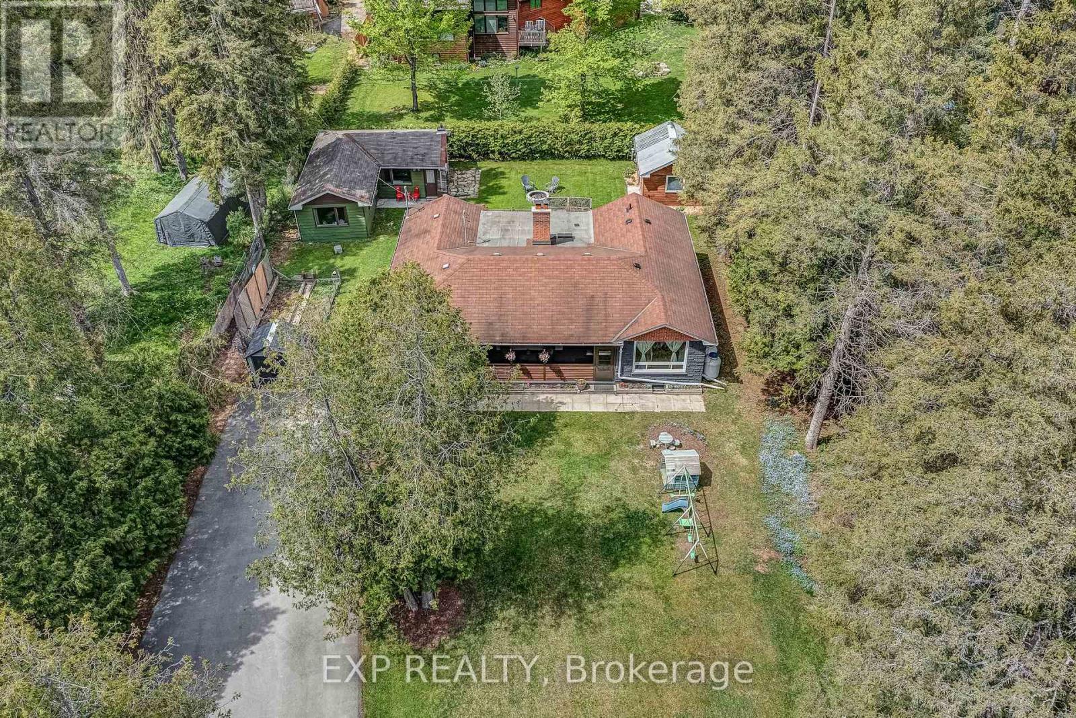Free account required
Unlock the full potential of your property search with a free account! Here's what you'll gain immediate access to:
- Exclusive Access to Every Listing
- Personalized Search Experience
- Favorite Properties at Your Fingertips
- Stay Ahead with Email Alerts
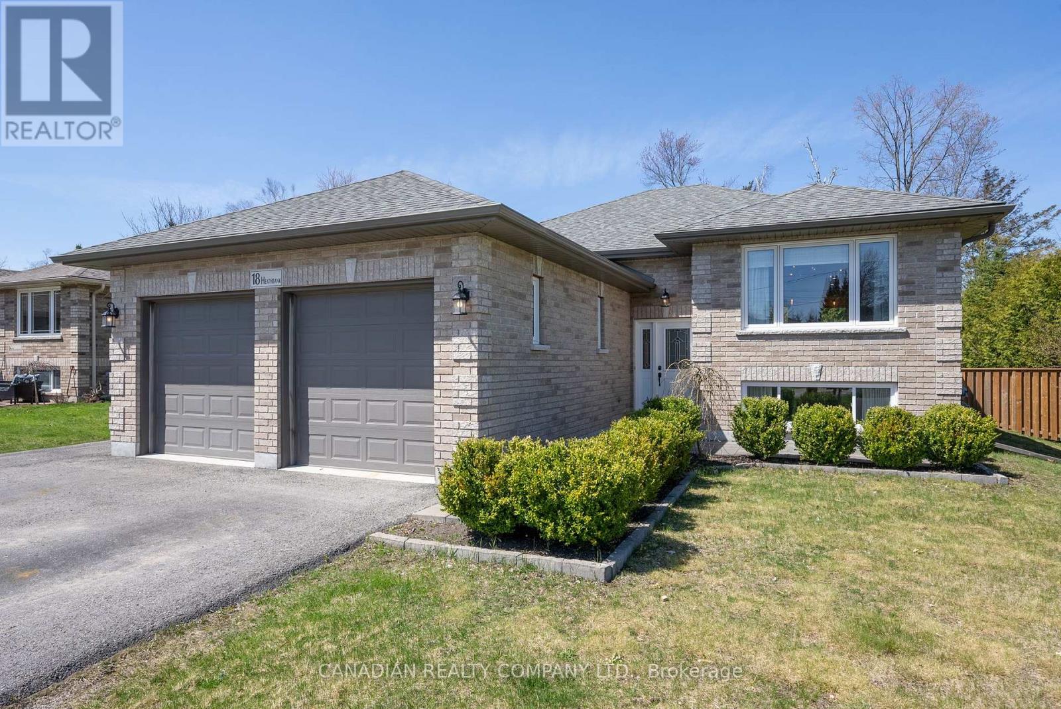
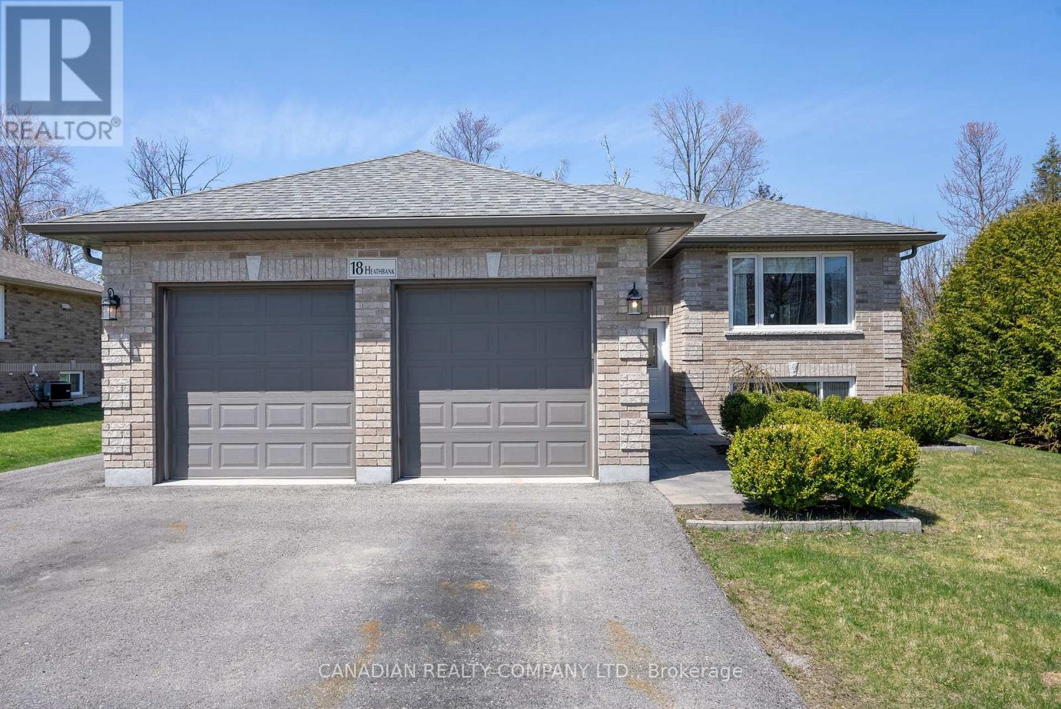
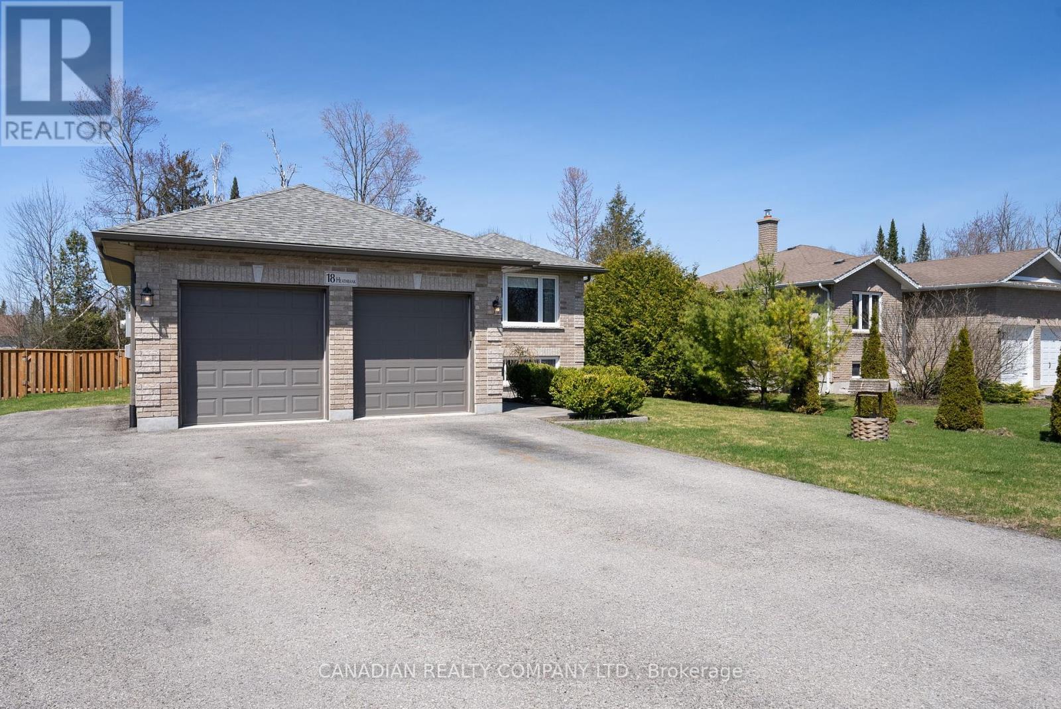
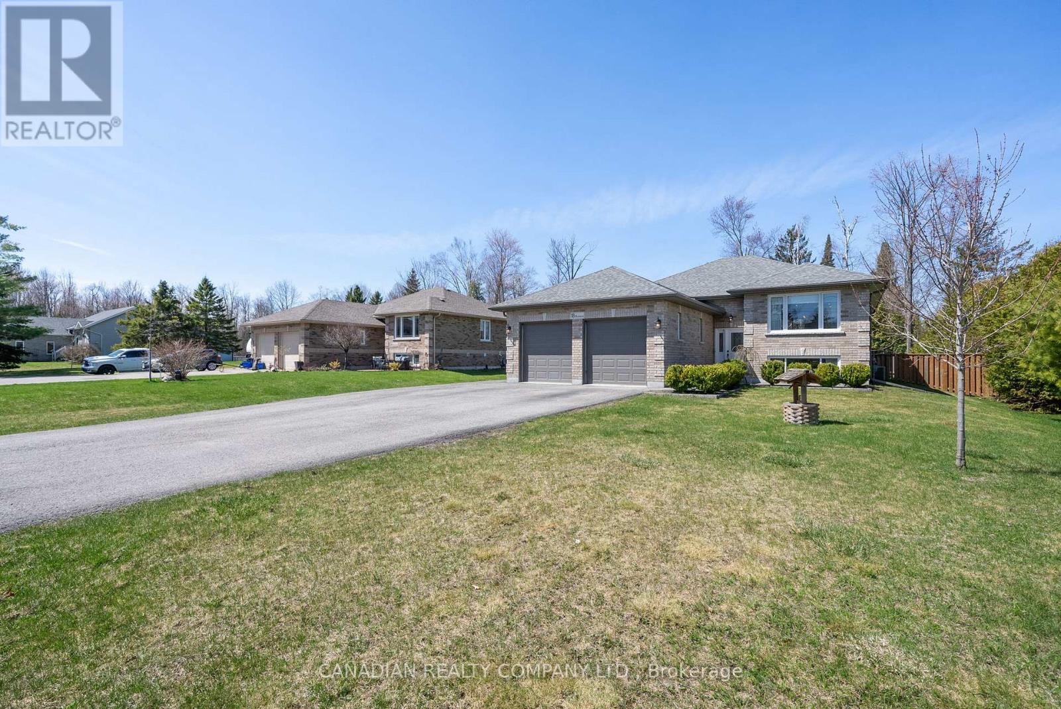
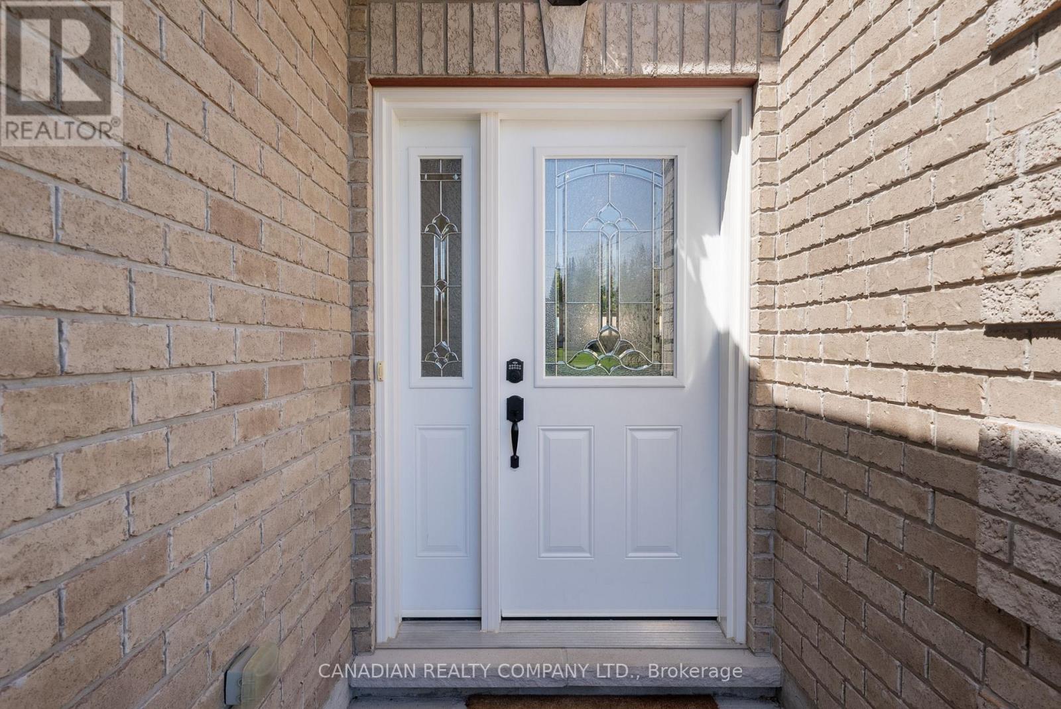
$879,000
18 HEATHBANK AVENUE
Georgina, Ontario, Ontario, L0E1N0
MLS® Number: N12152908
Property description
Beautiful All Brick Bungalow Situated On A Large Private Lot In Highly Sought After Pefferlaw Neighborhood. Step Into A Bright And Inviting Living Room With White Oak Engineered Hardwood Throughout The Main Floor (New 2023). Open Concept Kitchen With Tons Of Natural Light Complete With Herringbone Slate Tile Flooring, Quartz Countertops, A Glass Tile Backsplash. Enjoy A Cozy Dining Nook Overlooking The Private Backyard. On The Main Floor You Will Also Find A Generous Sized Primary Bedroom With A Walk-In Closet And 4pc Ensuite, A Second Bedroom With A Large Window And Closet, Along With Another 4pc Washroom. Walkout To A Large Two Tier Deck That Spans The Length Of The House With Steps Down To A Fenced Backyard Oasis. The Finished Basement Boasts A Seperate Entrance To An In-Law Suite Complete With Above Grade Windows, Vinyl Plank Flooring, A Full Kitchen, Tons Of Storage, A Bedroom, 4pc Bathroom And Laundry. Additionally Enjoy A Spacious 4th Bedroom On The Lower Level With Two Large Windows, A Closet And Vinyl Plank Flooring. The Attached Two Car Garage And Shed In The Backyard Provide Ample Space For Storage. Enjoy Peace And Privacy On This Large 75x210ft Lot In A Quiet Community. Minutes To Lake Simcoe, Walking Trails & Pefferlaw Outdoor Recreation Center.
Building information
Type
*****
Age
*****
Appliances
*****
Architectural Style
*****
Basement Features
*****
Basement Type
*****
Construction Style Attachment
*****
Cooling Type
*****
Exterior Finish
*****
Flooring Type
*****
Foundation Type
*****
Heating Fuel
*****
Heating Type
*****
Size Interior
*****
Stories Total
*****
Utility Water
*****
Land information
Sewer
*****
Size Depth
*****
Size Frontage
*****
Size Irregular
*****
Size Total
*****
Rooms
Main level
Dining room
*****
Kitchen
*****
Living room
*****
Bedroom 2
*****
Primary Bedroom
*****
Lower level
Dining room
*****
Living room
*****
Bedroom 4
*****
Bedroom 3
*****
Laundry room
*****
Kitchen
*****
Courtesy of CANADIAN REALTY COMPANY LTD.
Book a Showing for this property
Please note that filling out this form you'll be registered and your phone number without the +1 part will be used as a password.
