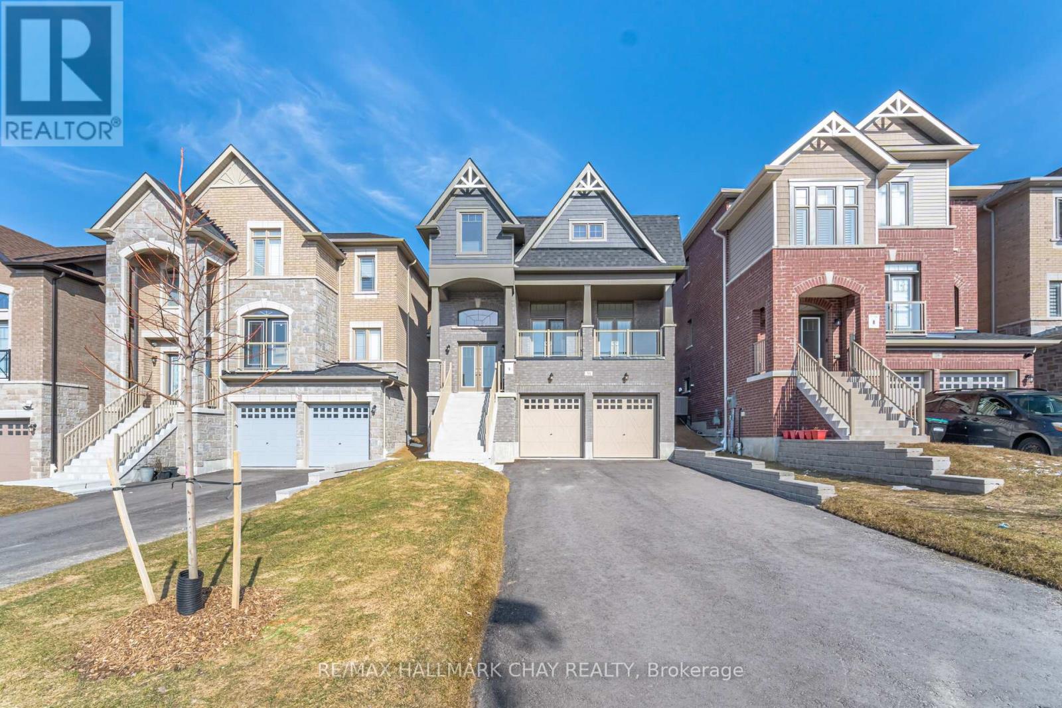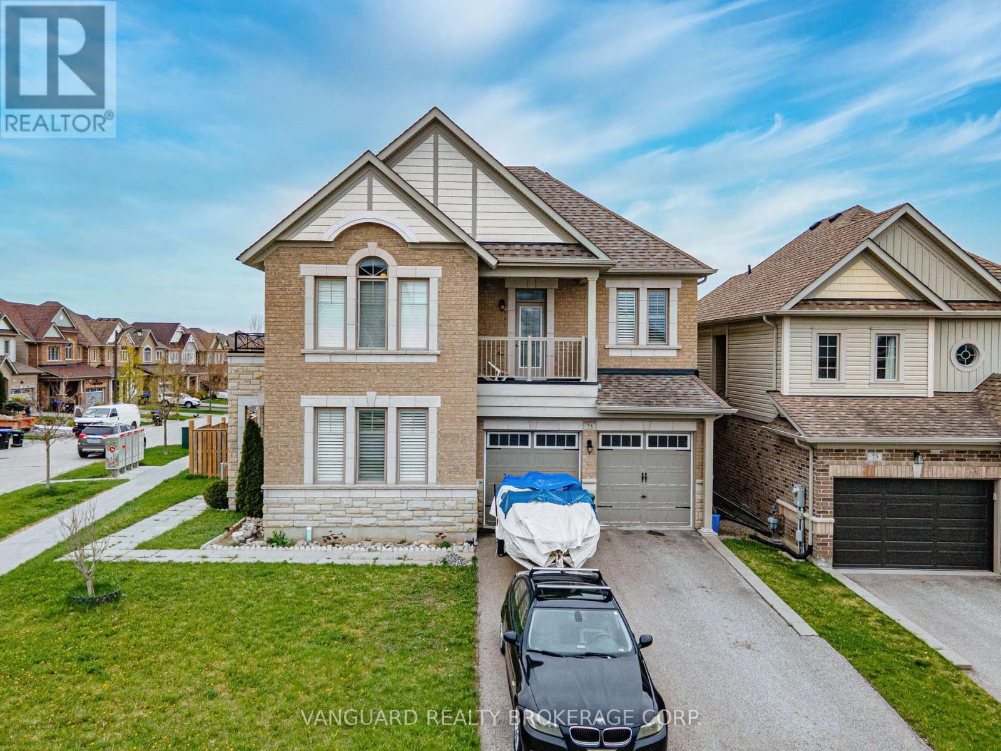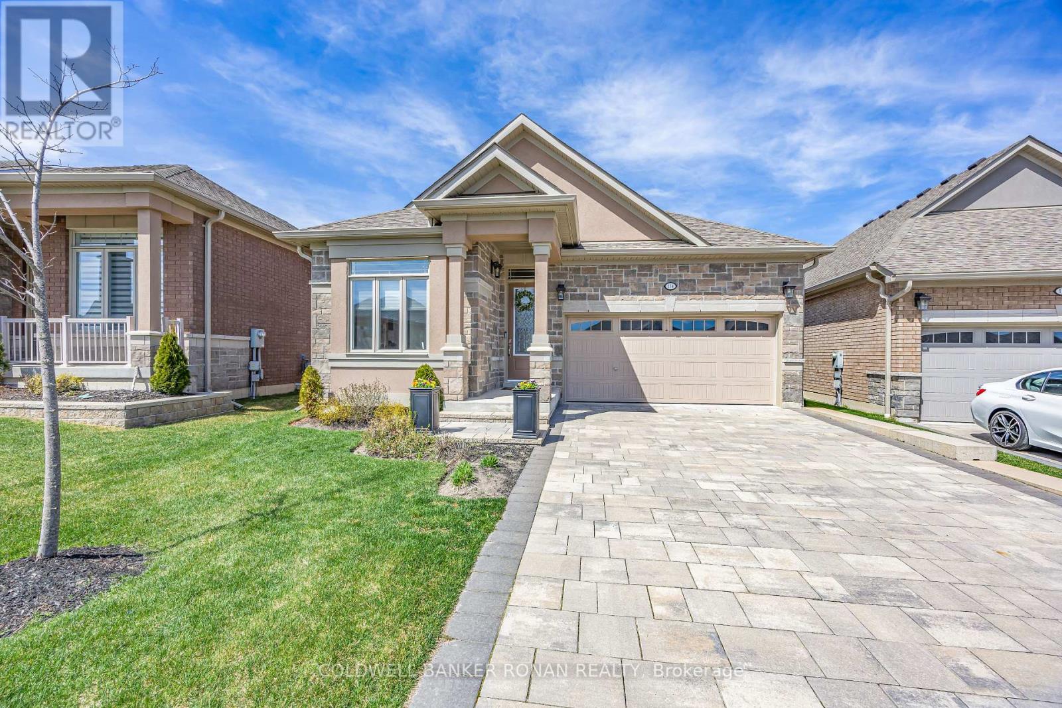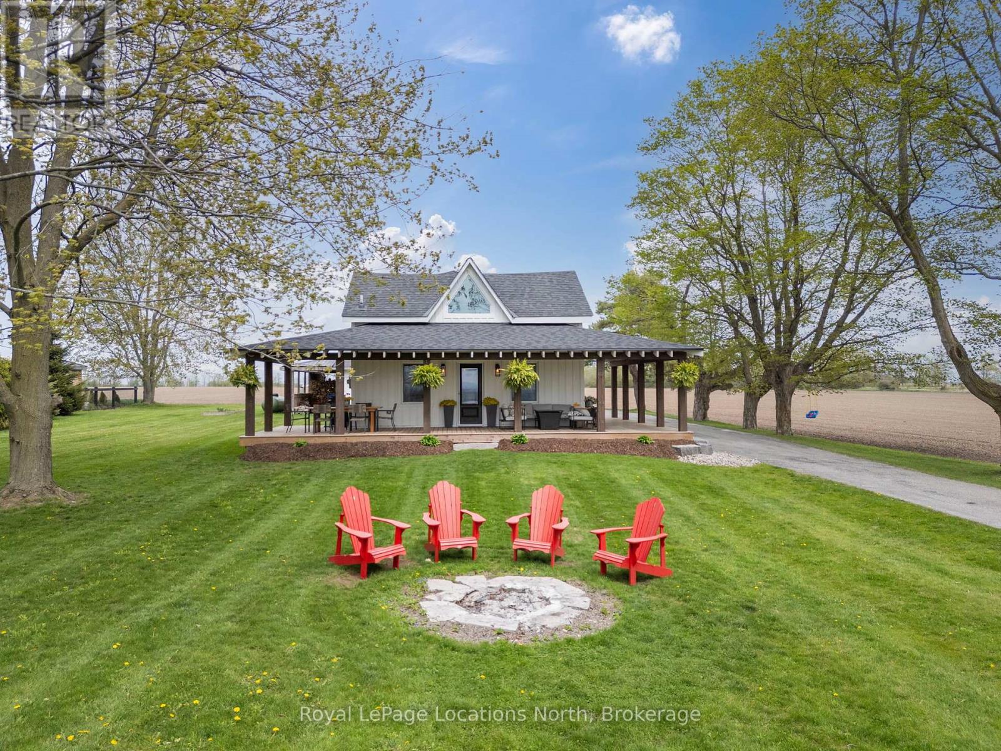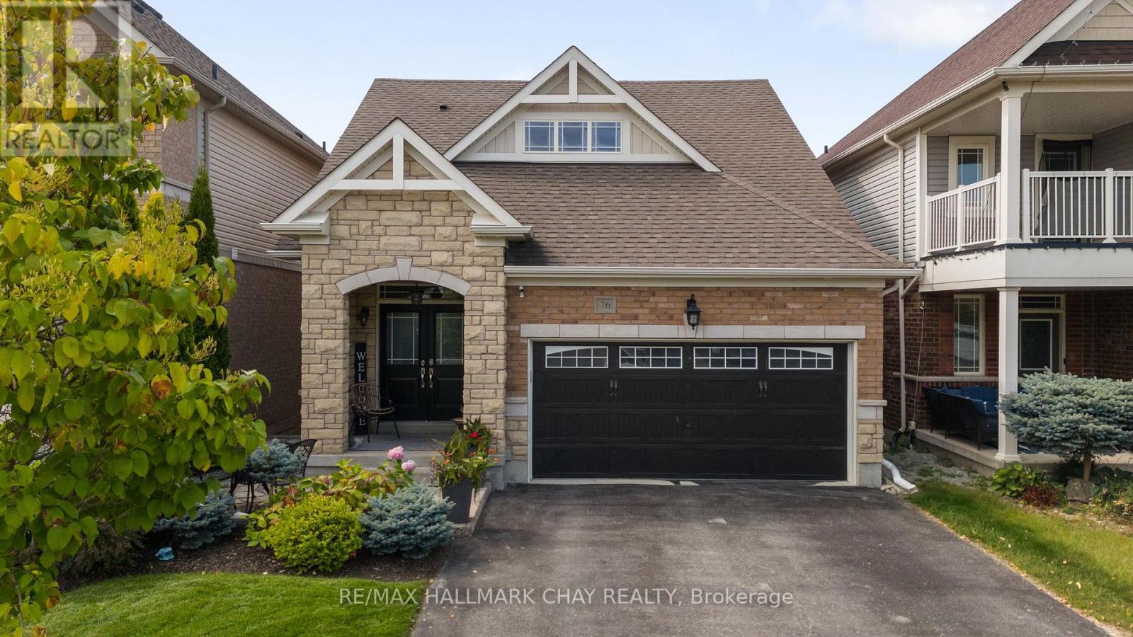Free account required
Unlock the full potential of your property search with a free account! Here's what you'll gain immediate access to:
- Exclusive Access to Every Listing
- Personalized Search Experience
- Favorite Properties at Your Fingertips
- Stay Ahead with Email Alerts





$1,150,000
5909 13TH LINE
New Tecumseth, Ontario, Ontario, L0L1L0
MLS® Number: N12159882
Property description
Country Living With Town Convenience Home & Heated Shop On 1.5+ Acres! Discover The Perfect Blend Of Charm And Functionality With This Beautifully Maintained Property Set On Over 1.5 Acres, Offering Sweeping Views And Serene Surroundings Just Minutes From Town! A Circular Driveway Welcomes You With Ample Parking, Mature Trees, And Exceptional Curb Appeal. Step Inside To A Warm And Inviting Main Level Featuring A Spacious Primary Bedroom With Walkout To A 2-Tier Deck, A Unique Loft Space, And A Stunning Floating Spiral Staircase. The Fully Finished Walkout Basement Adds Versatility And Extra Living Space For Family Or Guests. Calling All Hobbyists And Entrepreneurs! The Impressive 24 x 60 Heated Shop (Over 1,700 Sq Ft) Is A Rare Find, Complete With Two Oversized Bay Doors, Soaring 18 Ceilings, 200-Amp Service, And A Separate Hydro Meter.Additional Updates Include: Roof Re-Shingled In 2021.This One-Of-A-Kind Property Offers Country Comfort, Town Proximity, And Endless Possibilities. Don't Miss It! PUBLIC OPEN HOUSE: SUNDAY JUNE 8TH 2PM-4PM
Building information
Type
*****
Age
*****
Appliances
*****
Basement Development
*****
Basement Features
*****
Basement Type
*****
Construction Style Attachment
*****
Cooling Type
*****
Exterior Finish
*****
Fireplace Present
*****
FireplaceTotal
*****
Fireplace Type
*****
Flooring Type
*****
Foundation Type
*****
Heating Fuel
*****
Heating Type
*****
Size Interior
*****
Stories Total
*****
Utility Water
*****
Land information
Amenities
*****
Sewer
*****
Size Depth
*****
Size Frontage
*****
Size Irregular
*****
Size Total
*****
Rooms
Upper Level
Loft
*****
Main level
Bedroom 2
*****
Primary Bedroom
*****
Dining room
*****
Eating area
*****
Kitchen
*****
Basement
Laundry room
*****
Bedroom 3
*****
Upper Level
Loft
*****
Main level
Bedroom 2
*****
Primary Bedroom
*****
Dining room
*****
Eating area
*****
Kitchen
*****
Basement
Laundry room
*****
Bedroom 3
*****
Upper Level
Loft
*****
Main level
Bedroom 2
*****
Primary Bedroom
*****
Dining room
*****
Eating area
*****
Kitchen
*****
Basement
Laundry room
*****
Bedroom 3
*****
Courtesy of RIGHT AT HOME REALTY
Book a Showing for this property
Please note that filling out this form you'll be registered and your phone number without the +1 part will be used as a password.
