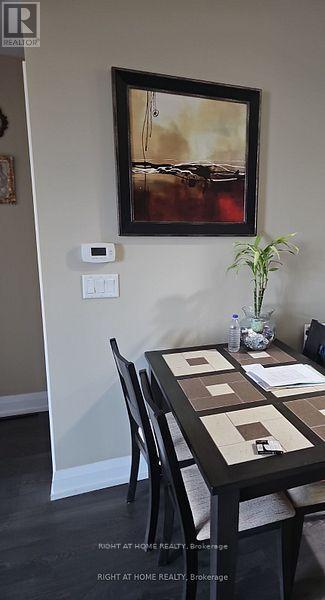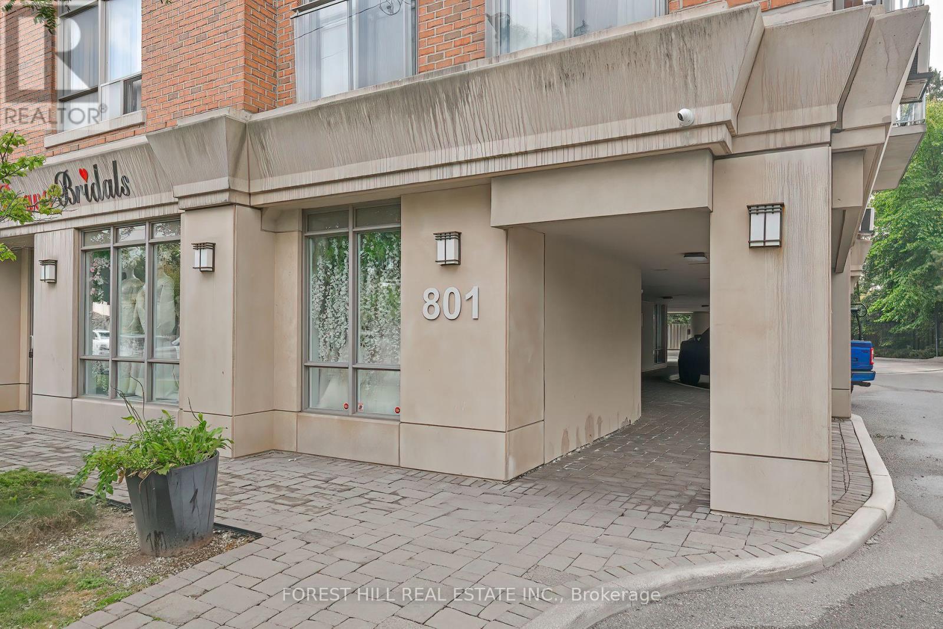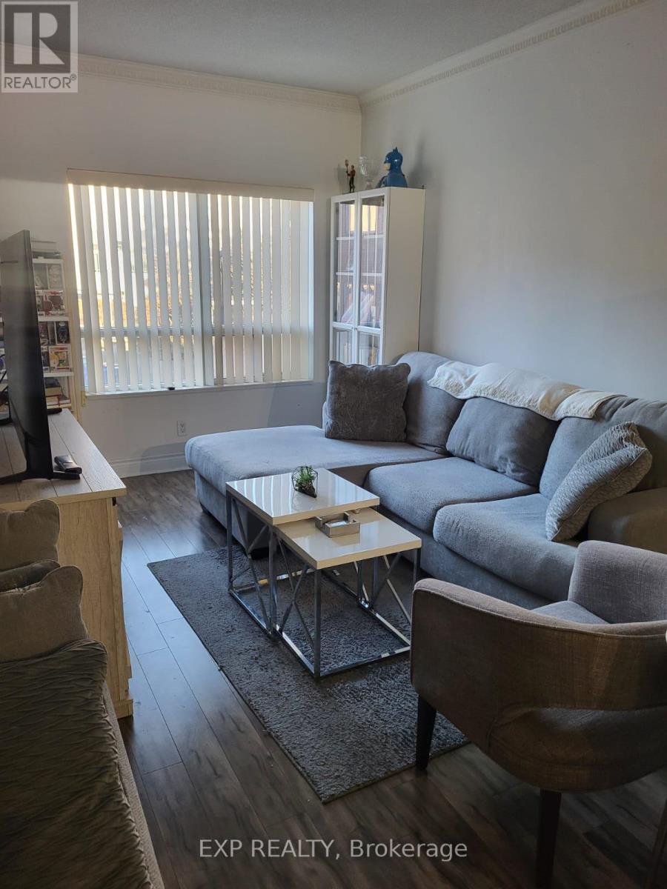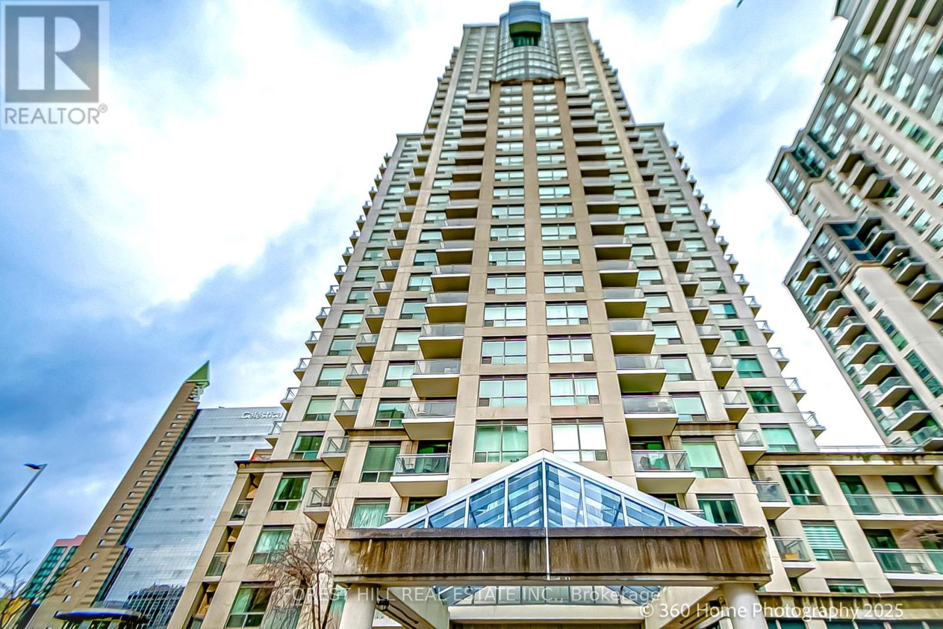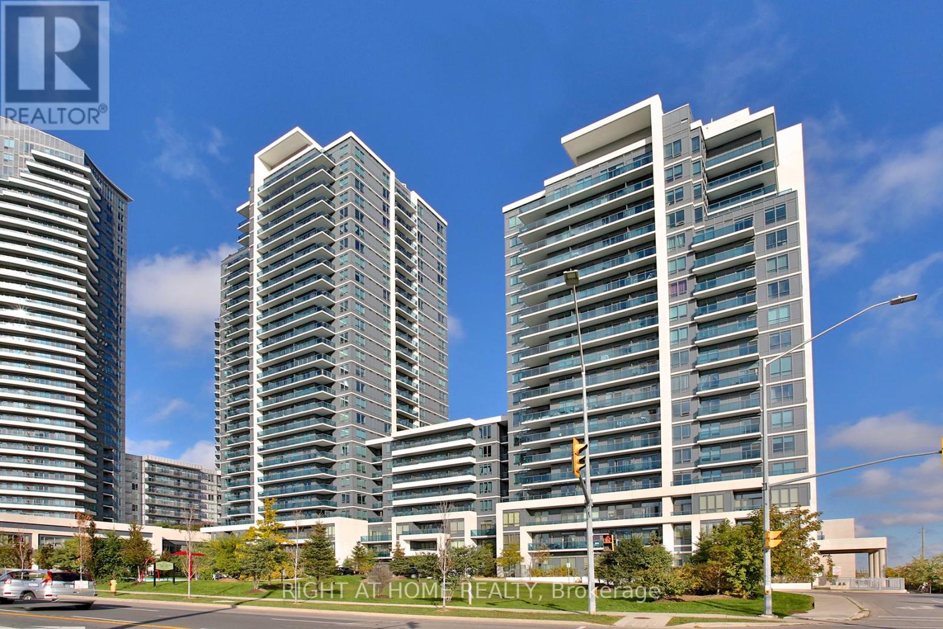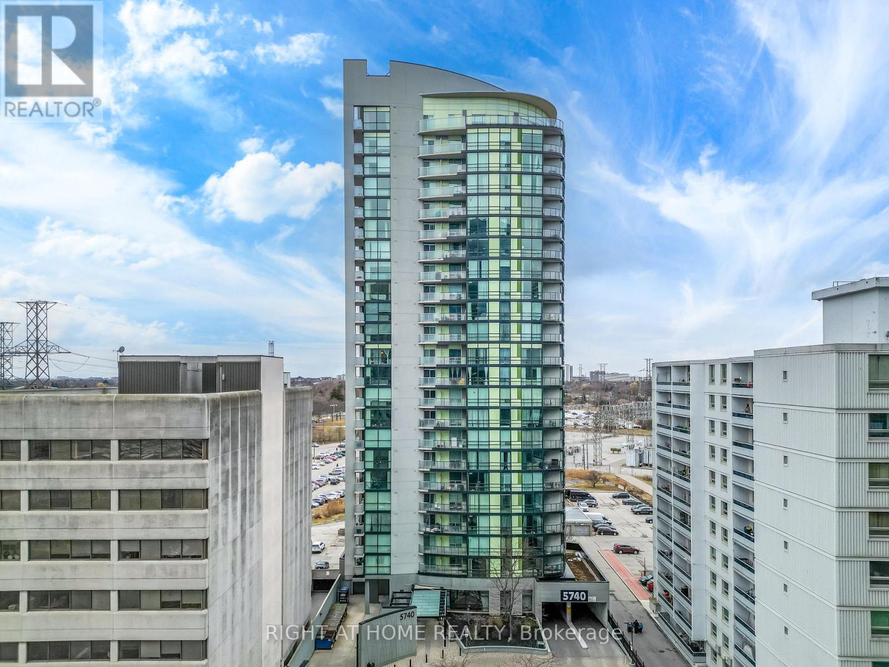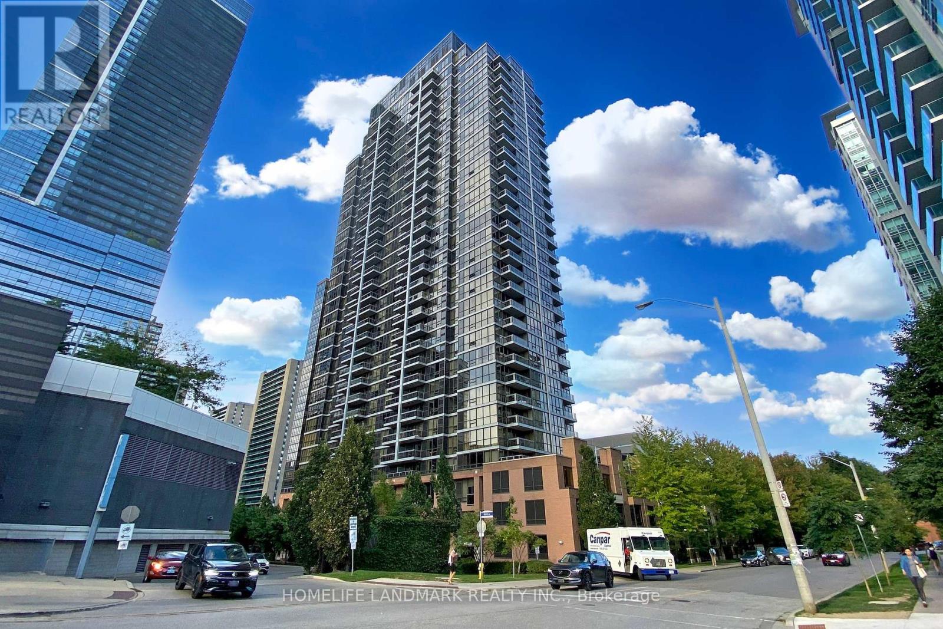Free account required
Unlock the full potential of your property search with a free account! Here's what you'll gain immediate access to:
- Exclusive Access to Every Listing
- Personalized Search Experience
- Favorite Properties at Your Fingertips
- Stay Ahead with Email Alerts





$508,000
615 - 520 STEELES AVENUE W
Vaughan, Ontario, Ontario, L4J0H2
MLS® Number: N12163677
Property description
Bright & Spacious Luxury Condo with Stunning North Views Located in the prestigious Thornhill community, this 632 sqft sun-filled, modern 1-bedroom unit offers a functional open-concept layout with a 9-foot ceiling. Upgraded kitchen cabinets,granite countertops, backsplash, and stainless steel High-End/KitchenAid appliances, Elegant machine light fixtures throughout,brand new Bathroom Vanity and Mirror, Enjoy the spectacular panoramic views with no obstructions, as the unit faces north (not overlooking Steeles Ave). Large floor-to-ceiling windows provide abundant natural light, creating a bright and inviting atmosphere throughout.Concierge service for added convenience, Ample visitor parking, Locker and parking spot included Close to TTC, just 10 minutes to Finch Subway, and one bus to York University, Quick access to Highways 7, 407, 401, and 404. Proximity to shopping, banks, supermarkets, boutique stores,restaurants, and more.
Building information
Type
*****
Age
*****
Amenities
*****
Appliances
*****
Architectural Style
*****
Cooling Type
*****
Exterior Finish
*****
Flooring Type
*****
Heating Fuel
*****
Heating Type
*****
Size Interior
*****
Land information
Amenities
*****
Rooms
Flat
Bedroom
*****
Kitchen
*****
Dining room
*****
Living room
*****
Bedroom
*****
Kitchen
*****
Dining room
*****
Living room
*****
Bedroom
*****
Kitchen
*****
Dining room
*****
Living room
*****
Bedroom
*****
Kitchen
*****
Dining room
*****
Living room
*****
Bedroom
*****
Kitchen
*****
Dining room
*****
Living room
*****
Bedroom
*****
Kitchen
*****
Dining room
*****
Living room
*****
Bedroom
*****
Kitchen
*****
Dining room
*****
Living room
*****
Courtesy of SUTTON GROUP-ADMIRAL REALTY INC.
Book a Showing for this property
Please note that filling out this form you'll be registered and your phone number without the +1 part will be used as a password.
