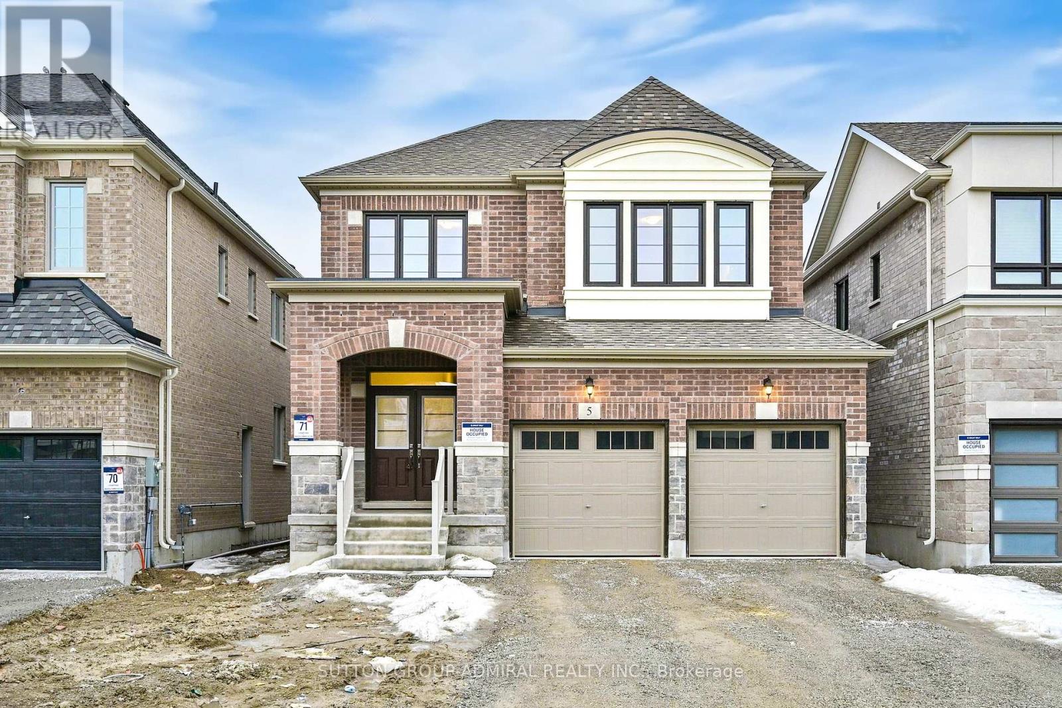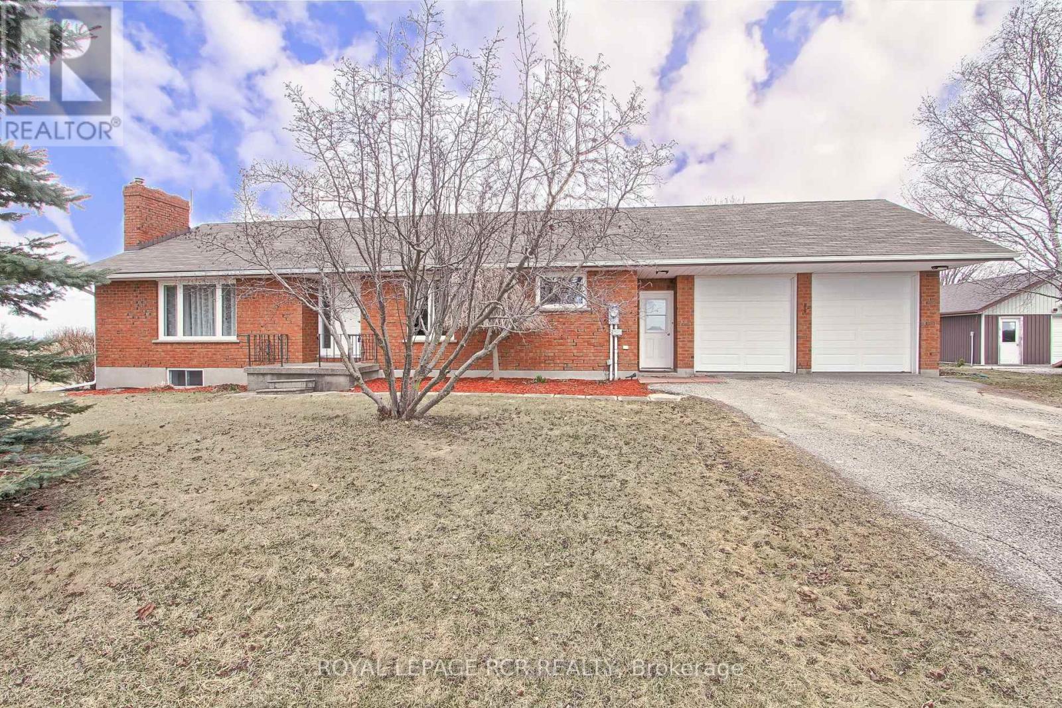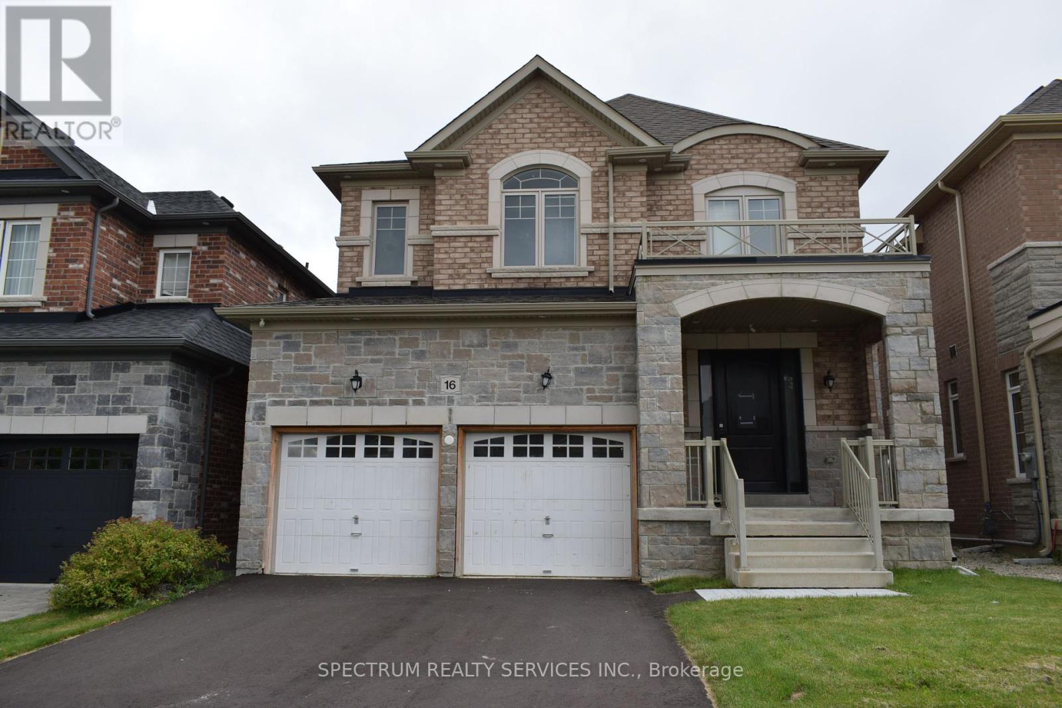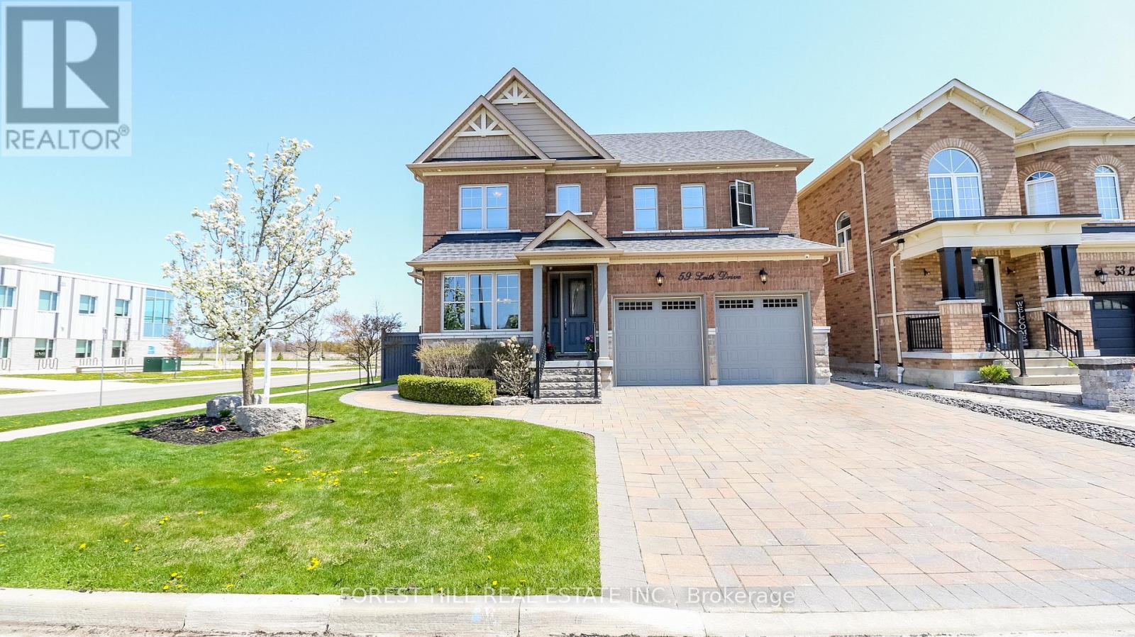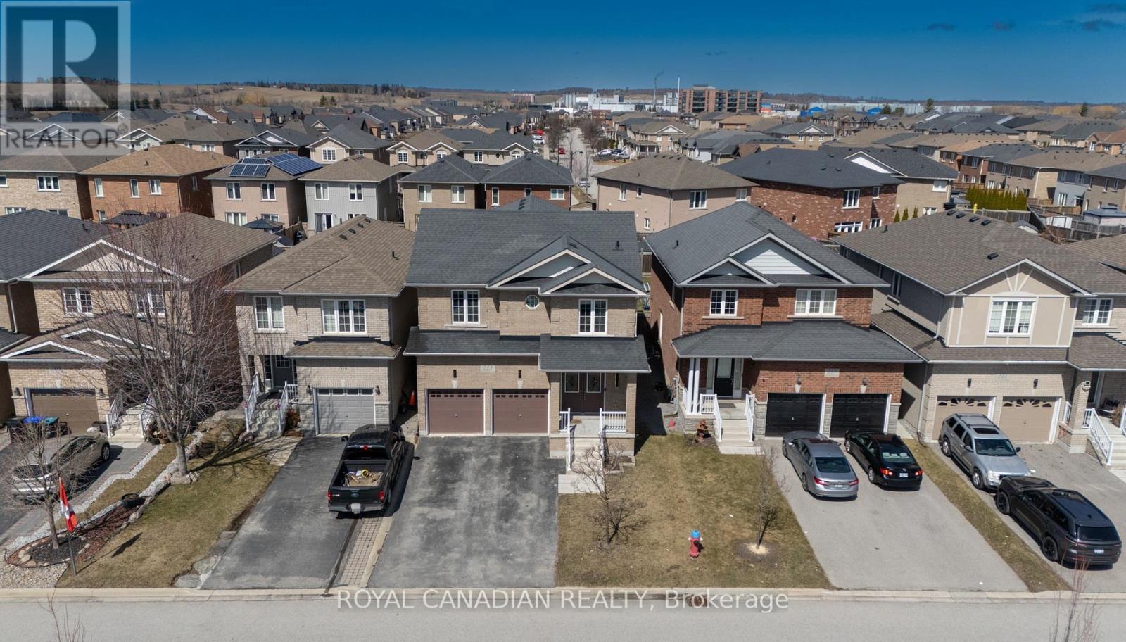Free account required
Unlock the full potential of your property search with a free account! Here's what you'll gain immediate access to:
- Exclusive Access to Every Listing
- Personalized Search Experience
- Favorite Properties at Your Fingertips
- Stay Ahead with Email Alerts
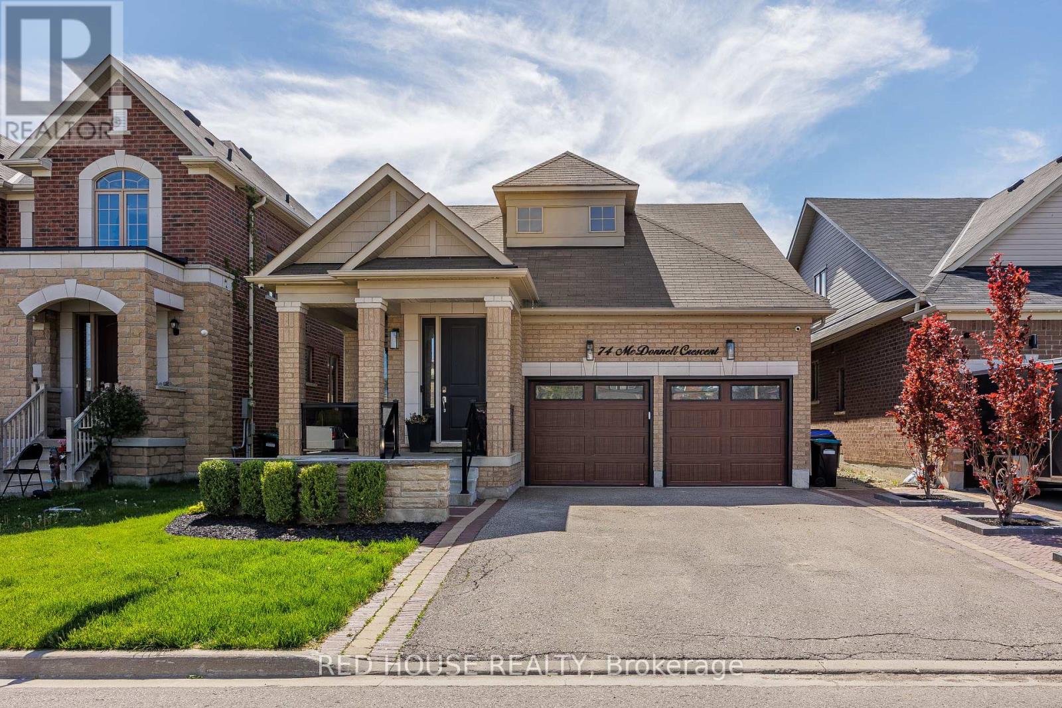
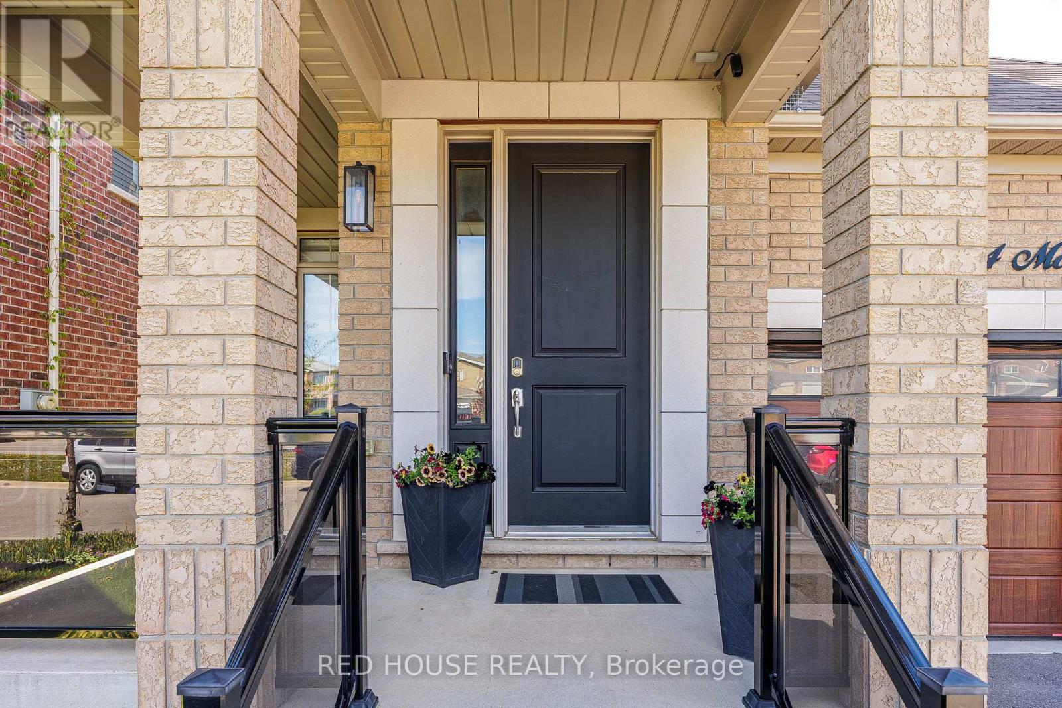
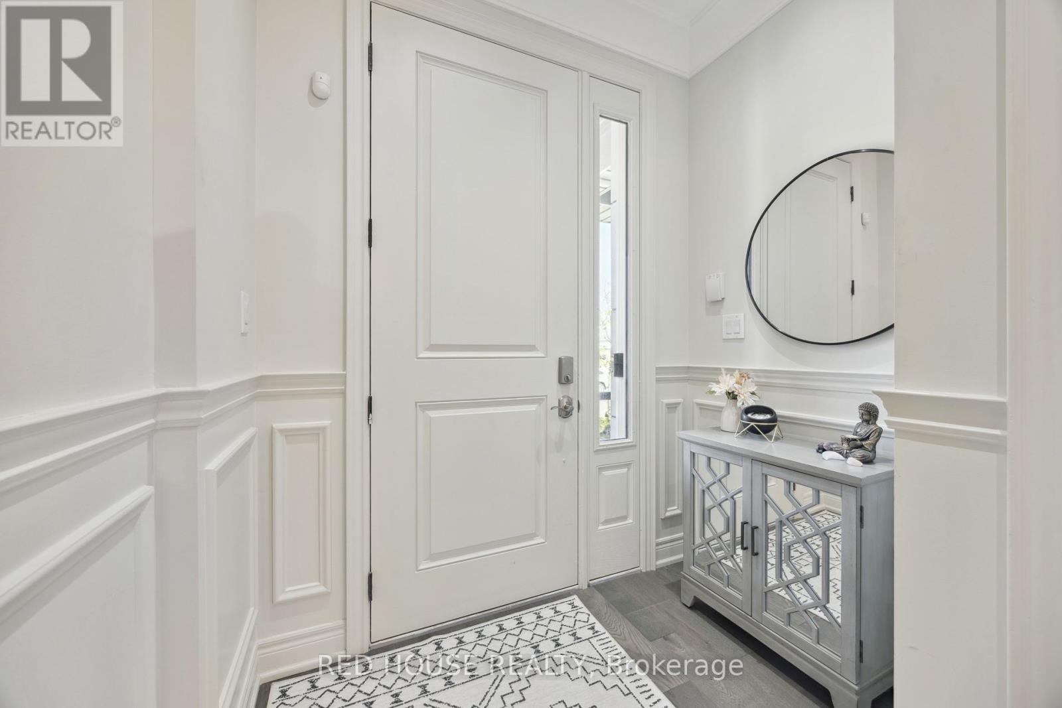
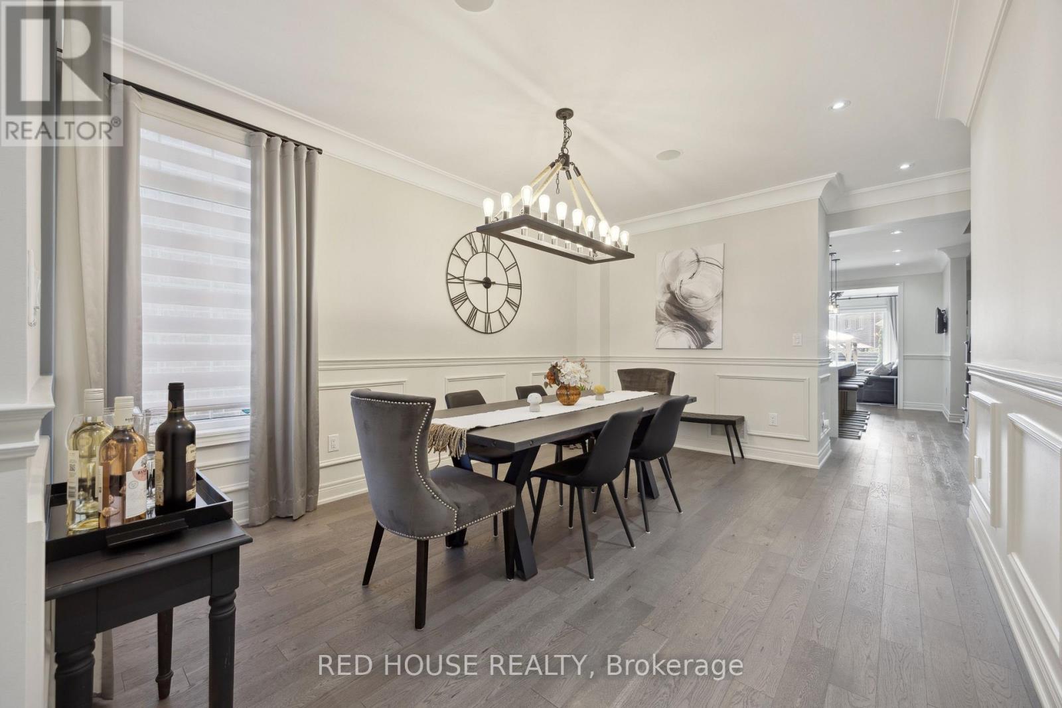
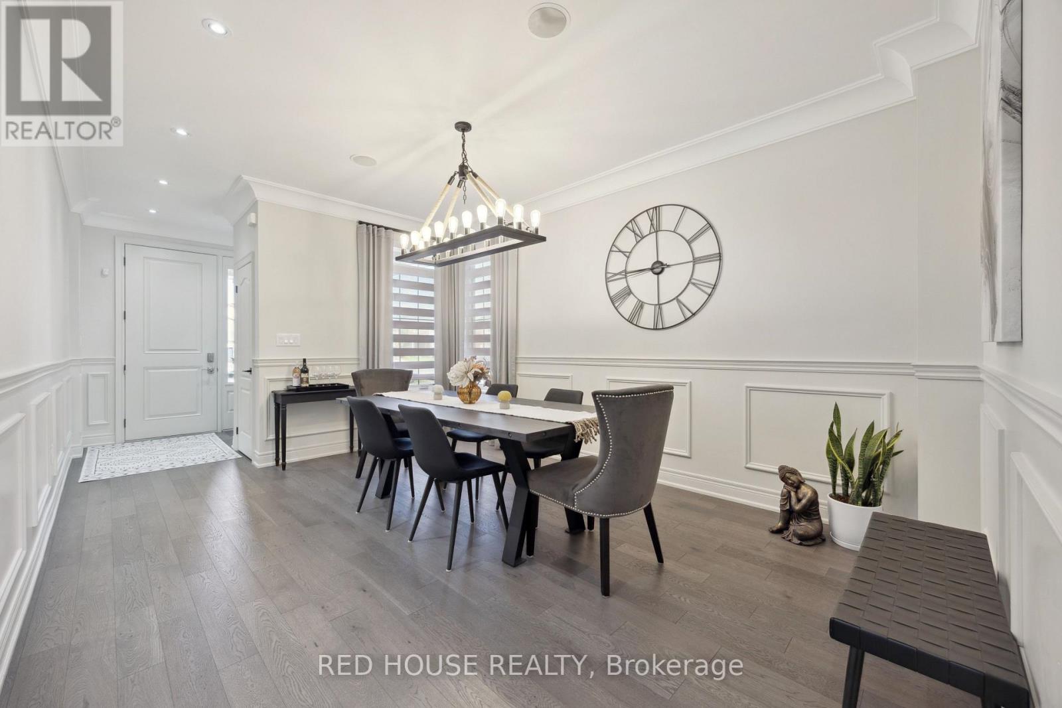
$1,479,999
74 MCDONNELL CRESCENT
Bradford West Gwillimbury, Ontario, Ontario, L3Z0S7
MLS® Number: N12163981
Property description
Truly An Exceptional Find! This Stunning 3 Bed, 4 Bath Bungaloft Is The Perfect Blend Of Luxury, Comfort, And Lifestyle. Benefit From A Carpet-Free Home With New Hardwood Flooring (2022). This Home Features A Custom Kitchen With A Large Extended Island With Waterfall Quartz Countertops, Crown Moulding, And An Open Concept Layout Filled With An Abundance Of Natural Light Throughout. Enjoy Formal Dining And A Bright Living Room With Vaulted Ceilings And Custom Curtains With Automatic Zebra Blinds. A New Outdoor Aluminum Railing W/ Glass Insert On The Front Porch Adds Striking Curb Appeal And Enhances Both Safety And Style. A Perfect Finishing Touch To The Elegant Exterior.The Fully Finished Basement Offers A Rec Room With Bar, 2PC Bath, Home Gym, Cold Cellar, And Even An Indoor Hockey Rink With Synthetic Ice Tiles A Dream Setup For Families And Entertainers Alike. Enjoy A Built-In Surround Sound System Throughout The Basement, Kitchen And Dining Areas, As Well As The Garage. Step Outside To Your Private Backyard Oasis With A Gorgeous Inground Saltwater Pool, Outdoor Speaker System, And Extensive Front And Back Landscaping. The Heated Garage Offers High Ceilings And Is Fully Equipped With Pot Lights, Cabinetry, And An Epoxy Floor. A Captivating Property That Delivers High-End Finishes, Functional Spaces, And Unforgettable Extras. You Don't Want To Miss Out On This One!
Building information
Type
*****
Age
*****
Appliances
*****
Basement Development
*****
Basement Type
*****
Construction Style Attachment
*****
Cooling Type
*****
Exterior Finish
*****
Fireplace Present
*****
Fire Protection
*****
Flooring Type
*****
Foundation Type
*****
Half Bath Total
*****
Heating Fuel
*****
Heating Type
*****
Size Interior
*****
Stories Total
*****
Utility Water
*****
Land information
Amenities
*****
Landscape Features
*****
Sewer
*****
Size Depth
*****
Size Frontage
*****
Size Irregular
*****
Size Total
*****
Rooms
Ground level
Bedroom 2
*****
Primary Bedroom
*****
Living room
*****
Laundry room
*****
Kitchen
*****
Dining room
*****
Basement
Exercise room
*****
Recreational, Games room
*****
Other
*****
Games room
*****
Second level
Loft
*****
Bedroom 3
*****
Ground level
Bedroom 2
*****
Primary Bedroom
*****
Living room
*****
Laundry room
*****
Kitchen
*****
Dining room
*****
Basement
Exercise room
*****
Recreational, Games room
*****
Other
*****
Games room
*****
Second level
Loft
*****
Bedroom 3
*****
Ground level
Bedroom 2
*****
Primary Bedroom
*****
Living room
*****
Laundry room
*****
Kitchen
*****
Dining room
*****
Basement
Exercise room
*****
Recreational, Games room
*****
Other
*****
Games room
*****
Second level
Loft
*****
Bedroom 3
*****
Ground level
Bedroom 2
*****
Primary Bedroom
*****
Living room
*****
Laundry room
*****
Kitchen
*****
Dining room
*****
Basement
Exercise room
*****
Recreational, Games room
*****
Other
*****
Games room
*****
Second level
Loft
*****
Bedroom 3
*****
Ground level
Bedroom 2
*****
Primary Bedroom
*****
Courtesy of RED HOUSE REALTY
Book a Showing for this property
Please note that filling out this form you'll be registered and your phone number without the +1 part will be used as a password.
