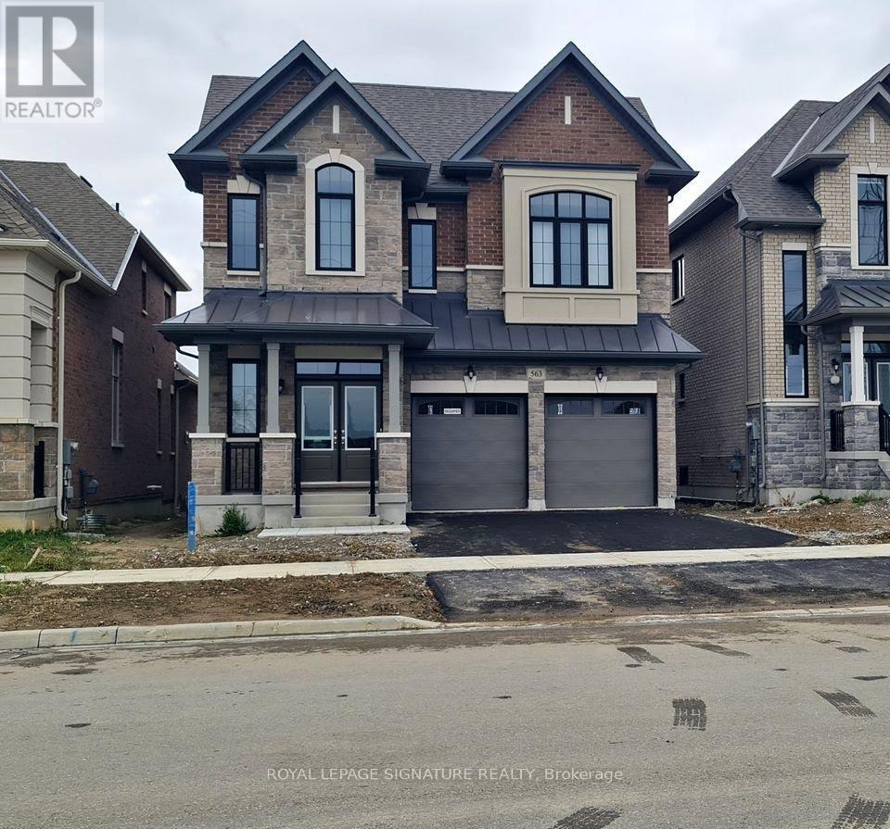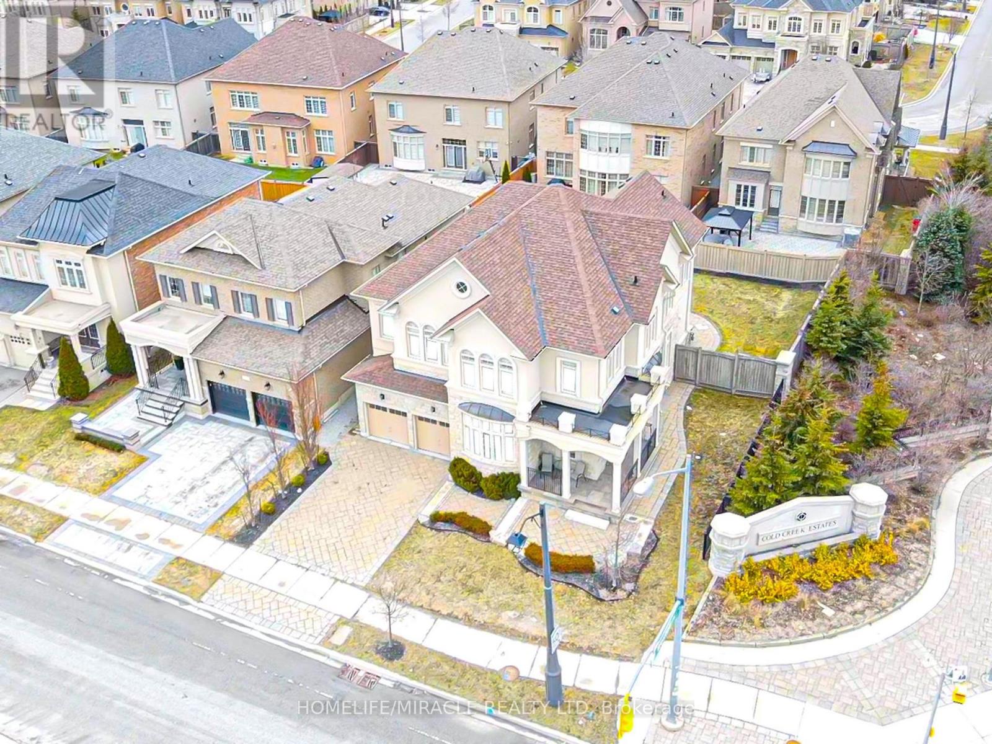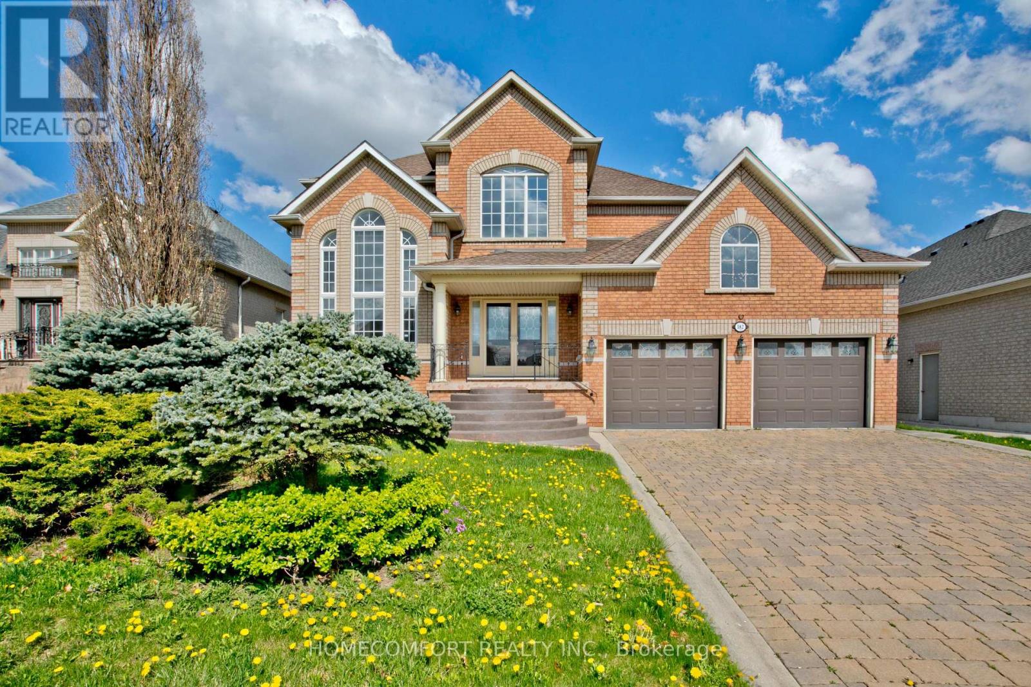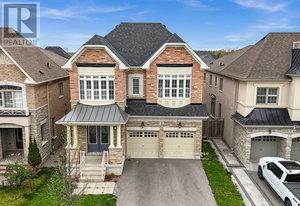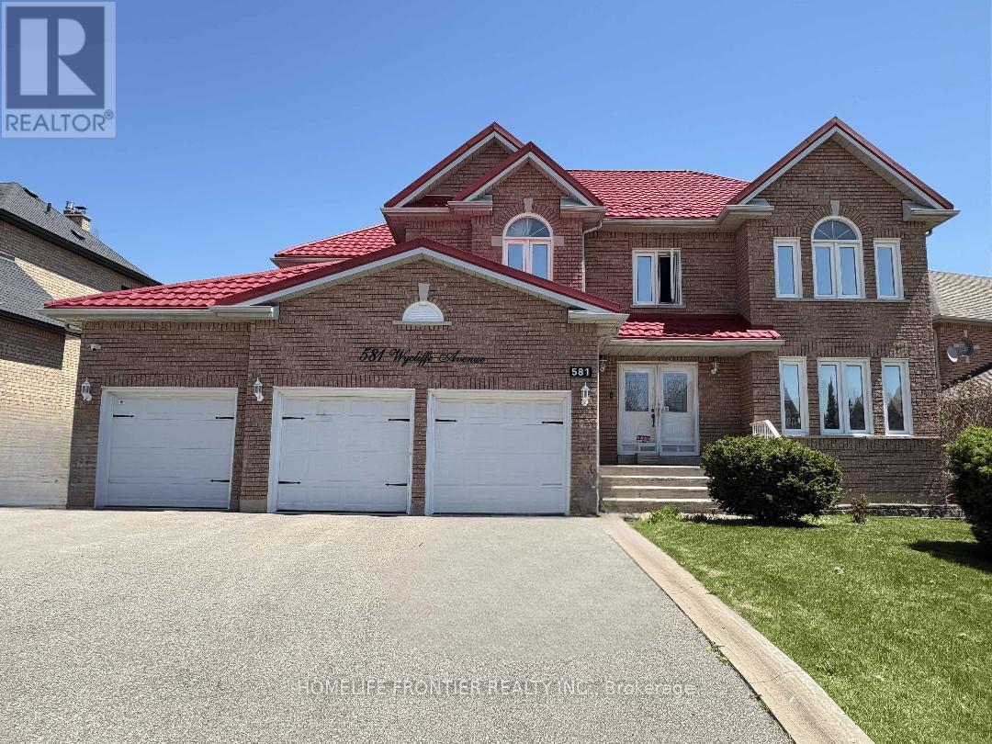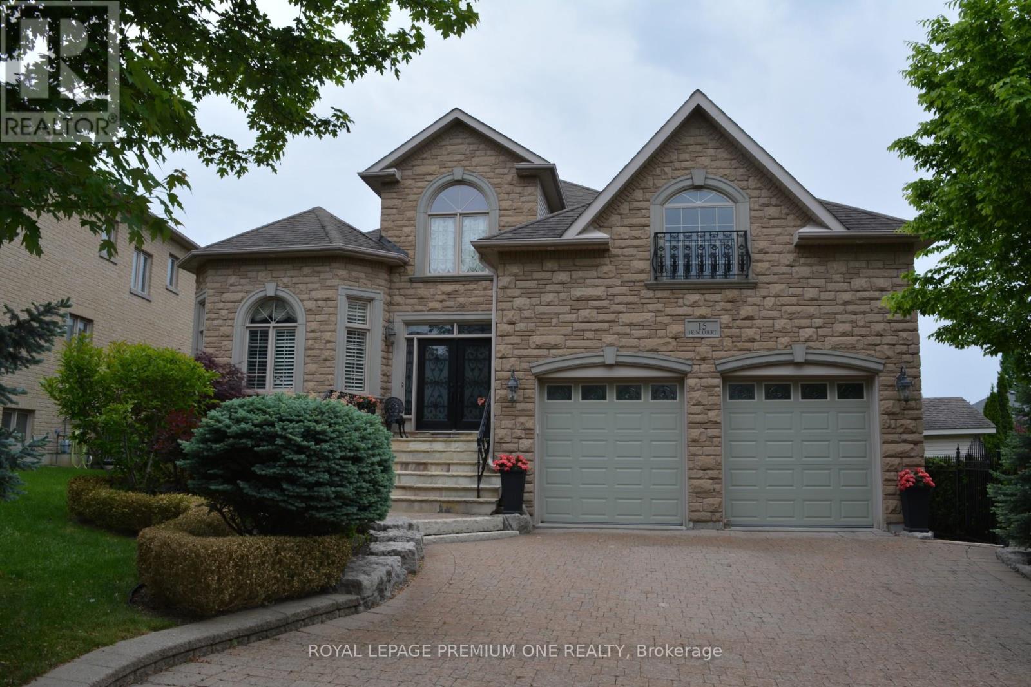Free account required
Unlock the full potential of your property search with a free account! Here's what you'll gain immediate access to:
- Exclusive Access to Every Listing
- Personalized Search Experience
- Favorite Properties at Your Fingertips
- Stay Ahead with Email Alerts

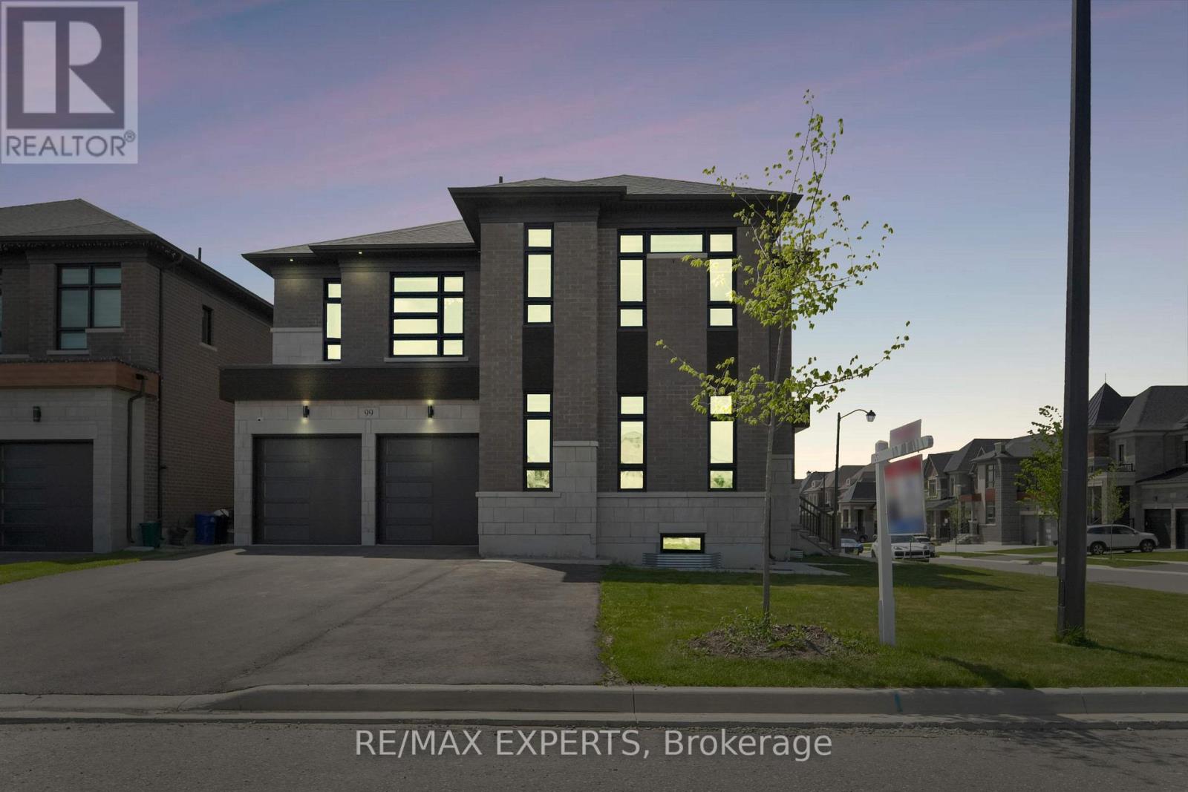
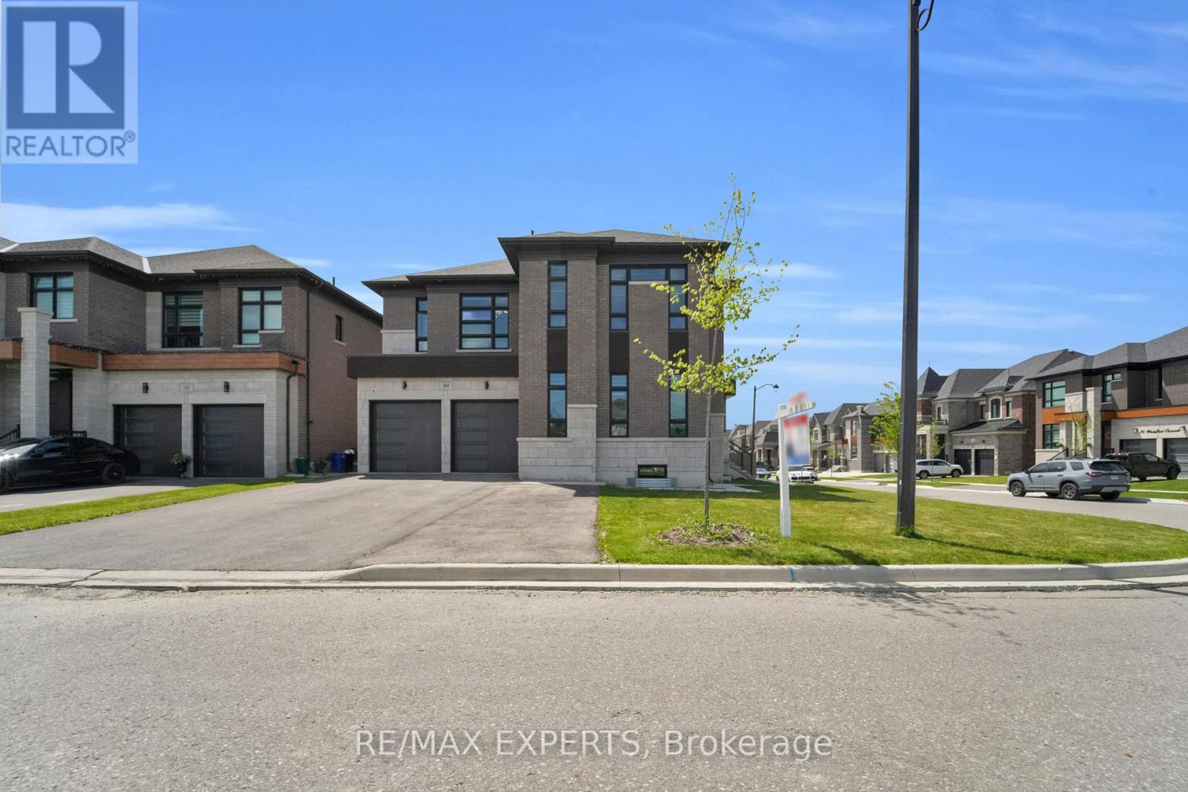
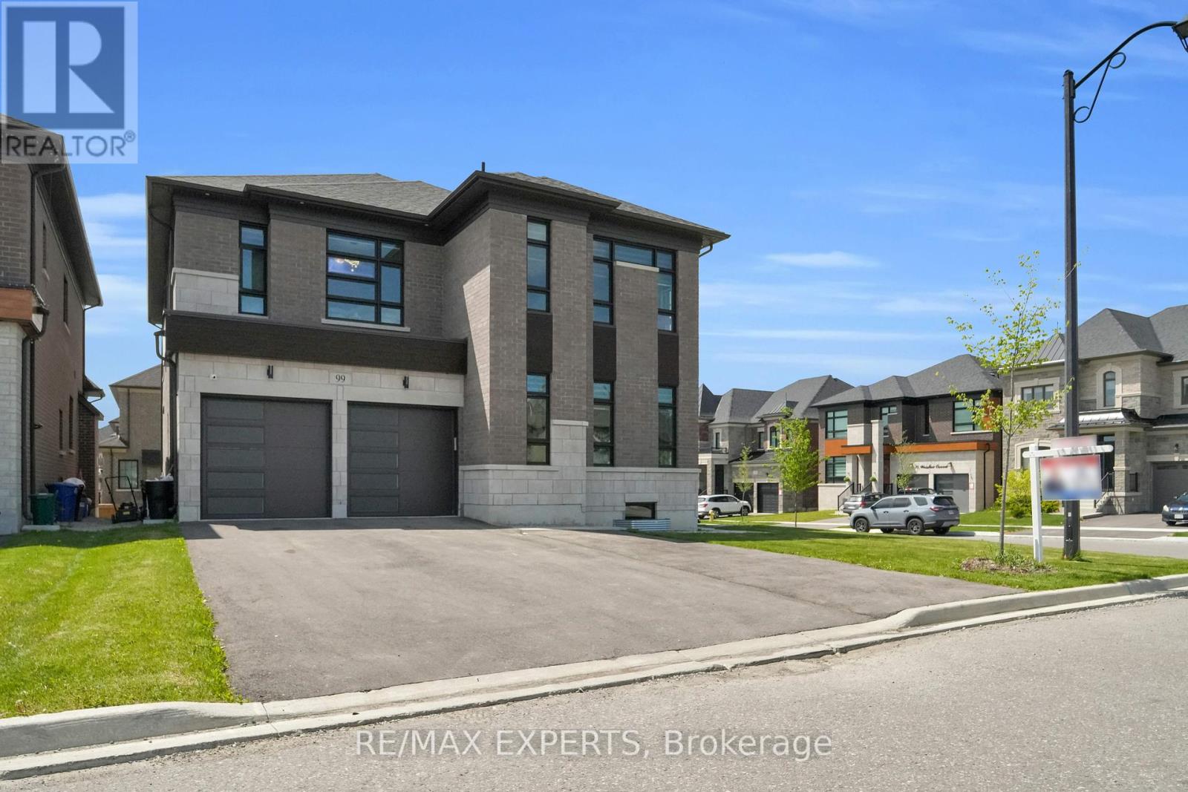
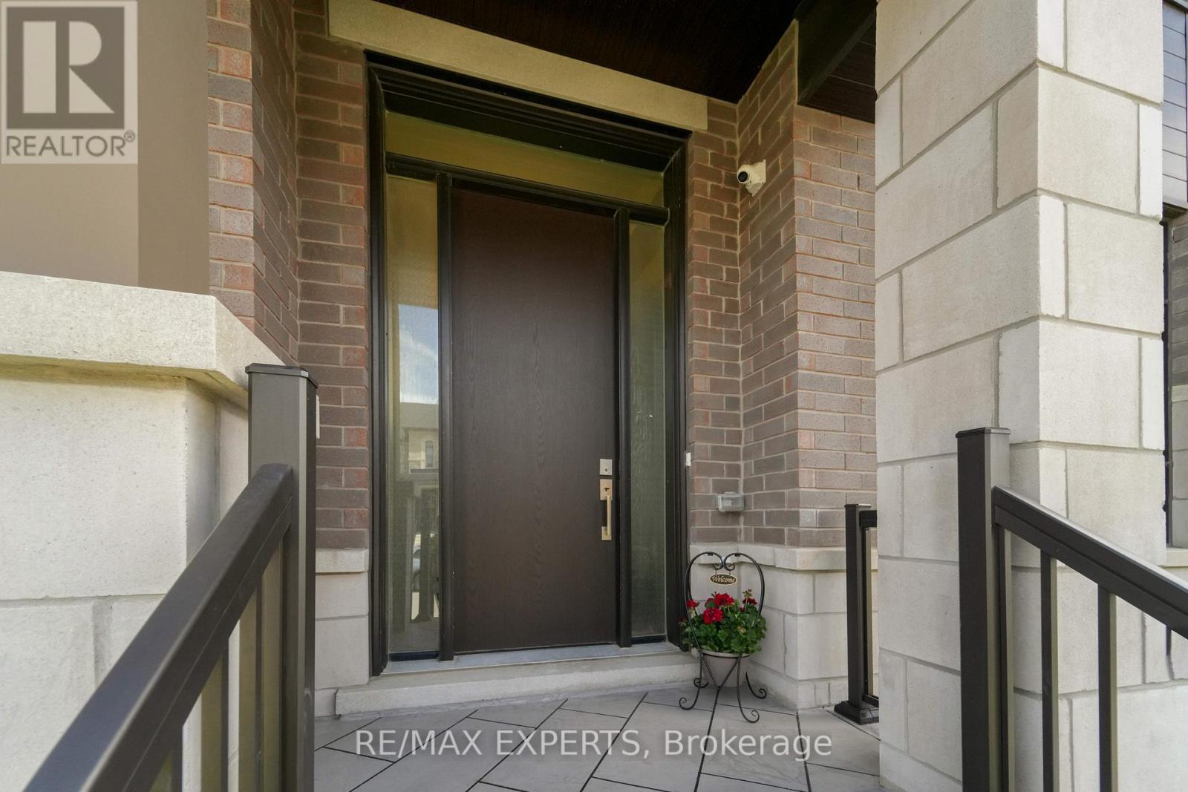
$2,375,000
99 WAINFLEET CRESCENT
Vaughan, Ontario, Ontario, L3L0E7
MLS® Number: N12169786
Property description
Exceptional Luxury Living in the Prestigious Lindvest Community. Welcome to The Turnstone Model-a truly remarkable luxury residence perfectly situated on a quiet, sidewalk-free street with two full size garage spaces and room for six car on the driveway in the sought-after Lindvest Community. Set on an expansive 60-foot lot with side separate entrance to basement ideal for future use, this beautifully upgraded home offers over 4,200 sq. ft. of refined above-grade living space, masterfully designed for both comfort and sophistication. Step inside to discover 5 generously sized bedrooms, each featuring its own ensuite bath and walk-in closet, along with a convenient upper-level laundry room. The main floor impresses with soaring 10-foot ceilings, elegant engineered hardwood flooring, custom pot lighting, and thoughtful design touches throughout. At the heart of the home is a chef-inspired kitchen, outfitted with commercial-grade appliances, a walk-in pantry, a second prep sink, extensive cabinetry, and Quartz countertops. A large center island anchors the space-ideal for culinary creations and family gatherings a like. The Primary Bedroom Wing is a luxurious retreat, complete with a cozy fireplace, a large dressing room and a walk-in closet, and a spa-like ensuite featuring a glass-enclosed shower and freestanding soaker tub. Each additional ensuite has been tastefully designed, delivering comfort and style for every family member. This sun-drenched home is the epitome of modern elegance and family-focused living, nestled in a growing, vibrant neighbourhood. Don't miss the opportunity to make this exquisite property your forever home.
Building information
Type
*****
Appliances
*****
Basement Features
*****
Basement Type
*****
Construction Style Attachment
*****
Cooling Type
*****
Exterior Finish
*****
Fireplace Present
*****
FireplaceTotal
*****
Flooring Type
*****
Foundation Type
*****
Half Bath Total
*****
Heating Fuel
*****
Heating Type
*****
Size Interior
*****
Stories Total
*****
Utility Water
*****
Land information
Amenities
*****
Sewer
*****
Size Depth
*****
Size Frontage
*****
Size Irregular
*****
Size Total
*****
Rooms
Main level
Library
*****
Family room
*****
Eating area
*****
Kitchen
*****
Living room
*****
Second level
Bedroom 5
*****
Bedroom 4
*****
Bedroom 3
*****
Bedroom 2
*****
Primary Bedroom
*****
Main level
Library
*****
Family room
*****
Eating area
*****
Kitchen
*****
Living room
*****
Second level
Bedroom 5
*****
Bedroom 4
*****
Bedroom 3
*****
Bedroom 2
*****
Primary Bedroom
*****
Main level
Library
*****
Family room
*****
Eating area
*****
Kitchen
*****
Living room
*****
Second level
Bedroom 5
*****
Bedroom 4
*****
Bedroom 3
*****
Bedroom 2
*****
Primary Bedroom
*****
Main level
Library
*****
Family room
*****
Eating area
*****
Kitchen
*****
Living room
*****
Second level
Bedroom 5
*****
Bedroom 4
*****
Bedroom 3
*****
Bedroom 2
*****
Primary Bedroom
*****
Main level
Library
*****
Family room
*****
Eating area
*****
Kitchen
*****
Living room
*****
Second level
Bedroom 5
*****
Bedroom 4
*****
Bedroom 3
*****
Bedroom 2
*****
Primary Bedroom
*****
Courtesy of RE/MAX EXPERTS
Book a Showing for this property
Please note that filling out this form you'll be registered and your phone number without the +1 part will be used as a password.

