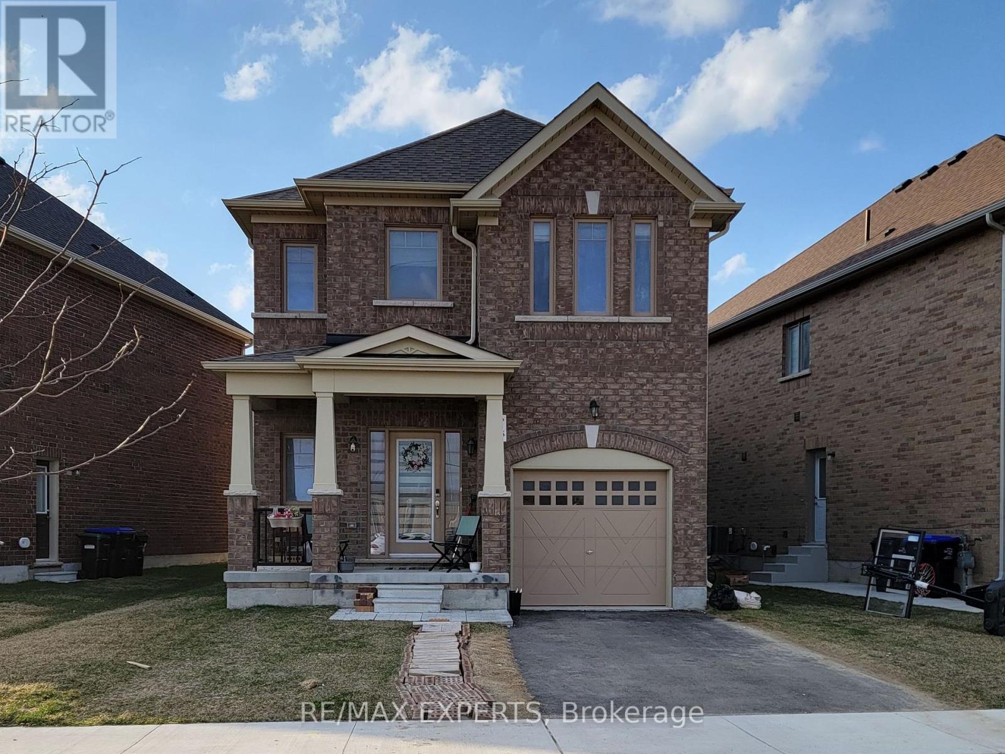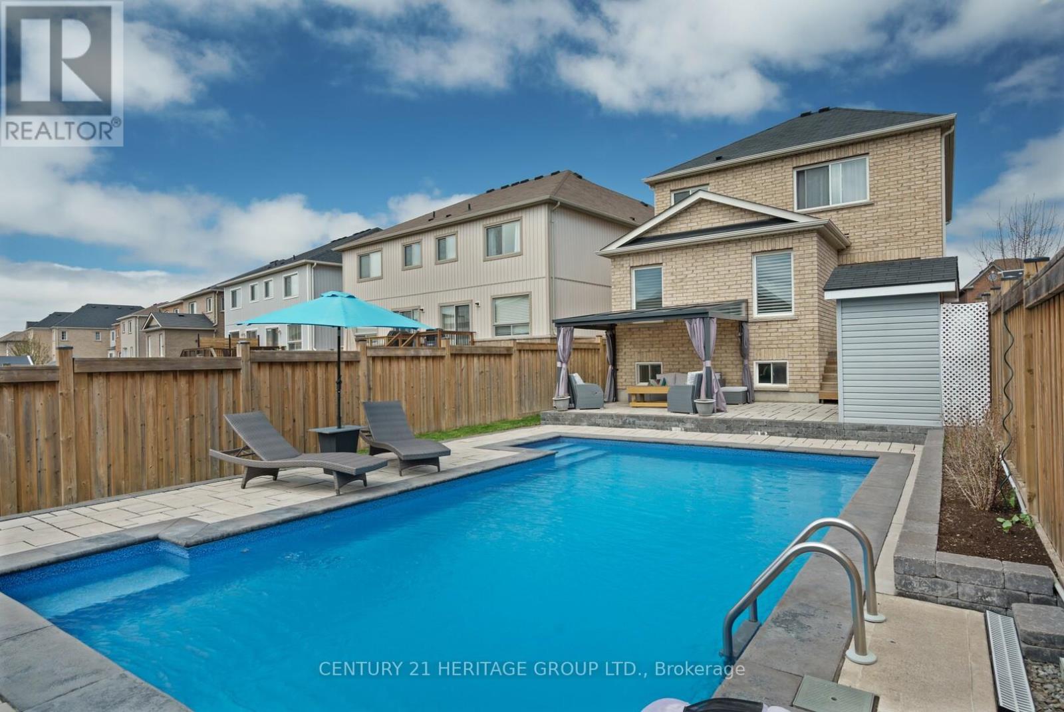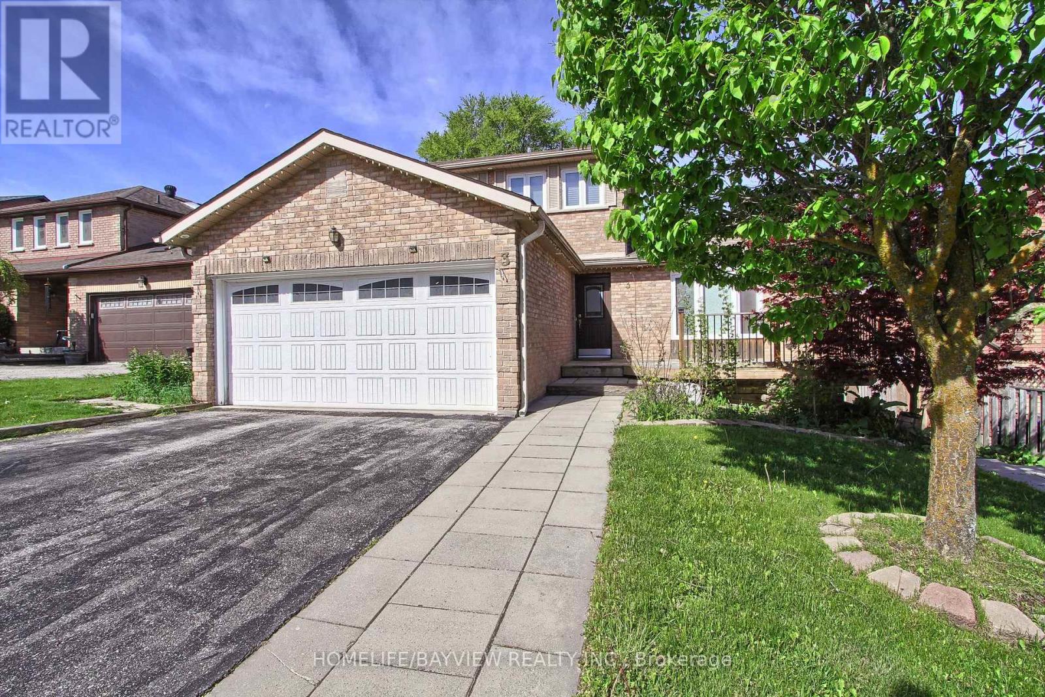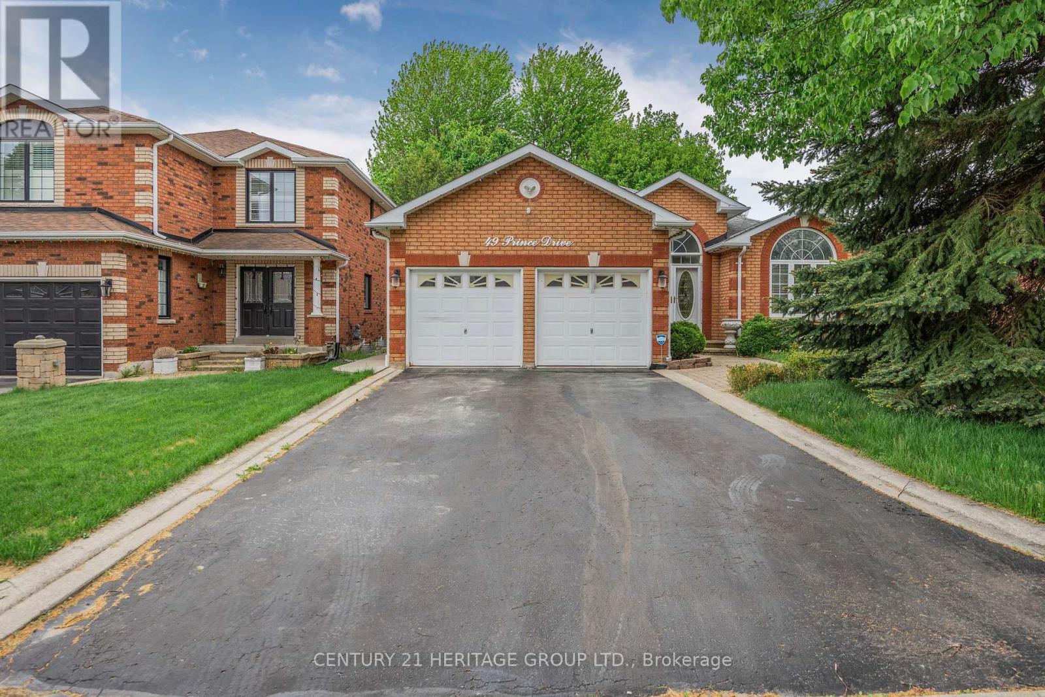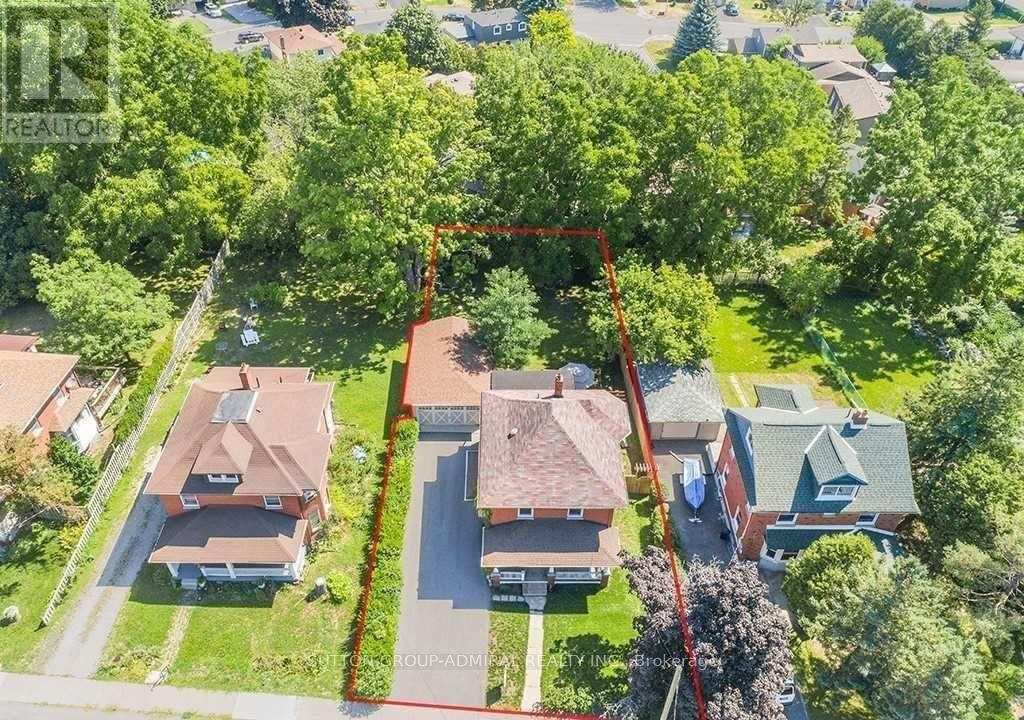Free account required
Unlock the full potential of your property search with a free account! Here's what you'll gain immediate access to:
- Exclusive Access to Every Listing
- Personalized Search Experience
- Favorite Properties at Your Fingertips
- Stay Ahead with Email Alerts
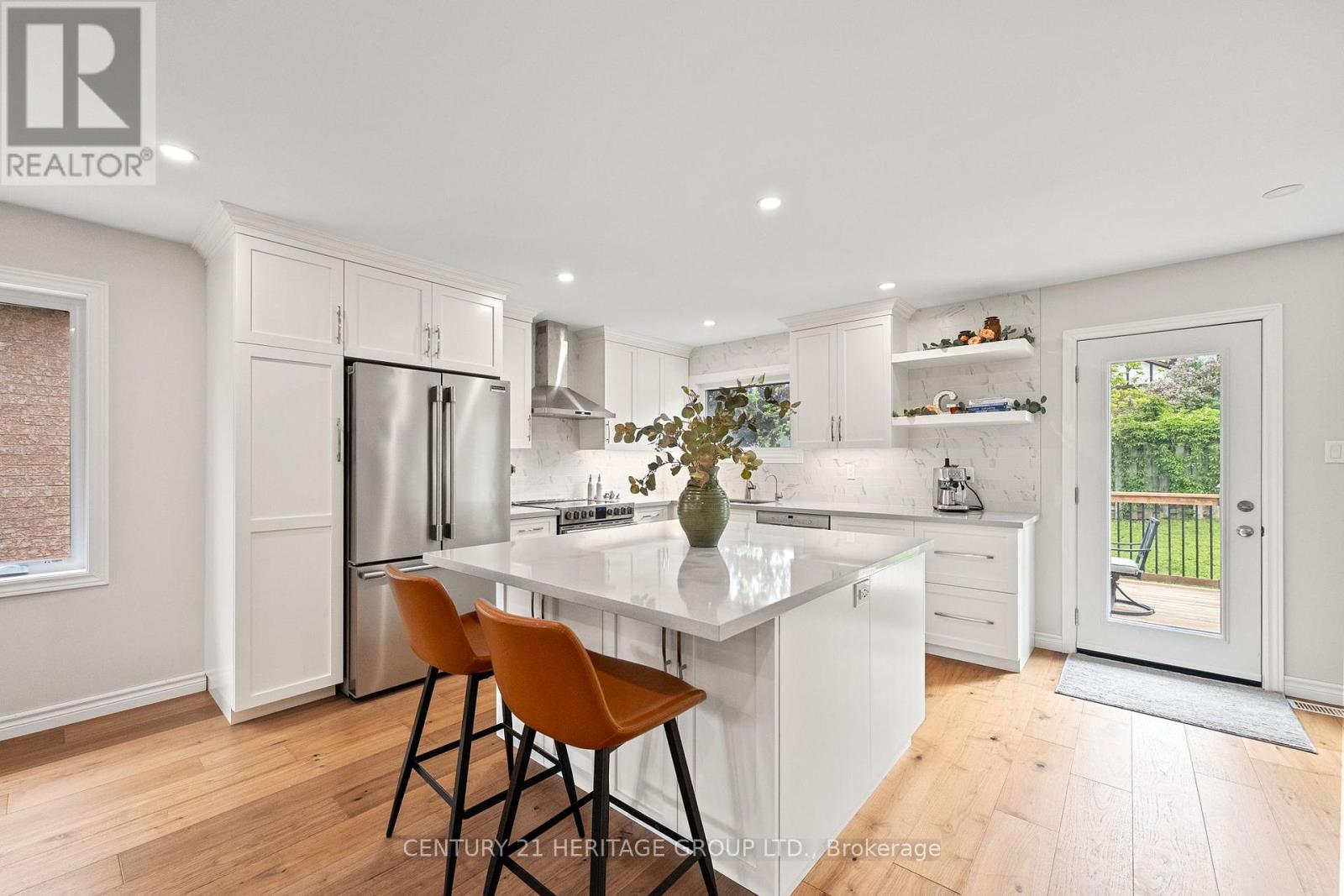


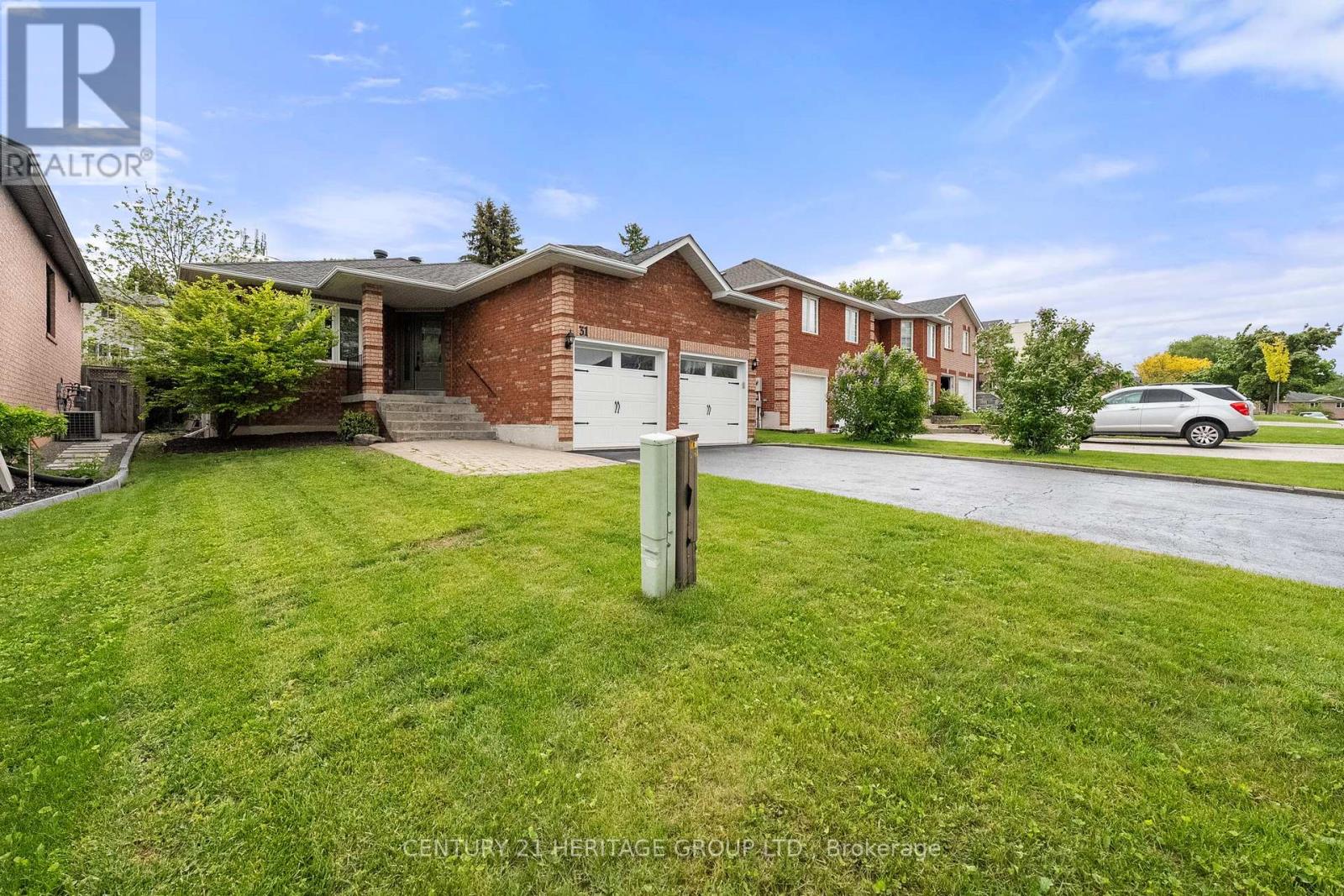
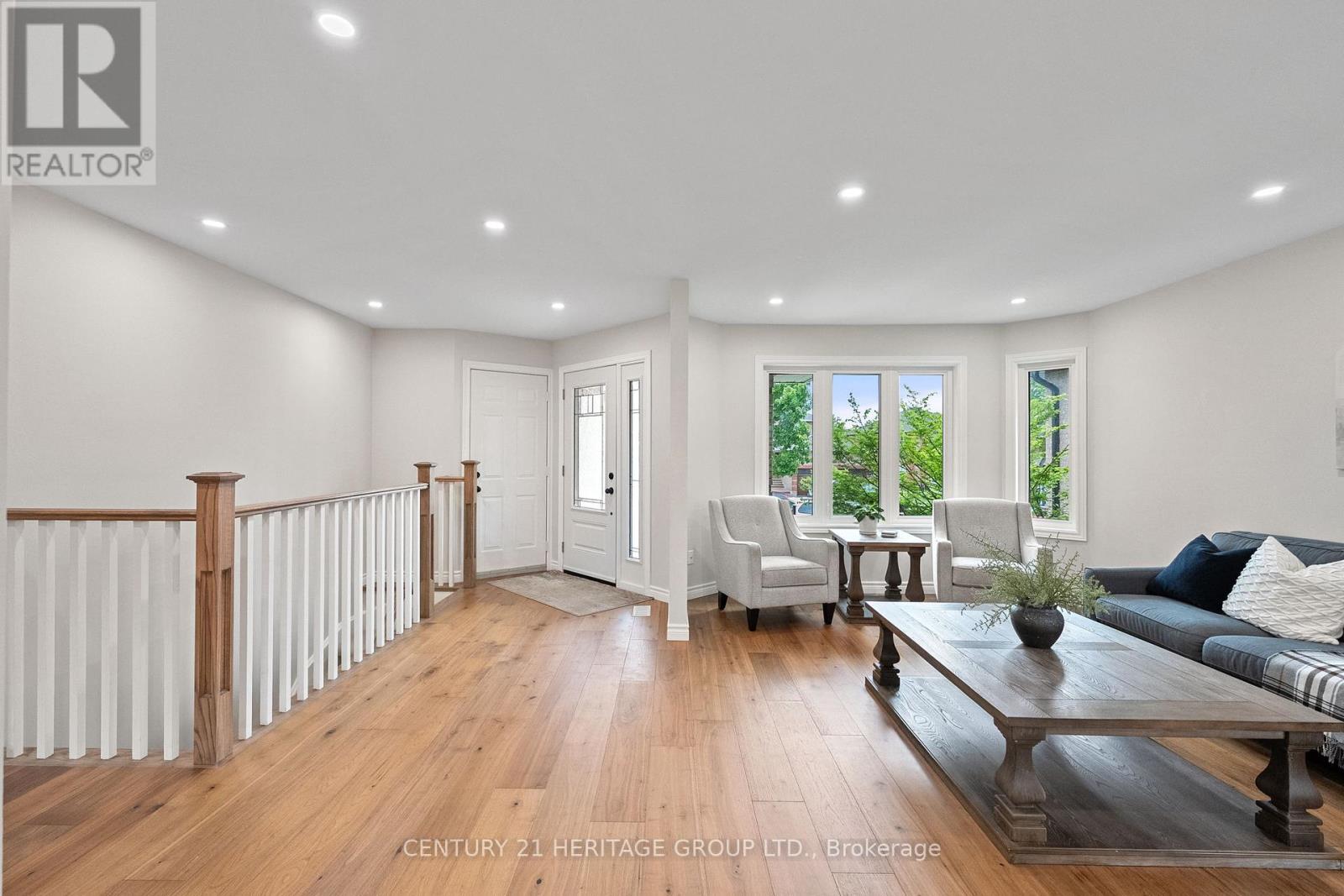
$1,050,000
31 FOX RUN LANE
Bradford West Gwillimbury, Ontario, Ontario, L3Z2J1
MLS® Number: N12170243
Property description
Beautifully Renovated Bungalow in a Prime Family-Friendly Location. This meticulously updated bungalow blends comfort, style, and function with thoughtful upgrades throughout. At the heart of the home is a custom kitchen designed for both everyday use and entertaining, featuring quartz countertops, deep cabinetry, stainless steel appliances, and a large island with bar seating, USB ports, and pantry with pull out draws. A reverse osmosis system supplies the sink and fridge, while a large operable window frames backyard views. The kitchen opens seamlessly into a dining area with a gas fireplace and a bright living room with smooth ceilings and pot lights.The primary bedroom retreat includes a spa-like ensuite with a large glass shower, double sinks, and rough-ins for a makeup station. Downstairs, the finished basement adds two sound-insulated bedrooms with good sized windows, a full bathroom, a custom built-in desk and a laundry room with generous counter space, cabinets, and a fold-away drying rack. Additional highlights include new windows on the main floor, new front and back doors, upgraded stair railings, high-grade carpet in the bedrooms and basement family room and enhanced insulation in key areas for year-round comfort. Outside, enjoy a large deck, poured concrete patio, and soffit lighting for relaxed evenings. The fully insulated and soundproofed garage features a heater, upgraded lighting, a large storage loft, and a 60 Amp sub-panel perfect for trades, hobbies, or extra storage. Located on a quiet street with a wide driveway and no sidewalk, this home is just steps to schools, the Rec Centre, library, GO train, and shopping. Whether you're upsizing, downsizing, or just looking for turnkey living, this home truly has it all.
Building information
Type
*****
Amenities
*****
Appliances
*****
Architectural Style
*****
Basement Development
*****
Basement Type
*****
Construction Style Attachment
*****
Cooling Type
*****
Exterior Finish
*****
Fireplace Present
*****
Fire Protection
*****
Foundation Type
*****
Heating Fuel
*****
Heating Type
*****
Size Interior
*****
Stories Total
*****
Utility Water
*****
Land information
Sewer
*****
Size Depth
*****
Size Frontage
*****
Size Irregular
*****
Size Total
*****
Rooms
Main level
Bedroom 2
*****
Bathroom
*****
Primary Bedroom
*****
Bathroom
*****
Dining room
*****
Kitchen
*****
Living room
*****
Basement
Bathroom
*****
Bedroom 4
*****
Bedroom 3
*****
Recreational, Games room
*****
Laundry room
*****
Main level
Bedroom 2
*****
Bathroom
*****
Primary Bedroom
*****
Bathroom
*****
Dining room
*****
Kitchen
*****
Living room
*****
Basement
Bathroom
*****
Bedroom 4
*****
Bedroom 3
*****
Recreational, Games room
*****
Laundry room
*****
Main level
Bedroom 2
*****
Bathroom
*****
Primary Bedroom
*****
Bathroom
*****
Dining room
*****
Kitchen
*****
Living room
*****
Basement
Bathroom
*****
Bedroom 4
*****
Bedroom 3
*****
Recreational, Games room
*****
Laundry room
*****
Main level
Bedroom 2
*****
Bathroom
*****
Primary Bedroom
*****
Bathroom
*****
Dining room
*****
Kitchen
*****
Living room
*****
Basement
Bathroom
*****
Bedroom 4
*****
Bedroom 3
*****
Recreational, Games room
*****
Laundry room
*****
Courtesy of CENTURY 21 HERITAGE GROUP LTD.
Book a Showing for this property
Please note that filling out this form you'll be registered and your phone number without the +1 part will be used as a password.

